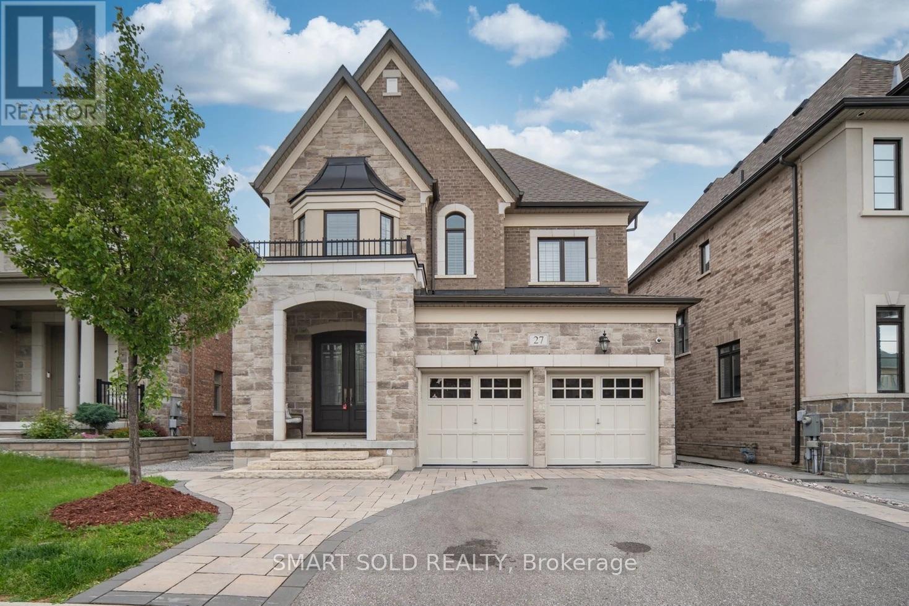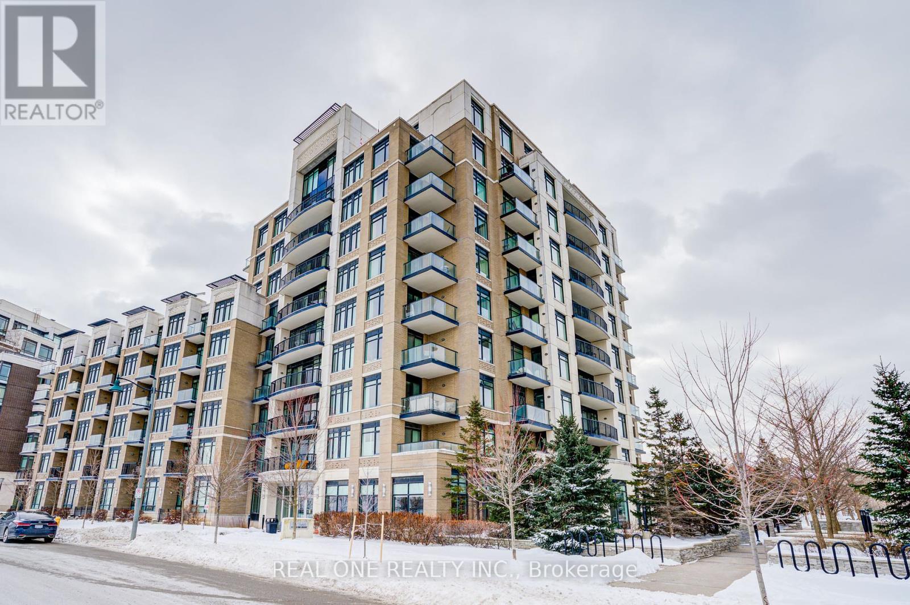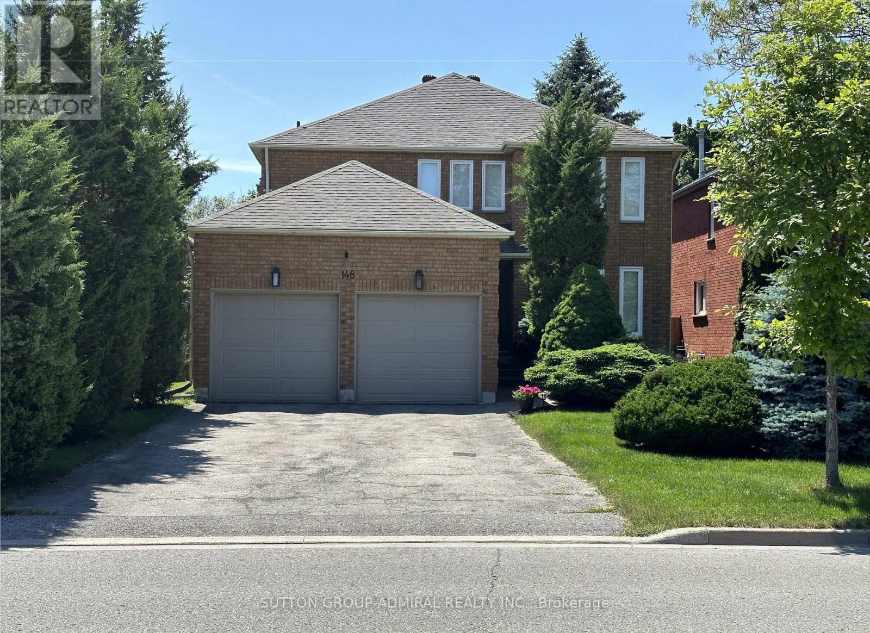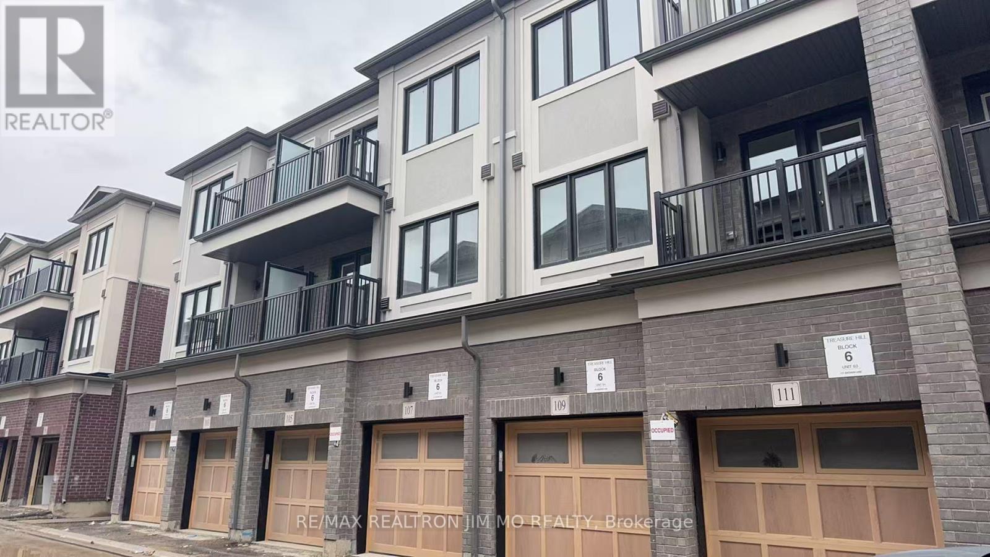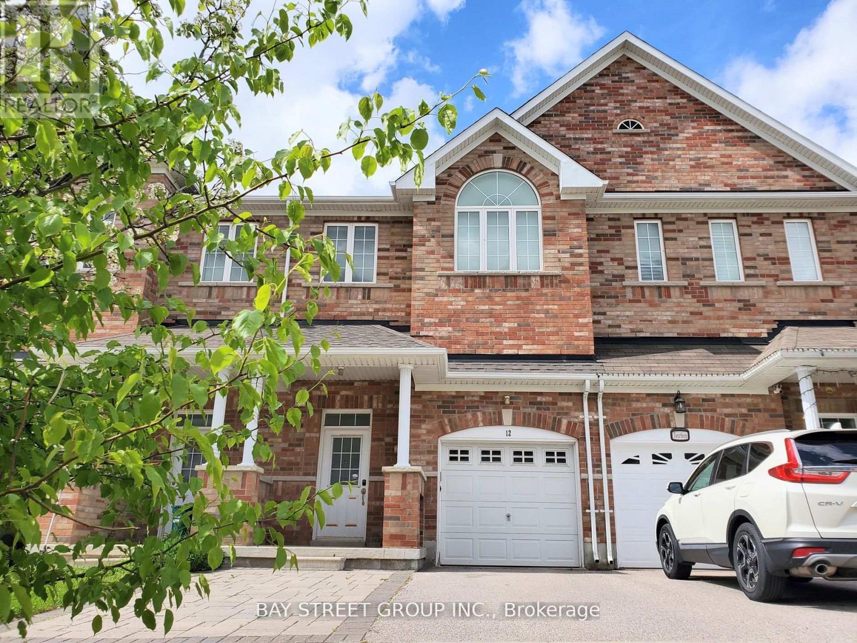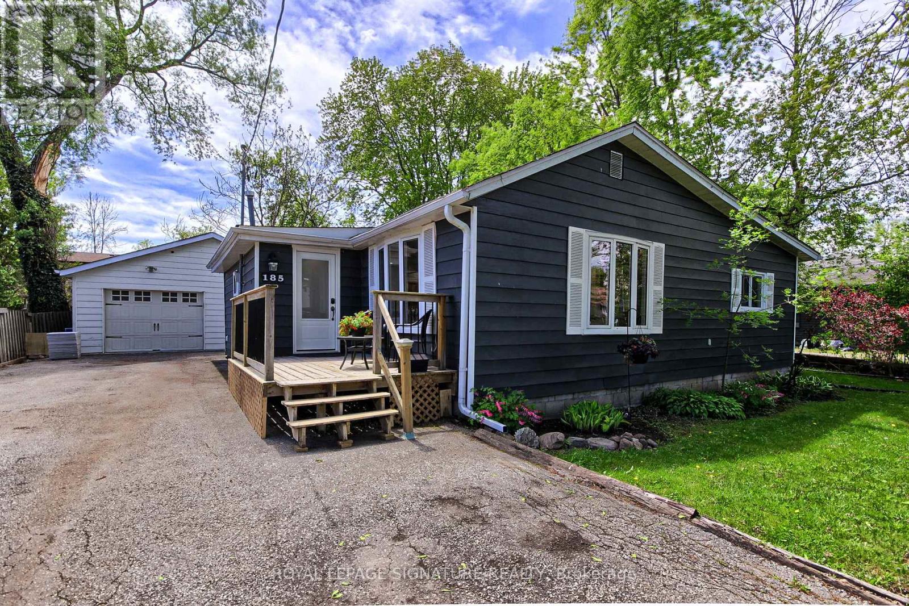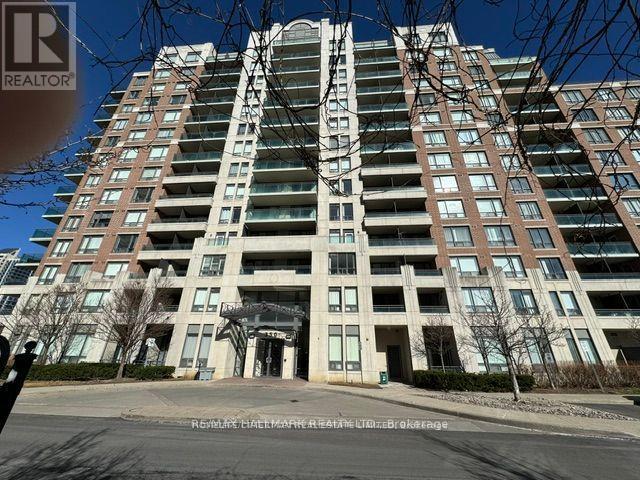79 Big Hill Crescent
Vaughan, Ontario
Welcome To 79 Big Hill Crescent! A Rare Offering Of Refined Luxury In The Heart Of Patterson. This Stunning Corner Townhome Has Been Completely Transformed With Premium Upgrades, Showcasing Exceptional Craftsmanship And Thoughtful Design Throughout. With 2,952 Sq. Ft. Of Meticulously Finished Living Space (1,985 Sq. Ft. Above Grade + 967 Sq. Ft. Professionally Finished Basement), Every Inch Of This Home Exudes Style, Sophistication, And Comfort. From Gleaming Hardwood Floors And Elegant Crown Moulding To The Light-Filled Open-Concept Layout, No Detail Has Been Overlooked. The Gourmet Kitchen Is A Chefs Dream, Featuring Granite Countertops, Stainless Steel Appliances, And Extensive Cabinetry. Step Outside To A Beautifully Designed 400 Sq. Ft. Private Deck Perfect For Outdoor Entertaining Or Unwinding In Style. The Finished Basement Offers Incredible Versatility With A Spacious Rec Area And Separate Room Ideal For A Guest Suite, Home Office, Or Gym. Situated On A Quiet, Family-Oriented Street Near Top-Ranked Schools, Parks, Transit, Highways, And Everyday Conveniences This Is A Must-See Home That Redefines Turnkey Luxury In One Of Vaughans Most Prestigious Communities. (id:53661)
27 Alex Black Street
Vaughan, Ontario
Lifetime Opportunity To Own A Fully Upgraded (Over $250K) Detached Home In The Heart Of Prestigious Patterson Community, Offering Over 4,000 Sq. Ft. Of Luxurious Living Space With Exceptional Craftsmanship. $$$ LOTS Of Upgrades: 10-ft Smooth Ceilings, Rich Hardwood Flooring, Designer Lighting, Custom Shutters, Custom Front Door, Custom Front Hall Closet Organizer, Durable Vinyl Fencing, Custom Interlock Stonework Accommodating Total 6 Parkings. The Gourmet Kitchen Is A Chefs Dream, Boasting Custom Cabinetry, Professional Built-In Appliances, Quartz Countertops, Modern Backsplash, Under-Cabinet Lighting, And A Large Island Overlooking A Sun-Filled Backyard Complete With Interlock, Multi-Zone Irrigation System, And Vibrant Red Mulch Landscaping. The Adjacent Family Room With Gas Fireplace And Coffered Ceilings, Along With The Formal Dining Room Provide The Perfect Setting For Both Daily Living And Entertaining. A Main Floor Den Offers Flexibility As A Home Office Or Guest Suite. Upstairs, The Primary Suite Offers Custom Built-In Closet Organizers And A Spa-Like 5-Piece Ensuite Featuring Upgraded Finishes, A Stylish Stone-Accented Wall, And A Pre-Installed Water Line With A Toto Bidet Toilet For Added Comfort And Convenience. A Second Bedroom Features A Walk-In Closet And Its Own Ensuite Bath Access, While Two Additional Spacious Bedrooms Share Another 4-Piece Bathroom.The Walk-Up Basement Is Professionally Finished With 8.5-Ft Ceilings, A Modern Open-Concept Bar With Mini Fridge, A Full Bathroom, And A Dedicated Storage Room. Additional Upgrades Include A Finished Garage With Wall-Mounted Storage And Mezzanine Loft, A 360 Hardwired Smart Security System, Nest Thermostat, And Lifebreath HRV Air Exchange System. Steps To Top-Rated Schools (St. Theresa Of Lisieux CHS & Alexander Mackenzie HS), Parks, Eagles Nest Golf Club, Shopping Plazas, Restaurants, Banks, Dental Offices, And Childcare. Minutes To Hwy 400/407, GO Station, Mackenzie Health, And All Major Amenities. (id:53661)
3880 Major Mackenzie Drive W
Vaughan, Ontario
4 Br+4 Wr, all above grade. This modern end-unit townhome, built by Treasure Hill, is located in Vaughans highly desirable Vellore Village and offers approximately 2,400 sq ft of living space with a double car garage and double driveway. The home features soaring 10-foot ceilings on the main floor, 9-foot ceilings on the second floor, and an upgraded open-concept kitchen with stainless steel appliances, custom cabinetry, sleek countertops, and a quartz waterfall island. Upstairs includes 3 spacious bedrooms and 2 full bathrooms, including a primary suite with an ensuite bath. The fully above-ground basement includes a separate 450 sq ft suite, perfect for use as an in-law suite, nanny suite, or rental unit. Large windows throughout the home bring in abundant natural light, creating a bright and inviting atmosphere. Conveniently located just minutes from Highway 400, public transit, restaurants, grocery stores, and other everyday amenities, this home offers the perfect blend of style, space, and functionality. (id:53661)
107 - 111 Upper Duke Crescent
Markham, Ontario
Absolutely Stunning & Bright 1+Den 2 Bath Unit In Downtown Markham. The Den To Fit Twin Bed Can Be Used As Small Bdr/Office. 10Ft Ceiling Gives An Open Feel. Large Wndws Bring-In Tons Of Natural Light While W/O Terrace Serves As 2nd Entrance And Offers Ample Patio Space, Upgrades : Custom California closets in walk in bedroom closet and entryway closet | Custom California closets floating media wall | Custom California closets built-in wall storage unit | Waterproof and pet friendly wideplank luxury vinyl floor with life | time warranty residential coverage for pets, water, and wear with commercial level durability | Brand new full size washer and dryer | Full powered range hood | Flush counter depth fridge with full size storage and built in functional water line | Luxury cafe slide in range oven | Extra large built in microwave for seamless look | Custom porcelain countertop, impervious to stains | Matching flat slab backsplash | New Custom kitchen cabinetry | Brand new ultra quiet dishwasher bosch | Ultra deep and wide sink | Accent wall in primary bedroom | Pot lights in kitchen, hallway, and bathrooms | Custom bath vanity with dove tail finish and silent close doors and drawers | New Ultra large format tiles in bathroom floors and shower walls | Custom built-in rain shower head with modern handheld spray | Modern custom glass shower door | Motorized solar shades on all windows | Exterior lock on balcony door allows townhouses like access | This home has been thoughtfully reimagined for modern living-offering quality, convenience, and style in every detail. Features & Highlights***Customized Storage & Dcor: Bespoke California Closets in the walk-in and entryway, plus a sleek floating media wall and wall storage unit. Accent wall in the primary bedroom for added design flair.***Modern Conveniences & Finishes:Motorized solar shades on all windows for effortless light control.Exterior lock on the balcony dooroffering unique townhouse-like access and added security. (id:53661)
148 Mountbatten Road
Vaughan, Ontario
Charming & Spacious Sun-Filled Family Home In The Much Desired Wilshire/Westmount Neighbourhood Greets You With A Grand Foyer & Circular Oak Staircase; Approximately 3500 Square Feet Of Living Space Boasting Large Principal Rooms That Include; 4 +1 Bedrooms; 4 Bathrooms; Stunning Kitchen With Breakfast Room & Walk-Out To Deck, Open Concept Family Room With Wood Burning Fireplace; Separate Living Room Combined With Dining Room; Separate Office, Main Floor Laundry With Garage Access ; Professionally Finished Basement With Media Area, Office Nook and Bedroom, Double Car Garage With Interlock Walkway; Professional Landscaping Front & Back With Fully Fenced Yard; Close To All Amenities Including; Parks, Top Ranking Schools, Places of Worship, Community Centre, Shopping and Transit. (id:53661)
109 Matawin Lane
Richmond Hill, Ontario
Welcome to this never-occupied, design-forward townhome in the distinguished Legacy Hill community. This home redefines comfort and style with a layout that flows, finishes that impress, and a view that soothes the soul. 3 Bright Bedrooms + Dedicated Studio/Flex Room 3 Elegant Full Bathrooms + Main-Level Powder Room Approx. 1,460 Sq.Ft. of intelligently designed living space (as per builder's plan) What Makes This Home Special:Two park-facing balconies on both the second and third floors step out and be greeted by uninterrupted green views, where mornings begin with calm and evenings end with serenity rare opportunity to live immersed in nature, without leaving the city Warm-toned vinyl plank flooring, large-format porcelain tiles, and curated modern finishes Chefs kitchen with quartz countertops, premium appliances & ample storage Spa-style bathrooms with sleek fixtures and a natural aesthetic Abundant sunlight throughout, enhancing the sense of space and tranquility Direct-access garage and low-maintenance living in a newly built community Live Connected, Yet Removed from the Noise:Just 1 minute to Hwy 404, GO Bus station & major commuter arteries Surrounded by top-tier amenities: Costco, T&T, Walmart, Home Depot, parks, and dining Walking distance to highly ranked schools and peaceful walking trails Quick access to Hwy 407 convenience without compromise Whether you're working from home, raising a family, or simply craving more peace in your daily rhythm, this townhome offers a rare chance to live with clarity, comfort, and connection to nature. Schedule your private tour today. Homes like this with views that breathe and spaces that inspired come often. (id:53661)
1010 - 38 Gandhi Lane
Markham, Ontario
Welcome To The One Year New Pavilia Towers in the Best Location in Between Markham and Richmond Hill! This Luxurious Landmark Building is the Newest Addition to the Thornhill Skyline. This One Plus Den Offers a Spacious and Efficient Layout, with 9' Ceilings and Floor to Ceiling Windows. This Unit Features a Modern Kitchen with Integrated Appliances, Ensuite Laundry, and is Flooded with Afternoon Sunlight. Turn Key & Move-In Ready to Enjoy the Unbeatable Sunset Sky on the Balcony with a Clear Day Panoramic City/CN Tower Skyline Views. 1 Parking &1 Locker are Included. Prime Location with VIVA Bus at your Doorstep to Easily Transport to Vaughan, Markham, and Downtown Toronto via Finch TTC. Tons of Amenities Nearby including Langstaff GO Station, Walmart, Loblaws, Canadian Tire, Home Depot, Banks, Medical Buildings, Many Restaurants and Shopping, Community Parks (Soccer, Tennis, Basketball, Water Park, Dog Park), and Trails! Prestigious Top Elementary and High School Zone in the Province (Donlea & Thornlea)! Easy Access to Hwy 407 and Hwy 404. 3D Tour and Marketing Video Attached. (id:53661)
12 Alvarado Avenue
Richmond Hill, Ontario
Spacious 3 bedroom freehold townhouse located in the Rouge Woods Community in Richmond Hill. Just under 1,800 sqft above ground plus finished basement. Open concept; 9 Ft ceiling on the ground floor; hardwood on both ground and 2nd floor. Close to school, park, highway, and Costco/Home Depot. Pictures From Tenants Move In. (id:53661)
185 Woodland Avenue
Georgina, Ontario
Welcome to 185 Woodland Ave a charming, newly renovated 3-bedroom, 2-bathroom home just 200meters from the stunning shores of Lake Simcoe. Nestled in a prime location, you'll enjoy easy access to nearby stores, Claredon Beach Park, and the exclusive gated community beach. Step inside to discover a beautifully updated interior featuring a modern kitchen with quartz countertops and a spacious eat-in island, brand-new flooring throughout, and fresh paint that brings a crisp, inviting feel. The home is equipped with a smart thermostat for added convenience, a gas hook-up ready for a laundry dryer, and a luxurious deep-soaker Jacuzzi tub for ultimate relaxation. Outside, the expansive 75' x 150' fenced lot offers plenty of space, complemented by a large detached insulated garage perfect for an auto enthusiast or workshop setup. Plus, enjoy the included golf-hitting net frame with netting and many more thoughtful upgrades. This gem blends comfort, style, and practicality all in an unbeatable location! (id:53661)
101 - 350 Red Maple Road
Richmond Hill, Ontario
Welcome To The " Vineyards" In High Demand Area Of Richmond Hill ! Bright And Spacious 1 Bedroom Unit On The Ground Floor Featuring 9 Foot Ceilings And A Walk-Out Balcony overlooking Park -Beautiful! Freshly Painted, Laminate Floors and Pot Lights. Modern Kitchen Features Stainless Steel Appliances, Ample Counter Space And Breakfast Bar. Large Primary Bedroom With Lots Of Closet Space And An Abundance Of Natural Light. Great Building Amenities. Centrally Located with Nearby Parks, Schools, Restaurants, Shops & Hillcrest Mall. Minutes To Hwy 7/407, Go Train And Public Transit. (id:53661)
28171 Highway 48
Georgina, Ontario
Approved 31-acre development site. Development charges have been paid and just waiting for you to build your dream home in total privacy or enjoy any of thePERMITTED NON-RESIDENTIAL USES: aerodrome (private) - agricultural/aquacultural, conservation orforestry use, excluding mushroom farms and Adventure Games provided that such forestry oragricultural use does not include anyrecreational or athletic activity for which a membership or admission fee or donation is received or solicited or for which a fee is charged for participation in the activity - cannabis production facility, designated- cannabis production facility, licensed - short-term rental accommodation - clinic, veterinary (animal hospital) - day care, private home- day nursery within a church - farm produce storage area - home industry - home occupation - kennel - tourist information centre - accessory buildings, structures and uses to any permitted use (id:53661)
28171 Highway 48 Acres
Georgina, Ontario
Approved 31-acre development site. Development charges have been paid and just waiting for you to build your dream home in total privacy or enjoy any of thePERMITTED NON-RESIDENTIAL USES: aerodrome (private) - agricultural/aquacultural, conservation orforestry use, excluding mushroom farms and Adventure Games provided that such forestry oragricultural use does not include anyrecreational or athletic activity for which a membership or admission fee or donation is received or solicited or for which a fee is charged for participation in the activity - cannabis production facility, designated- cannabis production facility, licensed - short-term rental accommodation - clinic, veterinary (animal hospital) - day care, private home- day nursery within a church - farm produce storage area - home industry - home occupation - kennel - tourist information centre - accessory buildings, structures and uses to any permitted use (id:53661)


