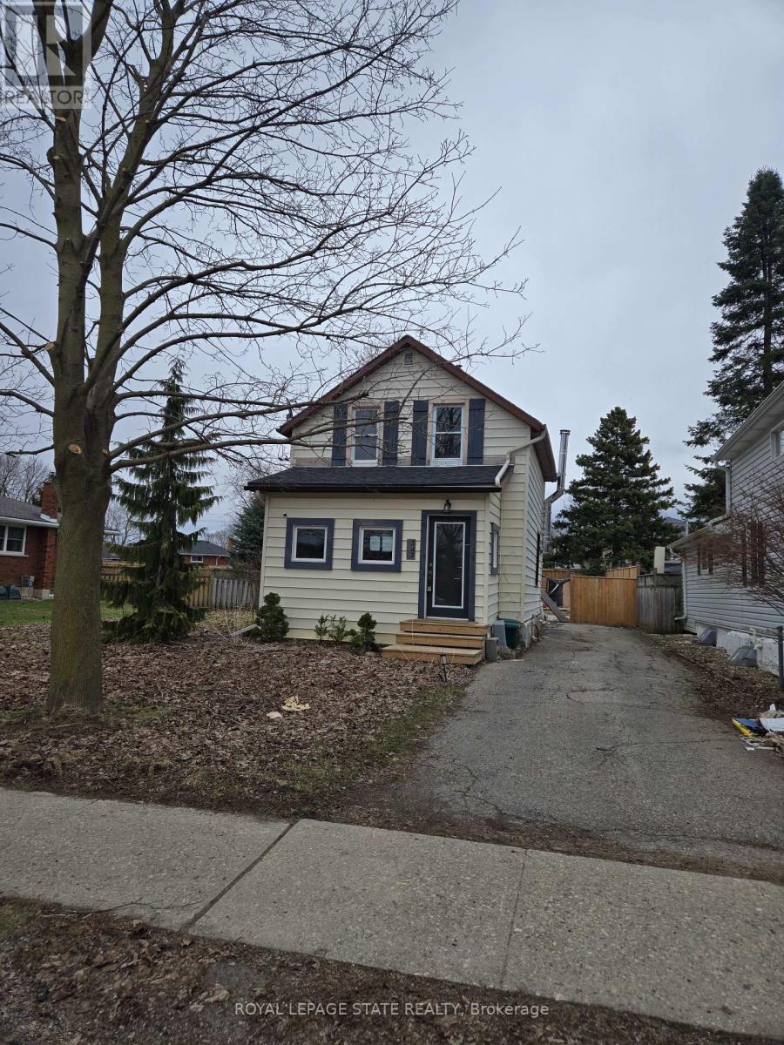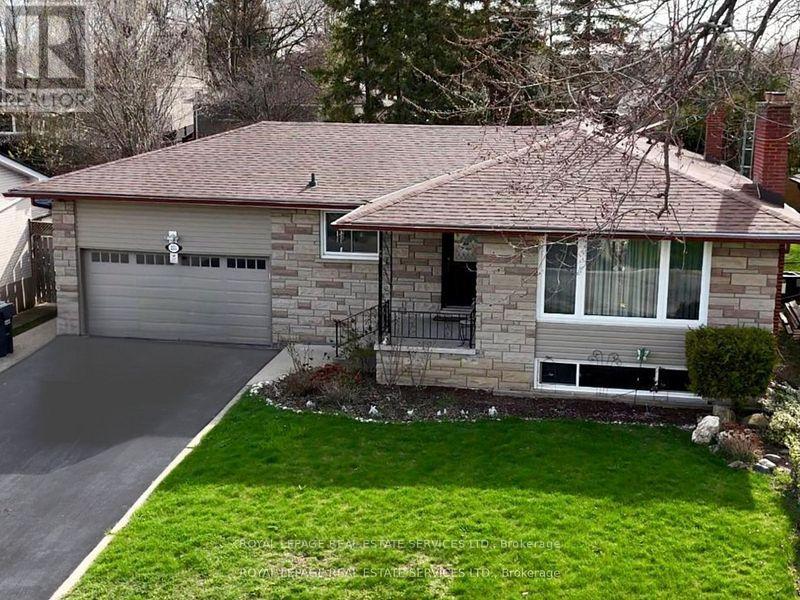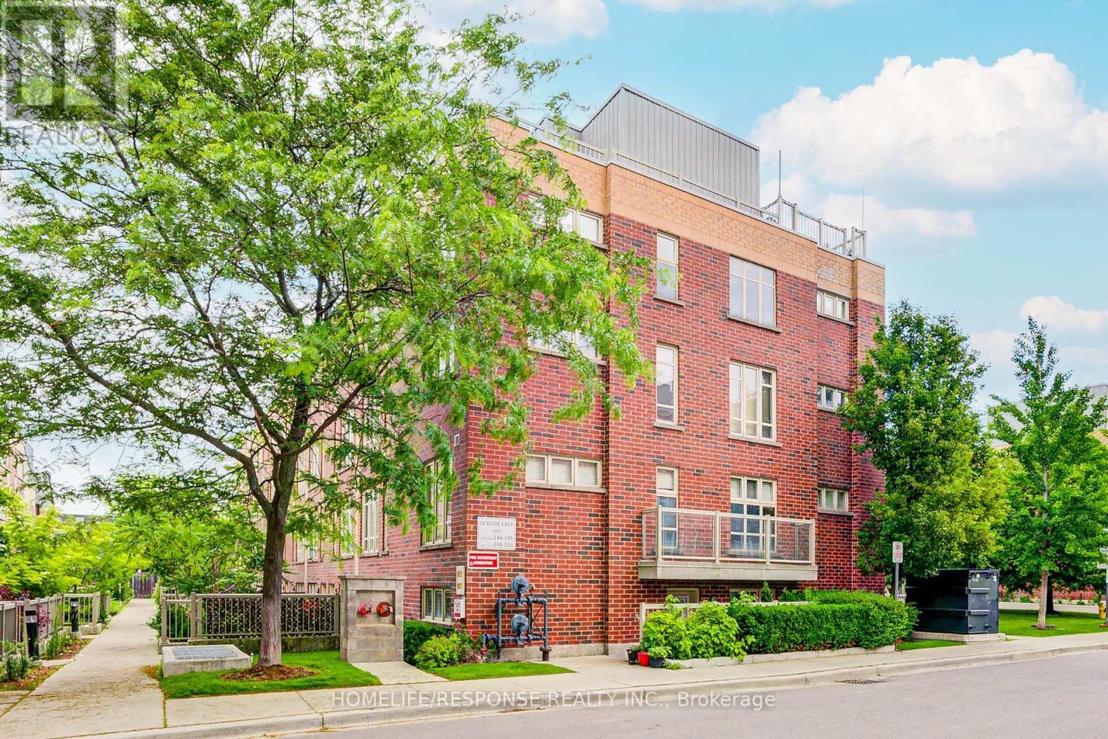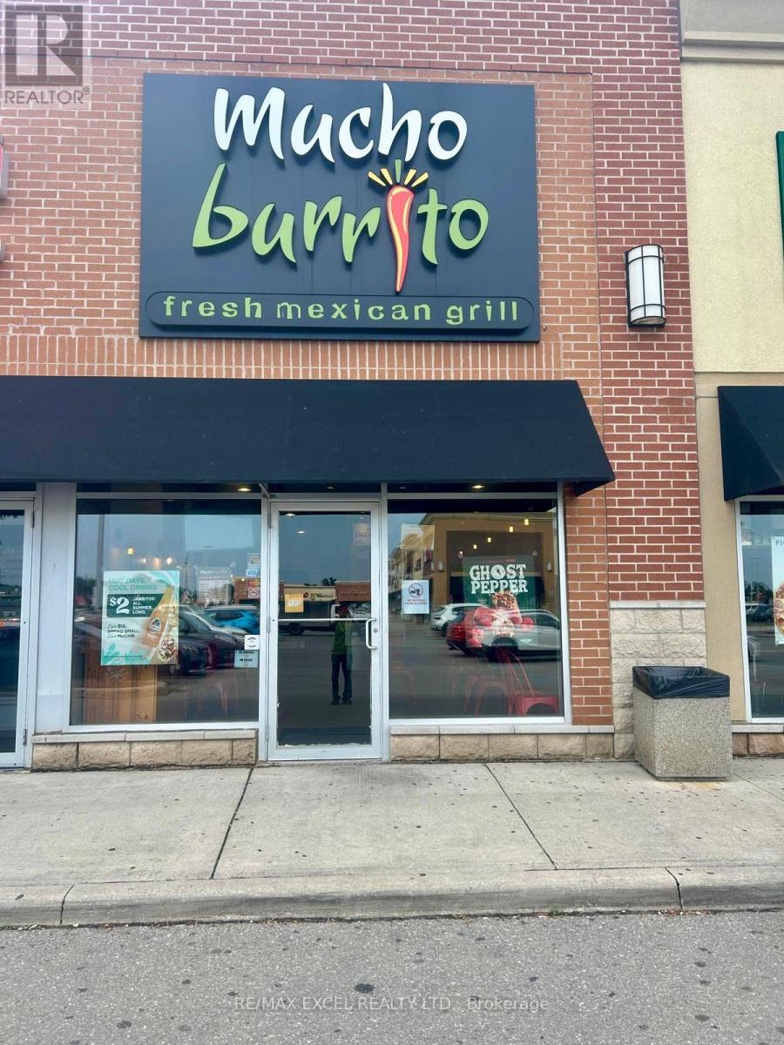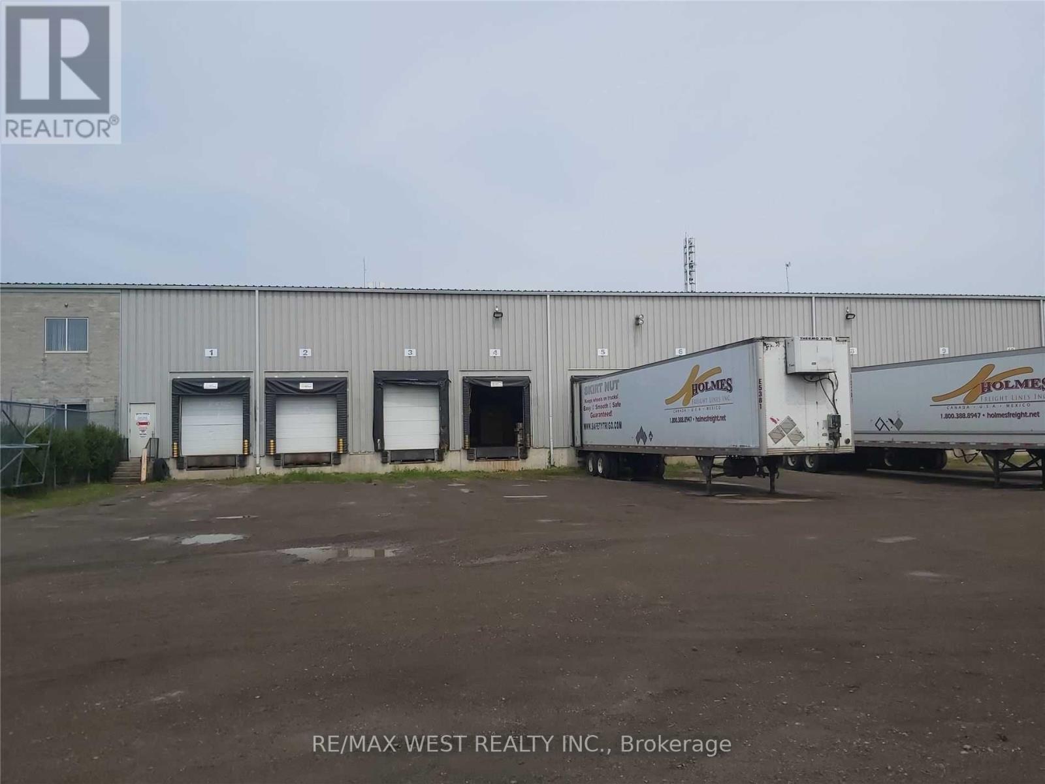347 Birmingham Street
Stratford, Ontario
Sold 'as is, where is' basis. Seller makes no representations and/or warranties. (id:53661)
115 Maple Street
Mapleton, Ontario
Welcome to 115 Maple Street where small town living meets modern comfort. Step into the heart of Drayton, a close-knit community known for its welcoming spirit, tree lined streets, and an easygoing lifestyle thats perfect for families, retirees, and anyone craving a slower pace without sacrificing convenience. This beautifully built 2 bedroom, 2 bath bungalow is tucked into one of Draytons newer neighbourhoods and is just steps from everything that makes small-town living so special. It's walkable to Drayton Heights Public School, making morning routines a breeze, and just moments from the Drayton Festival Theatre, library, community centre, splash pad, and parks. Enjoy a stroll through friendly streets or hop on the nearby trails for a quiet escape in nature. Youre also just a short drive from essential amenities, local shops, cafés, and grocery stores, and located on a school bus route with convenient access for families. Inside, you'll find over 1,500 square feet of thoughtfully designed space, with modern finishes, a spacious primary suite, and main floor laundry for ease and function. With an attached double garage, a large driveway, and municipal services, this home blends rural charm with urban ease. A double car garage is perfect for the hobbies or for those who still enjoy parking indoors. The basement is unspoiled and a blank slate for all your future design plans. Whether you're downsizing or planting roots, this is a home and a community you'll be proud to be part of. (id:53661)
2 Giltspur Road
Brampton, Ontario
Welcome to your next family home! Nestled on a premium corner lot in one of Bramptons most peaceful and family-friendly neighbourhoods, this stunning 4-bedroom, 3-bathroom home offers comfort, space, and style. The bright, open-concept main floor is filled with natural light, featuring pot lights, large windows, and a modern kitchen with stainless steel appliances, granite countertops, and a centre island. The cozy living room with a fireplace and walk-out dining area to a fenced backyard make it perfect for entertaining or relaxing. Upstairs, the spacious primary bedroom includes a walk-in closet and 4pc ensuite, with three additional bedrooms and a second 4pc bath. Enjoy the convenience of upper-level laundry and a large unfinished basement ideal for storage. Close to schools, parks, transit, and all essential amenities. A perfect home for familiesready for you to move in and enjoy! (id:53661)
A717 - 3210 Dakota Common
Burlington, Ontario
Welcome to the Valera! This Cherry Blossom 02 model offers 1 bed, 1 bath and stylish modern finishes throughout. Features include S/S appliances (fridge, stove, dishwasher, microwave), quartz counters, kitchen island, laminate floors, and in-suite stackable washer/dryer. Enjoy a private balcony and 1 underground parking spot. Exceptional building amenities include concierge lobby, party room with kitchenette & terrace, pet spa, fitness center with yoga space, sauna, steam room, and a stunning rooftop pool with lounge & BBQ area. (id:53661)
231 Elizabeth Street S
Brampton, Ontario
LEGAL TWO UNIT HOME! Welcome to this sprawling raised bungalow with a professionally finished legal basement, ideally situated in the highly sought-after Elizabeth Street South neighborhood. This legally registered two-unit home is perfect for a large family or a savvy investor. Thoughtfully designed with independent entrances, this residence offers bright, beautifully renovated spaces flooded with natural light across both levels. Boasting 2 bright, upgraded kitchens, 6 spacious bedrooms, and 5 modern bathrooms, 2 laundry areas. This home provides ample room for comfortable, modern living. The main floor features beautiful hardwood flooring throughout, a gas fireplace, and a large bay window. The kitchen and dining area showcase a custom Italian, designer kitchen finished in dark maple wood with abundant storage, high-end appliances, including a Fisher & Paykel double-door fridge, and a picturesque front-facing window. A double-door walkout leads to a pristine backyard retreat with mature pine trees creating privacy, and an oversized premium concrete-aggregate patio, ideal for entertaining. Two garden sheds complete the yard. The double car driveway allows parking for more than six cars. The spacious double-car garage with a high roof easily accommodates double car lifts, offering additional storage space for car enthusiasts or to create a workshop. Don't miss this rare opportunity to own a versatile property in an unbeatable location close to GO transit, Gage Park, shops, restaurants, schools, and highways. Whether you're looking to accommodate extended family or generate rental income, this home is a one-in-a-million opportunity and a must-see! Final inspection from the City of Brampton passed in December 2024. **This property is also available for lease** (id:53661)
11 Ron Attwell Street
Toronto, Ontario
Fully Renovated top to Bottom! All brand new appliances! Higher end Kitchen with solid wood cabinets, Quartz countertop/backsplash.Bright & Spacious 3-Storey Semi in a Prime Location!Flooded with natural light, this beautifully renovated 3-storey semi-detached home offers modern living with plenty of space and flexibility. The main level boasts a separate dining area, a cozy living room, and a stunning open-concept kitchen with a breakfast nook plus two balconies (front and back) that fill the home with natural sunlight.The versatile lower level features a walk-out to a private backyard, a separate den, and extra storage perfect for a rec room, home office, or guest space. The unfinished basement includes a cold room and room for future customization.Upstairs, the spacious primary suite offers a walk-in closet and a renovated ensuite bath.Conveniently located near shopping, dining, transit, and major highways, this move-in-ready home is ideal for end-users or investors alike. (id:53661)
149 - 35 Elsie Lane
Toronto, Ontario
Welcome to Brownstones on Wallace! This stunning 3 Bed, 3 Bath Unit Is Nestled In The Highly Desirable Junction Triangle- One Of The City's Much Sought After Communities. Bright & Spacious w/ Thousands of $$$ in Upgrades. An Entertainers Delight With Open Concept Living/Dining Room & Walk-Outs To 2 Private Terraces That Overlook Gorgeous Greenery. Fabulous Modern Kitchen W/ Granite Counter, Breakfast Bar, Refinished Cabinets & Newer Stainless Steel Appliances. Beautiful Primary Bedroom w/ Lovely 3pc Ensuite & Wall To Wall Closet. Convenient Main Level 3rd Bedroom Offers Flexible Uses As Fully Functional Home Office/ Guest or Nanny Suite. Optimum Set-Up That Feels Like A House W/Very Few Stairs. Super Functional Floor Plan Offers Perfect Blend of Function, Style & Comfort W/Generous Room, Ample Storage & Many Upgrades Including Refinished Kitchen, New Bathroom, New Flooring, New Light Fixtures, & So Much More! Additional Perks Include Foyer W/ Entrance Closet, 2nd Level Laundry, 1 Underground Parking Spot & Carpet Free Rooms Throughout. Spectacular Location w/ Steps To Subway/TTC, Up Express- 7 Minutes to Union Station, Rail Path, Perth Square Park, MOCA, Roncesvalles, High Park, The Junction & All The Chic Shops & Restaurants! (id:53661)
601 - 6 Chartwell Road
Toronto, Ontario
This stunning unit features a spacious open-concept layout with combined living and dining areas, complemented by a sleek, modern two-tone kitchen with a centre island and engineered hardwood flooring throughout. Enjoy an abundance of natural light through floor-to-ceiling windows in every room. Step out onto an expansive private terrace perfect for relaxing or entertaining.Located in the vibrant Queensway neighbourhood, you're just steps from shops, restaurants, cafes, entertainment, public transit, major highways, Cineplex Cinemas, and Sherway Gardens.**One Parking Spot Included | High-Speed Internet Included** (id:53661)
314 - 1300 Marlborough Court
Oakville, Ontario
Welcome to "The Villas" - Your Ideal Home in the Heart of Oakville! Discover comfort, style, and unbeatable value in this beautifully maintained 3-bedroom, 1.5-bathroom condo townhome located in the sought-after "The Villas" community. With nearly 1,300 sq. ft. spread across two thoughtfully laid-out levels, this home offers the perfect blend of space and functionality for families, professionals, or investors alike. Featuring bright Southeast-facing unit with an abundance of natural light all day and Serene views of treetops and lush greenery. All-Inclusive Living: Enjoy peace of mind with ALL utilities included in your condo fees-hydro, gas, and water-offering unbeatable value you won't find elsewhere! Main Floor Highlights: Spacious open-concept layout ideal for both relaxing and entertaining Floor-to-ceiling windows flood the space with natural light Contemporary kitchen perfect for entertaining Convenient 2-piece powder room near the entrance Upper Level Comfort: Three generously sized bedrooms, each with ample closet space Luxurious primary suite with an oversized walk-in closet and custom organizers Renovated 3-piece bathroom offering both comfort and function Extras i Perks: 1 underground parking space Massive 10' x 9.5' private storage locker Recent upgrades include fresh paint throughout and gorgeous hardwood stairs replacing dated carpet Amenities: Fully equipped gym Inviting sauna Party room and recreation lounge Hobbyist's dream carpentry room Secure underground bicycle parking Convenient laundry room Location: Minutes to Oakville GO Station S QEW Steps to Sheridan College, restaurants, shopping, parks i scenic walking trails Located in a well-managed, family-friendly community in prism Oakville Bonus: Love art? The stunning wall paintings, crafted by the artist-owner, are also available for purchase! (id:53661)
5 - 890 Main Street E
Milton, Ontario
Well established Muncho Burrito franchise located in a busy plaza. Neaby tenants include Starbucks, LCBO, Joe Fresh, Scotiabank etc.. Great location for hands owner operation. Current rent $6260.14/mth including TMI & HST, Lease expired December 2027. (id:53661)
1203 - 370 Martha Street
Burlington, Ontario
Welcome to this newly built 2-bedroom, 2 bathroom condo with over 1,000 sq ft of total living space featuring a stunning wrap around terrace that adds 300 sq ft of outdoor space overlooking breathtaking south facing lake views through floor-to-ceiling windows. Designed by Cecconi Simone, the kitchen includes a fully integrated panelized fridge and dishwasher, built-in oven with a ceramic cooktop, and a convenient in-suite laundry centre. Residents enjoy world-class amenities, including a 4th floor outdoor terrace, 20th floor sky lounge with an outdoor pool, fire pit lounge, dining areas, indoor/outdoor bar, yoga studio, and a fully equipped fitness centre. Located in the heart of downtown Burlington, just steps from everything you can imagine! (id:53661)
2 Betomat Court
Caledon, Ontario
1300 Sq.Ft. of Warehouse Space. 1200 Sq.Ft. of Separate Upstairs Office Space. Exclusive Use of 2 Dock Doors. Parking for 10 Trailers also available. Leasing Only Warehouse or Only Office or Partial Negotiable. Excellent Location For Truck Entry/Access on the Far West Side of Bolton. Office Space or Warehouse Space can be Leased Separately or Together! (id:53661)

