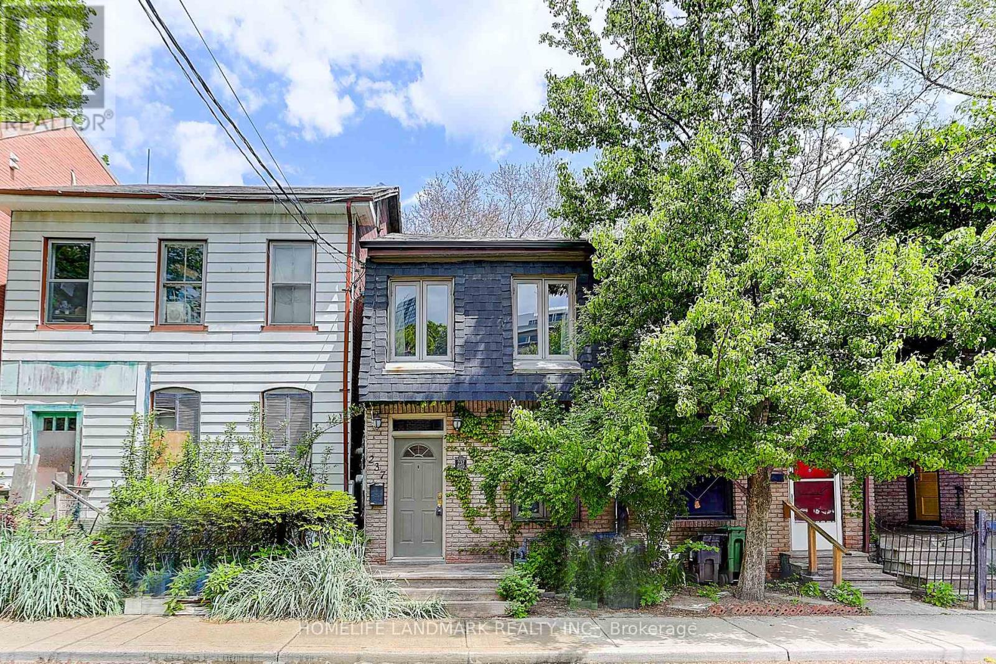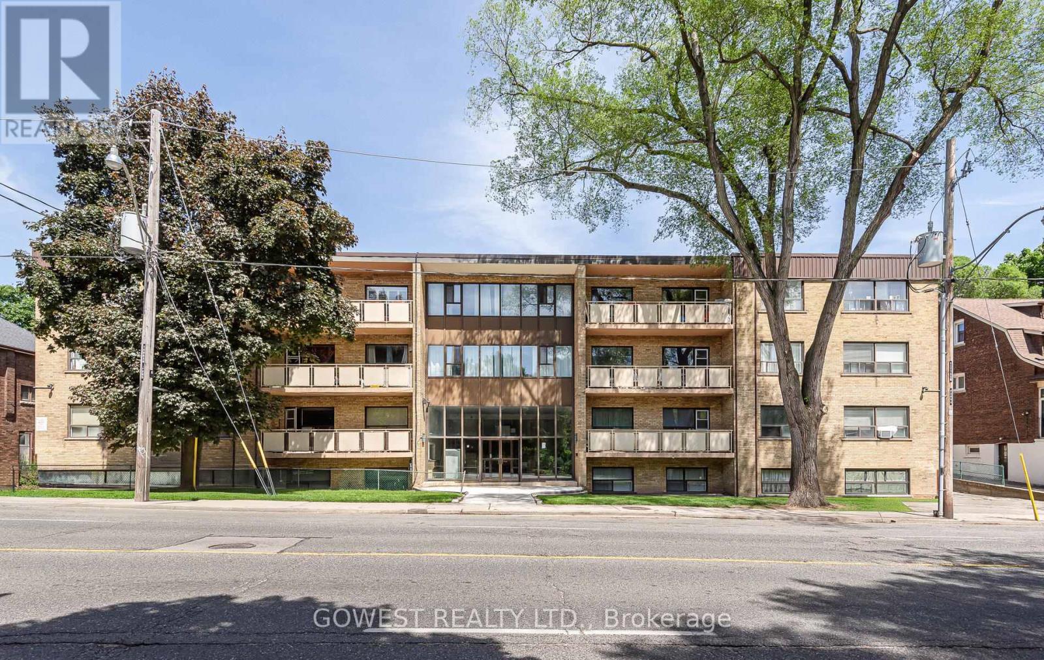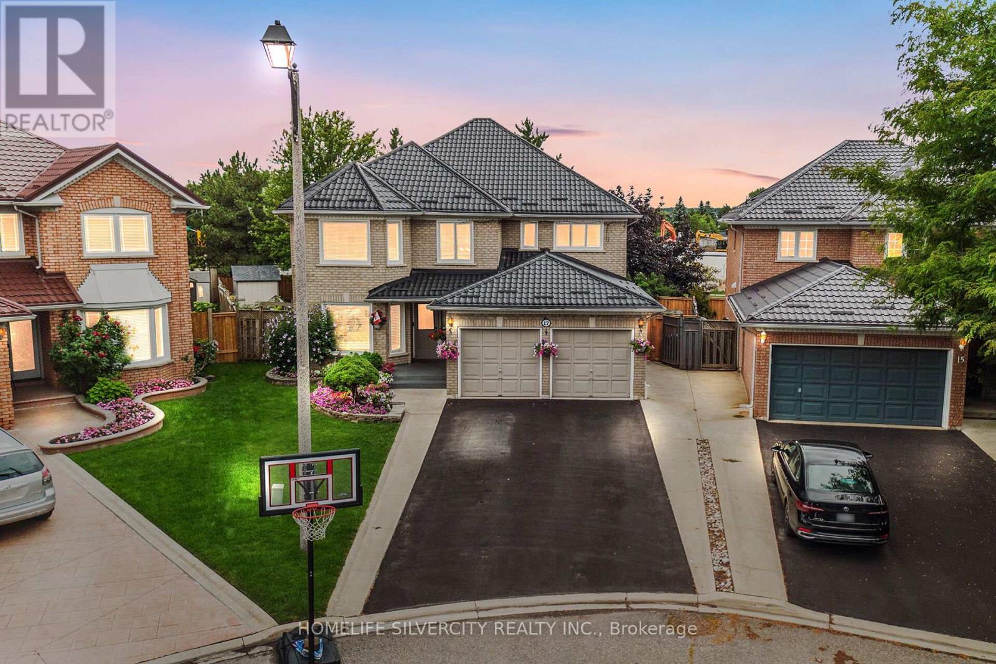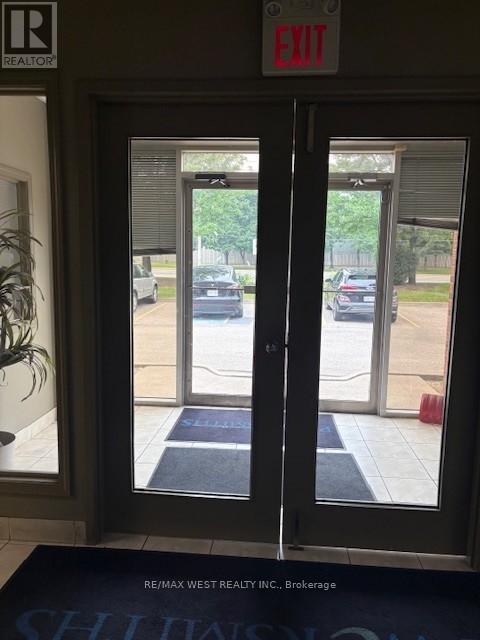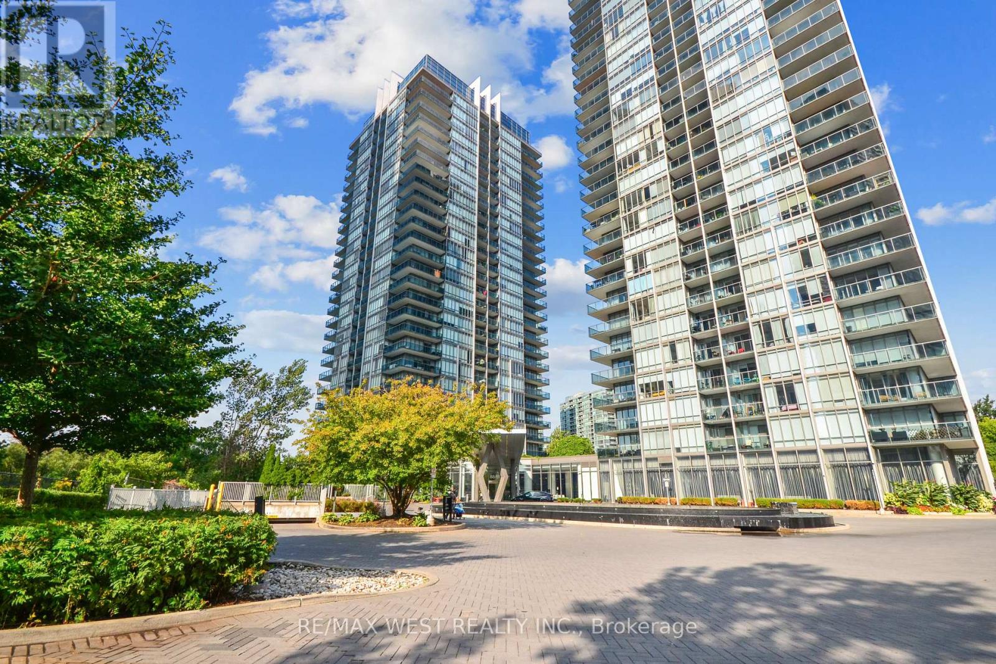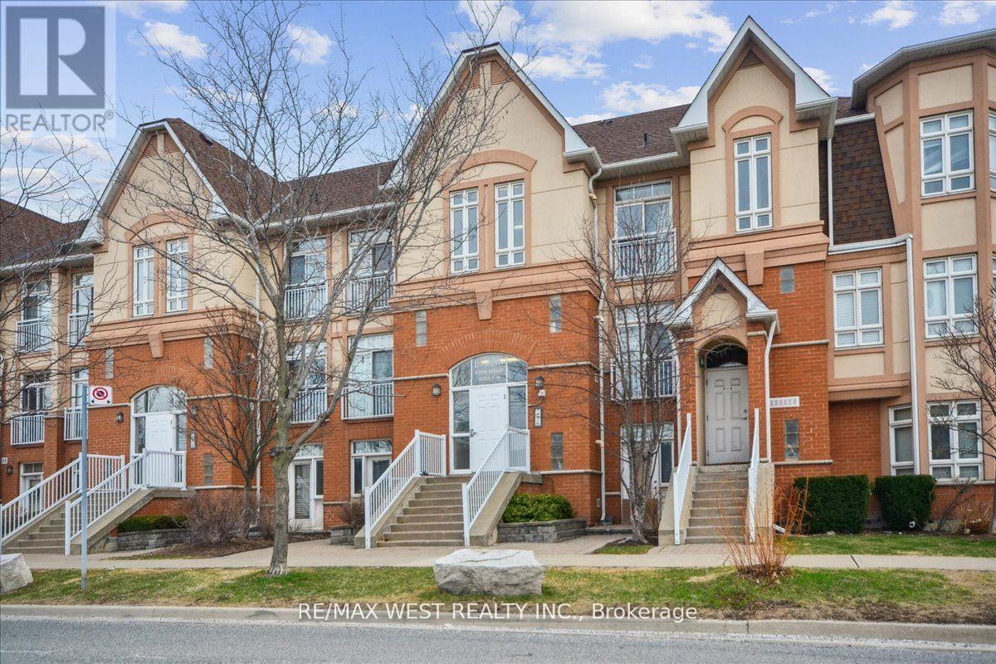4801 - 89 Church Street
Toronto, Ontario
Brand new 1-Bedroom Suite with spectacular view of the Lake Ontario, located in the heart of downtown Toronto. Features 9 ft ceilings, floor-to-ceiling windows, open concept layout, modern kitchen with quartz countertops, built-in fridge and stainless steel appliances, wooden floors and private spacious balcony. Building offers exceptional amenities: fitness centre, yoga and spin studios, spa with infrared sauna, salt meditation room, co-working lounge, party room, rooftop terraces, and 24/7 concierge. Steps to the Downtown core, St. Lawrence Market, Ryerson, U of T, subway, shopping and restaurants. Available Immediately. Can be fully furnished for $2,500/mon. (id:53661)
2309 - 5 Soudan Avenue
Toronto, Ontario
Explore Urban Living In This Spacious 1 Bed + Den Condo At The Art Shoppe Condos, Nestled In The Vibrant Yonge And Eglinton Neighborhood. 98/100 Walk Score And 95/100 Transit Score. This Bright Unit Features An Open-concept Kitchen With Appliances And Large Windows. Elevate Your Lifestyle With Amenities Such As Party Room, Lounge Area, Kids Club, Private Dining Room And More! (id:53661)
237 Ontario Street
Toronto, Ontario
Stunning Home Where Urban Modern Living & Sophistication Meets The Toronto Downtown Young Professional Lifestyle! This Home Offers An Open Concept Living Space, Contemporary Bathrooms, Spacious Modern Kitchen, Glass Panel Staircase & Private Backyard Oasis. Located In The Downtown Core Of Toronto Where The Eaton Centre, Ttc, Distillery, Entertainment & Financial District Are Just Min Away! (id:53661)
4707 - 11 Yorkville Avenue
Toronto, Ontario
Elevated Furnished Living in the Heart of Yorkville- All-New, Award-Winning 11 Yorkville! Professionally furnished & never-lived-in corner suite with over $40K in upgrades. This contemporary 2-bedroom + den, 2-bathroom suite offers sophisticated design, premium finishes, and sweeping views of the city skyline, CN Tower, Yorkville, treetops, and the waterfront. Natural light from the surrounding floor-to-ceiling windows accentuate the 10-foot ceilings and open layout. The chef-inspired kitchen includes integrated Miele appliances, quartz countertops, soft-close cabinetry, and a built-in wine fridge-ideal for everyday convenience or entertaining. The primary bedroom features his & hers built-in closets and a spa-style ensuite with heated floors, matte black marble plumbing fixtures, and a striking feature wall clad in natural black stone. The second bedroom offers a generous closet and direct access to a second full bathroom with comparable luxurious finishes and heated floors. Both bedrooms offer serene, scenic views. Thoughtfully designed custom furnishings including a bespoke sofa, two queen beds with built-in nightstands, leather kitchen stools, and hotel-grade bedding have been selected to maximize style, comfort and function. A fully turnkey rental experience-impeccably styled and move-in ready. Additional comforts include a 68 square foot private balcony and access to the exclusive upper-floor elevator. Indulge in hotel-inspired amenities: a dramatic double-height lobby, 24-hour concierge and security, indoor-outdoor infinity pool, hot tub, state-of-the-art fitness centre, spa with Hammam steam rooms, piano lounge, Bordeaux wine room, guest suites, and a landscaped terrace with BBQs. All this, in a premier location with a Walk Score of 100-just steps to U of T, renowned dining and shopping, galleries, museums, major hospitals, and convenient TTC access. (id:53661)
5007 - 11 Yorkville Avenue
Toronto, Ontario
Elevated Furnished Living in the Heart of Yorkville-All-New, Award-Winning 11 Yorkville! Professionally furnished, never-lived-in corner suite with over $40K in upgrades. This brand-new 2-bedroom + den, 2-bathroom residence offers contemporary design, luxurious finishes, and expansive views of the skyline, CN Tower, treetops, Yorkville, and the waterfront. The open-concept layout, soaring 10-foot ceilings, and contemporary design are illuminated by natural light from the surrounding floor-to-ceiling windows. The chef-inspired kitchen boasts fully integrated Miele appliances, quartz countertops, soft-close cabinetry, and a built-in wine fridge perfect for daily living and entertaining. The primary suite features his & hers built-in closets and a spa-style ensuite with heated floors, matte black marble plumbing fixtures, and a striking natural black stone feature wall. The second bedroom offers a generous closet and direct access to a second full bathroom with comparable luxurious finishes and heated floors. Both bedrooms afford tranquil city views. Custom-designed furnishings elevate both style and function, including a bespoke sofa, two queen beds with built-in nightstands, leather kitchen stools, and hotel-grade bedding. A true turnkey rental-impeccably styled and move-in ready. Additional highlights include a private 68 sq ft balcony and access to the exclusive upper-floor elevator. Residents enjoy hotel-inspired amenities: a stunning double-height lobby, 24-hour concierge and security, indoor-outdoor infinity pool, hot tub, state-of-the-art fitness centre, spa with Hammam steam rooms, piano lounge, Bordeaux wine room, guest suites, and a landscaped terrace with BBQs. All this, beautifully situated in a prime location with a Walk Score of 100-just steps from the University of Toronto, renowned dining and shopping, galleries, museums, major hospitals, and TTC transit. (id:53661)
B7 - 205 Keele Street
Toronto, Ontario
Hydro is Extra. No Pets. No Smoking. Excellent High Park Location. Walk to Keele Subway Station & High Park! Recently Renovated, Large Spacious 1 Br. Apt. in a Clean Building with a Quiet Unit! Parquet Floors. Open Concept Living/Dining/Kitchen. Laundry Facilities in Basement. Parking Available for $75.00. Minimum 1 Year Lease. Work Letter, Pay Stubs, Credit Check, ID's and Rental Application. 1st and Last Months Rent. (id:53661)
71 Winterton Court
Orangeville, Ontario
Welcome to your dream home in one of Orangeville's most peaceful pockets! This stunning 3-bedroom, 3-bathroom townhouse is the perfect blend of comfort, style, and convenience. Step inside and be greeted by an upgraded kitchen featuring sleek stainless-steel appliances, modern finishes, and plenty of space to cook, entertain, and gather with loved ones. The open layout flows seamlessly into the living and dining areas, creating a bright and inviting atmosphere. Upstairs, you'll love the convenience of second-floor laundry and the spacious primary suite complete with a private ensuite your own retreat at the end of the day. Two additional bedrooms provide plenty of room for family, guests, or a home office. Step outside to your private backyard oasis where relaxation is effortless whether you're hosting friends or unwinding in the hot tub under the stars. This home combines tranquility with accessibility. You're close to parks, schools, shopping, and all the amenities this vibrant community has to offer. Move-in ready and thoughtfully upgraded, this townhouse checks all the boxes. Don't miss the chance to call it yours! (id:53661)
17 Siesta Court
Brampton, Ontario
PRIME LOCATION. CUL-DE- SAC. NO REAR NEIGHBOURS." Located within walking distance to elementary, middle and high schools both Public & Catholic, close to recreational Centre library, parks, places of worship, shopping, banks, public transit Hospital and walking distance to an Under Construction Future Long Term Care. The main floor boasts an open-concept living and dining area, a spacious family room with a cozy fireplace, an eat-in kitchen with ample cabinetry, spice rack undermount spice fridge and step out to a beautiful backyard. "The home is adorned with hardwood flooring throughout, an elegant oak staircase, fully renovated modern style washrooms, steam bath installed in a primary bathroom, pot lights, crown molding. 2 set of stairs & separate entrance leads to a full basement providing flexibility for multi-generational living or future income opportunities. This impressive home features a 2 car garage, an expansive driveway, Metal Roof and a huge backyard ideal for both entertaining and everyday enjoyment. Perfectly located just minutes from Highway. It offers a rare blend of luxury, space, and exceptional value. (id:53661)
10 Devon Road
Brampton, Ontario
Outstanding opportunity to lease a 25,555 sqft free-standing industrial building on a high-profile 1.5 acre lot facing Airport Rd. The building features modern groun-floor offices and second-floor ofices flooded with natural light. The super clean warehouse includes 2 covered truck-level loading doors and 2 drive-in doors, allowing for excellent shipping and receiving functionality. Ample parking, Ideal for a wide range of industrial or commercial uses. Move-in ready condition. Rare signiature site with prime exposure. (id:53661)
2906 - 88 Park Lawn Road
Toronto, Ontario
An exceptional opportunity to own a one of a kind luxury condo featuring a rare and highly sought after private double car garage, fully EV ready with hydro rough in. This spacious and thoughtfully designed 2 bedroom plus a large den, 2 bath residence offers 1,330 square feet of refined interior living space, paired with a spacious 120 square foot private terrace. Step inside to breathtaking, unobstructed panoramic views of Lake Ontario, City and the Toronto Skyline, framed by true floor to ceiling windows and soaring 10 foot ceilings that flood the space with natural light. The open concept layout is elevated with designer touches throughout, including custom modern chandeliers, bespoke cabinetry, and a built in central vacuum system. The chef inspired kitchen features premium appliances, a newly installed dishwasher, and generous counter space ideal for everyday living and entertaining. The primary suite is a serene retreat with a custom walk in closet and a luxurious, spa like ensuite complete with marble floors, a jacuzzi tub, and a separate glass enclosed shower. A spacious second bedroom and a full guest bath offer comfort and privacy for family or guests. The oversized den easily adapts to your lifestyle needs perfect as a third bedroom, home office, or media room. Ample built in storage and closet organizers throughout the suite maximize both form and function. Located in one of the city's most prestigious buildings, this residence is part of a community offering over 30,000 square feet of resort inspired amenities, including indoor and outdoor pools, three hot tubs, a full fitness center, spa, party rooms, boardrooms, a resident lounge, and dedicated visitor parking. The building features a striking marble lobby, the largest in the city along with 24-hour live concierge service and private security (id:53661)
Basement Apt - 56 Niagara Place
Brampton, Ontario
Spacious and well-maintained basement apartment in a quiet, family-oriented neighborhood of Brampton. This unit offers a private separate entrance through the garage, one bedroom, large den, full bathroom, and an open-concept living/dining area with a functional kitchen. Shared laundry facilities and one parking space included.No smoking, no pets. Located in great area, very convenient access to all kinds of amenities. Steps to schools, parks, grocery, transit & community centre. Easy access to Hwy 410 & shopping at Bramalea City Centre. Ideal for a single professional or couple. Utilities paid by the tenant 30% for a family of 2. (id:53661)
9 - 9 Pine Street
Toronto, Ontario
Welcome to this bright and spacious top floor stacked townhouse located in the Lexington on the Green community. This unit features two beds and two baths with 9 ft ceilings and an open concept layout ideal for both family everyday living and entertaining. Ample sized kitchen with plenty of counter top space for preparing meals. Large dining area offering expandable space for entertaining guests. Plenty of natural light in the living room with double doors to walk out to your own spacious balcony perfect for morning coffee or evening relaxation. Wonderful amenities located in a separate building such as Gym, party room and more. Plenty of visitor parking. Inner community courtyard is gated and secure. Just steps to public transit, shopping, cafes, and local amenities including the Weston Go/UP Express, offering a direct line to Union Station for a quick downtown commute. Minutes to Hwy400/401.Whether you're a first-time buyer, downsizer, or investor, this home offers an incredible lifestyle in a vibrant, connected neighborhood. This is a must see! (id:53661)



