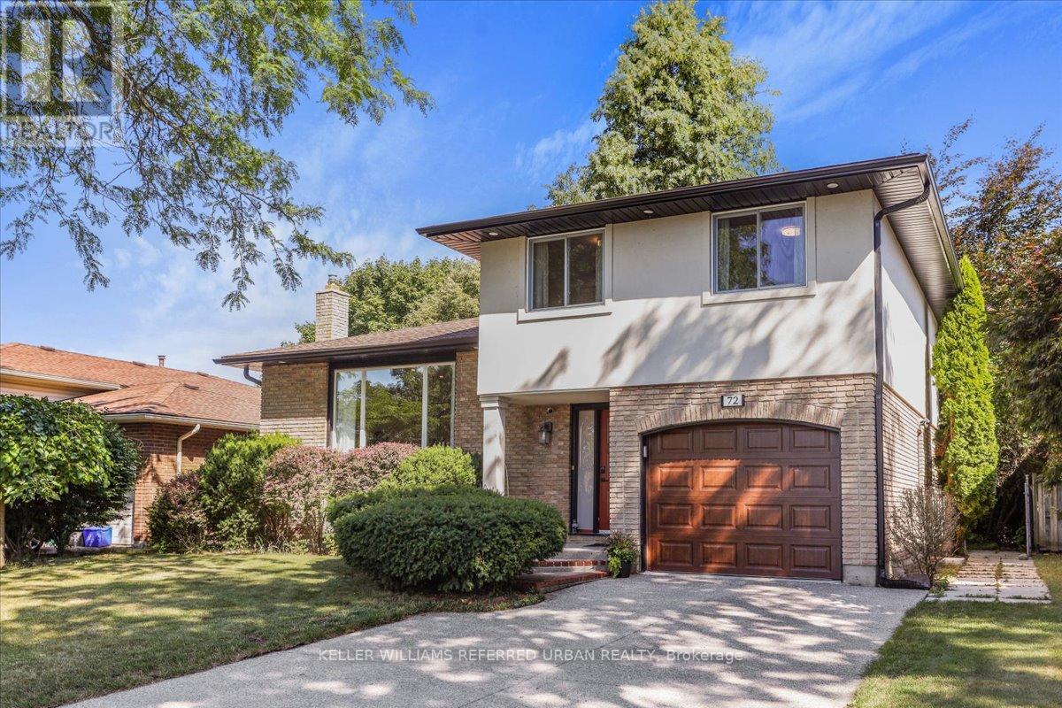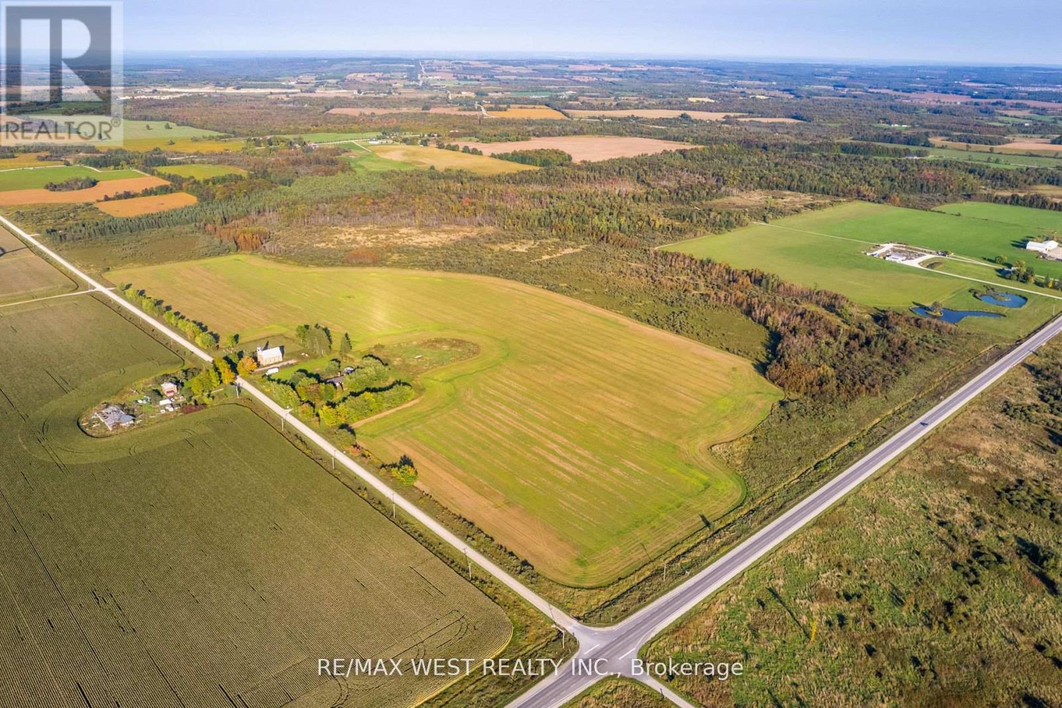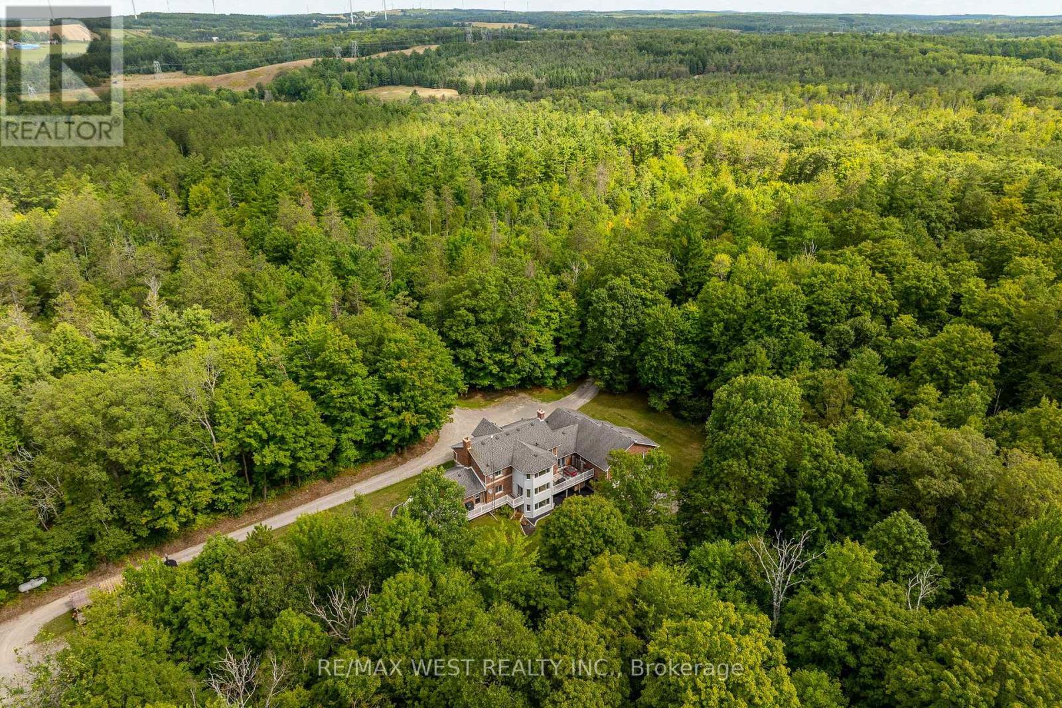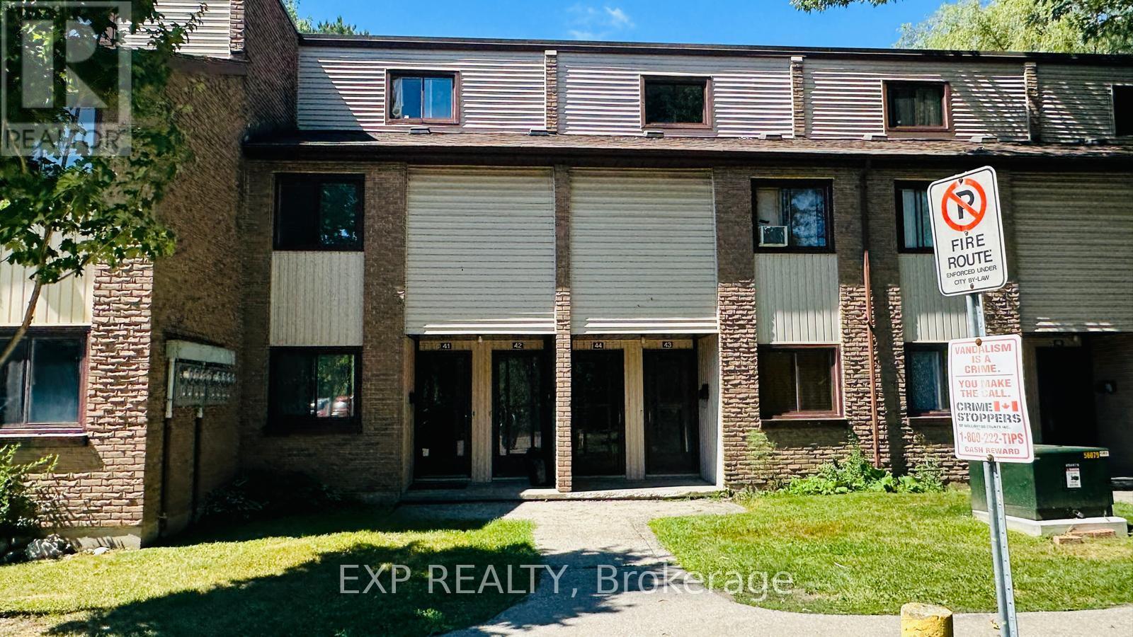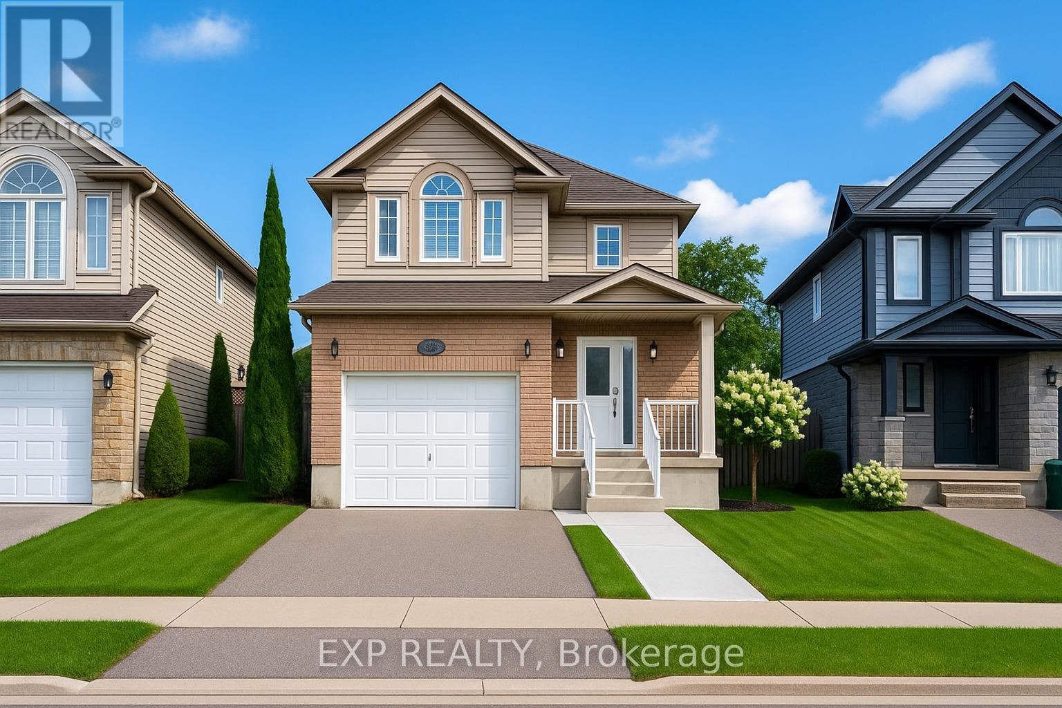72 Cindy Drive
St. Catharines, Ontario
Steps to the Lake & Sunset Beach! This beautifully renovated side-split is more than just a house, it's a lifestyle! Tucked away in St. Catharines highly desirable North End by the lake, this bright and spacious 4-bedroom, 3-bathroom home offers over 1,800 sq. ft. of modern living designed for both entertaining and everyday family life. From the moment you arrive, the curb appeal will impress with a stylish stucco-and-brick exterior, double drive, and lovely landscaping. Inside, you'll love the warm hardwood floors, custom designer panels and touches, and open-concept living and dining spaces that flow seamlessly to the stunning kitchen! Professionally planned with quartz counters, stainless steel appliances, and useful storage. The generous bedrooms all feature hardwood floors and large closets, including a dreamy primary suite with a modern 3-piece semi-ensuite bath. Thoughtful floor plans even allows for income potential. Step outside to your very own backyard oasis - a huge deck, lush garden, and fully fenced yard perfect for gatherings or al fresco dining. Major upgrades have all been taken care of: shingles & windows (approx. 2018), new electrical panel (2023), EV charger (2023), and updated eaves/fascia/soffits. Energy-efficient features inside and out mean this home is as practical as it is beautiful. Walk to the lake, enjoy top-rated schools nearby (Prince Phillip, Dalewood, Governor Simcoe), and experience one of the city's most sought-after communities. This home truly is move-in ready and waiting for you! Your North End lake lifestyle starts here book your showing today! (id:53661)
1048 Walton Avenue
North Perth, Ontario
Build your dream home on a stunning, half-acre private lot! This exceptional 69ft wide x 292 ft deep lot offers a rare opportunity to create a custom home in the charming community of Listowel. Nestled in a picturesque setting at the end of a cul-de sac and set back from the road, this expansive property provides the perfect canvas for a thoughtfully designed residence that blends modern luxury with functional living. With Cailor Homes, you have the opportunity to craft a home that showcases architectural elegance, high-end finishes, and meticulous craftsmanship. Imagine soaring ceilings and expansive windows that capture breathtaking views, an open-concept living space designed for seamless entertaining, and a chef-inspired kitchen featuring premium cabinetry, quartz countertops, and an optional butlers pantry for extra storage and convenience. For those who appreciate refined details, consider features such as a striking floating staircase with glass railings, a frameless glass-enclosed home office, or a statement wine display integrated into your dining space. Design your upper level with spacious bedrooms and spa-inspired en-suites. Extend your living space with a fully finished basement featuring oversized windows, a bright recreation area, and an additional bedroom or home gym. Currently available for pre-construction customization, this is your chance to build the home youve always envisioned in a tranquil and scenic location. (id:53661)
Pt Lts 281, 282&283-280 Side Road
Melancthon, Ontario
Welcome to the idyllic 141.23-acre farm nestled in the heart of the picturesque countryside, where nature's beauty and rural charm converge to create a truly captivating setting. This enchanting property offers a harmonious blend of serene landscapes, fertile land, and endless possibilities for those seeking a genuine rural experience. Close proximity to essential amenities in Shelburne. Farm leased for $2,420.00 per year. Zoning A-1 and OS-2. Part of GRCA. (id:53661)
32 Sovereign Drive
North Bay, Ontario
Welcome To 32 Sovereign Drive! This Semi-Detached Home Is The Perfect Opportunity For First-Time Buyers Or Savvy Investors. Offering A Functional Layout With Plenty Of Natural Light, This Property Features 3 Spacious Bedrooms, 1.5 Bathrooms, And A Finished Basement-Ideal For A Growing Family Or Rental Potential. The Main Floor Boasts A Comfortable Living Area, The Kitchen Offers Ample Cabinetry, And A Walk-Out To The Deck In The Backyard, Perfect For Entertaining Or Relaxing Outdoors. Upstairs, You'll Find Generously Sized Bedrooms And A Full Bath. The Lower Level Adds Extra Living Space With A Rec Room, Additional Bedroom/Office, And Laundry. Located In A Desirable, Family-Friendly Neighbourhood, This Home Is Close To Schools, Parks, Shopping And Public Transit Making It A Convenient And Attractive Choice. Whether You're Entering The Market Or Seeking A Smart Investment Property, 32 Sovereign Drive Checks All The Boxes! (id:53661)
398 Sandy Hook Road
Kawartha Lakes, Ontario
Tranquil & Serene - Your Private Luxury Oasis Awaits at 398 Sandy Hook Road Welcome to this custom-built estate offering over 5,000 sq. ft. of total living space on a breathtaking 100+ acre property. Blending luxury, functionality, and natural beauty, this home truly has it all. The main residence has recently undergone an extensive $300,000+ renovation, showcasing a true chefs kitchen with state-of-the-art appliances, a spacious walk-in pantry, and custom cabinetry. Elegant lighting, premium flooring, and an open-concept design fill the home with light and warmth, while expansive windows frame stunning views of nature from every angle. Perfect for extended family or generating income, the property also includes a self-contained 3-bedroom, 2-bathroom apartment, designed with comfort and independence in mind. Car enthusiasts and hobbyists will appreciate the built-in 3-car garage along with a separate heated workshop (30 x 32 with its own hydro panel) ideal for storage, projects, or running a home-based business. Outside, you'll discover over 100 acres most of which are on an existing Forest Management Program, complete with two private driveways, extensive trails, cleared areas, and even a rustic cabin in the woods, the perfect retreat to spark your imagination. This remarkable property combines luxury living with endless possibilities for recreation, work, and relaxation. Easy access to amenities and 5 minutes to Hwy 115, 7 minutes to Hwy 407! (id:53661)
103 - 741 King Street W
Kitchener, Ontario
Short term lease Live at the Bright Building- a sleek 593 sq. ft 1-bedroom condo in the center of Canada's fastest-growing innovation district. Steps from Google, KPMG, Sun Life, and Grand River Hospital, and minutes from top restaurants, shopping, and the ION LRT line for easy access to University of Waterloo, Wilfrid Laurier, and beyond. Inside, enjoy smart home features: digital lock, integrated security, touch-screen control panel, heated bathroom floors, and high-speed internet included. Efficient heating/cooling keeps you comfortable year-round. Residents also enjoy premium amenities: fitness center, sauna, rooftop deck, party room, outdoor terrace, visitor parking, secure bike storage, and one private locker. Don't miss your chance to live in Kitchener's most connected building..!! (id:53661)
2 - 1200 Courtland Avenue
Kitchener, Ontario
Welcome to 1200 Courtland Avenue E Unit #2, Kitchener! This spacious 2-bedroom, 1-bathroom home offers 1,000 sq. ft. of bright and functional living space, perfect for small families, young professionals, or downsizers. With its prime location close to schools, shopping, public transit, and all major amenities, this home combines comfort, convenience, and lifestyle in one package. Dont miss the opportunity to make this charming unit your new home! (id:53661)
18 Shallow Creek Road
Woolwich, Ontario
This modern 2 storey townhouse located in Breslau! With 1,414 sq ft of living space, this home has 3 bedrooms, 3 bathrooms and is move-in ready. Walking in the front door you find yourself in a foyer leading past the 2 piece powder room and into the open concept kitchen/living room space. The kitchen has ample cupboard space and extra counter space open into the dining room. The bright living room leads to the dining room with double glass patio doors to the back deck. The large primary bedroom has a double door entrance, a walk-in closet and private 4 piece ensuite bathroom with a separate soaker tub and shower. Also found on the second floor are 2 additional spacious bedrooms and a 4 piece main bathroom and laundry room. The basement is unfinished and is ready for updating to make it your own! Create a large rec room, play room or home office space or even a home gym. The options are endless! In the backyard, you will find your own private oasis. The yard is beautifully landscaped and fully fenced with a large deck for the perfect summer evening! This townhome is in a great location and has easy access to HWY 7/8, Region of Waterloo International Airport and the 401. This is the perfect area and the perfect home to raise your family! (id:53661)
5421 Trafalgar Road
Erin, Ontario
Welcome to this stunning bungalow with a finished basement and a three-car garage, nestled on 7.5 acres in the beautiful Town of Erin. Surrounded by lush greenery, the home features large windows throughout, offering scenic views and abundant natural light. The interior showcases high ceilings, a modern design, and elegant coffered ceilings in both the kitchen and dining rooms. An open staircase to the basement adds to the spacious, airy feel. This home offers 3+2 generous bedrooms and 3+1 bathrooms, making it ideal for family living. The elegant dining room overlooks the front yard, while the gourmet kitchen boasts a large island, stainless steel appliances, pot filler, double sinks, two Lazy Susans, and a pullout spice rack. The breakfast area with double French doors provides direct walkout access to the backyard patio, perfect for entertaining or enjoying peaceful mornings. The primary bedroom includes a walk-in closet with built-in organizers, and a luxurious unsuited featuring Caesar stone countertops, marble flooring, and a standalone bathtub. Upgraded finishes include hardwood flooring on the main level, pot lights throughout, and stylish contemporary details. The three-car garage also features an additional door leading directly to the backyard. Located just minutes from a public school, local amenities, and major retailers, this home offers the perfect balance of privacy and convenience. (id:53661)
162 - 1960 Dalmagarry Road
London North, Ontario
Welcome to 1960 Dalmagarry Road, Unit 162 a stylish 3-bedroom, 3.5-bathroom townhouse in sought-after North London, ideally located beside Walmart and just a short walk to shopping plazas, restaurants, and banks! This beautifully designed home features an open-concept second floor with a bright living room, elegant dining area, and a modern kitchen with quartz countertops, a large island, and stainless steel appliances. The upper level offers a spacious primary bedroom with ensuite, two additional bedrooms, and another full bathroom. Complete with a 1-car garage and 1 driveway parking, this home blends comfort, convenience, and location book your private tour today! (id:53661)
Lower - 255 Pineland Place
Waterloo, Ontario
Basement Unit Welcome to 255 Pineland Place, #LowerDiscover this bright and well-maintained 1-bedroom, 1-bath basement unit located in a quiet, family-friendly neighborhood in Waterloo. Perfect for a single professional or a couple, this inviting space offers a private entrance, one asphalt driveway parking spot, and a comfortable, well-sealed layout that ensures a cozy and efficient living environment year-round. Enjoy the perks of dual zone HVAC, brand-new appliances, and fast Wi-Fi, making this home as functional as it is comfortable. You'll love the convenience of nearby amenities Costco, Sobeys, Food Basics, and more are all just a 25 minute drive away, with a bus stop within a 2-minute walk for easy transit access. Set in a peaceful setting close to schools, parks, and other essentials, this unit also offers affordable living with the tenant responsible for only 30% of utilities. (id:53661)
Lower - 240 Purple Sage Crescent
Kitchener, Ontario
Bright 2-Bedroom, 1-Bathroom Lower Unit in Laurentian Hills/Country Hills West Available Sept 1, 2025! This spacious and well-designed lower unit offers a bright open-concept layout with a modern kitchen featuring stainless steel appliances, in-suite laundry, and a private entrance. Perfect for couples, professionals, or small families, the home includes 2 comfortable bedrooms, 1 full bathroom, and 1 dedicated driveway parking space. Located in a peaceful yet convenient neighbourhood, youll be just minutes from parks, schools, shopping centres, public transit, and major highways, making it easy to enjoy both tranquility and accessibility. Tenant responsible for 35% of utilities. Move-in ready September 1, 2025 dont miss your chance to secure this charming home! (id:53661)

