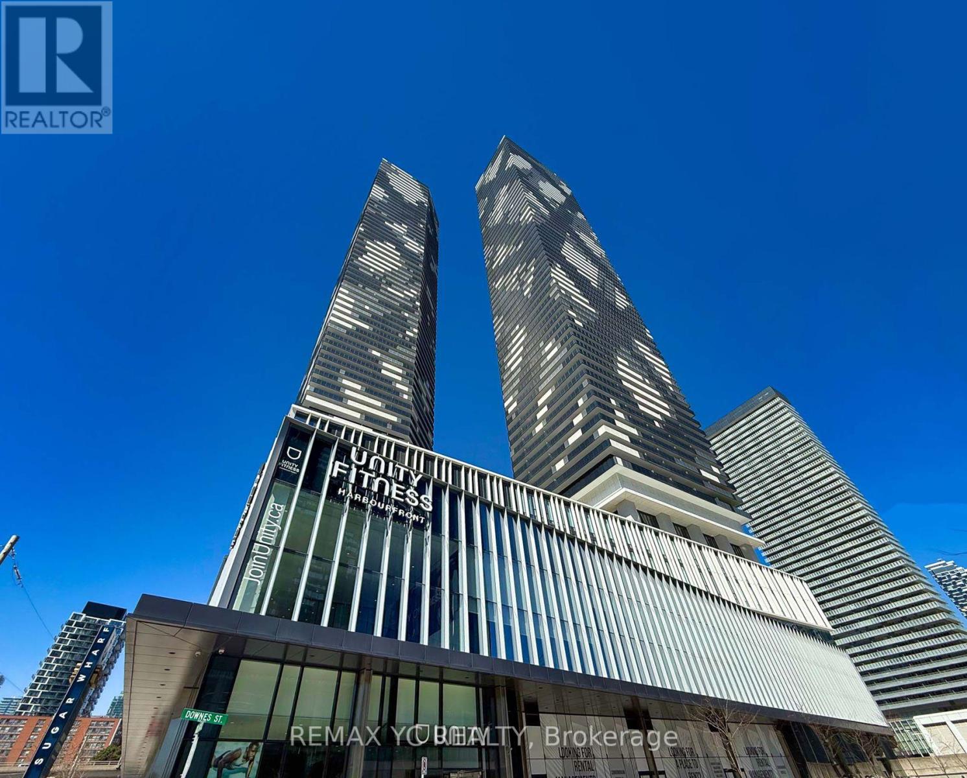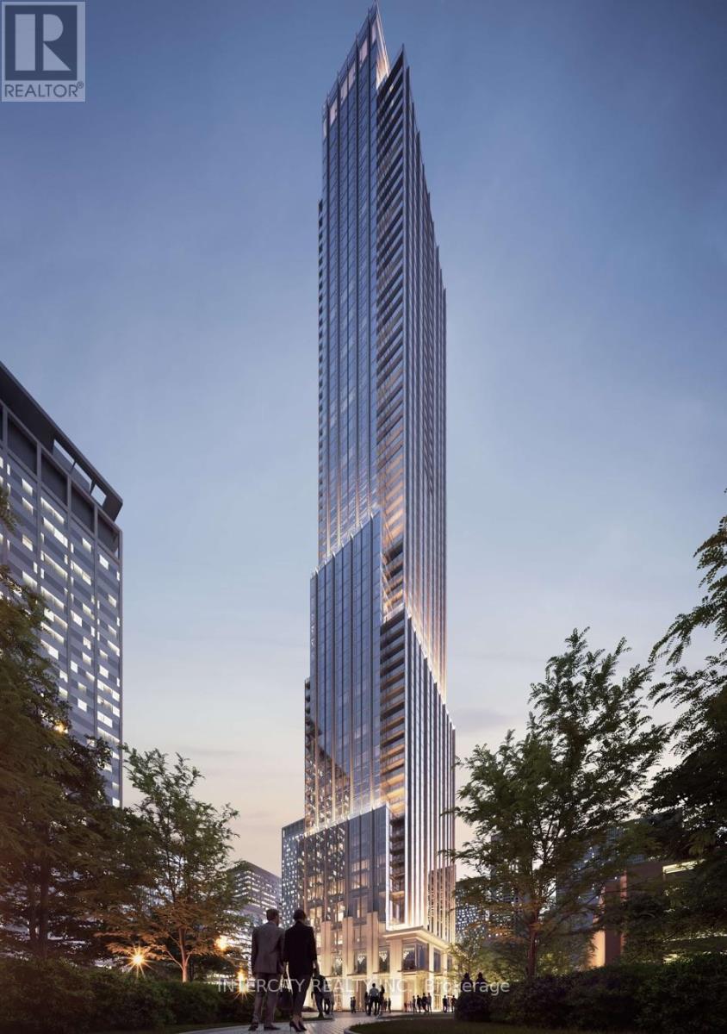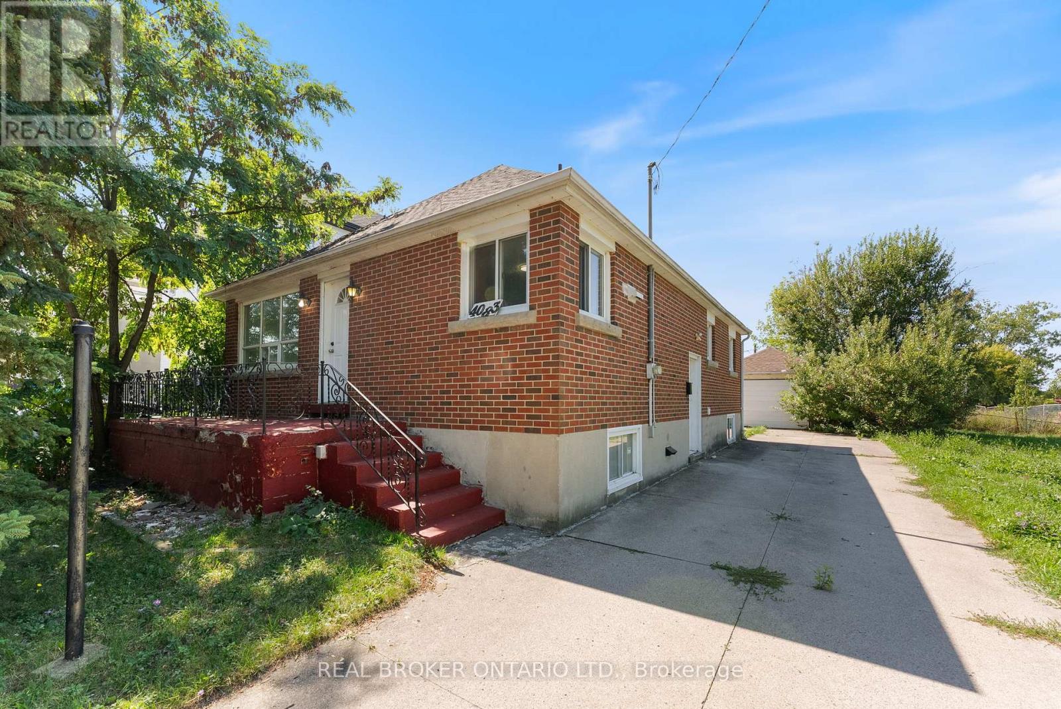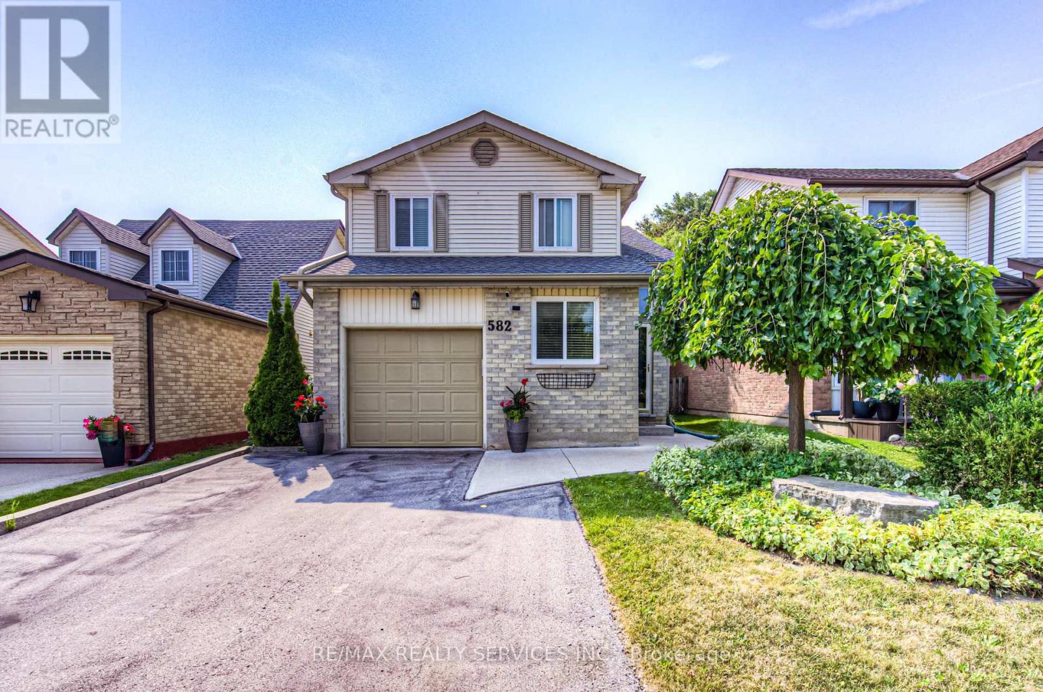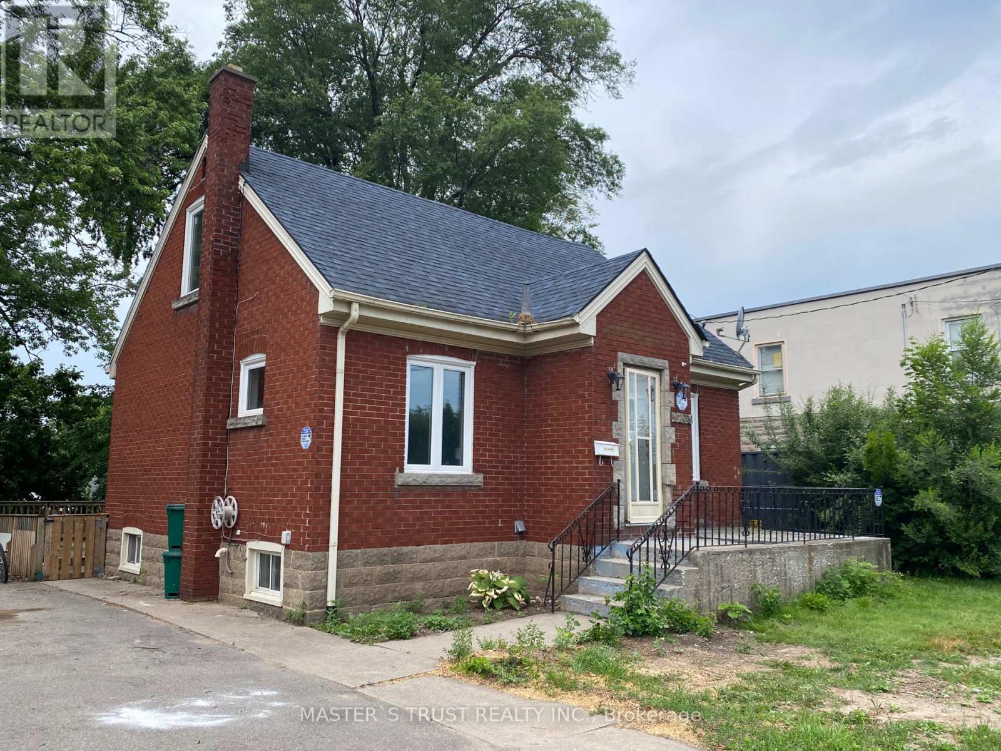6908 - 138 Downes Street
Toronto, Ontario
South-Facing "Pacific" Model at Sugar Wharf Condos. Spacious 2 Bedroom+ Den, 2 Full Bath Suite with 917 Sq Ft Interior + 114 Sq Ft Balcony. Functional Open-Concept Layout with Upscale Finishes Throughout. Prime Waterfront Location Steps to Sugar Beach, Farm Boy, Loblaws, LCBO,Shops, Restaurants & Major Employers. Direct Access to Future PATH & On-Site School. A Landmark Community by the Lake Experience the Best of Downtown Living! (id:53661)
Bsmt - 364 Cedric Terrace
Milton, Ontario
This charming 2-bedroom, 1-bathroom basement apartment in the sought-after Harrison area of Milton is available for immediate occupancy. Offering a spacious and bright living space, the apartment features large windows in every room, allowing for plenty of natural light. With a separate entrance, it ensures privacy and convenience, making it an ideal choice for small families, professionals, or students. The unit is clean, well-maintained, and ready for move-in. Tenants are responsible for 30% of the utilities, making it an affordable option in a desirable neighborhood. (id:53661)
6203 - 11 Yorkville Avenue W
Toronto, Ontario
Welcome to the iconic 11YV! One of Toronto's most prestigious addresses. Located in the heart of Yorkville, suite 6203 offers sophisticated living with upscale finishes, functional design, and breathtaking, unobstructed city skyline views. This suite features 10 foot ceilings with bright and spacious open-concept living. Floor-to-ceiling windows that allow an abundance of natural light overlooking the lush green tops of Rosedale Valley. A modern kitchen equipped with built in high-end Miele appliances. The primary bedroom includes a luxurious ensuite bathroom and closet outfitted with organizers. The den provides an ideal space for a home office, reading nook or an extension as a luxurious walk in closet. Both bathrooms feature graceful, polished, modern finishes. This elegant residence offers unparalleled access to world-class shopping, fine dining, and cultural landmarks, all just steps from your front door. With its striking architecture, refined finishes and sophisticated amenities - residents of 11Yorkville enjoy access to private wine lounge, state-of-the-art fitness center, 24-hourconcierge and security, a spa-inspired wellness area, indoor/outdoor pool, and a terrace complete with lounge seating and BBQ facilities. 11YV redefines upscale urban living! Whether you're seeking timeless elegance or modern convenience, this is your opportunity to live at the intersection of style and prestige. (id:53661)
Bsmt - 305 Eagle Street
Newmarket, Ontario
Fully furnished, 2 bedrooms, in heart of Newmarket. Pot light throughout, located at high demand neighborhood. Close to all amenities, shopping & restaurants. Minutes of walk to Yonge St. and historic downtown Newmarket. Laminated floors, clean and warm. Short term or long term lease available. Fridge, stove, microwave, fan hood, all existing furniture. 1 driveway parking. Tenant pays 1/3 of utilities and needs to get liability insurance. (id:53661)
16548 7th Concession Road
King, Ontario
Discover The Charm Of 16548 - 7th Concession Road In King, Ontario. Unique Property Featuring A 3+2 Bedroom Bungalow And A Separate Two-Bedroom House With A Large Shed, Perfect As An In-Law Suite, Rental Unit, Or Studio. Located On Nearly Three Acres On A Quiet, Dead-End Street, This Property Offers Privacy And Is Surrounded By Luxury Estates. The Main Residence Has A Custom Kitchen With A Walkout To An In-Ground Pool And Patio. The Finished Basement Provides Additional Space, With Two Bedrooms, A Family Room, And A Media Area. Outside, Enjoy Two Creek-Fed Ponds That Freeze Into A Skating Rink In Winter, Along With Towering Maple, Oak, And Pine Trees, Creating A Scenic Family Retreat. (id:53661)
1205 - 36 James Street S
Hamilton, Ontario
Spacious 1 bedroom corner unit located right in the heart of downtown in the Pigott building. This historic building boasts loads of character, with just over 700 sqft this unit is bright and open with plenty of natural light. Great Southern and Western facing views of the city. Large eat-in kitchen with stainless steel appliances. 4 piece bathroom. Steps away from public transit, shopping, farmers market, restaurants, vibrant nightlight and Go Station. Perfect for commuters or professionals working downtown. Building amenities include gym and party room. Parking spot #78 on 4th floor and locker #1205 included. (id:53661)
112 Amanda Walk
Cambridge, Ontario
Welcome to 112 Amanda Walk, a beautifully updated home tucked away on a quiet cul-de-sac in Cambridges desirable Hespeler community. Step inside to a bright, open-concept main living area where all windows throughout the home, updated in 2024, fill the space with natural light. The modern kitchen is equipped with brand-new stainless steel appliances and flows seamlessly into the dining and living areas, making it ideal for both everyday living and entertaining. Upstairs, youll find three generously sized bedrooms, including a primary master with a walk-in closet and a 5-piece cheater ensuite featuring a soaker tub and walk-in shower. The second level also offers the convenience of a laundry room and a versatile loft, re-insulated in 2021, that can be enjoyed as a family room, home office, or easily converted into a fourth bedroom. Fresh paint throughout the home and new flooring, including beautiful hardwood floors installed in the bedrooms and across the second level (2025), add a modern and polished feel to every space. This property has been thoughtfully updated for peace of mind and long-term comfort. A new poured concrete driveway, front steps, and porch were completed in 2024, providing parking for three cars in front of the garage and creating a welcoming entrance, while the roof was replaced in 2020. The garage door and front door were also replaced in 2024, adding to the homes curb appeal and functionality. The backyard is your own private retreat, featuring a brand-new deck and built-in gazebo (2024) with electrical outlets, and outdoor lighting controlled by an indoor dimmer switch perfect for summer gatherings or relaxing evenings. Located within walking distance of schools, parks, and shopping, and just minutes from Highway 401 with quick access to the GTA, this move-in ready home offers the perfect blend of modern updates, everyday convenience, and an unbeatable location. (id:53661)
4083 Acheson Avenue
Niagara Falls, Ontario
GREAT OPPORTUNITY IN NIAGARA FALLS! Zoned for Residential Second Density and Tourist Commercial - Perfect for starters, investors, or multigen living this carpet-free 1.5-storey all-brick detached home sits right next to Great Wolf Lodge. Featuring 3+2 bedrooms, 3 full bathrooms, a second kitchen, and a separate side entrance, its ideal for in-law living, a legal duplex conversion, or income potential. The detached garage adds even more value. Want returns? Turn it into a short-term rental hub, boutique guest house, or tourist-friendly investment. Prefer personal use? Renovate, refresh, or rebuild your dream home on this prime lot. With easy highway access and just minutes to the Whirlpool, trails, and all Niagara has to offer, this property is a winner no matter how you play it. (id:53661)
42 Richmond Crescent
Hamilton, Ontario
Client RemarksIncredible Opportunity! This Fully Furnished Home Sits On A Mature / Private Lot On A Quiet Crescent In Highly Sought After Fifty Point. Nestled South Of The Qew And Within Walking Distance Of The Lake. This 4 Level Backsplit Offers Plenty Of Living Space, An Incredible Backyard Oasis, An Extra-Large Driveway With Parking For 6 Vehicles And A 2 Car Garage! Located On A Quiet Street In A Family-Friendly Neighbourhood And Is Located Close To All Amenities. Unfurnished availability possible. (id:53661)
685 Doon South Drive
Kitchener, Ontario
Gorgeous, Well Kept detached 4 Bedrooms And 2.5 Bathrooms, 2 garage house Located In Doon South Kitchener, Just Minutes Away From Hwy 401!!! Situated In A Wonderful Community Being Close To All Amenities. This Home Features Builder Upgrades Throughout. 2nd floor Laundry, cold cellar, large family room, Fronting on to green space. !!Energy Star Qualified Home!!Self Closing Garage Door!! (id:53661)
582 Drummerhill Crescent Ne
Waterloo, Ontario
Welcome to your new home on a Quiet crescent in desired Westvale neighbourhood. This is a Lovely Starter home that has been well maintained and perfect for first time Buyers or for those who may be looking for an investment or downsizing. Freshly painted in modern Neutral tones it is Move in Ready.... so Just Start Packing!!. Lovely Curb Appeal this Home Invites you with a Poured concrete Walkway and Beautiful perennials in Front yard. A Spacious main level with Large Bay Window in Living Rm overlooks the Fenced Rear Yard, ideal for watching the Kids and Pets play. The Walk Out from Dining Rm to Rear Deck is perfect for enjoying your summer afternoons and evenings. The Eat- In Kitchen features Stainless Appliances, and plenty of Counter space and cabinets/pantry. As you continue to the 2nd Level you will find 3 good sized bdrms and an updated 4pc bath. A little Corner nook could be a reading space or perhaps place a small desk for kids to do their homework. The basement has plenty of light with an L-shaped Rec Room, a 3-pc bath, laundry room, and Space for storage in Sep Room and under the Stairs. This home is carpet free on all 3 levels. Close to all Schools, Shopping, Parks, Trails, Golf courses (private and public), Highways, 3 Universities/Colleges, and absolutely everything you need. With all the big town amenities this cozy city still has a small-town feel. (id:53661)
6203 Main Street
Niagara Falls, Ontario
Great Tourist area location! You can walk to world famous Niagara Falls and Casino! Make this house potential for shorttermrental business.This detached brick house has 6 bedrooms, 2 Kitchens, has Hugh ensuit room on main floor and upstairs.All flooringandwalkout from fully finished basement in-law suite to back yard. Basement has 2 rooms with kitchen. Big lot 52*111 and big back yardwithHugh deck make a beautiful view for house, Must see!!! (id:53661)

