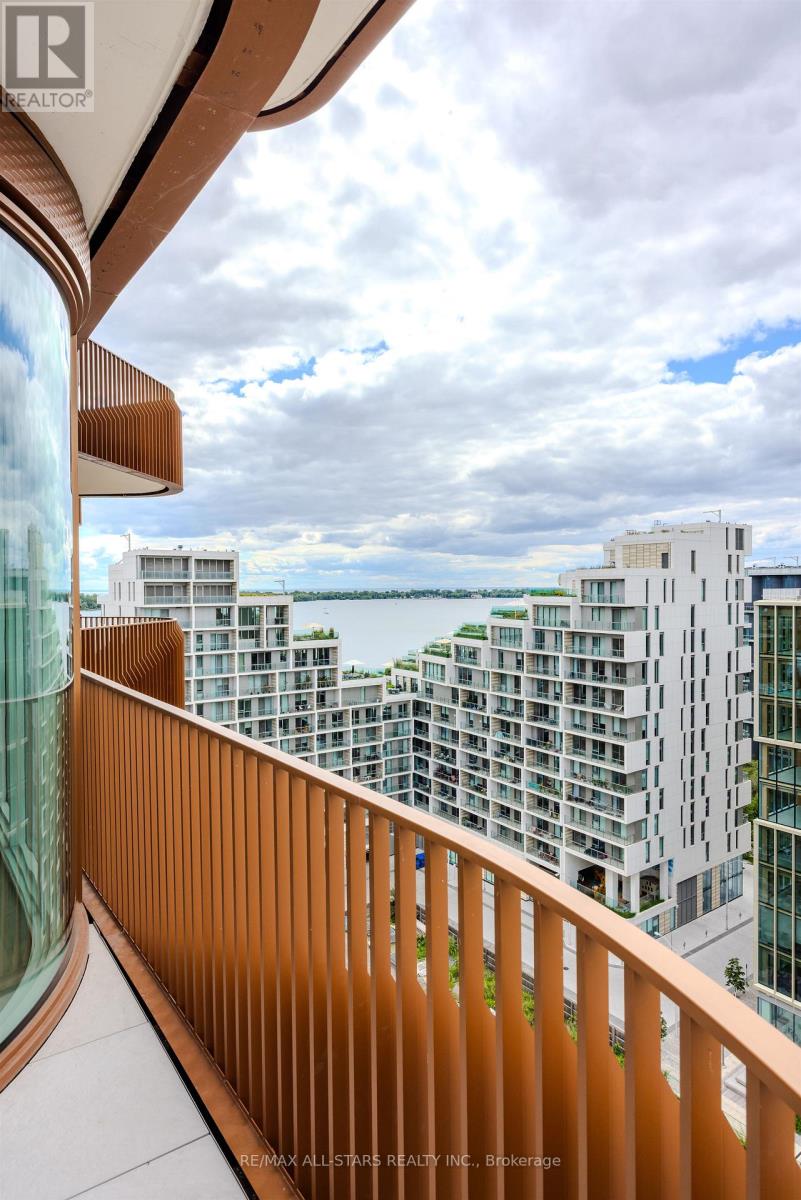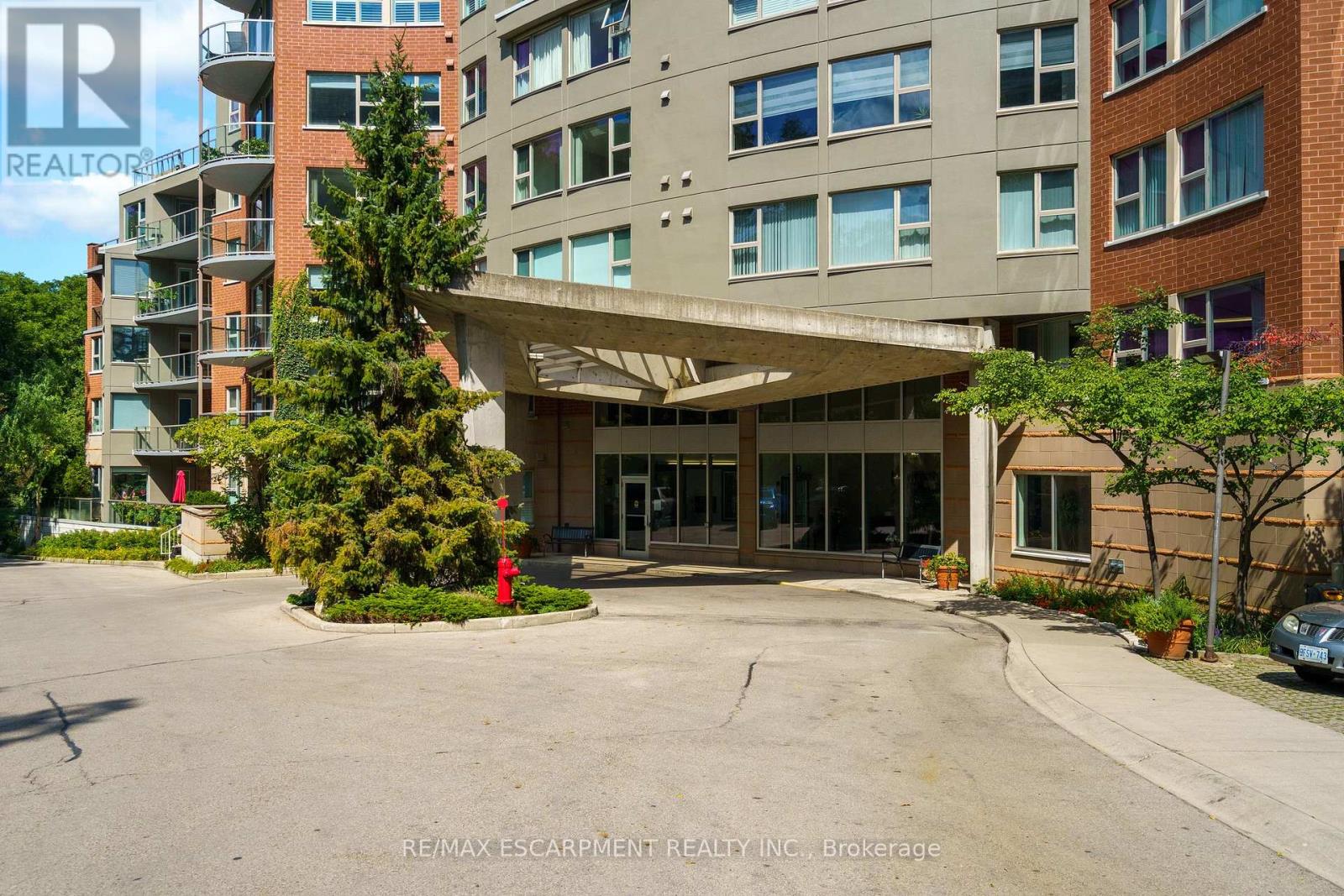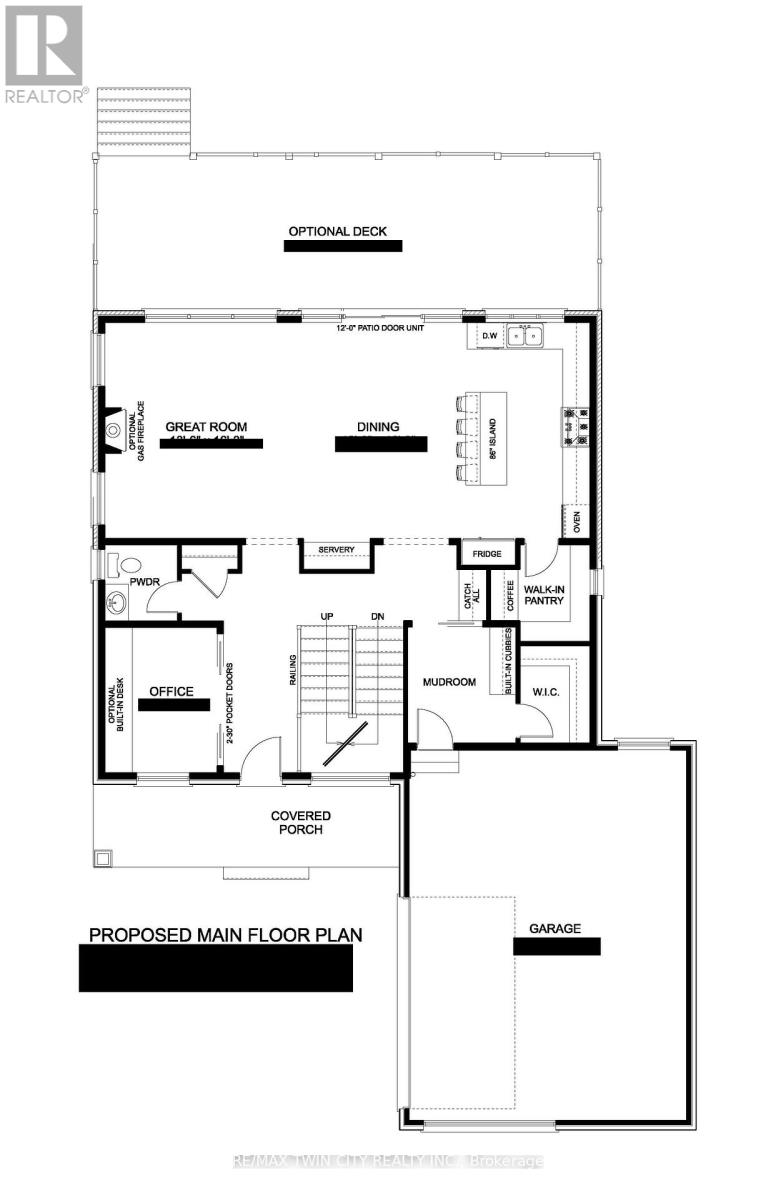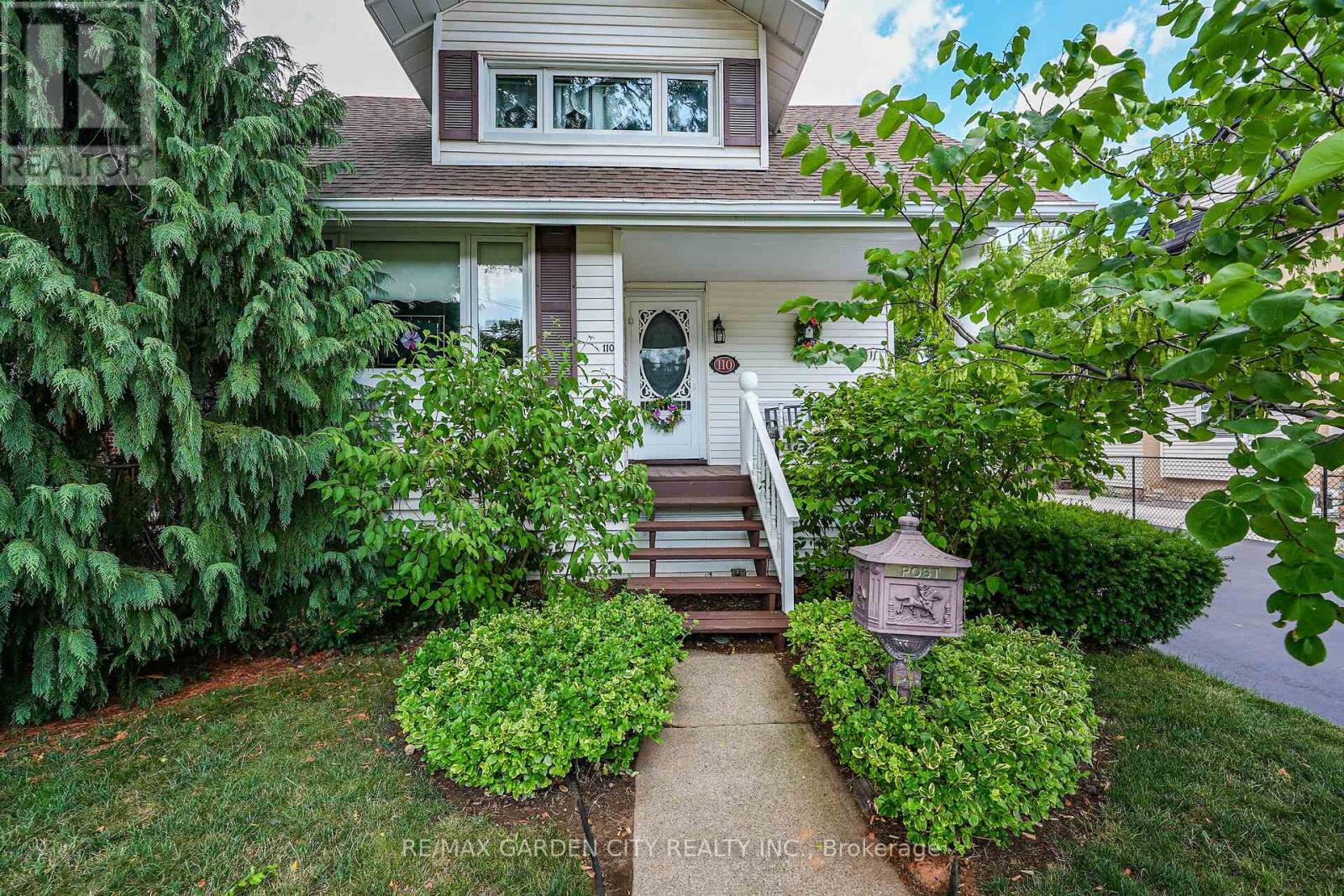1049 Mount Pleasant Road
Toronto, Ontario
A tastefully renovated home located in the highly coveted Sherwood Park neighborhood. This property exudes charm and character, flooded with natural light and offering the added bonus of a very private backyard oasis. A spacious living room with bay window and hardwood floors, open concept dining room to the bright white kitchen with shaker-style cabinetry, Caesarstone countertops, marble backsplash, stainless steel appliances and large breakfast bar. Walk out to the garden through a mud room with plenty of windows and oversized walk-in closet creating a seamless indoor-outdoor living experience. Three well-sized bedrooms and spa-like four-piece bathroom. The lower level has a recreation room with pot lighting a double closet, single closet, four-piece bathroom, plenty of storage and laundry area behind double doors. Ultimate garden oasis in a picture perfect garden with maximum privacy, family sized deck, fenced garden, patio and unobstructed views over neighbouring yards - a peaceful setting! Park one car on the legal front pad. Sherwood Park neighbourhood is known for its exceptional public schools (Blythwood, Glenview, North Toronto Collegiate) and private schools close by, lush parks, ravine system... a short stroll to the Yonge subway, bus at your doorstep, and several vibrant shopping areas offering a small-town vibe in an upscale neighbourhood - this location provides the perfect blend of convenience and community. A meticulously maintained home offering easy family living. (id:53661)
3507 - 99 Broadway Avenue
Toronto, Ontario
Welcome to this stunning 1+Den suite by Pemberton, situated on the 35th floor in the heart of Yonge & Eglinton. Bright and spacious unit with an open concept layout and locker included. Features a modern kitchen with sleek finishes and excellent storage, plus a versatile den-ideal for office or creative use. Enjoy amazing amenities including a state-of-the-art gym, basketball court, outdoor pool, BBQ area, terrace and much more. Steps to restaurants, shopping, grocery, and transit. (id:53661)
1328 - 155 Merchants Wharf
Toronto, Ontario
Welcome to Aqualuna by Tridel Waterfront Luxury Living. This brand-new 1,328 sq. ft. residence offers a bright, open-concept design with floor-to-ceiling windows, hardwood flooring throughout, and high-end finishes. Enjoy seamless indoor-outdoor living with both a spacious terrace and balcony showcasing beautiful lake views. Parking and locker included.Aqualuna sets a new standard in architecture and design with resort-inspired amenities, including an outdoor pool overlooking Lake Ontario, state-of-the-art fitness centre, yoga studio, and smart home technology via Tridel Connect.Ideally located just steps from the St. Lawrence Market, Distillery District, waterfront restaurants, scenic trails, and George Brown College, this vibrant 13-acre master-planned community offers the perfect blend of luxury and convenience.Value priced and move-in ready compare and be impressed! Able to add a gas bbq hookup on Terrace. THIS IS NOT AN ASSIGNMENT SALE, ALL CLOSING COSTS HAVE BEEN PAID BY SELLER. (id:53661)
2615 - 5168 Yonge Street S
Toronto, Ontario
Gorgeous Sun Filled 2+1 Bedroom, 3 Bathroom Unit 9 feet ceiling At The Gibson Square North Tower. This Incredible Layout Features An Open Concept Living And Dining With Access To A South Facing Balcony, Two Large Bedrooms, Each With Their Own Ensuite Bathrooms, Plus A Den That Can Be Used As An Office Or 3rd Bedroom. Located In The Heart Of North York With Direct Access To North York Center Subway Station, Loblaws, Cineplex, Restaurants And More. World Class Amenities Including Indoor Pool, 24 Hour Concierge, Gym, Sauna, Party Room And Visitor Parking. one parking and one very big size locker in the same spot and close to elevator.(stove ,Microwave, laminate ,and paint , Kitchen Faucet 2022) (id:53661)
352 John Street
Markham, Ontario
Exceptional opportunity awaits at this prime street-level nail salon boasting corner exposure on vibrant John Street! Business space featuring soaring 12-foot ceilings in a high-traffic zone with unbeatable visibility and signage potential, this well-maintained gem holds a stellar 4.9 Google rating and a loyal clientele. Tailored for savvy nail salon entrepreneurs, it's a turnkey venture that saves time and budget--complete with all chattels, equipment, booking system, social media accounts, and more. Surrounded by a buzzing hub of professional offices. Easy access ample visitor parking along John Street and nearby. TTC stop at door step, seamless access to Bayview Avenue, Hwy 404, Hwy 7, and major routes, the location is unbeatable. Don't let this rare chance to own a prestigious, ready-to-soar nail salon slip away--act now and make it yours! (id:53661)
Main Floor - 56 Tuscarora Drive
Toronto, Ontario
High demand & convenient location.Well maintained & spacious Home, Separate entrance to lower level.Entire main floor for rent,the Den actually is just a small bedroom.Close to Hwy, TTC, Park,supermarket,etc.,Walk distances to Seneca College,Cherokee public school,Pleasant View middle school,,, . 1 Parking space On driveway included for main floor. (id:53661)
1506 - 25 Grenville Street
Toronto, Ontario
Welcome To The Gallery Condos. This Spacious 1+1 Located At Bay And College Is Not To Be Missed. There Is Over 700 Sq Ft Of Functional, Open, And Bright Space To Enjoy. Updated Kitchen, Bathroom, And Flooring. Just Steps To Uoft, TMU, Financial District, Hospitals, Eaton Centre, Restaurants, Cafes, Bars, And Nightlife. College Ttc Station Is Just Down The Street. (id:53661)
41 Cameron Avenue S
Hamilton, Ontario
FULLY UPGRADED TURNKEY HOME OVER $170,000 IN RENOVATIONS! Welcome to 41 Cameron Ave S, a property that has been RENOVATED TOP TO BOTTOM with quality finishes and major system upgrades. Inside youll find ALL NEW PLUMBING, ELECTRICAL, DRYWALL, KITCHEN, BATHROOMS, FLOORING, TRIM & DOORS, plus an UPGRADED WATERLINE & NEW HOT WATER TANK for peace of mind. RARE 4 FULL BATHROOMS throughout the house! MASSIVE BACKYARD WITH DECK, perfect for entertaining or family gatherings. NEWLY BUILT IN-LAW SUITE in the basementideal for multi-generational living or added income potential if someone wants use it as a duplex. Located in a desirable Hamilton neighbourhood below the escarpment with amazing views! Close to schools, parks, shopping, and transit, this home offers the perfect blend of MODERN LUXURY, FUNCTIONAL SPACE, AND INVESTMENT VALUE. (id:53661)
102 - 77 Governors Road
Hamilton, Ontario
Discover this magnificent condo apartment perfectly situated along the rushing Spencer Creek, where serene natural surroundings meet the convenience of downtown Dundas just steps away. Located on the coveted main floor, this residence combines ease of access with the elevated privacy of a balcony that overlooks lush, tree-lined greenspaceoffering the feeling of a retreat while still close to shops, dining, and an abundance of amenities. Inside, the home features lofty 9 ceilings, rich hardwood flooring, and a warm palette. The inviting open-concept living and dining area seamlessly connects to the private balcony, while pocket doors lead to a bright eat-in kitchen equipped with crisp white appliances. The spacious primary bedroom includes a 4-piece ensuite with a soaker tub and separate walk-in shower. A second bedroom, additional 3-piece bathroom, and an ample-sized laundry/utility/storage room add both comfort and functionality. This landmark building is celebrated for its innovative architecture, offering a truly unique condo experience. Residents enjoy an array of amenities, including a well-appointed party room, fitness room, and a convenient guest suite for overnight visitors. Designed for carefree living, this condo offers tranquil views, elegant surroundings, and a worry-free lifestyle in one of Dundas most coveted communities. (id:53661)
2 Avery Place
Perth East, Ontario
This remarkable 72 ft x 125 ft property offers a unique chance to create a fully customized home in the welcoming community of Milverton. Perfectly positioned on a picturesque corner backing onto a serene pond, the lot provides a stunning natural backdrop for your future residence. Partner with Caiden Keller Homes to bring your vision to life, blending architectural elegance, modern luxury, and thoughtful design. Imagine a home filled with natural lightsoaring ceilings, expansive windows framing breathtaking pond views, and an open-concept layout ideal for both everyday living and effortless entertaining. The possibilities are endless: a chef-inspired kitchen with quartz countertops, premium cabinetry, and an optional butlers pantry; refined details such as a floating staircase with glass railings, a sleek glass-enclosed home office, or a statement wine feature in your dining area. The upper level can be tailored with spacious bedrooms and spa-like ensuites, while the lower level offers the perfect retreat with oversized windows, a bright recreation space, and options for a guest suite or private gym. Currently available for pre-construction customization, this is your chance to design a home that reflects your style and lifestyle crafted with meticulous attention to detail in a tranquil, scenic setting. (id:53661)
110 Livingston Avenue
Grimsby, Ontario
Welcome to 110 Livingston Avenue. This gracious Grimsby residence seamlessly blends historic charm with modern comfort. Rich hardwood floors flow through the open-concept main level, where the eat-in kitchen impresses with granite counters, updated cabinetry, and a seamless connection to the family room anchored by a handsome brick, natural gas fireplace. The elegant living/dining room offers crown moulding, an elegant, electric fireplace, and multiple windows that bathe the space in natural light. Upstairs, two inviting bedrooms showcase the warmth and character of a true century home, with the primary featuring a generous walk-in closet. The lower level extends the living space with a cozy rec room, laundry facilities, and abundant storage. Step from the family room into your own secret garden a secluded, beautifully landscaped backyard designed for relaxation and entertaining. An inground pool, outdoor shower, multiple decks and convenient change room set the stage for endless summer enjoyment. The expansive outbuilding includes a heated garage with full electrical service, office space, and a workshop a dream setup for a home business, hobbyists, creatives, or those in need of serious storage. Perfectly located just minutes from downtown Grimsbys shops, dining, and amenities, with easy highway access, this home offers timeless character, thoughtful updates, and exceptional indoor-outdoor living in one remarkable package. (id:53661)
15 Cornwell Crescent
Norwich, Ontario
Discover Refined Living In This Exceptional Property Nestled In The Heart Of Norwich Backing Onto Ravine. Boasting Five Generously Sized Bedrooms And Three Well-Appointed Bathrooms, This Home Seamlessly Blends Timeless Elegance With Everyday Functionality. Step Into A Sunlit Floor Plan Where Open Spaces Invite Connection And Comfort. The Expansive Living Area Sets The Stage For Cozy Evenings Or Lively Gatherings. A Gourmet-Inspired Kitchen Awaits, Complete With Sleek Quartz Surfaces, An Abundance Of Cabinetry, A Walk-In Pantry, And Modern Appliances. Truly A Culinary Space Designed To Inspire. Adjacent To The Kitchen Lies A Thoughtfully Designed Dining Area, Ideal For Both Casual Meals And Festive Celebrations. Each Bedroom Offers Ample Space And Comfort, While The Primary Suite Provides A Personal Sanctuary With A Private Bath And Spacious Walk-In Closet. Outdoors, Find A Beautifully Maintained Fully Fenced Backyard Perfect For Hosting, Relaxation, Or Recreation. Covered Deck Looking Out Over The Ravine With Complete Privacy. The Lower-Level Paved Patio Creates An Inviting Extension Of The Living Space, Perfect For Alfresco Dining Or Quiet Evenings Under The Stars. Additional Features Include A Two-Car Garage, Dedicated Laundry Room, And A Location That Balances Convenience With Serenity Just Moments From Schools, Parks, Shops, And Restaurants. An Exceptional Opportunity Awaits, Book Your Private Tour Today And Experience The Perfect Blend Of Space, Sophistication, And Location. (id:53661)












