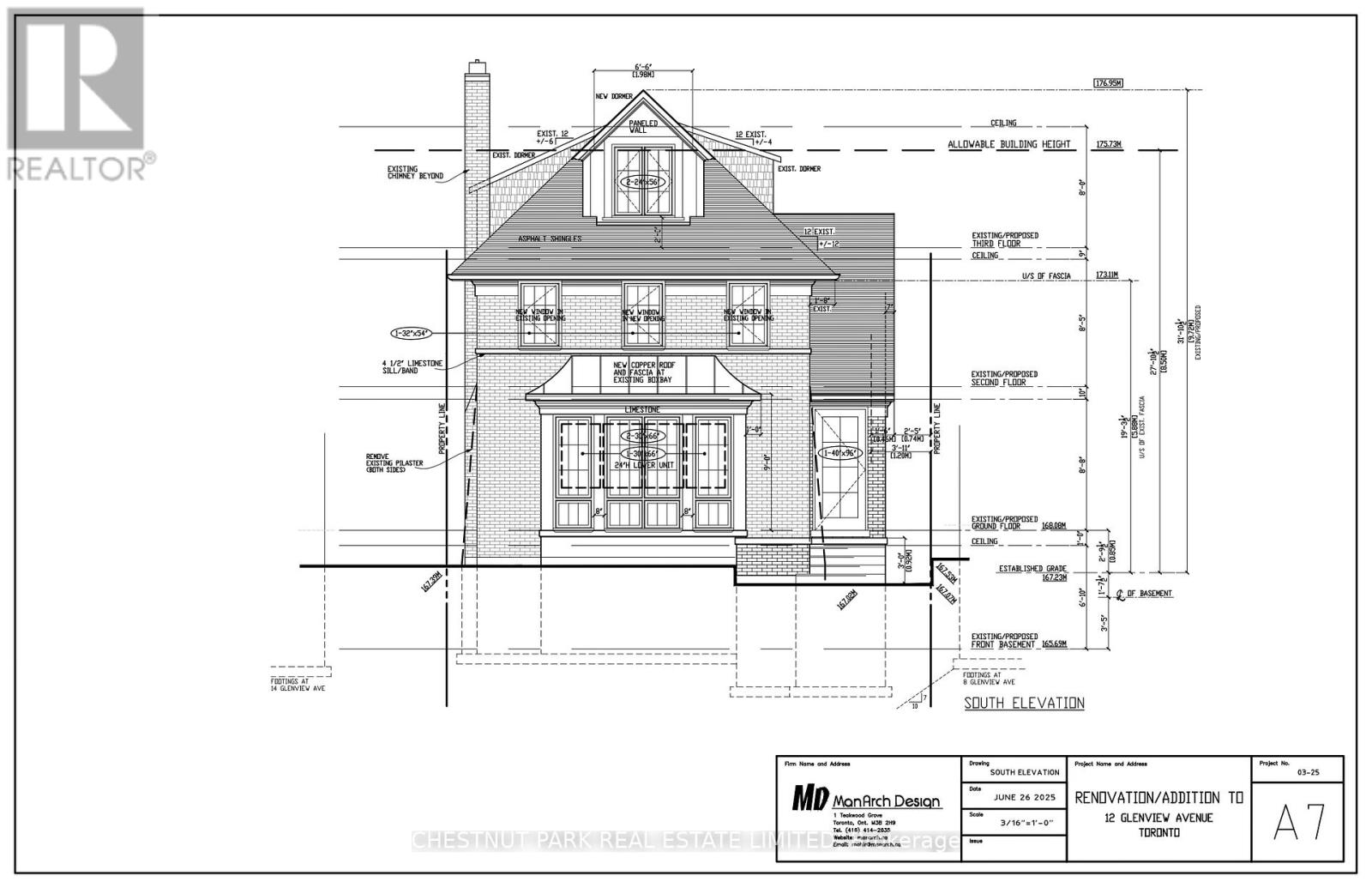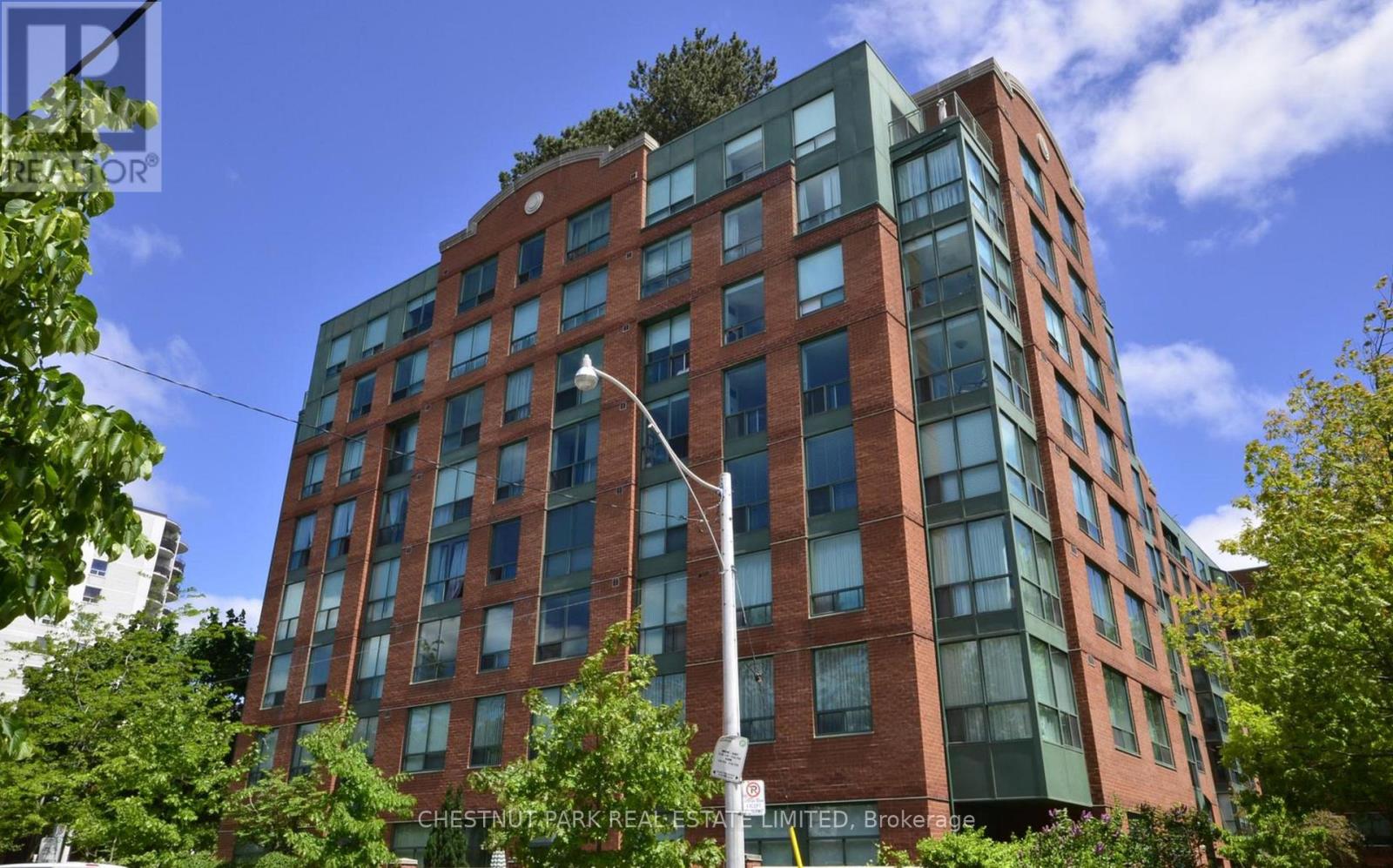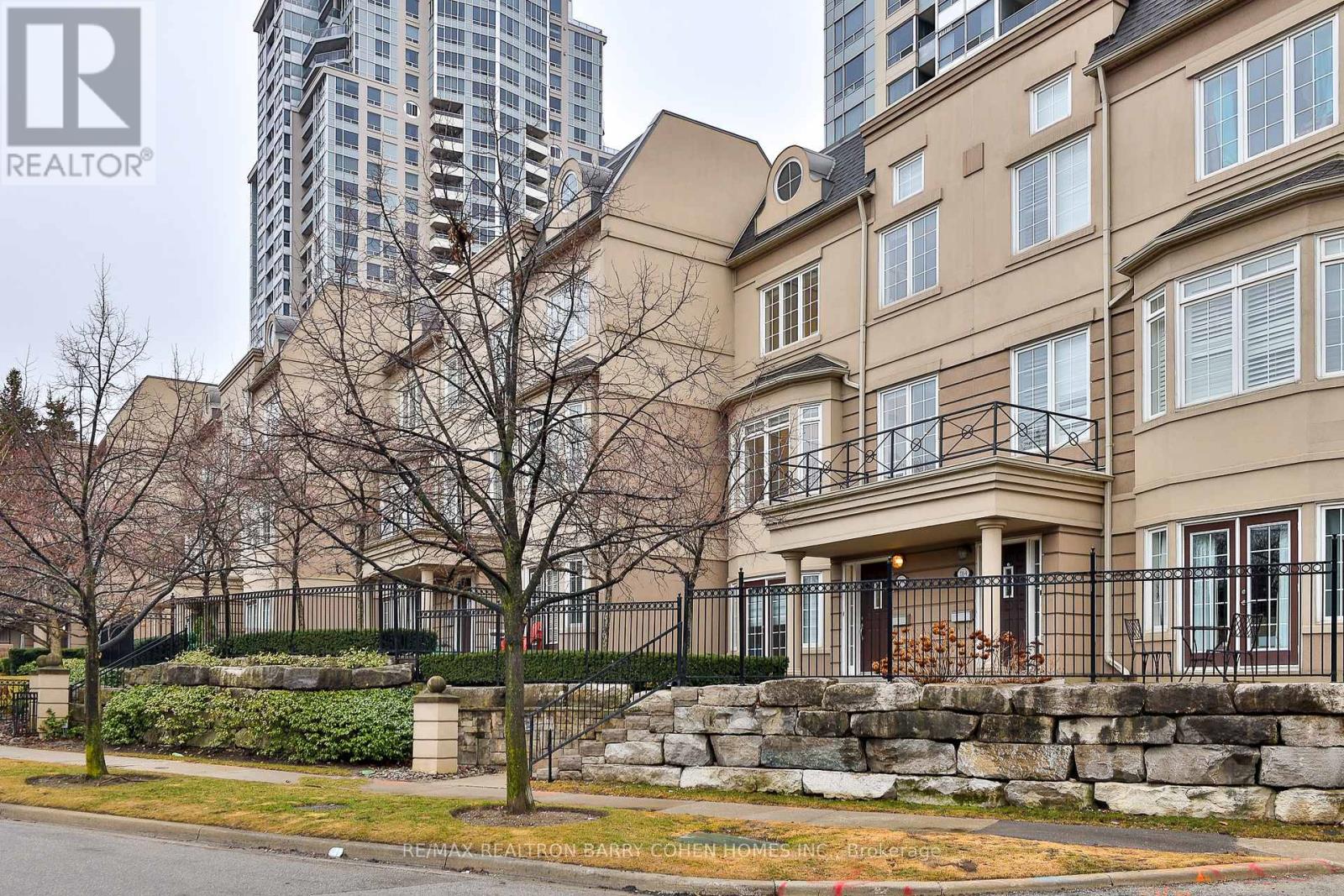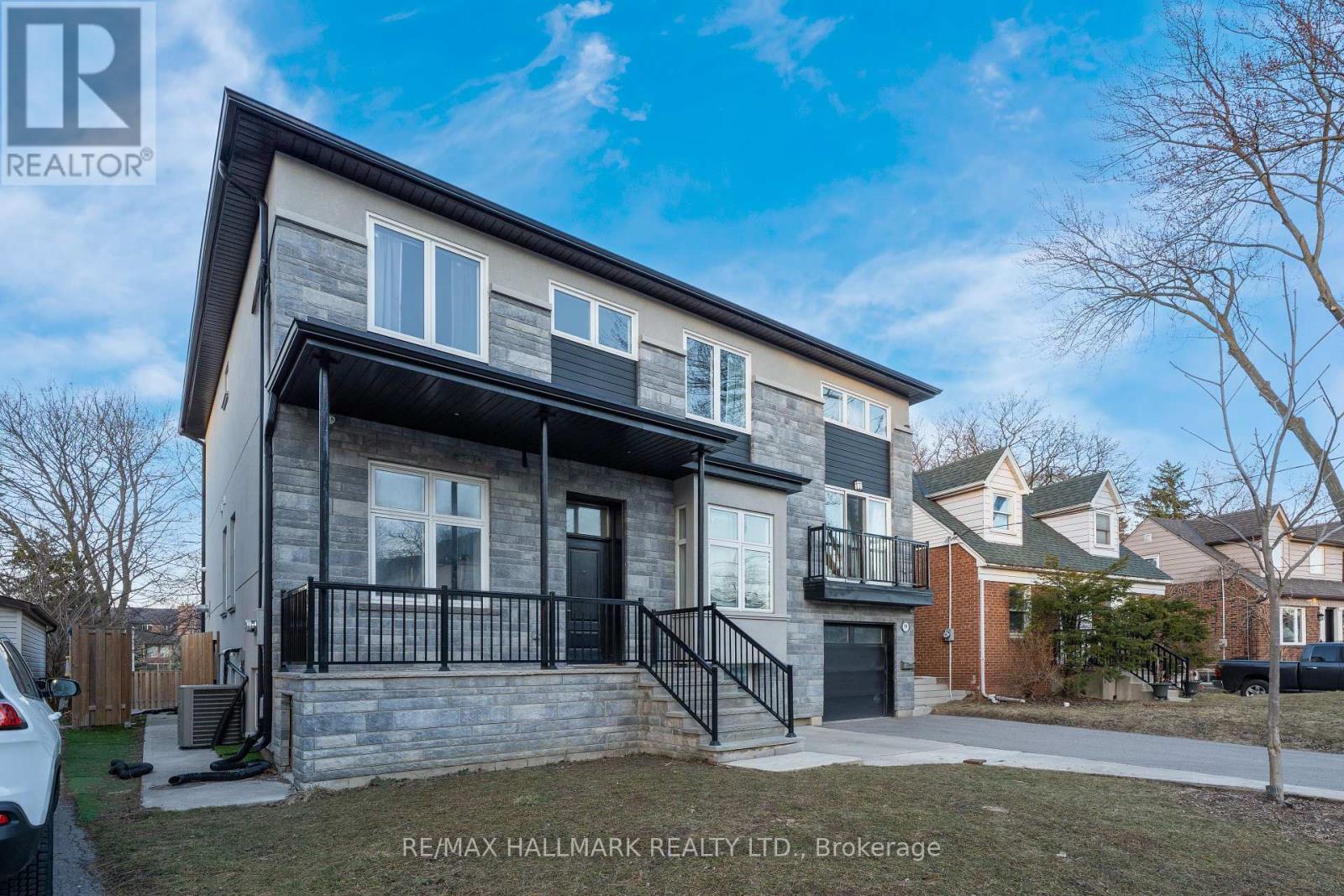140 Hillmount Avenue
Toronto, Ontario
An extremely unique luxury home with about 6500 sq.ft of living space (5700 above grade + 800 below), plus a 1500sq.ft underground parking garage accessed via a $100k double decker car elevator system, a 2 car surface garage, a 4 level home elevator. The second level contains the principal suite, boasting a double door entry foyer, large primary bedroom space, a 10x12 his closet, a 13x16 her closet and a large primary bath. A large laundry with custom cabinetry, plus another two good size bedrooms with ensuite and a bonus study/yoga space are included. The third level contains a large rec room with a custom kitchenette space, and a glass balcony facing north. Ideal for kids entertainment. Another bedroom with a large ensuite and glass balcony facing east, plus another bedroom and a 4 pc bath complete the third level. The basement is designed as a man's dream cave. A gentlemen's lounge with a glass wall looking onto a collector showroom garage able to hold 3 - 5 cars in a gallery setting. Additional sitting space, a media room and a 2 pc washroom are also included at this level. All primary areas of the house are decorated by Classico Roma of North York. All furnishings for the main floor library, dining, family room, breakfast area, primary bedroom suite can be purchased. A $35k credit is available from Classico Roma. (id:53661)
511 - 15 Holmes Avenue
Toronto, Ontario
Do Not Miss Your Chance To Move Into Amazing Azura Condo! A Corner Unit With Large Southeast Facing Windows And Large Balcony, Located In The Heart Of North York! High-End Features And Finishes. Bright, Spacious, Great Layout Corner Unit. 9Ft Ceilings, Floor To Ceiling Windows, Laminate Flooring Throughout The Whole Unit. The Open Concept Kitchen With Island, Quartz Countertop, Tile Backsplash, B/I Integrated High-End Appliances. All Amenities Available Within Walking Distance. Steps To Ttc Transit Hub & So Much More! (id:53661)
12 Glenview Avenue
Toronto, Ontario
**LYTTON PARK** OPPORTUNITY on a 32 x 231 foot ravine lot. This 4 bedroom, 3 bathroom, three story home is an ideal property to make your own! Whether you choose to renovate or build you cannot go wrong in this coveted location. Close to shops, restaurants, highly rated pubic and private elementary and secondary schools, TTC, bike and walking trails.This neighbourhood has it all! This property is being sold as-is and offers huge potential to create a forever home in a much loved neighbourhood. (id:53661)
2710 - 87 Peter Street
Toronto, Ontario
Gorgeous Noir 574 Sqft +Den By Menkes. Den Could Be Used As 2nd Bdrm With Sliding Doors. Fantastic Layout In The Heart Of The Entertainment District With Tons Of Light. Huge Balcony With Panoramic View. 9 Ft Ceiling. B/I Appliances In Modern Kitchen. Walking Distance To St. Andrew's Ttc, Tiff, Rogers Center, Cn Tower & The Financial District. Building Amenities: Party Room, Guest Suites, Theatre Lounge, Bar, Billiard Lounge, Fitness Water Spa, Massage, Outdoor Terrace, Etc. (id:53661)
1602 - 117 Broadway Avenue
Toronto, Ontario
Brand New, Never-Lived-In Suite at Yonge and Eglinton. Functional and Spacious unit with 2 bedrooms, 2 full baths, a private balcony, Parking and locker. Drenched in natural light from the floor-to-ceiling windows, it has a practical, efficient layout, smooth high ceilings, and Laminate flooring throughout. The interior is carefully crafted and each item was selected for optimal use and design. The kitchen has custom-designed European style cabinetry and premium integrated appliances. 24-hr concierge and security, fully equipped exercise room, pet spa, yoga studio, sauna, parcel storage, and an outdoor theatre and pool to name but a few. This is a walkers paradise with over 200 nearby shops, dining spots, and other conveniences. All this in a vibrant, family-friendly neighbourhood close to highly-rated schools and recreation facilities. (id:53661)
2707 - 15 Queens Quay E
Toronto, Ontario
Stunning & Immaculate Downtown 2 Bedroom + A Study Unit At The Luxurious Pier 27 Towers. Gorgeous City Views & Lake Views From The Large Balcony And Large Terrace. Lots Of Natural Sunlight!! This Luxury Unit Features A Modern Open Concept Kitchen With Quartz Counters And A Beautiful Backsplash. Floor To Ceiling Windows, Laminate Flooring Through-Out. Focal Point Of Toronto Where Yonge Street Meets The Water Front. Walk Distance To Subway, Ttc, Loblaw Supermarket, Lcbo,And Sugar Beach And More. (id:53661)
714r Dufferin Street
Toronto, Ontario
Spacious One Bedroom unit, With Large Private Patio Area to enjoy the outdoor life. The unit can be use as a office studio as per landlord. Street car just at the door. Close to YMCA, shops and restaurant. (id:53661)
405 - 21 Lawren Harris Square
Toronto, Ontario
$1000 First Months Rent if leased by July 1st! Spacious and stylish loft-style 1-bedroom suite in the sought-after River City 4 building! This bright unit features a large balcony spanning the width of the condo, a beautifully designed washroom, exposed concrete ceilings, and high-end appliances. Conveniently located near Corktown Common, within walking distance to Cherry Beach and the Distillery District. Enjoy executive concierge service, a rooftop lounge, a kids' playroom, a library, a gym, and more! Includes modern appliances: fridge, stove, built-in dishwasher, and all-in-one washer-dryer. The balcony is equipped with water and gas connections. (id:53661)
522 - 95 Prince Arthur Avenue
Toronto, Ontario
Live stylishly at 95 Prince Arthur a sleek, updated 2-bedroom + office condo tucked on a quiet block between the Annex and Yorkville. Offering open-concept living, this sun-filled suite serves up a renovated kitchen with a stunning Italian marble island, quartz counters + backsplash, and a glass slider opening to a flexible office or creative space. Two generous bedrooms, modern baths, and floor-to-ceiling windows complete the vibe. Bonus: There's a rough-in for a door frame between the second bedroom and the office easily converted into a walk-through or connected space for added flexibility. The building brings it too; rooftop terrace with BBQs + hot tub, lush garden, party/meeting room, 24-hour concierge, visitor parking, and more. Maintenance fees cover all utilities. Comes with parking and a large locker. Steps to U of T, the ROM, Yorkville's best boutiques and cafés, hospitals, and the subway. Urban life, with a side of calm. (id:53661)
Th 10 - 8 Rean Drive
Toronto, Ontario
Welcome to luxurious living in the heart of Bayview Village! This exquisite three-story townhome, nestled in an exclusive enclave across from Rean Park, offers the perfect blend of sophistication and convenience W/ Over 2100 sqft of Upgraded Living Space. From the elegant marble-floored foyer to the sunlit principal rooms and private outdoor spaces, every detail is designed for comfort and style. The open-concept main floor is ideal for entertaining, featuring a spacious living area with a gas fireplace and a chefs kitchen. The primary suite is a serene retreat with a spa-like ensuite and walk-in closet, while two additional bedrooms provide ample space for family. A separate ground-floor suite with a 4-piece bath and walk-out to the front garden is perfect for guests. Enjoy a private two-car garage, a rare luxury in this sought-after community, plus a stunning 22-ft balcony with a gas BBQ hookup. Just steps from Bayview Village Mall, transit, and top amenitiesthis is a rare opportunity you wont want to miss. Monthly Maintenance is all-inclusive (id:53661)
3606 - 70 Distillery Lane
Toronto, Ontario
Fully Furnished Unit With Superb Layout And Professionally Designed In Historic Distillery District. 1070 Sf Of Living Space And 375 Sq Ft Of Wrap Around Balcony With Breath Taking View Of The Lake. Professionally Design Unit. Close To Transit. Walk To Historic Distillery District. Close To Shopping & Restaurants. Minimum One Year Lease. (id:53661)
59 Craigmore Crescent
Toronto, Ontario
Welcome to 59 Craigmore Crescent. A grand executive residence in the prestigious Willowdale East community of Toronto. 3,360 sq ft custom-built home, re-built in 2019! Located on a quiet, family-friendly crescent backing onto peaceful green space, just steps from Yonge & Sheppard. This bright and spacious home features high ceilings, a skylight, and sits on a rare pie-shaped, extra-deep lot that widens to 65 ft at the back, perfect for a garden suite or future pool. The functional layout includes 5 bedrooms above grade, a main floor office and 7 bathrooms. The finished basement offers 3 additional bedrooms with separate entrances, ideal for large or multi-generational families. All this in the highly sought-after Avondale PS and Earl Haig SS school districts. ~ A solid home with great bones: just a few minor cosmetic updates like paint and pot lights could take this home to the next level.~ (id:53661)












