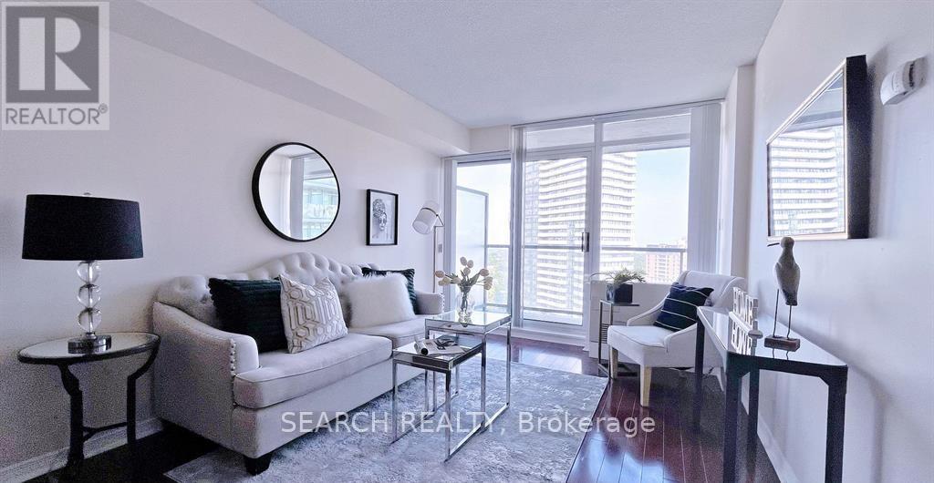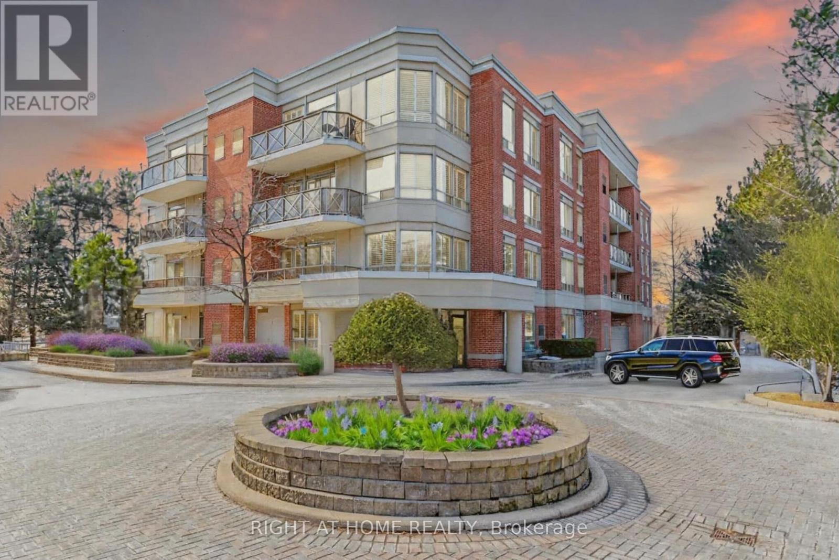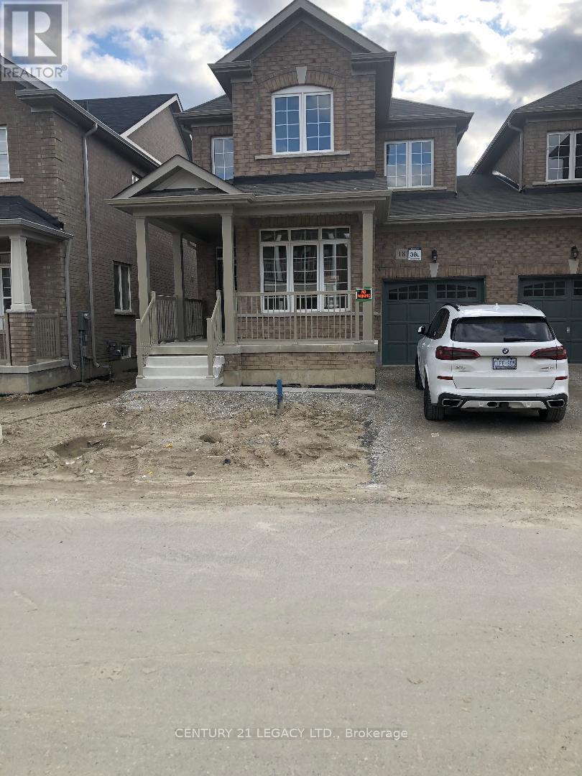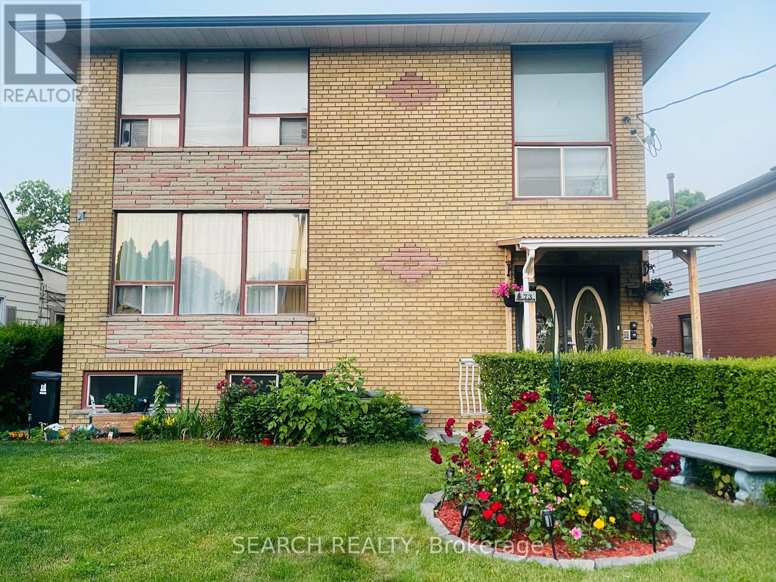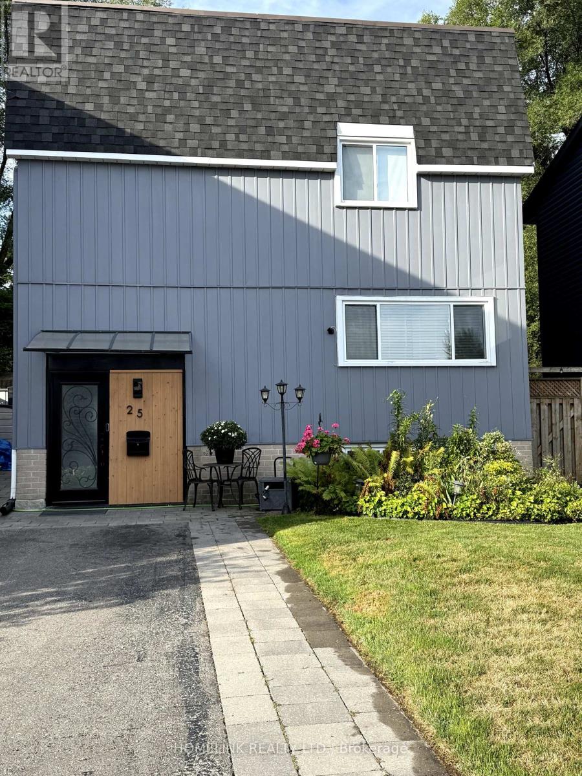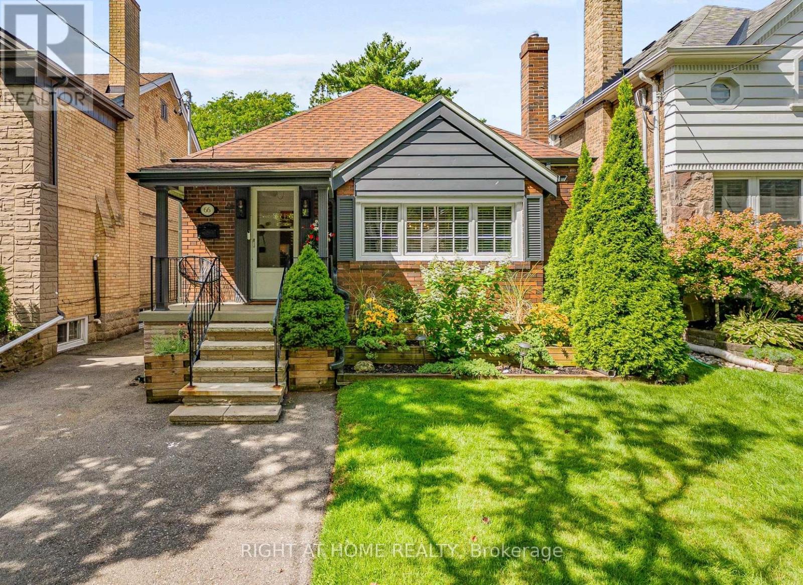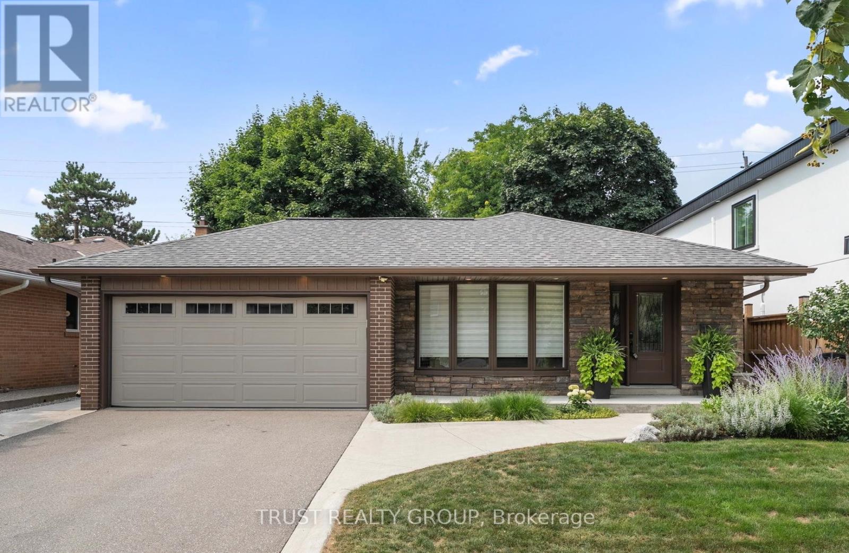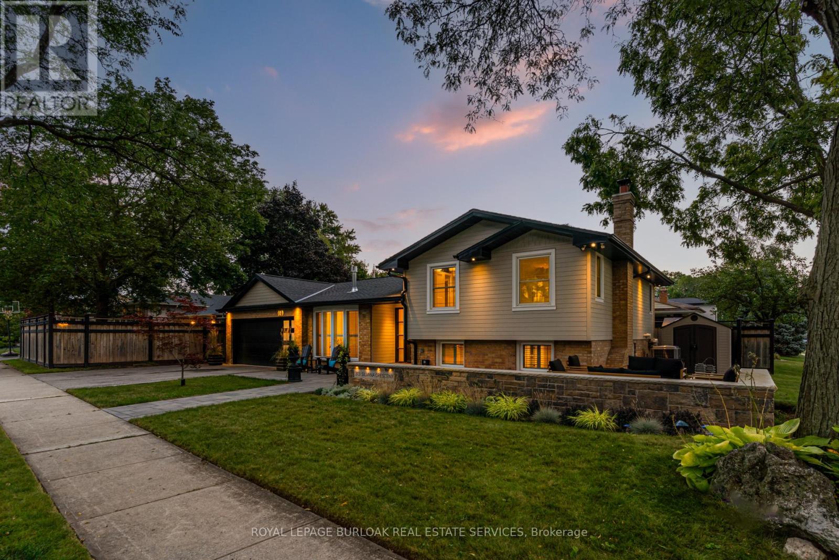2201 - 5508 Yonge Street
Toronto, Ontario
Prime Location! Spacious One Bedroom+Den Unit In The Heart Of North York with 90 SQF Balcony. Den Can Be Used As 2nd Br. Great Location! Steps From Finch Subway & Go Station. Close To Shops, Restaurants, Banks, And Entertainment. Open Concept Kitchen & Bathroom, Hardwood Floor. Large Balcony With Unobstructed view. Building Amenities: Gym, Party Room, 24 Hr Concierge One Parking next to the building entrance + One Locker (id:53661)
208 - 801 Lawrence Avenue E
Toronto, Ontario
Originally listed at $948,000, this suite is now $200,000 + discounted! Don't let this opportunity slip away! Triple-A Location Meets Timeless Elegance. Nestled in one of Torontos most prestigious pockets, this stunning 2-bed, 2-bath condo places you at the heart of luxury and nature. Location, Location, Location > Your new home is right across from Edward Gardens & Toronto Botanical Garden, offering breathtaking green spaces, countless hiking and cycling trails, and a serene escape all year long.But thats just the beginning. You're also steps away from Torontos elite Bridle Path neighborhood, known for its multimillion-dollar mansions and timeless prestige.Step Inside & Fall in Love: a chef-inspired kitchen, fully renovated with brand-new cabinets & stainless steel appliances, a space designed to impress. The open-concept living & dining area boasts 9-ft ceilings, brand-new engineered hardwood floors & elegant California shutters, Thoughtfully Designed Bedrooms & Bathrooms. This is more than just a condo, its an opportunity to live in a highly desirable location with luxury renovations and an unbeatable lifestyle. Make sure to watch the property tour video & book your private showing today. (id:53661)
18 Ladysmith Street
Brampton, Ontario
Semi Detached house in Mint condition (Upper level only) available for lease from 1st Oct, 2025 in high demand area of Countryside Dr and Bramalea road . Walking Distance to school, park, Brampton Transit, Minutes to 410. All hardwood flooring, no carpet in house, with separate laundry upstairs with beautiful landscaping and concrete sidewalk (id:53661)
A Bsmt - 73 Twenty Fourth Street
Toronto, Ontario
Amazing And Cozy Studio/Bachelor Basement Apartment.Saturated On A Quiet Street, Close ToEverything, Walking Distance To Ttc, Shopping, Sports Centers, And So Much More Features. Very Small Unit will better fit a Single Person. (id:53661)
25 Hercules Court
Brampton, Ontario
**Convenient Location**This Outstanding Detached Home Backing Onto The Park Is Cute Well Kept House, Kitchen W/Quartz Counters, Pantry, Pullouts, Breakfast Bar, Ss Farmer Sink, 2 Baths , Laminate Flooring, Fully Finished Basement Is Bright And Cheery With 3 Pc Bath. ++ Walk To Bramalea City Centre, Schools & Transit. A Must See!! $$$ In Upgrades. (id:53661)
66 Cliveden Avenue
Toronto, Ontario
A rare offering in coveted Thompson Orchard. Nestled on a quiet tree lined street. This updated 3+1 bedroom, 2 bath bungaloft exudes charm and character while offering thoughtful modern upgrades. The light filled main level features the living room & dining room with hardwood floors, a gas fireplace and two well sized bedrooms. The second floor loft serves as the primary bedroom retreat. This home features a Separate Entrance to a fully finished & renovated, 1000 sq ft lower level, that includes a versatile large recreation room with brand new B/I wet bar & custom cabinetry. The bunus bedroom or office space has a B/I electric fireplace and cabinetry. A separate laundry room with brand new LG, S/S washer/dryer, & storage cabinets to keep everything neat & organized. The large back yard deck overlooks the spectacular back yard and sets the scene for outdoor entertaining for family and friends in your private oasis. Upgraded 200AMP electrical service, tankless hot water heater, back water valve etc. A turn key home with long term vision. Concept drawings are available for a full 2nd Storey addition by respected architect Ph.D. Design. This home is located in a top tier school district: Sunnylea Jr. School & day care centre, Our Lady of Sorrow Elementary School, Etobicoke Collegiate, Bishop Allen Academy and Kingsway College School. Community Pool and park are near by. Churches, Brentwood Library and Royal York Subway Station are less than 5 minutes walk, plus all the shops and restaurants that the vibrant Kingsway neighbourhood has to offer. (id:53661)
3015 - 4055 Parkside Village Drive
Mississauga, Ontario
Luxurious 2 Bedroom Condo with Stunning Views on the 30nd floor. Absolutely Beautiful! This Spacious 2 Bedrooms Condo Features A Large Open Concept Living/Dining And Modern Kitchen W/I Fridge & Dishwasher, Bright Master Bedroom W/Large Window & Closet. Everything Nearby - Square One, Living Arts Center, Celebrations Square, Ymca, City Library, Sheridan Collage, Highway 403 And Much More. (id:53661)
18 Deanecrest Road
Toronto, Ontario
Welcome to 18 Deanecrest Road, our newest offering in the highly desirable area of West Deane! Amazing curb appeal with perennial gardens and many recent upgrades. Complete turnkey property with open concept main floor with walkout to rear yard patio for entertaining & extra living space. Convenient back-split floor plan with finished lower level including 3pc bath and room for home office, gym, etc. Basement crawl space to store those rarely used items. 3 ample sized bedrooms on upper level, with the primary having it's own 2pc ensuite and walk-in closet. The other two bedrooms share a recently upgraded 4pc bath. Brand new HVAC equipment! Generous sized lot with a backyard that awaits further finishing touches to suit your lifestyle. Local amenities include parks, creek walking trails, community centre/pool, TTC, close proximity to Hwy access for commuting and highly rated schools. (id:53661)
Bsmt - 1469 Brentano Boulevard
Mississauga, Ontario
Spacious and bright 2-bedroom basement apartment in highly sought-after Lakeview neighborhood ofMississauga. This ready-to-move-in unit boasts a private entrance, small outdoor space, and convenient amenities such as laundry facilities and one car parking. Enjoy the proximity to QEW, Dixie Mall, Lakefront trails, schools, and shopping options. Quick access to public transit and the QEW make commuting a breeze. Ideal for those seeking a comfortable and convenient living space in a desirable location. (id:53661)
Basement - 29 Cookview Drive
Brampton, Ontario
2 BEDROOM basement with a separate entrance in the Trinity Commons area. Beautiful clean and spacious unit. Personal laundry space, private entrance and 1 parking included. Located in a prime location of Brampton. Close to all schools, rec centre, bus stops and more. Tenant to pay30% utilities (id:53661)
1546 Hollywell Avenue
Mississauga, Ontario
With over 4280 square feet of total living space, this beautifully updated executive home in the Olde English Lane area of East Credit has all the room your family needs! With gleaming hardwood floors, granite countertops, stainless steel appliances, updated washrooms and more, this home is ready for you to just move in and enjoy! Multiple fireplaces including a stunning floor to ceiling stone masterpiece in the family room, updated light fixtures, pot lights, crown mouldings, grand curving staircase - everything in this home presents a feeling of style and elegance. The main floor office and second floor den provide multiple work-from-home options. The gracious primary suite features a massive custom 5-piece ensuite, accessed via double French doors, that includes not only an extra wide double sink vanity but also a separate make-up station complete with a double set of lower drawers plus double upper cabinets. But that's not all - this 4 bedroom home is currently configured as a 3 bedroom with a giant walk-in dressing room from the primary - no more competing for closet space! Nestled close to the Credit River Valley, with too many parks to name them all, this incredible neighbourhood is perfect for enjoying the natural beauty of this spectacular area. With easy access to the 401 and just 8 minutes from the Streetsville GO station or 18 minutes to Pearson Airport, you can get to where you need to go in no time. With highly ranked schools and the wonderful shopping and dining options of nearby Streetsville, this is where you want to be. Book your own private showing and make this your next home! (id:53661)
313 Silvana Crescent
Burlington, Ontario
GORGEOUS CONTEMPORARY REMODEL of a 4 level sidesplit in the revered Shoreacres neighbourhood!This 3+1 bedrm, 2.5 bathrm has over 2600 sq ft of living space and is filled top to bottom with magnificent details. The main floor has an open concept living space with a gorgeous reconstructed vaulted ceiling, the sophisticated kitchen offers incredible attributes with a large kitchen island which has a solid one piece quartz countertop, special solid oak rounded corners, copper details, and abundance of storage. Top of the line appliances, floor to ceiling storage, pot filler, custom wood inserts, soft close cupboards and a smart tap. The main floor is complete with a modern gas statement fireplace, 4 skylights, a dining area and newly constructed mudroom with custom built-ins and allows for inside garage access.Solid oak stairs lead up to the upper level featuring 3 spacious bedrooms each with hardwood floors that have been sanded and restrained to match the main level, widened closet openings with custom built-ins and accent lighting.The 5-piece bathroom has brushed nickel fixtures with a rain shower head, double vanity, spa-like tub, heated towel rack and a floor to ceiling ceramic tiled wall.The astonishing details continue to the lower 2 levels with a bright, fully finished recreation room with a walk-up, a cozy WETT certified wood burning fireplace sitting off to the left, a spacious laundry room with an imported Italian farmhouse sink, built-in ironing board, drying racks and storage. The compact powder room makes a big design impact with a unique curved wall, a rich, dark penny tile wall, bamboo countertop and heated tile flooring. Continuing into the basement sits another spa-like 3-piece bathroom with Italian chrome fixtures, another rain shower head, accent lighting and a solid ash vanity.Centrally located minutes from Lake Ontario, all amenities, rec centres, schools and major highways. Truly a one-of-a-kind property!The quality and craftsmanship is unmatched! (id:53661)

