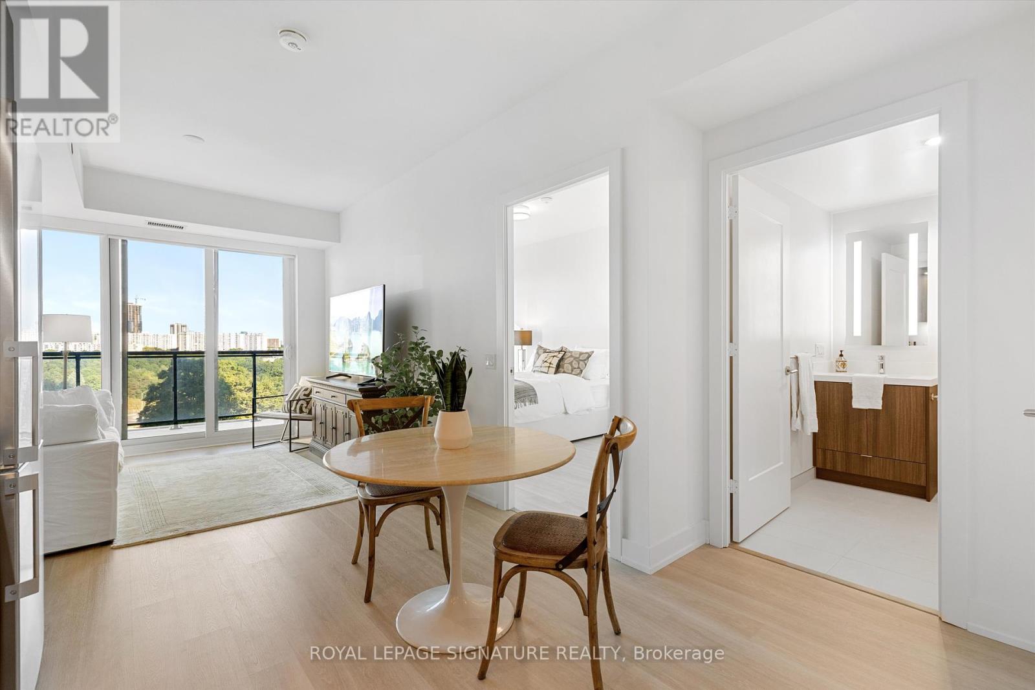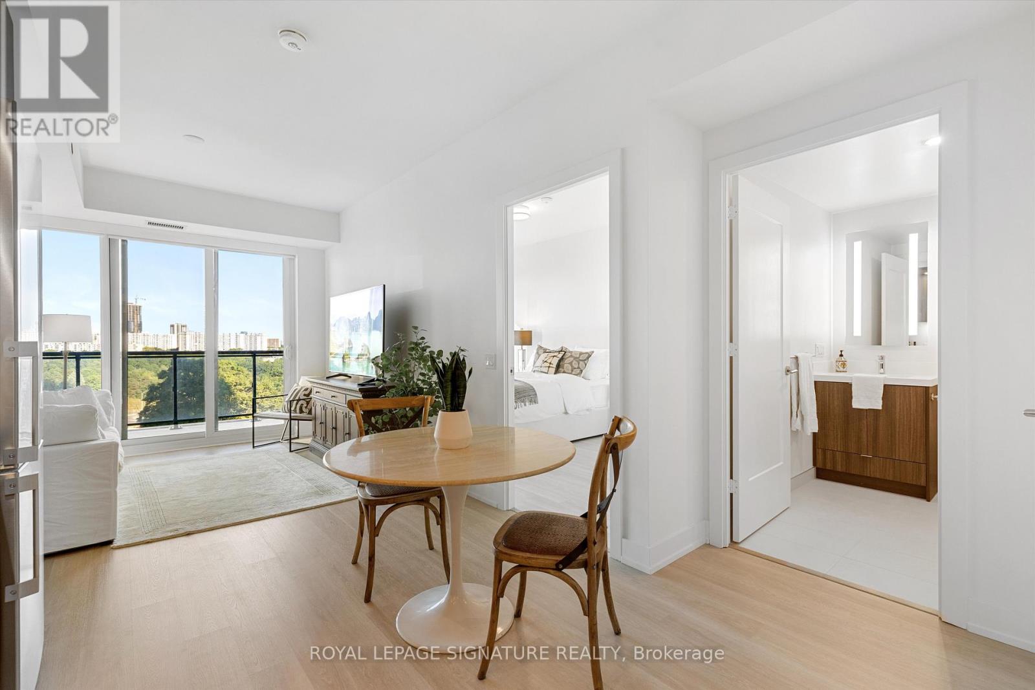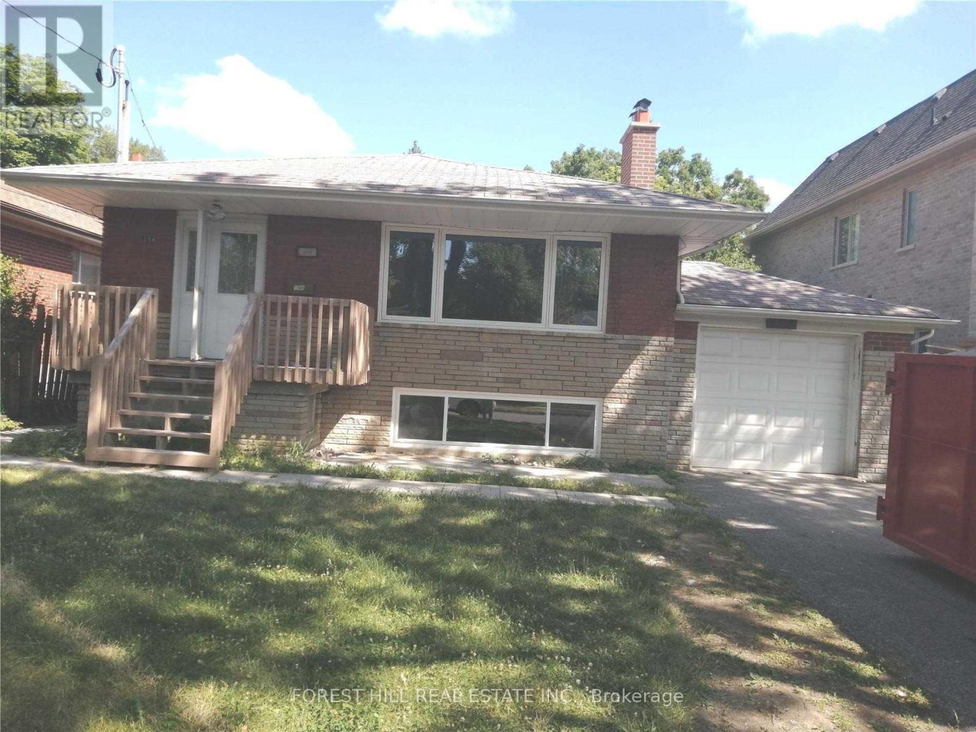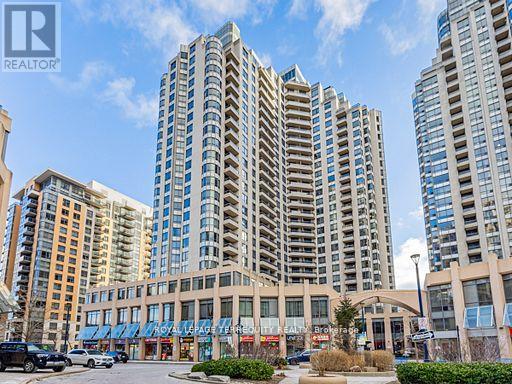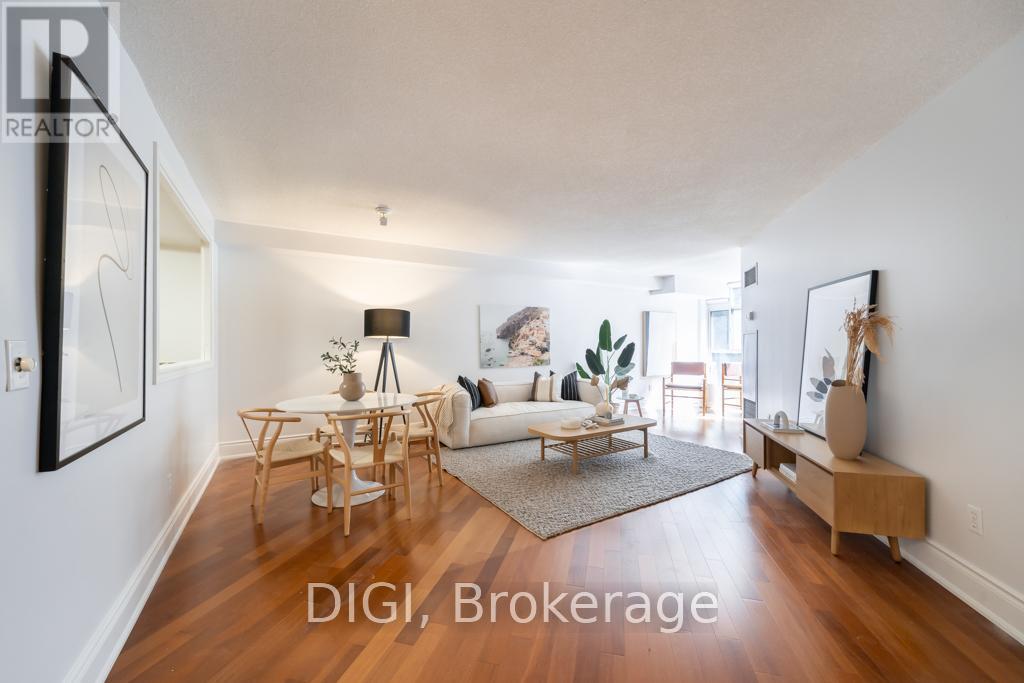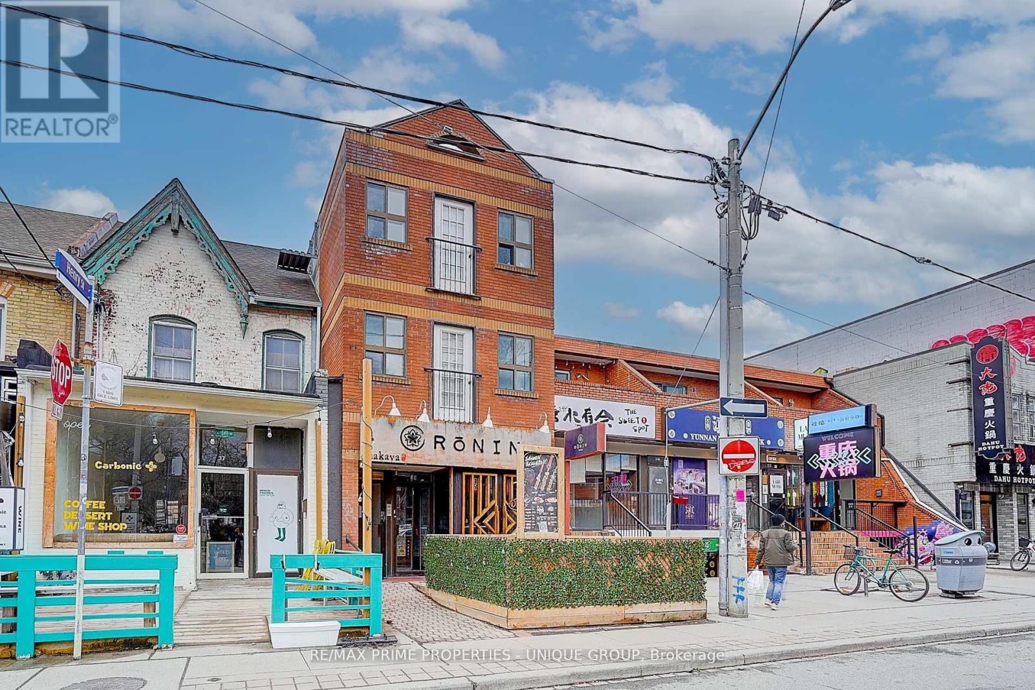808 - 30 Inn On The Park
Toronto, Ontario
Welcome to Unit 808 at Auberge On The Park a home as lucky as its number, offering comfort, style, and prosperity in every square foot. Unit 808 was one of the first and most desirable choices in the entire development at its pre construction phase! One of the few and largest one bedroom units in the complex with oversized, wheelchair accessible hallway and bathroom. The bedroom is large enough to easily fit a king size bed and additional storage if necessary. This 645 square foot unit features $25,000 spent on custom upgrades including engineered hardwood flooring, additional pot lights and under cabinet lighting, custom countertops, blackout blinds and more. The floor to ceiling windows ensure ample natural light all day long. Enjoy the vast South West views over the sprawling tree canopies and large balcony ideal for relaxing or entertaining. This unit comes with one of only few extra large parking spots and double sized storage locker, normally reserved for the penthouse suites. This premium parking spot is next to the elevators and is in one of the most desirable locations in the building. Urban living at its finest with luxury amenities including 24/7 concierge, state of the art gym, spa, indoor pool with jacuzzi, party/game/media room, pet washing facility, theatre room, playground, deck/garden, bike storage, guest suites and visitor parking. Want some more perks? High speed internet included in the maintenance fees! Ideally located in close proximity to DVP, highways and only steps away from the future LRT, which is sure to increase value in the coming years! (id:53661)
808 - 30 Inn On The Park
Toronto, Ontario
Welcome to Unit 808 at Auberge On The Park a home as lucky as its number, offering comfort, style, and prosperity in every square foot. Unit 808 was one of the first and most desirable choices in the entire development at its pre construction phase! One of the few and largest one bedroom units in the complex with oversized, wheelchair accessible hallway and bathroom. The bedroom is large enough to easily fit a king size bed and additional storage if necessary. This 645 square foot unit features $25,000 spent on custom upgrades including engineered hardwood flooring, additional pot lights and under cabinet lighting, custom countertops, blackout blinds and more. The floor to ceiling windows ensure ample natural light all day long. Enjoy the vast South West views over the sprawling tree canopies and large balcony ideal for relaxing or entertaining. This unit comes with one of only few extra large parking spots and double sized storage locker, normally reserved for the penthouse suites. This premium parking spot is next to the elevators and is in one of the most desirable locations in the building. Urban living at its finest with luxury amenities including 24/7 concierge, state of the art gym, spa, indoor pool with jacuzzi, party/game/media room, pet washing facility, theatre room, playground, deck/garden, bike storage, guest suites and visitor parking. Want some more perks? High speed internet included in the maintenance fees! Ideally located in close proximity to DVP, highways and only steps away from the future LRT, which is sure to increase value in the coming years! (id:53661)
915 - 115 Blue Jays Way
Toronto, Ontario
Welcome to King Blue Condos! Enjoy a great lifestyle in Toronto's Entertainment District. Over 600 square feet, one bed and a proper den, which can be used as a home office or even as a guest bedroom. Laminate flooring throughout. Kitchen is equipped with modern built-in appliances and quartz counter. High ceilings in living and dining that opens to a large balcony with south views of Toronto skyline. Primary bedroom has large windows and a large closet. (id:53661)
1108 - 736 Bay Street
Toronto, Ontario
North Facing,Open concept layout with ample closet space. Full Length Balcony and floor to ceiling windows. Conveniently located in walking distance to U of T , TMU, hospitals, grocery stores and the financial district.Building amenities: guest suites, visitor parking, gym, billiard room, indoor pool, hot tub, sauna, party room, 24hr security.Parking available $125 (id:53661)
658 Davenport Road
Toronto, Ontario
Stunning Casa Loma Gem - Completely Transformed & Move-In Ready! Welcome to this breathtaking, fully renovated home in one of Toronto's most coveted neighbourhoods. This gorgeous detached property seamlessly blends modern luxury with the charm of Casa Loma living. Main Level Excellence: 3 spacious bedrooms plus a versatile bonus sunroom - perfect as a 4th bedroom, home office, or family retreat; 2 beautifully renovated bathrooms with contemporary finishes; Chef's dream kitchen featuring stone countertops, gas range, brand new appliances, and abundant storage; Elegant white oak engineered hardwood floors throughout. Income Potential: The fully finished basement apartment is completely move-in ready, featuring polished concrete floors, stylish kitchenette, murphy bed, and bright, spacious living areas. Perfect for rental income or extended family. Premium Location Advantages: Steps to TTC and George Brown College. Easy walk to Dupont Subway Station, world-class museums, scenic parks and walking trails. Enjoy fine dining and entertainment in nearby Yorkville and Forest Hill Village - all at your doorstep. Additional Features: Single car garage. Exceptional neighbourhood with welcoming community. Fully furnished basement unit ready for immediate occupancy. This is more than a home - it's your gateway to Toronto's most sophisticated lifestyle, with income potential that makes it an investment as smart as it is beautiful. Properties like this don't last long in Casa Loma. Some of the photos have been virtually staged. (id:53661)
181 Broadlands Boulevard
Toronto, Ontario
Discover the perfect blend of modern design and energy efficiency in this fully reno'd gem in the desirable Parkwoods-Donalda neighborhood.Here's why this home stands out:1)Energy-Efficient & Cost-Saving Designed for sustainability,this home features energy-efficient windows that maximize natural light while reducing utility costs.Plus,an EV charger rough-in is ready for eco-conscious homeowner.2)Stylish & Functional Living Spaces-The open-concept main floor boasts luxury vinyl plank flooring for durability and elegance.The chef's kitchen is a showstopper,featuring brand-new stainless steel appliances,custom cabinetry,and a spacious layout perfect for hosting.3)Spa-Like Primary Retreat-Unwind in the stunning primary ensuite,complete with an oversized glass shower and double vanity, offering a luxurious escape after a long day.4)Entertainers Dream BasementHostfamily and friends in the fully finished basement, with sleek wet bar,ideal for game nights or celebrations.5)Prime Location. (id:53661)
154 Northwood Drive
Toronto, Ontario
The bedrooms are renovated recently. gracious principle rooms. new flooring in principal rooms and bedrooms, Two new Luxurious bath. newly countertop, new windows, well located, quiet street, just steps to TTC and Park. Ensuites washer and dryer, great beautiful backyard. Close to parts, schools, restaurants, and shopping. (id:53661)
1719 - 15 Northtown Way
Toronto, Ontario
Welcome to this stunning and spacious CORNER UNIT featuring 2 bedrooms plus a versatile den, offering an abundance of natural light and a well-thought-out layout that combines comfort with modern style. A highlight of this unit is the rare inclusion of TWO PARKING SPOTS, an invaluable perk in the city! ALL INCLUSIVE MAINTAINANCE FEES (Heat, Water, and Hydro) are Included, ensuring a hassle-free lifestyle and simplified budgeting. Step out onto the quiet, east-facing open balcony, where you can savor your morning coffee while enjoying serene views bathed in daylight. Unlike other units, this one does not face the bustling Yonge Street, providing you with a peaceful retreat. This TRIDEL built building offers EXCEPTIONAL AMENITIES , including an indoor pool for year-round relaxation and outdoor tennis courts to keep you active and engaged. Convenience is at your doorstep, with underground access to Metro grocery store for effortless shopping. Finch subway station is just minutes away, making commuting and exploring the city a breeze. Located in a vibrant North York neighborhood, this condo provides the perfect combination of luxury, practicality, and an active urban lifestyle. Don't miss the opportunity to call this remarkable space your own! **Included** Stainless Steel: Fridge, LG Stove, Bosch Dishwasher & Microwave. Engineered HARDWOOD FLOOR (2019). Washer & Dryer (2024). LOCKER & TWO UNDERGROUND PARKING SPOTS located near elevator. All existing window coverings and light fixtures. (id:53661)
406 - 75 York Mills Road
Toronto, Ontario
Nestled in the heart of the Hoggs Hollow neighborhood near York Mills Rd. and Old Yonge St., in North York, York Mills Mansion offers a rare blend of privacy, elegance, and convenience. Spanning approximately 1,150 sq. ft., this two-bedroom plus den effortlessly combines the comfort of a home with the ease of condo living. The updated kitchen offers ample storage, while spacious living and dining are perfect for entertaining. The building is also pet-friendly. With private views of mature trees and lush greenery, this solid concrete construction condo offers a serene retreat in the city. It includes a private basement storage locker and a dedicated parking space. This impeccably maintained building exudes timeless charm from the moment you enter the lobby. All-inclusive maintenance fees include a doorman, cable, heat, A/C, common element maintenance, hydro, building insurance, and water. Amenities include a gym, party room, meeting space, and visitor parking. The location has easy access to Hwy 401 and is a five-minute walk from the TTC York Mills subway station, as well as an adjacent bus stop. The condo is also located a short walk from York Mills Valley Park, top-tier shops, and restaurants. Local Metro, Loblaws, and Shoppers Drugmart add to the list of conveniences. Recreational options include the prestigious Rosedale Golf Club, Don Valley Golf Course, and the Toronto Cricket, Skating and Curling Club, completing a lifestyle where luxury and convenience converge. (id:53661)
328 - 955 Bay Street
Toronto, Ontario
Welcome to the Britts Condo, a modern studio located in the heart of Downtown Toronto, just steps away from the prestigious University of Toronto. This beautifully designed space features an open-concept layout, offering a comfortable living area. The contemporary kitchen is equipped with stainless steel appliances and ample storage. Perfect for students and professionals alike, this prime location provides easy access to public transportation, shopping, dining, and entertainment options. Don't miss out on the opportunity to live in one of Toronto's most dynamic neighbourhoods! **EXTRAS** State-of-the-art amenities, including an outdoor pool, gym, saunas, along with a rooftop terrace and 24-hour concierge. (id:53661)
39 Baldwin Street
Toronto, Ontario
Rare Down Town opportunity to own a 3 storey prime commercial property in vibrant Baldwin Village, one of the most unique streets in Toronto. The street is lined with cafes, coffee shops and restaurants. The building was constructed in 1988 with the first floor of Approx:1600 sq ft Plus a lot of storage in the basement. and 2 residential units above (1000 sq ft/unit) with 3 bedrm &1 bath in each unit. Both units are fully rented.*Fully New Renovated Japanese Restaurant 5 years ago,. Fully Liquor Licensed With Approx. 75 Seats Also Seating At Patio. 2 Parking Spaces At Rear Thru Lane Way. Suitable for both investors and owner operated restaurant. The area is close to U of T; 4 major teaching hospitals, Government offices, major TTC. Commercial tenant has month to month rent and can rent at higher rent or use as owner operated restaurant. (id:53661)
Lph9 - 777 Steeles Avenue
Toronto, Ontario
This rarely available lower penthouse corner unit offers approximately 1,000 square feet with 10-foot ceilings and southeast exposure that brings in sun throughout the day. A large wrap-around balcony extends the living space outdoors, creating an ideal setting for lounging or entertaining. The unit opens with a welcoming foyer before leading into the modern kitchen, featuring a granite island with breakfast bar, stainless steel appliances, and a cozy nook framed by beautiful views. The dining area accommodates a full-size table and connects seamlessly to the living room, where a walkout to the balcony makes indoor-outdoor living effortless. The primary bedroom includes a walk-in closet and private ensuite, complemented by laminate flooring throughout and the convenience of ensuite laundry. The unit also comes with the best parking space in the building and a locker located right next to the elevators. With no unit directly beside you and a garbage chute at the opposite end of the hall, the home is quiet and private. The boutique building features a welcoming lobby, gym, and party room, all just minutes from York University, TTC, YRT, schools, restaurants, and direct bus service to Finch and Downsview subway stations. Set in the highly walkable Newtonbrook West neighbourhood, the property is steps to supermarkets such as Metro and FreshCo, along with cafés, restaurants, pharmacies, and everyday conveniences. Centerpoint Mall and nearby big-box stores provide additional shopping, TTC routes at Bathurst and Steeles make commuting simple, and parks including Lakehurst and Rockford offer plenty of green space for outdoor enjoyment. (id:53661)

