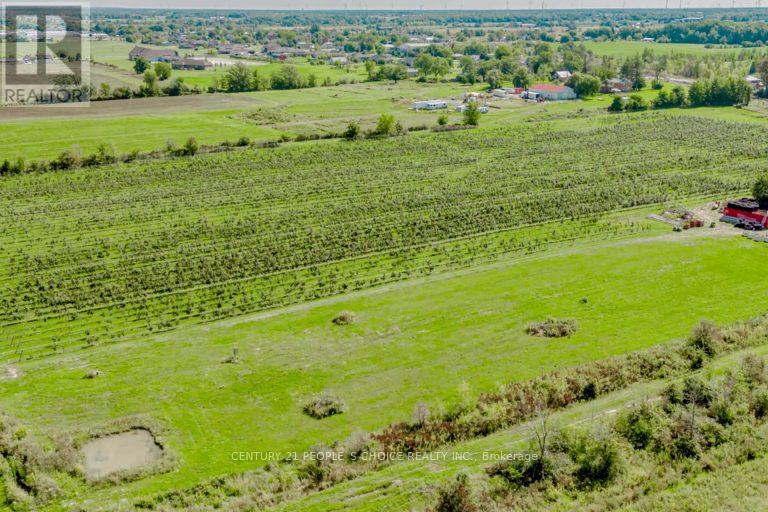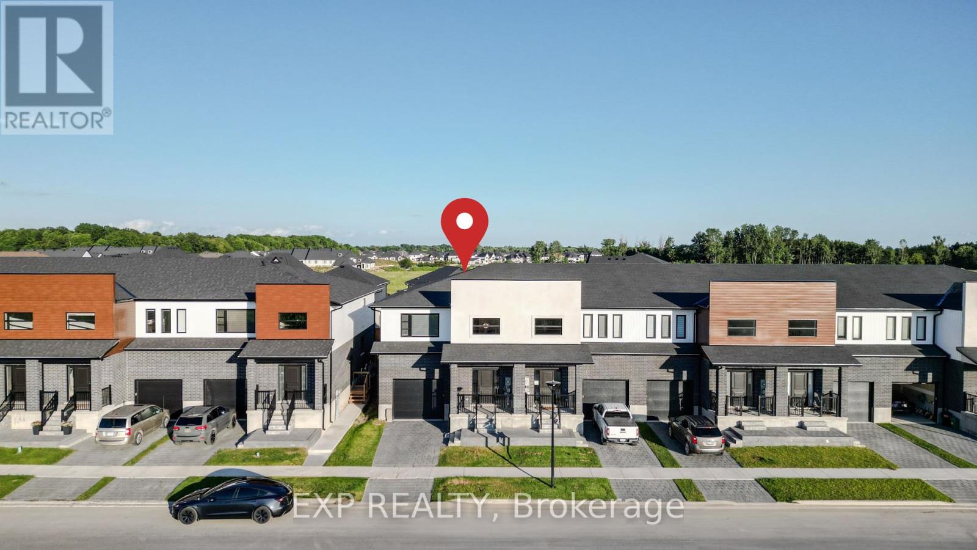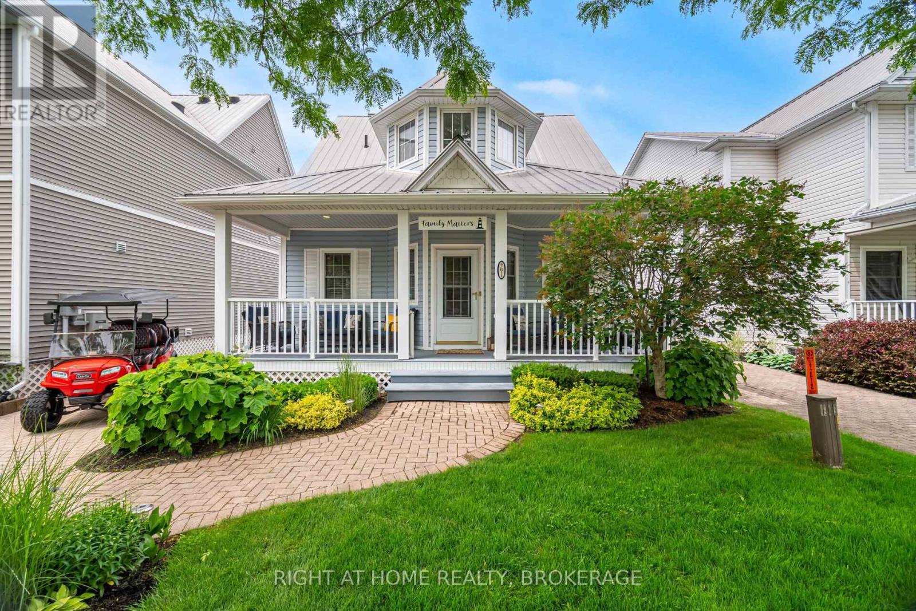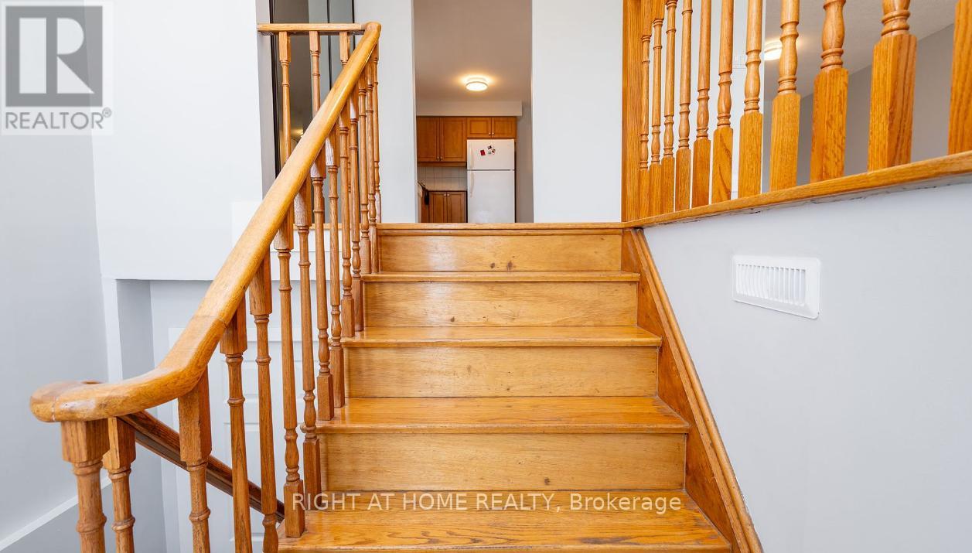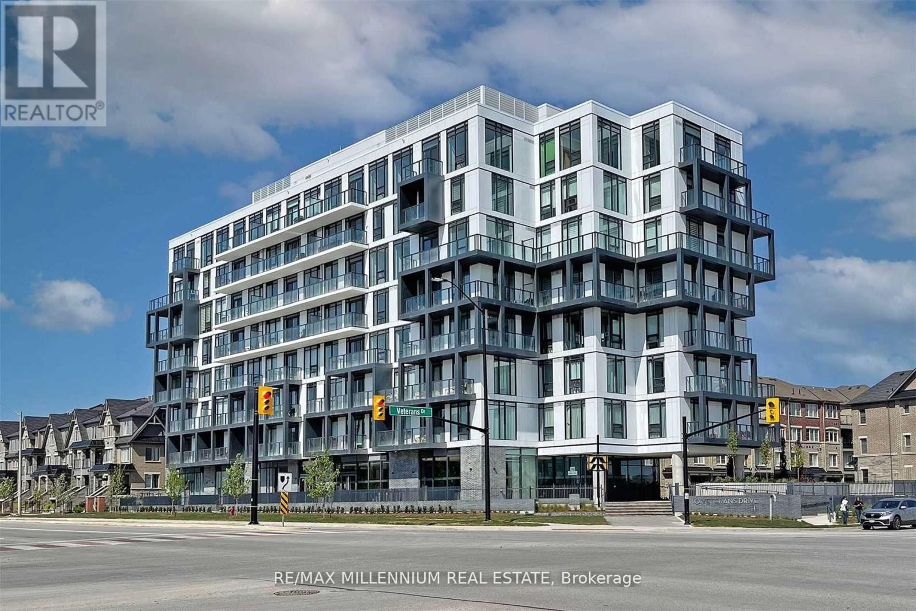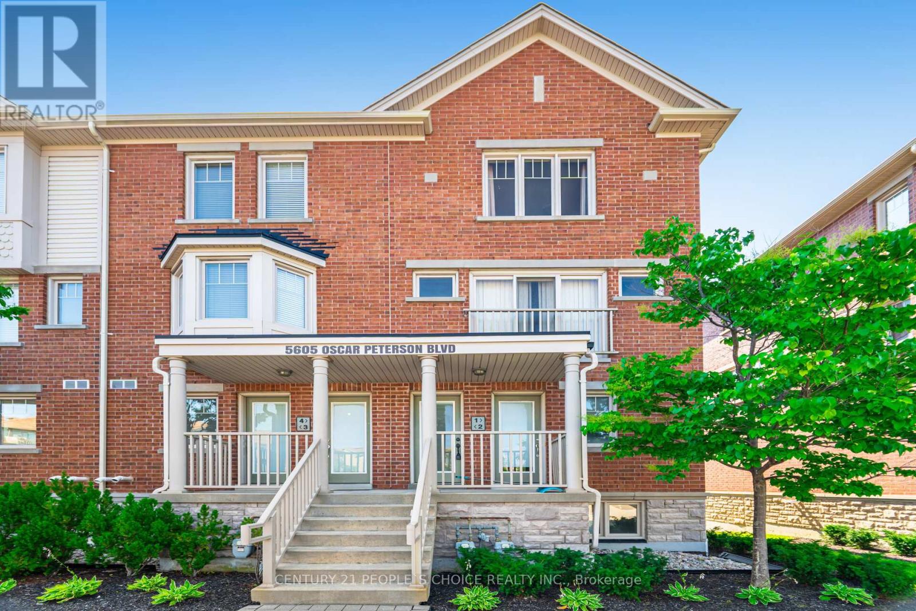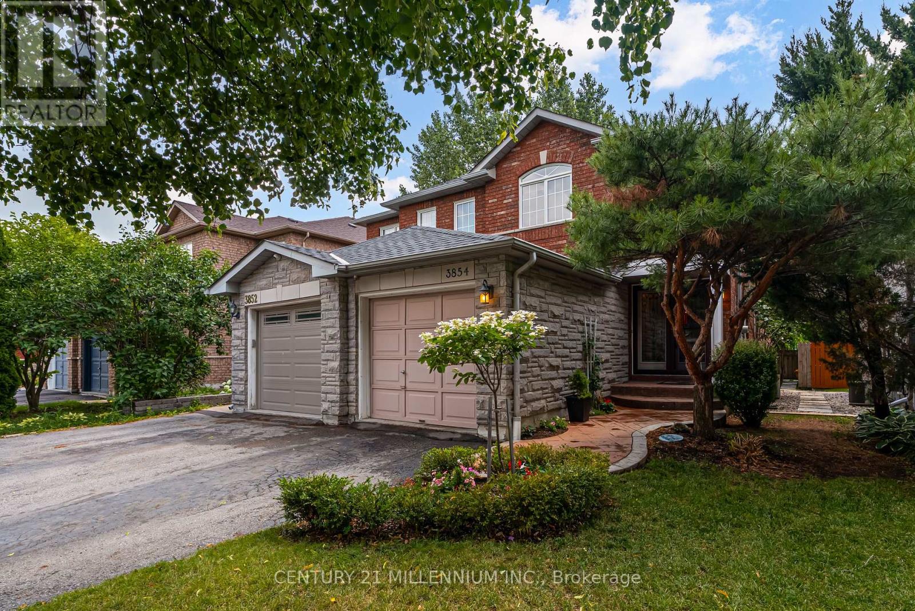2417 - 40 Homewood Avenue
Toronto, Ontario
Welcome to suite 2417 at 40 Homewood Avenue, a rare opportunity to own a spacious two bedroom condo in one of Toronto's most iconic and well-established residences. Built in an era when quality and community came first, this building continues to stand out for its solid construction, timeless design and unbeatable value. This bright, west-facing suite boasts wall-to-wall windows and a private oversized balcony with clear views - perfect for sunset cocktails, morning coffee or entertaining. Inside, you'll find a thoughtful layout with two generous bedrooms, a modernized kitchen with granite counters, and updated finishes throughout. The open concept living and dining area is flooded with natural light, making it feel warm and inviting year-round. At 40 Homewood, you don't just buy a condo - you join a vibrant community. This pet-friendly building has been thoughtfully renovated, with a refreshed lobby, updated hallways and modernized amenities. Monthly fees are truly all-inclusive - covering heat, hydro, cable TV and high speed internet - giving you peace of mind and real value in today's market. Amenities rival downtown's finest: 20m indoor pool, gym, yoga studio, hobby & craft rooms, party room with professional gourmet kitchen, BBQ terrace, reading rooms, community library, sauna and bike storage. Nestled among landscaped greenspace with benches and walking paths, it's a rare urban retreat in the heart of the city. Steps to TTC, TMU, Allan Gardens, The Village, Cabbagetown shops & dining, St. Lawrence Market, and the financial district, this location connects you to everything Toronto has to offer. Whether you're a first-time buyer, savvy investor, or downsizer looking for comfort and convenience, this is a chance to call one of downtown's most welcoming communities home. (id:53661)
475 Alway Road
Grimsby, Ontario
Nestled in the heart of Niagara's fruit belt, this stunning 42.58-acre apple orchard offers an exceptional opportunity to own a piece of Ontario's fertile agricultural heritage. Located just minutes from the QEW and close to Grimsby Regional Airport and GO transit, convenience meets countryside charm in this idyllic setting. Orchard Highlights:- Premium Apple Varieties: Enjoy the rich bounty of over 25,000 high-quality apple trees including prized Honeycrisp, juicy Gala, and sweet Ambrosia.- Turnkey Irrigation: A modern, state-of-the-art drip irrigation and trellis system ensures optimal yield and tree health across 19 meticulously maintained acres.- Valuable Infrastructure: Two storage containers are currently in place at the farm entrance, with ample space to build a more extensive facility. (id:53661)
6687 Royal Magnolia Avenue
London South, Ontario
Welcome to this less than 1 year new 4-bedroom, 3-bathroom home in desirable South London! The main floor offers a bright, open-concept living space filled with natural light and enhanced by pot lights throughout. Enjoy seamless sight lines between the living room, dining area, and kitchen, making it perfect for family living and entertaining. The kitchen features stainless steel appliances, premium cabinets with soft-close hardware, and a spacious layout for daily functionality. Upstairs, you'll find four generously sized bedrooms, each with its own closet, and a fully equipped laundry room for added convenience. Located in sought-after southwest London with easy access to the 401 & 402, this home is close to shopping, schools, parks, and trails, making it the perfect choice for families looking to settle into a growing community. Some pictures are virtually staged. Don't miss your chance to call this beautiful property your new home! (id:53661)
61 Nantuckett Road
Fort Erie, Ontario
Five-bedroom Bungaloft on the Park! This custom Windward Model has approximately 2400 sq ft of finished living space and is located behind the gates of the sought-after waterfront community of Crystal Beach Tennis and Yacht Club, a collection of beach-inspired freehold detached homes sharing an incredible private white sand beach on crystal clear Lake Erie. This turn-key beach house is fully furnished inside and out, including furniture, pots, pans, dishes, utensils, linens, grill, and even Smart TVs, allowing you to hit the ground running. It also has the privilege of backing onto the park at CBTYC, which provides serene views and convenient access to the amenities right out your back door. You can relax on one of your multiple decks, sunroom or the back patio and watch the kids at the playground. This home has been a lucrative Short-term summer rental for the past few years, making it a flexible investment. Notable features include quartz countertops(kitchen & main floor bath ' 25), premium park lot, main-floor living, vaulted ceilings, hardwood flooring, finished basement, porches and sun decks, landscaped grounds, an outdoor shower, and an irrigation system. The second-floor bedroom can also function as a bonus room if five bedrooms are not needed. Membership in CBTYC comes with exclusive access to a range of amenities, including an outdoor heated saltwater pool, tennis and pickleball courts, a newly renovated clubhouse with a party room and gym, a park, and a playground. The $446 monthly fees also include property management fees, visitor parking, home landscaping(grass cutting & front landscape bed maintenance) & road snow clearing. Looking for a residence in a quaint town? This property checks that box, located in the heart of Crystal Beach with its many boutiques and restaurants. Within a short drive, enjoy downtown Ridgeway and all it has to offer. (id:53661)
144 Wellington Street
Hamilton, Ontario
Rare custom-built home with recent renovations, situated on nearly 5.77 acres of private forested land in Waterdown, at the end of a private road. The open-concept interior features a countryside-style kitchen with modern countertops, vaulted ceilings, skylights, and a formal dining room with views of the Grindstone Creek. The living room includes a cozy gas fireplace, and the main floor has two bedrooms sharing a 3-piece bath, plus a laundry room with newer appliances. The spacious master suite on the second floor offers privacy and stunning forest views, with a romantic tub and large 3-piece bath. The finished basement boasts a huge recreation room, full bath, and two separate walk-out entrances to the forest. Ample parking for up to 10 cars, a newer attached two-car garage, and walking distance to schools, parks, shops, and dining make this a perfect blend of seclusion and convenience. zoning is R1-6(H), CM. (id:53661)
Upper - 4122 Dursley Crescent
Mississauga, Ontario
Welcome to this bright and spacious family home, designed for both comfort and style. Withthree generously sized bedrooms filled with natural light and plenty of closet space, theresroom for everyone. The primary suite includes a walk-in closet and semi-ensuite bath, creatingyour own private retreat. The open-concept living and dining area flows seamlessly to a widebalcony, perfect for morning coffee or evening gatherings. Enjoy hardwood floors and modernLED lighting throughout. The large eat-in kitchen is ideal for family meals, featuring astainless-steel double sink, full-sized appliances, pull-out pot drawers, and soft valancelighting. All of this in a prime location close to schools, shops, restaurants, transit, and more! (id:53661)
24 Allison Court
Halton Hills, Ontario
This 2+ acre property is nestled at the end of an exclusive cul-de-sac with a stunning 4+2 bedroom home. This beautiful home features extensive landscaping with a fenced backyard, heated pool with water features, cabana, hot tub and an extended shed. The basement is partially finished with heated floors throughout with a walkout to the backyard. (id:53661)
102 - 180 Veterans Drive
Brampton, Ontario
Very Rare! Bright & spacious ground floor 1 bedroom unit with high ceilings! 12ft in living room & bedroom & 11ft in kitchen. Upgraded throughout with large bedroom including a Walk-In Closet, open concept kitchen with quartz counters, stainless steel built-In appliances, high-end light fixtures. Laminate throughout. Large living area with floor to ceiling windows. No more elevators with easy ground floor access. Huge 226sqft terrace. Conveniently located, walking distance to Creditview Park, plazas, grocery, transit & more. (id:53661)
2 - 5605 Oscar Peterson Boulevard
Mississauga, Ontario
Amazing Townhouse In Prestigious Churchill Meadows, 2 Bedroom Corner Town House With 3 Washrooms, Large Master Bedroom With Ensuite, Brand new Hardwood flooring in bedrooms and upper level. Brand new Hardwood Stairs. Beautiful Dark Floor On Main Living /Dining Room, Extra Pantry In Kitchen, Painted With Neutral Color, Lots Of Natural Light, No Side Neighbors, Two Balconies to Enjoy Mississauga Skyline , Sunrise /Sunset, South Facing with Panoramic Views from Both Bedrooms, Kitchen and Living, Move In Condition (id:53661)
245 - 4975 Southampton Drive
Mississauga, Ontario
Welcome to 245-4975 Southampton Drive! This one bedroom spacious unit is available unfurnished (as advertised) with an option for being furnished at a nominal fee. The unit features a serene private laneway as well as a built-in oversized garage with extra storage space. Front landscaped patio is perfect for enjoying a BBQ with gas-line hookup. This prime location is close To Highway 403, Erin Mills Town Centre, Grocery Stores, Restaurants, Winston Churchill Transit Station, etc. (id:53661)
3854 Foxborough Trail
Mississauga, Ontario
This stunning Semi-Detached Home, nestled in Churchill Meadows is a testament to pride of ownership. Every inch of this Home has been lovingly cared for with quality craftsmanship and timeless style. Offering 3+1 Bedrooms and 4 Bathrooms, the main floor welcomes you with rich Hardwood flooring through out, an open-concept Kitchen/Family Room, with a walkout to an elegant Deck and Backyard Oasis. The Kitchen is both functional and stylish, with granite counters, gas stove, and under-cabinet lighting. The adjoining Family Room features a cozy Gas Fireplace perfect for family gatherings. Upstairs you'll find 3 spacious Bedrooms, including a Primary Suite with walk-in closet and 3-pc Ensuite. A unique Jack and Jill Bathroom connects the second Bedroom to the main Bathroom, ideal for family living. The lower level is fully finished with a cozy Lounge/Office space featuring custom wood paneling, slate flooring, and a private Guest Suite with a 3-pc Bathroom. In addition, there is abundant Storage and a large Laundry Room. Ideal for visitors or multi-generational living. Located minutes from Erin Mills Town Centre, top-rated Schools, Parks and Osprey Marsh Trail. With quick Highway access, this Home is a rare find in a Welcoming Neighbourhood. attention to detail is evident throughout. A must see! (id:53661)
1024 - 2485 Taunton Road
Oakville, Ontario
Discover The Perfect Blend Of Comfort And Sophistication In This Fabulous Two Bedroom Condo,Offering Almost 750 Sq Ft Of Bright, Spacious Living With Extra High Ceilings, And AbundantNatural Light. This Move- In Ready Corner Suite Is Designed For Effortless ContemporaryLiving. Step Out From The Living Room Onto The Large Balcony And Take In The Serene Views OfThe Gorgeous Private Urban Oasis. The Sleek Kitchen Boasts Quartz Countertops And Top Of TheLine Stainless Steel Appliances. This Unit Includes A Convenient Locker And UndergroundParking, Adding To The Ease Of The City Living. Enjoy Access To An Incredible Lineup OfPremium Amenities, Including: Seasonal Outdoor Swimming Pool, State Of The Art Gym & YogaStudio, Saunas & Pet Wash Room, Kids' Playroom & Party/ Meeting Room, Ping Pong Room, Theatre& Wine Tasting Lounge, Recreation Room For Endless Entertainment. Situated In The Heart OfUptown Core Everything You Need Is Just Steps Away Walmart, Superstore, LCBO, Longo's, BanksAnd Many More. With A Bus Stop Right At Your Door Step, Commuting Is A Breeze. Don't Miss ThisOpportunity To Own A Luxurious Condo In One Of The Most Sought-After Neighborhoods! (id:53661)


