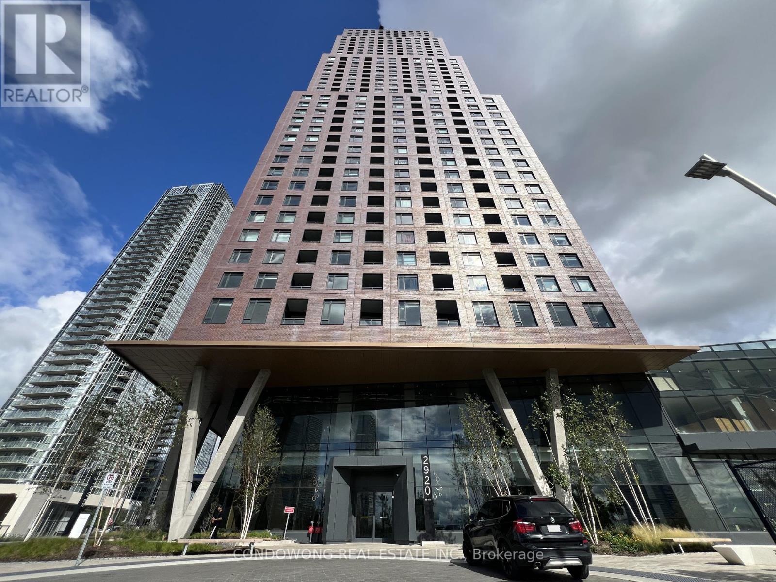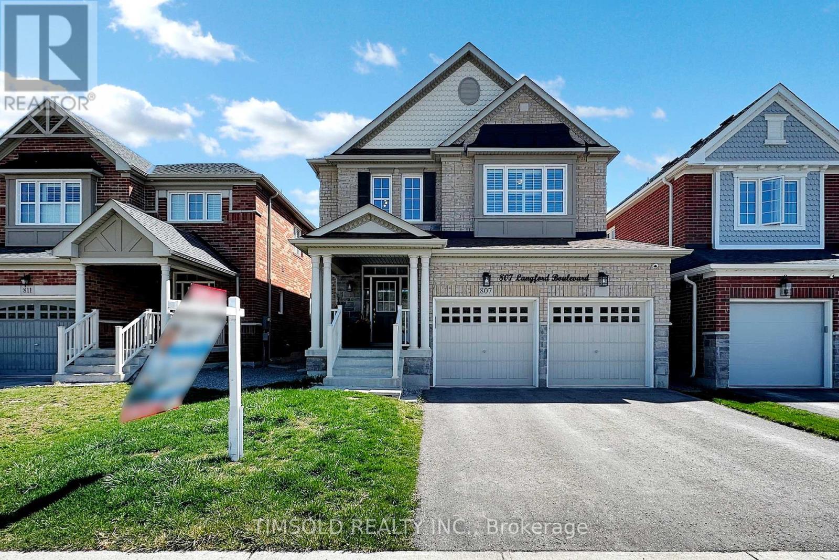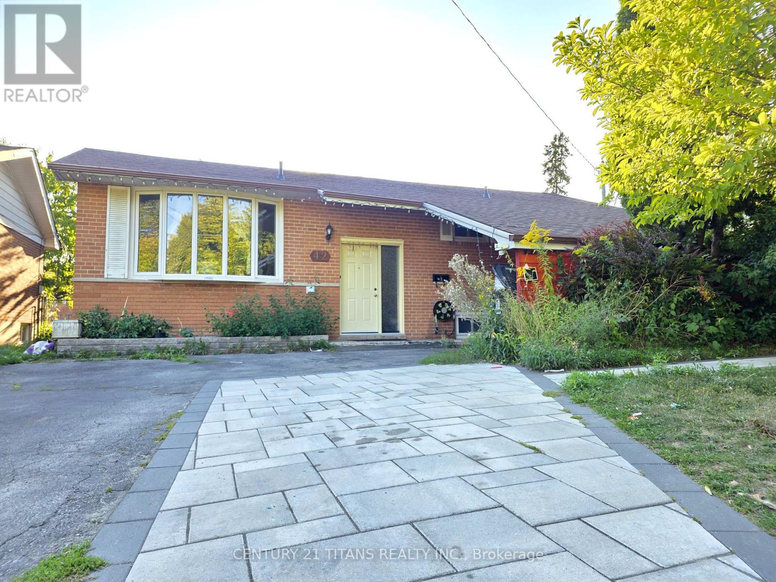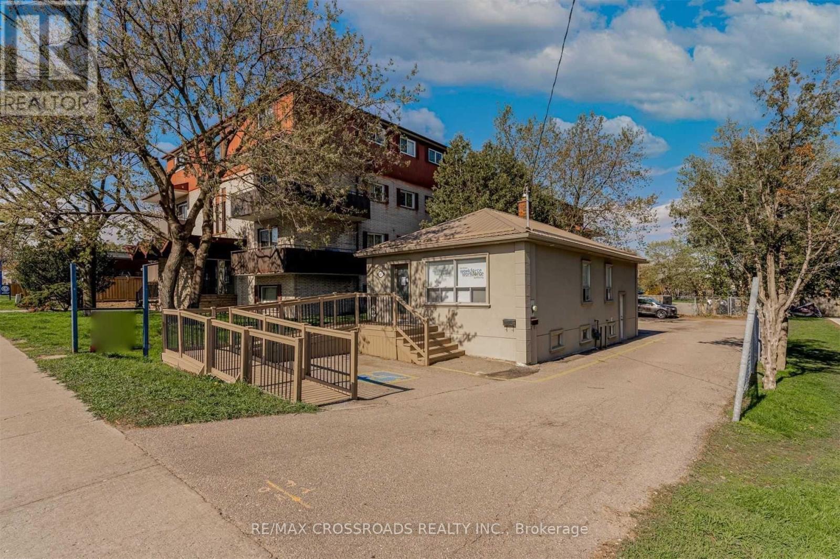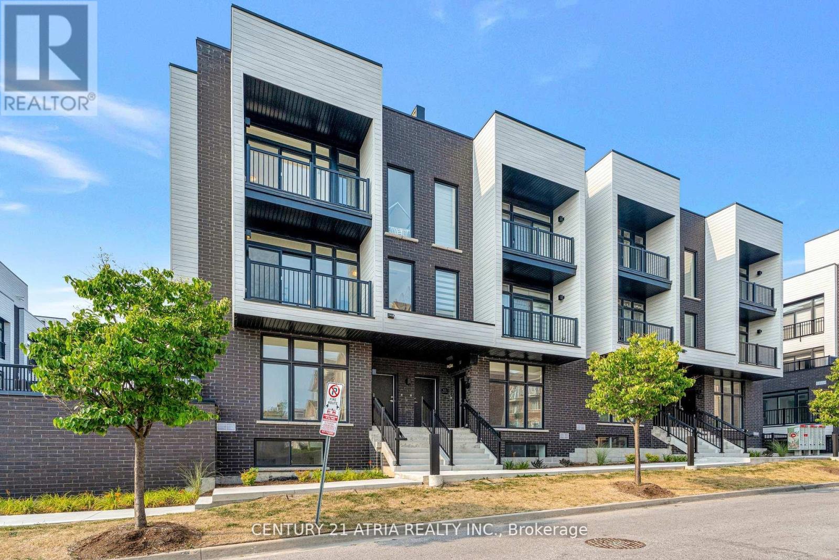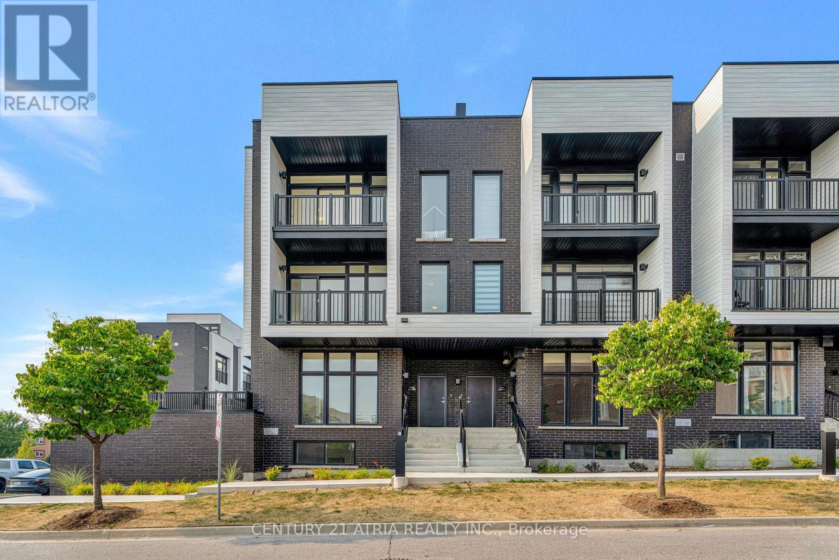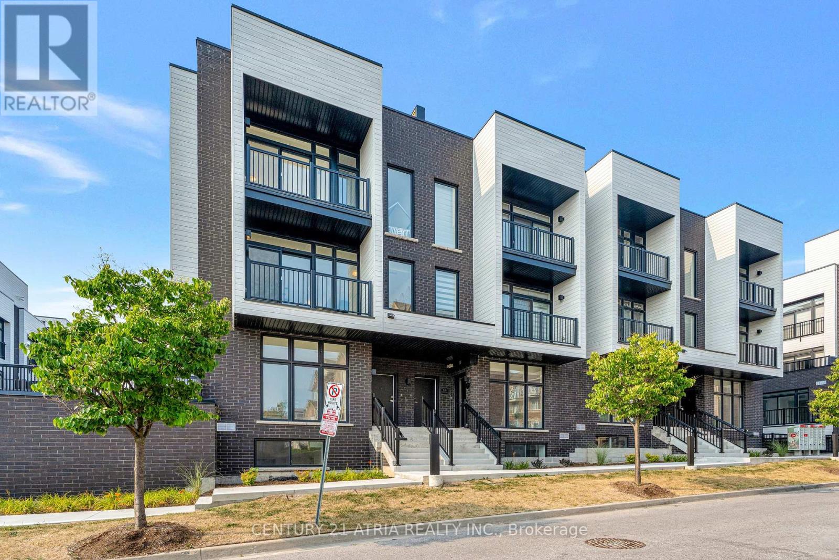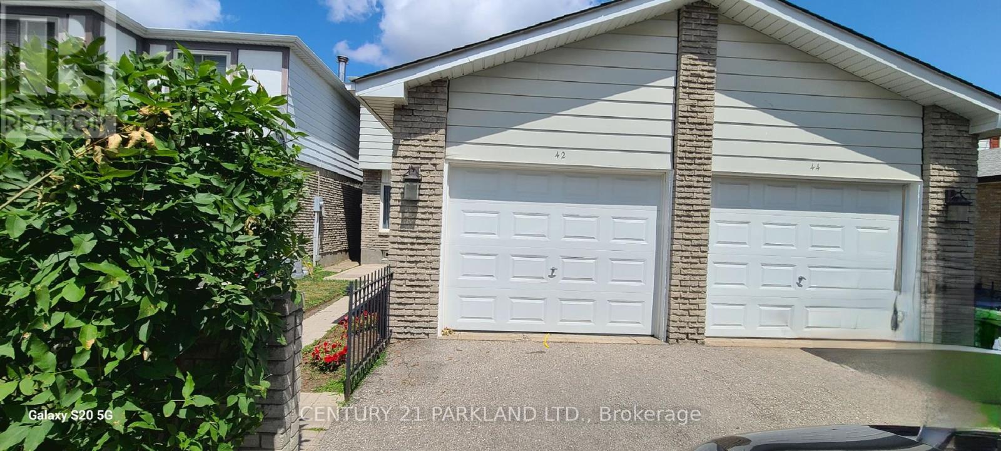1803 - 3220 William Coltson Avenue
Oakville, Ontario
Welcome To Oakville's Newest Condo Living Destination! This 1-Bedroom Suite Features A Thoughtful Layout With West-Facing Views That Fill The Space With Natural Light. Enjoy The Additional Features Of An Open Concept Kitchen With A Breakfast Bar, 9-Foot Ceilings, And Laminate Flooring Throughout. Top-Notch Modern Building Amenities Include A Concierge, Gym, Rooftop Terrace With BBQ's, Party Room & Lounge And A Pet Spa. Your Future Home Is Conveniently Located Near Local Shops, Restaurants, Major Highways (407, 403 And QEW), Parks, And Is Just A Short Drive To South Oakville's Beautiful Waterfront, Perfect For Those Who Love The Outdoors! (id:53661)
Main - 407 Becker Road
Richmond Hill, Ontario
An Unexceptional Fully Renovated Main Floor unit, 3 Bed, 2 Bath in the Heart of Richmond Hill. Like a new brand home.Bright and sunny unit offers 3 bedrooms. Renovated from top to bottom.A brand-new kitchen, new refrigerator, stove, microwave, and dishwasher. Seperate Laundry with a new washer &dryer. New flooring, 2 new bathrooms, new paint. Large size family/living room.The master bedroom includes an ensuite. Perfect For Families or a Couple. This Home is Located Close To Top-Rated Schools, Parks, Amenities, and Public Transit. Don't Miss This Opportunity To Live in A Fully Renovated Bungalow Main Floor In Richmond Hill! Tenant Insurance required.Tenant responsible for 50% of the utility bills. (id:53661)
2001 - 2920 Highway 7 Road
Vaughan, Ontario
Welcome to the stunning 2-bedroom, 2-bath suite w/ parking and rare private 183 sqft terrace offers a perfect blend of style & comfort. The primary bedroom boasts a grand walk-in closet, an oversized window filling the room w/ natural light & a luxurious 3-piece ensuite. The open-concept living & dining area w/ 11 Ft Ceiling, newly upgraded wide plank flooring, unique large balcony terrace, and roller blinds. Convenience is at your doorstep from Vaughan Subway Station, major hospitals, GO Transit, public transit, and key highways. Whether you're commuting, shopping, or dining, this location has it all. Don't miss the opportunity to call this bright and spacious suite your home! (id:53661)
807 Langford Boulevard
Bradford West Gwillimbury, Ontario
**Rare** Step into this beautifully upgraded Great Gulf home, situated in one of Bradfords most desirable neighbourhoods. Bright, spacious, and thoughtfully designed, this home features hardwood flooring throughout, 9' ceilings, main floor laundry, and an open-concept kitchen and breakfast area that walks out to a fully fenced backyard - perfect for outdoor living. A separate family room with fireplace creates a warm, inviting space for gatherings. The standout feature is the professionally finished basement, offering exceptional versatility with a full kitchen, additional bedroom/office, 3-piece bath, home theatre & spacious recreation area - perfect for an in-law suite or private guest retreat. Enjoy peace of mind with 8 hard-wired exterior security cameras, 24/7 ADC monitored alarm system, and a video doorbell. Just steps from top-rated schools, parks, rec centers, libraries, transit, and Hwy 400, this home offers the perfect blend of style, comfort, and convenience. A rare find - schedule your private showing before its gone! (id:53661)
21 Polarlights Way
Toronto, Ontario
Welcome to this exceptional 1994 square foot freehold end-unit townhome offering the perfect blend of spacious living, modern amenities and a sought-after location with no condo fees! The heart of this home is the large, open-concept formal living and dining area ideal for entertaining accompanied by a bright and spacious kitchen complete with an eat in breakfast area. Upstairs, discover three generously sized bedrooms including a spacious primary suite offering a large walk-in closet and a 4-piece ensuite bathroom complete with a relaxing soaker tub and a separate stand-up shower. The versatile ground level boasts garage access from inside the home as well as an additional room perfect for a home office, den or even a fourth bedroom and includes a builder upgraded convenient 3-piece bathroom nearby. The spacious garage provides ample storage and convenient walkout access to the large fully fenced backyard where you'll find a walkout deck perfect for outdoor enjoyment. Additional highlights of this remarkable home include stylish California shutters throughout, a new roof installed in 2019 and driveway parking for two vehicles. With its desirable end-unit location, this home offers enhanced privacy and plenty of natural light. Located in a highly desirable neighbourhood, this home is just moments away from schools, diverse shopping options, major highways and an abundance of amenities offering an unparalleled lifestyle for families and professionals alike. Don't miss your chance to own this exceptional property! (id:53661)
42 Sancrest Drive
Toronto, Ontario
Location!! Location!! Location!! A Fantastic Opportunity to rent a Beautiful Newer Legally Finished Basement Apartment in Prime Bendale Community! This Stunning Basement Feature 2 Bedrooms, One and Half Washrooms. Living room can be used as bedroom. Laminate Floors Throughout, Modern Kitchen W/Quartz Countertop and Backsplash. Pot Lights Throughout. Ensuite Laundries. The location is highly accessible with Walking Distance To Catholic And Public Schools. Minutes To Scarborough Town Centre, Ttc & Go Transit , Future Subway Extension, Hospital, Shopping, Restaurants, All Amenities & 401 **Tenants To Pay 40% All Utilities (Hydro, Gas and Water)** (id:53661)
951 Simcoe Street N
Oshawa, Ontario
Freestanding professional office building in a prime Oshawa location, close to the university and surrounded by established residential neighbourhoods. The main floor offers 810 sq. ft. with two private offices, a partitioned office, a reception area with coffered ceiling, and a washroom. The finished lower level features a conference room, three workstations, and an additional washroom. Parking for seven vehicles, and a designated handicap parking space, plus a newly done ramp access at the front entrance. Currently rented for $4,000/month + $1,250 TMI + HST, this property provides strong income potential. With lot depth and favourable zoning, it also offers excellent future redevelopment opportunities. A turnkey freestanding income property with upside, ideally positioned for long-term growth and appreciation. PHOTOS COMING SOON! (id:53661)
2 - 184 Angus Drive
Ajax, Ontario
Affordable Luxury in Ajax | $765,000 Welcome to 2-184 Angus Dr., where modern design meets everyday functionality in this brand-new 3-storey townhouse. Spanning 1,350 sq. ft. of interior living space, this home features 2 spacious bedrooms plus a separate office easily convertible into a 3rd bedroom for growing families or remote professionals. Step inside to discover a stylish, open-concept layout with floor-to-ceiling windows, a sleek designer kitchen, and spa-inspired bathrooms that elevate your daily routine. Enjoy two private balconies for morning coffee or golden hour wine, and an impressive 520 sq. ft. rooftop terrace with a built-in BBQ perfect for entertaining under the stars. Ideally located just minutes to the GO Train, Highway 401, lakefront trails, and shopping this home delivers both comfort and commuter convenience. Whether you're a first-time buyer, savvy investor, or downsizing in style, this is where value meets vision. (id:53661)
8 - 184 Angus Drive
Ajax, Ontario
Modern Brand New Townhome in Prime Ajax Location! Introducing a bright and spacious 2-bedroom,2-bathroom townhome by Golden Falcon Homes, offering a functional layout designed for comfortable urban living. Ideally located just steps from Costco, supermarkets, shopping centres, fitness facilities, the library, and the hospital. Enjoy seamless connectivity with easy access to the GO Train, public transit, and Highway 401perfect for commuters. Low monthly maintenance fees include waste removal, snow clearing, road upkeep, lawn care, and common area landscaping. Don't miss this exceptional opportunity to own a brand-new townhome in one of Ajax's most convenient and desirable communities! Parking spaces are available for purchase in limited supply, offering added convenience if needed. (id:53661)
15 - 188 Angus Drive
Ajax, Ontario
Brand New Townhome in Prime Ajax Location! Welcome to this bright and spacious 3-bedroom + den,2-bathroom townhome by Golden Falcon Homes, featuring a practical and modern layout. The versatile den offers the perfect space for a home office, study nook, or guest area. Enjoy two private outdoor spaces a balcony and a large rooftop terrace perfect for relaxing or entertaining. Ideally situated in a highly convenient Ajax neighbourhood, just steps from Costco, supermarkets, shopping centres, fitness facilities, the library, and the hospital. Easy access to the GO Train, public transit, and Highway 401 makes commuting simple and stress-free. Low monthly maintenance includes garbage removal, snow clearing, road maintenance, grass cutting, and common area landscaping. Don't miss this opportunity to own a brand-new town home in one of Ajax's most desirable and well-connected communities! Parking spaces are available for purchase in limited supply, offering added convenience if needed. (id:53661)
171 - 1610 Charles Street
Whitby, Ontario
Welcome to The Landing, a contemporary waterfront community that combines modern design with the calm and beauty of lakeside living. This stylish 2-storey condo townhome offers a bright and spacious layout, thoughtfully designed to maximize comfort and functionality. Featuring 1 bedroom + den, 1 full bathroom, and a private terrace, this unit is ideal for professionals or couples seeking a comfortable and refined lifestyle by the water. Enjoy floor-to-ceiling windows that flood the space with natural light, sleek laminate flooring throughout, and an open-concept floor plan that enhances flow and livability. Includes 1 dedicated parking spot. Located just a 5 minute walk to Whitby GO Station, and minutes from Highways 401, 412, and 407, the home offers exceptional connectivity for commuters. Enjoy close proximity to shopping, dining, schools, waterfront trails, and parks.Building amenities include a fully equipped fitness centre and yoga studio, private and shared workspaces, parcel storage, a stylish party room, and convenient dog and bike wash stations. Outdoor amenities include BBQ stations, landscaped courtyards and lounge areas, perfect for entertaining or relaxing. Don't miss this opportunity to lease this beautiful condo in one of Whitby's most desirable waterfront neighbourhoods! (id:53661)
42 Antibes Drive
Toronto, Ontario
Neat and clean well cared of , rare find town, like a semi. spacious rooms, finished basement, over thousands spent on basement bathroom. Desirable location, TTC at door, steps to schools , shopping and parks . New floors on main floor, new staircases . close to all amenities, . All measurements and taxes must be verified by the buyers, Agents and companies are not liable for any error or omission. LBox for easy showing (id:53661)



