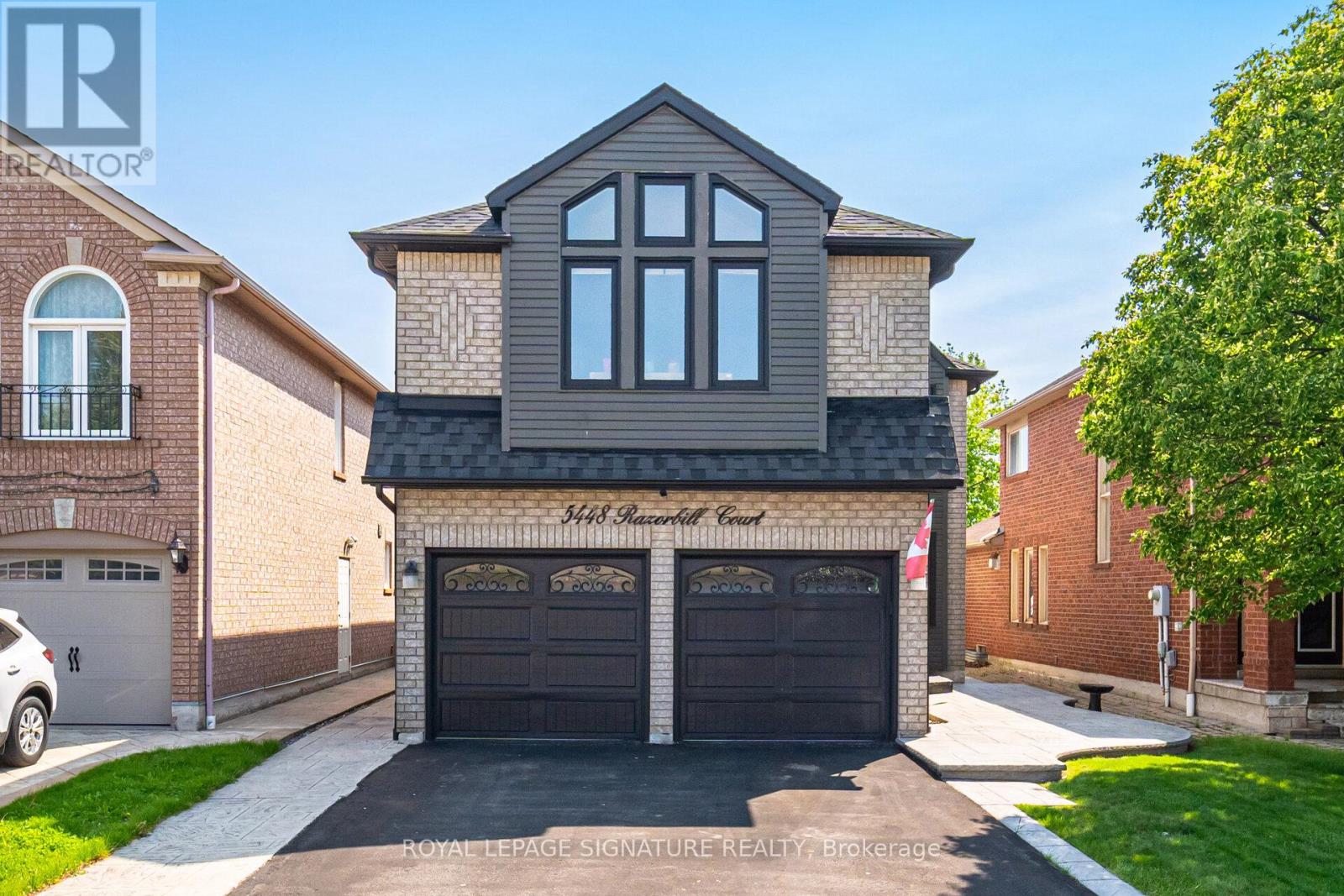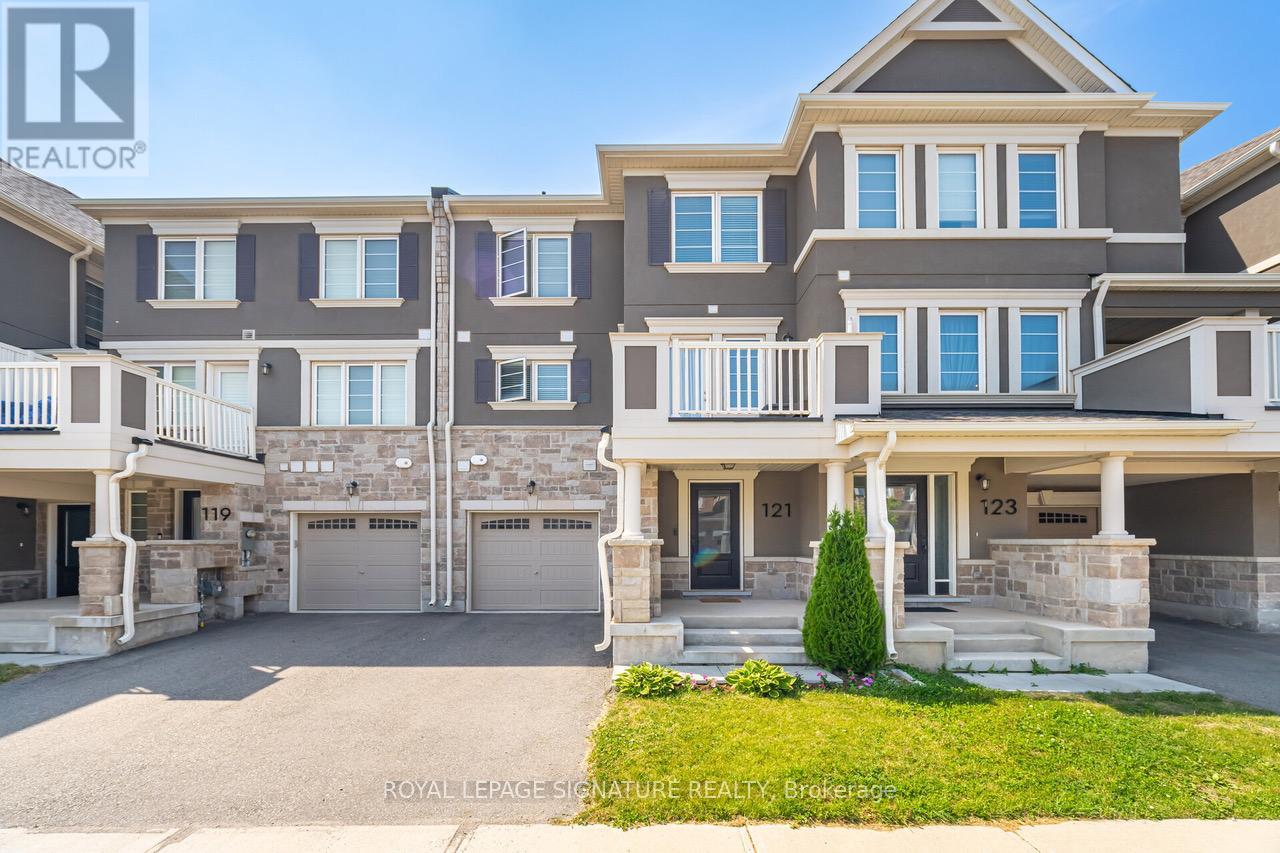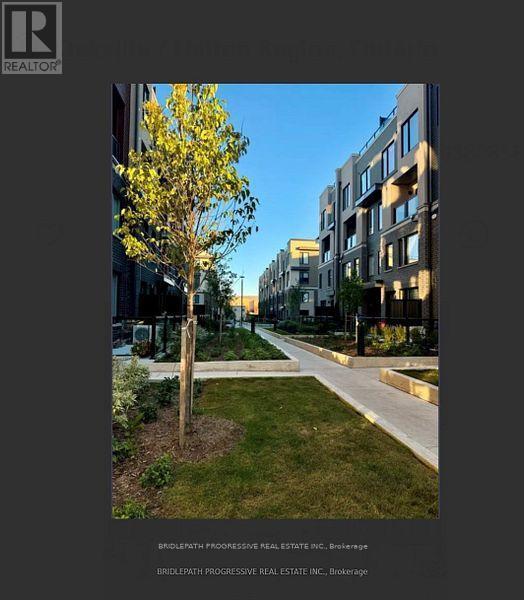208 - 1 Michael Power Place
Toronto, Ontario
Beautifully Upgraded, Vivid 655 Sq Ft Suite (Largest 1 Bedroom In Bldg). Fully Furnished And Well Equipped. Features Open And Unique Floor Plan, Custom Kitchen, Cabinetry And Backsplash. Custom 9' Island Upgraded Engineered Flooring. Upgraded Bathroom Cabinetry And Tiling. Large Walk-In Closet, Freshly Painted, Private South Facing Balcony, Located On A Quiet Connector Floor Between 1 & 3 Michael Power Place For Easy Access To Amenities. Also Available For Short Term. (id:53661)
244 - 1145 Journeyman Lane
Mississauga, Ontario
Modern Townhome "The Clarkson" In Prime Mississauga Location. 2 Bedroom, 3 Bathroom, Open Concept Floor Plan With Laminate Flooring. Upgraded Kitchen.Ss Appliances. Spacious Bedrooms With Closets. Washer, Dryer, Ample Closet Space, 1 Parking And 1 Locker For Storage. Minutes Walk Of Clarkson Go Station. Close To Major Highways. (id:53661)
5448 Razorbill Court
Mississauga, Ontario
This stunning, move-in-ready home offers a rare blend of luxury, craftsmanship, and functionality on a quiet dead-end street in one of Mississauga's most desirable neighbourhoods. With striking curb appeal and a grand wrought iron entryway, this property stands out as a true gem in today's market. Inside, you'll find engineered and authentic hardwood flooring on the main and upper levels, with durable vinyl plank in the fully finished basement. Vaulted cathedral ceilings, custom accent walls, and upgraded lighting create a stylish and inviting atmosphere. The kitchen features leathered granite countertops, a stone sink, pine-trimmed windows, and modern finishes throughout. A spacious layout leads to a large backyard deck perfect for entertaining and outdoor living. Recent upgrades include new windows and a sliding patio door (within the last five years), along with ductless A/C units in two principal rooms. The upper level showcases spa-inspired bathrooms with premium tiled showers. The basement offers a full bar, separate entrance, and flexible living space ideal for an in-law suite. Additional highlights include an insulated garage, exterior pot lights, and a custom-built storage shed. Beautifully maintained and thoughtfully upgraded, this home delivers exceptional quality, versatility, and long-term value for families or professionals alike. (id:53661)
1569 Bothwell Avenue
Mississauga, Ontario
Welcome to this delightful detached side-split nestled on a spacious corner lot in the highly sought after Clarkson community. This move in ready home offers the perfect blend of comfort and convenience, ideal of growing families. Step inside to discover a bright and inviting layout with plenty of natural light and functional living space. The generous yard provides ample room for kids to play, outdoor entertaining, or simply relaxing in your own private oasis. Situated in a quiet, family friendly neighbourhood, you'll love the easy access to schools, Parks, Shopping, GO train, QEW and more. (id:53661)
121 Toucan Trail
Oakville, Ontario
Experience the dream in modern living with this turnkey freehold townhouse in Upper Oakville. Boasting a highly desirable layout, this 2-bedroom, 2.5-bathroom home features smart touches like a second-floor laundry room, making everyday living effortless. The primary bedroom is a serene retreat with a walk-in closet and ensuite bath, while the sunny kitchen shines with pot lights throughout the main floor and features an inviting breakfast bar. Seamlessly flowing into a charming private patio, the open-plan dining room is perfect for al fresco dining or relaxation. With ample storage, a large main floor entrance, and a convenient interior-access garage, this less than 5-year-old gem offers the perfect blend of luxury and practicality. Additional benefits include the water heater being owned. Strategically located close to amenities, hospital, schools, transit, parks, and major highways, this townhouse is the perfect haven, offering unparalleled convenience and luxury! (id:53661)
640 - 60 Heintzman Street
Toronto, Ontario
Welcome to Heintzman Place, one of the Junctions most sought-after condo communities. This bright and beautifully maintained southeast-facing suite offers nearly 800 sq ft of functional living space with 2 bedrooms, a versatile den, and mesmerizing skyline views. Enjoy peaceful mornings on the private balcony off the primary bedroom with no train noise. The building is well managed with low maintenance fees, a strong reserve fund over $6M, and a welcoming, mostly owner-occupied community. Located in a top-rated school catchment and surrounded by organic grocers, cafes, restaurants, Stockyards Plaza, High Park, trails, TTC, and UP Express. Residents love it here and often bring their friends and family to join. Amenities include 24-hour concierge, visitor parking, party room, kids playroom, BBQ terrace, gym, yoga studio, pet wash station, library, EV charging, bike storage, card room, and more. (id:53661)
2595 Windjammer Road
Mississauga, Ontario
Stunning detached home, One bedroom unit on lower floor, featuring renovated kitchen, spacious bedroom with W/I closet, quiet family-oriented neighborhood, close to Erin Mills Shopping Center, quick access to 403/ QEW, walking distance to public transit, mature trees and perennial garden. One driveway park spot is included (id:53661)
11 - 3421 Ridgeway Drive
Mississauga, Ontario
Welcome to this Townhouse, thoughtfully designed to blend comfort, style and functionality- now available for ownership in one of Mississauga's most sought after communities. (id:53661)
21 Melmar Street
Brampton, Ontario
Stunning Immaculate End Unit Townhouse Feels Like A Semi, Approximately Just Over One year Old Luxury ExecutiveTownhouse 3 Story in the Heart Of Brampton For Lease In a Newer Master Planned Community .This Stunning ModernTownhouse has Open Concept Living & Dining Rooms with Laminate Floors, with a Walk Out to A Private Large Balcony. Bright & Spacious Kitchen With Stainless Steel Appliances. Granite Countertops, Primary Bedroom With Mirrored Closet and a 3 Piece Ensuite Bathroom. Modern Upgraded Kitchen With Granite Countertops, Spacious Living room, Walk out to a Spacious Balcony. Washer and Dryer on 2nd Floor, with Laundry Sink on the Ground Floor. Excellent location Minutes Drive to the Go Station, GO Buses, Grocery Stores, Shopping, Plazas, Restaurants, Cafes and Entertainment, Community Centre ,Amenities, and much more. Close Walk to Public Transit, Parks, Trails. Schools, Large Plaza with a Super Market Nearby.Included for the Tenant's use S/S Fridge, S/S Stove With Exhaust Vent, S/S Built In Dishwasher, Ensuite Washer and Dryer,Microwave Oven, Central Air Conditioning Unit, Existing Blinds Throughout. Minutes Drive to 407/427/403/401/410Highways for Easy Access (id:53661)
#6&7 - 1935 Drew Road
Mississauga, Ontario
Excellent Location In Mississauga! Beautiful, Bright & Spacious Showroom, Great Exposure Fronting on Bramalea Road!!Clean Industrial Unit and Well-Managed Building, 6143 Sqft One Truck-Level Shipping Door & One Shipping Man Door in the Back. Unit has a Office, Showroom, three Washrooms and the industrial space, Close to Pearson International Airport, Easily Accessible To All Major Highways 410, 407, 427, and 401. New Renovations To The Exterior Of The Building. Easily Accessible, Steps Away From Public Transportation And Various Amenities within minutes. The property at the intersection of two major roads (Bramalea Rd & Drew Rd). (id:53661)
6 & 7 - 1935 Drew Road
Mississauga, Ontario
Excellent Location In Mississauga! Beautiful, Bright & Spacious Showroom, Great Exposure Fronting on Bramalea Road!!Clean Industrial Unit and Well-Managed Building, 6143 Sqft One Truck-Level Shipping Door & One Shipping Man Door in the Back. Unit has a Office, Showroom, three Washrooms and the industrial space, Close to Pearson International Airport,Easily Accessible To All Major Highways 410, 407, 427, and 401. New Renovations To The Exterior Of The Building. Easily Accessible, Steps Away From Public Transportation And Various Amenities within minutes. The property at the intersection of two major roads (Bramalea Rd & Drew Rd). (id:53661)
5651 Roseville Court
Burlington, Ontario
Welcome to 5651 Roseville Court. This stunning, must-see, 4-bedroom family home offers 3,510 square feet of livable space (including an unfinished basement), plus an additional 407 square feet of garage space. Within walking distance to Bronte Creek Provincial Park, this home is ideally situated on a quiet, tree-lined, family-friendly court in the highly sought-after Orchard Community! Enjoy great curb appeal with a large covered porch! The welcoming foyer leads to spacious living and dining rooms with hardwood floors. The bright, spacious kitchen, which opens to the breakfast area, features modern stainless steel appliances and access to the garage/laundry (washer and dryer 2021), along with a walk-out deck. The inviting family room, complete with a cozy gas fireplace and expansive window, offers serene west-side backyard views and serves as a perfect place to unwind. The big, beautiful primary bedroom features a walk-in closet, a spacious soaker tub, and his/her granite countertop sinks. Crown moldings, upgraded electric fixtures, and California shutters are present throughout the home. The second-floor features, in addition to the Primary Bedroom, three additional generously sized bedrooms.. An interlock driveway enhances the exterior. No sidewalk side of the street. An unfinished basement allows for your creativity to shine. Additional features include a sump pump, roof (2013), central vacuum (2017), ADT (needs to be reconnected), and Ring devices at the front and back doors. The A/C and furnace were replaced in 2018. The property is close to schools, shops, the QEW, 407 ETR, and parks. Video tour available on YouTube! (id:53661)












