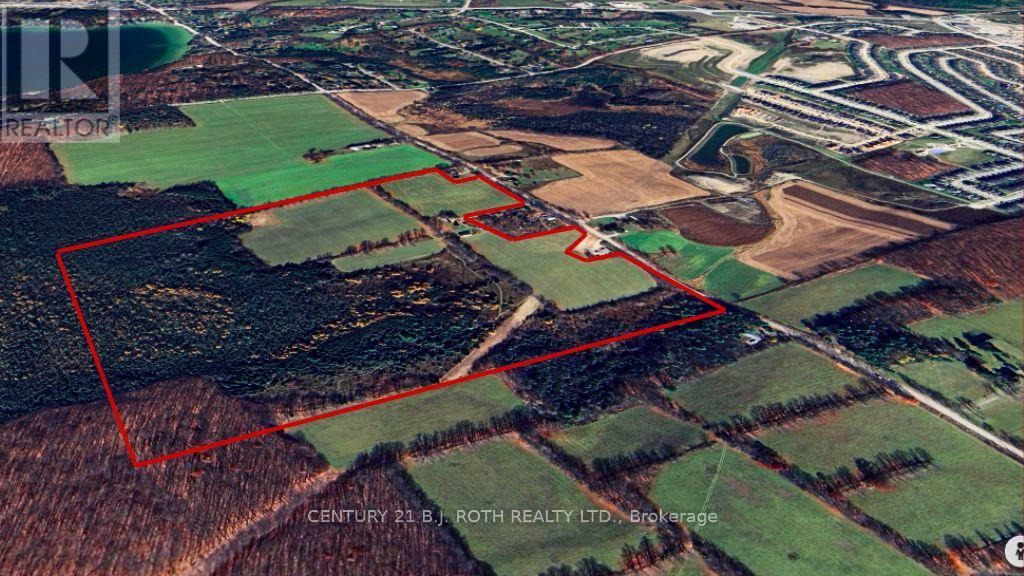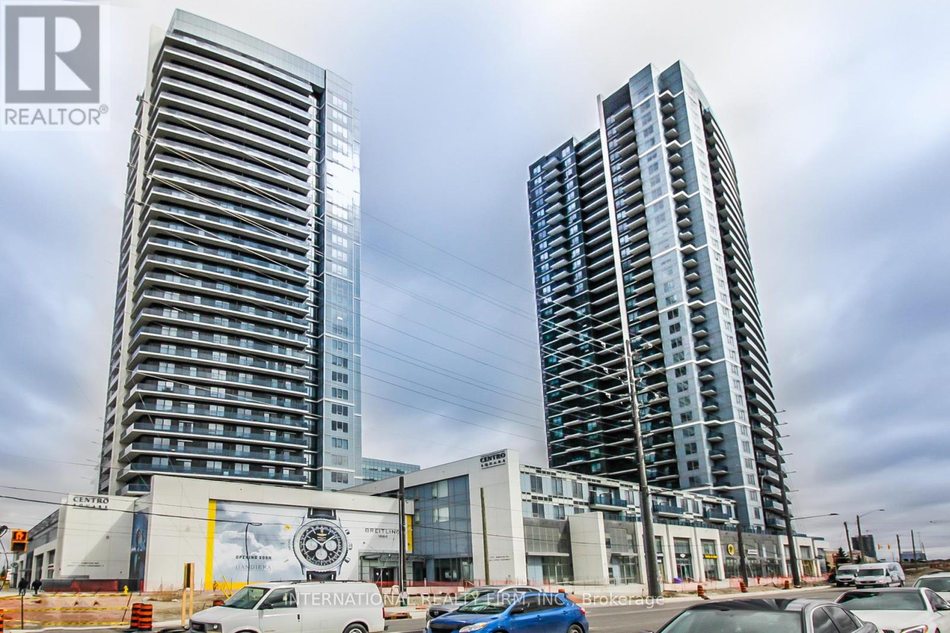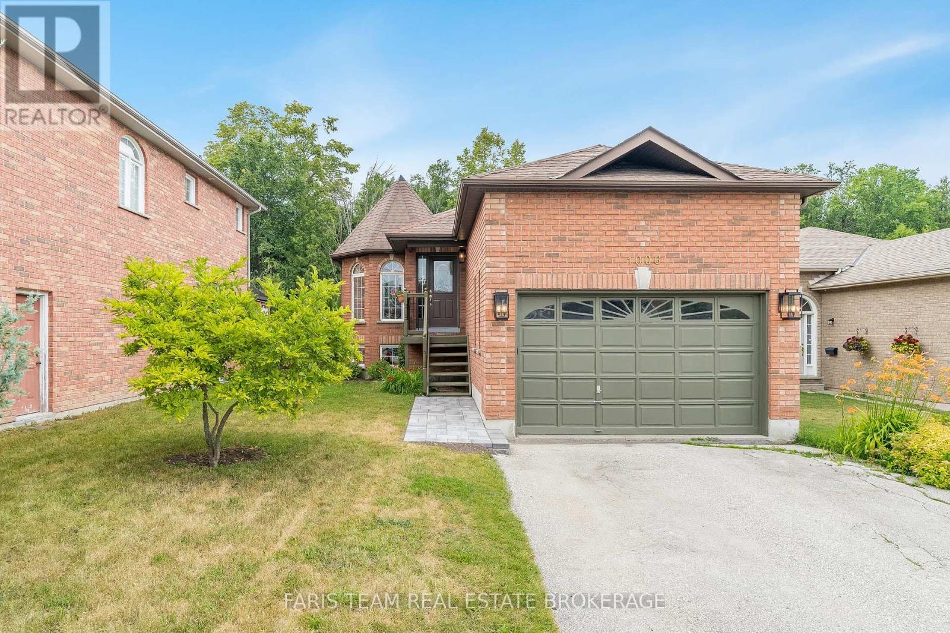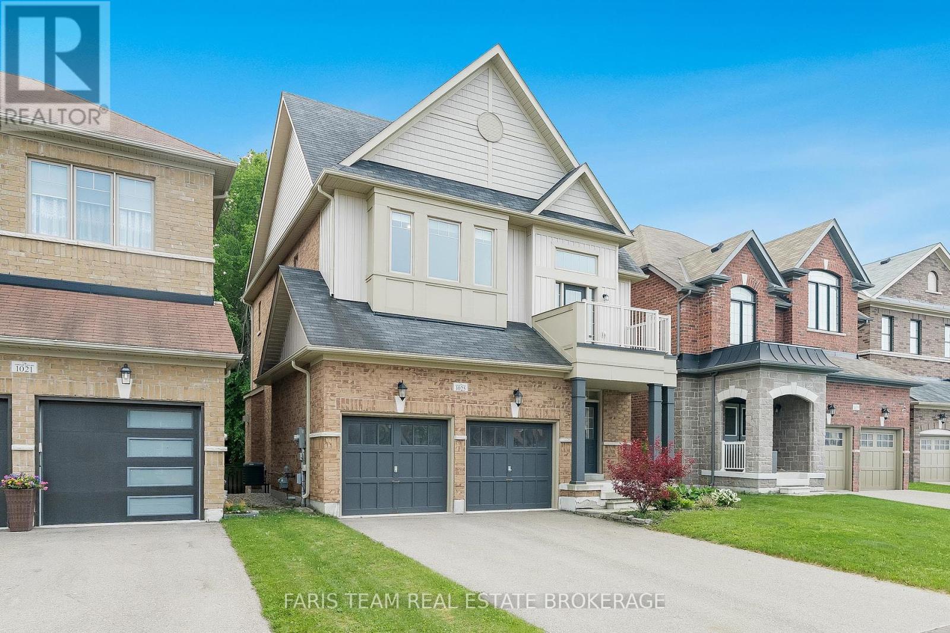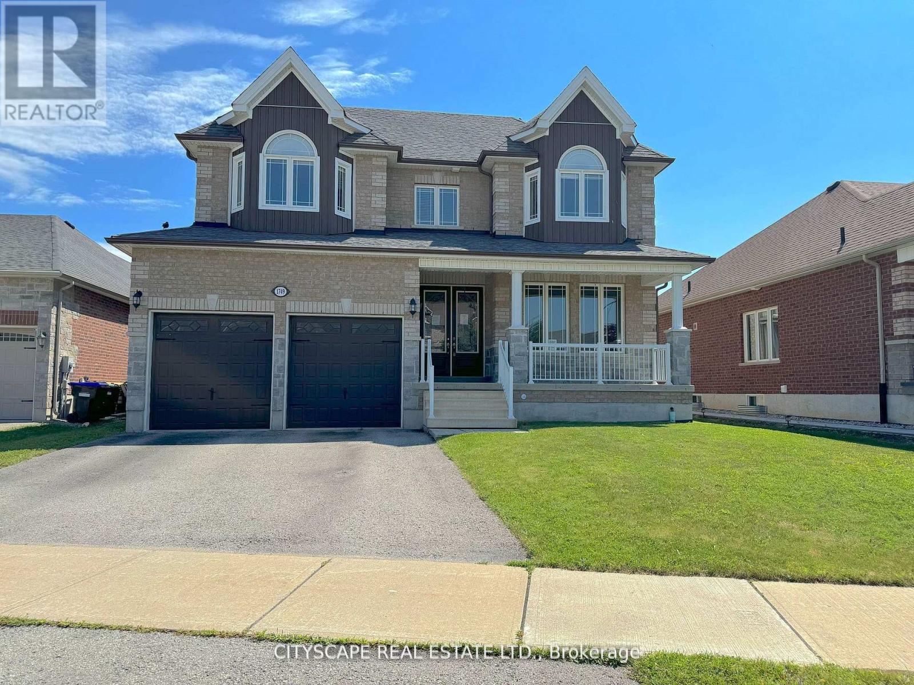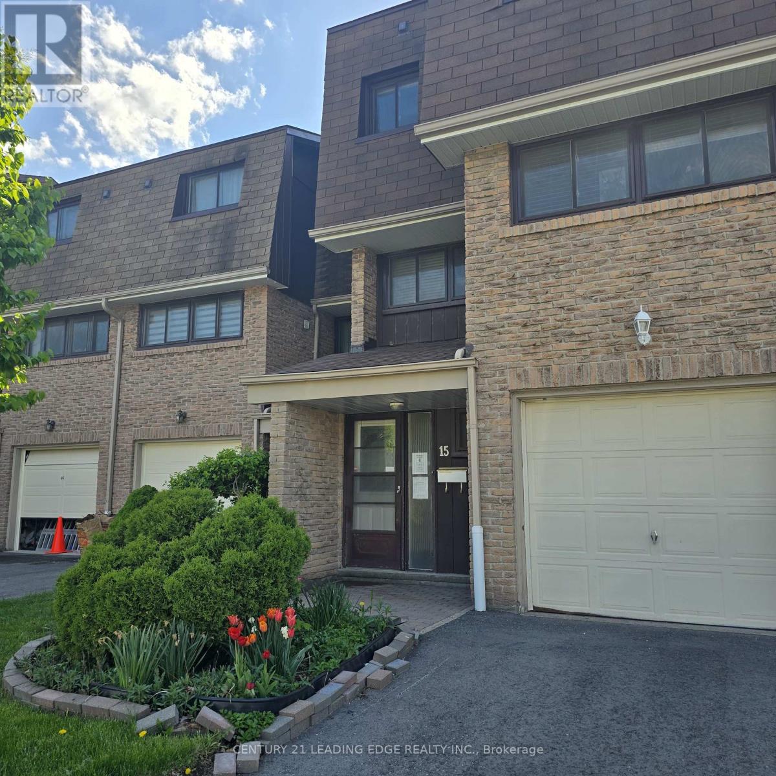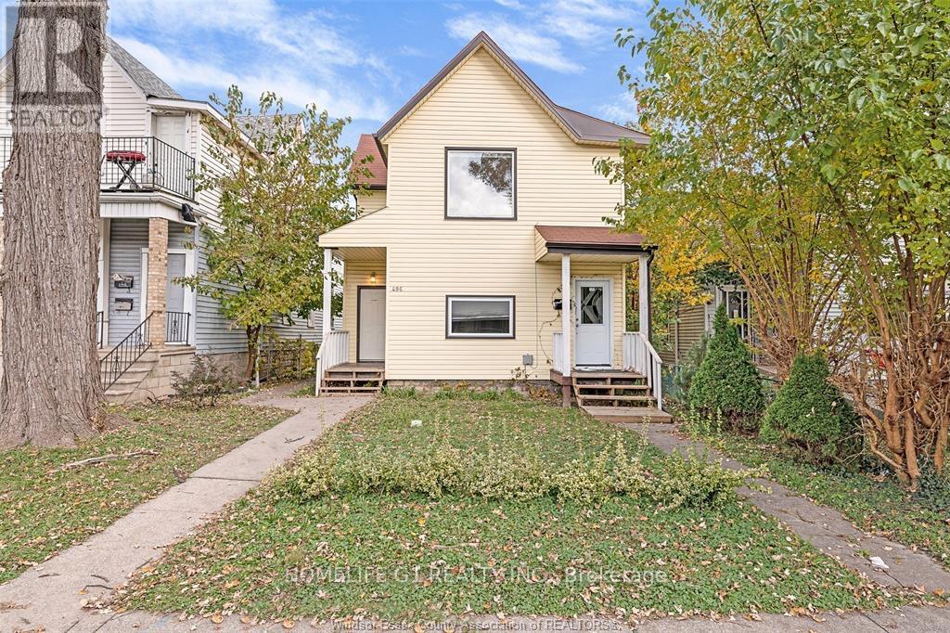850 15 Line N
Oro-Medonte, Ontario
99.79 acres with significant development potential located close to new development, existing residential & commercial properties, major shopping, dining and entertainment, Lakehead University, Costco, and essential services. Also near the recently announced site for the new hospital! Orillias municipal boundaries require expansion to accommodate growth and this property is situated in one of the two focus study areas which could lead to anticipated beneficial zoning changes. Zoned Agricultural/Rural and the Buyers are responsible for conducting their own due diligence regarding zoning, servicing, and future land use possibilities. Dont miss your chance to invest in one of the regions most promising development parcels. Houses at 838 and 886 Line 15 N are not included in this parcel for sale (there are no houses on this property, however, there are two out buildings) (id:53661)
Lph10 - 3700 Highway 7
Vaughan, Ontario
8 Year Old Building Modern & Well Laid Out, 1 Bedroom And Den Apartment In Centro Square Condo Fully Upgraded Lph Condo In The Heart Of Woodbridge. 1 Parking Spot. Locker Is Negotiable. Easy Access To New Subway Line. All. All Upgraded Appliances, Extended Cabinets In The Kitchen With Under Lighting, Ceasar Stone Quartz In The Kitchen And Bathroom. Large Deep Soaker Tub In Bathroom. Beautiful East View From The Balcony. (id:53661)
1174 Belle Aire Beach Road
Innisfil, Ontario
Top 5 Reasons You Will Love This Home: 1) Experience the top-to-bottom renovation completed in 2023, including a brand-new gourmet kitchen, a luxurious primary suite, a spa-inspired ensuite, and cutting-edge heating and cooling systems; every inch of this home has been enhanced with premium finishes and expert craftsmanship 2) Indulge in your own private sanctuary within the expansive primary suite, boasting an inviting electric fireplace, a private balcony that offers serene views, and an ensuite featuring a double walk-in shower, a freestanding soaking tub perfect for unwinding, and a custom walk-in closet with built-in cabinetry 3) The heart of the home, this chef-inspired kitchen is nothing short of spectacular, with gleaming quartz countertops, top-of-the-line appliances, including a double fridge, double wall ovens, and a 6-burner gas range with a pot filler for ultimate convenience, along with an oversized island with a breakfast bar ideal for casual dining or entertaining guests, this space is designed to impress 4) The expansive, open-concept main level is a masterpiece of design, offering an effortless flow between the family room, dining area, and living room, with a convenient servery enhancing the space 5) Step into the backyard and discover your very own outdoor paradise, whether you're relaxing by the sparkling pool, hosting a barbeque on the expansive deck, or enjoying the lush greenspace, coupled with a brand-new 10'x16' shed and an oversized fully insulated garage perfect for car enthusiasts or hobbyists and can comfortably house up to 5 vehicles and includes a lift and a gas heater. 3,887 above grade sq.ft. plus a finished basement. (id:53661)
1042 Cameron Street
Innisfil, Ontario
Top 5 Reasons You Will Love This Home: 1) Updated home featuring newer flooring throughout the main level and set on a desirable corner lot in an uncrowded neighbourhood compared to new subdivisions, offering both comfort and space 2) Prime location within walking distance to Lake Simcoe Marine, Belle Ewart Park, and convenient lake access, perfect for outdoor enthusiasts 3) Set on an impressive 165' deep lot with no rear neighbours, delivering ultimate privacy, surrounded by mature trees for a serene natural setting 4) Bright and airy sunroom filled with natural light, providing the perfect space to unwind while enjoying peaceful backyard views, this home and lot offer incredible potential for future possibilities 5) Ideal for commuters, just a 15 minute drive to the South Barrie GO Station and a little over an hour to Toronto. 1,412 above grade sq.ft. (id:53661)
1006 Leslie Drive
Innisfil, Ontario
Top 5 Reasons You Will Love This Home: 1) Spacious bungalow featuring three generously sized bedrooms and two full bathrooms, perfectly situated on a large lot with an incredibly private backyard, backing directly onto the tranquil Lake Simcoe Conservation Heritage Greenspace; youll enjoy peace and serenity with no rear neighbours, located on a quiet, low-traffic street, with an expansive 30'x12' deck, where you can unwind while enjoying the natural surroundings 2) Move in with confidence, knowing that this home has been extensively updated, including a brand-new dishwasher and washer (2025), fresh carpeting in the bedrooms, stairs, and hallway, and a beautifully refreshed kitchen with new laminate countertops, a stylish backsplash, updated sink and taps (2025), and fridge (2023), with the air conditioning updated in 2021 3) Every detail of this home shines with thoughtful updates, such as new light fixtures, contemporary door knobs, and updated window cranks, while the main bathroom has been beautifully renovated with a new vanity and medicine cabinet and the ensuite finished with a sleek new countertop, sink, and mirror, offering a spa-like experience; adding to the home's functionality, the main level laundry room, complete with convenient garage access ensures everyday ease and efficiency 4) The exterior of the home has been equally well cared for, with new outdoor lighting that enhances the homes curb appeal, an inviting front walkway, 50-year shingles installed in 2019, and windows and eavestroughs professionally cleaned 5) The full height basement features tall 10' ceilings, offering ample space for expansion, with a partially finished den and a rough-in for a future bathroom, kitchen, and a separate entrance, making it the perfect canvas to create an in-law suite or rental space. 1,384 above grade sq.ft. plus a partially finished basement. (id:53661)
1025 Abram Court
Innisfil, Ontario
Top 5 Reasons You Will Love This Home: 1) Boasting over 2,200 square feet of living space, the main level showcases hardwood and tile flooring throughout, an oversized foyer, a formal dining room, and a welcoming living room with a gas fireplace 2) Large family kitchen with stainless-steel appliances, a centre island, and direct walkout access to the backyard deck, perfect for enjoying your generous yard 3) Enjoy a versatile upper level offering a flexible living area ideal for a home office, gym, or playroom, complete with walkout access to a private balcony, as well as three generously sized bedrooms, a convenient laundry room, and a luxurious primary suite featuring a walk-in closet and a 5-piece ensuite with a separate soaker tub and walk-in shower 4) Walkout basement awaiting your personal touch with great potential for added living space or an in-law suite, and opens to a large, tree-lined backyard 5) Located on a quiet court in a family-friendly neighbourhood in Alcona's South End, you're walking distance to schools, parks, shopping, and the lake, with quick access to Highway 400 and the Barrie South GO Station for an easy commute. 2,202 above grade sq.ft. plus an unfinished basement. *Please note some images have been virtually staged to show the potential of the home. (id:53661)
1749 Angus Street
Innisfil, Ontario
Welcome to this beautiful 2-storey detached home in the heart of Alcona! One of the larger homes on the street, it welcomes you with a charming covered veranda and a spacious, inviting foyer. The main floor features 9' ceilings, rich hardwood, and elegant ceramic flooring throughout. Enjoy the open and airy living room with soaring ceilings, a cozy family room with a gas fireplace, and a formal dining room perfect for entertaining. The functional kitchen includes a bright eat-in breakfast area, ideal for family meals and gatherings. A main-floor den/office, 2-piece powder room, mudroom, and convenient interior access to the double car garage add practicality to this well-designed layout.Upstairs, the luxurious primary suite offers a spacious retreat with a 6-piece ensuite and walk-in closet. Three additional generously sized bedrooms, a 4-piece bathroom, and a second-floor laundry room provide comfort and convenience for the whole family.Located in a sought-after family-friendly neighborhood close to parks, schools, shopping, and Lake Simcoe, this home combines space, function, and elegance. Don't miss your opportunity to call this beautiful property your next home! (id:53661)
305 - 241 Sea Ray Avenue
Innisfil, Ontario
Top 5 Reasons You Will Love This Condo: 1) Unlock unbeatable value with this stunning one-bedroom plus den condo at Friday Harbour offering a thoughtfully designed layout and private balcony for seamless indoor-outdoor living, all at an exceptional price you wont want to miss 2) A modern kitchen, featuring sleek white cabinetry and stainless-steel appliances, sets the stage for stylish living, seamlessly flowing into the spacious living room, ideal for relaxing or spending quality time with loved ones 3) Experience the lifestyle of Friday Harbour, a highly sought-after community, where you'll have access to a wide range of recreational activities, including boating, swimming, pristine beaches, golf, fine dining, and a state-of-the-art fitness centre, perfect for entertaining 4) Take in breathtaking views of Lake Simcoe from the expansive rooftop lounge at Harbour Flats, complete with cozy seating areas and a gas barbecue, this space is perfect for condo owners to socialize, relax, and enjoy the scenic surroundings 5) For added convenience, enjoy the in-suite laundry room with a full-sized washer and dryer and an underground parking space available, located just steps from the main garage entrance, perfect for easily unloading groceries into your unit, monthly fees include the condo fee of $547.49, a club fee of $182.01, a resort fee of $102, and a 2% fee plus HST, which is payable by the buyer. (id:53661)
15 - 1958 Rosefield Road
Pickering, Ontario
Great opportunity for Investors, First time home buyers or handy person willing to do the work and get into the market. Conveniently located and walking distance to Pickering Town Centre Mall, Pickering Go Station, Schools and a large variety of entertainment and dining options with easy access to Highway 401. Property requires work TLC (id:53661)
224 - 385 Arctic Red Drive
Oshawa, Ontario
Welcome to your new home! This stunning one-bedroom condo apartment was completed in 2024, offering modern boutique living in the heart of North Oshawa. With sleek, contemporary finishes, an open-concept layout, and abundant natural light, this condo provides a comfortable and stylish living space. Enjoy top-of-the-line appliances, in-suite laundry, and access to premium building amenities. Perfectly situated near shopping, dining, Costco, Ontario Tech, this condo is ideal for people who crave living close to nature in peace yet minutes away from daily life requirements. Don't miss out on the opportunity to live in this vibrant and growing community! Enjoy beautiful nature from your balcony. A MUST See. NOTE: Pictures are from the time before the Tenant moved in. (id:53661)
105 - 3686 St Clair Avenue E
Toronto, Ontario
New Stacked Condo Town House, High Ceiling 3 Bedrooms, 3 Bathrooms move in Ready condition at St Clair E / Midland Ave is available for RENT. Currently Tenanted and tenant will move on 31stAugust.It has Spacious Living room, Open Concept Kitchen with Upgraded Appliances. Large Terrace/Balcony allowed for B B Q. The master bedroom has ensuite washroom.5 min to Scarborough GO Station, Close to Scarborough Bluffs. R.H Kind Academy, John A Leslie, Anson Park schools are nearby. (id:53661)
496 Caron Avenue
Windsor, Ontario
PROPERTY IS CURRENTLY RENTED BUT CAN BE VACANT WITH 2 MONTHS NOTICE. FINANCIALS ARE AVAILABLEFOR POTENTIAL BUYERS. (id:53661)

