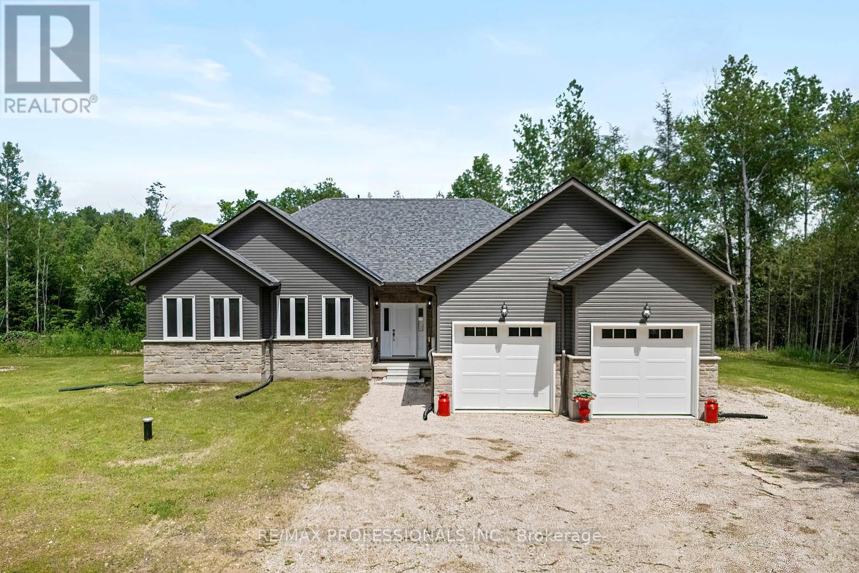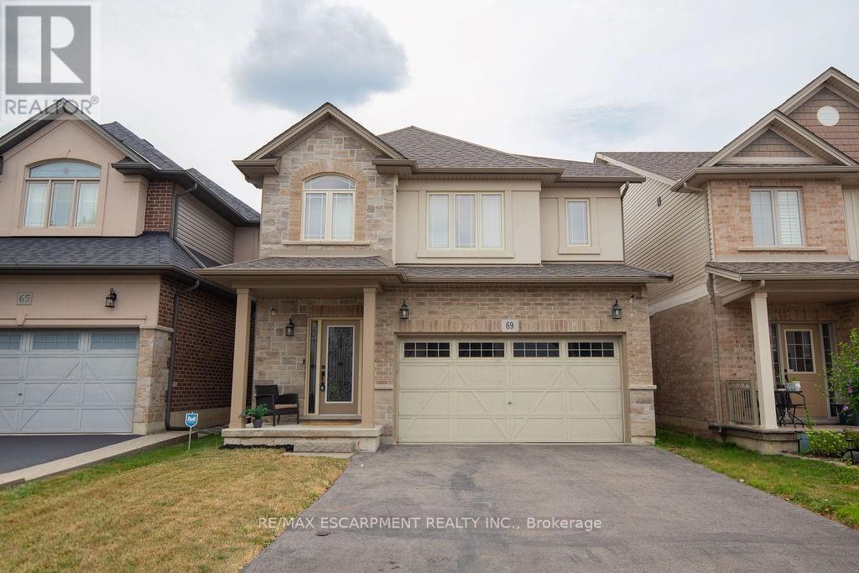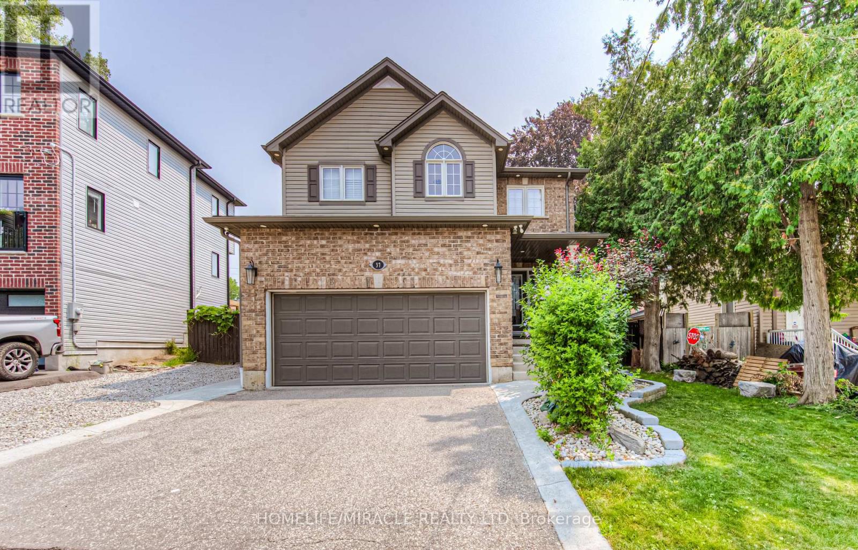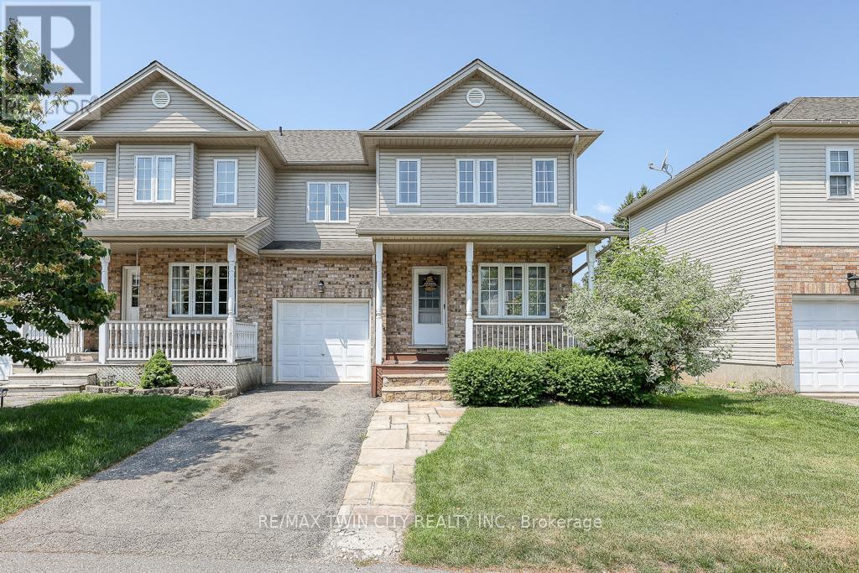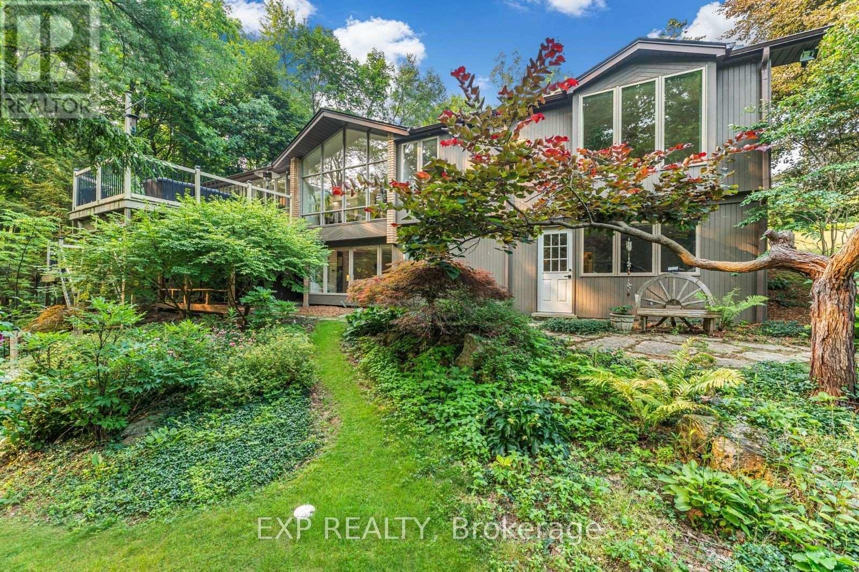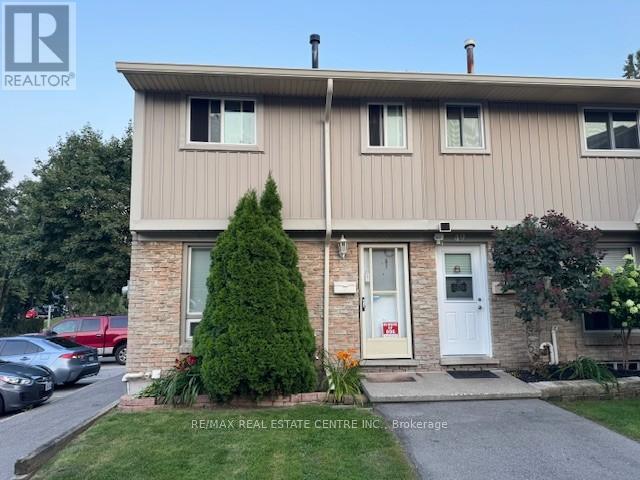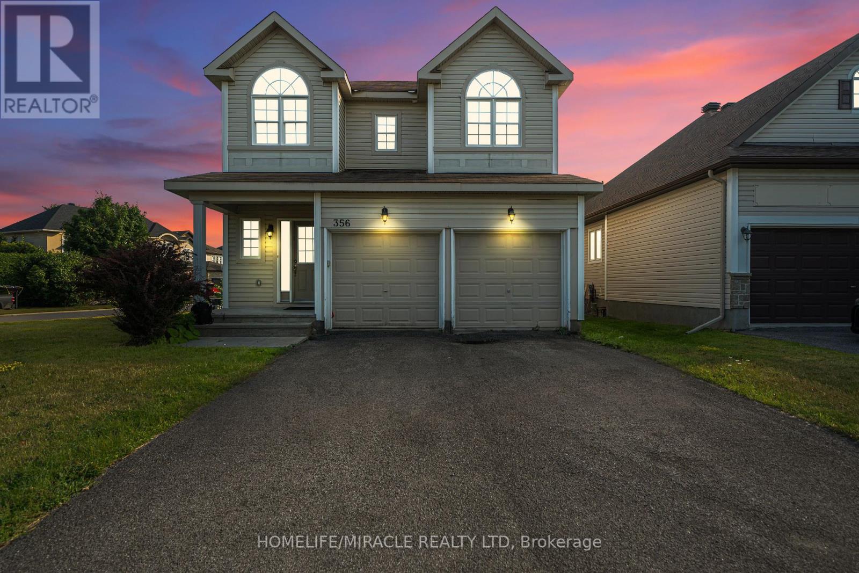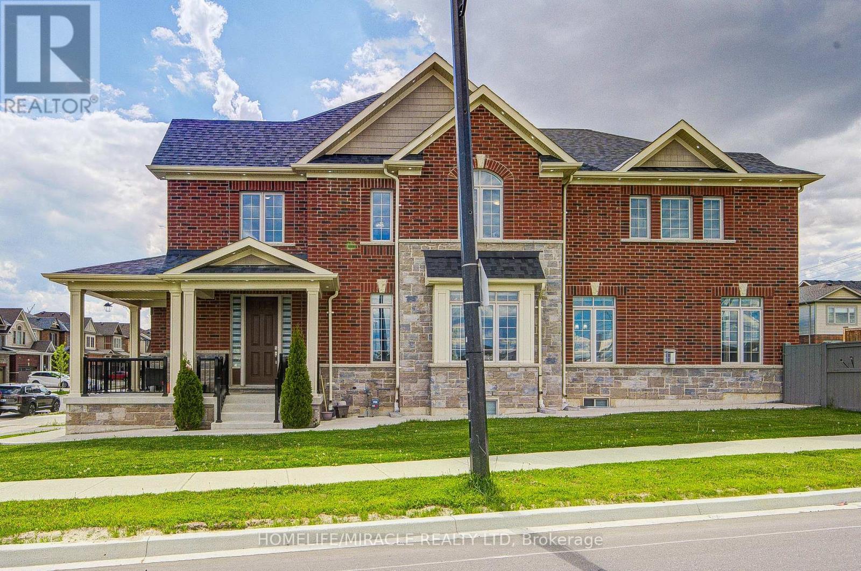629 - 16 Concord Place
Grimsby, Ontario
Luxury Lakeside Living at Its Finest Welcome to AquaZul! Step into this stunning, FRESHLY PAINTED UPGRADED 1--bedroom condo at the sought-after AquaZul development, where modern elegance meets resort-style living. This immaculate suite boasts SOARING 10 FT CEILING, creating an airy and sophisticated space that's perfect for both everyday comfort and stylish entertaining .Enjoy the skyline views through FLOOR TO CEILING WINDOWS, the lake from the balcony, and just simply unwind on your private open balcony the perfect spot for morning coffee or evening sunsets. The living room features MOTORIZED ZEBRA BLINDS for ease and ambiance at your fingertips. The chef-inspired kitchen is a true showstopper, featuring UPGRADED CABINETRY, luxurious QUARTZ countertop, and a HIGH-END SMART OVEN with WiFi connectivity combining beauty and convenience in one sleek space. The spa-like bathroom includes a deep JET SOAKER TUB, adding to the relaxation that this home provides. The primary bedroom offers a generous closet and plenty of natural light. Residents enjoy exclusive access to RESORT-STYLE, including:1) A fully-equipped gym with floor-to-ceiling windows and panoramic lake views2) Media room, games room, and elegant party room with panoramic lake views3) Sparkling outdoor pool with adjacent BBQ area and lounge seating perfect for summer gatherings 4) Ample visitor parking and easy highway access for commuting to Toronto or Niagara LOCATED IN THE HEART OF GRIMSBY ON THE LAKE, you're just STEPS FROM THE BEACH, trendy shops, and local restaurants. On clear days, catch a glimpse of the CN Tower from the shoreline a subtle reminder of your peaceful escape just outside the city. (id:53661)
734565 West Back Line
Grey Highlands, Ontario
Be the first to call this 3+2 bedroom, 4-bathroom modern bungalow home. With just under 2,000 sq ft of living space and set on a flat, usable 2.5-acre lot, this home offers a rare combination of space, privacy, and a layout that actually works. Inside, the open-concept floor plan connects the great room, dining area, and kitchen centered around a large island built for anyone who likes to cook or entertain. The main level has three generous bedrooms, including a primary with a walk-in closet and a 5-piece ensuite. You have direct access from the double garage into a laundry/mudroom setup, along with a 2-piece bath for convenience. Downstairs is fully finished with another bedroom, a full bathroom, a large office, and a bonus room that could be a gym or home theatre. There is still lots of open space for storage or family get togethers. Extras: A quiet, tree-lined setting with a large backyard, plenty of room to spread out, and the comfort of a newer build. Nothing to do here just move in and enjoy. (id:53661)
69 Winslow Way
Hamilton, Ontario
Welcome to this beautifully designed 4-bedroom, 3.5-bathroom, nestled in the family-friendly Paramount at Valley Park community. This spacious, split-level residence offers a layout that blends comfort, privacy, and practical living - ideal for busy suburban families. Step into a welcoming main level featuring a solid oak staircase, 9-foot California knockdown ceilings, and a spacious living room with a cozy gas fireplace. The open-concept kitchen is both functional and stylish, boasting solid maple cabinetry, a breakfast bar, ceramic tile flooring, a walk-in pantry, and an eat-in dinette with patio sliders and transom window leading to the backyard. Upstairs, the private primary suite occupies its own level for added separation and comfort, offering a large bedroom with broadloom carpet, a walk-in closet, and a spacious ensuite with soaker tub and oak vanity. Three additional generously sized bedroom search with ample closet space share a 4-piece bathroom with tiled tub surround. The finished basement extends your living space with a large recreation room, modern 3-piece bathroom with a glass shower, and plenty of storage. Located in a sought-after neighbourhood known for its great schools, parks, trails, shopping, and quick access to the Red Hill Valley Parkway - this is the perfect blend of suburban convenience and family-focused living. (id:53661)
37 Albert Street
Cambridge, Ontario
Beautiful clean ready to move in house nestled in the charming neighborhood of East Galt, Cambridge, this single detached home, exudes modern comfort and convenience. The property boasts three spacious bedrooms and three bathrooms, providing ample space for family living. The kitchen is a highlight with granite countertop. While the basement remains unfinished, it offers a blank canvas for customization according to personal needs and preferences. The home includes a double garage, ensuring plenty of parking and storage space. Outside, a fully fenced backyard with big storage shed. very nice pie shaped backyard, must look don't miss it. (id:53661)
9 - 149 Snyder's Road E
Wilmot, Ontario
A great 2-Storey semi-detached home located on the private cul de sac of Coachman's Lane in Baden perfect for First- time homebuyers or Investors!. This 3 bedroom 1.5 bath home has an attached garage, with inside access. Enjoy the open concept floorplan, kitchen island plus sliders to a beautiful deck and fully fenced yard. Upstairs are 3 good size bedrooms and a main bath. Downstairs you'll find the perfect recroom for more family time. Roof (2015) .GRT bus stop at end of lane, with parks & schools nearby. Street condo fees are only $190/month & include snow removal, common area maintenance and private garbage removal. Visitor parking is at the end of the lane. Baden is a fantastic community located close to Kitchener-Waterloo, with easy access to the expressway. Don't miss this one! (id:53661)
937 Montgomery Drive
Hamilton, Ontario
Oversized Double-Wide Lot (previously 2 separate lots) backing onto Tiffany Falls in Ancaster Heights. From the moment you arrive at this stunning 3+2 bedroom bungalow, the mid-century charm and modern touches invite you in with a striking double-door entry, floor-to-ceiling windows, and vaulted ceilings that flood the main living space with natural light and panoramic views of the forest.This beautifully maintained home offers a spacious and functional layout, featuring a fully finished basement with two additional bedrooms, perfect for extended family or a home office setup. The warm and inviting living room boasts a contemporary fireplace, hardwood floors, and seamless indoor-outdoor living framed by nature. Set on a lush, private lot surrounded by mature trees, this is your opportunity to own a serene escape-just minutes from Ancaster Village, trails, and amenities. A rare find that combines timeless design with the beauty of conservation living.Note that this property was originally two lots with the current bungalow situated on 1 of the 2 lots. If severed you would have nearly a half acre on the second currently empty lot. (id:53661)
Unit 45 - 261 Chapel Hill Drive
Kitchener, Ontario
Discover your dream home in the highly sought-after, family-friendly neighborhood of Doon South! This beautiful 3-bedroom, 2.5-bathroom stacked townhome is flooded with natural light thanks to oversized windows and walk-out sliding doors to two private balconies offering approximately 1450 sq ft. Step inside and be wowed by elegant details, from the modern staircase with sleek metal pickets to the spacious, inviting bedrooms. The chef-ready kitchen boasts stainless steel appliances and plenty of space for culinary creativity, while the upper-floor laundry makes everyday living effortless. Relax or entertain on the expansive balcony perfect for morning coffee, evening sunsets, or hosting friends and family. Retreat to the beautifully maintained master bedroom, a serene haven at the end of the day.This is more than just a home it's a lifestyle . Don't miss your chance to make it yours! (id:53661)
50 - 66 Glamis Road
Cambridge, Ontario
End-Unit Townhome in North Galt Location! This low-maintenance end-unit townhome is the perfect opportunity for first-time buyers, investors, or handy homeowners looking to add their personal touch. Ideally located in North Galt, you're just minutes from the 401, public transit, schools, shopping, and everyday amenities. With its functional layout and convenient location, this home offers incredible potential in a well-established community. Don't miss your chance to get into the market with this affordable and versatile property! (id:53661)
5 Macdonald Crescent
Brantford, Ontario
Welcome to this beautifully maintained side-split detached home located in the sought-after Mayfair neighbourhood! This spacious 3+1 bedroom residence offers exceptional curb appeal and a functional open-concept layout designed for comfortable family living. Step inside to find a formal living and dining area filled with natural light, and a large eat-in kitchen complete with a breakfast bar perfect for everyday meals or entertaining. The expansive great room is ideal for casual hangouts, cozy movie nights, or relaxing by the fireplace with your favourite book.Upstairs, youll find three sizeable bedrooms, including a primary suite featuring a newly renovated 5-piece ensuite bathroom (2024). The lower level offers a versatile additional room that can be used as a fourth bedroom, home office, or guest space. Enjoy summer days in the beautifully landscaped backyard with gas connection for bbq, a private deck ideal for BBQs or morning coffee. Right side of backyard fence (2023). Located in a family-friendly community close to parks, schools, shopping, a golf course, and with convenient highway access, this is a home that truly has it all.Dont miss your chance to live in one of Brantfords most desirable neighbourhoods! All windows and doors (2023) (id:53661)
356 West Ridge Drive
Ottawa, Ontario
Beautiful Corner Lot Home Featuring 3+1 Bedrooms, 3.5 Bathrooms, Double Car Garage, 4 Car Parking, Over 2,000 Sq Ft., Of Above Grade Livable Space Sitting On A Irregular Pie Shape Lot Located In The Deer Run Neighborhood Of Stittsville. Making Your Way Into The Home You Have Convenient Garage Access To Your Left. The Dining Room Features Jatoba Hardwood Flooring. Enjoy Family Time In The Living Room With A Cozy Fireplace. Huge Windows Throughout The Home For Ample Amount Of Natural Sunlight. Enjoy Access To The Backyard Deck Through The Dining Room Ideal For Entertaining Family & Friends During Those Summer BBQs & Family Get Togethers. Unique Family Functional Floorplan. The Kitchen Is Equipped With S/S Appliances & Quartz Counter Top Overlooking The Backyard With Tons Of Cupboard & Counter Space. Making Your Way Upstairs You Will Find Cozy Carpet Throughout. The Primary Bedroom Boasts A Huge Walk In Closet & 4 Piece Ensuite With A Jacuzzi Tub & Separate Tiled Walk In Shower. The Basement Is Finished With A Rec Room, Full Bathroom & An Extra Bedroom Which Is Great For Extra Space. Located In A Family-Friendly Neighbourhood Close To Top-Rated Schools, Banks, Trails, Parks, Transit, Gas Stations, Grocery Stores, Restaurants & 10 Min Drive To HWY 416. (id:53661)
2 William Dunlop Street
Kitchener, Ontario
Introducing the exclusive and fully upgraded Maxwell Model Home by Heathwood Homes, ideally situated on a premium corner lot in the prestigious Wallaceton community. This one-of-a-kind residence the only model home of its kind in the entire neighbourhood offers 2,863 sq. ft. of impeccably finished living space, plus a large, professionally finished basement, delivering the perfect blend of luxury, functionality, and style. Thoughtfully designed with the highest-quality finishes throughout, this home features 4 spacious bedrooms, 5 bathrooms, and a host of premium upgrades characteristic of a flagship model home. Situated in the heart of the desirable Huron South community, this home welcomes you with a bright, open-concept main floor, soaring 9-ft ceilings, expansive windows for maximum natural light, and stylish modern flooring throughout. Every inch of this former model home showcases the highest level of craftsmanship and designer upgrades. The home features a fenced yard, double car driveway, and an oversized garage with direct access to a generous mudroom. The open-concept layout is anchored by a gourmet kitchen, designed for the modern chef complete with quartz countertops, an oversized island, wall oven, built-in microwave, gas and electric cooktops, beverage fridge, and sleek custom cabine try. Set within a peaceful, family-oriented neighbourhood, this home offers unparalleled access to local amenities. Jean Steckle Public School is just a 7-minute walk, with Oak Creek Public School only 10 minutes away. Residents will enjoy proximity to RBJ Schlegel Park, multiple daycares, and green spaces including Rochefort Park (3-minute walk) and Park vale Park (5-minute walk). With easy access to Highway 401, commuting is seamless. The peaceful charm of Huron South, with its abundance of green space and quiet streets, makes this a truly exceptional place to call home. This is more than a house its a lifestyle. A must-see for all discerning buyers. (id:53661)
127 Robin Ridge Drive
Central Elgin, Ontario
Absolutely stunning, all brick and stone 4 bedroom home, with 5 car garage with drive through to back yard. Located on a beautifully landscaped lot with triple wide paving stone driveway. Large open concept design with 9ft ceilings, granite counters in bath, top end kitchen with granite counters, black glass backsplash, stainless steel kitchen appliances, including 5burner gas stove, 2 kitchen pantries, 2 natural gas fireplaces, Beam central vac on both floors, main floor laundry, soft-close drawers andcabinets throughout the home. ADT alarm system, fully finished lower level with 4pc bath, 2 person infra red sauna, High efficient natural gasfurnace and central air, and much more! option to rent it furnished. (id:53661)


