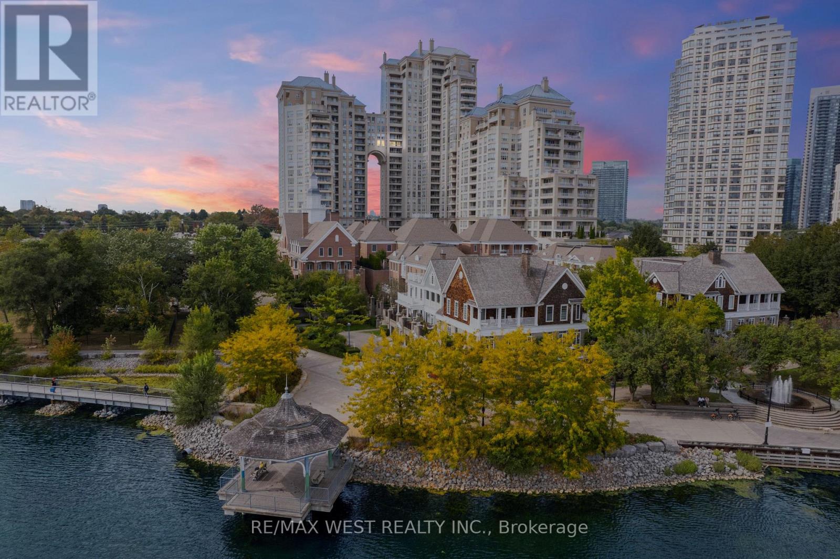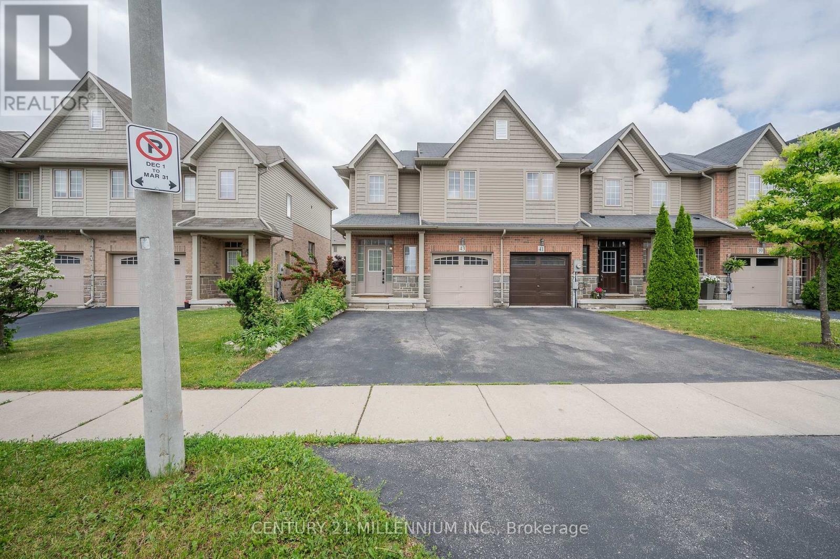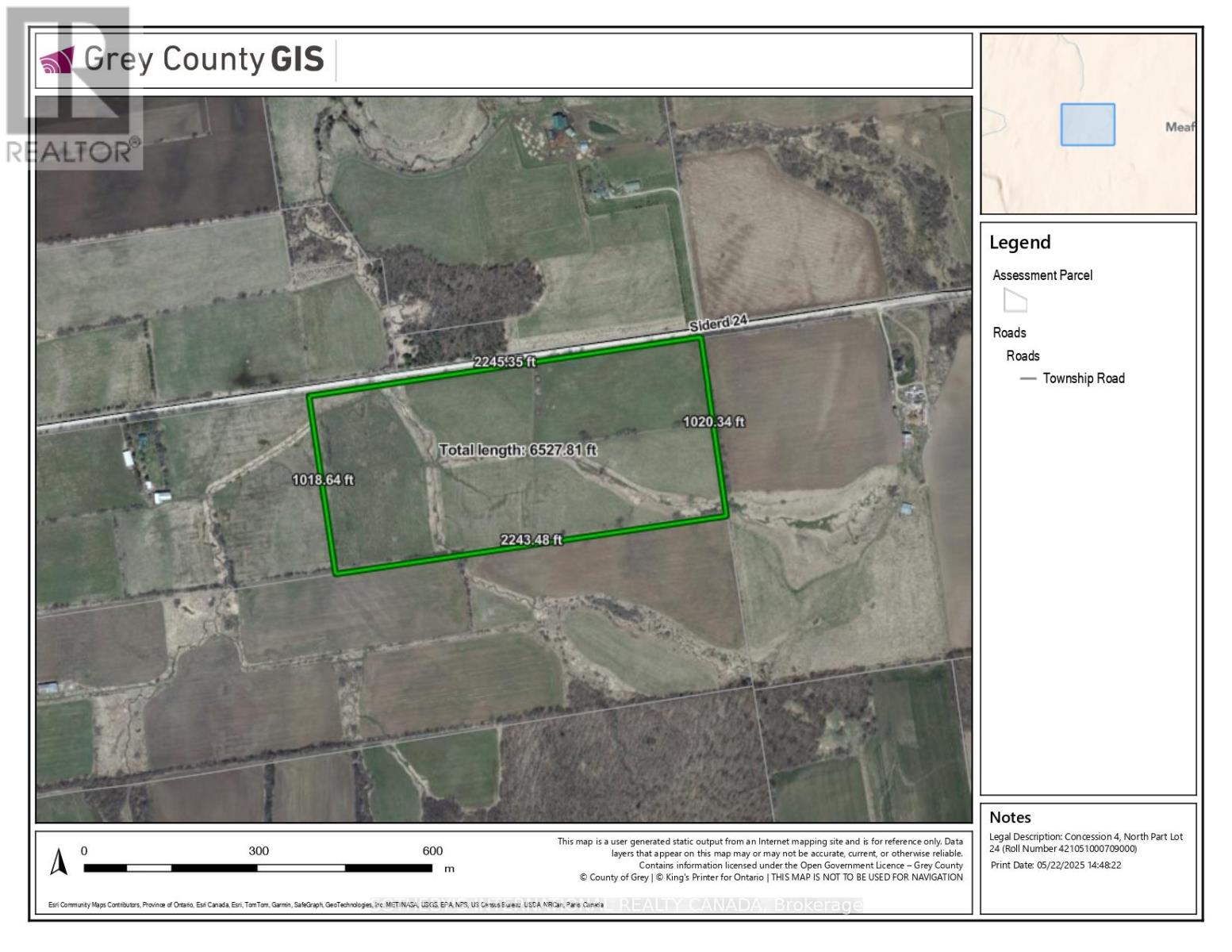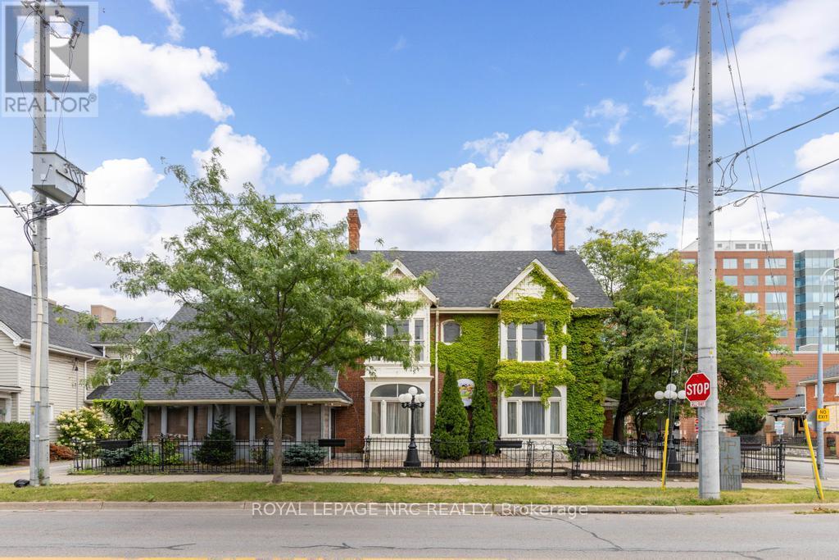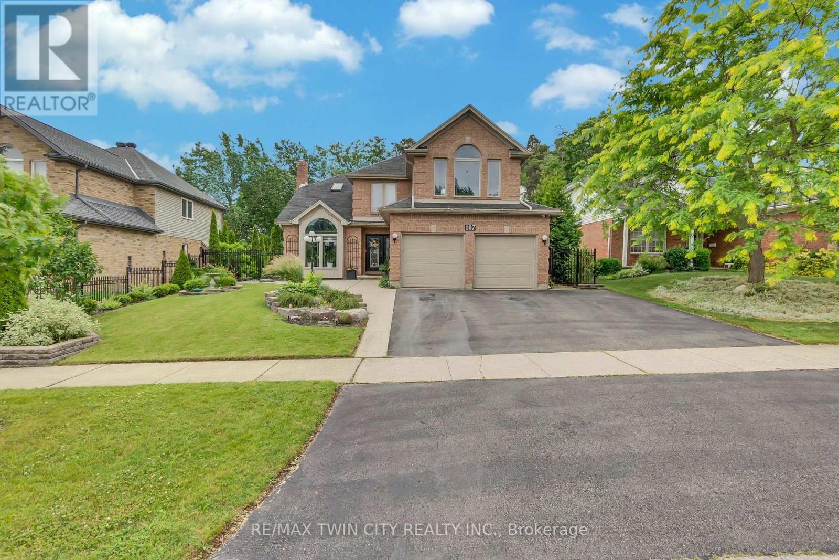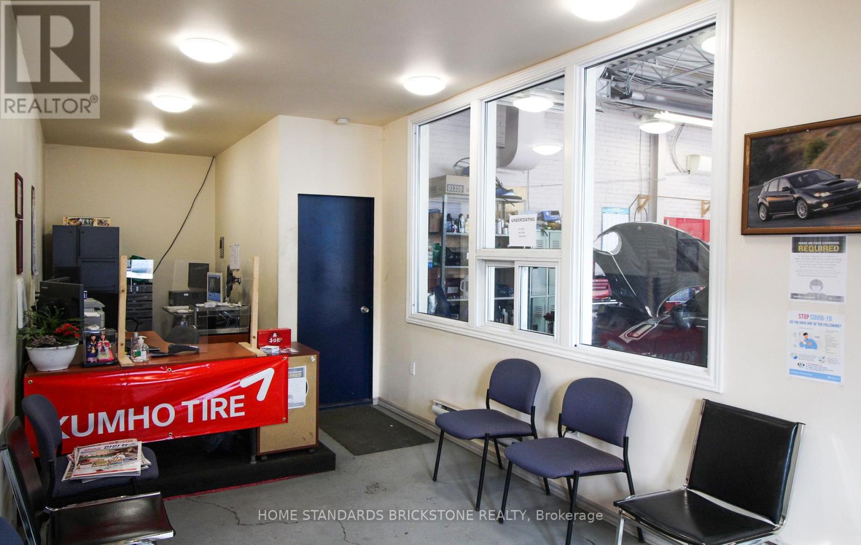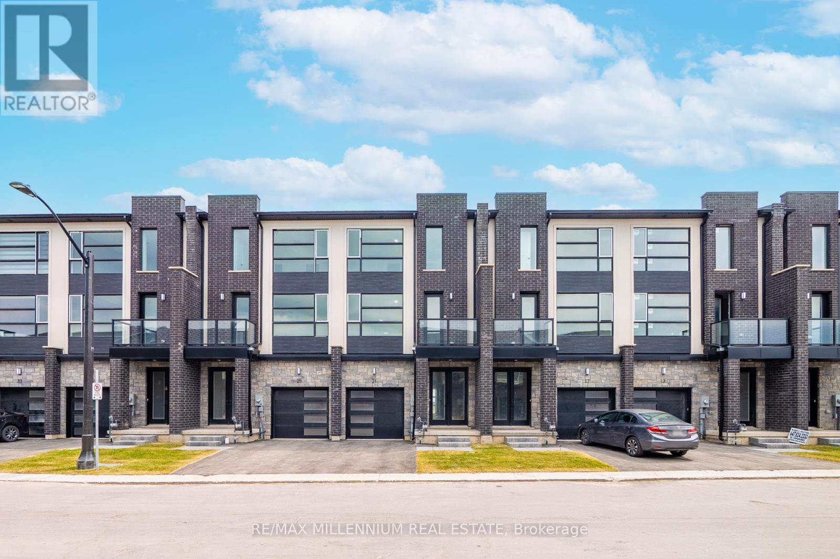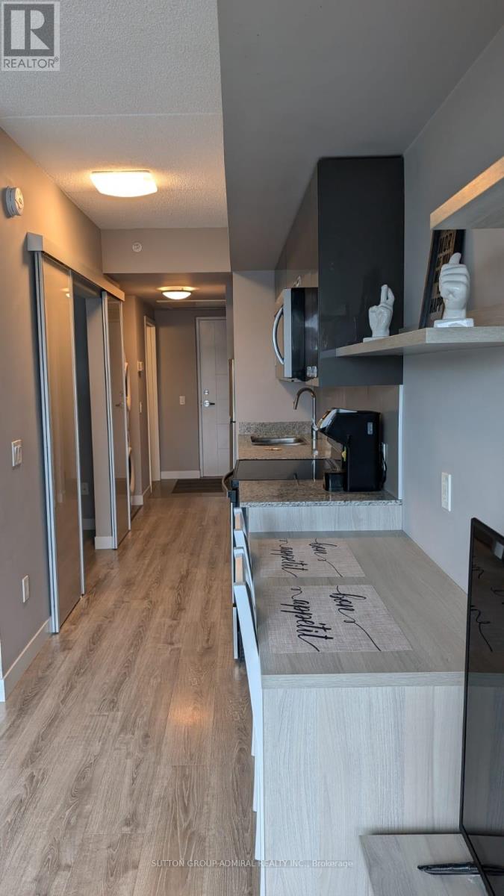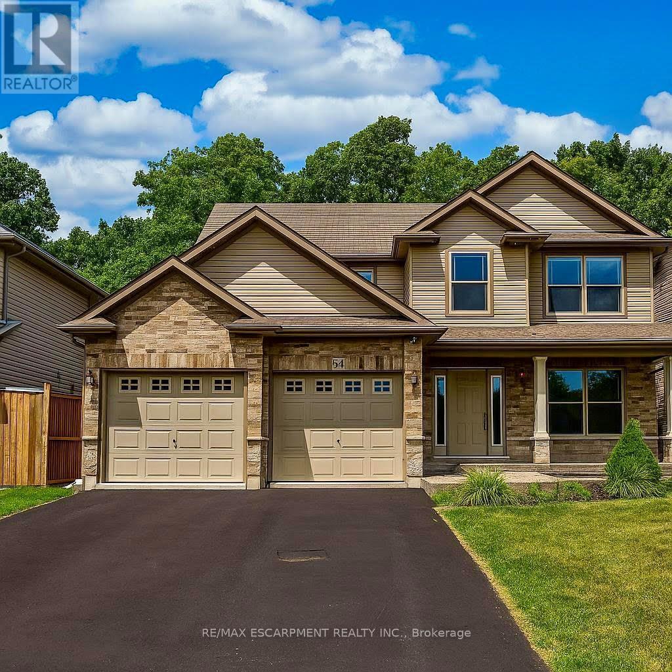Ph09 - 82 Dalhousie Street
Toronto, Ontario
Discover urban living redefined at 199Church Condos. This brand new studio unit combines modern design and functionality. An open layout features contemporary finishes, floor-to ceiling windows for natural light, and a sophisticated palette. Bedrooms offer comfort and space. Amenities include a fitness center, Yoga Studio, and Business Lounge. Minutes away from Eaton Centre, TTC, Toronto Metropolitan University, Yonge & Dundas Sq, and so much more. Sold with full TARION Warranty. (id:53661)
1810 - 2020 Bathurst Street
Toronto, Ontario
The Forest Hill Condos is located in one of the most desirable and exclusive neighbourhoods in Toronto. Experience luxury and convenience with this beautiful, never lived in 1bedroom unit that will soon have direct TTC access within the building. Shopping is a 12 minute ride to Yorkdale Mall. Allen Road and the 401 are minutes away by car. Top rated Private Schools, Bishop Strachan and Upper Canada College are a 7 minute drive from your door step. Sold with full TARION Warranty. (id:53661)
Lower - 11 Pindar Crescent
Toronto, Ontario
Well Kept Solid Brick Semi Property Located In Convenient & Quiet Neighborhood. Private Laundry/Entrance. Laminate Floor throughout. Granite Kitchen Counter top. Min To 401,404,Dvp,Ttc, Subway & Shopping Mall. Walking Distance To Victoria Park Square Mall With Food Basics Grocery, And Paramount Fine Foods. Day Care Centres, Public Schools, Shopping Malls, Banks And Supermarkets Are Nearby. (id:53661)
1608 - 2285 Lake Shore Boulevard W
Toronto, Ontario
Ever wonder what its like to live in the iconic *ARCH* of Grand Harbour? This is your chance to own one of the most distinctive and rarely available suites in the building offered for the very first time! This spacious 2-bedroom, 3-bathroom residence offers over 1,500 sq ft of thoughtfully designed living space, with both north and south exposures for stunning sunsets and peaceful marina views. The living and dining areas enjoy complete privacy, natural light, and picturesque views in both directions. A dedicated home office with custom built-in bookcases overlooks the marina ideal for reading, hobbies, or working from home.The generous kitchen features a walk-in pantry, built-in cabinetry, and an eat-in area facing the lake. A convenient pass-through to the hallway adds ease for groceries and daily living. Both bedrooms have their own private ensuites and enjoy serene north-facing views. The primary suite includes a luxurious soaker tub, separate shower, and a spacious walk-in closet, while the second bedroom features its own full bath and large closets. Additional highlights include warm cork flooring throughout and a dedicated in-suite storage room. Two parking spots and one locker are included. Maintenance fees cover all utilities, cable, and internet for worry-free living. Grand Harbour offers a true resort-style lifestyle with 24-hour concierge, pool, gym, sauna, party room, and guest suites. Just steps to the lake, marinas, Martin Goodman Trail, restaurants, shops, and transit. Easy access to the Gardiner, QEW, 427, airport, downtown, and the vibrant Humber Bay Shores. If you've been waiting for a one-of-a-kind waterfront home in a well-managed, welcoming community this is the one. (id:53661)
43 Bankfield Crescent
Hamilton, Ontario
Fabulous Bright & Spacious Freehold Townhouse Feel Like Semi (Corner Unit) 3 Bedroom, 4 Bath in Stoney Creek Popular Leckie Park Neighbourhood. Features Include Auto Dimming Pot-Lights Throughout (2023) A Spacious Open Concept Main Floor With 9 Foot Ceilings The Living/Eat-In Kitchen Area Has Hardwood Flooring, Fully Renovated Kitchen With Quartz Countertops (2023). Freshly Painted In Designer Neutrals (2023). Walkout to Fully Fenced Yard And Deck. Upstairs You'll Find 3 Spacious Bedrooms With Hardwood Flooring, Including A Large Primary With A Bonus Loft/Office Area. The Basement Is Partial Finished With Drywall, Lots Of Storage And Cold Cellar. Perfect For Families With Children Or Pets With Huge Park Around The Corner. Walk To Popular Schools Shops And Restaurants. New Appliances: Gas stove, Dishwasher, Fridge Exhaust Fan, Washer & Dryer (2023) (id:53661)
Lt24 Con 4 Sydenham
Meaford, Ontario
Don't miss this one!!! A beautiful 52.44 acre lot; flat farmland - all lush grass, excellent for farming, pasture and hay ( deep topsoil in its entirety); no bush; 3 creeks run through it at the top end; road access with gate entrance; the whole of the perimeter is fenced with cedar rail and wire; stunning, panoramic views; exceptional property to build, live and farm in a great location near Woodford; Anybody thinking of a horse farm - this is the place!!! 20-minute drive to Meaford; Owen Sound, ski hills, beaches, etc. **See Virtual Tour! (id:53661)
22 Academy Street
St. Catharines, Ontario
A landmark presence in the downtown streetscape, this Victorian-era brick building offers unmatched character in a location built for visibility. Known as the Winchester-Larkin House, it's a striking part of the city's architectural heritage and a fascinating piece of local history. Lucius D. Winchester, a tinsmith and deacon, purchased the property in 1845. In 1872, it was acquired by Captain Patrick Larkin, a mariner who sailed the Great Lakes out of St. Catharines. Under his ownership, the home took on the fine woodwork, stained glass, and craftsmanship that still define its presence today, with its heritage designation. Zoned M2 and located steps from the bus terminal in the heart of downtown, the property offers approx. 10,835 sqft above grade plus unfinished basement space. To support the next chapter for this landmark property, the seller is open to a 3-year VTB, providing flexibility for investors or owner-users. The main floor is a commercial space outfitted with 2 commercial kitchens, a full bar, dining areas, and large open zones. With multiple entrances, the layout easily lends itself to a multi-tenant setup or use as a single large space. The second floor includes 3 residential units. There is potential for a 4th unit on the main level, providing strong rental upside. This property is well-equipped with 400amp service to the commercial space and 200amp to the apartments. It includes an industrial water tank (less than 10 years old), water filtration system, approx. 1.5-2 inch water feed, two grease traps, chillers for pop guns in the basement, and a set-up for bar kegs. Fire safety infrastructure is in place, including a fire safety plan, fire suppression systems, interconnected fire pulls, and exits in each residential unit. There are 7 parking spaces, with ample public parking nearby. For investors seeking a high-visibility property with historical significance, robust systems, and long-term potential, this building tells a story worth continuing. (id:53661)
107 Chandos Drive
Kitchener, Ontario
Welcome to 107 Chandos Drive, located in sought-after Lackner Woods neighbourhood of Kitchener. Rarely available on the forested side of the street, this exceptional home backs onto protected greenspace, offering a private, serene setting. Thoughtfully updated & meticulously maintained, the home showcases premium quality finishes. The main level features a bright, open-concept living space with soaring cathedral ceilings & a skylight that fills the great room with natural light. The newly renovated main floor powder room; the mudroom with laundry connects directly to the double car garage & triple-wide driveway. The kitchen & dining area are beautifully updated with newer cabinetry, modern appliances & pot lights throughout. While the dining area includes a fireplace, please note it has not been used by the sellers. Upstairs, the spacious primary suite offers a walk-in closet & a 5pc ensuite complete with a jetted tub & twin sinks. The 2nd bedroom includes a semi walk-in closet & a convenient laundry chute, while the 3rd bedroom is also generously sized. Office space upstairs offering flexibility as a 4th bedroom, office or additional lounge area. The fully finished walk-out basement provides incredible potential offering a spacious rec room with a gas fireplace, 3pc bathroom, a kitchen rough-in & newly installed engineered hardwood. Step outside to a private, fully fenced backyard, with energy-efficient dipping pool & no Backyard Neighbour. Pool was Built around 2009, featuring a depth of around 5 ft with a new pool filter (2021), a pool liner replaced in 2022 & pool heater inspected in 2023 to ensure optimal performance. This backyard oasis is ready for years of enjoyment! Additional updates include: newer front entryway, doors, non-slip tile stairs, windows & newer furnace (2020). Located just minutes from Chicopee Ski & Summer Resort, the Grand River, scenic trails, Highway 401 & public transit. This home checks every box. Book your private showing today! (id:53661)
482 Barton Street E
Hamilton, Ontario
Location! Location! On Busy Street In Hamilton. Tire Shop & Repair Shop. S4960 Sq.Ft. Of Commercial Space With 4 Bay Doors, Office & Storage Area. Alignment Station Has Been Added 2 Years Ago. No License Required. Please Do Not Go Direct To Contact Owner Or Any Employees (id:53661)
21 Warren Trail
Welland, Ontario
Welcome to this unique 3-storey mixed-use townhome in Welland's fast-growing community offering the perfect blend of residential comfort and commercial potential. The ground floor features a dedicated commercial storefront with a separate entrance, private washroom, and flexible office or retail space ideal for small businesses, professional services, or rental income generation. The upper levels offer a spacious 4-bedroom residential layout with premium upgrades throughout. The second floor boasts an open-concept kitchen with a large island, walkout balconies, a bright living/dining area, and a guest bedroom. Additional features include vinyl flooring, pot lights, 9' ceilings, and oversized windows that flood the home with natural light. An ideal opportunity for end users, investors, or entrepreneurs looking to live and work in one of Niagara's most promising communities. (id:53661)
603 - 250 Albert Street
Waterloo, Ontario
Welcome to Ivy Towns Waterloo!This bright, fully furnished and stylish 1-bedroom condo is located right in the heart of Waterloo University District. The unit is bright and spacious which makes a perfect home and study space ideal for students, young professionals, or anyone looking for flexible living.Inside, you'll love the modern open-concept layout, featuring sleek laminate flooring.The kitchen is designed with both function and style in mind, with extended cabinetry, granite countertops, and stainless steel appliances. You'll find a spacious 3-piece bathroom.The location cant be beat. Just a short walk to both Wilfrid Laurier University And the University of Waterloo, and steps from Laurier-Waterloo Park Station for easy transit. You are also close to University Shops Plaza, University Square, parks, restaurants, cafes, and everything else you need right at your doorstep. Fully furnished and move-in ready, this unit is a great fit whether you're looking for your next home. (id:53661)
54 Harvest Gate
West Lincoln, Ontario
We are pleased to present an exceptional opportunity to acquire a residence in Harvest Heights, located on a premium wooded lot that offers a tranquil setting surrounded by lush greenery. This meticulously enhanced two-storey home comprises three bedrooms and two and a half bathrooms within the highly desirable Harvest Heights community. Positioned on a prime tree-lined lot, this property exemplifies both serenity and sophistication. The main floor offers a bright, open-concept layout ideal for hosting. The kitchen features crisp white cabinets, sleek granite counters, a chic backsplash, breakfast bar, and sunlit dining area with patio doors leading to an expansive aggregate deck. From the kitchen sink, a large window frames a tranquil view of nature, a calming, soul soothing sight. The backyard offers rare privacy, surrounded by trees, and is perfect for entertaining or adding a large in ground pool. Living and dining rooms highlight rich 3/4" hardwood, stylish fixtures, and oversized windows that fill the space with light. A functional main floor laundry/mudroom with garage access adds convenience. Upstairs, the primary suite is a tranquil escape with walk-in closet and spa like ensuite offering a soaker tub, glass shower, and dual sinks. Two spacious bedrooms offer comfort for family or guests. The high ceilinged basement with bathroom rough-in awaits your custom vision. Just steps from Hamilton, yet nestled in a quiet, natural setting, this home delivers the best of both city and rural living. Make this model home yours today! (id:53661)




