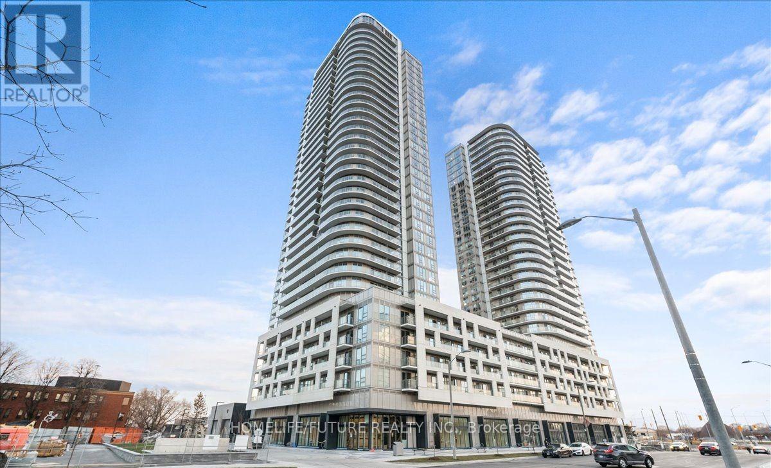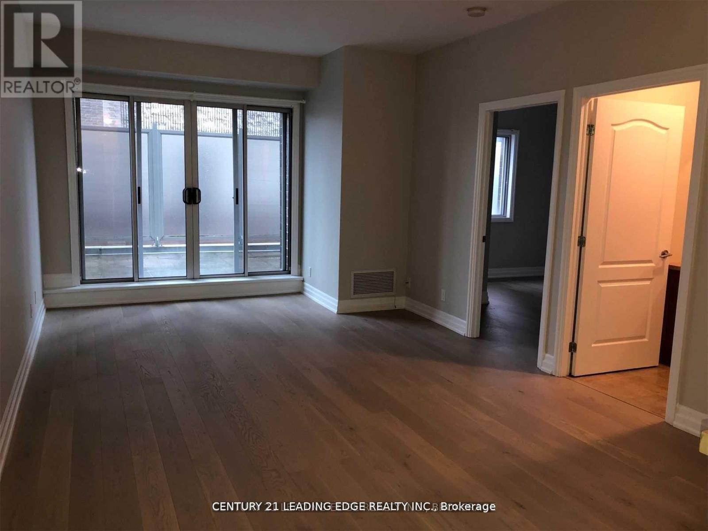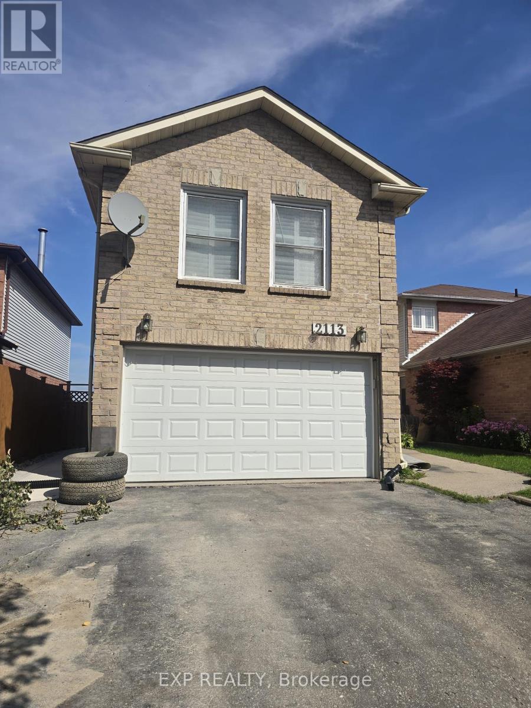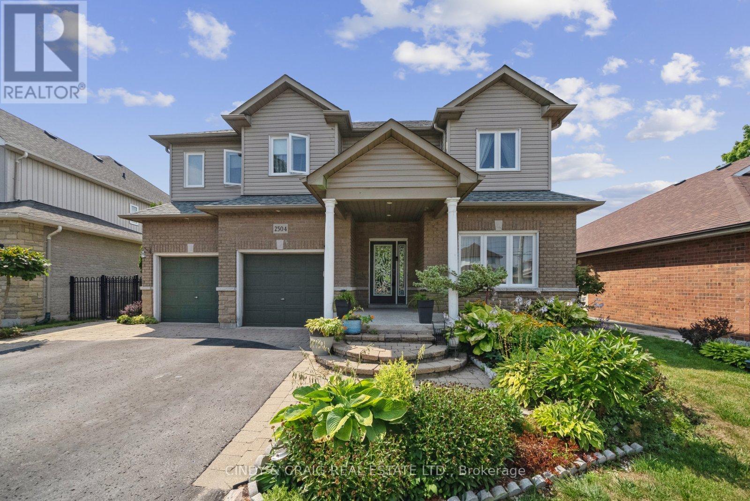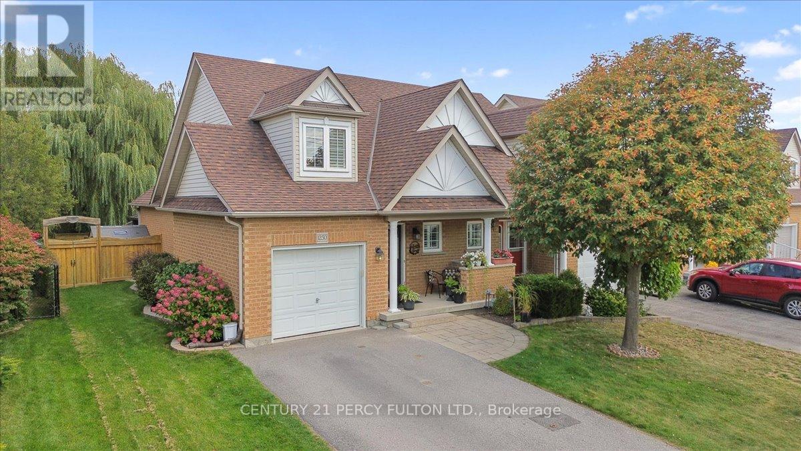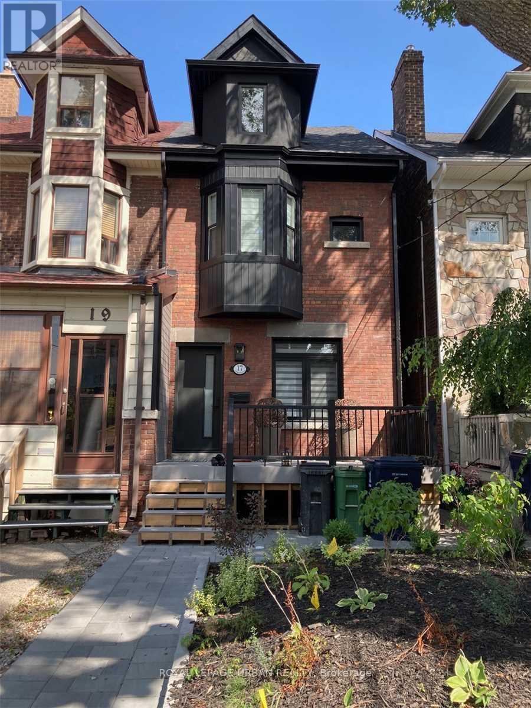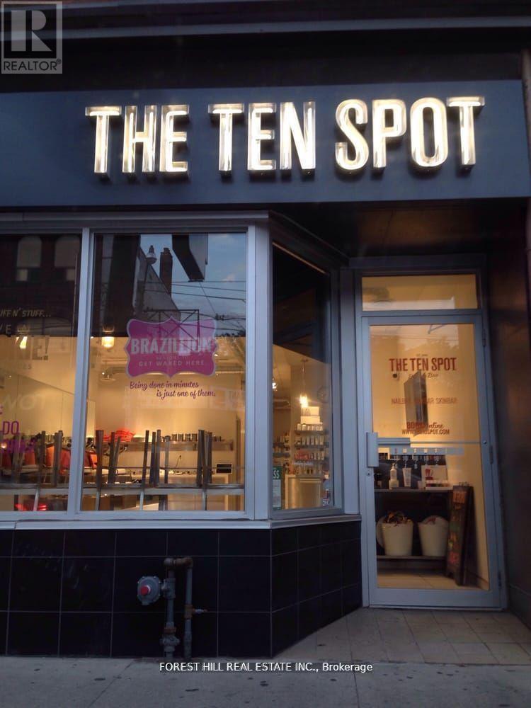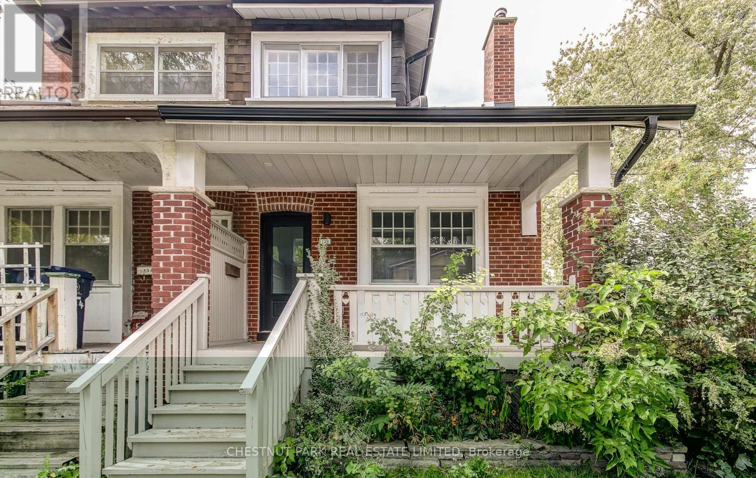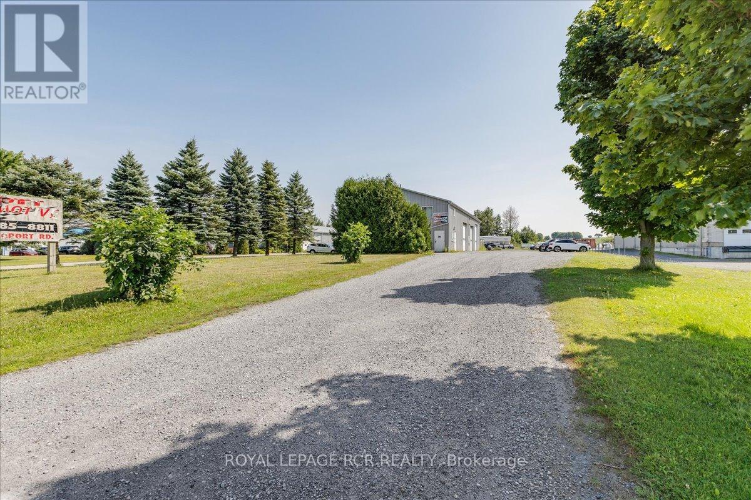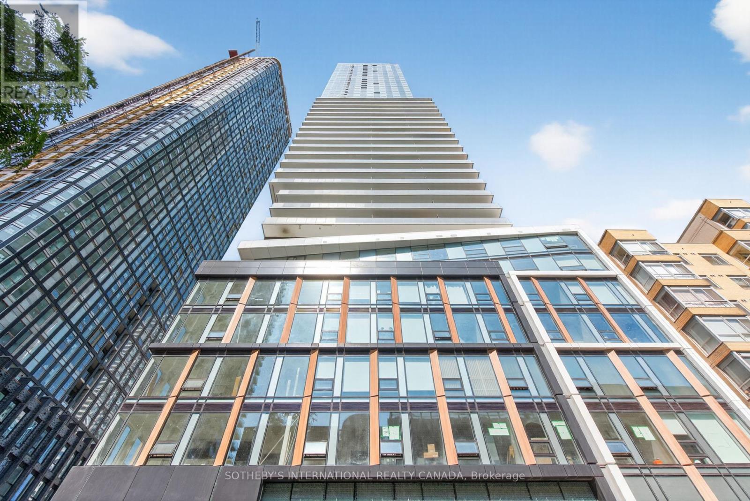908 - 2033 Kennedy Road
Toronto, Ontario
Welcome To Your New Home At This Stunning Spacious Two Bedroom + Den For Lease 790 Sqft Of Living Space. Large Balcony With Beautiful View, Where Luxurious Meets Convenience. Step Into Grand Lobby And Be Greeted By Our Attentive 24-Hour Concierge. Dive Into Fitness At The State The Art Gym, Complete With Separate Areas For Weights And Yoga. Find Your Zen In Modern Library. There's A Separate Kids' Playroom. Entertain In Style With Our Party Room And Expansive Outdoor Terrace Equipped With BBQs. Your Suite Boasts Sleek Finishes Like Laminate Flooring And Custom-Designed Kitchen Cabinetry With Quartz Countertops. Enjoy Peace Of Mind With Our 24-Hr Concierge Monitoring System. Steps To TTC, East Access To Hwy 401/4/4/DVP, Close To Agincourt Go Station, Nearby Supermarket, Plaza, Banks, And Parks. (id:53661)
302 - 44 Bond Street W
Oshawa, Ontario
Beautiful Open Concept Unit In A sought After Location. Hardwood Floor In Living, Dining and Bedroom. KItchen With Ceramic Floor, Pantries & & Double Sink. Spacious, Private Terrace Ideal For Entertaining And Gardening. Close To All Amenities, Transit, City Hall, And Groceries. Bus Stop At The Front. Wheel chair accessible. (id:53661)
2113 Theoden Court
Pickering, Ontario
Discover This Beautifully Maintained Brick Double Garage Detached found in Broke Ridge community. Offering Over 2,500 Sq. Ft. Of Living Space (As Per Sellers). The Main Floor Features A Bright, walkout to large new deck With over look and the community and enjoy the sunshine, A Sun-Filled Living Room Overlooking The Dining Area, & The Kitchen Boasts Granite Counters, Stainless Steel Appliances. & Walk-Out To A Private deck With An Oversized Deck & Awning, Perfect For Entertaining. A cozy family room with fireplace creates the ideal spot to relax. Three Spacious Bedrooms Grace . The Primary Suite Includes A Walk-In Closet & 3-Piece Ensuite, While A 4-Piece Common Bath Serves The Remaining Bedrooms.Newly upgraded side walk and backyard. A Rare Opportunity To Own A Move-In Ready home In A Prime Location Perfect For Families.Close to shopping, 401, school, park, school. (id:53661)
86 Tabaret Crescent
Oshawa, Ontario
Ideally Situated In Oshawa's Sought-After Windfields Community Close To Schools, Shopping, Restaurants, Transit, And Major Highways, This 2-Bedroom, 2-Bathroom Home Offers Both Convenience And Comfort. The Ground Level Features A Foyer With Direct Garage Access And A Laundry Room. On The Second Floor, Enjoy An Open-Concept Living, Dining, And Kitchen Area With Plenty Of Natural Light, A Powder Room, And A Walkout To The Balcony - Perfect For Relaxing With Your Morning Coffee. The Third Floor Hosts Two Bright Bedrooms, Including A Spacious Primary, Along With A 4-Piece Bath. With A Single-Car Garage And Parking For 3 Vehicles, This Home Provides Ample Space In A Prime Location. Don't Miss This Excellent Lease Opportunity In One Of Oshawa's Fastest-Growing Neighbourhoods. (id:53661)
2504 Prestonvale Road
Clarington, Ontario
Spacious and versatile family home in prime Courtice neighbourhood! Bright main floor with sunken family room, formal living and dining area, family-sized eat-in kitchen with walk-out to a fenced yard - perfect for BBQ's and play. Five generous bedrooms up, including primary suite with walk-in closet and 5pc ensuite. Finished basement adds superb flexibility with an additional bedroom, rec room kitchen & 4pc bath - ideal for in-laws, teens or home office! Minutes to schools, parks & transit. Room to grow, entertain & work from home - move-in ready! Extras: Furnace (2023); Windows (2022); Roof (2022) (id:53661)
1250 Ormond Drive
Oshawa, Ontario
THIS END UNIT BUNGALOFT IS LIKE A SEMI DETACHED! A RARE FIND IN THIS MARKET! LOCATED IN A FAMILY FRIENDLY NEIGHBOURHOOD IN NORTH OSHAWA. GREAT CURB APPEAL WITH NICELY LANDSCAPED YARD AND PRIVATE BACKYARD. PRIMARY BEDROOM ON THE MAIN WITH 4 PC ENSUITE. UPGRADED MODERN KITCHEN. WALK-OUT TO A PRIVATE DECK ENHANCED WITH ITS OWN GAZEBO. WALK AROUND THE YARD IN COMFORT WITH INTERLOCK WALKWAYS. UPPER BEDROOM INCLUDES A NOOK PERFECT FOR STUDY OR OFFICE. BASEMENT WILL SURPRISE ANYONE WITH ITS SIZE, COMFORT, AND EXTRA ACCOMODATION WITH 3 PC WASHROOM. CLOSE TO ALL SHOPPING INCLUDING COSTCO, RESTAURANTS, MEDICAL FACILITIES, SCHOOLS , PLAYGROUND. MINS AWAY FROM HIGHWAY 407 AND 401! Floor Plan Attached. (id:53661)
Lower - 17 Chester Avenue
Toronto, Ontario
Beautiful Open-concept Layout With Original Brick Detailing. Generous Bedroom With Double Closet And Included Queen Bed Frame With Additional Storage. Features High Ceilings, Above-grade Windows, Luxury Vinyl Flooring, Stainless Steel Appliances, And Ensuite Laundry. Fantastic Location Steps To The Danforth In The Heart Of Greektown. Easy Commuting With Chester Subway Station At Your Door And Quick Access To The DVP. (id:53661)
916 Queen Street E
Toronto, Ontario
Prime retail location! Nestled in the heart of Leslieville, right at queen and logan. Ideal for retail business. Next to high traffic Starbucks, flight centre and rowe farms. Great Queen st. Signage opportunities. **EXTRAS** Basement included but to be used as storage only. One (1) parking space at rear included. (id:53661)
136 Donlands Avenue
Toronto, Ontario
Fantastic opportunity to live in this beautifully renovated home! Open concept and spacious main floor with tons of natural light and white oak hardwood. Kitchen features KitchenAid appliances, Carrara marble, tons of storage, and breakfast bar. Upstairs are 2 bedrooms and a 4-piece bath. Lower level with large laundry room with built-in storage, 4-piece bath, recreation room. Private, fenced backyard, and garage with 1 parking spot. Steps to Donlands TTC, and Danforth shops, restaurants, parks, and schools. Use of 1 parking space within garage. (id:53661)
159 North Port Road
Scugog, Ontario
Immaculate and very well maintained industrial automotive shop. Approx. 4,352 square feet of usable space with 16' ceiling height in main shop area. Situated on 1.05 acres in a clean industrial area just outside of Port Perry. The property has a large area in the rear for outside storage. The building is well lit and contains 3 large roll-up ground--level doors leading to a huge exceptionally clean work area. Office area and second floor space is separated by three layers of fire rated material. Main floor office area includes 1 office, waiting area, 2 piece washroom, and closets containing washer and dryer. Stairway from main office leads to approximately 851 sq ft of second floor space, a great opportunity for additional office space, storage, and other possibilities. The building is serviced with 200 amp panel. Main shop is heated with tubular ceiling hung gas radiant heating. Office area is electric baseboard heat. Equipment in the shop is not part of the purchase price, but is available under separate negotiation. (id:53661)
56 Hutcherson Square
Toronto, Ontario
EXCELLENT LOCATION!!! A beautifully maintained home on a rare 44x150 Feet lot with no houses behind and a walkway leading to Sheppard Avenue, Beautiful 3+3 Bedroom with 2 FULL-Bathroom. Great Family Neighborhood. Renovated with Eat-In Kitchen. Basement 3 Bedroom Apartment. with Side Separate Entrance, Backyard Go Directly To Bus Station. House features large backyard ideal for entertaining. 2 full kitchen, minutes to HWY 401, TTC, Shopping Mall, Schools And Park. (id:53661)
4207 - 89 Church Street
Toronto, Ontario
Welcome to The Saint Condos, a 47-storey residence by Minto Communities at Church and Adelaide. Designed by Wallman Architects with interiors by figure3, the building is targeting LEED and WELL certifications with a focus on sustainability and wellness. Features include fresh-air ventilation, water filtration, EV infrastructure, and advanced climate systems for year-round comfort. This never-lived-in, southeast-facing 3-bedroom, 2-bathroom corner suite on the 42nd floor offers approx. 858 sq. ft. of thoughtfully designed living space with unobstructed views of Lake Ontario, the Financial District, and Toronto Islands. The layout includes floor-to-ceiling windows, wide-plank laminate flooring, and an open-concept living/dining area. The kitchen is finished with quartz countertops, designer cabinetry, under-cabinet lighting, and fully integrated ENERGY STAR appliances. The primary bedroom offers a corner exposure, built-in closet, and 3-piece ensuite with frameless glass shower and porcelain tile. The second bedroom includes a full-height window and built-in closet, while the third bedroom serves as a guest room, nursery, or office. A second full bath with soaker tub, in-suite laundry, parking, and locker complete the suite. Residents enjoy over 17,000 sq. ft. of amenities across four levels, including a 24-hour concierge, Wellness Centre with chroma therapy room, infrared sauna, soaking tubs, meditation rooms, and salt rock lounge. Additional amenities include a fitness centre, spinning studio, yoga/pilates room, party room with terrace and fireplace, outdoor BBQs, co-working lounge, games room, rooftop Zen Garden, and52nd-floor social club with 360-degree views. Located steps to Bay Street, the Financial District, St. Lawrence Market, Eaton Centre, universities, and cultural landmarks, with TTC and PATH access nearby. (id:53661)

