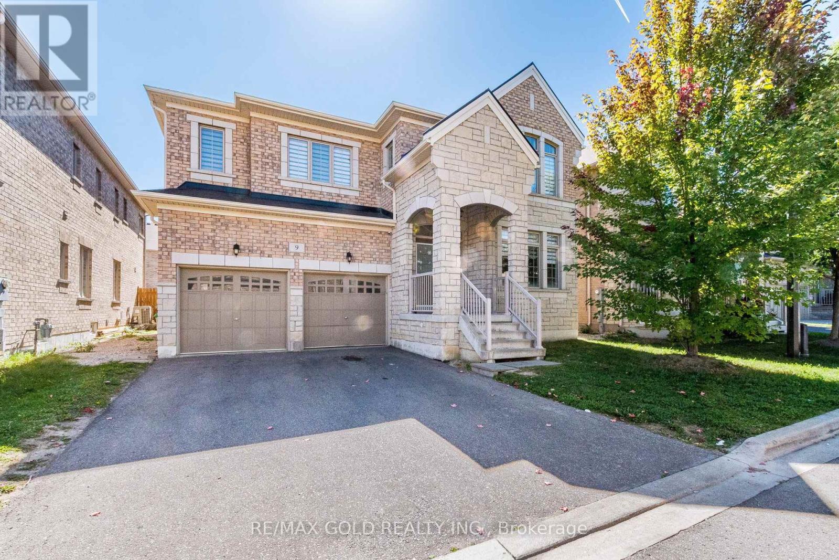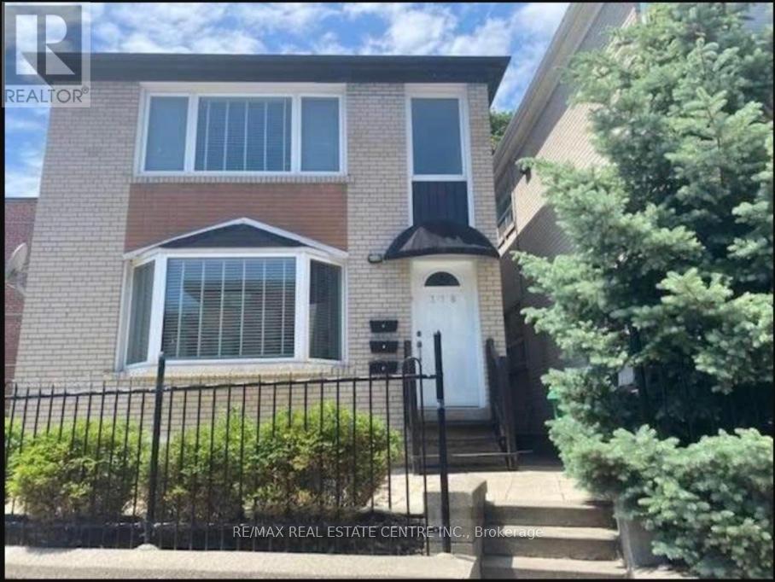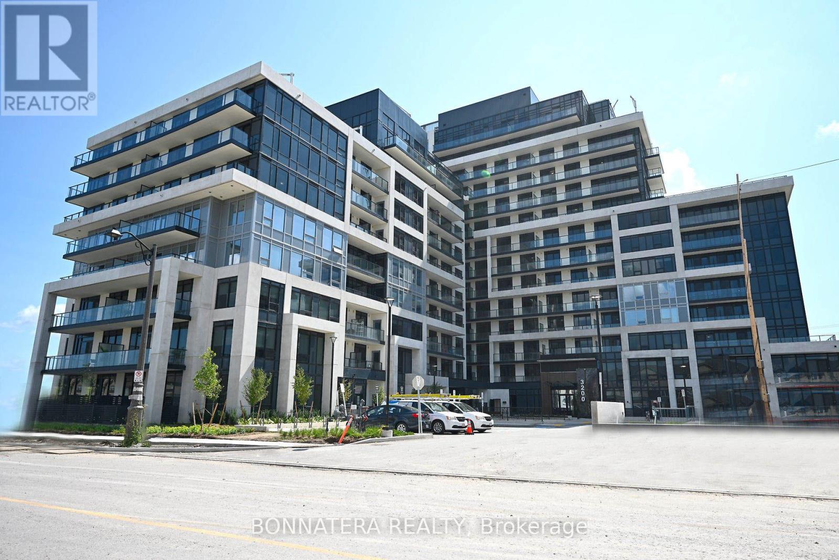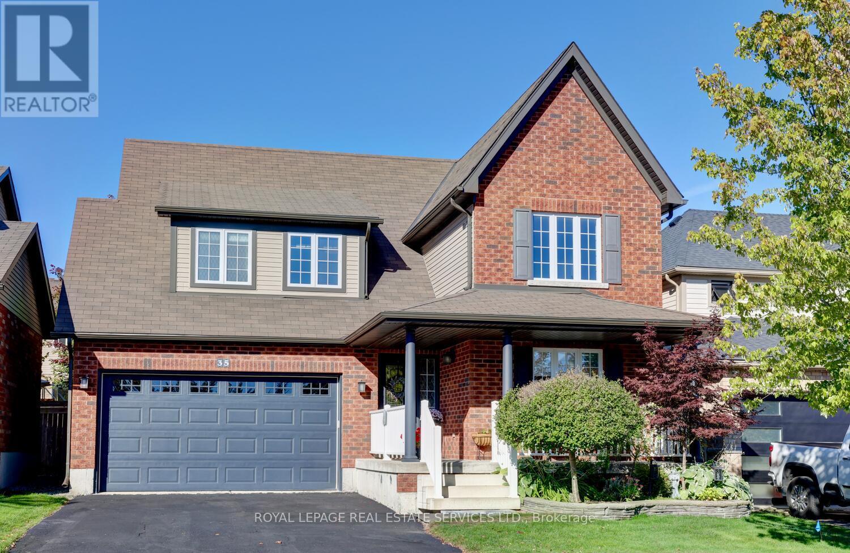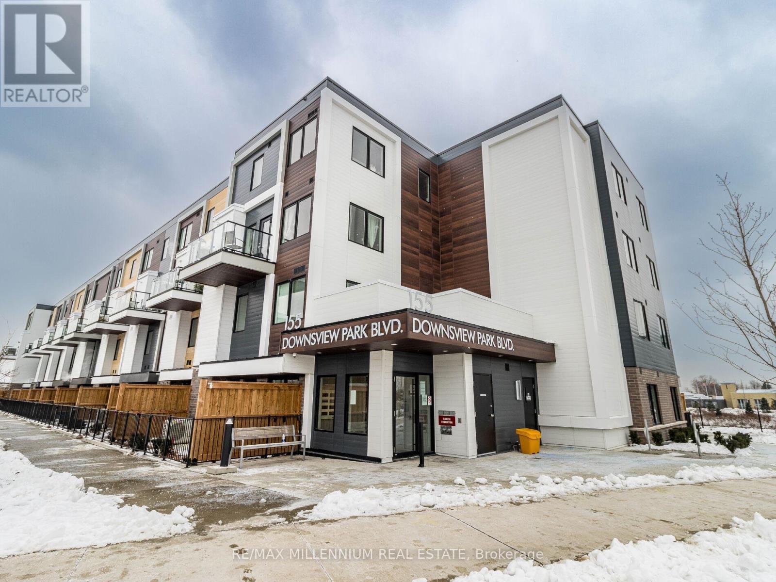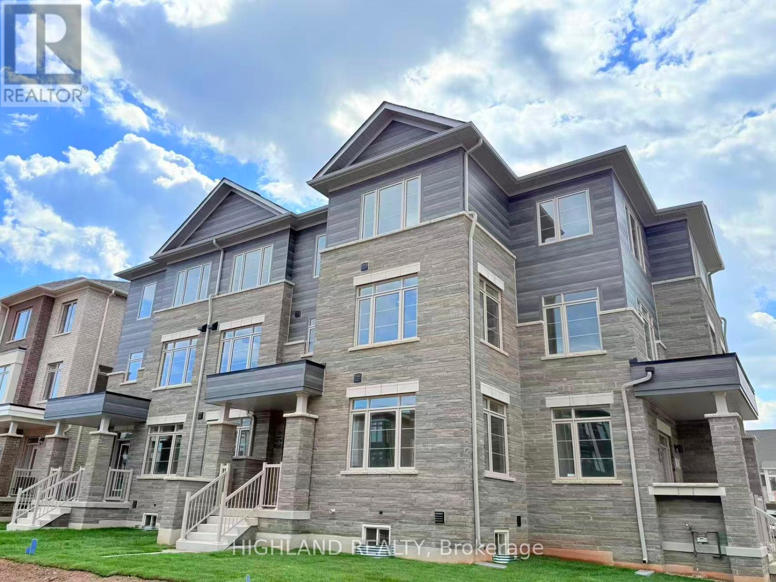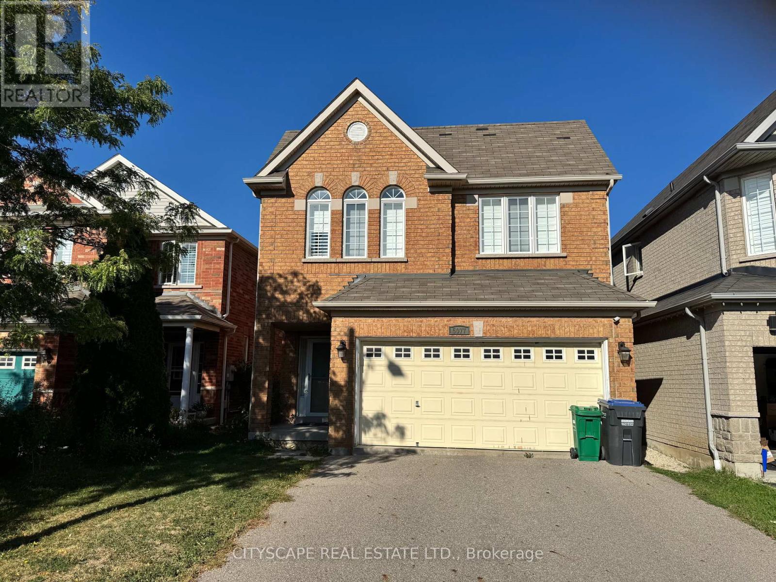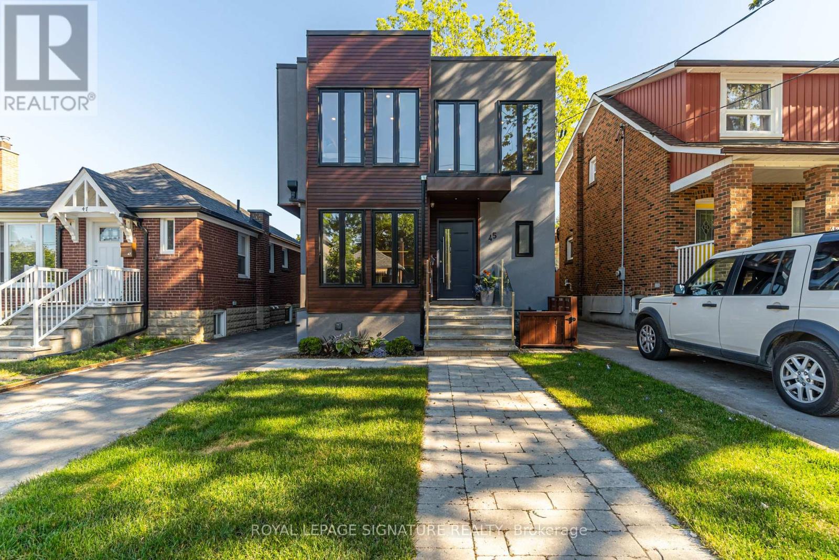9 Venue Road
Brampton, Ontario
Starlane-built 3,263 sq. ft. home featuring 5 bedrooms and a stylish stone and brick elevation. Showcasing a double-door entrance and main floor den, this residence is nestled in the prestigious Vales of Humber community. Set on an expansive 47-foot lot, it showcases nearly 3,263 sq. ft. of beautifully designed living space plus a unspoiled basement. The main floor features a formal yet functional layout, including a spacious living room, dining room, and a private library perfect for working from home or quiet reading. The gourmet kitchen opens to a warm and inviting family room with a gas fireplace, creating the ideal setting for gatherings and cozy evenings. from the breakfast area, Step out into the good sized backyard, perfect for entertaining family and friends.Upstairs, you will find 5 generously sized bedrooms and 3 bathrooms, offering plenty of space for families of all sizes. The primary suite is a true retreat, complete with a luxurious 5-piece ensuite. (id:53661)
378 Lakeshore Road W
Mississauga, Ontario
Location ! Location ! Location !This is an exceptional investment opportunity to acquire a legal duplex with a basement apartment, generating substantial rental income. The property comprises three legal apartments: a spacious one-bedroom unit and two two-bedroom units. All Independent Units: 3 Separate Meters, 3 Water Heaters, 3 Ensuite Laundries, Updated Electrical, Plumbing Throughout, Updated Radiant Heating, Split Ac On 2-Nd And Main, Windows, Roof, Kitchens, Bathrooms, Flooring, Roof 2023. 2nd floor Dishwasher 2022 and Stove 2025. Main floor Fridge 2022 and Washer Dryer 2022. Highly Desirable Location! Port Credit West Village- Waterfront Community With Vibrant New Retail, Commercial, Office & Green Space. Very Well Maintained Building, Close To Public Transit & The Port Credit Go Train, Boutique Shops, Restaurants, Cafes, shopping, Biking & Jogging Trails At Your Door Step, Waterfront Trails & Scenic Parks! (id:53661)
626 - 3200 William Coltson Avenue
Oakville, Ontario
Introducing Upper West Side Condos. This Gorgeous 1 Bedroom + Den Features An Open-Concept Kitchen With Stainless Steel Appliances, a Brightly Lit Layout, Ensuite Laundry And an Open Balcony. Luxurious Amenities include; Concierge, Entertainment Kitchen, Deluxe Party Room, Elevated Rooftop Terrace, Fitness & Yoga Studio, 24hr Security, Spacious Work-From-Home Area, and More! Don't Pass Up This Opportunity At One Of Oakville's Highest Demanding Communities! (id:53661)
35 Aiken Crescent
Orangeville, Ontario
This beautifully updated home features fresh paint throughout, an eat-in kitchen with a largecenter island, quartz countertops, and stainless steel appliances, opening to adjacent familyroom. Walk out to your private backyard oasis, complete with a sparkling pool and a brand-newpergola (2025) perfect for entertaining.Upstairs, the spacious primary suite offers a walk-in closet and a luxurious 5-piece ensuite. Thesecond level also includes convenient laundry, two generously sized bedrooms, and a versatilemezzanine area ideal for a home office.The finished basement adds even more living space with a large recreation room, an additionalbedroom or office, and a 3-piece bath.A stylish, move-in ready home that blends comfort, function, and outdoor living. (id:53661)
809 - 859 The Queensway
Toronto, Ontario
Experience the Epitome of Condo Living in This Exceptional Unit Situated in a Newly Constructed Building. With Its Generous Size of Just Under 700sqft and Soaring 10ft Ceilings, This South-Facing Unit Is a Haven of Luxury. It Boasts One of the Largest 1-Bedroom Floor-Plans, Complete with a Versatile Flex Room That Can Easily Be Used as an Additional Bedroom. This Unit Offers Utmost Convenience and Functionality. Upgrades Abound, from Stainless Steel Appliances to Premium Flooring and a Custom Island. Featuring a Designer Kitchen Lounge, a State-of-the-Art Gym, Outdoor Cabanas, a BBQ Area, and an Inviting Outdoor Lounge. Located on The Queensway, You'll Enjoy Seamless Access to Highways, Sherway Gardens, Coffee Shops, Grocery Stores, Schools, and Public Transit. This Condo Is the Perfect Place to Call Home. (id:53661)
106 - 259 The Kingsway
Toronto, Ontario
*PARKING & LOCKER Included* A brand-new residence offering timeless design and luxury amenities. Location location! Just 6 km from 401. Renovated Humbertown Shopping Centre across the street -featuring Loblaws, LCBO, Nail spa, Flower shop and more. Residents enjoy an unmatched lifestyle with indoor amenities including a swimming pool, a whirlpool, a sauna, a fully equipped fitness centre, yoga studio, guest suites, and elegant entertaining spaces such as a party room and dining room with terrace. Outdoor amenities feature a beautifully landscaped private terrace and English garden courtyard, rooftop dining and BBQ areas. Close to Top schools, parks, transit, and only minutes from downtown Toronto and Pearson Airport. (id:53661)
116 - 155 Downsview Park Boulevard
Toronto, Ontario
Downsview Park is located near Torontos world-class subway line. Minutes from Highway 401 and 400. Open Concept, 3Bedrooms, 2.5 W/R, Open Concept, Luxurious Functional Kitchen. Plank laminate flooring in entry, hallways, living/dining areas, bedrooms, and kitchen, Contemporary cabinetry with quartz counter-top and under-mount sink, Ceramic tilebacksplash , Stainless steel appliances, 9' Ceiling height , beautiful view of the parks wooded areas and trails. Close toYorkdale Mall, Downsview Shopping Centre, Cineplex Cinema, Black Creek Pioneer Village and York University. Private entrance from Patio. (id:53661)
Upper - 3218 Sixth Line
Oakville, Ontario
Welcome to this Brand New Luxury 3-Storey Townhouse in the Prestigious Creekside By Caivan, A New Community In Oakville! This Spacious Townhouse Offers 3 Bedrooms With 2.5 Bathrooms (Level 2 and 3). Enjoy 9-foot ceilings, oversized windows, and an open-concept layout filled with natural light. Above-Grade Layout (Level 2 and 3) Is Elegantly Designed For Both Style And Functionality. This Home Offers Ample Room And Convenience. Located in a AAA Neighborhood, Surrounded by Top-rated Schools, New Infrastructure, and Close to Shopping Centers, Restaurants, Parks, and Recreational Facilities. Commuting is a Breeze with Easy Access to Major Highways and Public Transit. Landlord will Use the Room on the Ground Floor. Landlord will Share Kitchen with Tenants. (id:53661)
5077 Dubonet Drive
Mississauga, Ontario
Nice Detached home located in Churchill Meadows On Deep 131Ft Premium Lot On The Greenbelt! comes with Hardwood Floors, Super Open Concept Kitchen And Family Room With Fireplace And Vaulted Ceiling. Bright Home With lots of natural Light! Pot Lights, California Shutters Throughout! Stainless Appliances. 2 bedrooms finished basement with a kitchen, laundry and a washroom. Separate entrance through the garage for the basement. Seller does not warrant the retrofit status of the basement. No Sidewalk. (id:53661)
Mz06 - 259 The Kingsway
Toronto, Ontario
*PARKING & LOCKER Included* A brand-new residence offering timeless design and luxury amenities. Location location! Just 6 km from 401. Renovated Humbertown Shopping Centre across the street -featuring Loblaws, LCBO, Nail spa, Flower shop and more. Suite features soaring 10-foot ceilings and built in closet organizer in primary bedroom mirrored closet. Residents enjoy an unmatched lifestyle with indoor amenities including a swimming pool, a whirlpool, a sauna, a fully equipped fitness centre, yoga studio, guest suites, and elegant entertaining spaces such as a party room and dining room with terrace. Outdoor amenities feature a beautifully landscaped private terrace and English garden courtyard, rooftop dining and BBQ areas. Close to Top schools, parks, transit, and only minutes from downtown Toronto and Pearson Airport. (id:53661)
Bsmt - 45 William Street
Toronto, Ontario
Contemporary studio basement apartment in a custom-built home in desirable Weston Village. Bright and well-designed with modern finishes, high-end appliances, and private entrance. Offered furnished or unfurnished. Ideal for a single professional. Short walk to GO & UP Express, TTC, and local shops and amenities. (id:53661)
1213 - 3100 Keele Street
Toronto, Ontario
Welcome to The Keeley! A Prime Address In North York's Dynamic Downsview Park Neighborhood, Offering The Ideal Fusion Of Urban Accessibility And Natural Serenity. Here, You'll Find The Perfect Balance Between Convenience And Outdoor Escapes. Backed By A Lush Ravine With Hiking And Biking Routes Connecting Downsview Park To York University, Nature Enthusiasts Will Relish The Proximity To Green Spaces And Scenic Trails. The Downsview & Wilson Subway Stations Are Just Minutes Away, Ensuring Easy Access To Toronto's Public Transit, While The Nearby 401 Highway Streamlines Your Commute. With York University And Yorkdale Shopping Centre In Close Reach, This Location Caters to Students, Professionals, And Shoppers. The Keeley Also Introduces A Host Of Vibrant Amenities, From A Tranquil Courtyard And A 7th-FloorSky Yard With Sweeping Views, To A Pet Wash, Library And Fitness Center. Experience The Best Of North York Living At The Keeley. Where UrbanVitality Meets Natural Splendor (id:53661)

