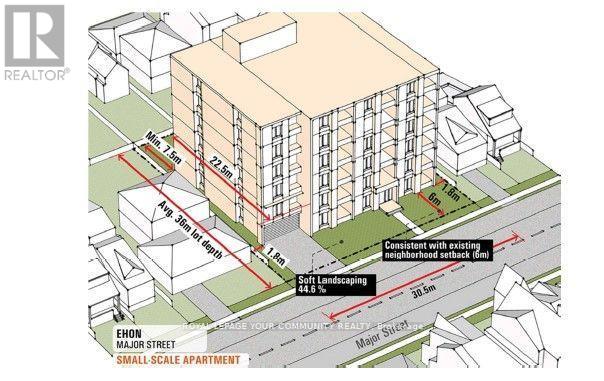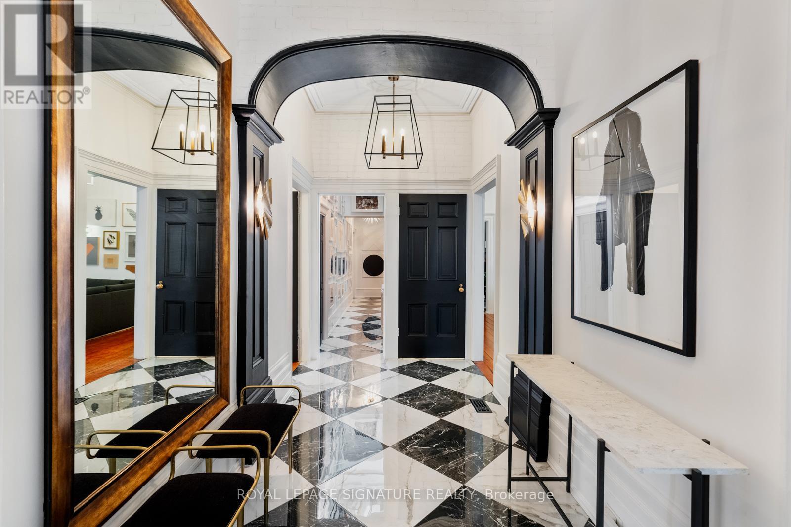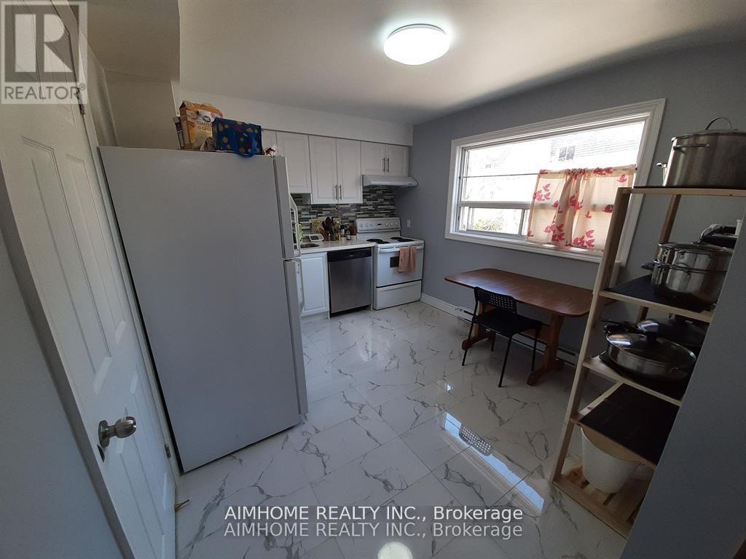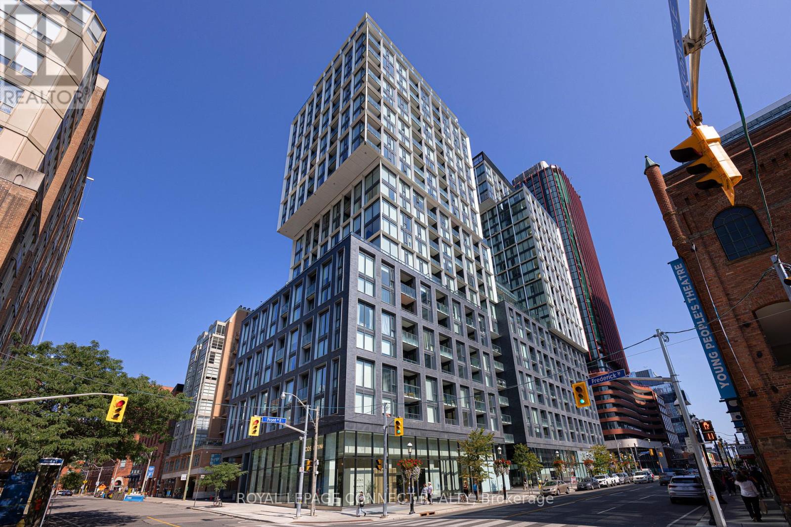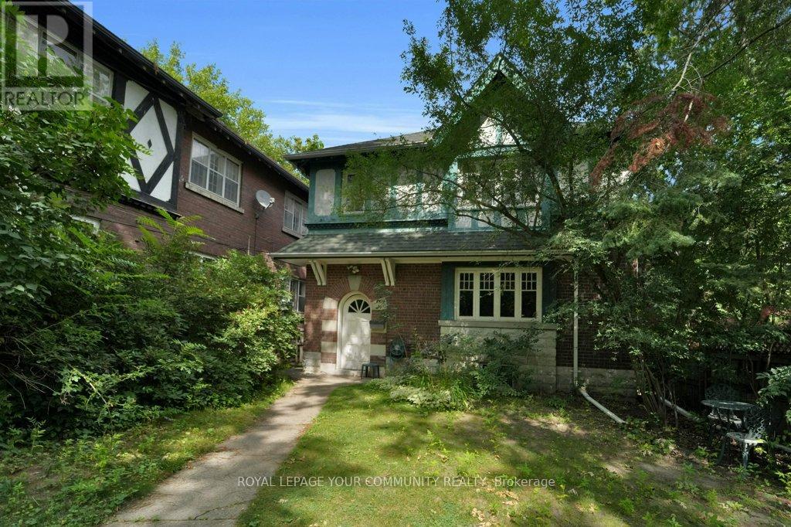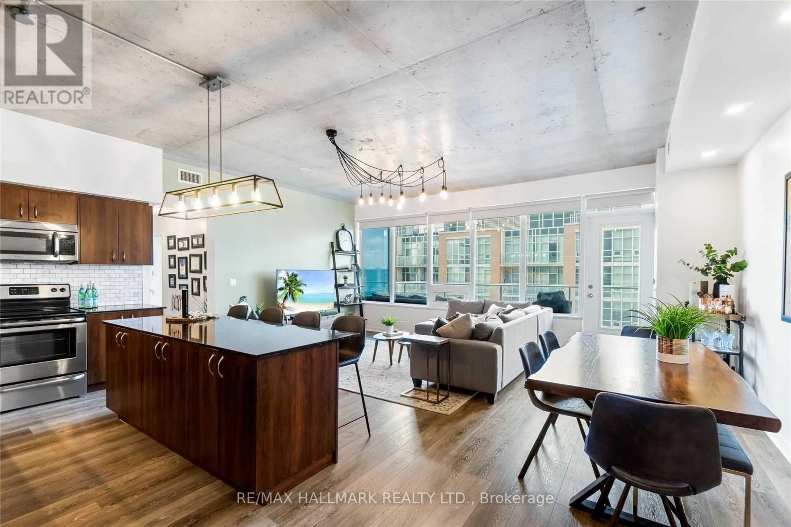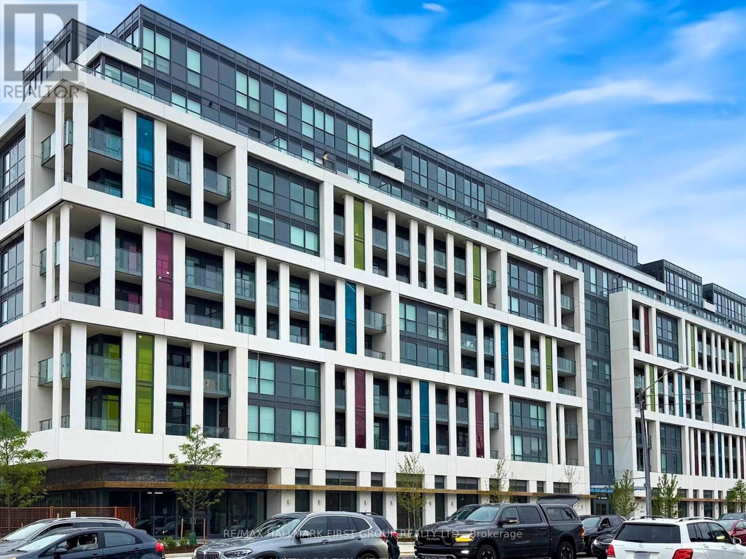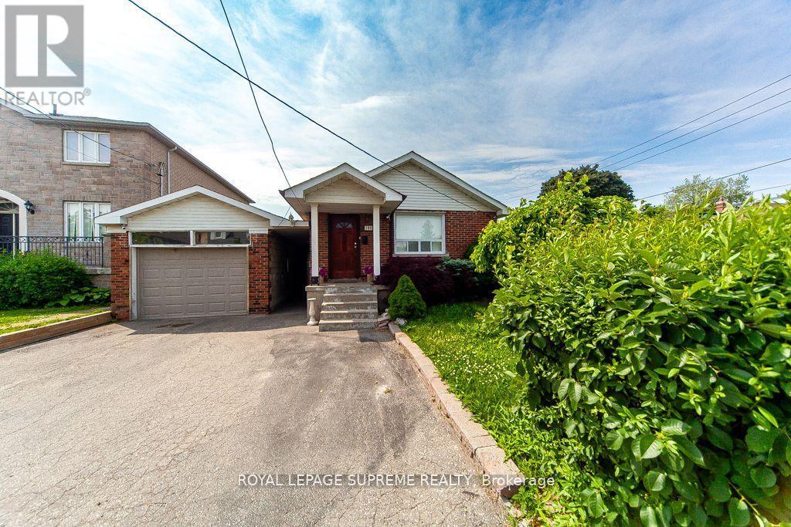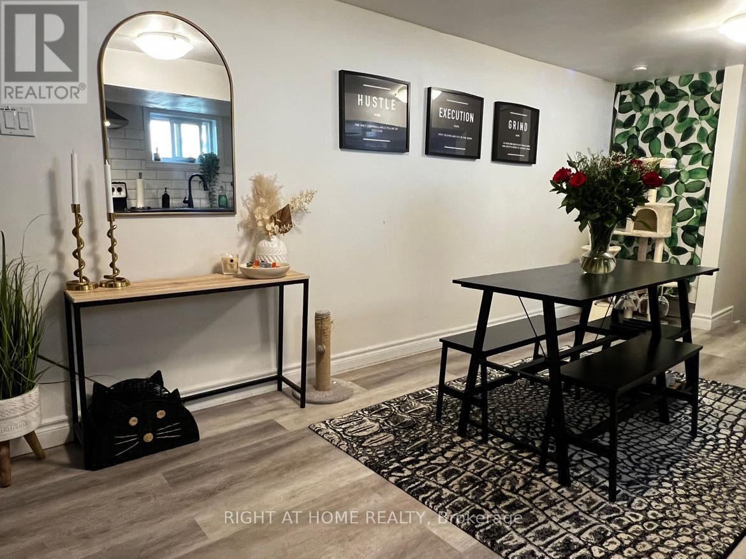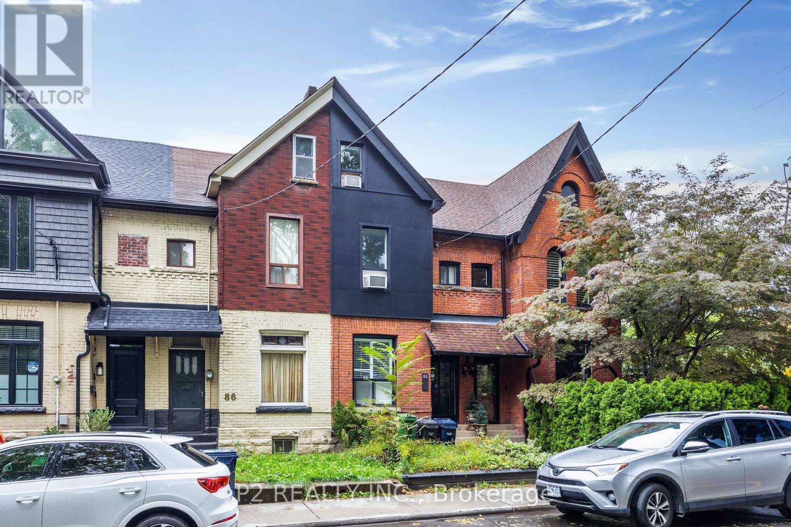155 York Mills Road
Toronto, Ontario
Client RemarksPrime Redevelopment Opportunity in York Mills EHON Designated Exceptional 64.17 x 145 ft south-facing lot in one of Toronto's most prestigious neighbourhoods. Situated in the heart of York Mills & Bayview, this offering falls within the City of Toronto's newly designated EHON (Expanding Housing Options in Neighbourhoods) permitting expanded residential uses beyond traditional single-family, including semi-detached, townhomes, multiplex or mid-rise (up to 6 storeys up to 60 units, subject to approvals) . Surrounded by luxury estates, the property offers outstanding potential: build your custom residence, develop a high-end multiplex, or explore possible severance into two lots. Ideally positioned near top-tier schools (Owen P.S., St. Andrews, York Mills Collegiate) and steps to York Mills Subway with TTC at your doorstep. A premier opportunity for builders, investors, or end-users to unlock value in a rapidly evolving corridor. Buyer to verify all development potential and zoning permissions. The bungalow is in livable condition can be rented. The 1st picture is an illustration to show the possibility under EHON program (id:53661)
1103 - 2191 Yonge Street
Toronto, Ontario
Welcome to The Quantum North Tower by Minto a rare opportunity to own a bright and spacious 1 Bedroom + Den suite offering 700 sq. ft. of living space plus a 52 sq. ft. south-facing balcony. This thoughtfully designed floor plan features 9 ft ceilings, an open-concept living/dining area, and a modern kitchen with stainless steel appliances. Freshly painted in 2025 and equipped with an upgraded washer and Dryer (2021), this suite is move-in ready! All this in an unbeatable location at Yonge & Eglinton, steps to the subway, future LRT, restaurants, cafes, shops, parks, and entertainment. Includes 1 parking space and 1 locker. Enjoy amenities: 24-hr concierge, indoor pool, fitness centre, party room, billiards lounge, outdoor BBQ terrace, guest suites, and more. Luxury living in Midtown starts here Students are welcome. (id:53661)
736 - 31 Tippett Road
Toronto, Ontario
Rare Corner Podium Suite With Private 250 Square Foot Garden Terrace! Experience elevated urban living at Southside Condos, perfectly positioned in the heart of North York's vibrant Clanton Park neighbourhood. With unmatched access to the TTC and subway, Highway 401, and Yorkdale Mall, every convenience is right at your doorstep. Unit 736 is a rare corner podium suite showcasing a bright, contemporary design across a smartly optimized 563 sq. ft. layout. Sunlight pours through floor-to-ceiling windows, highlighting the sleek new flooring, extended kitchen cabinetry, and the custom ergonomic wall unit in the den for added storage and functionality. The breakfast bar doubles as both a dining spot and extra storage, enhancing the open-concept flow. The private bedroom is a serene retreat with floor-to-ceiling windows overlooking peaceful gardens, and includes a spacious oversized closet. A refreshed 3-piece bathroom delivers everyday comfort with modern finishes. The 250 sq. ft. private terrace is a show-stopper - one of only a select few in the building perfect for entertaining guests or unwinding with tranquil garden views. Southside Condos provides every amenity within reach to elevate your lifestyle with a rooftop pool, state-of-the-art fitness centre, yoga studio, pet spa, guest suites, bike storage, community BBQs, media lounge, games room, and stylish private event spaces. This is your chance to own this exceptionally rare suite that blends comfort, convenience, and rare outdoor living in one of North York's most connected and dynamic communities! (id:53661)
171 Old Forest Hill Road
Toronto, Ontario
This home masterfully blends the classic charm of its origins with contemporary luxuries in one of the most prestigious neighbourhoods of Toronto. Inside, the warm ambiance is accentuated by hardwood flooring, high baseboards and ceilings, and custom lighting, setting an elegant stage for relaxation and vibrant gatherings. With 5+1 bedrooms and 4 bathrooms, including a luxurious primary suite with a spa-like bathroom and walk-in closet, this space is perfect for both family and guests. Designed by Canadian artist Erin Rothstein, this home is a haven for creatives with an affinity for upscale aesthetics. The library doubles as a spacious & bright office-or in Rothstein's case, the art studio where her most recognized paintings came to life. Every room in this home was conceptualized like a work of art, and guests routinely comment on its spectacular quality. The fully finished lower level adds comfort and flexibility, offering an additional bedroom and full bathroom-ideal for overnight guests, in-laws, or a nanny suite. A large, well-organized laundry room adds everyday practicality, while the custom wine cellar offers the perfect space to store and showcase your collection. Step outside to a private entertainer's dream backyard, featuring a wood-fire oven, ideal for hosting, or enjoying serene moments. This home offers more than just a place to live-it enriches your daily life with inspiration, offering a dynamic living experience for all ages, balancing sophistication and warmth at every turn. (id:53661)
Room3 - 26 Courville Coachway
Toronto, Ontario
Room#3 will be available Sept 1st at $800 per month. Room#4 is available now at $850 per month. Room#1 will be available by the end of September for $800 per month. (id:53661)
1301 - 158 Front Street E
Toronto, Ontario
Stunning Executive Furnished Suite with Soaring Ceilings & South-Facing Views in the Heart of St. Lawrence! Live in one of Toronto's most vibrant and historic neighbourhoods - just steps to Union Station, George Brown College, St. Lawrence Market, the Waterfront, the iconic Gooderham Building, St. James Cathedral, the Distillery District, and so much more! This tastefully curated suite features soaring 10' 11" ceilings, upgraded lighting throughout, and floor-to-ceiling windows that flood the space with natural light and showcase breathtaking views of the Downtown skyline and Toronto Islands. The modern kitchen boasts on-trend blonde cabinetry, a granite-topped island and full-size appliances. The bedroom includes a hydraulic bed with underbed storage and a generous closet, while the den is smartly outfitted with a built-in desk and pantry, perfect for working from home. Elegant touches extend from the welcoming foyer to every detail of this beautifully furnished unit. Resort-style amenities include a rooftop pool with city views, dedicated cardio & weight gyms, massive library for WFH days, yoga studio, private theatre, gorgeous party room with BBQ terrace, and more. Locker and internet included. Walk to Metro, No Frills, and Loblaws with ease - this is downtown living without compromise! (id:53661)
390 Davenport Road
Toronto, Ontario
***Fantastic Investment Opportunity Awaits*** Located In Toronto's Prestigious Casa Loma Neighbourhood, This Rare Multiplex Offers A Compelling Blend Of Character, Functionality, And Investment Potential. Fully Self-Contained, Each Of The Four Units Has Its Own Unique Appeal - Two Spacious 2-Bedroom, 2-Bathroom Suites Designed For Comfortable Living, A Well-Appointed 1-Bedroom, 1-Bathroom Unit Ideal For Professionals Or Couples, And A Cozy Studio Perfect For Short-Term Rentals Or Supplementary Income. The Property Includes A Double Car Garage And A Stunning Private Patio Off The Upper Unit, Perfect For Enjoying Morning Coffee Or Evening Gatherings With Friends. A Fully Fenced Yard Enhances The Sense Of Privacy And Serenity, Rare For Such A Central Location. Modern Touches And Thoughtful Renovations Have Been Completed Over The Years, Maintaining The Integrity Of The Structure While Improving Daily Livability. Each Unit Is Separately Metered For Hydro, Simplifying Management And Tenant Responsibility. Just Steps From The Iconic Casa Loma Castle, Transit Access, Top-Rated Schools, And Vibrant Local Amenities, This Property Offers More Than Just Rental Income - It's An Opportunity To Own A Piece Of Toronto's Architectural Legacy While Maximizing Flexibility And Long-Term Returns. (id:53661)
2204 - 59 East Liberty Street
Toronto, Ontario
Priced BELOW market value... welcome to your bungalow in the sky!!! This rare high-floor suite offers 1206 sq ft of functional living space plus a large balcony, with one of the best layouts in the community. Featuring 10 ft ceilings, an oversized kitchen with a massive centre island, and a bright open-concept living and dining area, this home is perfect for entertaining and everyday living. The primary bedroom boasts a walk-in closet, additional built-in storage, and a private ensuite. The second bedroom is spacious and versatile, while the enclosed den with French pocket doors and a closet functions seamlessly as a third bedroom or home office. Thoughtful upgrades include: wide-plank waterproof laminate floors, custom roller blinds (blackout in primary), pot lights, modern light fixtures, custom drapery, closet organizers, and additional Pax wardrobes. Located in a well-managed, highly coveted building with fantastic amenities, this is your chance to enjoy the best of Liberty Village living steps to shops, restaurants, parks, and transit. Move right in and enjoy! (id:53661)
529 - 181 Sheppard Avenue E
Toronto, Ontario
Welcome To This Stylishly Appointed Condo, Offering Modern Comfort, Functionality, And Unmatched Urban Convenience.This Thoughtfully Designed 1 Bedroom, 1 Bathroom Unit Features A Bright, Open-Concept Layout With 9' Ceilings, Expansive Windows Letting In Tons Of Natural Light, And A Private Balcony Showcasing Beautiful Skyline Views. The Kitchen Is Upgraded With Integrated Appliances, Sleek Cabinetry, Modern Backsplash, And Upgraded Counters Offering Both Style And Efficiency. The Spacious Bedroom Offers Generous Closet Space And A Large Window That Fills The Room With Natural Light, Creating A Warm And Inviting Retreat Thats Perfect For Rest And Relaxation. Ideally Located In The Heart Of North York, One Of The City's Most Desirable And Well-Connected Communities. Just Steps From Bayview Village, Whole Foods, Longos, Top-Rated Schools, Parks, And Libraries. With The Sheppard Subway Line Only Minutes Away And Quick Access To Highway 401, Commuting Across The GTA Is Effortless. Don't Miss The Chance To Call This Stunning Condo Your New Home. (id:53661)
109 Regina Avenue
Toronto, Ontario
Welcome to 109 Regina Avenue, a home in the heart of one of the most prestigious neighborhoods within Lawrence Manor.This corner lot home sits on an expansive 40 x 132 ft lot with pride of ownership. Three bedrooms, one bathroom, with a possibility of a second bathroom to be finished if the new home owner wishes, large recreational & family room, spacious laundry room, with a space that offers a bright, functional, and versatile layout. A two car garage for parking, working & storage space, with an expansive driveway for ample parking. This home has a fenced backyard for gathering with your loved ones, outdoor activities, exercise for your pets, etc.Located in an amenity-rich neighborhood with easy access to Allen Expressway, Hwy 401, 404, and 407. Yorkdale Mall is in close proximity offering shopping, dining, and entertainment. Public transportation at your door step including subway & bus routes. Schools, parks, community centers, restaurants, grocery stores, etc., within walking and short driving distances. A family friendly neighbourhood with a strong sense of community. (id:53661)
36 Mintwood Drive
Toronto, Ontario
Spacious 1500 sq ft basement apartment with new renovations - Updated Kitchen, Bathroom, Floors and Pot Lights. Separate Entrance for Easy Access. One Exclusive Use Parking Space, Minutes away from Steeles East TTC Line, YRT, Old Cummer GO Station, Highways 404, 407 and 401. Great Neighbourhood for Commuting Students and Young Professionals. Easy Access to Schools, Grocery Stores, Community Centres, Restaurants and more. Don't miss out! (id:53661)
84 London Street
Toronto, Ontario
Inviting Family Home Filled W/Classic Charm & Modern Updates. The Open Plan Main Flr Has High Ceilings, Exposed Brick Wall & A Wood Burning Fireplace. There's No Compromise In The Chef Inspired Kitchen W/Lots of Cupboard & Counter Space, Granite Counters & Island W/Breakfast Bar. The Main Flr Family Rm Is A Great Retreat Or Studio & The Full Flr Master Has Vaulted Ceilings & Lounge Area. Enjoy The Outdoors In The Low Maintenance Yard Or Rooftop Deck. (id:53661)

