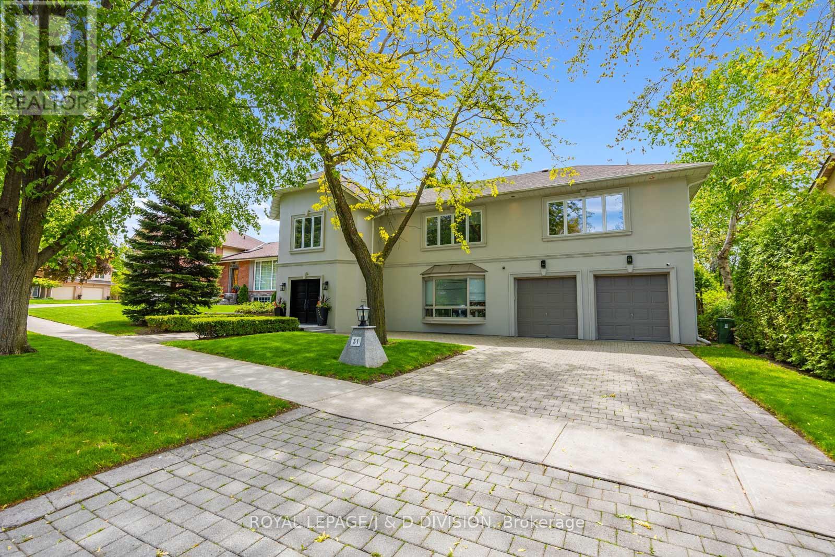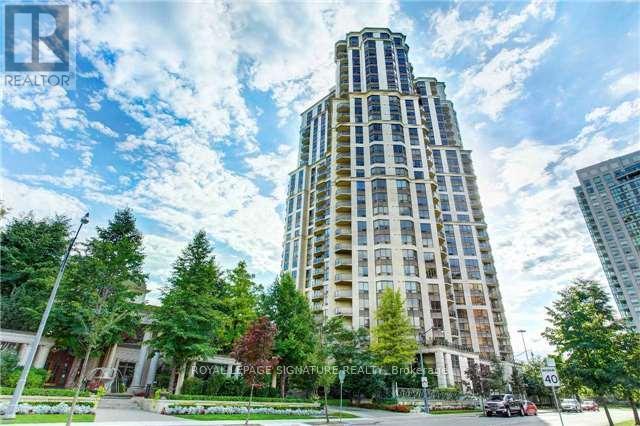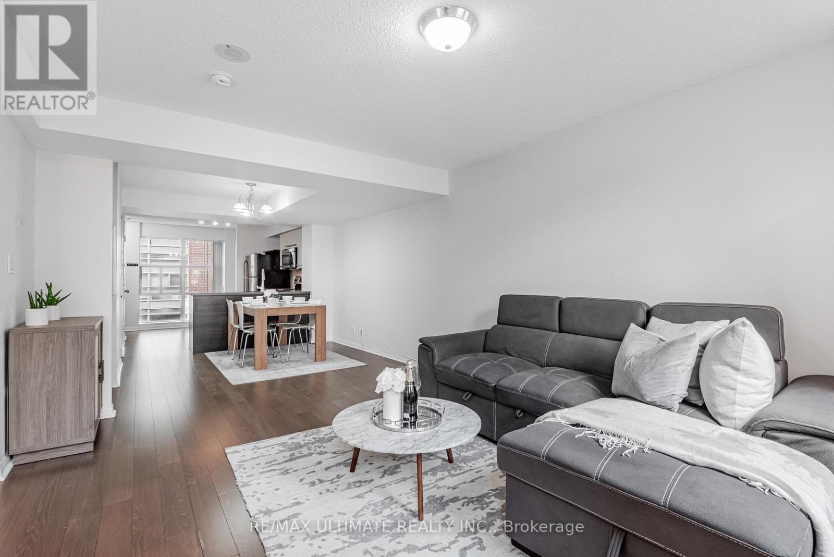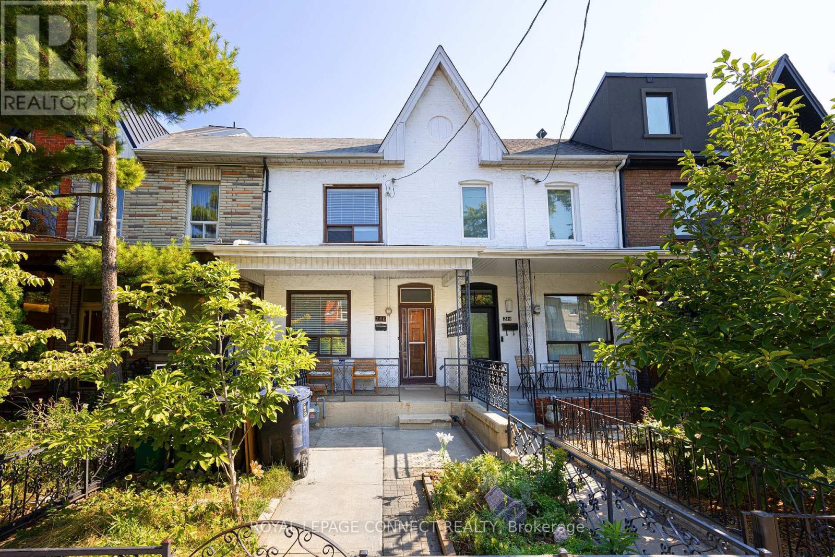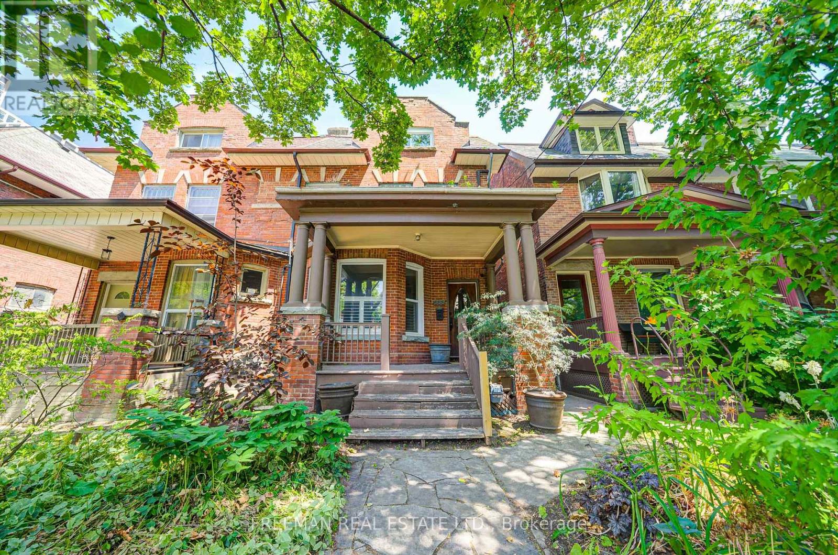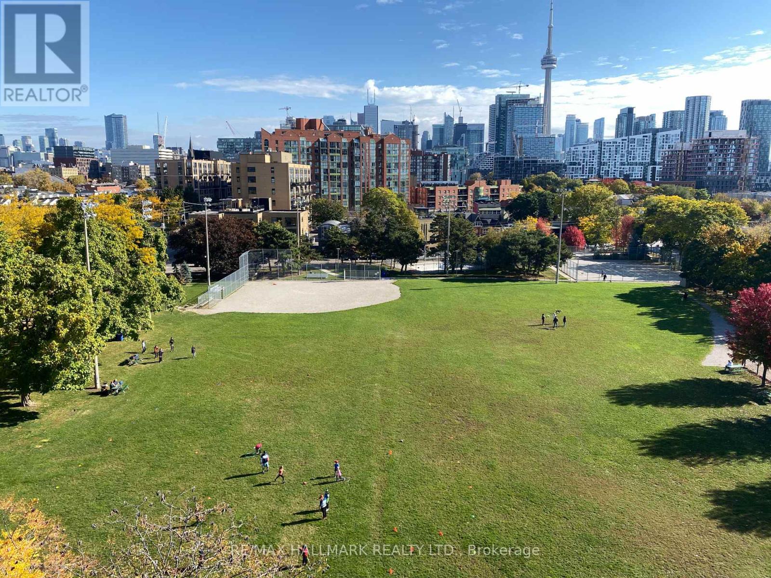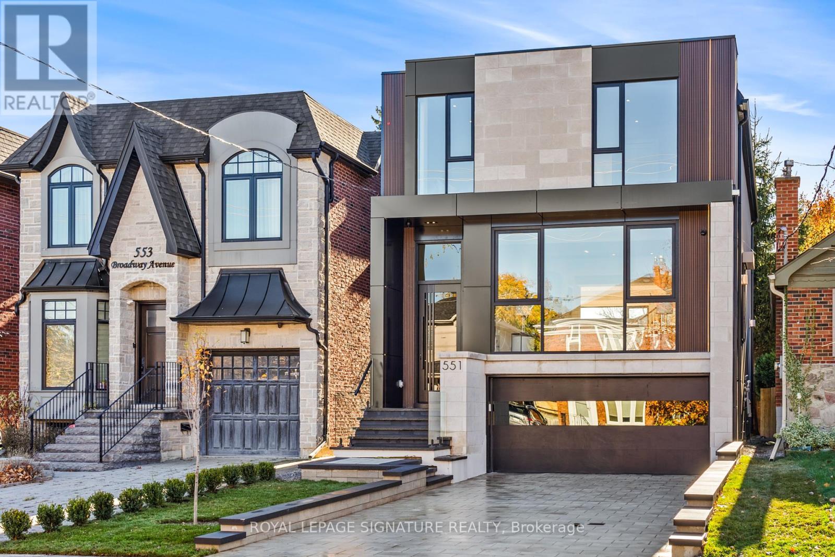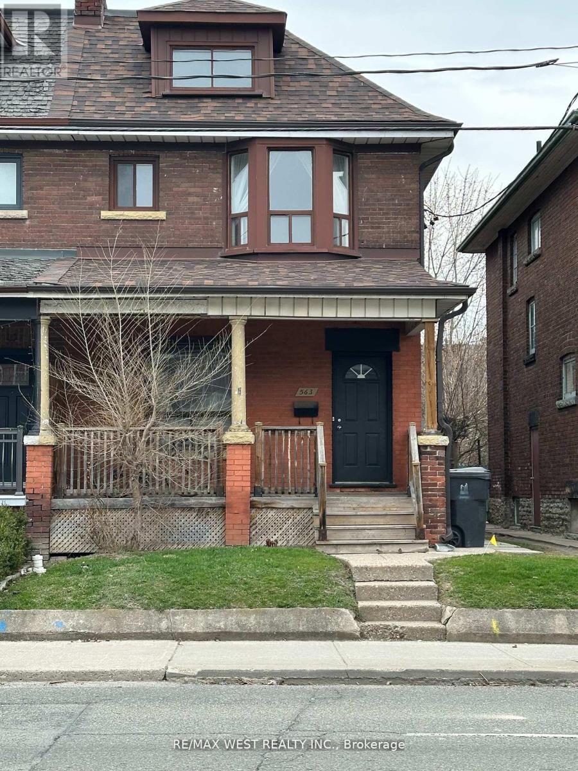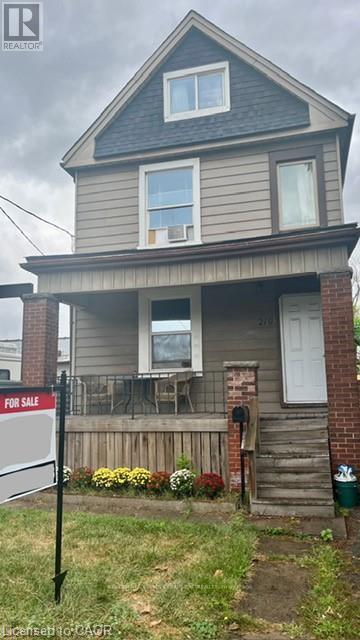31 George Henry Boulevard
Toronto, Ontario
Beautifully situated in Henry Farms on a gorgeous tree-lined street this immaculate, spacious family home was rebuilt in 1994 by the present owners. Soaring ceilings with stunning spiral staircase present at front foyer beautifully. 31 George Henry Boulevard offers potential for families with teenagers, or multi-generational families with grandparents wanting separate quarters above grade. The lower level offers 1,300 sq ft of extra living space, the fully fenced back yard is totally private with massive evergreens. Minutes from TTC, shopping, tranquil ravine trails, and great access to highways. Truly a wonderful family home. (id:53661)
1507 - 78 Harrison Garden Boulevard
Toronto, Ontario
Lovely Family Size Suite Over 1500 Sqft + Balcony. Renovated Kitchen And Bathrooms, Upgraded Living/Dining Flooring, Built-In Bar And More. Desirable Floorplan And S-P-A-C-I-O-U-S Room Sizes. 2 Parking Spots side-by-side & Locker Incl. Excellent Building Amenities Gym, Swimming Pool, Hot Tub, Party Rm, Lounge, Library, Cards Rm, Billiards Rm, Boardroom, Putting Green, Bowling Alley. Visitor Parking Available. (id:53661)
608 - 101 Erskine Avenue
Toronto, Ontario
This isn't your average rental. This custom designed suite in one of Midtowns most sought-after Tridel buildings. Inside, the unit features soaring 10-foot ceilings, wide south-facing exposures with wall-to-wall, floor to ceiling windows, and a reimagined layout that maximizes natural light and functional living space. The open-concept kitchen is complete with sleek cabinetry, and a generous living and dining area. The bedroom, with space for a Queen bed and two side tables can be privately tucked away behind glass sliding doors, offering the perfect blend of openness or retreat. Sit out and enjoy the full width balcony with all day sunshine, or head to the outdoor pool just down the corridor! Comes with one locker. Building has 4 elevators. Furnished rental is also an option. (id:53661)
311 - 11 St Joseph Street
Toronto, Ontario
Your downtown search ends here. Priced at just $780 per square foot, this spacious two-storey, two-bedroom condo at Eleven Residences offers over 1,100 square feet of well-designed living that feels more like a home in the city than a typical condo. Rarely available, the suite includes two parking spots and two lockers, one ideally located for easy access.The main floor features an open layout with a generous living and dining area, powder room, and a full dining space alongside a comfortable lounge setup. The L-shaped kitchen is designed for both function and style, offering stainless steel appliances, ample storage, and a dedicated pantry.Upstairs, both bedrooms are large enough to accommodate a queen bed. The five-piece bath includes a soaker tub and separate glass shower, creating a spa-like retreat. Maintenance fees conveniently cover gas, hydro, and water, leaving only internet to arrange.Building amenities elevate the experience with a rooftop terrace and BBQs, fitness centre, movie theatre, party room, concierge, and security. Downtown living doesn't get better than this! (id:53661)
210 - 7 Jackes Avenue
Toronto, Ontario
The Summerhill awaits. Experience refined living in one of Toronto's most coveted neighbourhoods. Just steps from Yonge Street, David A. Balfour Park, the TTC, and Yorkville, this residence offers the perfect balance of city convenience and everyday comfort. Enjoy outstanding amenities including an exercise room, tennis court, indoor pool, sauna, visitor parking, and even a convenient on-site store - everything you need, right at home. Underground parking available for $200/month. Maximum one parking spot per unit. Lockers available for $85/mo. Heat included, hydro & water extra. Pictures may not depict exact unit. (id:53661)
206 - 7 Jackes Avenue
Toronto, Ontario
The Summerhill awaits. Experience refined living in one of Toronto's most coveted neighbourhoods. Just steps from Yonge Street, David A. Balfour Park, the TTC, and Yorkville, this residence offers the perfect balance of city convenience and everyday comfort. Enjoy outstanding amenities including an exercise room, tennis court, indoor pool, sauna, visitor parking, and even an on-site convenience store - everything you need, right at home. Underground parking available for $200/month. Maximum one parking spot per unit. Lockers available for $85/mo. Heat included, hydro & water extra. Pictures may not depict exact unit. (id:53661)
Main - 246 Niagara Street
Toronto, Ontario
Light, Bright & Beautifully Renovated! Welcome to this spacious main-floor two-bedroom plus den in the vibrant heart of Niagara! Freshly renovated and never lived in, this sun-filled space is the perfect blend of charm and modern convenience. Step into a spacious eat-in kitchen featuring stainless steel appliances (including built-in microwave), butcher block countertops, and a custom tiled backsplash - perfect for both cooking and entertaining. Just outside, your private patio awaits summer BBQs and morning coffees. Enjoy the warmth of hardwood floors throughout, plus the convenience of ensuite laundry. Commuting is a breeze with streetcar access on both King West and Queen West. And when it comes to amenities, you're spoiled for choice: walk to Loblaws, Metro, No Frills, Sobeys, LCBO, Wine Rack, and a wide selection of local restaurants, bars, shops, and services. Tenant pays 35% of utilities. Street parking available through the City of Toronto (at the time of listing). Don't miss your chance to live in this bright, beautiful space in one of Toronto's most desirable neighbourhoods! (id:53661)
555 Markham Street
Toronto, Ontario
This magnificent home is waiting for you. Set on one of Palmerston-Little Italy's most peaceful, tree lined streets, find a home that combines bespoke vintage appeal with nearly 3,900 square feet (on the 4-levels) of thoughtfully renovated space, & ready for your family's immediate enjoyment. Inside, wide plank engineered hardwood, updated windows, & expansive well proportioned rooms, fill the home with natural light & create a sense of both scale & comfort. The massive kitchen, complete with a striking island & hidden walk-in pantry, anchors the main floor alongside a front hall closet & a sunken family room overlooking the private fenced garden. Upstairs, five bedrooms span two levels, including two massive bedrooms on the third floor with access to a rooftop deck & skyline views. The finished lower level with excellent ceiling height adds valuable flexibility for recreation, fitness, guest accommodation, or an enviable kid zone. Behind the scenes, the home has been carefully updated with modern upgrades & conveniences, including ductless AC on each floor & a Viessmann boiler/hot water tank (owned) for year round comfort. At the rear, a spacious two car garage anchors the property, with a completed laneway suite feasibility study for those considering future expansion. Now offered at an improved price, this home is ready for its next family to enjoy: the history, the space, the convenience of the subway just two blocks away, highly regarded schools and universities, & the everyday pleasures of neighbourhood bistros and cafes. Just moments from the soon to open Mirvish Village, a revitalized hub of dining, retail, & cultural vibrancy, the location is a true gateway to both downtown & uptown living. Presented as a rare and special opportunity, 555 Markham St is move-in ready, deeply connected to Toronto's most soulful communities, & waiting to become your forever home in the heart of the city. (id:53661)
702 - 25 Stafford Street
Toronto, Ontario
Rarely available at Parc Lofts, this 1-bedroom suite combines contemporary design with iconic views of Stanley Park and Torontos skyline. The Scavolini-designed kitchen is a chefs dream, complete with quartz counters, stainless steel appliances, a gas stove, and a gas BBQ hookup on the balcony for seamless indoor-outdoor living. The open layout is framed by soaring 10-foot exposed concrete ceilings, hardwood floors, and floor-to-ceiling windows that fill the home with natural light. A spa-like bath features a rain shower and deep soaker tub, while modern finishes throughout add a refined touch. Perfectly situated steps from the King Streetcar, minutes to the Financial District, and walking distance to Liberty Village, and the lakefront. (id:53661)
551 Broadway Avenue
Toronto, Ontario
Step into unmatched sophistication with this custom-built, modern detached home in the prestigious North Leaside neighborhood an extraordinary opportunity for discerning buyers seeking the pinnacle of luxury living. From the moment you enter, you are greeted by an open-concept main floor with soaring 10-foot ceilings, flooded with natural light through floor-to-ceiling European aluminum windows and six skylights.Exquisite European-engineered hardwood floors flow throughout the main and second levels, adding timeless elegance. A striking office space with custom wood-and-glass doors blends style and function, while the living and dining areas feature custom 3D fireplaces and elegant wall units, creating a warm ambiance. The chef-inspired kitchen boasts sleek cabinetry and premium Jenn Air appliances, perfect for culinary enthusiasts.On the second floor, four generously sized bedrooms are bathed in natural light. The master suite is a true retreat, featuring a boutique-style walk-in closet and a spa-inspired 5-piece ensuite with heated floors. Each bathroom and closet on this level enjoys skylights, bringing brightness and airiness throughout.The walk-up basement is an entertainer's dream with heated tile floors, a custom wine display with a 100-bottle capacity, a custom-made wet bar with sleek lighting, and a built-in mini wine fridge-designed for relaxation and sophisticated entertaining.Additional features include heated floors in the foyer and bathrooms, meticulously chosen tiles, and exceptional attention to detail. Conveniently located near some of the best schools in Toronto, this home seamlessly blends luxury with practicality.Don't miss this rare opportunity to live in a bespoke residence that defines the best in luxury and modern design. (id:53661)
2nd/3rd - 563 Ossington Avenue
Toronto, Ontario
Spacious Second & Third Floor Unit with its own separate entrance; 3+1 Bedroom with walk-out to a large deck. 1 parking included. Conveniently Located Steps To Harbord St Bus Or A Short Walk To Ossington Subway Station. $3,675.00 Monthly Plus Utilities; Laundry Facilities; Available Immediately. Near All Amenities; Walk To College Little Italy, Ossington Subway, Easy Access to Bus And University Of Toronto. (id:53661)
219 Avondale Street
Hamilton, Ontario
219 Avondale Street is a detached, two unit house with many big tickets updates done over the last couple of years. The covered front porch leads to a functional shared foyer for both the main floor and upstairs apartments. On the main floor is a bright open concept bachelor that could so easily be turned back into a "one bedroom" flat. Some features of the main floor are: an oversized kitchen island, a mud room beside the back door, and lots of natural light. Upstairs there is a completely separate two bedroom unit with a large kitchen and impressive amount of storage. The living room of the upstairs apartment gets beautiful light and has a dedicated space for an office or small dining table. The basement is unfinished but has been waterproofed by previous owner, is an impressive 6ft+, and has a walk-up to the backyard. There is a parking spot available from accessing the ally. This is a perfect live-in and rent out scenario for a buyer looking to get into the market or as a hands-off investment with opportunity to grow. Make an appointment to see this house for yourself- at this price it will not last long! (id:53661)

