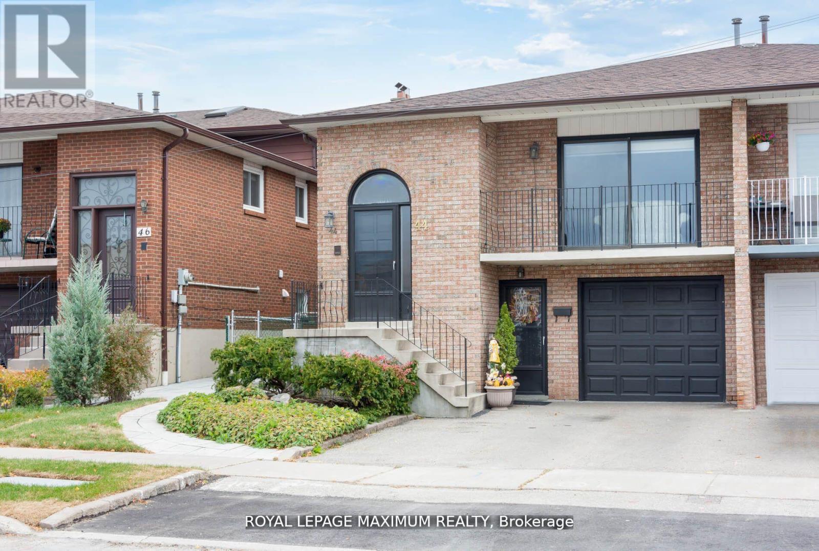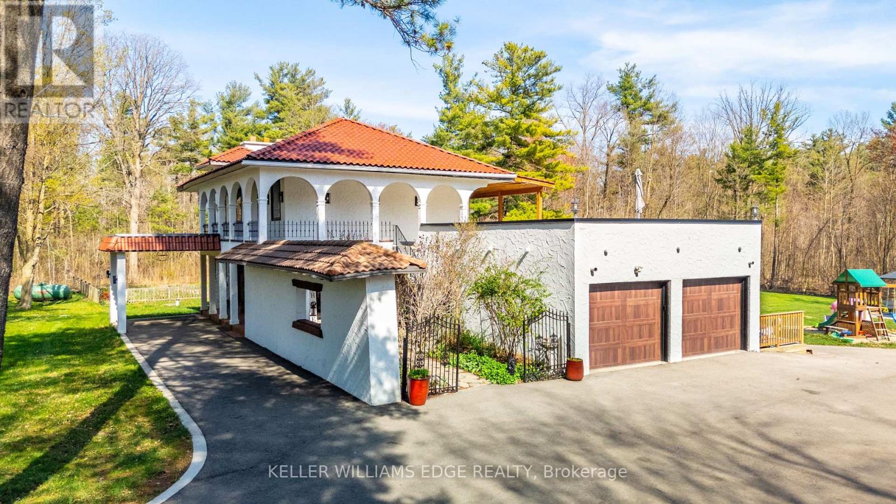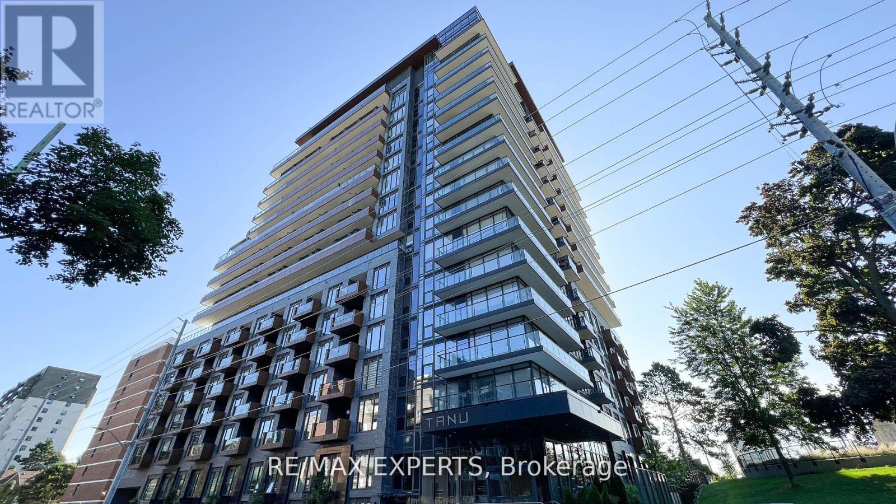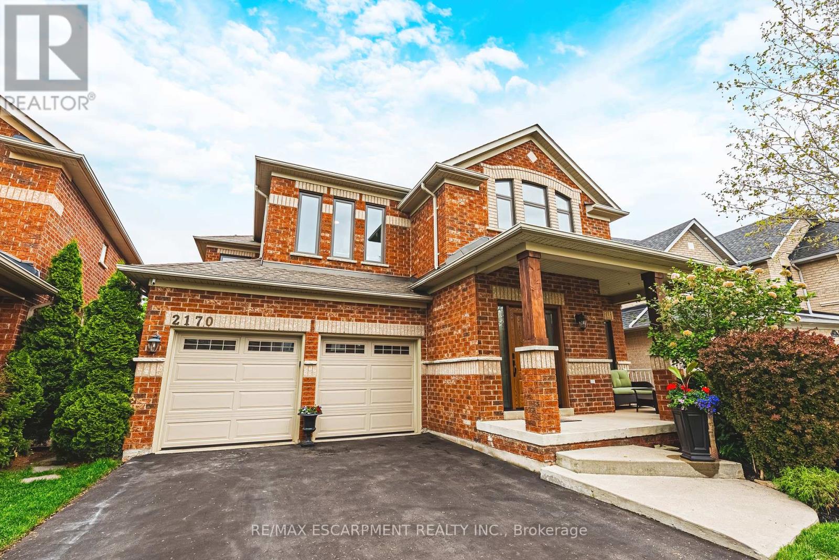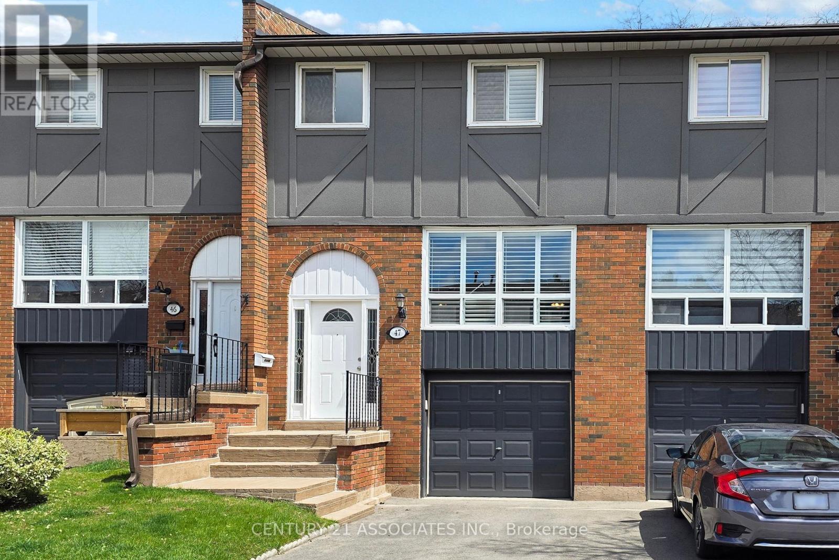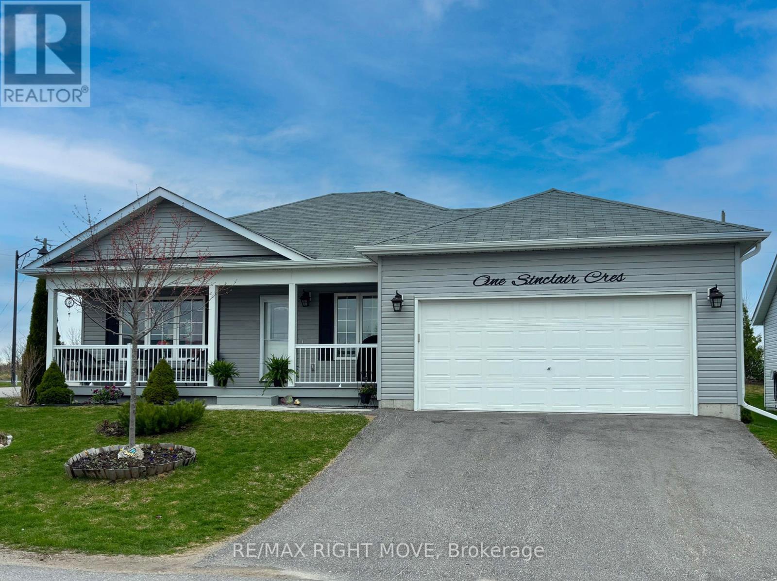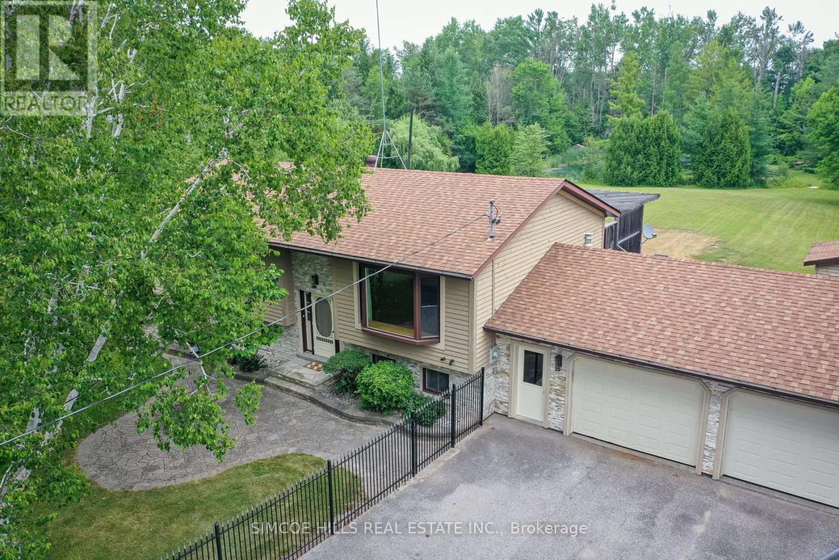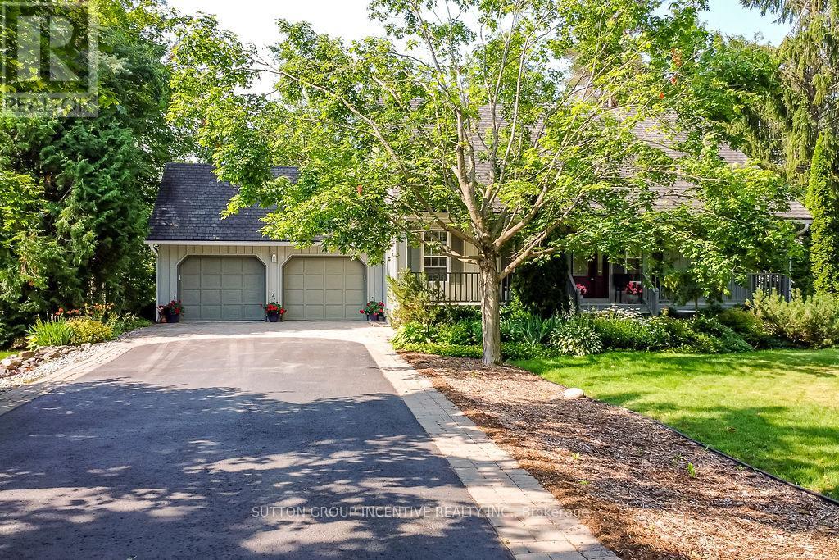44 Flagstick Court
Toronto, Ontario
A Very Spacious, Well-Maintained Semi-detached 5-level back split, sitting on a quiet court, safe for kids. Featuring 3 bedrooms on the upper level, with a main floor den and family room with a walkout to the backyard & interlock patio. Pride of ownership by the same owners for close to 45 years! With 3 separate entrances, this semi offers great potential for multi-generational families & first-time buyers with rental possibilities to help with the expenses. Walk to schools and community recreational centre, and minutes to Downsview Park or Finch West subway stations. **EXTRAS** All electrical light fixtures, all window coverings, gas furnace & equipment, central a/c, CVAC & accessories, garage door opener & remote. Appliances in "as is" condition. (id:53661)
4316 Derry Road
Burlington, Ontario
Where everyday life feels like a getaway. This Mediterranean-style villa sits on 10 scenic acres with breathtaking escarpment views, offering a rare blend of privacy, charm, and unforgettable family living. Picture mornings on the terrace with coffee in hand and evenings under star-filled skies by the fire pit. Let the kids roam free on maple-lined trails, fish in the stocked pond, or enjoy a friendly pickleball match. Then unwind in your own private Scandinavian-style indoor pool and sauna, usable year-round, no matter the weather. Behind the grand wooden door lies over 5,000 sq. ft. of soulful living space where old-world craftsmanship meets modern comfort, with wood-beamed ceilings, arched doorways, and fireplaces that bring warmth and character. The home features 3 bedrooms, 4 bathrooms, and a beautifully restored detached cabin perfect for guests, hobbies, or multi-generational living. The heart-of-the-home kitchen includes quartz counters and space to gather, while the lower level offers a large recreation room, sauna, and a cozy family lounge for relaxing or entertaining. Extensive renovations include updated windows, doors, trim, bathrooms, and a refreshed pool area. The primary suite is a peaceful retreat with garden views, private outdoor access, a spa-like ensuite, and a balcony for soaking in the surroundings. Outside, enjoy al fresco dining spaces, a pond with an island (stocked with bass, trout, and koi), and NEC-approved plans for a 1,698 sq. ft. expansion. Zoning flexibility allows for creative uses, including a B&B, home-based business, place of worship, or learning institution. And though you'll feel completely removed from the everyday hustle, you're just a 4-minute drive from both Milton and Burlington. The current owners were drawn to the serenity, the soul of the home, and the magic of swimming indoors as snow drifted outside. Now, it's your turn. Come see why they fell in love and why you just might, too. (id:53661)
718 - 21 Park Street E
Mississauga, Ontario
WELCOME TO THIS LUXURIOUS 1 BDRM CONDO LOCATED IN THE HEART OF THE PRESTIGEOUS PORT CREDIT AREA IN MISSISSAUGA, CLOSE TO THE LAKE (PARTIAL VIEW OF THE LAKE), PARKS, SCHOOLS, 2 MINUTES WALK TO PORT CREDIT GO STATION, FEW MINUTES DRIVE TO QEW HWY, AND ALL AMENITIES. THIS CORNER UNIT FEATURES GORGEOUS AND MODERN FINISHES, 11 FT CEILINGS INCLUDING AN UNDERGROUND PARKING SPOT, A LOCKER, AND A SPECTACULAR TERRACE BALCONY OVERSEEING THE LAKE-PERFECT FOR ENTERTAINING . AMENITIES INCLUDE: SMART HOME TECHNOLOGY, KEYLESS ENTRY, LICENSE PLATE RECOGNITION, REFRIGERATED PARCEL STORAGE, FITNESS CENTRE WITH CARDIO AND WEIGHT EQUIPMENT, YOGA STUDIO, MOVIE SCREENING LOUNGE, GAMES ROOM, GUEST SUITE, BUSINESS CENTRE AND CO-WORKING ROOM, PET SPA, AND MORE! DO NOT MISS THE OPPORTUNITY TO SEE THIS GEM. (id:53661)
21 - 95 West Beaver Creek Road
Richmond Hill, Ontario
Step into this beautifully renovated, modern commercial office space that exudes style and functionality! With direct main-floor access (no stairs!) and two parking spots directly outside, this bright and inviting unit offers a spacious office with lots of natural light, a welcoming reception area, a convenient two-piece washroom, and a compact kitchen. Perfect for professionals looking for a polished, move-in-ready workspace or investors seeking a strong cap rate. Located in a high-demand area near Highways 404 and 407, ensuring easy access for clients and employees. Plus, with low condo fees and taxes (approximately $187.06/month), this is an exceptional opportunity you wont want to miss! (id:53661)
2170 Coldwater Street
Burlington, Ontario
Welcome to your dream home in Burlingtons sought-after Orchard neighbourhood! This stunning detached residence offers nearly 4,000 sq ft of beautifully finished living space and backs directly onto serene green space - your private backyard oasis awaits. Enjoy summer days in the saltwater pool and unwind year-round in the jacuzzi hot tub. Inside, youll find tasteful updates throughout, including brand new countertops and a stylish backsplash in the kitchen, and all new windows that flood the home with natural light. Upstairs offers three generously sized bedrooms along with an expansive primary bedroom, complete with a luxurious ensuite. The fully finished basement adds even more living space, including a bonus bedroom perfect for guests or a home office. This is a rare combination of comfort, elegance, and lifestyle in one of Burlingtons premier family communities. (id:53661)
3052 Dundas Street W
Toronto, Ontario
3024 Dundas Street West Endless Potential in the JunctionThis is a great opportunity to own a solid mixed-use building in one of the west ends most dynamic neighbourhoods the Junction.The main floor offers roughly 1,300 sq. ft. of commercial space, ideal for a shop, office, studio, or service business. Theres also a partially finished basement, which gives some bonus flexibility for storage or even further development depending on use.Upstairs, the second floor is a full three-bedroom apartment with its own private entrance from the front and another access point from the rear. Whether youre planning to live upstairs or lease it out, its a comfortable and practical layout.Altogether, the building comes in around 2,600 sq. ft. above grade, and sits on a property that offers strong long-term potential. Theres even been talk about development possibilities here something worth exploring further.Its a great fit for someone looking to combine commercial and residential, or for an investor wanting steady income with upside in a fast-growing pocket of Toronto. (id:53661)
47 - 1616 Haig Boulevard
Mississauga, Ontario
You have great taste! Welcome to this fabulous 3-bedroom condominium townhouse in the heart of the highly sought-after Lakeview community. With a LOW maintenance fee that even includes Rogers HiFibe cable and unlimited Wi-Fi, this move-in-ready home offers the perfect blend of style, comfort, and convenience. Features you will Love: Bright & spacious living-a light-filled interior with large windows throughout, creating a warm, inviting atmosphere. Open-concept design, seamless flow between the living and dining areas, ideal for entertaining or relaxing in style, with upgraded laminate floors and elegant shutters. Generous Bedrooms-three spacious bedrooms, including a primary suite that offers plenty of room to unwind. Flexible Space-a lower-level recreation room that can easily serve as a home office, playroom, or even a fourth bedroom. Built-in garage & parking-secure parking plus additional storage options. Perks: Enjoy the best of Lakeview living just minutes to the lake, parks, golf courses, top-rated schools, and the exciting new Lakeview Village waterfront development. Commuting is a breeze with easy access to the QEW, public transit, and Port Credit. Family-friendly, safe, and well-managed, this condominium complex offers peace of mind and a great community atmosphere. Book your private viewing today of this lovely home. (id:53661)
65 Madawaska Trail
Wasaga Beach, Ontario
Top 5 Reasons You Will Love This Home: 1) Situated on a peaceful street in the sought-after Lakes of Wasaga Country Life, this 4-season chalet-style home delivers cozy living with the added security of a gated community, along with a full-width front porch inviting you to relax with your morning coffee or unwind as the sun sets 2) Designed with ease and comfort in mind, the open-concept layout features a welcoming gas fireplace, a main level bedroom, a 3-piece bathroom with a walk-in shower, and convenient main level laundry 3) The spacious, light-filled sunroom is a true bonus, presenting the perfect spot for a home office, second living area, or a quiet reading nook; step out onto the back deck and enjoy a private, tree-lined yard complete with nearby access to a peaceful walking trail 4) Upstairs, two large bedrooms and a handy 2-piece bathroom provide plenty of space for family or overnight visitors, creating a comfortable and private retreat for everyone 5) Enjoy all the perks of a vacation lifestyle without leaving home, including swimming pools, tennis courts, a splash pad, mini golf, basketball, and scenic trails; plus, you're just minutes from beaches, golf courses, and the excitement of Blue Mountain Village, making this your perfect all-season escape. 1,111 above grade sq.ft. Visit our website for more detailed information. (id:53661)
1 Sinclair Crescent
Ramara, Ontario
Motivated Sellers - Priced to Sell! This is a fantastic opportunity to own a beautifully maintained home in Lakepoint Village, an inviting adult lifestyle community just minutes from Orillia. Situated on a desirable corner lot near the entrance of the neighbourhood, this home offers exceptional curb appeal with its two-car garage, double driveway, and professionally landscaped yard. Inside, you'll find 1,584 sq ft of bright, open-concept living space, featuring two spacious bedrooms and two full bathrooms, including a serene primary suite with walk-in closet and private ensuite. The welcoming living/dining area flows seamlessly into a sun-filled four-season sunroom, perfect for relaxing or entertaining. The kitchen boasts stainless steel appliances, a modern backsplash, and crown moulding details, all enhanced by natural light. A generous laundry room with bonus pantry space and an oversized crawl space add to the home's practical appeal. Outside, enjoy your own private retreat with a peaceful patio and lush landscaping, ideal for warm spring and summer days. The monthly land lease includes property taxes, water, sewer, garbage collection, snow removal, and road maintenance, making for truly carefree living. Don't miss your chance to join this friendly community where comfort, charm, and convenience come together. (id:53661)
185 Medonte Side Road Road
Oro-Medonte, Ontario
Step from the kitchen to the huge back deck to sip your coffee and watch the sunrise over a back yard oasis. Pictures can' t convey just how inspired you will feel once you see this beautiful property (2.92 acres). Fenced & Tree-lined for privacy. This property features a level lot & expansive lawn leading to a beautiful pond with an island at the center with a section approx 16 ft deep, fresh moving water, with bridges and shade trees for sitting .Then onto a back forested area that has a small creek, trails, and a mini orchard that creates a tranquil paradise. It's large enough to host an event like a wedding. Your guests could camp overnight night and feel l like they are in a nature resort. Evenings offer star gazing from your own hot tub on the deck, listening to the birds and frogs. Sunshine, or rain you will be covered in the shelter of the custom wood gazebo An oversized, insulated 2.5 car garage combined with a huge driveway ensures you have all the parking space you need for parking your RV and other toys. Fade-free Hardie board wood siding and stone exterior walls for minimal maintenance. Inside you have a great floor plan suitable for anyone, open concept, light filled with Bay window and walkout to back deck. Large & updated bathrooms and kitchen. Hardwood in main living areas. The basement features high ceilings. It offers potential for extended family living with a 2nd entrance from the garage side door, a nicely renovated washroom, above grade windows in finished family room and games room. The artesian well is a bonus - you will never have to worry about water shortages. Extra storage in sheds and under back deck. 200-amp power supply. Propane furnace. See list of updates from L.A. The Beautiful front walkway & patio, paved drive, landscaping, and iron fencing at the front complete the picture of perfection. Great Location, nice neighbors, country living but not isolated, with easy hwy access to nearby towns and cities. (id:53661)
33 Alpine Way
Oro-Medonte, Ontario
Nestled among the trees in sought-after Horseshoe Highlands, this beautifully maintained home offers tranquility and privacy. Offering 3,249 of beautifully finished square feet. The main-floor primary bedroom with ensuite offers a peaceful retreat and a perfect blend of charm and functionality. The newly finished in-law suite on the lower level is a standout, with a private entrance, full kitchen with stainless steel appliances and quartz countertops, gas fireplace in the living area, large bedroom, full bath with shower, and direct access to the garage. Ideal for multi-generational living, teens, guests, or rental income. The main floor spacious living room features custom built-ins and a cozy gas fireplace. Hardwood floors throughout. The bright kitchen with stainless steel appliances flows seamlessly into a stunning sunroom, perfect for relaxing. From the kitchen, step onto a full-length deck ideal for entertaining in the backyard oasis. Two large upstairs bedrooms include access to a storage loft and offers plenty of natural light. Additional highlights: Extra-wide 2-car garage with upper loft storage, beautifully landscaped yard with gardens and sprinkler system, extra-long driveway with ample guest parking. With no neighbours behind and a tranquil treed backdrop, enjoy seclusion while being just minutes from Horseshoe Resort, Settlers Ghost Golf, Vetta Nordic Spa, trails, a new public elementary school opening Sept 2025, and more. This versatile home is perfect for those looking to live with loved ones, host guests, or simply enjoy a peaceful, active lifestyle in a vibrant four-season community. New heat pump furnace & A/C. New windows to be installed please inquire with listing agent for more details. (id:53661)
41 Mcdougall Drive
Barrie, Ontario
Top 5 Reasons You Will Love This Home: 1) With standout curb appeal and a generous backyard, this beautifully maintained 4-level backsplit offers a spacious and meticulously designed layout filled with custom, high-end finishes 2) The chef-inspired kitchen is a true showpiece, featuring granite countertops, ample cabinetry, a centre island with a sink and seating, stainless-steel appliances, and a cozy eat-in area with built-in window bench storage 3) French doors open to an elegant living and dining space with large windows that flood the room with natural light, complemented by gleaming hardwood floors, along with an upper level where you'll find three well-appointed bedrooms, each with built-in storage for added convenience 4) Just a few steps down, the bright lower level presents a welcoming family room, a fourth bedroom, and a 3-piece bathroom, complete with a side entrance to the backyard, making it ideal for multi-generational living 5) The unfinished basement provides a fantastic workshop, utility room, and storage area, while the single-car garage delivers secure parking or a place for your toys, providing a truly special home with space, function, and character throughout. 1,889 above grade sq.ft. plus an unfinished basement. Visit our website for more detailed information. (id:53661)

