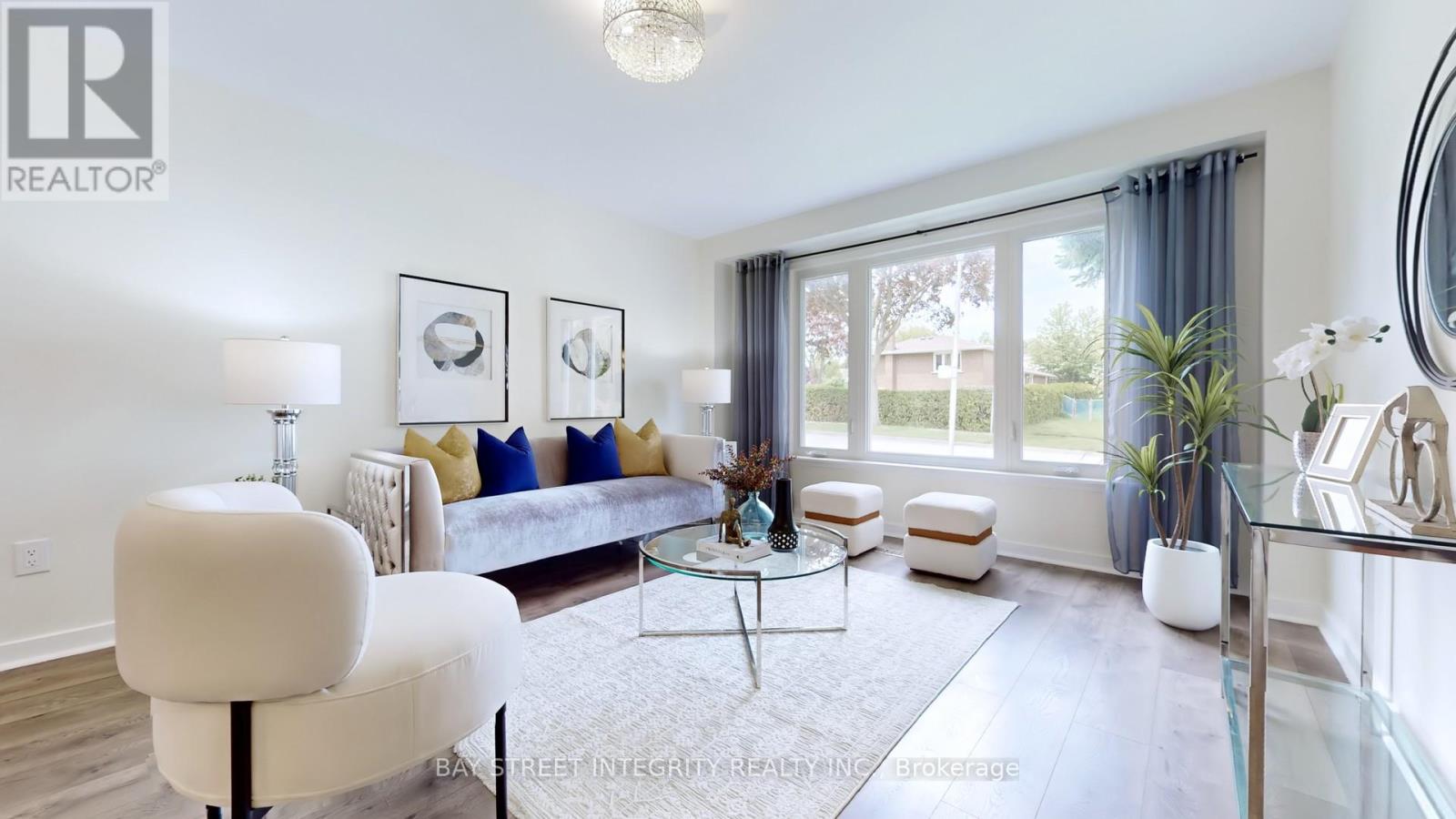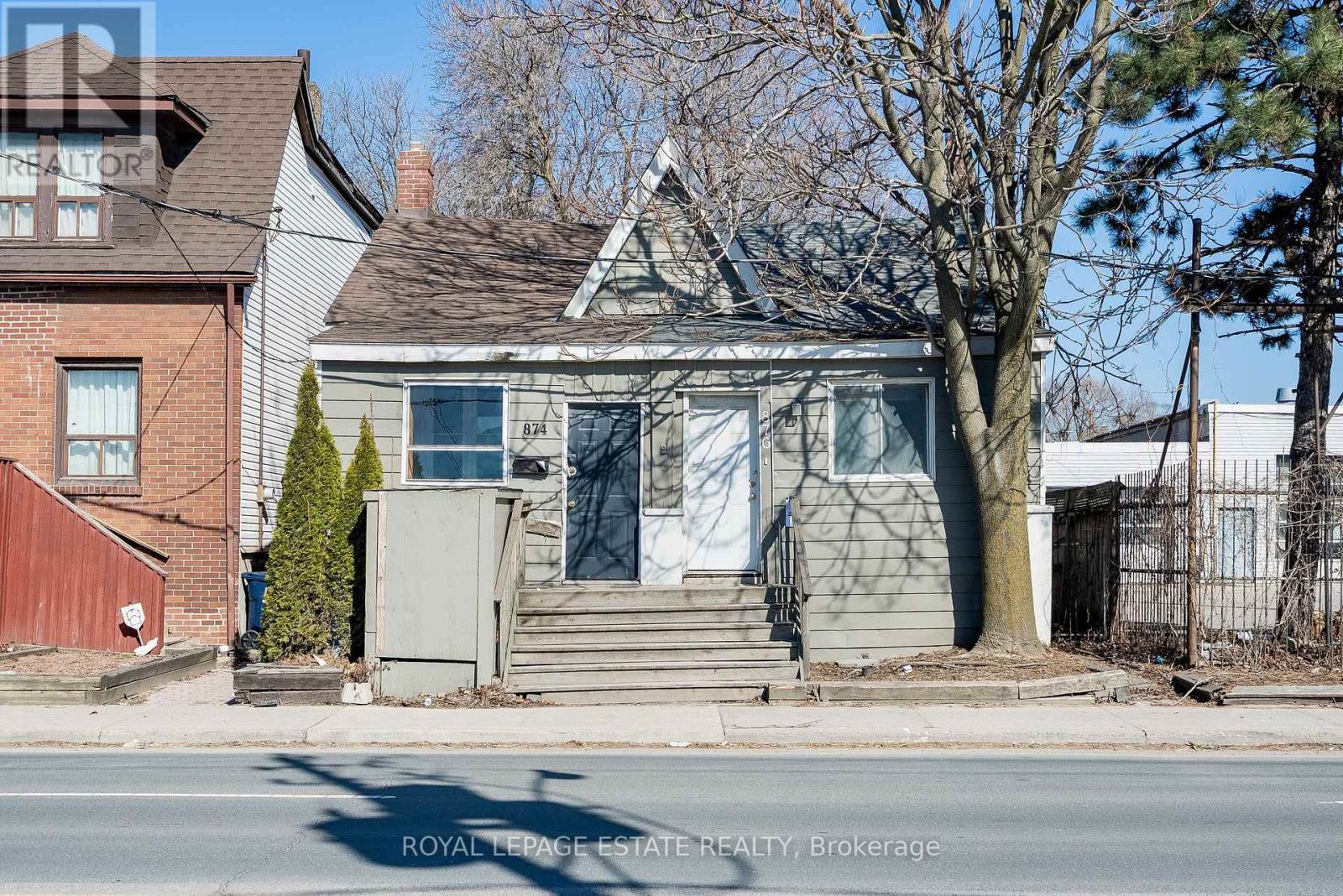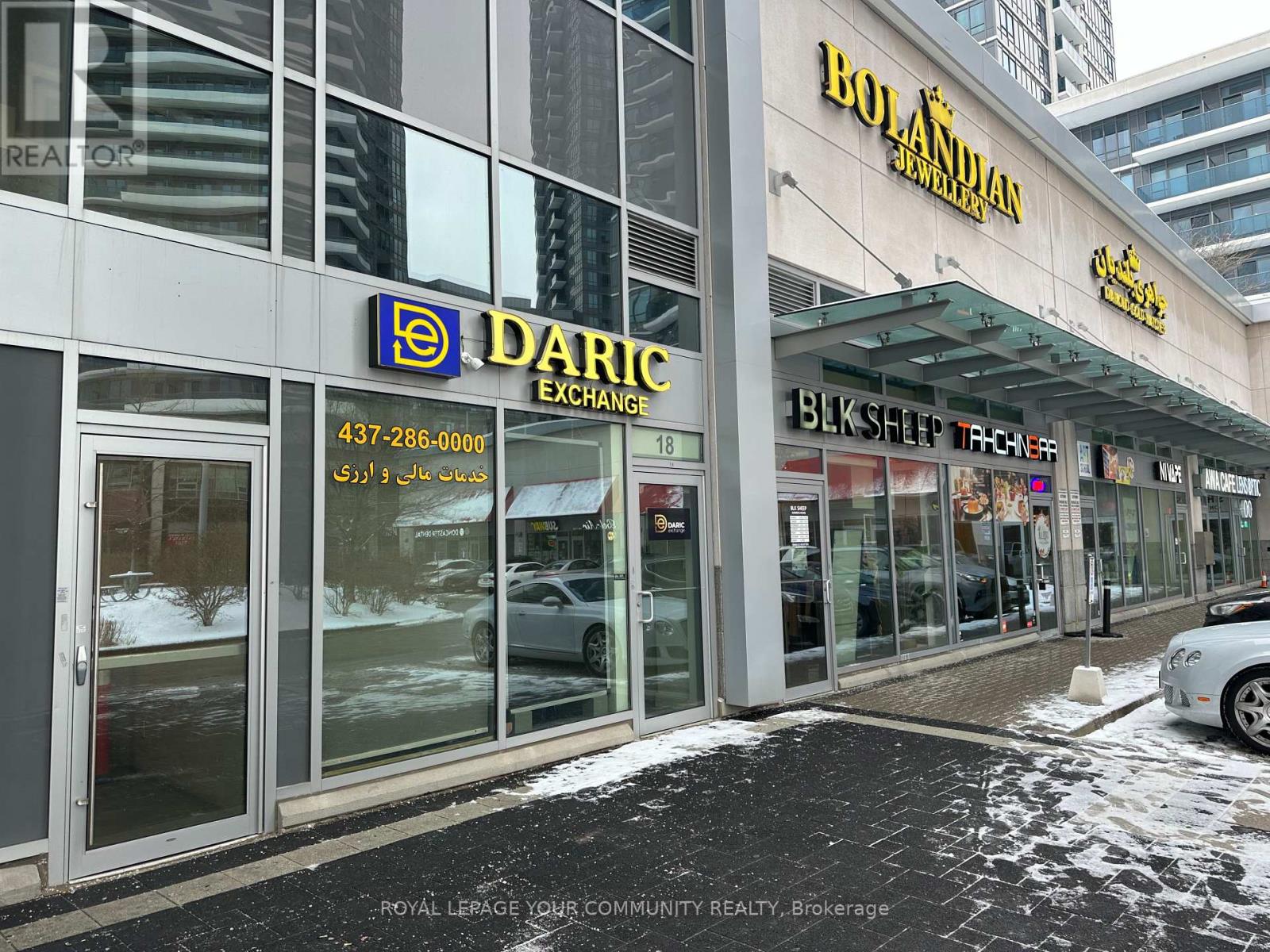6 Queenscourt Drive
Toronto, Ontario
$$$ Spent Bottom Up Brand New Renovation, Meticulously Designed, sun-filled 4+1 bedroom 2 Kitchen detached home on a premium 50 lot in the sought-after Tam O'Shanter community! Spacious living/dining area, eat-in kitchen with walk-out to a beautiful patio and gardenperfect for summer entertaining. Features a soaring 9 sunken family room with a stunning stone fireplace. Renovated bathrooms and updated lighting throughout. Separate entrance to a bright basement apartment with high ceilings, kitchen, bedroom, washroom, and ample storage. Attached double garage with private driveway. Close to top schools, TTC, Walmart, No Frills, supermarkets, Hwy 401/404 & more! A fantastic home with endless potential!MUST SEE!!! (id:53661)
29 Penzance Drive
Toronto, Ontario
Welcome to 29 Penzance Drive in Scarborough's Bendale community, Minutes to Scarborough General Hospital, Thompson Park, Charles Gordon Senior Public School, David & Mary Thompson Collegiate, Bendale Library, Scarborough Town Center, TTC and so much more!!!! Apartment/Rental Suite Potential. A Lovely Fully Fenced Yard With A Large Back Deck Great For Entertaining. No Sidewalks To Shovel! Prime Bendale Location Nestled On A Winding, Treed Street Where Homes Rarely Come Up For Sale. (id:53661)
876 Eastern Avenue
Toronto, Ontario
Must be sold with MLS#E12185483 (874 Eastern Ave) Incredible opportunity for builders, investors & those who see the future potential of aneighbourhood before the rest. Welcome to 874/876 Eastern Ave, neighbour to the future development at 880 Eastern, where 200+ new homeswill be built immediately next door. This is an amazing opportunity to take advantage of a new vertical community right next door, building yourdream mixed-use or residential building before they move in! Reimagine both sides of this semi-detached bungalow in the heart of Leslieville,down the street from breweries, grocery stores and one block from the highly desirable, high traffic Queen St E. Fantastic visibility on Eastern,and designated as Mixed Use in Toronto's Official Plan. (id:53661)
874 Eastern Avenue
Toronto, Ontario
Must be sold with MLS#E12185485 (876 Eastern Ave) Incredible opportunity for builders, investors & those who see the future potential of a neighbourhood before the rest. Welcome to 874/876 Eastern Ave, neighbour to the future development at 880 Eastern, where 200+ new homes will be built immediately next door. This is an amazing opportunity to take advantage of a new vertical community right next door, building your dream mixed-use or residential building before they move in! Reimagine both sides of this semi-detached bungalow in the heart of Leslieville, down the street from breweries, grocery stores and one block from the highly desirable, high traffic Queen St E. Fantastic visibility on Eastern, and designated as Mixed Use in Toronto's Official Plan. (id:53661)
18 - 7181 Yonge Street
Markham, Ontario
** World On Yonge ** Complex At Yonge St/Steeles Ave* Fabulous Luxurious Finished Retail Unit(First Store Facing Court-Yard), Part Of Indoor Retail With Shopping Mall, Bank, Supermarket, Restaurants & Directly Connected To 4 High Rise Residential Towers, Offices & Hotel. Location For Retail Or Service Business. Ample Surface & Visitors Underground Parking. Close To Public Transit, Hwy & Future Subway Extension. Ready To Start Your Business At Great Prices. (id:53661)
Upper 2nd Floor - 58 Ryerson Avenue
Toronto, Ontario
Brand New Newly renovated 2 bedroom suite in the heart of Toronto, with Alexandra Park at your doorstep! Steps to Toronto Western General Hospital, Queen Street West, College and Dundas Streets via Little Italy and Rua Portuguese communities, Kensington Market shopping, China Town community and much much more within a few minutes walk! Renovated with new hardwood flooring, new kitchen, new kitchen appliances, new ensuite laundry washer dryers, new bathroom, and new light fixtures! 2 self contained suites within building, all inclusive utilities (internet, telephone extra), parking is available on private driveway. Located within the vibrant hustle bustle of downtown Toronto, with restaurants, shopping, entertainment, amenities, parks, trails, schools and much much more. (id:53661)
4302 - 180 University Avenue
Toronto, Ontario
PARKING SPOT INCLUDED! Discover luxury living in this impeccably updated 5-star hotel condo at the Shangri-La. A sleek, Boffi-inspired chefs kitchen showcases premium Miele appliances, a Sub-Zero refrigerator, gas cooktop, wall oven and integrated dishwasher, while Bosch washer/dryer and custom window treatments complete the suite. Perched on the 43rd floor, the home offers sweeping views of Torontos skyline. Residents enjoy full access to the Shangri-Las world-class amenities, including an indulgent spa, indoor pool, 24-hour fitness centre, hot tub, steam and yoga rooms, acclaimed restaurants and the vibrant hotel bar and lounge. (id:53661)
5106 - 11 Wellesley Street W
Toronto, Ontario
Partically Furnished!!!Unobstructed / Gorgeous West/South View 10 FT Ceiling. Luxury 1+1 Unit, Den Can Be Used As 2nd Br, Top Landmark Condo In Beautiful Park, Upgraded Modern Cabinets, Hardwood Floor Through-Out, Granite Counters, Closed To Famous Bloor Street, UofT, Subway Station, Yorkville Shopping, Financial District And Much More. (id:53661)
9 Percy Street
Toronto, Ontario
Welcome to 9 Percy Street A Hidden Gem in the Heart of Corktown! This charming 2-bedroom freehold home is nestled on one of the quietest and most desirable streets in the city and one of the only few privately owned laneways in Toronto. Percy Street is a tree-lined cul-de-sac with a strong sense of community and steps to green space at Percy Park. Inside, the home offers soaring ceilings and a bright, open-concept living and dining area that feels spacious and welcoming. The upper level features two sunny bedrooms and a functional 3-piece bathroom with opportunity to update. Enjoy a lush and private backyard perfect for gardening, entertaining, or relaxing in the sun. Major upgrades include a new roof and skylights completed in 2017, and the home is hardwired for a heat/cooling pump, giving you future HVAC flexibility. Located in the heart of Corktown, this unbeatable location is just steps to the King Street streetcar, and within walking distance to the Distillery District, Canary District, Underpass Park, Corktown Common, and an incredible array of local favourites. With a Walk Score of 94 and Transit and Bike Scores of 100, everything you need is at your fingertips. Quick access to the DVP, Gardiner Expressway, and downtown core makes commuting effortless.This is a rare opportunity to own a freehold property with outdoor space and character in one of Torontos most vibrant and historic neighbourhoods. (id:53661)
2910 - 120 Homewood Avenue
Toronto, Ontario
Experience stunning, unobstructed views to the west in this spacious one-bedroom plus den suite, complete with parking and a locker. Built by Tridel, this well-managed building boasts 9-foot high ceilings and a separate den that's perfect for setting up your home office. With a walk score of 94, you will find shopping, restaurants, coffee shops, and beautiful ravines just steps away. The living room features the motorized roller shades (2023). The unit was freshly painted (2024) and the bathroom vanity is replaced in for a polished touch. Fantastic amenities this building offers: a 24-hour concierge, a pool with cabanas, a sauna, party rooms, a theater, a gym, a yoga room, billiards, and visitor parking. It's not just a home; it's a lifestyle where everything you need is at your fingertips. (id:53661)
808 - 38 Grenville Street
Toronto, Ontario
Gorgeous 1+Den Corner Unit in the Heart of Toronto! Bright & spacious layout with stunning NE views. Features floor-to-ceiling windows, large balcony, and laminate floors throughout. Open-concept modern kitchen with granite countertops. Prime location steps to U of T, Toronto Metropolitan (Ryerson) University, subway, shops, restaurants & parks. Building offers 24-hr concierge, gym, indoor pool, party/meeting room, guest suites, visitor parking & more! (id:53661)
817 - 711 Bay Street
Toronto, Ontario
Welcome to this sun filled and spacious condo that has recently been renovated top to bottom with luxury finishes and smooth ceilings. One of its standout features is the functional layout which provides an incredible amount of versatility. Next to the bright and spacious primary bedroom there are two dens that have been converted to fully separate spaces. Need a home office or two? A gaming lounge? A study with panoramic south and west views of the city? Or perhaps a guest space for overseas family coming for a visit? Possibilities in abundance! The living room has plenty of space for a dining table and can serve as your gathering place where you can kick back & relax on the couch, watch tv, play piano or enjoy a meal with loved ones. Foodies will adore the brand new kitchen which features quartz countertops, double under-mount sink and brand new stainless steel appliances. An attached laundry room contains a new washer & dryer and doubles as a pantry/storage area. Both bathrooms are fully renovated, sleek and very modern. The ensuite shower in the primary bedroom is super convenient. The building has luxurious amenities, such as: indoor pool, gym, sauna, aerobics room, billiard room, indoor running track, 24/7 security, terrace garden and an absolutely stunning rooftop BBQ facility. The low maintenance fee includes all utilities, all amenities and cable TV! This bright & expansive condo is located steps from U of T, TMU, and the 5 major hospitals in Toronto. College Subway Station is only 5 minutes walk away and Dundas Station and Queens Park Station are less than 9 mins walk away. The TTC bus stop right in front of the building connects to Union Station and Bay Station! There even is an underground walkway from the building to College Park with access to College Subway Station, Metro, Farm Boy etc. This truly is a gem of a location with a walk score of 98 and transit score of 100. Parking is now included! (id:53661)












