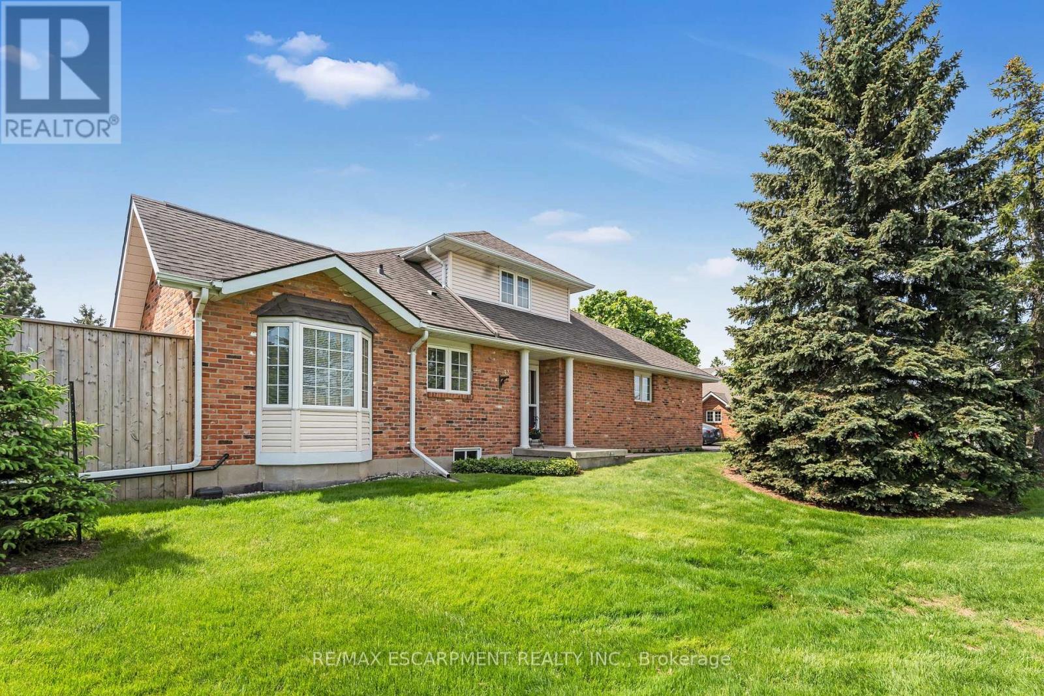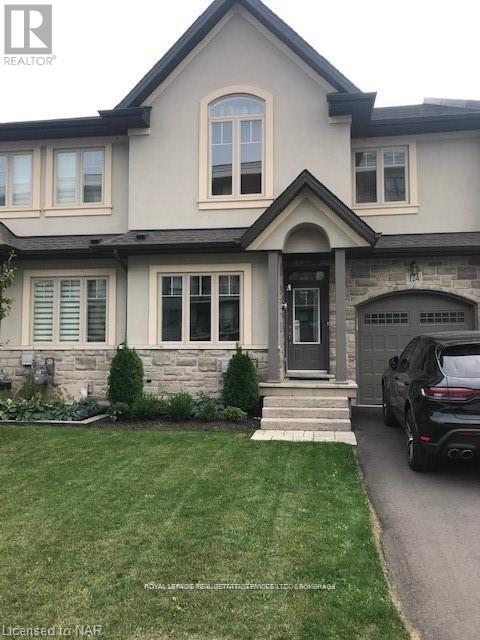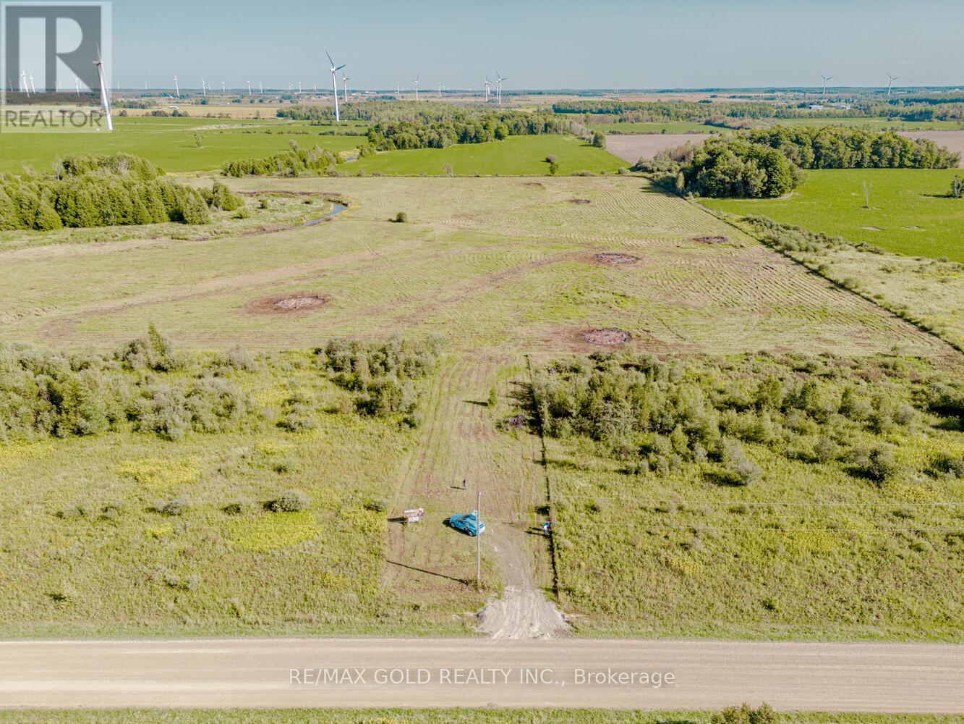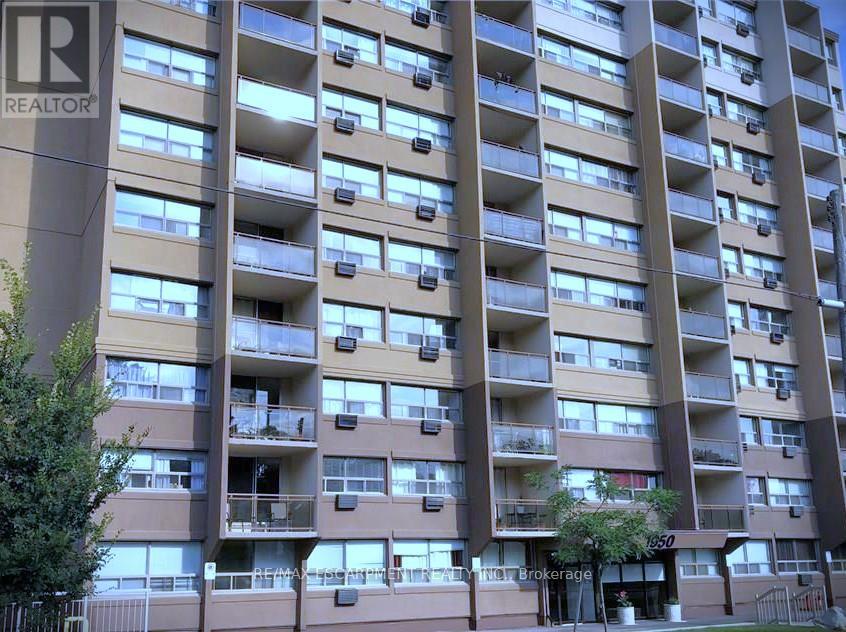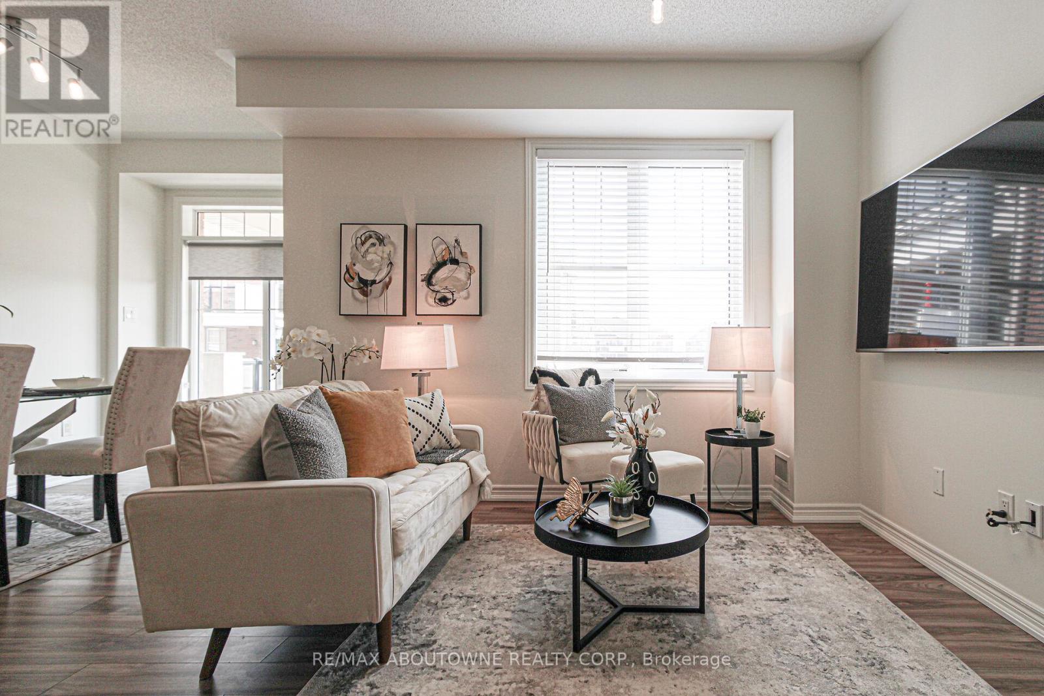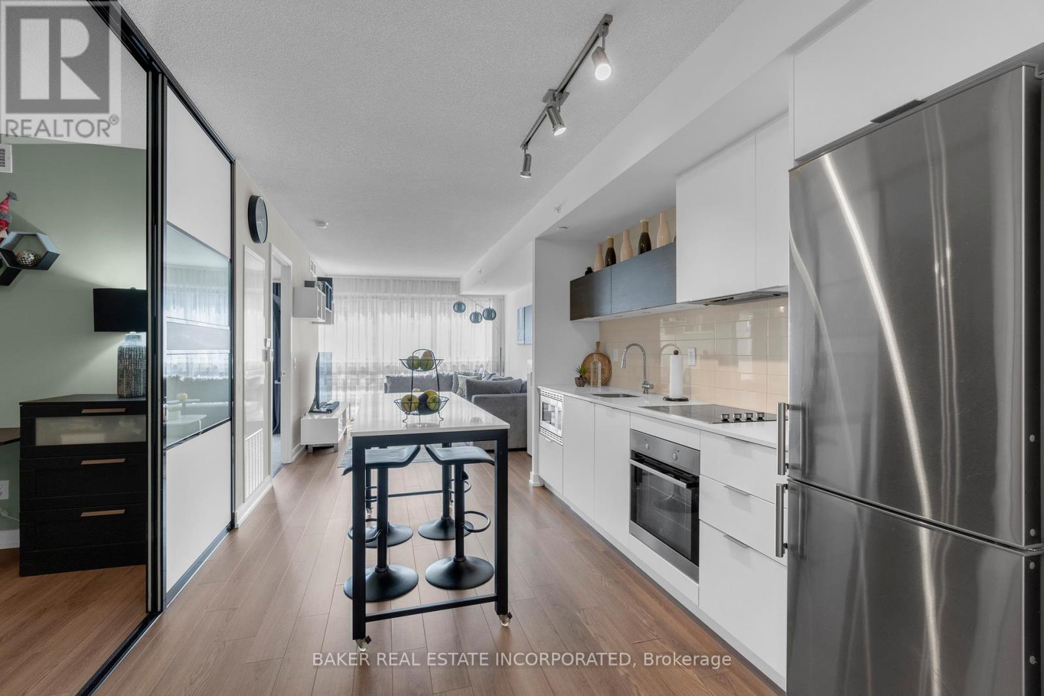244 Esther Crescent
Thorold, Ontario
PERFECT LOCATION for a FREEHOLD TOWNHOUSE!!! Located right off HWY 406. Just over 4 Years NEW and very well maintained. Ideal for First Time Home Buyers or Investors. Very large yard with NO NEIGHBOURS behind the house. Large driveway to accommodate 2 mid-size cars. Tons of upgrades: Freshly painted, Glass Shower(builder upgrade), Kitchen cabinets(builder upgrade), Pot Lights(2023), Light sensors in Ensuite and 2nd bathroom(2023), Laminate Flooring - main and 2nd floor(2023), partially finished basement with sound proofing(2023). ESA Certified for electricals. Furnace, Hot-Water Tank, HVAC, A/C & Plumbing is yearly serviced by Enercare. Conveniently located on Bus Route and close to Walmart, Canadian Tire & groceries. There are convenient and easy-to-use public transportation options available to Brock University in St Catherines, Seaway Mall in Welland & Pen Centre in St Catherines, making travel between these key destinations accessible and affordable for residents and students alike. Rental: Hot-Water Tank($53.12+HST) & HVAC($32.42+HST). Seller is related to the listing agent. (id:53661)
32 - 810 Golf Links Road
Hamilton, Ontario
Welcome to 810 Golf Links Rd! Incredible value! One of the lowest priced bungalofts in Hamilton/Ancaster (price per sq foot) This spacious light filled, end unit bungaloft is located in the heart of Meadowlands. Steps from Power Centre, movie theatre, restaurants, grocery store, shopping, Corporal Nathan Cirillo Dog Park and much more! Quick access to the Lincoln M Alexander Parkway and Highway 403. Approximately 15 minute drive to McMaster University and 12 minutes to Mohawk College. This home has been meticulously maintained by the owners and freshly painted. The main level offers a primary bedroom with ensuite, bright and spacious living room - dining room with natural gas fireplace & vaulted ceilings. Eat in kitchen has a sliding door leading to the adjoining deck. Enjoy your coffee while catching the morning sun. The upper loft level features a family room, bedroom and 3 piece bath. The high and dry basement offers plenty of storage space, & workshop. Updated windows, patio door, furnace, garage door opener, deck boards, rear yard fence, and natural gas fireplace. Owned security system with no rental contract. Double drive parking allows for two vehicles side by side, as well as garage space, and parallel to the front drive is an additional visitor parking space. Condo fee includes exterior maintenance, building insurance, water, snow removal including driveway shovelling. This home must be seen! (id:53661)
32 - 499 Sophia Crescent
London North, Ontario
Welcome to this beautiful modern end unit Townhome with 1669 sq. ft. of above grade and more than 659 sq. ft. of professionally finished basement, For First-Time Homebuyer Or Investors, Contemporary Design Built Townhouse Close To All Amenities!! Very Modern Kitchen With Stainless Steel Appliances! Great Room Comes With A Gas Fireplace And Walk Out To The Deck. Hardwood Floors On The Main Floor & Oak Stairs, The second floor features a spacious Master Bedroom With Luxury ensuite It also has two additional generous sized bedrooms with large windows, laundry closet and a full bathroom. Finished basement features a 3-piece bath and large rec room where you can enjoy your daily life. (id:53661)
124 Shoreview Place
Hamilton, Ontario
Located steps away from Lk ON, this is the largest of the executive townhomes at Frances Shores, at 2100 sq ft. This home has an entertainer's main flr layout & walkout to the outstanding backyard. The 2nd flr boasts 3 lg bedrooms, ea with a walk in closet. The primary bedroom has an ensuite bathroom. A laundry rm & linen closet complete the 2nd floor layout. High ceilings & the potential for a lrg rec room or nanny suite complete this beautiful home. (id:53661)
4353 Ellis Street
Niagara Falls, Ontario
Step into this Absolutely Fantastic Detached House in a Beautiful Community, directly across from Green Space and Steps to the Great Niagara Falls & Casinos. One of 3 Homes on a Quiet Street with Nature all Around. Bright Home Offering 3 Spacious Bedrooms, 2 Bathrooms, & Fully Finished Basement. You'll Love the Gleaming Hardwood Floors on the Main Level & No Carpet in the Entire Home. A Chef's Delight - Gorgeous Kitchen with Gas Stove, Breakfast Bar, & Stainless Steel Appliances. Beautiful Backyard Retreat w/ Clean Finished Deck, Gorgeous Low- Maintenance Turf, and Custom Built Wood-Fired Brick Oven. Entertain Your Guests in Style. Comes with Nest Thermostat. Available For Immediate Possession (id:53661)
681050 260 Side Road
Melancthon, Ontario
Motivated Seller. Total 75 + acres of land about 65 acres workable.Gorgeous Open Space Along The Grand River, Zoning A1 Agricultural "Discover the perfect haven for those who cherish serenity and embrace nature's embrace. Nestled amidst the serene embrace of the countryside, this remarkable lot offers an unparalleled opportunity to craft your dream retreat, surrounded by the breathtaking vistas of the majestic Grand River and lush crop fields. Situated just a short 15-minute drive from the charming townships of Dundalk and Shelburne, convenience meets seclusion in this idyllic location. Embrace the allure of countryside living, where every day promises a symphony of natural wonders and unparalleled tranquility. (id:53661)
206 - 1950 Main Street W
Hamilton, Ontario
Cozy One-Bedroom Condo Near Mc Master University and Hospital - Perfect for Students or Investors. This charming one-bedroom, one-bathroom condo is ideally located just minutes from the university, offering the perfect combination of comfort and convenience. The spacious, open-plan living area is filled with Private balcony and natural light with Eastview creating a welcoming atmosphere. The kitchen is equipped with appliances and ample storage space. The cozy bedroom features a generous closet, and the bathroom is clean and functional. Enjoy the added benefits of on-site amenities including a parking space, Visitors Parking and secure entry. Whether you're a student looking for a short commute or an investor seeking a lucrative rental opportunity, this condo offers a great location and incredible value. Also close to Public Transit, Shopping and Schools. Don't miss the chance to make this property your new home or investment! (id:53661)
1106 - 5025 Four Springs Avenue
Mississauga, Ontario
Welcome to 5025 Four Springs Avenue Unit 1106, where contemporary style meets everyday comfort. This bright and spacious 1 bedroom plus large den offers a versatile layout perfect for working from home or hosting guests. Enjoy sleek modern finishes throughout, including wide plank laminate flooring, a gourmet kitchen with quartz countertops, stainless steel appliances, and a generously sized open-concept living and dining area that walks out to a large balcony with clear views of Eglinton and Hurontario. The suite includes one parking space and a locker for added convenience. Residents have access to exceptional building amenities including an indoor pool, fitness centre, yoga studio, sauna, party room, and guest suites. Ideally located steps to public transit, shopping, dining, and just minutes to Square One and major highways, this is the ultimate in modern condo living. (id:53661)
2501 - 70 Absolute Avenue
Mississauga, Ontario
Stunning & Spacious Condo in Prime Mississauga Location! Welcome to this beautifully maintained 3-bedroom + den unit featuring 3 full bathrooms and an impressive 1345 sq ft of interior space plus a 157 sq ft balcony over 1500 sq ft of total living area! The den is large enough to be used as a 4th bedroom or home office, making this layout ideal for families or professionals. Enjoy breathtaking panoramic southeast views of Mississauga and Toronto from your oversized balcony, perfect for relaxing or entertaining. This sun-filled suite boasts a modem open-concept layout, generous living and dining areas, and floor-to-ceiling windows for maximum natural light. Located in a well-managed building with excellent amenities and close proximity to Square One, public transit, schools, parks, and major highways. An exceptional value, don't miss this opportunity to own a rare 3+1 bed, 3-bath unit in the heart of the city! (id:53661)
206 - 2339 Sawgrass Drive
Oakville, Ontario
Stunning Sun-Filled Townhome in Desirable Oak Park! Beautifully updated and move-in ready, this bright and spacious townhome features an open-concept layout with a modern kitchen, breakfast bar, upgraded cabinetry, quartz counters, and a large pantry. Enjoy the convenience of direct access from your private single-car garage plus an additional covered driveway parking space.The sought-after split-bedroom design offers a spacious primary suite complete with a spa-like 4-pc ensuite and walk-in closet. Condo has been recently painted. Relax or entertain on the covered outdoor terrace perfect for year-round enjoyment. Located in the heart of Oak Park, steps to parks, schools, shopping, restaurants, and public transit. A fantastic opportunity to own in one of Oakville's most vibrant communities! Extras: All appliances, light fixtures, window coverings. (id:53661)
40 Icon Street
Brampton, Ontario
A Showstopper You Don't Want to Miss! This stunning 2024-built, 38-ft detached home is located in one of Brampton's Newer Sub-Division In Bramalea & Countryside Area!! Crafted by the renowned Remington Homes. Boasting a modern stone and stucco elevation, this fully upgraded property offers luxurious living with 9-ft ceilings on both the main and second floors, smooth ceilings on the main level, and an extended driveway. The main floor features a spacious family room combined with a formal dining area, a separate living room, and a chefs dream kitchen complete with upgraded cabinetry, quartz countertops, and a large center island perfect for entertaining. A beautifully stained oak staircase leads to the second floor, where you'll find four generously sized bedrooms. The primary suite is a true retreat, offering a 6-piece ensuite with frameless glass shower, extra-height vanities, granite countertops, and a large walk-in closet. The remaining three bedrooms are equally spacious and serviced by two additional full bathrooms. Natural light floods the home through numerous oversized windows, and the convenience of a second-floor laundry room adds to the homes functionality. This rare opportunity to own a turnkey luxury home in a highly desirable community wont last long schedule your private viewing today! Conveniently Located Near Hwy 410, Schools, Banks, Grocery Stores & Many More! This Is Your Chance To Experience Contemporary Comfort And Convenience! (id:53661)
701 - 20 Thomas Riley Road W
Toronto, Ontario
Very nice owner occupied Suite with DEN set up with custom built sliding doors as a 2nd bedroom, very good use of space with nice views and high ceilings. Easy access to TTC Subway walking distance lots of restaurants to choose from. (id:53661)


