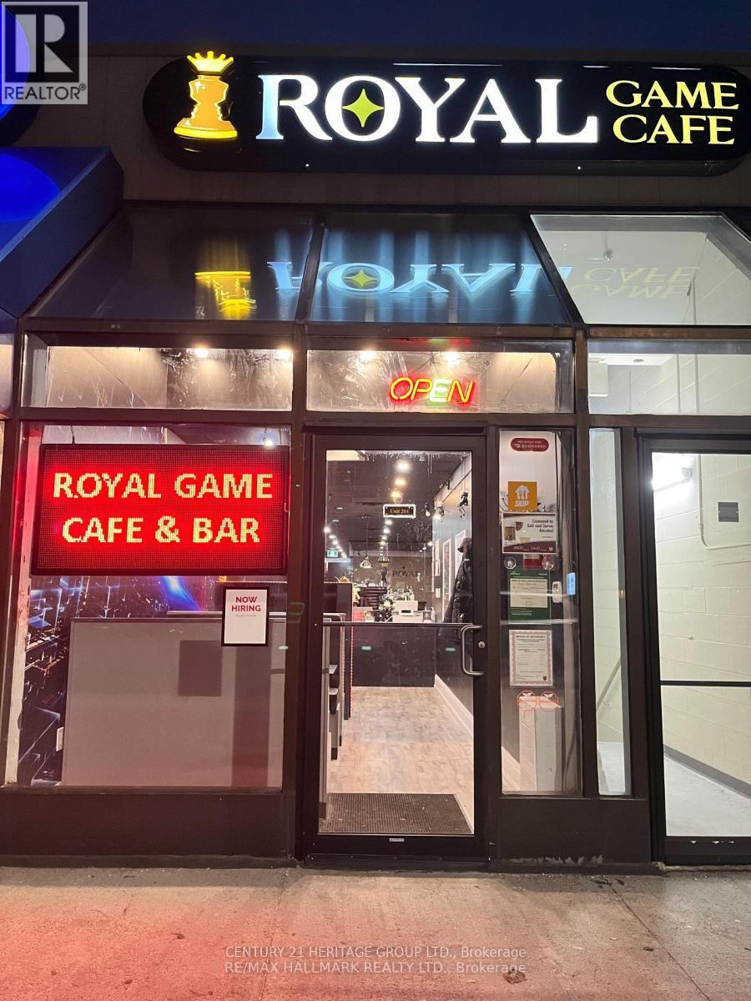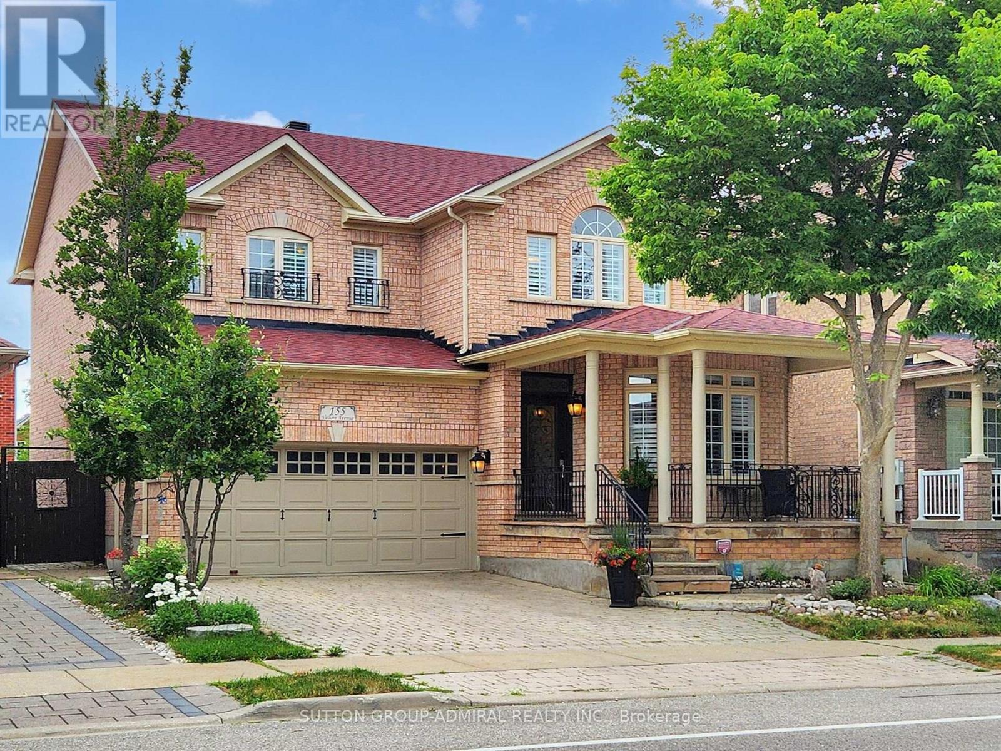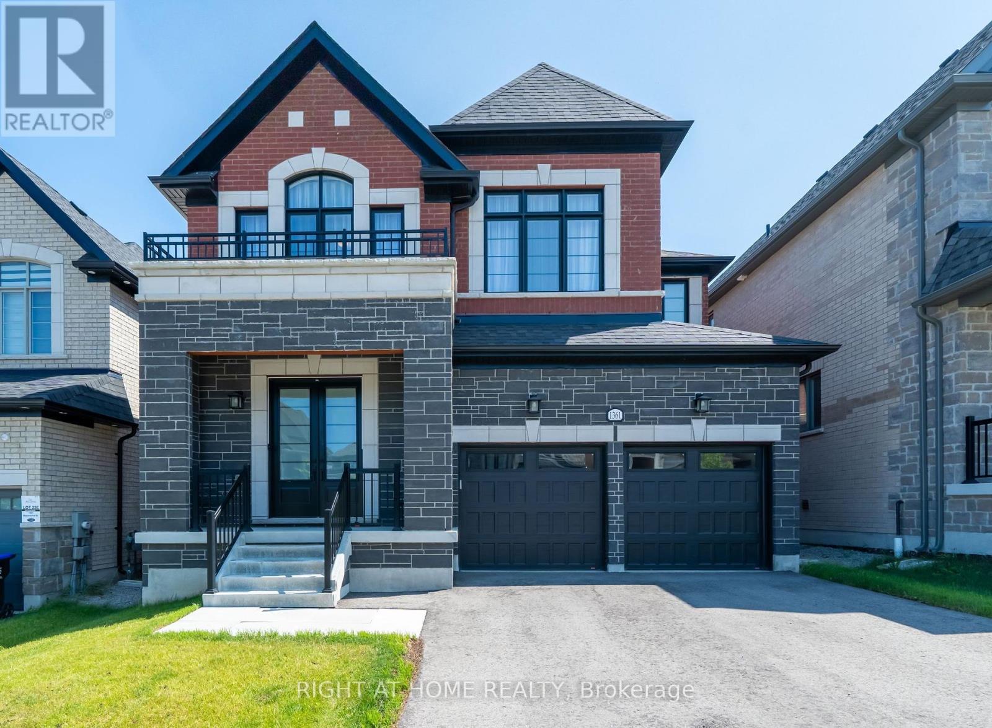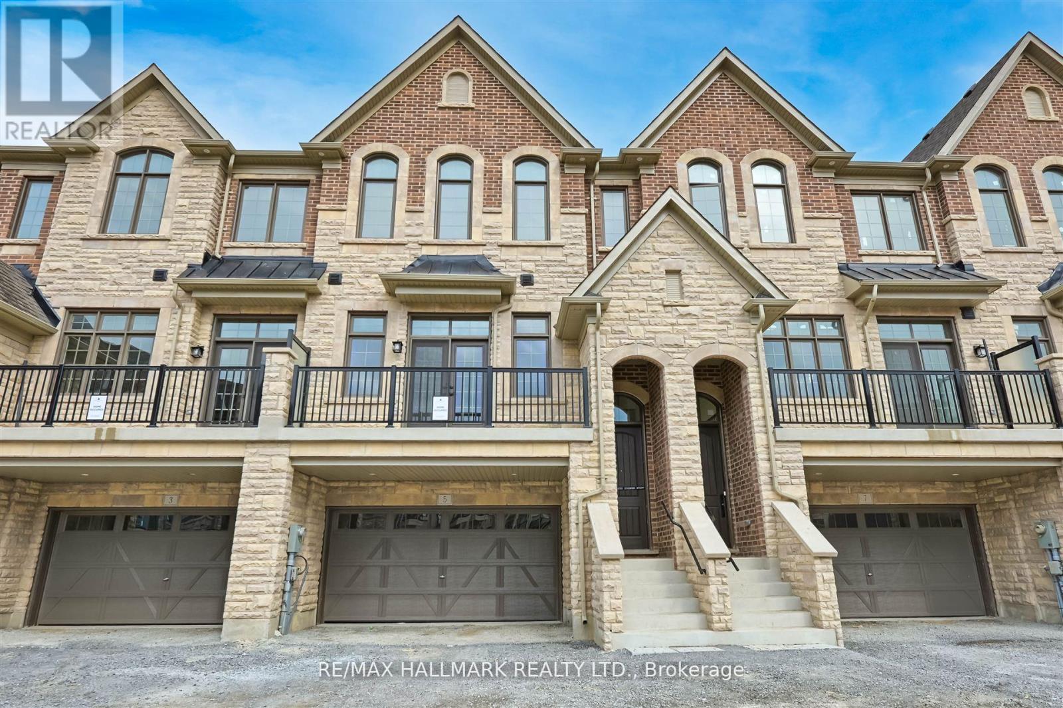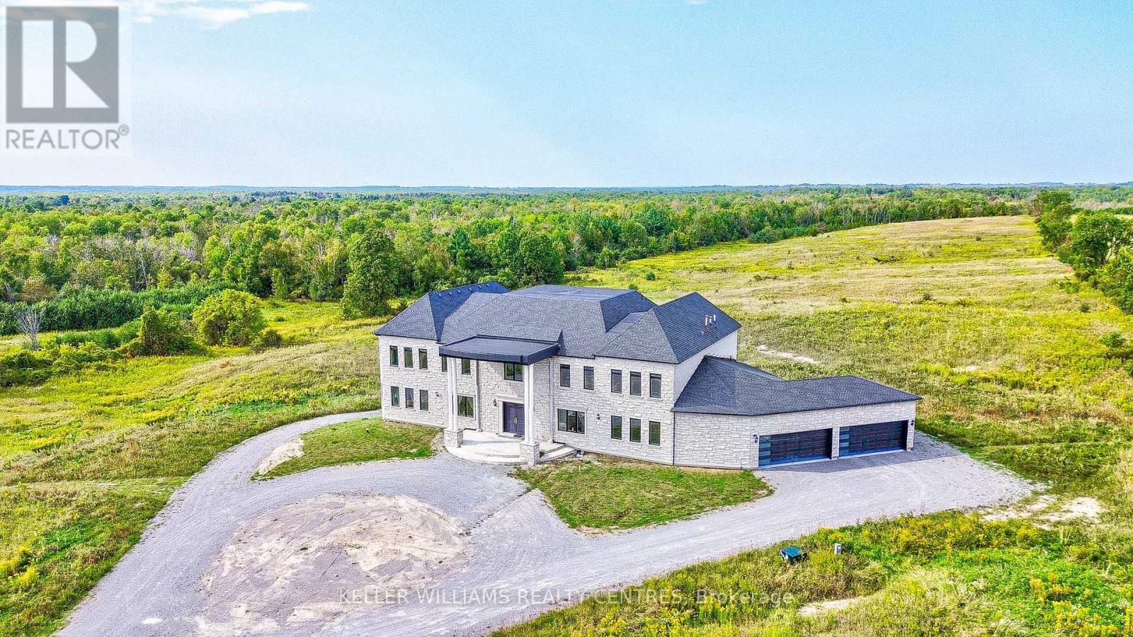1506 - 610 Bullock Drive
Markham, Ontario
In the heart of Markham next to Markville Mall. Tridel built luxurious Hunt Club Condos. Rare find for this 1500 sq ft spacious 1+1 bdrm condo, facing south with a skyline exposure. Bright and open 1 bdrm, walk-in closet, 1-6pc washroom, w/o to Solarium. Many upgrades, Marble tops, pot lights, ensuite locker, powder room, open foyer entrance. 1 Locker 1 Parking. Excellent amenities, lots of visitor parking. Walking distance to Markville Mall, Plaza, Restaurants and much more. (photos provide are staged) Minimum 1 hours notice before showings. (id:53661)
204 - 9737 Yonge Street
Richmond Hill, Ontario
Fantastic opportunity in the heart of Richmond Hill! An exceptional chance to own a well-established and highly profitable multicultural game cafe and lounge - Royal Game Cafe & Lounge. This turnkey business boasts a loyal customer base and a strong, consistent revenue stream. Strategically located in a high foot traffic area, it offers a unique blend of gaming, entertainment, and social experiences. The venue is designed to appeal to a wide demographic, making it a popular destination for gatherings and events. With significant potential for further growth & expansion, this is a rare opportunity to step into a successful operation with proven results. (id:53661)
309 Irene Drive
Georgina, Ontario
Legal Duplex On Large Lot (63'X192') Rare Investment Opportunity! Great For Families To Live In One Unit And Rent Out The Other Unit To Help Supplement The Mortgage Both Units Are Fully Above Ground. Units Are Modern Setup With Open Floor Plan. One Of The Best Features Of The Property Is Each Unit Has A Ton Of Storage, With Large Windows Throughout. Two 3-Bedroom Apartments With Own Separate Entrance, Each Unit Has Their Own Deck And Own Hydro And Gas Meter. Modern Finishes Throughout. Lake Simcoe Is Right Down The Road, Hwy 404 Is A Five-Minute Drive Away, Groceries, Schools, Doctors' Offices & More. Don't Miss Out On This Great Property! (id:53661)
1 Robert Green Crescent
Vaughan, Ontario
Welcome to 1 Robert Green Crescent, a beautifully maintained home located in the prestigious Upper Thornhill Estates. Situated on a wider CORNER LOT, this property offers a larger backyard, an interlocking driveway extension, and a professionally landscaped exterior that enhances its curb appeal. The newly paved driveway, extended and freshly painted cedar fencing, new front door with transom, and a custom garden shed add to the charm and functionality of the home.Inside, the abundance of windows allows for plenty of natural light throughout. The main floor features a newly updated powder room and a spacious, functional layout ideal for both everyday living and entertaining. The family room stands out with its vaulted ceiling, creating a bright and open feel. A new door to the garage adds extra convenience.Upstairs, the bathroom has been updated and includes new toilets with bidet attachments and a frameless shower extension. Each bedroom includes professionally installed closet organizers for optimal storage.The finished basement offers a large recreation room, a full 3-piece bathroom, and larger windows that keep the space bright and welcoming. Located in a top-rated school zone and just steps to grocery stores, banks, Starbucks, shops, dining, transit, and the brand new Carville Mills Community Centre. Enjoy nearby amenities such as Eagles Nest Golf Club and Maple Nature Reserve. This home checks all the boxes for location, layout, and upgrades. Don't miss your chance to make it yours. *** EXTRAS*** Freshly painted main floor and 3/4 bedrooms; Brand new Washer & Dryer; New Front Door, New door from garage into the home; New toilets with bidet and dual flush; Extended Interlocking Driveway make it suitable for 4 total parking spots! (id:53661)
48 Truchard Avenue
Markham, Ontario
Beautiful New Renovation End Unit Townhouse With South Exposure. Approximately 1715 SqFt with 3 Bedrooms & 4 Bathrooms. Open Concept, bright & spacious. New painting, New Bathroom Vanity, New countertop in Kitchen & big sink, pot lights, New Feature Wall in the living room. New Mirrors. lots of upgrade. Move in condition. Pierre Elliot Trudeau School Zone. Easy Access To Go Train Station, Bus, Restaurants, Supermarket And Shops. (id:53661)
155 Vellore Avenue
Vaughan, Ontario
Welcome to 155 Vellore Avenue Where Elegance Meets Exceptional Living in Prestigious Vellore Village. Prepare to be impressed by this beautifully maintained, open-concept home in one of Vaughan's most desirable neighbourhoods. From the moment you arrive, the professionally landscaped front and back yards offer stunning curb appeal and a warm welcome. Inside, a bright and spacious layout combines modern style with inviting comfort. The living and dining areas flow naturally, perfect for both everyday living and entertaining. The FINISHED BASEMENT offers 2 bedrooms, a full second kitchen, a 3 piece bathroom, which makes this the perfect basement for renting, in-law suite or for older kids. This is a fully move-in ready property that has been carefully maintained from top to bottom. Conveniently located just minutes from Highway 400, offering quick access across the GTA. Walking distance to excellent schools including Fossil Hill PS, St. Agnes of Assisi Catholic School, and St. Jean de Brebeuf Catholic High School ideal for families with school-aged children. Surrounded by parks, trails, a modern community centre, and everyday amenities, 155 Vellore Avenue offers not just a home, but an outstanding lifestyle. (id:53661)
8 Cheval Court
Richmond Hill, Ontario
Discover this magnificent Estate property in prestigious Beaufort Hills located in the heart of Oak Ridges. Tucked away on a quiet 5-home cul-de-sac, this spectacular Residence sits on a premium Lot just under 1/2 acre. Striking stone & stucco front elevation is complemented w/ exterior pot lights. 6 vehicle interlock stone driveway w/ lighting on a timer creates timeless curb appeal. Sun-filled, south-facing backyd is a private oasis, perfect for entertaining complete w/ a sparkling blue inground saltwater pool, interlock stone patio, a Lrg. cedar deck approx. 460 sq. ft. w/ glass railing, & a charming cottage inspired wood pool shed. Resort-style retreat will feel like a mini getaway every time you step outside. Grand hotel-style Foyer welcomes you into a bright, elegant space w/Italian Porcelain Flr. tile (2022), smooth ceiling, LED pot lights & skylights that fill the home w/ natural light. Renovated Kitchen, designed to impress. Centre island w/ breakfast bar ctr., quartz ctr. tops, upgraded S/S appl. & W/O to a breathtaking backyd paradise. Impressive Din. Rm. seamlessly blends w/ the enchanting Liv. Rm. Imagine hosting lavish dinner parties w/ loved ones, then retiring to the expansive Fam. Rm. to unwind by the warm glow of the wood burning Fireplace. Upstairs, you'll find 4 Bdrms. w/ Hdwd. flooring & renovated bathrms, designed for comfort & luxury. Multi-generational families can benefit from the fin. Bsmt. w/ a Lrg Rec Rm, Bdrm. (currently utilized as a home gym), bathrm w/ a soaker tub, & a dedicated spa room w/ a sauna & sep. shower - perfect for relaxation & wellness. This impeccable home offers the best of both worlds - refined living w/ a backyd. that makes you feel like you are on a private sanctuary hours from the city. Central AC (2021), Furnace (2021), Roof Shingles (2022), Renovated bathrms: Powder (2022), Prim. Ensuite (2023), Fam. Bathrm. (2022), Pool Heater (2024), Pool Pump (2021) (id:53661)
55 Lady Loretta Lane
Vaughan, Ontario
Gorgeous 4-Bedroom Detached Home in Prestigious Upper Thornhill Estates! Featuring a custom gourmet kitchen with Miele & AEG appliances, quartz countertops and backsplash. Lots of upgrades in 2021-2022, Hardwood floors throughout, upgraded closet organizers, and granite countertops in all bathrooms. Convenient second-floor laundry, double door entry, and 9-ft smooth ceilings. Professionally finished basement with wet bar and 3-piece bathroom (Steam Shower Sauna). Beautifully landscaped backyard with interlock. Bright and spacious layout. No sidewalk! Steps to top-rated schools, parks, and Maple GO Station. (id:53661)
1361 Blackmore Street
Innisfil, Ontario
WOW Proud Ownership!!! Luxurious And Remodelled Masterpiece! This Gem nestled in a prestigious and serene neighbourhood, tucked away on a private street and backing onto lush, tranquil greenspace. This exceptional residence boasts one of the most functional and desirable floorplans available, offering comfort, elegance, and effortless flow throughout. Perfectly situated within walking distance to parks, top-rated schools, public transit, everyday amenities and beautiful beach with clear water, this home combines luxury living with unmatched convenience. Inside, you're greeted by 10-ft ceilings, and 8-ft upgraded interior doors which create an airy, open atmosphere that feels both grand and inviting, engineered white oak hardwood flooring, smooth ceilings, pot lights, The open-concept main floor showcases an elegant designer interior with custom wainscoting in the foyer, dining, and family room, creating a warm yet sophisticated ambiance. At the heart of the home lies a chef-inspired kitchen featuring a Massive Quartz Waterfall Island, Custom floor-to-ceiling cabinetry with built-in premium appliances! Modern, sleek finishes with Ample pantry and storage solutions! Enjoy your morning coffee or evening gatherings from the spacious breakfast area that opens onto a wood deck overlooking peaceful green views.The thoughtfully designed layout also includes a dedicated home office & library, ideal for remote work or quiet study.The walk-out basement offers potential for additional living space or income opportunities. Meticulously upgraded and crafted with the finest materials and attention to detail, this home is a true showpiece perfect for those who value refined style, comfort, and premium quality! (id:53661)
5 West Village Lane
Markham, Ontario
Welcome To 5 West Village Lane, An Executive Townhome By 'Kylemore' Nestled In The Prestigious Angus Glen Community. Backing Onto Mature Trees And The Lush Greens Of Angus Glen Golf Course, This Home Offers Luxury Living In An Unbeatable Setting. Approximately 2,600 Sq. Ft. Of Refined Space With 10 Ceilings On The Main Floor, Quartz Countertops, And Premium Wolf/Sub-Zero Appliances In A Chef-Inspired Kitchen Complete With Pantry And Servery. Enjoy Elegant Finishes Throughout, Including 5" Hardwood Flooring, And A Walk-Out Terrace Perfect For Entertaining. The Spacious Primary Suite Features A 9 Ceiling, 5-Piece Ensuite, And Quartz Counters. Generously Sized Second And Third Bedrooms, A Media Room, And Ground-Level Laundry With Walk-Out To A Private Garden Complete The Layout. Located In A Vibrant And Family-Friendly Neighborhood, This Home Is Close To Top-Ranked Schools, Community Centres, And Boutique Shopping. A Perfect Blend Of Tranquility And Convenience. (id:53661)
44 Palomino Drive
Richmond Hill, Ontario
Welcome To This Gorgeous Well Maintained 4+2 Bedrooms Home Situated In The Sought-after Community Of Westbrook. You'll Be Greeted By Open Floor Plan Featuring, Modern Fireplace Crown Molding; Upgraded Pot Lights, Chandeliers, New top of line Engineering Hardwood on 1st & second floor , 2nd Floor Offers 4 Bedrooms ,Professionally finished basement with 2 Bedrooms, Double Door Entrance*Bright & Spacious Layout, 9'Ceiling In Main & 18' Ceiling In Family Rm *Granite Counter Top & Wrought Iron Pickets *Jacuzzi In Master Br, Fully Fenced Yard*Indoor Access To Gar*Interlock Driveway*Sprinkler Sys In Ground*2 Tier Custom Deck*Close To Bus Station, Park, Shopping Plaza*High Ranked Schools: Richmond Hill HS (8.8) and St. Theresa of Lisieux (10) Frasier Institute, TMS Private School etc ,Walking distance to Yonge St, VIVA Transit. trails, biking paths and nature reserves all within minutes of your new home, Close To The Community Center W/Swimming pool, HWY 404 & 400, Costco, Restaurants, Library, Hospital. Friendly And Safe Neighborhoods. (id:53661)
6196 Ravenshoe Road
Georgina, Ontario
Enjoy Countryside living on this gorgeous 100 acres of gently rolling hills. Nestled in the lovely Hamlet of Brown Hill, with southern exposure & superb panoramic hilltop views. Conveniently located to Keswick, Sutton & just minutes to HWY 404. This unique opportunity offers 2 homes including a 4 year new 9400 Sq' ft custom built Stone & Brick 17 room residence set far from the road with a long circular driveway leading to the main entry & 4 car garage; a separate Century Home circa 1870 (needs reno) which could be perfect for extended family, staff or a potential rental income & a Large Barn & Drive Shed that provides plenty of room for storage, equipment or hobbies. Inside, the open concept design includes expansive living areas, 11' pot lit ceilings, large bright windows that overlook the surrounding country side & a mix of 2 x 4 ceramic tiles & hardwood floors throughout. The impressive kitchen is well suited for those who love to cook, featuring a 9' x 5' center island, Quartz countertops & backsplash, 2 full sinks, abundant cupboard space, pantries & a Juliette Balcony. The alternate entry from the 4 car garage leads to a spacious utility area offering main level laundry facilities, a separate shower & extra Pantry storage all with a separate entry to the side yard. The 6 grand bedrooms, one of which is on the main level feature generous private retreats for everyone, personal ensuite baths, hardwood floors, 11' Pot lit Ceilings & large spacious Walk-in closets. Additional laundry & utility rooms are on the second floor with a rough in elevator available to all 3 levels. The custom floating staircase leads to a bright open walkout lower level that is waiting for you to unleash your imagination & personalize its finishing. This property is perfect for those seeking privacy & space in a scenic country setting. (id:53661)


