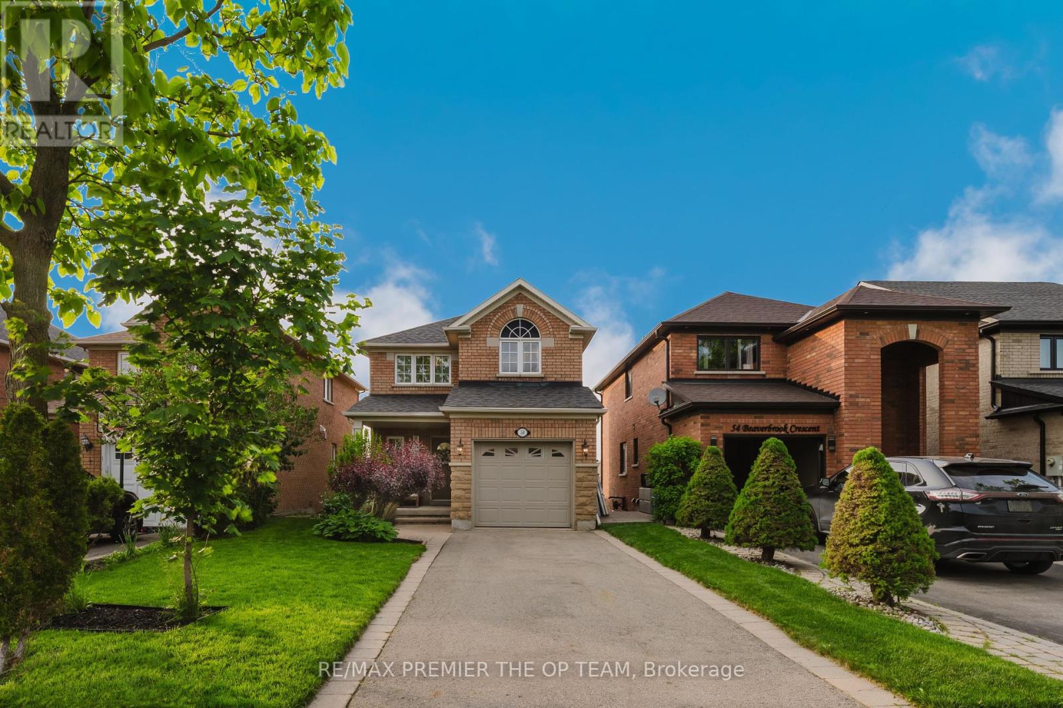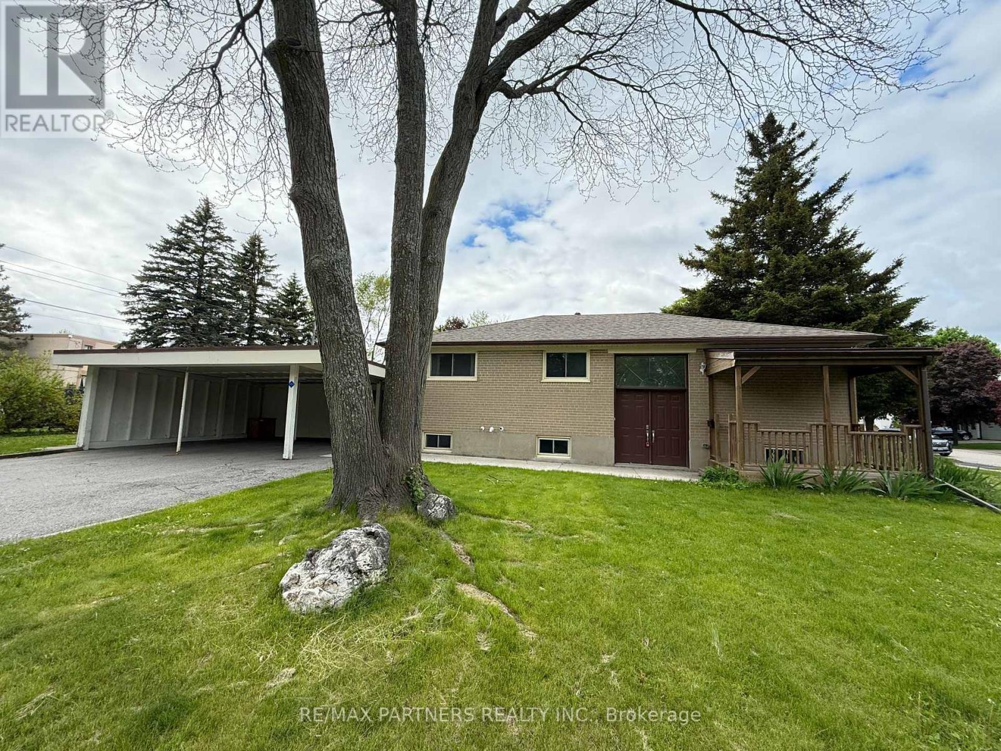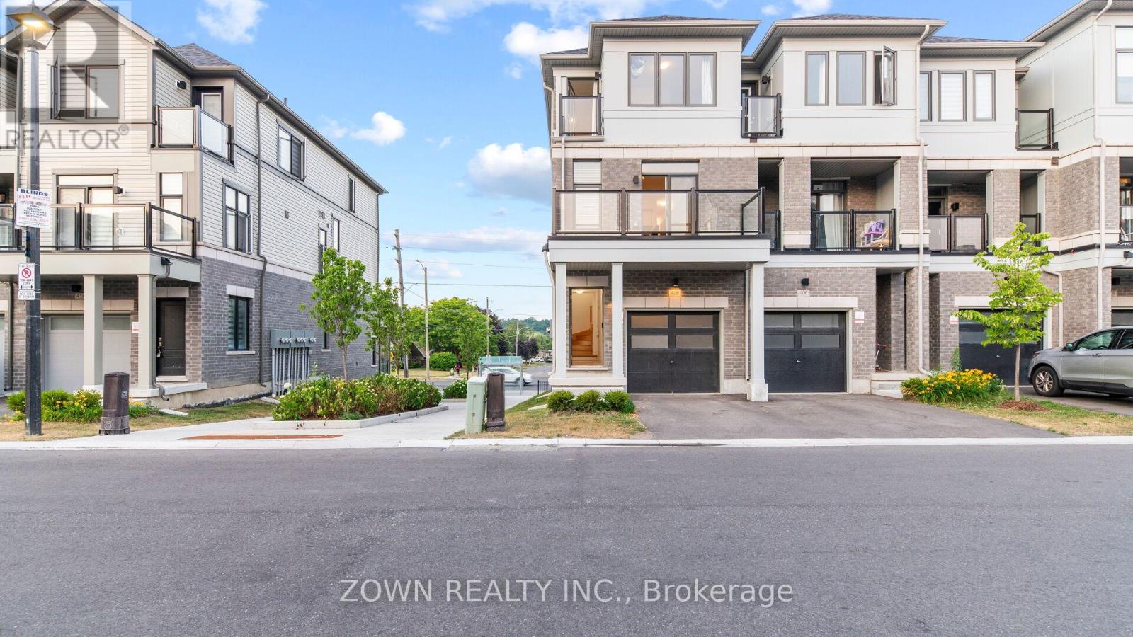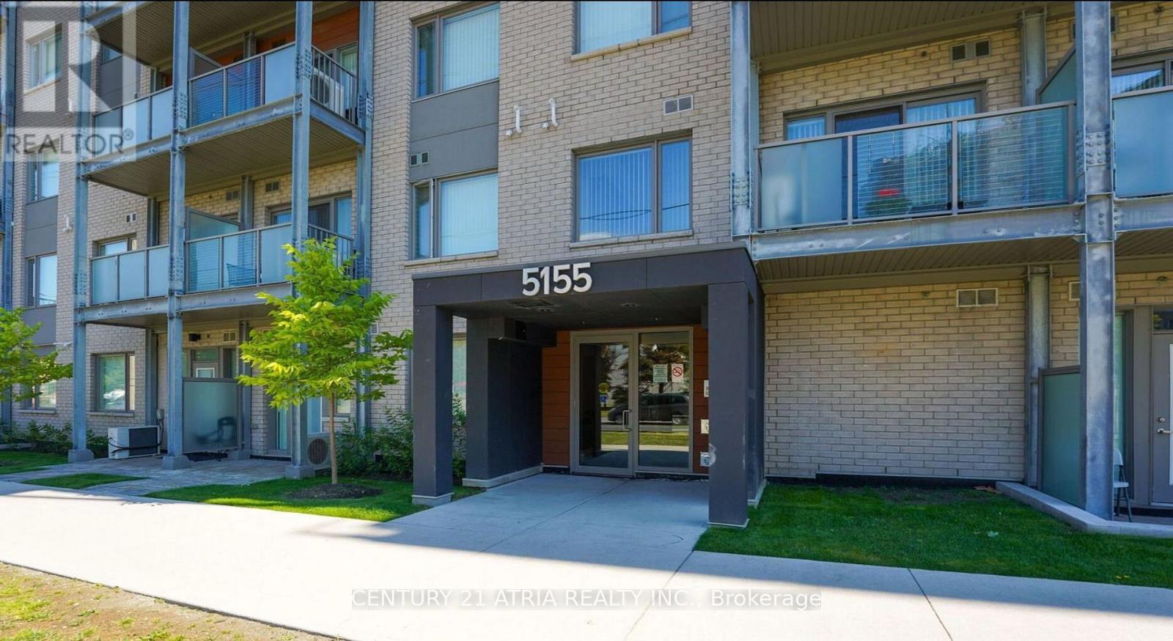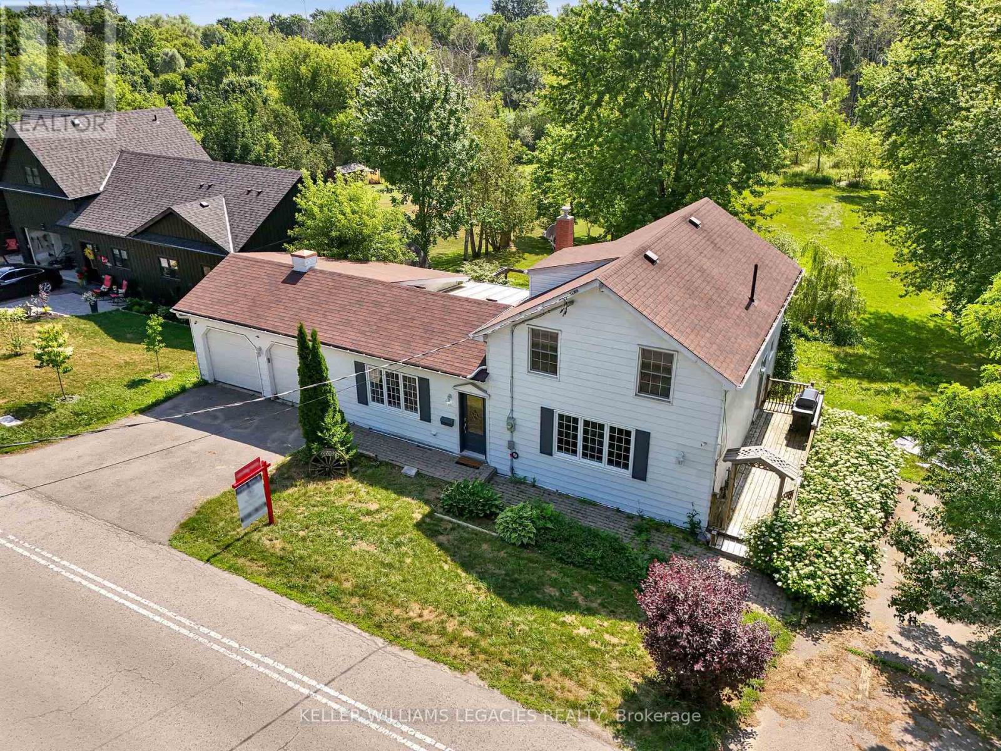50 Beaverbrook Crescent
Vaughan, Ontario
Situated in Vaughans highly sought-after Maple community, this 3+1 bedroom, 3 bathroom homebuilt in 2002 offers timeless design and modern convenience in a peaceful, family-friendly setting. Located in a quiet Rural Maple pocket, it backs onto an open field, providing privacy and tranquil views year-round. A bright, open-to-ceiling foyer welcomes you into a spacious layout featuring oak stairs with spindles, 800 series doors and trims, and stained hardwood floors throughout. The kitchen is finished with 18x18 ceramic tiles and walks out to a private deck ideal for morning coffee or entertaining with scenic surroundings. Pot lights add a warm, ambient touch across the main living spaces. The finished walk-out basement includes an additional bedroom, large rec space, 3-piece bath with pedestal sink and separate shower, laundry area, and cold cellar (cantina) with direct garage access from the main floor for added convenience. Enjoy close proximity to everything that makes Maple a top choice for families, including a library, parks, recreation centre, schools, places of worship, and public transit. A rare opportunity to own a well-maintained home on a premium lot with nature at your doorstep. (id:53661)
306 - 372 Highway 7 E
Richmond Hill, Ontario
Welcome to your dream home at 372 Highway 7 E, Unit 306, a stunning south-facing condo in the heart of vibrant Richmond Hill! Bathed in natural light, this residence offers breathtaking views and a modern, open-concept layout perfect for families, professionals, or downsizers. Steps away from a delightful children's playground, it's ideal for young families seeking fun and convenience. Indulge in premium building amenities, including 24-hour concierge service, a stylish ballroom for entertaining, a state-of-the-art gym, a virtual golf room and ample visitors' parking for your guests. Located in a bustling hub, you're surrounded by top-rated restaurants, trendy shops, and convenient public transit options, with easy access to highways. Families will love the proximity to some of Richmond Hill's best schools, ensuring an exceptional education for your children. Experience urban living with a touch of elegance. Schedule your viewing today and discover why this condo is the perfect place to call home! (id:53661)
77 Foreht Crescent
Aurora, Ontario
Bright and Large Corner Lot in high demand area Aurora Heights Community Yonge/Wellington ** Beautifully $$$ Renovated Top To Bottom * Modern Design*Deep Lot * Separate Entrance to Finished Basement with Kitchen* Long Driveway can park 7 cars * Spacious 3+2 Bedroom*Great Open Concept * Upgraded Flooring * Updated Large Window * Pot Lights * Modern Kitchen w/ S/S Appliances ,Backsplash * Walk out to Beautiful Deck * Close to the Park * Move In Condition * School Boundry: Aurora Heights Public School, Aurora High School & Dr. G.W. Williams Secondary School * (id:53661)
408 Okanagan Path
Oshawa, Ontario
Welcome to 408 Okanagan Path A Rare End-Unit Gem in the Heart of Oshawa! This upgraded, sun-filled end-unit townhome spans over 2000 sq.ft. of functional and stylish living space. Designed for flexibility, comfort, and income potential, this home offers a unique dual-entry layout featuring two fully self-contained units - each with its own kitchen, laundry, and private entrance. The main living areas feature large windows, balcony and luxury vinyl flooring, creating a bright, modern feel throughout. Located just minutes from Highway 401, this home provides exceptional commuter access while keeping you close to grocery stores, shops, and everyday essentials. Youre also steps from community amenities like an indoor pool and hockey rink, adding to the lifestyle appeal. This is more than a homeit's a smart investment in a growing neighborhood. Dont miss your chance to own a turnkey property with unmatched versatility. Book your showing today. (id:53661)
101 - 5155 Sheppard Avenue E
Toronto, Ontario
**Short Term Furnished Rental Suite** Beautiful laid out open concert floor plan with spacious primary bedroom. Walk-out directly to front patio on Sheppard Ave with the convenience of bus stop and all amenities within steps. Available Sept 1st to end of May 2026, great access to Scarborough Town Centre, University of Toronto Scarborough campus & Centennial College! (id:53661)
3007 - 38 Lee Centre Drive
Toronto, Ontario
REMARKS FOR CLIENTS Luxury Condo Apartment. 2 Split Bedroom With 2 Washrooms. South Exposure With Lake View. Bright, Clean And Spacious. Wood Floor, Close To Scarborough Town Centre, Hwy401, Ttc And College And Other Amenities. (id:53661)
52 Munson Crescent
Toronto, Ontario
Welcome to 52 Munson Crescent, a beautifully updated mid-century modern home on a quiet, treelined street in the sought-after Midland Park community. This home blends timeless character with modern updates for comfortable living and easy entertaining.Step inside the freshly painted home where a striking brand new staircase with sleek iron pickets sets the tone for the rest of the home.Bright and open, the main floor offers a seamless connection between the updated kitchen, dining area and living room. Thoughtfully designed with both style and function in mind, the kitchen features a generous island for meal prep, stainless steel appliances, new quartz countertops, stone backsplash and separate side entrance. Floor-to-ceiling windows in the dining area flood the space with natural light and provide a beautiful view of the backyard. In the living room, vaulted ceilings, a new statement chandelier, and an electric fireplace create an inviting atmosphere, while the walkout offers easy access to a private backyard retreat all tied together with mid-century charm. Tucked away is a cozy family room perfect for movie nights, kids play, or casual lounging.Upstairs, the primary bedroom features an architectural angular design, enhancing the space and creating a tranquil retreat. With a walk-in-closet this room is both comfortable and practical. Two additional well-sized bedrooms offer versatile space for children or guests, while a dedicated office space is ideal for working or studying from home. The fully renovated main bath features vanity with quartz countertop, stylish fixtures and modern, timeless finishes. Step outside to a private backyard oasis framed by mature trees, where separate dining and lounge areas are perfect for entertaining guests or simply unwinding. Min.to Hwy 401, Scarborough Town Centre, Birkdale Community Centre, shops and more. Nature lovers will enjoy nearby walking and biking trails, parks and West Highland Creek Ravine.Your chance to own this gem! (id:53661)
403 - 88 Corporate Drive
Toronto, Ontario
Luxury Tridel Condo, 2-bedroom + Den Condo Unit For Rent, Come with 2 Washrooms, State Of the art Amenities, Indoor/Outdoor Pools, Gym, sauna, Tennis court, Etc., Minutes To T.T.C., Scarborough Town Centre, Supermarket, Hwy 401, Walmart, Etc., *** Close To University Of Toronto Scarborough Campus ***, EXTRAS: Fridge, Stove, Washer, Dryer, dishwasher, All electrical Light Fixtures, all Window Coverings and All Permanent fixtures, One Parking Space Is Also Included (id:53661)
123 Drayton Avenue
Toronto, Ontario
Nestled on a quiet and family-friendly street, this wonderful 2-bedroom, 2-bathroom semi-detached home is sure to steal your heart! The open concept main floor boasts a spacious living room with newly installed pot lights, a relaxing dining area, a well-appointed kitchen with a custom pendant light, and a versatile den with a walkout to the backyard. The kitchen is equipped with stainless steel appliances, ample counter space, and a convenient island with seating. Upstairs, you'll find two generously sized bedrooms and a bright 4-piece bathroom. With broadloom throughout, the second floor offers a cozy and comfortable retreat. The finished basement includes a large recreation room, a 2-piece bathroom, and plenty of storage space. A perfect extension of your living area! Backyard features a new floating deck, large spacious shed, sun and shade enjoyment in the backyard oasis. Location, location, location! Enjoy easy access to transit, parks, restaurants, and shops. Close proximity to schools, Monarch Park outdoor city pool/park, dog park, and East Lynn park, and farmers markets in the summer months. On top of this current owners pay an average of $132.00 per month on utility costs. Total square footage including basement is approximately 1,400 sq ft! (id:53661)
9070 Ashburn Road
Whitby, Ontario
Welcome to this beautifully updated 3-bedroom home in the highly sought-after hamlet of Ashburn, just minutes from Brooklin! Situated on a stunning 1.25-acre lot stretching 528 feet deep, this property offers exceptional space, privacy, and charm. Step onto the UV-covered back deck and take in the tranquil setting complete with mature trees, a creek, and fire pit perfect for year-round outdoor enjoyment. Inside, the home has been thoughtfully renovated with a spacious kitchen offering ample storage and seating, a large family room ideal for gatherings, and a separate living room with a walkout to the deck. Oversized windows fill the space with natural light, creating a warm, inviting atmosphere throughout. Upstairs, you'll find two generously sized bedrooms and a spacious primary suite with his-and-hers walk-in closets. The property also includes an oversized two-car garage and two separate driveways, providing plenty of parking for family and guests. Perfectly located near Royal Ashburn Golf Club, ski hills, scenic trails, and just minutes to Highways 407 & 412, this home offers the best of peaceful country living with unbeatable city convenience. Don't miss your chance to own this rare gem in one of Durham's most desirable rural communities! (id:53661)
44 Candlebrook Crescent
Toronto, Ontario
Spacious 2-Storey Detached Great Home In A Prime Location With A Double Garage And A Wide Driveway For Easy Parking. Open-Concept Main Floor, 3 Full Baths + 1 Powder Room, And A Primary Bedroom With Two Walk-In Closets And A 4-Piece Ensuite. The Self-Contained 1-Bedroom Basement Apartment With A Separate Entrance Offers Good Rental Potential. Located In A Family-Friendly Neighborhood With Great Schools (Beverly Glen Jr Ps, Sir Ernest Macmillan Sr Ps, L'amoreaux Ci, French Extension schools). Walking Distance To Parks, Public Transit, And Bridlewood Mall. High Ceilings In The Living Room, Dining Room, And Kitchen Add To The Airy Feel. *For Additional Property Details Click The Brochure Icon Below* (id:53661)
1806e - 36 Lisgar Street
Toronto, Ontario
10 Year New Condo with a large Balcony, 2 Split Bedrooms, 2 Baths. Parking & Locker In Great Location, Little Portugal At Queen Street West, Modern Open Concept Kitchen With Stainless Steel Appliances & Granite Counter Top, Very Functional Layout. Steps To The Drake Hotel, Trinity Bellwoods Park, Shopping, Night Life, Restaurants, T.T.C. Queen Streetcar At Your Doorstep. Fibre internet in the Building! Watch The Video Tour!!! (id:53661)

