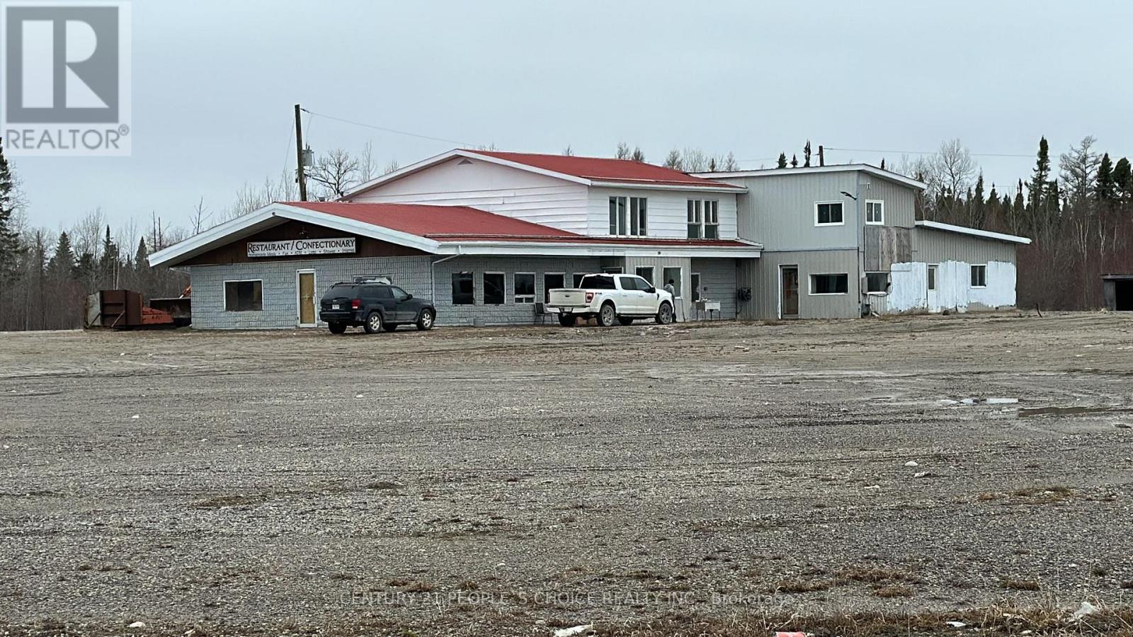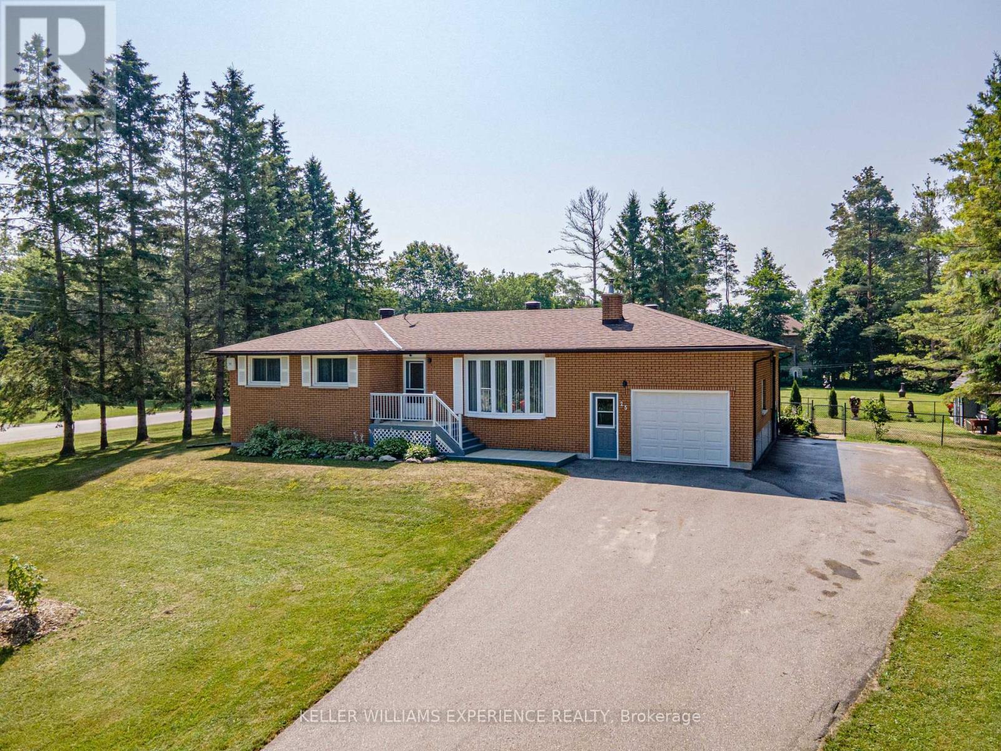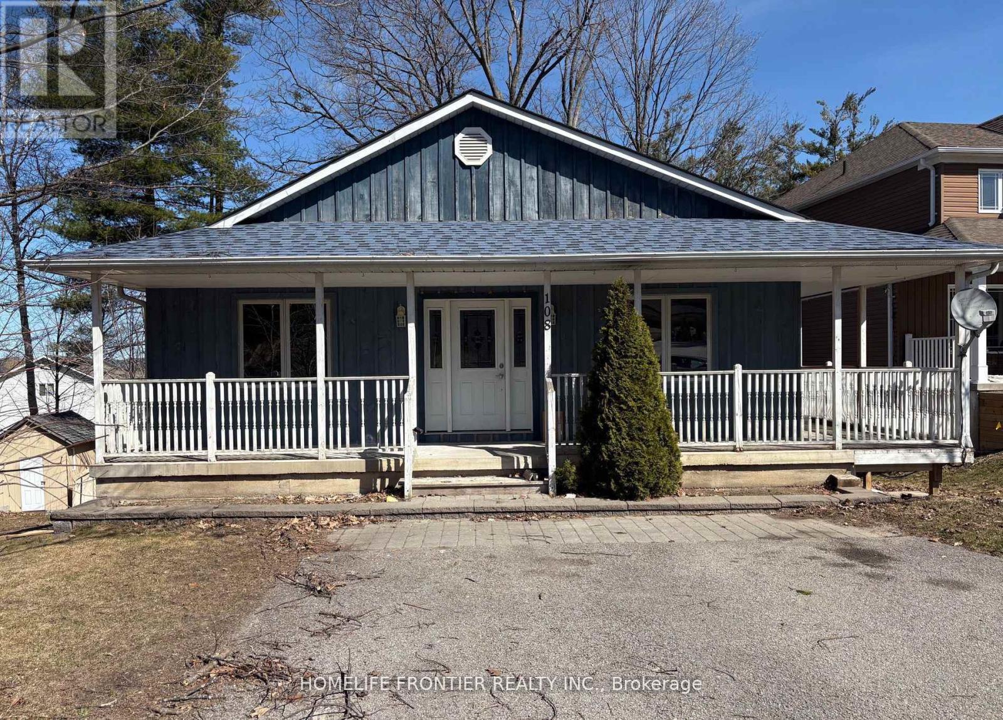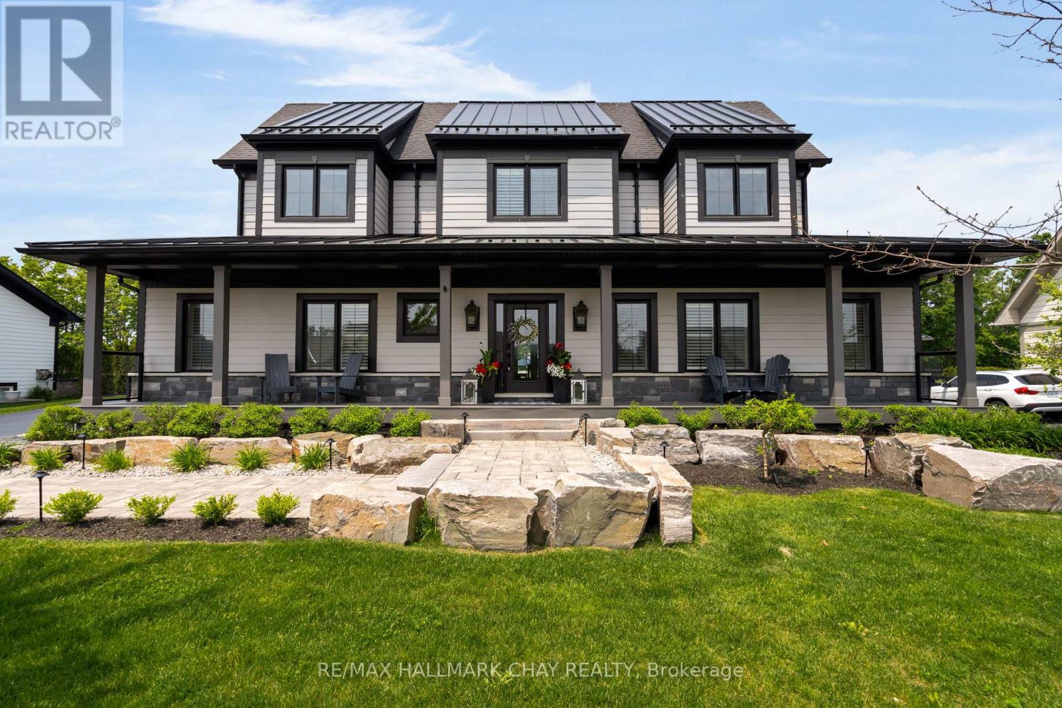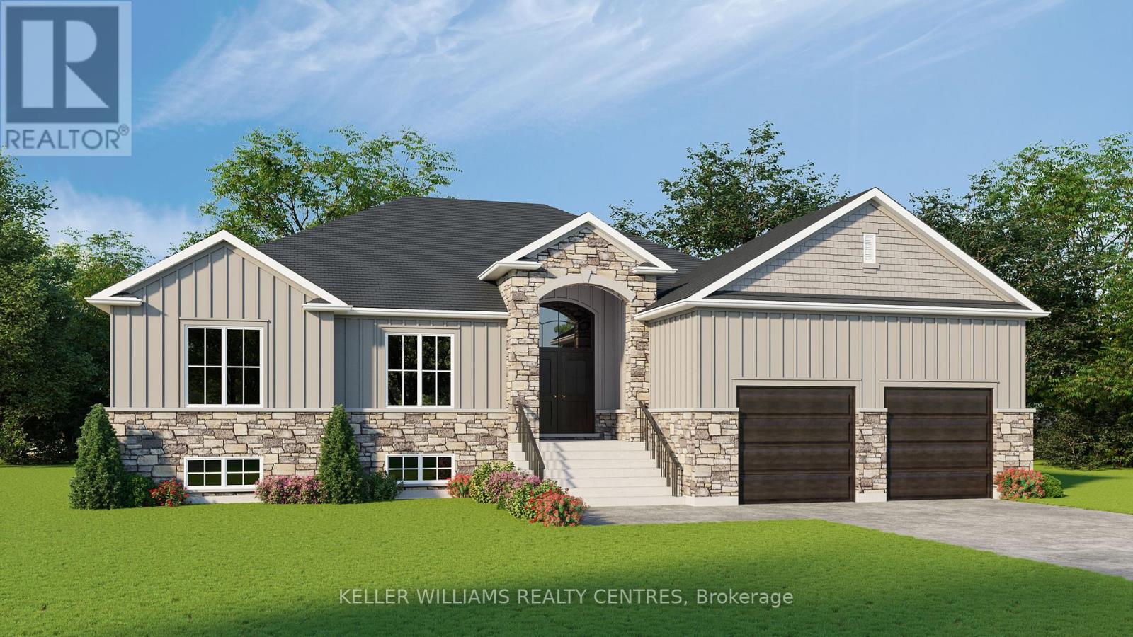1 655 Highway
Cochrane, Ontario
Excellent property located on the Trans Canada. Former truck stop diner...fully equipped with laundry showers etc. Great potential for a gas bar/truck stop/fast food/storage. Property has two existing leases for cell tower and data hut will Bell equating to 23K annual. Existing building could be use for the right buyer. (id:53661)
43 Violet Street
Barrie, Ontario
Welcome to 43 VIOLET STREET- A beautifully upgraded 3-bedroom semi-detached home in the highly desirable South East Barrie community! Located on a quiet street and ideal for families, this move-in-ready gem offers a spacious layout, modern upgrades, and a large lot thats hard to find in todays market. Step into an open-concept main floor featuring gleaming hardwood throughout and a generous living area filled with natural light. The large kitchen offers ample cabinet space and flows seamlessly into the dining and living areas, making it perfect for entertaining or cozy family time. Upstairs, you'll find three spacious bedrooms. The sunlit primary suite includes his and hers closets, while the other two bedrooms are generously sized with full closets and large windows. A 4-piece bathroom serves the upper level with comfort and style. The fully finished basement provides additional living space, featuring a rec room and a modern 3-piece bathroom ideal for guests, teenagers, or a home office setup. This home is equipped with recent upgrades, including windows (installed in 2024), front and patio doors (installed in 2024), kitchen cabinets (installed in 2024), pot lights (installed in 2024), a new furnace, A/C unit, water softener, reverse osmosis system, and water heater (2021). The roof was replaced in 2015, offering peace of mind for years to come. Enjoy the outdoors with a fully fenced yard, interlock patio, and beautifully landscaped perennial gardens, a perfect private oasis. An oversized garage with inside entry and a long driveway provides ample parking and storage. All of this in a family-friendly neighbourhood steps to one of Barrie's best schools, parks, shopping, public transit, and all amenities. Quick access to Hwy 400 makes commuting a breeze. Don't miss this rare opportunity in a prime location; this is the one you've been waiting for! (id:53661)
25 Lamers Crescent
Clearview, Ontario
Welcome to 25 Lamers Cres, a stunning bungalow in New Lowell, offering bright, sun-filled living space with an open-concept, carpet-free design. The modern eat-in kitchen features a breakfast bar and two walkouts to the deck, perfect for indoor-outdoor living. A cozy gas fireplace warms the spacious living room, while main-level laundry adds convenience. The main floor boasts three bedrooms, including a primary suite, and two full bathrooms. Notably, the washer, along with the shower and sink in the second main-floor bathroom, are connected to a separate gray water tank. The finished basement impresses with a massive rec room with a gas fireplace, two extra bedrooms, a full bathroom, and ample storage. Outside, enjoy a large private lot with an inground pool - with new pool heater, oversized 24ft x 15ft single garage, deck, gas BBQ, and beautifully landscaped yard with mature trees. Located in a great family-friendly neighborhood, just minutes from Stayner, Collingwood, and Angus. (id:53661)
132 Benson Drive
Barrie, Ontario
IMMACULATE FOUR-BEDROOM BUNGALOW WITH ROOM FOR THE WHOLE FAMILY IN CONVENIENT WEST BARRIE! Welcome to this beautifully maintained bungalow nestled in a quiet, family-friendly West Barrie neighbourhood, surrounded by protected green space, the Nine Mile Portage Heritage Trail, and Sandy Hollow Disc Golf Course. Just steps from parks and schools, and only minutes to downtown Barries waterfront, shops, dining, and Snow Valley Ski Resort, this location is ideal for families and outdoor enthusiasts alike. The home showcases charming curb appeal with lush gardens, stone accents, and a cosy front porch, while the fully fenced backyard offers a private oasis with garden beds, green space, and a pristine wood deck - perfect for effortless outdoor living. Inside, the open-concept layout features seamless flow between the living, dining, and kitchen areas, complete with stylish updated countertops and durable low-maintenance flooring. The main level includes two spacious bedrooms, one with walkout access to the deck, and a sleek 3-piece bath with a glass-enclosed shower. The finished basement adds valuable living space with a large rec room, two additional bedrooms with clean, well-kept carpet, a full 4-piece bath, and plenty of storage. This move-in ready #HomeToStay truly checks every box for growing families seeking space, comfort, and an unbeatable location! (id:53661)
78 Vanessa Drive
Orillia, Ontario
Welcome to this beautifully maintained and landscaped bungalow, ideally situated on a level lot in the desirable Westridge neighbourhood of Orillia. Offering convenient one-level living, this home also features a fully finished basement with in-law suite potential - perfect for multi-generational living or duplex conversion. The main floor boasts a spacious, updated kitchen with brand-new appliances, seamlessly connected to a generous dining area ideal for family gatherings. A separate sitting room with a cozy fireplace offers a warm and inviting space to relax or entertain guests. Two well-sized bedrooms and both a full and a half bathroom complete the main level, providing comfort and functionality. Downstairs, you'll find a versatile living area designed for fun and relaxation, with space for a pool table, darts, and a media lounge. The lower level also features two additional bedrooms, a full bathroom, and a kitchenette, making it a turnkey option for an in-law suite or rental opportunity. Centrally located walking distance to Georgian College, Lakehead University, Costco, Maplewood Trail, Bass Lake, Walter Henry Park, The Rotary Rec Centre, and many great restaurants. It also offers easy access to shopping centers, transit, and major routes, including Highway 11 and 12. This home offers space and flexibility in a family-friendly community close to amenities, schools, and parks - don't miss your chance to make it yours! Roof 2016, Furnace 2023, AC 2022, Deck 2015. (id:53661)
108 Ardagh Road
Barrie, Ontario
Nestled in a prime location, this charming Ranch Bungalow, built in 1998, offers the perfect blend of comfort and modern upgrades. Featuring 3+1 bedrooms with an additional room in the basement for an office or storage, and 1+1 baths, this home has been beautifully refreshed with new floors, fresh paint, and an upgraded kitchen and bathrooms. The inviting wrap-around porch with a convenient side entry leads to a private balcony on the main level, while the walk-out basement opens to a serene private yard. With a furnace and roof updated in 2019, this home is move-in ready and offers excellent in-law suite or separate apartment potential. Situated on an ideal commuter route, this is a fantastic opportunity for families or investors alike! Great Value! (id:53661)
10 Georgian Grande Drive
Oro-Medonte, Ontario
Surrounded by the beautiful scenery of Oro-Medonte, welcome to 10 Georgian Grande Dr. in the highly sought-after community of Braestone. Summer is here and this stunning 5 bedroom 5 bath family home with heated salt water pool, pergola, putting green & firepit is the perfect choice! This home features 3,785 sq ft of fin living space plus a partially finished coach house above the heated & cooled 3 car garage. The main floor offers an open concept plan with gorgeous kitchen with classic white cabinetry, Quartz counters and stainless appliances. The dining/livingroom area is sun-filled and has convenient access to the extensively landscaped backyard and pool area. The livingroom is highlighted by a gas fireplace surrounded with built-in cabinetry. The mainfloor primary suite has a cozy gas fireplace, walk-in closet with built-ins, and a lovely 5 pc ensuite. Mainfloor office, 2 pc bath and laundry complete the main level. Upstairs you'll find 3 generous sized bedrooms, one with ensuite and a lavish main bath with double sinks, freestanding tub and glass shower. The lower level expands entertainment space with a large rec room with gas f/p, bar area, bedroom and 3 pc bath. The coach house is heated and cooled and is partially finished with hot/cold plumbing, roughed-in bathroom, lighting and electrical for kitchenette and washer & dryer. Enjoy peace of mind with full-home generator, alarm & irrigation systems, Bell Fibe. Enjoy backing on the Braestone Farm where family can enjoy close proximity to amenities such as fruit and veggie picking, pond skating, baseball, sugar shack, small farm animals & community events. Golf nearby at the Braestone Club & Dine at the acclaimed Ktchn restaurant. All minutes away, ski at Mount St Louis & Horseshoe, get pampered at Vetta Spa, challenging biking venues, hike in Copeland & Simcoe Forests. Fabulous location, approx 1 hour from Toronto and 30 min to Muskoka. A unique neighbourhood with a true sense of community! (id:53661)
34 Valleo Street
Georgina, Ontario
This Spectacular, Beautiful Treasure Hill Home Is Sure To Impress! Loaded With Lots Of Upgrades Approximately $110K, Offers The Best Of Elegance, Comfort, Space & Luxury.Family Room Is Perfect For Entertainment Featuring A Cozy Gas Fireplace, Large Windows & A Highly Functional Layout. Upstairs, the Enormous Primary Bedroom Features 5-Piece Ensuite Bathroom, Large Windows & A Large Walk-in Closet.Double Garage with remotes, Heat Pump , Gas stove.24 HOURS NOTICE FOR SHOWINGS (id:53661)
62 Gracedale Drive
Richmond Hill, Ontario
Luxury Double Car Garage With Great 4+1 Bedrooms and 5 Washrooms around 4800 Sqft Living Space Lovely Home. High Ceiling: (10' Ceiling On G/F, 12' Ceiling On Kitchen & Fam Rm, 11' Ceiling On 2/F Ent/Media, 9' Ceiling On 2/F & Bsmt), Waffle Ceiling On Library. Newer Hardwood Floor Throughout, Granite Kitchen W/ Large Centre Island, S.S. Appliances, 2-Sided See Through Fireplace In Master Bdrm. Open Concept Basement W/ Large Recrm & 3Pc Bath. Close To Plaza, Theatre, Park, Restaurant & Bus. Boundary Of Well-Known Schools: Richmond Hill High & St.Theresa Of Lisieux Catholic High. Furnished, Just Moving In and Enjoy. (id:53661)
5305 - 225 Commerce Street
Vaughan, Ontario
Welcome to Elevated Living at Festival Towers Vaughan's Icon of Luxury Living Perched high above the city on the 53rd floor, this exquisite 1-bedroom plus junior bedroom suite offers breathtaking south-facing views of the Toronto skyline. Located in the landmark Festival Towers, one of the most exciting additions to the Vaughan skyline, this residence blends refined elegance with thoughtful functionality perfect for professionals, couples, or small families seeking upscale urban living. The open-concept layout is enhanced by a neutral designer palette, floor-to-ceiling windows, and a modern kitchen complete with quartz countertops, matching backsplash, and sleek integrated appliances. Step onto the spacious private balcony and soak in panoramic city vistas, or retreat to the serene primary bedroom for quiet comfort. A versatile junior bedroom offers space for a home office, nursery, or guest room. Additional highlights include in-suite laundry, a convenient parking spot, and exceptional storage solutions throughout. As a resident, you'll enjoy access to over 70,000 SqFt of unmatched amenities, including 24-hour security, a fully equipped fitness centre, social lounge, party room, remote work areas, kids' playroom, music & art studio, sports bar, outdoor theatre, pet stop, and more. Ideally located steps from the VMC subway station, major bus terminals, and highway access, this suite offers seamless connectivity for commuters and downtown professionals alike. Experience luxury living where lifestyle meets convenience welcome home to Festival Towers. (id:53661)
18 Yarden Drive
Vaughan, Ontario
Discover this beautifully updated 3-bedroom executive residence, perfectly located in one of Thornhills most desirable communities. Designed with both style and function in mind, the open-concept main floor is filled with natural light and features 9-foot ceilings, elegant hardwood flooring, and a modern kitchen with New counters Match With Backsplash, a large island, and stainless steel appliances ideal for everyday living or entertaining.The spacious primary suite includes a private 5-piece ensuite and a walk-in closet with built-in organizers. A generous second bedroom provides flexibility for a growing family, home office, or guest space, while the third bedroom great for relaxation or a home gym setup.Enjoy the comfort of recently updated flooring, modern lighting, and a fresh coat of paint throughout. Walk to everything you need top-rated schools, parks, the Lebovic Campus, shops, and more all within minutes.Whether youre upsizing, investing, or planting roots in a prestigious neighborhood, this home offers the lifestyle and location youve been looking for. (id:53661)
40 Brule Lakeway
Georgina, Ontario
Gorgeous design by A & T Homes. Brand new Red Deer Model to be built in area of fine homes; 1791 Sq' 3 bedroom Raised bungalow featuring a 410 Sq' covered porch overlooking yard in Lakeside community of Jackson's Pt. on premium 90 x 100 ft lot just a short walk to lake and beach. Upgraded features include a Great Room design with gas fireplace, 9' smooth ceilings and attractive engineered hardwood floors throughout, upgrade kitchen with island and quartz counters and a double door entry to a spacious foyer. The convenient Laundry room offers utility and access to the spacious 642 Sq' double car garage. Awesome location just a short walk to beautiful sandy beaches including Springwood Beach Association at Brule Lakeway, public transit at the corner and all amenities. Excellent builder will work with successful buyer to modify to buyers desires. Choice of finishings, colours and builder upgrades available. Extras: Tarion New home Warranty to Be Paid by Buyer. (id:53661)

