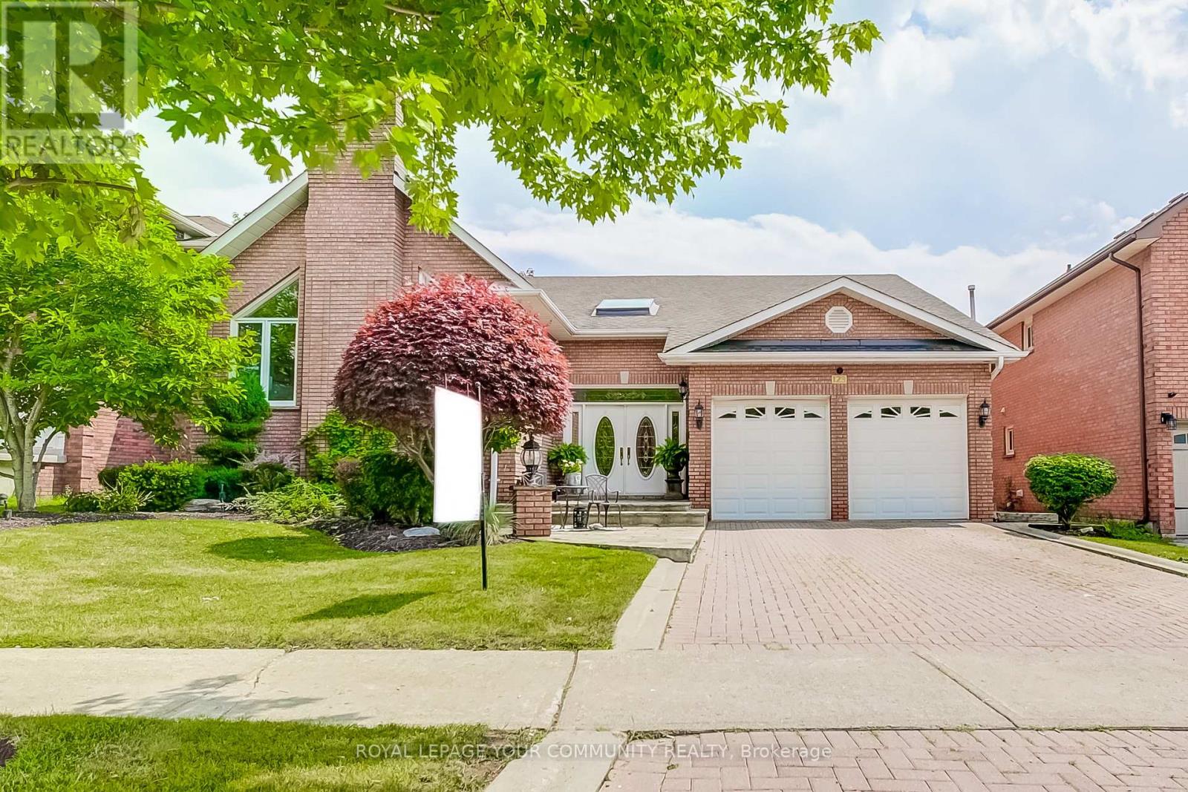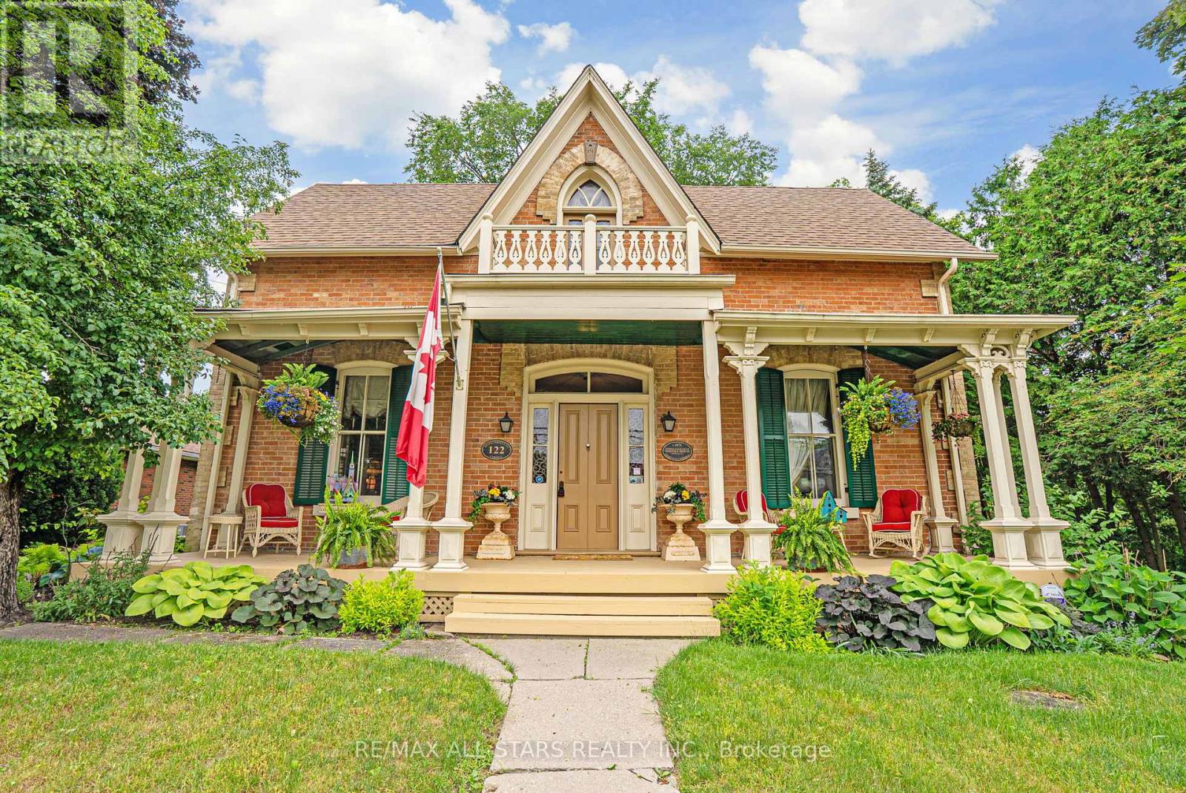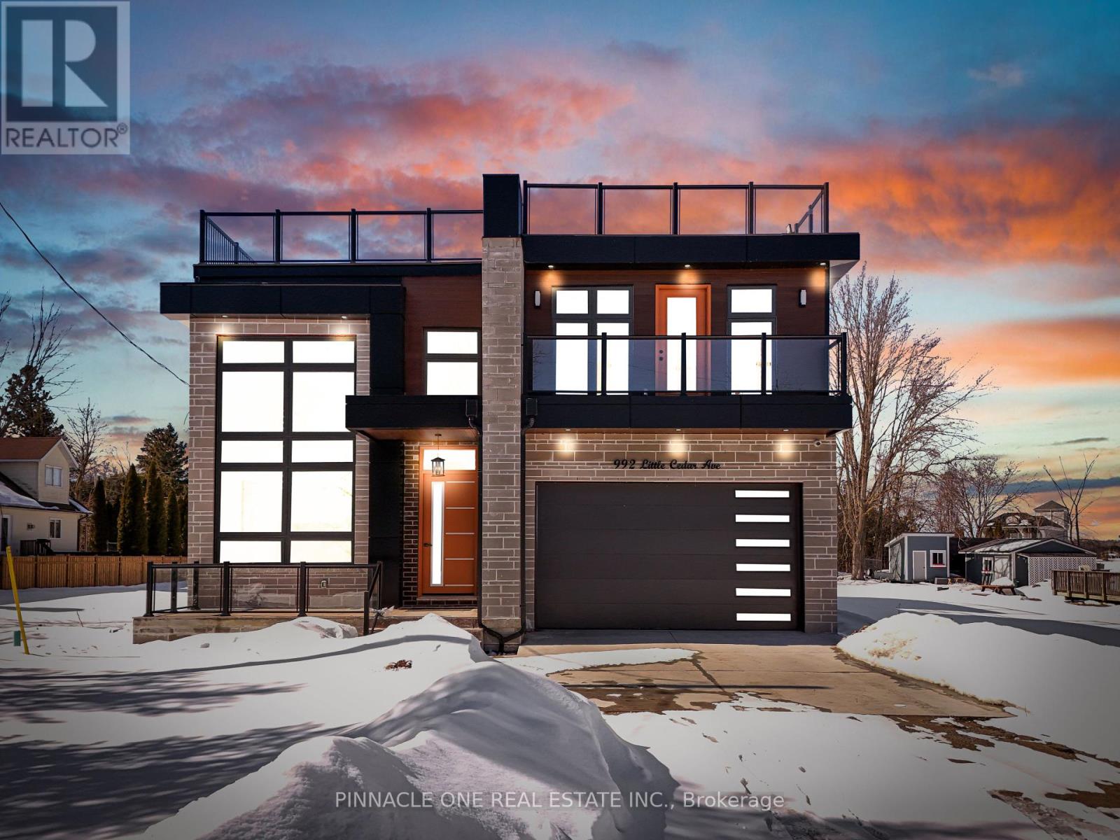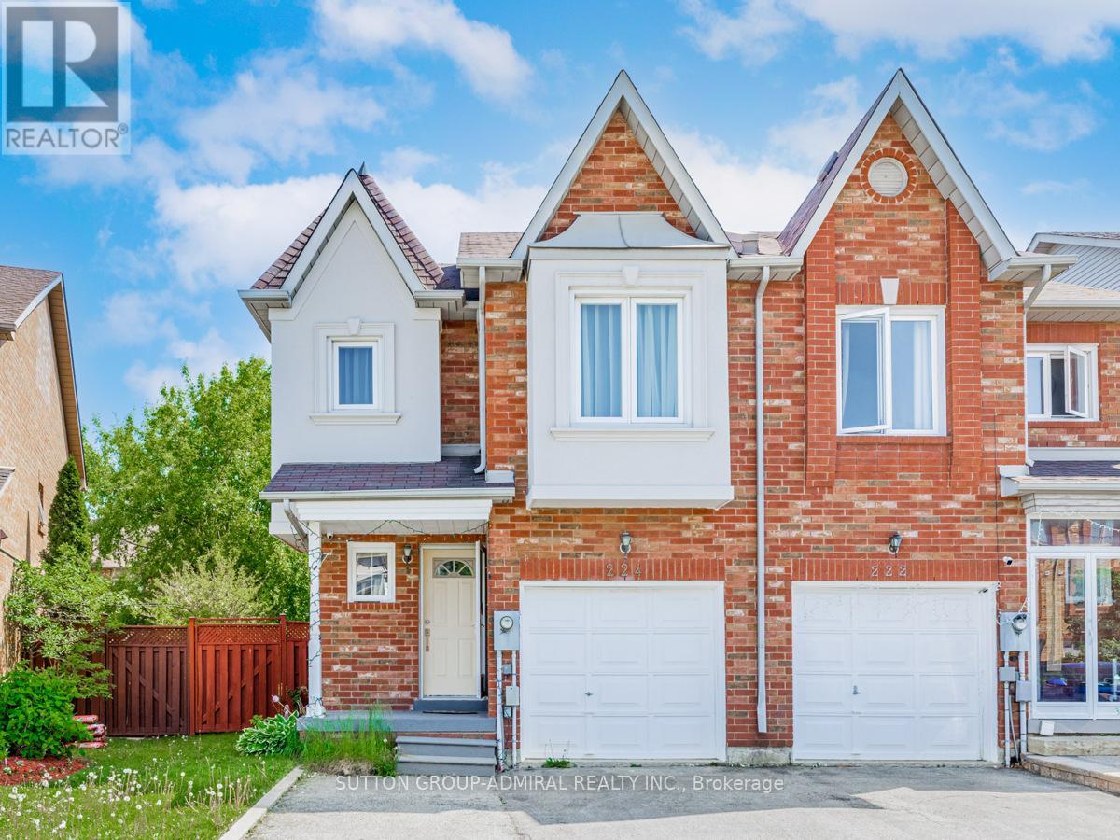3609 - 2908 Highway 7 Road
Vaughan, Ontario
Semi Corner Unit in high demand area of Vaughan! 2 Minutes Walk To Vaughan Metropolitan Subway Station. Close To 400/407, Steps To Viva Transit, Shops, Restaurants, Park.2 Br + Den, 2 Full Bath With Magnificent Views Of Cn Tower And Toronto City. Bright& Sunny 900 Sft Unit With Floor To Ceiling Windows. Euro Style Upgraded Kitchen With Backsplash, Quartz C/T, Ss Fridge , Dw, B/I Cook Top. Washer & Dryer. High Ceilings. (id:53661)
123 Briggs Avenue
Richmond Hill, Ontario
Welcome to 123 Briggs Avenue a beautifully maintained custom-built raised-bungalow in the prestigious Doncrest community of Richmond Hill. This elegant home opens with a grand foyer featuring an oversized front door, a striking chandelier, and a skylight that fills the space with natural light. The main floor showcases a bright, open-concept living and dining area with vaulted ceilings, pot lights, wall sconces, and a cozy fireplace. The formal dining room, with its French doors, chandelier, and oversized windows, is perfect for entertaining. The chef's kitchen features granite countertops, a sleek black backsplash, a Miele cooktop and built-in oven, a built-in dishwasher, ample cabinetry, and a functional island with storage and seating.The sunny breakfast area includes large windows and two skylights, leading to a tranquil solarium overlooking the backyard. Crown moulding runs throughout the home, adding an elegant touch. The spacious primary bedroom retreat offers large windows, a fireplace, custom-built closets, and a luxurious en-suite with a soaker tub and stand-up shower. Two additional bedrooms are bright, inviting, and offer excellent storage. The fully upgraded main bathroom includes a double vanity and a multi-jet stand-up shower. Downstairs, the fully finished walk-out basement offers incredible flexibility featuring a large family room with a fireplace and big windows, a potential second kitchen, a full bathroom with double vanity, a private office, and a separate side entrance perfect for rental income or in-law living. Other highlights include a main floor laundry room with side yard access, beautiful landscaping, a generous 59x128 ft lot, and an attached 2-car garage with interior entry. This is an exceptional property perfect for families, downsizers, or investors seeking a quality bungalow with income potential. (id:53661)
78 Pageant Avenue
Vaughan, Ontario
Beautiful executive townhome, 2100 sq ft, 3 bedroom/3 bath & garage! 2 car parking. Designer open concept kitchen and 2 living areas. "Luxe Living" in prime area. Bright with high end finishes. 10' ceilings on 2nd, 9' on 3rd. Smooth ceilings throughout. Garage access to house. 2 walkouts. Large windows. Fully equipped kitchen with premium appliances and gas stove. Close to shops, schools, parks, TTC and GO, and easy access to 400. No Pets, No Smoking. Tenant pays all utilities. (id:53661)
1108 - 349 Rathburn Road W
Mississauga, Ontario
Dont Miss your chance to own this stunning 1Bedroom + 1 Den Condo located in the Heart of Mississauga. This Spacious & functional layout has Many modern upgrades throughout including Stainless Steel appliances, upgraded flooring, Caesar stone countertop in the bathroom. Large windows in the unit providing an abundance of natural light, creating a bright and inviting living space. Conveniently located Just Steps away from Square One Shopping Center, Living Arts Center, Public Transit , Schools, Parks, restaurants & More Included with the unit: One parking space and one storage locker. Residents of the prestigious Grande Mirage building enjoy access to an exceptional array of amenities, including a fully equipped fitness centre, 24-hour concierge, indoor pool, sauna, tennis court, bowling alley, theatre room, party room, meeting room, Games/Recreation room, and guest suites. (id:53661)
2040 Webster Boulevard
Innisfil, Ontario
Summer is calling you to this Gorgeous Inground Saltwater Pool...Nestled in a prime Innisfil neighborhood , this 4 Bedroom, 4 Bath property is more than just a house; it's a lifestyle choice that offers the perfect blend of modern living and outdoor leisure! Step inside to discover a bright and airy open-concept layout that seamlessly connects the living, dining, and kitchen areas. Large windows bathe the home in natural light, creating a warm and inviting atmosphere that's perfect for entertaining and everyday living. The heart of the home, this state-of-the-art kitchen boasts stainless steel appliances, granite countertops, and ample cabinetry. Whether you're a seasoned chef or a weekend cook, you'll appreciate the functionality and style it offers. The island doubles as a breakfast bar, making it an ideal spot for casual dining with family and friends. Retreat to one of the four generously sized bedrooms. The master suite is a true haven, featuring a walk-in closet and a spa-like en-suite bathroom equipped with a soaking tub and separate shower, ensuring you begin and end your day in relaxation. With four beautifully appointed bathrooms, three full washrooms on the upper level, your family and guests will enjoy privacy and convenience. Step outside to your personal oasis! The highlight of this property is the stunning private inground saltwater pool perfect for summer fun and relaxation. Surrounded by a beautifully landscaped yard, bar and changing cabana, this space is ideal for hosting summer barbecues, evening swims, or simply soaking up the sun. Situated in a family-friendly neighborhood, you'll find a wealth of amenities just minutes away, including parks, schools, shopping center's, and dining options. Enjoy easy access to major highways for a smooth commute to work or weekend adventures. Schedule your private tour today and start envisioning the memories you'll create in this enchanting retreat. Your dream home is just a visit away! (id:53661)
122 Brock Street E
Uxbridge, Ontario
Step into timeless charm at 122 Brock St E, a captivating 2,366SqFt 1.5-storey century home steeped in Uxbridge history and lovingly maintained over the decades. Known as the 'Robert Mooney Residence' (c.1874), this one-of-a-kind property offers rich character, craftsmanship, and a lifestyle full of warmth and authenticity. Set on a mature, treed lot in the heart of town, the home welcomes you with a lovely front verandah, and upper balcony restored in 2022 with custom millwork, plus ornate period-style wrought iron fencing and gate which compliments the home's heritage aesthetic. A standout feature is the Coach House/Garage (2013) approx. 40' x 24' with 19' cathedral ceilings, designed to compliment the period of the home with reclaimed doors, stained glass windows, and vintage hardware - it also showcases soffit lighting, a propane heater, 60-amp panel, 3-pc bath rough-in; An incredibly versatile space for a workshop, studio or storage area for cars or a boat. Inside the home you'll find the open-concept kitchen featuring a breakfast area and KitchenAid stainless steel appliances (2019), flowing into a charming sunroom ideal for your morning coffee. Formal living and dining rooms offer large windows and original trim, preserving the home's historic soul. Upstairs, the spacious primary bedroom features a 3-piece ensuite and two closets, including a walk-in. Two additional bedrooms plus a 4-piece bath with clawfoot tub, double sinks, and california shutters. Upper-level laundry includes washer, gas dryer, and laundry sink. The backyard is a quiet retreat with a very private back deck and covered side porch with access to exterior storage, perfect for tools or seasonal décor. This home is perfect for buyers who appreciate heritage, quality, and character - all just steps to shops, dining, and trails! (id:53661)
271 Lakeland Crescent
Brock, Ontario
Wonderful In Town 3 + 1 Bedroom, 1 Bath Sidesplit Located In A Quiet Family Neighbourhood On A Large 75 x 159 Ft Lot, Open Concept Kitchen/Living/Dining Rooms, Hardwood & Ceramics On Main Level, Good Size Bedrooms With Double Closets, Updated Kitchen & 4 Pc Bath, Newer Trim - Doors - Crown Moldings, Walk Out To The Spectacular Rear Deck Entertainment Area W/2 Canopies & Private Hot-tub area, Finished Rec Room W/ Gas Fireplace To Keep You Cozy On Those Cool Nights, Full Laundry Room W/Direct Access To Huge Crawl Space Storage, Shingles (2015) Gas Furnace(2021) HWT(2021) Electrical Panel(2021), Electric Dryer & BBQ, CAC, Insulated 1 Car Garage, New Public School Around The Corner and a 5 Minute Walk To Lake Simcoe or Downtown Amenities, This Home Is Ready For You, Come And Check It Out Today! (id:53661)
992 Little Cedar Avenue
Innisfil, Ontario
Luxury Lakefront Home | 992 Little Cedar Ave, Innisfil, Ontario. Discover this 4,585 sq. ft. custom-built masterpiece offering a 3-side panoramic view of Lake Simcoe. This 4-bedroom, 6-bathroom home features 4 bedrooms with ensuite bathrooms, plus a main-level office and in-law suite. Designed for both comfort and sophistication, the home boasts a stunning rooftop patio with glass railings, a concrete back deck, and a fully drywalled garage with a stamped concrete driveway.The gourmet kitchen is a chefs dream, complete with a custom waterfall island and a professionally designed bar area, perfect for entertaining. Additional features include a fireplace, central vacuum, whole-house zebra blinds, and a spacious cold room.Enjoy peace of mind with owned tankless water heater, AC, furnace, water filtration system & softener, plus a smart security system with fingerprint main door lock. Outdoor convenience includes a BBQ gas line, Roof Top Terrace, side garage opener, and spacious 202 Ft deep back yard for your enjoyment. . Unmatched luxury, functionality, and breathtaking lake views. Schedule your private showing today! (id:53661)
123 Rideau Drive
Richmond Hill, Ontario
Great Location, Practical Layout. Partially Furnished Beautiful Home! Upgraded Kitchen.Newly Hardwood Floor (2024) on second floor. 3 Bedrooms & 2 Washrooms Upstairs! South-FacingBackyard. Close To Go Transit, Viva, Hwy7, Hwy404, School, Shopping Centre, Restaurant AndMore. (id:53661)
1038 Hardy Way
Innisfil, Ontario
This 4-bedroom, 3.5-bath home in Lefroy is available for lease starting July 1st. With over 3,300 sq ft of living space, a double garage, and parking for 6 vehicles, it offers plenty of room inside and out. The main floor features 9 ft ceilings, a spacious dining area, a separate room that can be used as a home office or formal living space, a bright family room with an electric fireplace, and a modern kitchen with quartz counters and a centre island. Upstairs, the primary bedroom includes a walk-in closet and a 5-piece ensuite with a floater tub and standing shower. The remaining bedrooms are generously sized and share semi-ensuite bathrooms. Lease includes main and upper floors only; basement is not included. Utilities not included. Parking included. Easy Access To Highway 400, Just 60 Minutes To Downtown Toronto And 20 Minutes To Barrie, Look No Further Because Your Search Ends Here. (id:53661)
224 Kelso Crescent
Vaughan, Ontario
Bright And Spacious 3 Bedroom Freehold Townhome, Located In High Demand Maple Area. Close To Everyday Amenities, Go Station, Restaurants, Groceries & Cortellucci Vaughan Hospital, Highway 400, Vaughan Mills Mall, Canada's Wonderland & Much More (id:53661)
1005 - 7440 Bathurst Street
Vaughan, Ontario
Beautifully and Fully renovated condo with a spectacular Eastern View. This well appointed condominium unit features smooth ceilings, a gorgeous kitchen, granite counter top, glass tile backsplash, stainless steel appliances. Totally renovated bathroom, wainscoting, crown moulding, extended baseboards and trim. Gorgeous laminated floors throughout. Primary ensuite has a separate tub and shower stall. Close walk to Mall, grocery shopping, places of worship, library, public transportation, with easy access to Hwy 7 and 407. Please note: The Unit includes a parking spot and Locker. (id:53661)












