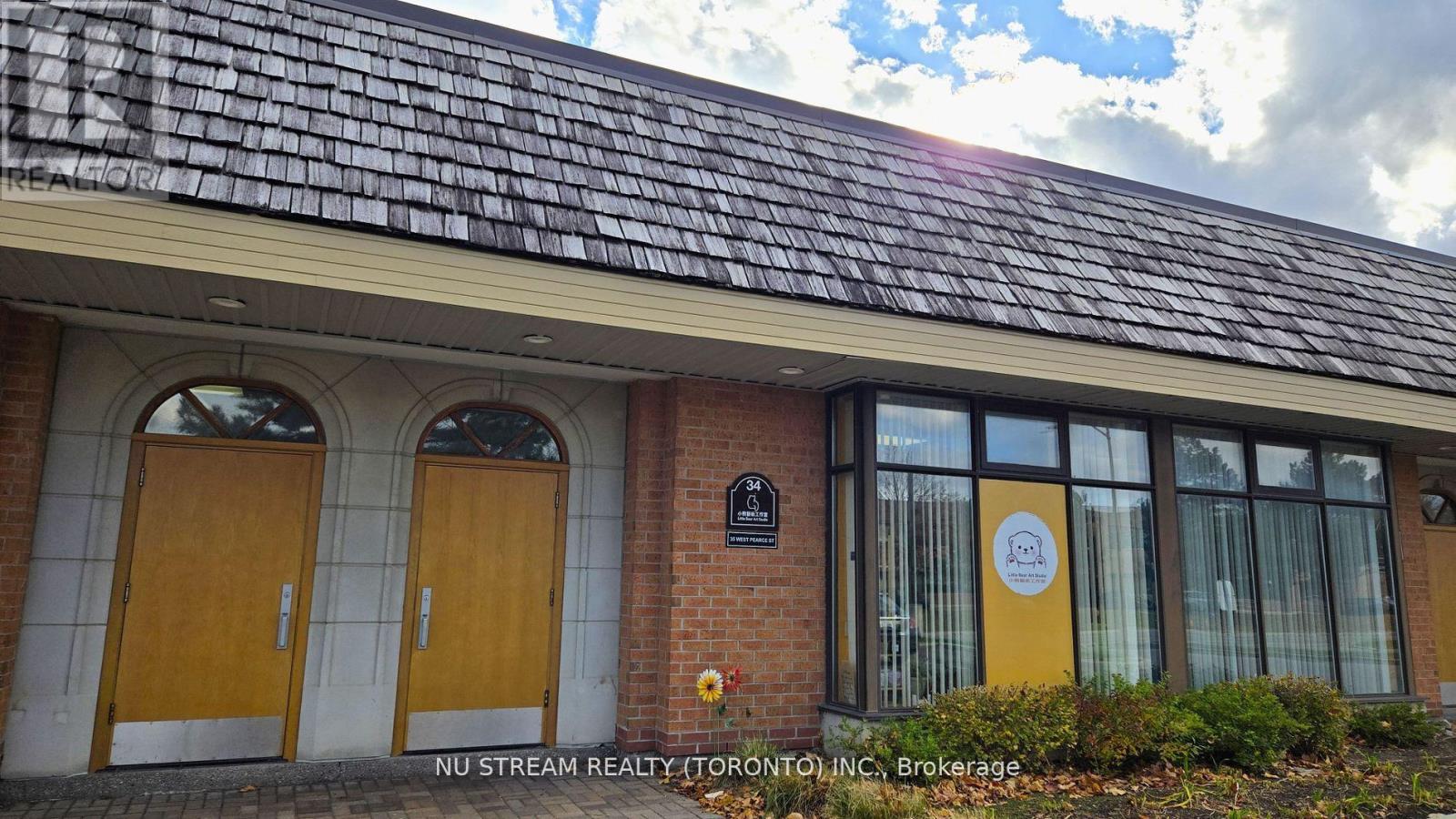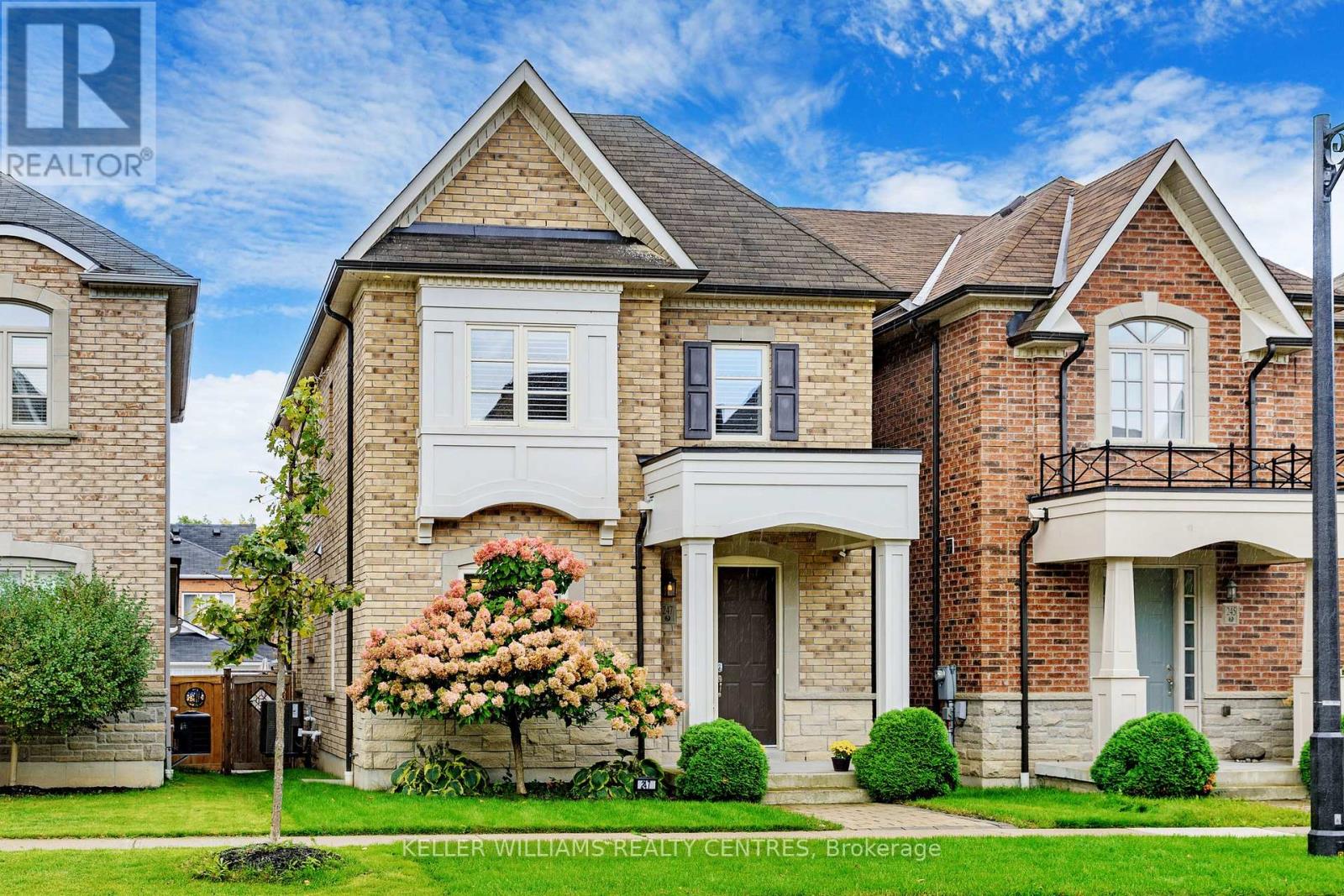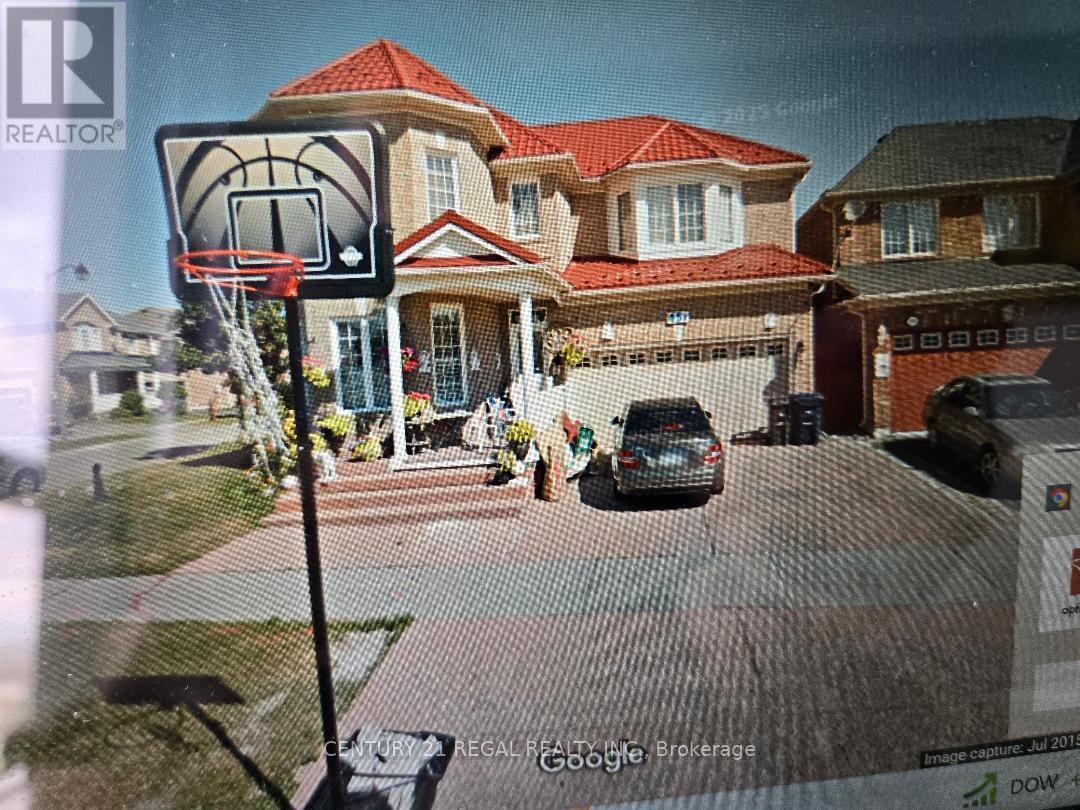553 Raymerville Drive
Markham, Ontario
Welcome to 553 Raymerville. A beautiful 4-bedroom, 4-bathroom home, in an outstanding location. A walk to the GO station allows you to beat the traffic and leave your car at home, great schools nearby, as well as an abundance of shopping options all in close proximity, while being right in the middle of the "Raymerville" community are part of what make this location so desired by many. Original owners, who have spent much on various upgrades and renos. Huge custom stamped and patterned concrete path and stairs that wrap around both sides of the home. Finished basement with in-law suite for multi-generational families or entertaining. Granite and marble foyer and bathrooms. Walkout from family room to deck which spans the width of the house, to private backyard with mature trees. Bright and airy throughout with large principle rooms and a great layout. Great school district, wonderful amenities and this stunning home combine for a wonderful lifestyle. (id:53661)
147 Lake Drive E
Georgina, Ontario
Move In Ready Gorgeous Raised Bungaloft Design By A&T Homes Is Situated On A Premium Size Property That Is Just Shy Of A 1/2 Acre The Home Overlooks Lake Simcoe & Backs Onto An Expansive Countryside View In A Community Of Fine Lakefront Residences Bringing Nature Right To Your Doorstep. This 2,500 Sq Ft Shorecrest IV Model Features A Main Level Primary Suite, 2nd Bedroom, Main Level Den & A Great Room Design With Kitchen Island, Main Level Smooth 9 Ft Ceilings & Hardwood Floors Throughout, and 9ft High Walkup Basement. Oak Staircase To 2 Additional Bedrooms In The Loft, 3 Full Baths, Main Floor Laundry With A Walk-in From The Extra-Large 750 Sq Ft Double Car Garage. Excellent Experienced Builder With Reputation For Fine Quality Homes. Tarion Home Warranty To Be Paid By Buyer. 6 Brand New Stainless Steel Appliances, Fridge, Stove, Built-In DIshwasher, Microwave, Washer & Dryer & Tankless Hot Water Heater. **BONUS** Buyer to receive $1200 credit towards light fixtures for Foyer and Dining Room. (id:53661)
34 - 35 West Pearce Street
Richmond Hill, Ontario
A must see! High quality industrial condo unit with multi-usage available. Prestigious complex in beaver creek business park, close proximity to public transit, shopping and restaurants on hwy 7. Quick access to highways 7/407/404. Tenant occupied with 2 years left on existing lease, ending in summer 2027. Great opportunity for investors, currently rented for $1,750/Month and potential for much more! (id:53661)
247 Paradelle Drive
Richmond Hill, Ontario
Welcome to 247 Paradelle Drive nestled in prestigious Oak Ridge Richmond Hill. This home sweet home features Functional and spacious layout with 9'ceiling ( Ground floor & 2nd Floor ), Approximate 3,000 sqft of living space ( included finished basement ). Professional finished basement with Kitchen, open concept family room with electronic fireplace and a bedroom with walk-in closet. Tons of upgrades w/throughout, New A/C 2025, California shutters, Pot Lights, Carpet Free, Crown moulding & upgraded kitchen with quartz countertop & stainless steel appliances ( Gas Stove, Hood Range ) Prim Bedroom W/ cozy 4pc Ensuite, All Bedrooms Are Generously Sized W/Large Window. Additional Office/Den on 2nd floor when working from home. Fully fenced backyard with easy maintain Interlock landscape and gazebo, Detached 2 cars garage. Sprinkler system in the front yard. Close to parks, Wilcox lake, golf & community center. Mins to Hwy 404 & Go Station. A perfect home to grow your family in a desire neighborhood ! (id:53661)
54 Arundel Avenue
Toronto, Ontario
Location, Location! Welcome Home To This Hidden Gem, Nestled In One Of Torontos Most Desirable Neighbourhoods The Highly Sought-After Player Estates Community! Lovingly Maintained By The Same Family For Many Years. This Beautifully Maintained 2-Bedroom Townhome Is The Perfect Alternative To Condo Living! This Charming Residence Offers A Warm And Inviting Ambiance, Step Inside To Discover An Inviting Open-Concept Living And Dining Area With Gleaming Hardwood Floors Throughout, Large Windows That Fill The Home With Natural Light, And Timeless Finishes That Create A Warm, Comfortable Atmosphere. The Kitchen Features Stainless Steel Appliances, Ample Cabinet Space, And A Walk-Out To A Private Backyard Oasis Ideal For Entertaining Or Simply Relaxing Outdoors. Upstairs, You'll Find Two Generously Sized Bedrooms With Great Closet Space And A Bright, 4-Piece Bathroom. Ideally Located Just Steps From The Danforth And Chester Subway Station, This Home Offers Unbeatable Urban Convenience. Enjoy The Vibrant Energy Of Greektown, Beautiful Parks, Excellent Schools, Jackman District, And Some Of The Finest Greek Cuisine The City Has To Offer. All Right At Your Doorstep! Dont Miss Out Your Perfect Home Is Just One Showing Away! (id:53661)
407 - 1765 Lawrence Avenue E
Toronto, Ontario
Very Bright, Fully Renovated 1-Bedroom Unit***1 Parking Spot Included***Sun-filled Eat-in Kitchen***Spacious Primary Bedroom w/ Large Window and Double Closet***Large Open Concept Living and Dining Rooms***Efficient Layout***Lots of Storage in Unit***New Bathroom w/ Exquisite Tiling & Modern Vanity***Laminate Flooring Throughout***On-site Superintendent***Private Balcony w/ Calming View of the Residential Neighbourhood***Long-term Tenants in Quiet Building***Units in this Building are Rarely Available***TTC at Your Doorstep***Few Minutes Drive to Highway 401 and Highway 404***Minutes Away from Shopping District***Close Proximity to Schools & Parks***Ample Laundry Equipment Located on Ground Floor***Water & Heat Included - Fixed Hydro cost of $100 in addition to Rent (id:53661)
99 Kitchener Road
Toronto, Ontario
Welcome to 99 Kitchener Rd., a rare opportunity in the heart of the mature and family-friendly West Hill neighbourhood! Situated on an impressive 66 x 154 ft lot, this lovingly maintained original-owner home offers endless potential for first-time buyers, families, investors, or those seeking in-law suite possibilities. This charming 3+2 bedroom bungalow features a spacious main floor with a bright living/dining area, 3 bedrooms, a 4 piece bath, and a sun-filled four-season sunroom with a sliding glass walkout to a private patio and backyard oasis. The basement is finished with two additional bedrooms, rec room and a renovated 3 pc bath, ideal for extended family or future income potential. Outdoors, you'll find garden sheds, a full workshop with power, and parking for up to eight cars! Perfect for hobbyists or multi-vehicle households. Conveniently located just minutes to shopping, schools, rec centre, TTC, GO Transit, and Highway 401, this solid all-brick bungalow offers an unbeatable location and unlimited possibilities. (id:53661)
7 Northrop Avenue
Clarington, Ontario
Welcome to 7 Northrop Avenue, Clarington! This stunning two-story home, built by Treasure Hill, features 4 bedrooms, 3.5 bathrooms, and an open-concept layout thats perfect for modern living. The main floor is bright and spacious, ideal for both entertaining and daily life. Upstairs, the large bedrooms provide plenty of room for your family, with a luxurious primary suite and en-suite bath. The fully finished basement includes a separate entrance, offering endless possibilities, whether for additional living space or potential rental income. Situated in an unbeatable location, this home is just minutes from Highway 401, Highway 2, the GO Station, schools, shopping, parks, banks, libraries, and more everything you need is nearby. Don't miss your chance to own this beautiful property in a thriving community. (id:53661)
32 - 165 Tapscott Road
Toronto, Ontario
Excellent Opportunity to live in the heart of the city. Centrally located at Tapscott Rd And Mclevin. Private Large Terrace. Open-Concept Living And Dining Area. Bright and Modern Kitchen With Stainless Appliances, Two Bedrooms. Huge Rooftop Terrace. Comes With A Designated Parking Spot And Bicycles Parking. Close To University Of Toronto, Centennial College, Schools, Steps To Grocery Shopping, Parks, And Public Transit. (id:53661)
318 Centre Street S
Whitby, Ontario
Rarely offered Old Whitby! This 3 bedroom, 3 bath, original owner family home has been meticulously maintained & features all the charm & character from yesteryear. Manicured lush perennial gardens, stunning landscaping & a private backyard oasis with interlocking patio, custom garden shed & 2 ways to access to the garage. Inside offers incredible details including hardwood floors & grand staircase, french doors, crown moulding, pot lights & more! Large principal rooms make this home ideal for entertaining in the front living room with cozy wood burning brick fireplace. Elegant dining room with back garden views. Kitchen with ample counter/cupboard space. Convenient den with bow window creates the perfect space for working at home! Additional living space in the sunken family room with california shutters & 2 garden door walk-outs to the backyard. Upstairs offers 3 spacious bedrooms, all with great closet space, crown moulding & hardwood floors. Room to grow in the finished basement with rec room, wet bar, laundry area, 4pc bath, central vac installed & ample storage space! Steps to schools, parks, shops, easy hwy 401 & GO train access for commuters. Properties like this don't come along often, don't miss out on your chance to live on Centre Street in downtown Whitby! (id:53661)
Mn&2nd - 52 Ashdale Avenue
Toronto, Ontario
Gorgeous Semi With Parking In Queen St E Area, 500M To Woodbine Park, Short Walk To Ashbridges Bay And The Beaches! 3 Bedrooms, Sunroom, Kitchen With Walkout To Deck, High Ceilings, Parking, Yard, Hardwood Floors, Laundry. A Beautiful Home With Everything You Need For Your Family! Enjoy The Wonderful Restaurants, Scenic Trails, Parks And Waterfront. Walking Distance To Schools, Transit, And Great Shopping! Quiet, Iree-Lined Street - A Perfect Neighbourhood! (id:53661)
Basement # 1 - 45 Flower Crescent
Toronto, Ontario
2 Bedroom Basement With Seperate Side Entrance Located in a geat neighborhood, Steps to TTC, Parks, Place of Worship, Schools, University of Toronto Scarborough, Centennial College, 401, Shopping Mall and No Pets, No smoking. Tenant will be responsible for 33% of utilities, including water, gas, hydro, and hot water tank rental. (id:53661)












