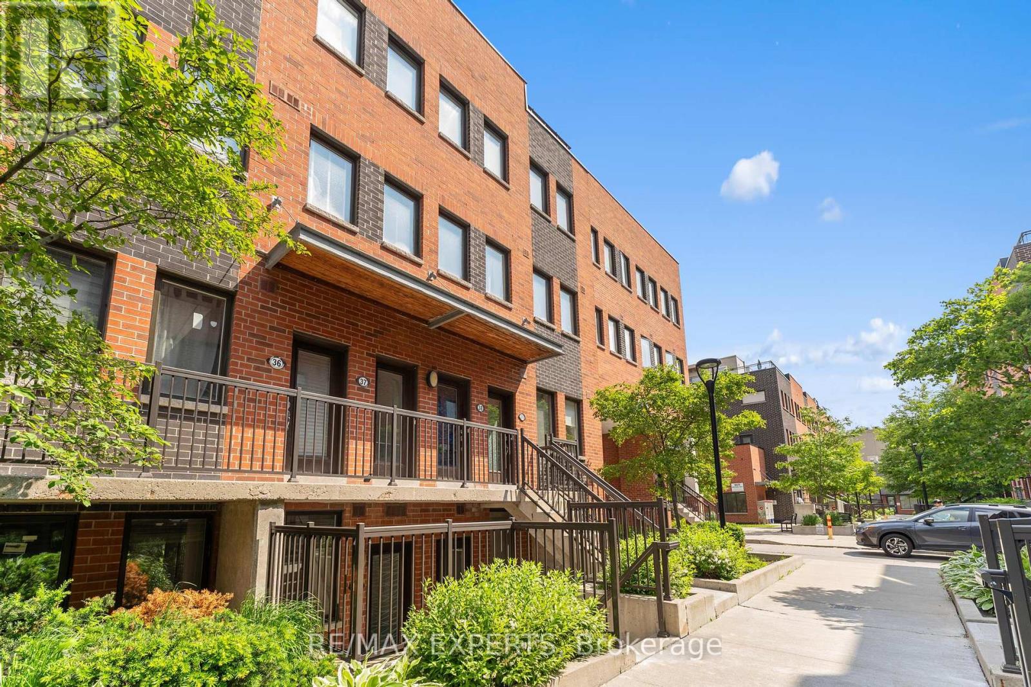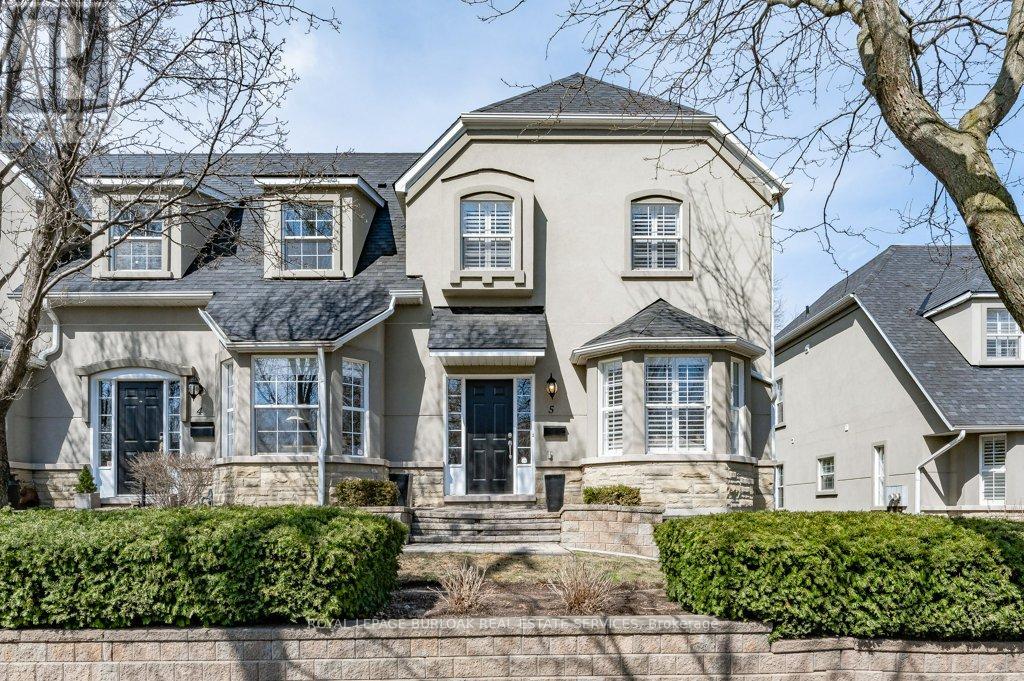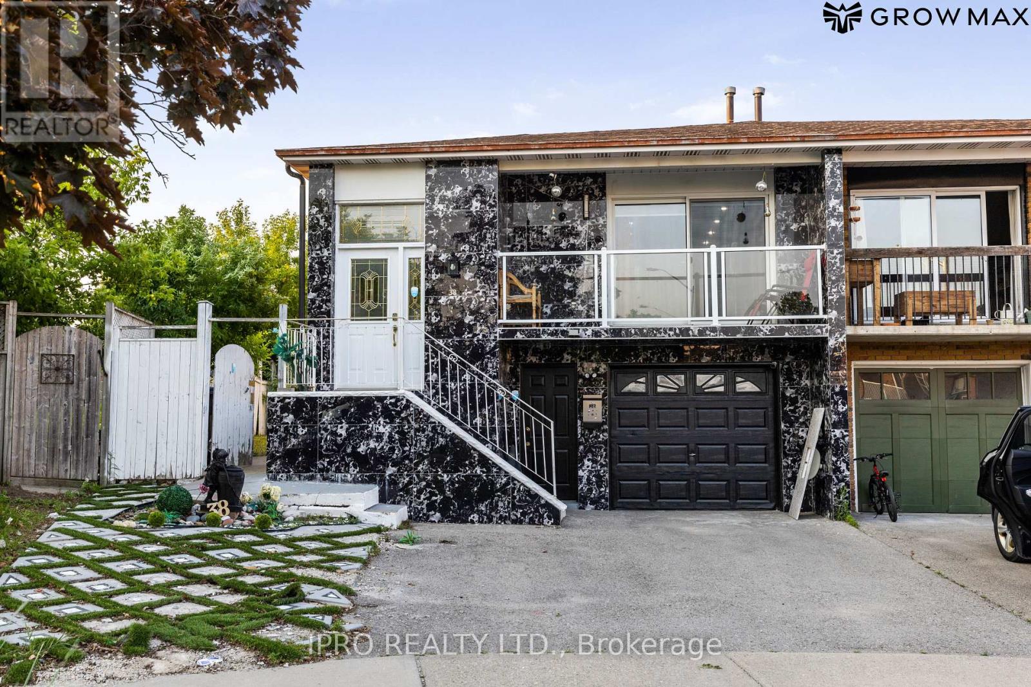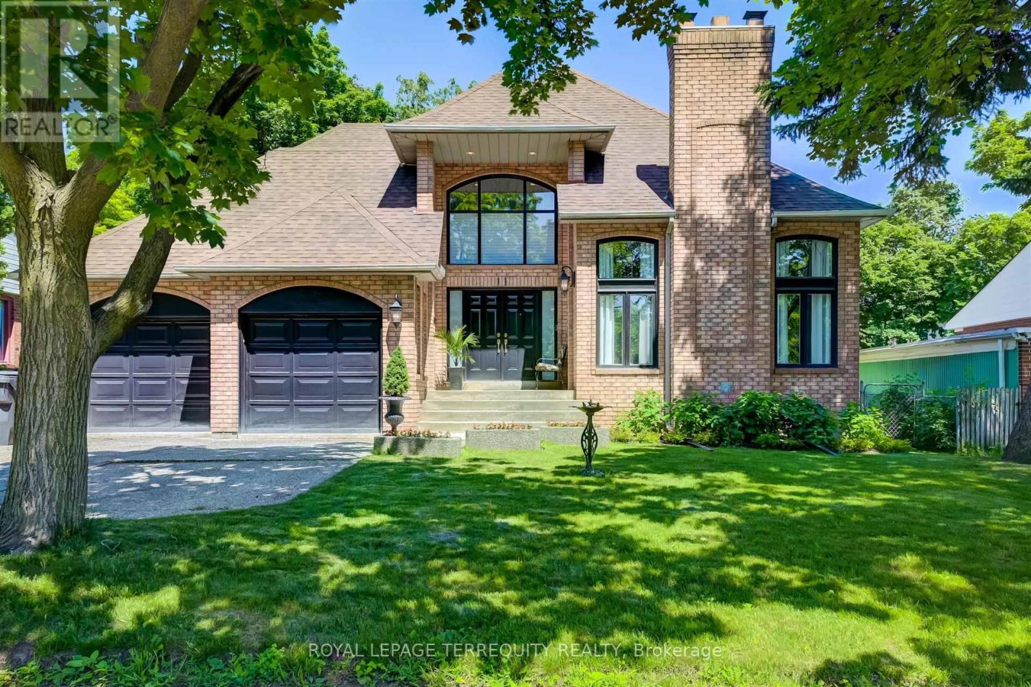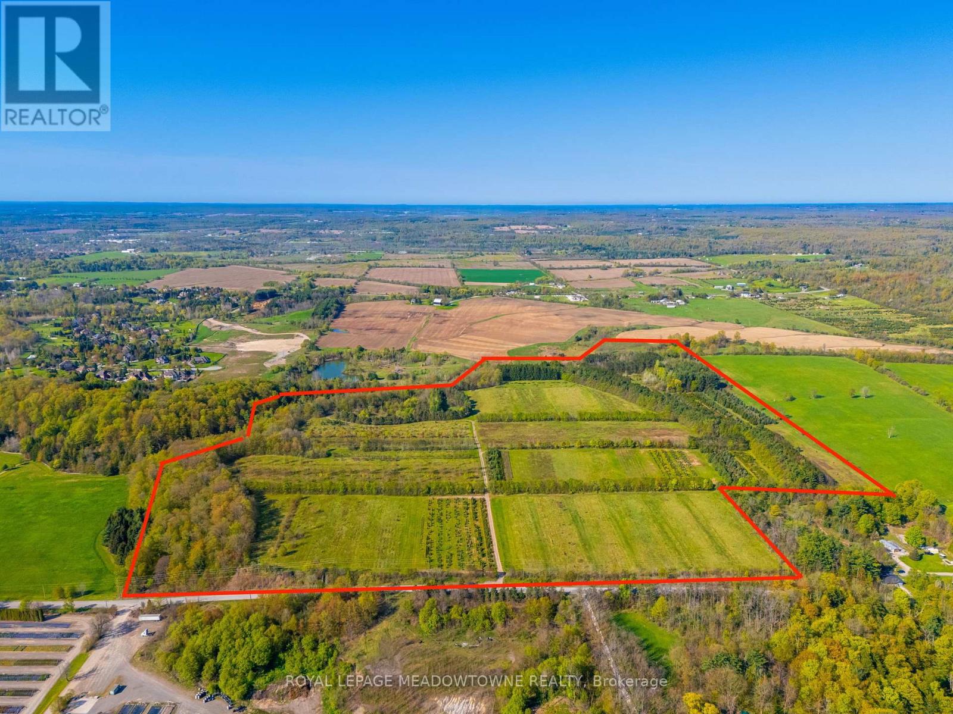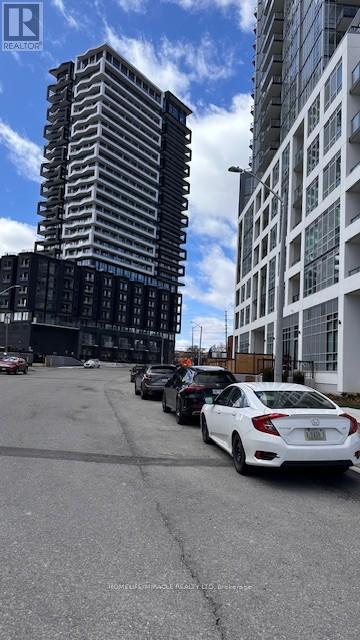2012 - 360 Square One Drive
Mississauga, Ontario
Absolutely Stunning Suite In Limelight Building. Modern Kitchen With Stainless Steel Appliances,9Ft Ceilings, Beautiful laminate Floor, At Your Doorstep: Public Transit, Square One, SheridanCollege, Mississauga Central Library, Hwy 403 (id:53661)
2nd/3rd Floors - 332 Riverside Drive
Toronto, Ontario
Executive Upscale Spacious Rental In A Stunning Duplex Built By Renowned Home Smith*Character Home W/Exquisite Woodwork, Beautiful H/W Floors, Leaded Glass Windows, French Doors*Elegant & Spacious Principal Rooms*Renovated Eat-In Kitchen*3+1 Generous, Freshly-Painted Bedrooms* Spectacular 3rd Storey Bdrm with 3 Pc Ensuite*Multiple Skylights/Loads of Natural Light*Walkout To A Private Deck*Great Storage*Private Laundry & Parking*Mins To Bloor West Shops, Restaurants, Subway, Parks/Trails, Downtown & Airport*Longer Term Tenant Preferred*Excellent Walking Score (id:53661)
6 - 871 Wilson Avenue
Toronto, Ontario
Welcome to Unit 6 at 871 Wilson Avenue - a beautifully maintained and spacious 2-bedroom condo townhouse offering over 700 square feet of bright, open-concept living. This thoughtfully designed home features large windows that flood the space with natural light, a modern kitchen with sleek stone countertops, and stainless steel appliances. Enjoy the rare convenience of both a front patio and a private back patio, ideal for outdoor entertaining or quiet relaxation. Located just steps from Yorkdale Mall, you're surrounded by world-class shopping, restaurants, and transit options right at your doorstep. With easy access to Highway 401 and close proximity to great schools, this location is perfect for commuters and families alike. Includes one parking spot. A must-see opportunity in a prime Toronto neighbourhood. (id:53661)
5 - 1061 North Shore Boulevard E
Burlington, Ontario
Discover this rare end-unit townhome with 2,177 square feet of finished living space, ideally located just a short walk from downtown Burlington. This charming home offers an open-concept layout with 9 ceilings on the main level. 2 bedrooms, 2.5 bathrooms. You'll appreciate the convenience of a double car garage, providing ample parking, storage and walk-in to lower level. This versatile lower level can serve as an in-law/guest suite, office or. recreation space. Step outside onto the private balcony overlooking a tree-lined ravine. With shops, restaurants, waterfront, beach, waterfront trail, highway access and hospital just moments away, this townhome embodies the best of Burlington living. Don't miss your chance to make this gem your own! (id:53661)
38 Elderwood Place
Brampton, Ontario
Beautifully Renovated 7-Bedroom Semi-Detached in Prime Madoc! Income Property with $6,750/Month Rental! Incredible opportunity for investors or first-time buyers! This spacious semi-detached home in Brampton's desirable Madoc community features 7 bedrooms, 4 washrooms, and 3 separate units with individual entrances and a legal basement in a Cul-de-Sac all fully rented and generating $6,750/month in income! Features: 3 Self-Contained Units w/ Separate Entrances7 Bedrooms | 4 Full Bathrooms Recent Renovations Throughout Turnkey Investment Opportunity. Location Highlights:5 Minutes to Grocery Stores 7 Minutes to GO Station Surrounded by Excellent Schools Family-Friendly Neighborhood This property has been extensively upgraded and offers great flexibility live in one unit and rent the rest or enjoy strong cash flow from all three. A rare find in a high-demand area! (id:53661)
100 Dells Crescent
Brampton, Ontario
Welcome to 100 Dells Crescent, A Rare Offering! Executive Living Meets Resort-Style Entertaining. Positioned on an ultra-private * 136 ft deep ravine lot *, this meticulously upgraded 4-bedroom, 4.5-bath executive residence offers a rare blend of sophistication, functionality, and outdoor luxury all within a coveted Brampton enclave. Spanning over *4200* sq. ft of Total living space. This home comes with a walkout leading to an elevated *544 sq. ft.* wood deck overlooking the Custom pool. The home is anchored by a chef-inspired kitchen fully renovated in 2024, complete with expansive quartz surfaces and a Jenn Air Professional gas range ... A true culinary showpiece. The kitchen opens seamlessly to elegant living and dining spaces, flowing outdoors to a 34 x 14 entertainers deck overlooking the professionally landscaped yard, saltwater pool, and tranquil ravine. The finished walk-out basement enhances the home's versatility, ideal for an in-law suite or upscale entertaining space, with direct access to the pool and outdoor amenities. Recent capital upgrades include: New furnace & pool heater (2024)New AC (2020)New roof (2018)Pool and hardscaping completed (2021)Renovated primary ensuite (2024)Additional features: Gas BBQ hookup; Quiet, family-friendly crescent Walking distance to top-rated schools, parks, and nature trails Whether hosting large gatherings or enjoying private serenity, this property delivers an elevated lifestyle inside and out. An exceptional opportunity for discerning buyers seeking luxury, privacy, and prestige. Book your Appt to view this home today! Don't let your dream home slip away! (id:53661)
574 Stephens Crescent W
Oakville, Ontario
**Watch Virtual Tour** Tucked away on a quiet street in one of Oakville's most coveted neighbourhoods, this architectural masterpiece offers an unparalleled blend of elegance and modern luxury. With approximately 5,500 sq. ft. of meticulously designed living space, this 4+1 bedroom, 5-bathroom custom-built home is crafted for those who appreciate fine craftsmanship and sophisticated design. Step inside to grand 10-ft ceilings, solid core 9-ft doors, and exquisite walnut flooring throughout. Oversized windows bathe the home in natural light, while the soaring 14-ft ceiling in the living room highlights a stunning wood-burning fireplace, creating an ambiance of warmth and grandeur. The heart of the home, the chef's kitchen, is a culinary dream featuring quartz countertops, custom soft-close cabinetry, a walk-in pantry with a sink, and chef-grade appliances, including a showstopping La Cornue range. The luxurious bathrooms are appointed with heated floors and towel warmers, ensuring a spa-like experience. The lower level is a true extension of the home's elegance, featuring a bright and airy design with 5.5-ft window wells, a private bedroom, and a walk-up to the backyard - all with heated flooring for year-round comfort. Outside, the backyard is a private retreat designed for both relaxation and entertaining, featuring a pristine pool and a custom-built shed with a 7-ft excavated basement, offering endless possibilities. This home is a rare offering that seamlessly blends timeless elegance with contemporary convenience, setting a new benchmark for luxury living in Oakville. (id:53661)
1017 Finch Avenue W
Toronto, Ontario
Exceptional leasing opportunity at 1017 Finch Ave West. A premium commercial property in a high-traffic, highly accessible North York location. This renovated showroom and office facility boasts nearly 17,621 sq ft of versatile space, ideal for automotive, retail, or light industrial use. Property includes: Two convenient ramps for seamless loading and unloading, A modern renovated showroom capable of displaying 100+ vehicles, fully furnished office space to support operational efficiency, a welcoming reception area for clients and visitors, Excellent signage and exposure on Finch Ave West, boasts two truck-level or drive-in doors that are configurable, and a flexible layout suited for various business needs. A rare turnkey solution in a prime Toronto location, perfect for businesses ready to move in and scale. (id:53661)
11 Blaketon Road
Toronto, Ontario
Welcome to 11 Blaketon located in the prestigious Eatonville neighbourhood. This luxurious custom designed residence blends refined living space with practical functionality. Blaketon encompasses over 3600 square feet in traditional and modern day comfort. The grand Foyer soars 16 feet above while a 3 tier crystal chandelier is suspended from the second floor ceiling. The living room with its 11 foot high walls and a marble wood burning fireplace presents a peaceful, timeless elegance that promotes refined comfort & living. But the piece d'resistance is the opulent coffered ceiling that illuminates a suspended crystal chandelier. The sunken family room boasts a handcrafted interior cast French limestone that embraces a gas fireplace. This mantel was fashioned after a model that appeared in Our Home magazine 2015. In unique traditional fashion and functionality the Gourmet kitchen displays a white custom cabinetry, oversized granite island with corbels and beautiful porcelain floors. The distinguished stainless steel appliances are Wolf range (6 gas burners) and 2 Wolf wall mounted ovens, a Miele dishwasher and a side by side Electrolux refrigerator/freezer. A walkout steps out to a private backyard that is bordered by a park. The office on the main floor has patio doors to the outside where a home business can be conducted in a private fashion without interfering with the main house. This space can also be used as a bedroom for in- laws with a nearby 3 piece washroom or a children's playroom on the main floor. The master bedroom has a private balcony and an oversized 6 piece ensuite. The partially finished basement with a separate entrance has drywall on the periphery walls with electrical outlets, 2 roughed in fireplaces and a roughed in washroom. Create your dream be it a large Spa, theatre room, in-law apartment, home business. Coveted Wedgewood School district! The possibilities are endless. You can put your own stamp on this beautiful home to call your own. (id:53661)
00 Tenth Line
Halton Hills, Ontario
Approximately 72 Acres with 60 Acres flat workable land near Glen Williams in Halton Hills. quiet paved road & private. Perfect for the farmer looking to add to their workable land holdings or for a home farm with private & picturesque possible home sites. Convenient to shopping and for commuters in a Country location. Near existing development for future investment. (id:53661)
2504 - 20 Shore Breeze Drive
Toronto, Ontario
Discover Urban Living At Its Finest In This Breathtaking 2-Bedroom + Den Condo, Where Every Detail Is Designed For BothComfort And Style. Step Into A Welcoming Foyer That Leads To A Versatile Den With Built-In Shelves Perfect For A Home Office. The ModernKitchen Flows Seamlessly Into The Open-Concept Living And Dining Areas, Perfect For Entertaining And Enjoying The Stunning City And LakeViews. The Primary Bedroom Offers A Peaceful Retreat With Terrace Access, While The Second Bedroom Is Equally Spacious With Its OwnAccess To The Wrap-Around Terrace. With A Generous Outdoor Space Accessible From Both Bedrooms And The Living Room, You'll Love TheSeamless Indoor-Outdoor Living. Additionally, TWO Parking Spots And ONE Locker Included! Situated Just Steps Away From Scenic Trails,Parks, Restaurants, And Shops, This Condo Offers The Ultimate In Both Location And Luxury. (id:53661)
409 - 225 Malta Avenue
Brampton, Ontario
Luxurious 2 Bedrooms, 2 Full Bathroom condo available for sale. Upgraded with countertops, Extended modern finish cabinets, laminate floors, full of natural light with clear view from room and open Balcony. One Underground parking spot. Prime location heart of Brampton near by Sheridan College. Shoppers world and Brampton Gateway Bus terminal. All amenities available with a minute walk. Comes With Tarion Warranty. Don't Miss The Chance to Make This Stunning Property Your New Home! (id:53661)



