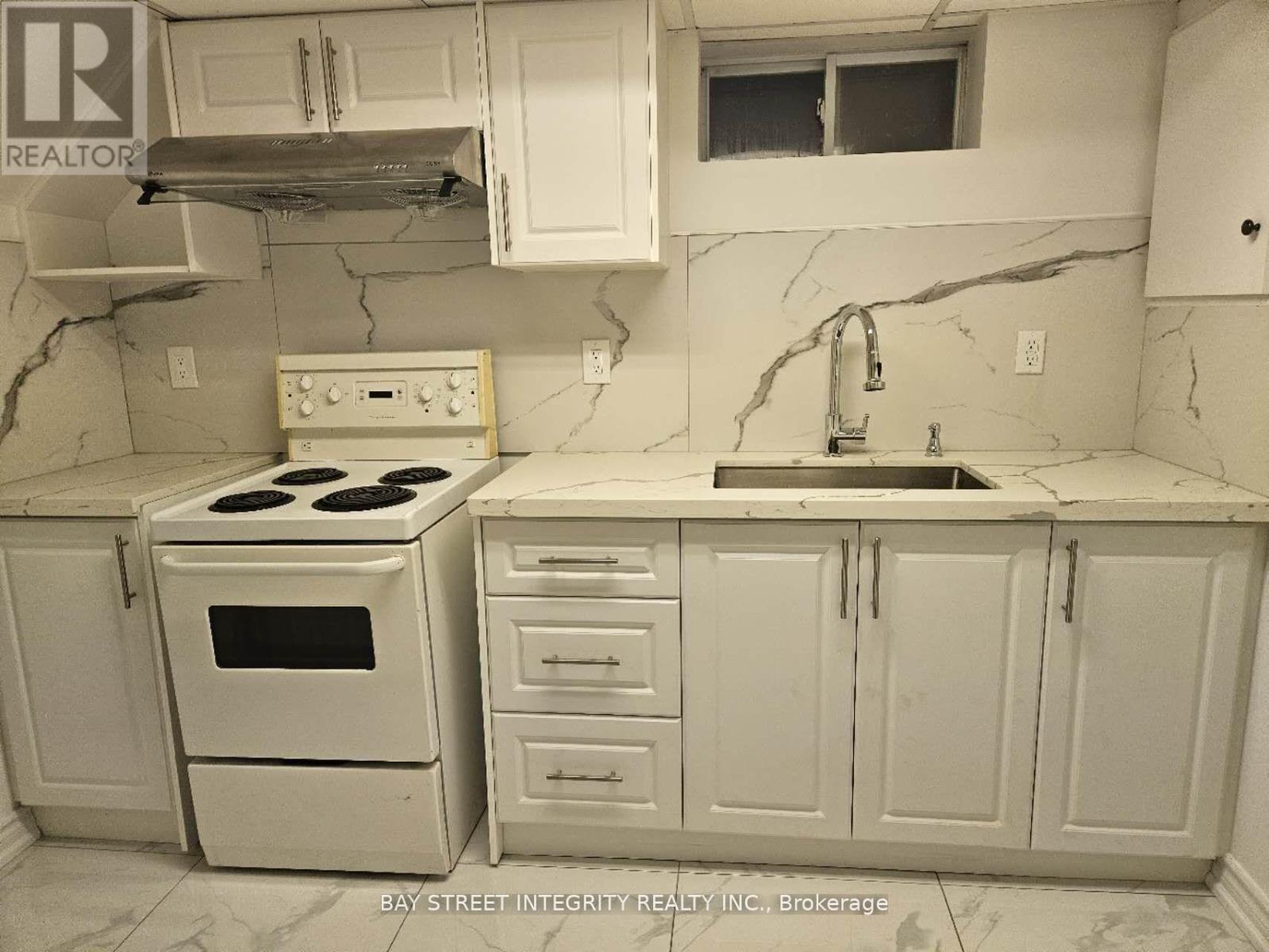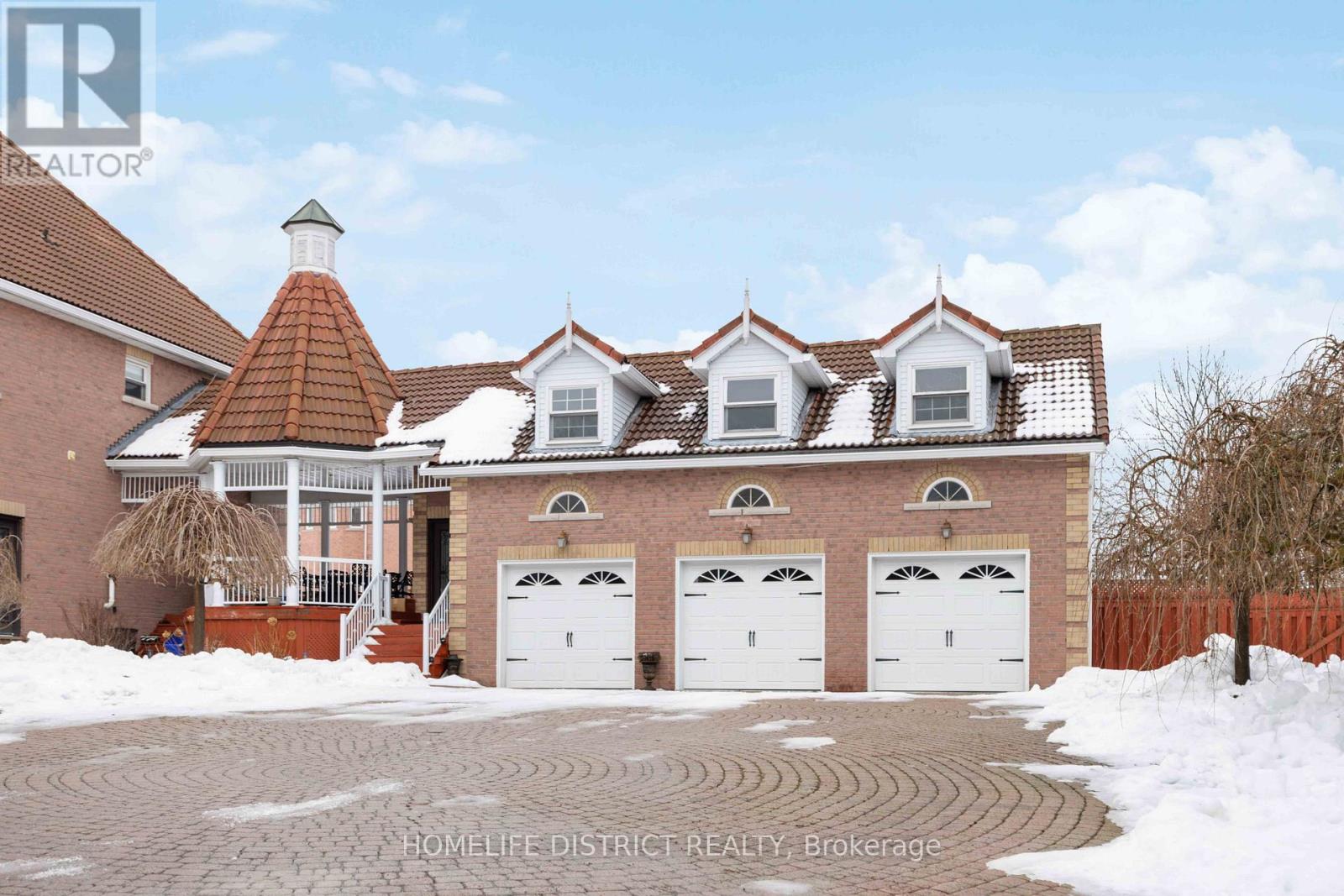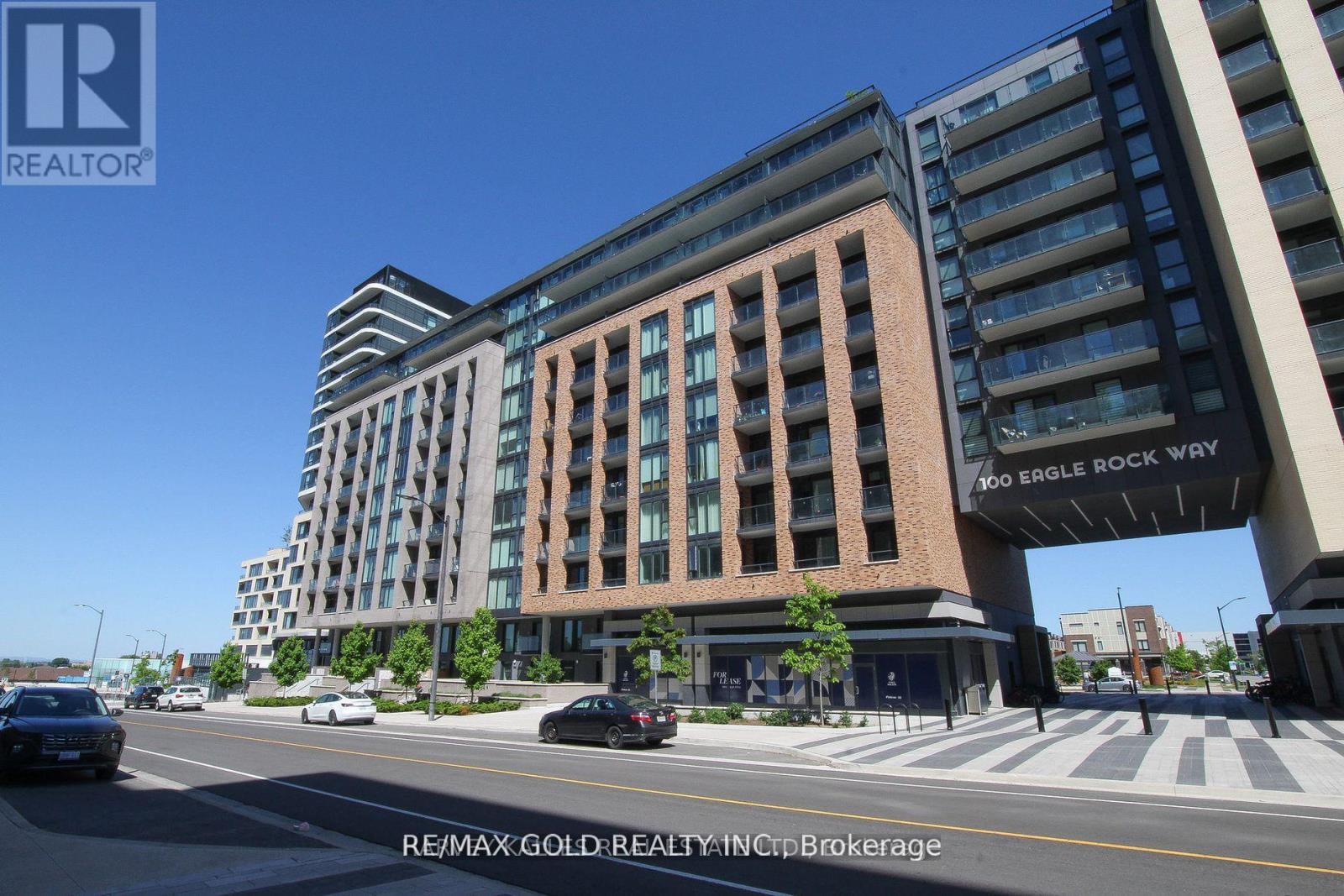2395 Bur Oak Avenue
Markham, Ontario
Located In A Family-Oriented Community Near Parks, Schools, Transit, And Recreation, This Well-Maintained Home Offers Comfortable Living. The Main Floor Features Hardwood Throughout, Fresh Paint, Pot Lights, A Modern Kitchen With Stainless Steel Appliances, And A Spacious Family Room With A Gas Fireplace. Upstairs Includes A Generous Primary Bedroom With A 4-Pc Ensuite And Walk-In Closet, Two Additional Bedrooms, And A Bright Rec Area. The Finished Basement Adds A 4th Bedroom, 3-Pc Bath, Pot Lights, Open Laundry And Extra Fireplace. Detached Garage Plus Private Driveway Fits 3 Cars. Updates Include Roof, Furnace, And A/C. Just Move In And Enjoy! (id:53661)
Th62 - 1060 Portage Parkway
Vaughan, Ontario
Stunning 3+1 Bedroom Townhome Overlooking Ravine in a Sought-After Location in Vaughan. Experience modern living with this beautifully designed towhome featuring an open-concept layout, 2 full bathrooms, and a sleek kitchen with stainless steel appliances and quartz countertops. Enjoy added peace of mind with a smart home security system. Step out onto the expansive rooftop terrace and take in serene ravine views - perfect for relaxing or entertaining. Includes one underground parking space. Conveniently located just steps from the subway, Walmart, and IKEA, with easy access to Costco, Highways 400 & 407, and only minutes from York University. (id:53661)
Bsmt - 65 Walter Avenue
Newmarket, Ontario
This charming property features one of the largest lots on the street, complete with an extended paved driveway and an extra-large, deep, fully fenced backyard for added privacy. The LOWER floor boasts rich, dark-stained hardwood flooring, offering both comfort and style. The property offers ample parking and is conveniently located near top-rated schools, Upper Canada Mall, a shopping center, a hospital, and many other amenities.Dont miss out on this fantastic chance to be close to everything! (id:53661)
335 Miami Drive
Georgina, Ontario
Welcome to 335 Miami Drive, a beautifully renovated gem nestled in the heart of Keswick South, just steps from the waters edge of Cooks Bay. This charming bungalow offers the perfect blend of year-round comfort and lakeside retreat, located in a friendly, well-connected community close to marinas, parks, schools, and all local amenities. Step inside to discover a bright and airy open-concept layout featuring a sun-filled living area with large windows that flows seamlessly into a fully redesigned kitchen complete with new cabinetry, a center island, and a walkout to the private backyard. This thoughtfully updated home offers two spacious bedrooms, including a primary bedroom with oversized windows and a mirrored closet, a second bedroom, and a beautifully renovated 4-piece bathroom. The private, treed, and fenced backyard features a brand-new deck an ideal space for relaxing nights by the fire or entertaining guests in your own cottage-style oasis. No detail has been overlooked in the extensive renovations, which include a new HVAC system, air conditioner, furnace, and tankless water heater; a new water filtration system; all-new drywall, insulation, and windows; new siding and exterior doors; new flooring throughout; a new roof; a new asphalt driveway and front fence; and all-new appliances and laundry units. Whether you're looking for a cozy full-time residence or a weekend escape by the lake, 335 Miami Drive offers exceptional value, comfort, and style in one of Keswicks most desirable locations. (id:53661)
10 Willow Landing
Markham, Ontario
A Must See!!! Specious Brighten Detached House In A Desirable Neighbourhood Close To All Amenities. 9 Ft Ceiling On Main. Pot Lights. Hardwood Floor Thru-Out, Oak Stairs. Large Kitchen With Centre Island, Backsplash, Walk-In Pantry. Freshly Painted Thru-Out. Professionally Finished Two Bedroom Bsmt Apartment, Access To Garage. Steps To Go Train, Go Bus, Ttc/Yrt, Shopping, Banks, Great Primary & Secondary Schools. (id:53661)
313 John Deisman Boulevard
Vaughan, Ontario
Stunning Detached Home In A Vibrant Family-Friendly Community of Vellore Village. From The Moment You Walk Through The Front Door, You Will Appreciate The Thoughtfulness And Care Taken In This Well-Maintained Home. This Family-Sized Home Features 4 Bedrooms & 3 Bath, A Spacious Master Bedroom W/5-Piece En Suite. Upper Level Family Room With Vaulted Ceilings, Gas Fireplace And California Blinds, Main Floor Layout W/Large Kitchen Combined W/Eat-In Area The Kitchen Also Provides A Walk-Out To The Patio And Lovely Backyard W/Shed, Gazebo And Interlocks Around The House. The Unfinished Basement Offers A Blank Canvas, Ready For You To Bring Your Vision To Life. Must Be Seen!!!Close to All Amenities, Vellore Village Community Centre, Wonderland, Library, Schools, Shopping Including Vaughan Mills, Dining, Parks, Public Transit Including Vaughan Metropolitan Centre, Hospital & Quick Access to Hwy 400 & 407. A Commuters Dream. (id:53661)
Lower - 28 Delphinium Avenue
Richmond Hill, Ontario
Executive Rental Located In Oak Ridges. Lower Level Of Two Storey Home Backing Onto Greenspace. Walk Out Basement To Patio. Open Concept Family Room With Gas Fireplace And Kitchen. 3 Bedrooms, Laundry And Bathroom. Two Parking Spots On Driveway. Shared Backyard. Tenants pay 1/3 of utilities (id:53661)
1 Grovepark Street
Richmond Hill, Ontario
Move in ready beautiful GARAGE apartment with a large living space is located right off Yonge Street for easy access to any stores, gas Stations or Bus Stops. The rent includes one parking spot. Tenants to pay 25% utilities. (id:53661)
11 Lois Torrance Trail
Uxbridge, Ontario
Luxury Lease Opportunity! Enjoy low-maintenance, turn-key living surrounded by nature and amenities in this Upgraded Bungaloft Townhome Backing Onto Forest. This extensively upgraded Montgomery Meadows Kingswood model offering over 3,000 sq. ft. of finished living space including a mostly finished basement. Set on a premium lot beside a parkette and backing onto protected woodlands, this executive bungaloft townhome offers privacy, nature views, and luxurious comfort.Inside, enjoy wide plank hardwood flooring, quartz countertops throughout, and an upgraded custom kitchen complete with built-in appliances and a designer hood fan cover. The open-concept layout features a stunning great room and dining area with soaring 2-storey vaulted ceilings and forest views.The main-floor primary suite offers tranquil woodland views, a large walk-in closet, and a spa-like 4-piece ensuite. A second main-floor bedroom also includes its own private 4-piece bathroom perfect for guests or in-laws.Upstairs, you'll find two additional bedrooms, a spacious loft area, and a 5-piece bathroom with double sinks ideal for families or shared living.The finished basement adds versatile living space with a large recreation area, optional 5th bedroom or office, 4-piece bathroom, cold cellar, and two sizable storage rooms.Highlights include:10' ceilings on the main floor, 9' on the second, Smooth ceilings throughout. Over 3,000 sq. ft. of living space, Premium location backing onto forest, Steps to Uxbridges trail system and across from Foxbridge Golf Course. This is a rare lease opportunity in one of Uxbridges most desirable communities. (id:53661)
21 Ash Green Lane
Uxbridge, Ontario
Exceptional 3000 square foot, 4 bedroom, 4 bathroom family home on highly coveted street backing onto protected greenspace! Incredibly spacious with each bedroom having direct access to a bathroom, a main floor office, an 88 square foot second floor laundry room, +100 square foot walk in closet in primary and a walk out basement! Immaculately maintained with thousands spent on recent upgrades. Enjoy a brand new Trex composite deck with glass rail overlooking your private backyard (2025), all new eaves and downspouts (2024), new furnace (2022), roof (2017) and more! Beautiful and bright with 9 foot ceilings, hardwood throughout both floors, and open concept living spaces. Pretty kitchen with stainless steel appliances has breakfast area, walk out, and overlooks the expansive 20 x 15 ft family room with gas fireplace, made for tons of seating and entertaining friends & family. Walk out the front door to Maple Bridge Trail or enjoy walking into town via the Trans Canada Trail. With incomparable curb appeal, a quiet street, private backyard and dynamite layout, there will be nothing left on your house wish list! Other highlights include: backyard irrigation, flagstone front porch with armour stone steps, phantom screen for cross breeze in summer, fully waterproofed second story deck for possible use of hot tub in winter, skylight over stairwell, 1400 square foot basement with walk out, 4 car parking in driveway, gas line for BBQ, custom window coverings in kitchen and breakfast room and new hot water tank (O) (2021). *Floorplans and Maple Bridge Trail map attached* (id:53661)
801 - 100 Eagle Rock Way
Vaughan, Ontario
This stunning 1-bedroom Den condo at Go2 Condos. The den can be converted into 2nd bedroom. Beautiful, open, and airy concept layout, complete with a 9-foot ceiling and floor-to-ceiling windows, which bathe the interior in natural light. A huge private balcony. Beautiful laminate floors extend throughout. Awesome amenities include a party room, exercise room, and security/concierge. Steps to the Maple GO station. **EXTRAS** Fridge, Stove, Dishwasher, Washer & Dryer. One Parking 7 One Locker Included. (id:53661)
396 Devanjan Circle
Newmarket, Ontario
Welcome to 396 Devanjan Circle Ravine-Backed Beauty in College Manor! Tucked away on a quiet street in the highly sought-after College Manor neighbourhood, this spacious 4-bedroom, 2-storey home is the perfect blend of comfort and natural charm. Backing onto a premium lush ravine and green space, enjoy total privacy and serene views year-round. The finished walk-out basement adds versatile living space ideal for extended family, a home office, or an entertainment hub. With generous principal rooms, a bright eat-in kitchen, and a seamless connection to nature from multiple levels, this home is perfect for growing families or anyone craving peace without sacrificing convenience. Close to top-rated schools, parks, trails, Magna Centre, and quick access to Hwy 404. This is the one you've been waiting for a rare ravine lot in one of Newmarket's most desirable enclaves. Included in the purchase: the existing fridge, gas stove, dishwasher, washer & dryer, garage door opener, HRV system. (id:53661)












