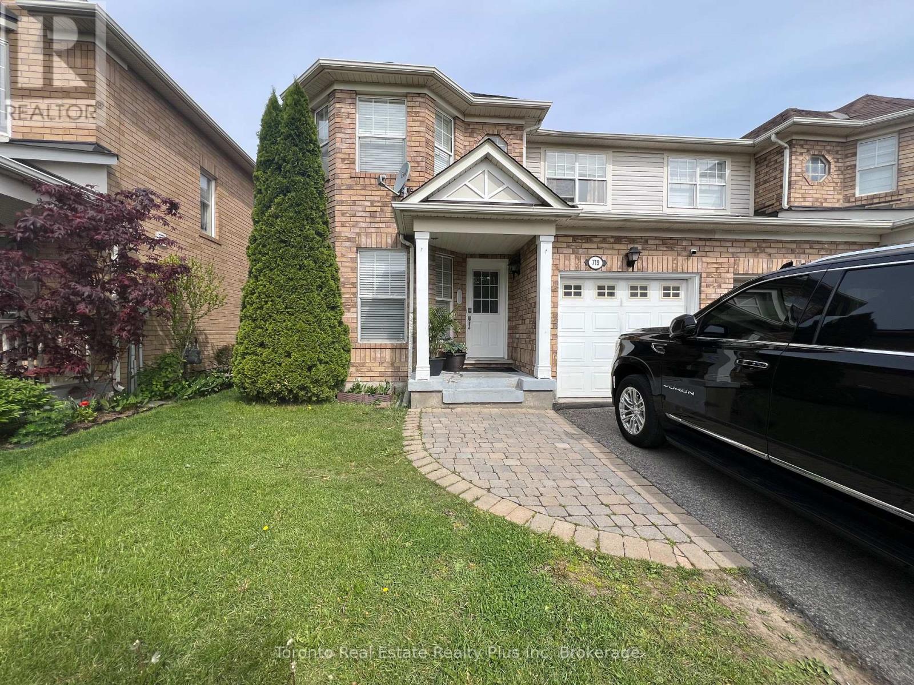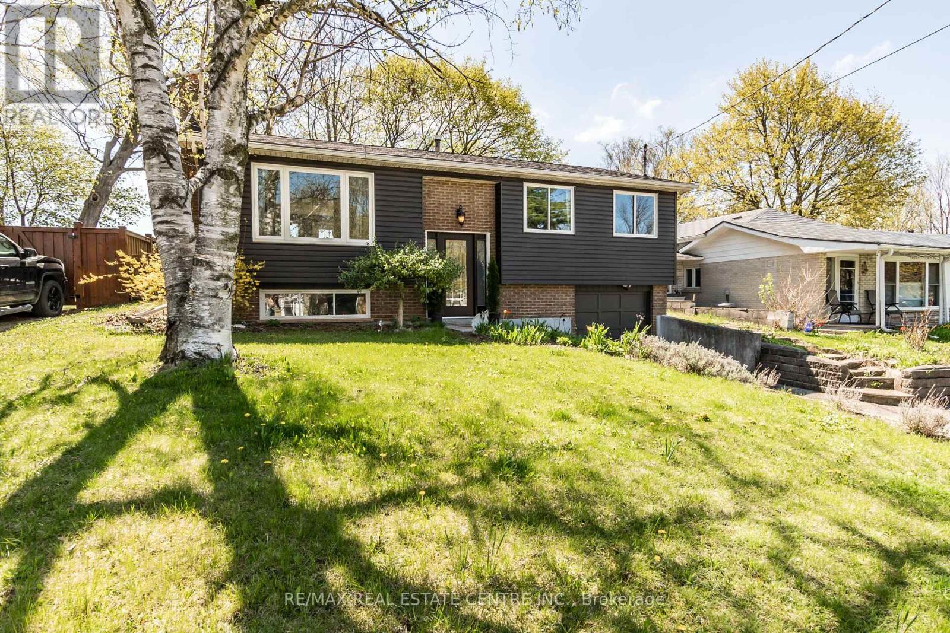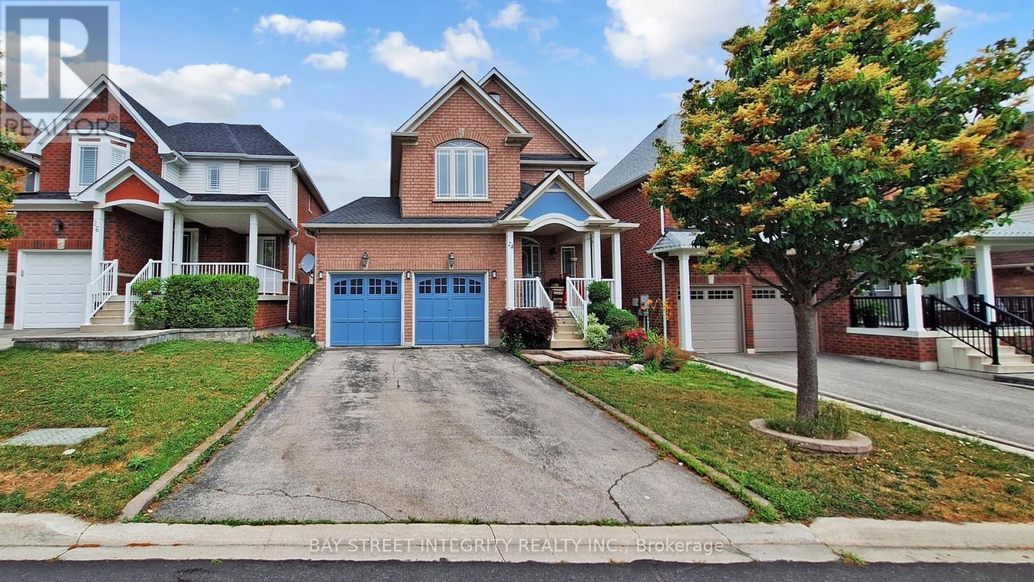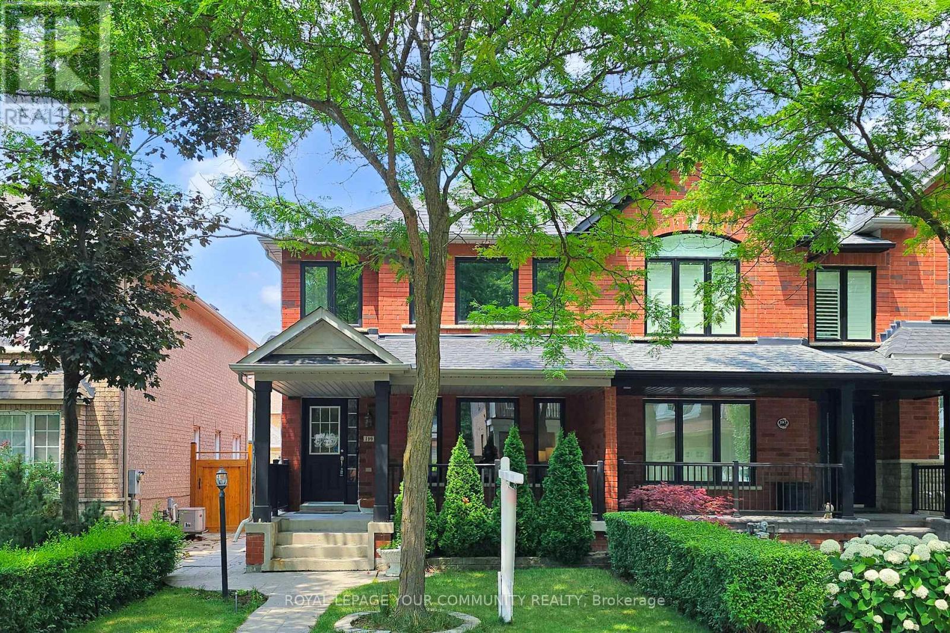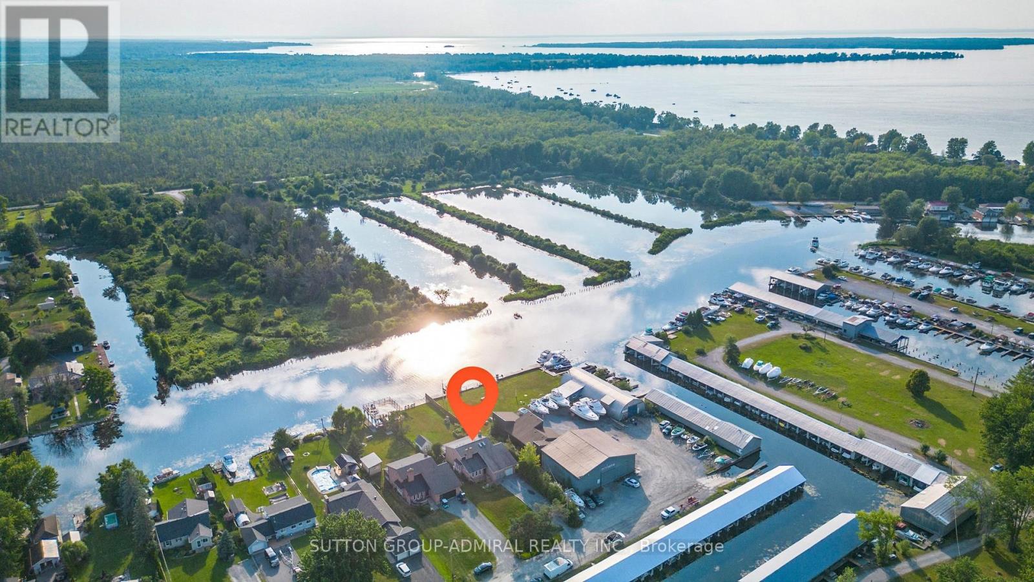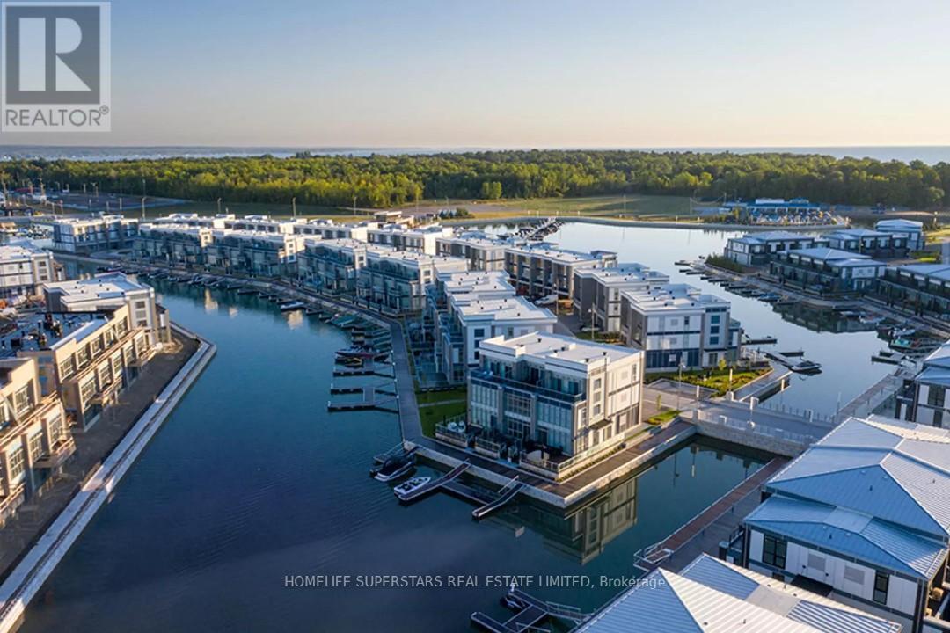50 Young Drive
Brampton, Ontario
Absolutely Stunning, Fully Upgraded Very Well Kept Home Minutes Away From Mississauga & Major Hyws (401, 410, 403, 407). Oak Staircase, Master Bdrm Has W/I Closet With 4Pc Ensuite. Hardwood Floors On Main Level and 2nd Level, Upgraded Fire Place In The Family Room. Water Tank Owned. Original Owners Never Sold Before. (id:53661)
719 Hutchinson Avenue
Milton, Ontario
**Welcome to 719 Hutchinson Avenue!** This updated, cozy semi-detached home is located in the heart of the family-friendly Beaty neighbourhood. Featuring **3 bedrooms + a den** in the basement and **3 full bathrooms + 1 powder room**, this property offers a functional and spacious layout. Numerous updates include: **new furnace and A/C (2020), roof (2017), and renovated kitchen and basement (2018).**The primary bedroom boasts a walk-in closet and a large window that fills the space with natural light. The kitchen wall to the living room has been opened up, creating a bright and open-concept main floor. The generous kitchen also features a walkout to the backyard, enhancing indoor-outdoor living.The finished basement includes a **wet bar, full bathroom, laundry room, and a den**, making it ideal for extended family or guests.**This property offers great potential**a perfect opportunity for buyers or investors willing to make a few cosmetic updates and see a strong return on investment. Just steps from **public transit, schools, recreation centres, and shopping**, it's ideal for anyone seeking convenience and a vibrant, active lifestyle.**Don't miss this exceptional opportunity!** (id:53661)
2054 Bridge Road
Oakville, Ontario
Welcome to 2054 Bridge Road, a fantastic opportunity for builders, investors, renovators, and first-time buyers. This great starter or downsizer home, or building lot (64x119), is located in the quiet, family-friendly west Oakville. This solid Oakville bungalow is seeking its next owner after more than 50 years. Situated on a 7,556 sq. ft. lot zoned RL3-0, this 3-bedroom, 2-bathroom bungalow features hardwood floors on the main floor, a finished basement with a gas fireplace and bar, a second 3-piece washroom, and plenty of storage. Parking for 6 cars provides ample room for entertaining in the spacious backyard, complete with its own garden shed. The property offers convenient access to QEW and Bronte Go Station and is just a short walk to Seabrook Park and Gladys Speers Public School. Live, renovate and flip, or start fresh and build your dream home. Easy to Show! Potential for basement apartment with separate entrance. 7,556 sq. ft lot - Can build up to 3,098 sq. ft without committee of adjustments. Zoned RL3-0 (id:53661)
12 Cobblehill Road
Halton Hills, Ontario
A great summer opportunity has arrived. Welcome to 12 Cobblehill Road. This centrally located property offers a great backyard for summer nights with friends and family. The back patio couples perfectly with the covered hot tub(2020) that can be used year round. The backyard offers a low maintenance option with astro turf and hardscaping that will surely elevate your relaxation and enjoyment while entertaining in the backyard or just having that morning coffee. The kitchen and dining offer a great open concept layout for cooking & dining together. The home offers a new worry free roof(2024) and Leaf Guard Filters(2023), New Magic Windows installed throughout the home(2024) with a 50 year warranty. Keep cool in the summer with the central air (2020). Updated kitchen (2017) with Maplewood cabinetry as well as plenty of opulent counterspace and stainless steel range and matching appliances on the upper level. The lower level offers a kitchenette, rec room and a separate bedroom, with the convenience of a separate entrance topped off with a great upgraded 3pc washroom with a stylish geometric tiled shower. This home provides for the in-law suite capable home you have been looking for. Located near Prospect park and Fairy lake, Go train station for stress free commuting and downtown shopping amenities. Come out to see it in person and unlock your summer fun. (id:53661)
2097 Arbourview Drive
Oakville, Ontario
Welcome to this beautifully upgraded, move-in ready Arthur Blakely home in Westmount one of Oakville's most sought-after family neighborhoods. This elegant 2-storey residence offers approximately 4,400 sq ft of finished living space across three levels, thoughtfully designed for modern family living and effortless entertaining. The main level features a warm and inviting layout with distinct yet flowing spaces, including a formal living room, a separate dining room for special gatherings, and a spacious family room with a cozy gas fireplace perfect for relaxed evenings at home. At the heart of the home is a gourmet, eat-in kitchen equipped with granite countertops, stainless steel appliances, ample cabinetry, and a generous breakfast area with views of the backyard. Upstairs, retreat to the luxurious primary suite, a true haven featuring his walk-in closet and her private dressing room, both outfitted with custom closet organizers. The stunning 5-piece ensuite is your personal spa, complete with a soaker tub and an oversized glass steam shower perfect for unwinding after a long day. The upper level also includes three additional well-appointed bedrooms, a shared 4-piece Jack & Jill bath, and a 4-piece main bath, all designed with comfort and style in mind. The fully finished basement extends your living space with multiple zones to enjoy: a cozy seating area by the fireplace, a dedicated games area, a built-in bar, 2 piece bath and your very own wine cellar deal for entertaining or simply enjoying some downtime. Step outside into your private backyard oasis. A large deck with a stylish pergola and a soothing hot tub creates the perfect space to relax or entertain under the stars. Lovingly maintained and truly turnkey, this exceptional home is nestled in a family-friendly community known for top-rated schools, scenic trails, and convenient access to highways, shopping, hospital and parks. (id:53661)
1968 Balkwill Line
Severn, Ontario
Welcome to 1968 Balkwill Line Country Living with Modern Comfort! This beautifully maintained 1,428 sq ft raised bungalow, built in 2011, offers the perfect blend of open concept living and peaceful privacy. Step inside to find a bright and spacious layout featuring a stylish kitchen with an island, tile floors, and a walkout to your private back deck ideal for relaxing or entertaining. The home boasts 9-foot ceilings, pot lighting, and built-in speakers throughout the main living areas and back deck, creating a warm and welcoming atmosphere. Hardwood floors flow throughout the main living space, while tile accents the kitchen and bathrooms. Enjoy two generously sized bedrooms, including a spacious primary suite with a walk-in closet and a luxurious 4-piece en-suite bath. The inviting front porch adds charm, while the spotless interior reflects true pride of ownership. The full, unfinished basement offers a rough-in bathroom with ejector pump already in and a convenient walk-up to the oversized, double-attached garage, perfect for future expansion or storage. Has 200-amp Service, poured concrete foundation. Situated on a beautifully landscaped lot with a drilled well and septic system, this property is the perfect country retreat, conveniently close to Highway 400 and Highway 12, offering a 30-minute commute to Barrie or a 15-minute drive to Orillia. A must-see for those seeking comfort, quality, and serenity! (id:53661)
24 Ian Drive
Georgina, Ontario
Welcome to 24 Ian Dr in South Keswick. Kitchen features Modern Cabinet, Granite Countertops and Ceramic backsplash with eat-in breakfast area that walks out to backyard. Pot Lights and Lit Coffered Ceilings in the living room. Upstairs offers a luxurious primary retreat with 5-piece ensuite and walk-in closet, plus two generously sized bedrooms and another full bath. Fully Fenced Yard W/Garden Shed. Creative and Beautiful Reno in the basements. Custom-Built Storage Cabinet; Newer Roof, Air Conditioner (2024), Washroom Rought-In In the basement and many more upgrades. Close To Transit, Schools, Hwy 404 and all amenities Keswick has to offer. Short drive to Newmarket and Lake Simcoe for your perfect summer night on the water! Do not miss your chance to own this stunning property on a quiet street in a family friendly neighborhood. (id:53661)
199 Equator Crescent
Vaughan, Ontario
Welcome to 199 Equator Crescent!Located in the highly sought-after Vellore Village community of Vaughan, this remarkable, upgraded end-unit townhome offers the feel of a semi-detached home with a spacious and well-designed layout. Recent upgrades over the past four years include refreshed kitchen cabinets, Quartz countertops, stylish backsplash, modern appliances, washer and dryer, new windows, and roof shingles - offering both style and peace of mind. Step onto the charming front porch and follow the beautifully patterned concrete walkway that wraps around to the backyard. Inside, smooth ceilings on the main floor and thoughtfully placed pot lights create a bright and inviting atmosphere. Engineered hardwood floors throughout, wrought Iron spindles on stairs.The private, low-maintenance backyard is perfect for entertaining, offering a great space to relax and enjoy. Tool shed conveniently attached to the garage for your outdoor equipment storage.This is a fantastic opportunity to own a home in one of Vaughans most desirable neighbourhood. Conveniently located just minutes from shops, Highway 400 & 407, transit, top-rated schools, restaurants, parks, and a variety of entertainment options. (id:53661)
38 Royal Amber Crescent
East Gwillimbury, Ontario
Welcome to 38 Royal Amber Crescent a charming all-brick bungalow nestled on a quiet,family-friendly crescent in the heart of Mt. Albert. Situated on an oversized pie-shaped lot,this well-maintained 3 bedroom, 3 bathroom home offers comfortable living with thoughtfulupgrades and future potential. A spacious interlock walkway leads to a double car insulatedgarage and a welcoming covered front porch.Inside, enjoy a bright and functional layout with over 1,300 sq ft on the main floor. Theopen-concept living and dining areas are filled with natural light, perfect for entertaining orrelaxing evenings. The kitchen offers ample cabinetry, a pantry, and direct garage access. Thespacious primary suite features a walk-in closet and 3 piece ensuite with very tastefulfinishes. A second bedroom and another 4-piece bath complete the main level.The fully finished basement adds valuable living space with a large rec room, a third bedroom,and a full 3-piece bathroom ideal for guests, in-laws, or teens. There's also a laundry area,built-in safe, and plenty of storage.Step outside to a generous fenced backyardperfect for family fun, gardening, or summerbarbecues. Located near schools, parks, the library, and public transit, with quick access toNewmarket and Hwy 404. Appliances included.This move-in ready bungalow offers flexible living, a great location, and room to grow. A raregem in sought after Mt. Albert! (id:53661)
52 Riverside Drive
Georgina, Ontario
Spectacular Riverfront Retreat Less Than 45 Minutes from Richmond Hill or VaughanThis tastefully renovated four-season home is a luxurious haven nestled on a serene riverfront, perfect for boating enthusiasts. It features space to moor a 45-ft cruiser and an additional 30-ft vessel in a covered slip equipped with a power sling lift. Thoughtful upgrades throughout elevate comfort and style while honoring the home's original charm. From custom millwork to sleek lighting and updated flooring, every detail is curated with care. The exterior blends natural stone, rich timber accents, and expansive glass walls to complement seasonal surroundings. A gently sloping yard leads to a private dockideal for morning paddles, sunset gatherings, and waterfront relaxation. Inside, a bright open-concept layout welcomes you with a gourmet kitchen, elegant dining space, and a cathedral-ceiling great room featuring a striking stone fireplace. With 4+1 spacious bedrooms and a fully finished basement, the home seamlessly combines privacy and communal living. Designed for year-round enjoyment, it boasts high-efficiency HVAC, heated floors, and advanced insulationkeeping winters cozy and summers fresh. Whether it's fall bonfires, spring blooms, snowy riverfront skating, or sunny boating adventures, this property adapts beautifully to every season. This home is more than just a cottageits a statement in sophisticated, nature-connected living. Renovated with intention, styled with elegance, and built for life at the water's edge. (id:53661)
11 Loggers Trail
Whitchurch-Stouffville, Ontario
Opportunity Knocks! This Beautiful Custom Home Is Nestled On A Private 1.98 Acre Lot With Over 300 Ft Of Frontage Surrounded By Picturesque Mature Trees. A great opportunity to own a bungaloft with a fully finished basement that is over 5,000 sq ft on two levels and over 7,500 square feet across three levels. This home is designed with high ceilings, 8-foot doors, hardwood floors throughout. Undergone renovations, including new stucco, newer windows, all bathrooms have new custom cabinetry and a sprinkler system for easy yard maintenance. Stepping inside, the open concept main level is filled with natural light through high ceiling picture windows in the living and dining areas. Combined with the large chefs dream kitchen designed with ample countertop space, cabinetry and stainless steel appliances perfect for hosting and gatherings. The primary bedroom is conveniently situated on the main floor with built-in closets and a spa-like 5-pc ensuite with heated floors, a jetted soaker tub, heated towel rack, frameless glass shower and double sink. Upstairs, features a grand hallway with sitting area, large loft and additional spacious bedrooms. The mudroom / laundry room has custom built cabinetry, pull-out drawers / closet organizers and a laundry shoot. The heated garage comfortably accommodates 6 cars, with potential to fit more with lifts, features epoxy floors, water access, and service stairs to the basement. Walk downstairs into a large rec room on raised broadloom flooring and pot lights. Enjoy your own infrared sauna and a spa-like bathroom for relaxation and luxurious touch. The huge basement makes space for a gym with mounted TV, a movie room with Bose Speakers, projector and large wall screen, and a stunning custom built bar with a wet sink, bar fridge, cabinetry, large wine racks & 5 bar stools ideal for recreation. A truly special property with potential to further customize. Do not miss out on this rare opportunity! (id:53661)
324 - 415 Sea Ray Avenue
Innisfil, Ontario
Everyday is a Friday here at Magnificent High Point Condo at FRIDAY HARBOUR, Fully Upgraded New, Overlooking Courtyard with Outdoor Pool and All Year-Round Hot Tub One Bedroom with Large Balcony & west Sun filled Exposure, beautiful kitchen with the best choices for finishes! Open to living area, bright and airy, Enjoy access to everything that comes with lakeside luxury: outdoor pool overlooking the Marina, Hot Tub, Fitness Centre and seasonal Recreation Facility. Live on 200 Acres Nature Preserve Has 7 km Of Hiking Trails, "The Nest" 18 Hole Golf Course, Boating, Marina, Beach Club, The Pier, Year Around Activities And Events!!! Boardwalk With Great Restaurants, Shops, LCBO, Starbuck, FH Fine Food Store And Much More. (id:53661)


