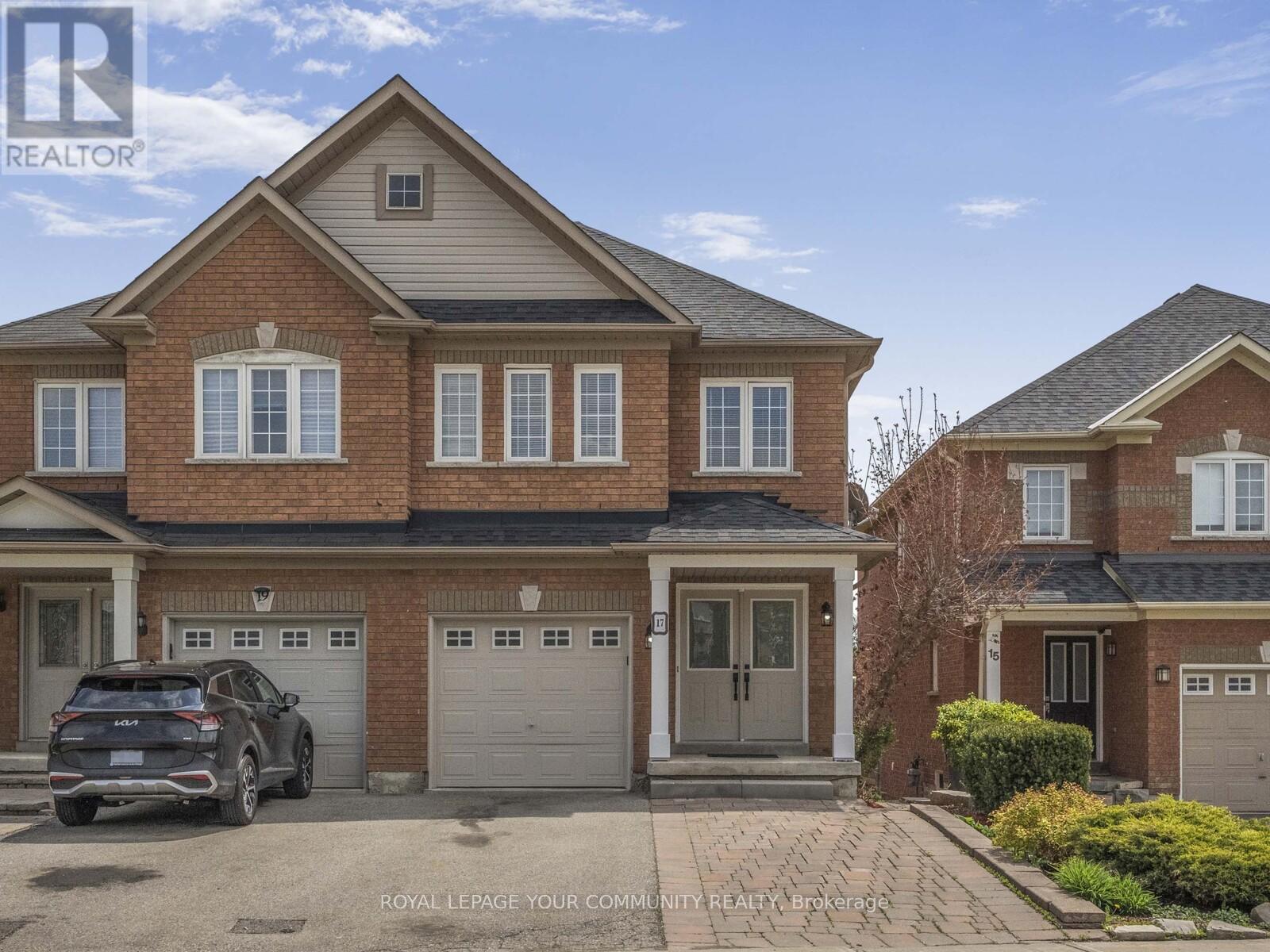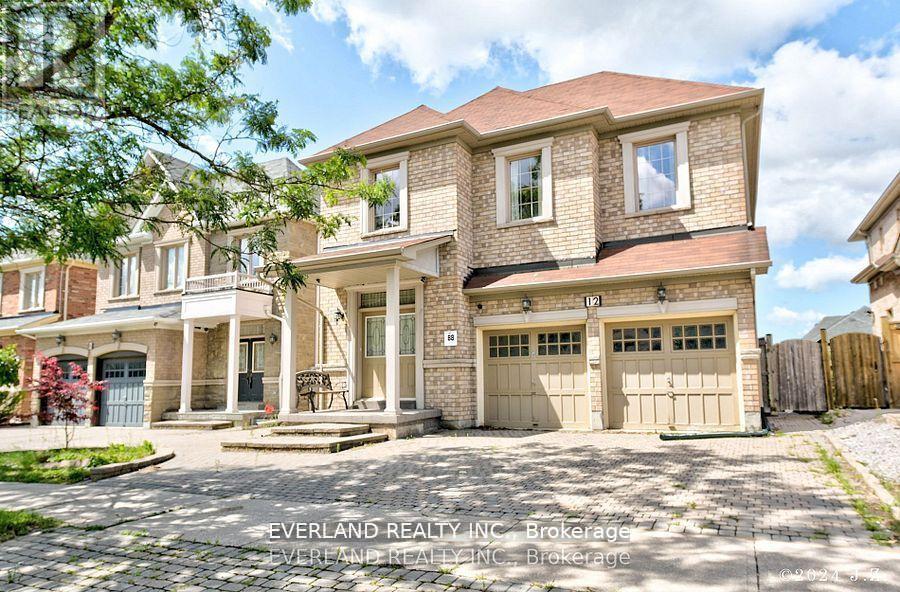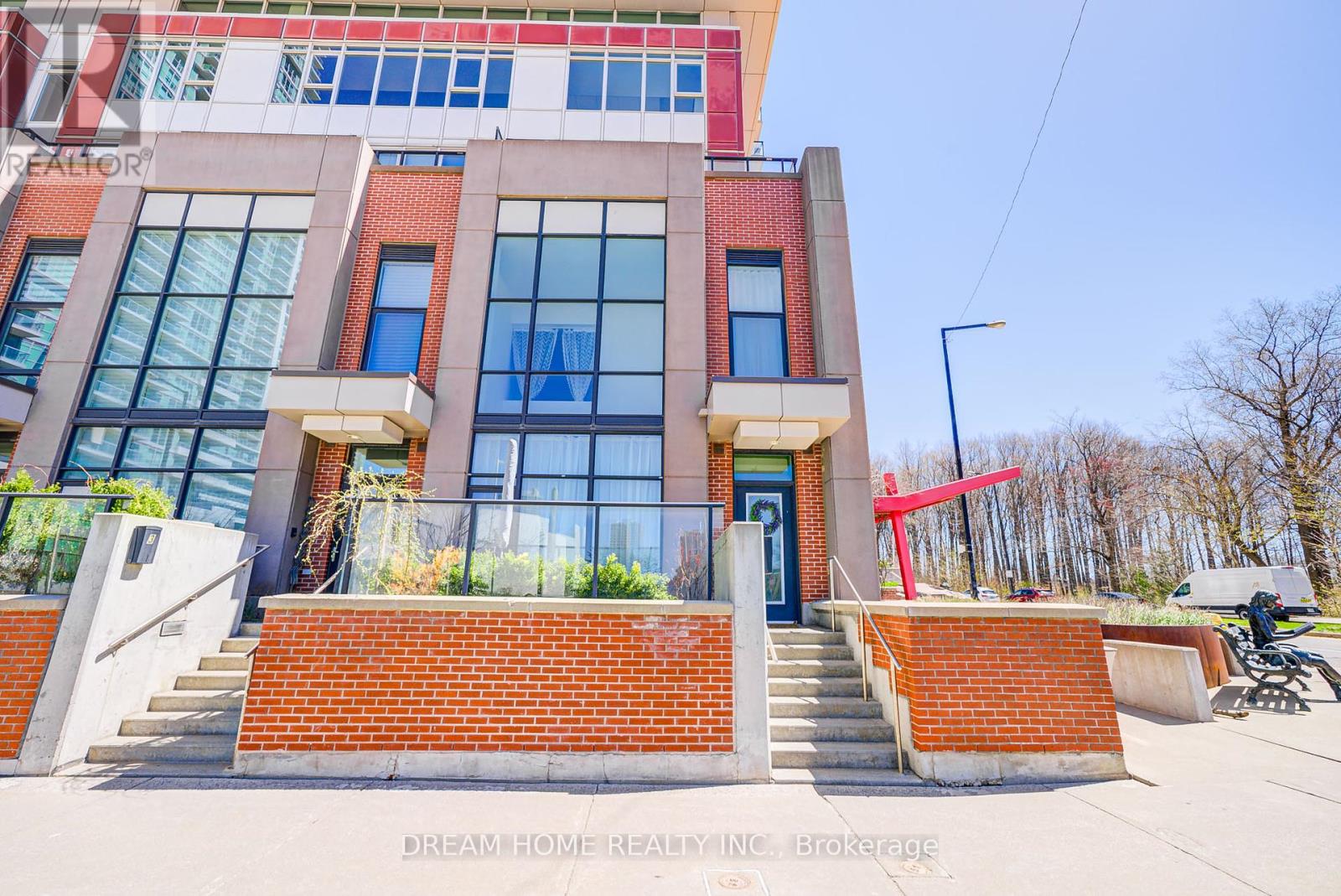1257 Leger Way
Milton, Ontario
Awesome Mattamy Built Worthington Corner, English Manor, Detached2 Storied, 4Bedroom 4 Washroom Detached House, 9Ft Smooth Ceiling On Main Floor, Formal Living, Dining & Family Rooms, Open Concept Kitchen, Gas Fire Place, Double Car Garage, Close To All Amenities, Shopping, Schools, Park, Transit, No Smoking, Fully Fenced Backyard, Reliance Whole Home Protection For Peace Of Mind Available. Tenant Pays All Utilities including Water heater rental. Landlord's Agent/Landlord To Meet Tenants Before Finalizing the Agreement. (id:53661)
104 - 689 The Queensway
Toronto, Ontario
Brand new and never lived in, this stunning 2-bed, 2-bath suite at Reina Condos offers 698 sq. ft. of thoughtfully designed living space with a private entry and soaring high ceilings in the heart of The Queensway. Featuring floor-to-ceiling windows, exposed concrete ceilings, a modern kitchen with built-in appliances and quartz countertops, and two spa-inspired bathrooms, this bright, open-concept unit blends luxury and functionality. Located just a short distance from Mimico GO station and Kipling and Islington subway stations, with easy access to the Gardiner Expressway. Enjoy the convenience of nearby restaurants, shops, and cafes. Immediate occupancy available! (id:53661)
308 - 60 Absolute Avenue
Mississauga, Ontario
Live in one of Mississauga's most iconic buildings, where contemporary style meets everyday convenience. Welcome to this modern, bright, and beautifully maintained corner unit in the landmark Marilyn Monroe Towers, ideally located in the heart of Mississauga. This open-concept layout features two spacious bedrooms, two full bathrooms, and a versatile open den recently renovated with the wall and door removed to create a larger, more flexible living space. Its perfect as a home office, reading nook, or extension of the living or dining area. You'll also love the brand-new flooring in both bedrooms and the freshly painted den area, enhancing the units clean and modern feel. Enjoy floor-to-ceiling windows, four sliding doors, and a large balcony with calming views, filling the space with natural light. The sleek kitchen includes stainless steel appliances and plenty of storage, ideal for cooking and entertaining. Steps from Square One Shopping Centre, Whole Foods, Walmart, and countless restaurants, cafes, and entertainment venues. Just minutes to Celebration Square, Living Arts Centre, Cineplex, and Sheridan College. Commuting is easy with nearby MiWay and GO Bus terminals and quick access to Highways 403, 401, and QEW. The building offers a full range of lifestyle amenities, including a fully equipped fitness center, indoor and outdoor pool, party room, guest suites, 24-hour concierge, and an impressive lounge/workspace with panoramic city views. Perfect for professionals, families, or investors looking for a well-maintained unit with great value in a high-demand location. Best price in the building! Don't miss your chance to own in this sought-after tower, book your private showing today. (id:53661)
17 Bolton Camp Way
Caledon, Ontario
Spectacular 4 Bed and 4 Bath Home Boasting 1805sq.ft. (per MPAC) With Walkout Basement Overlooking Conservation Area. Huge Main Floor with Private Double Door Foyer Entrance to Huge Living Room & Kitchen With Walkout to Extended Deck with Private South Views Overlooking Conservation Area Pond. Main Floor Laundry with Additional Storage & Garage Access from Main Floor. Spacious 2nd Floor Bedrooms with Huge Primary Bedroom w/4Pc Ensuite Bath & W/I Closet. Basement Rec Room With W/Out to Yard and Open Concept 2nd Basement Kitchen, 2nd Laundry & Basement Bedroom Area w/4Pc Ensuite. Tiered Decked Stairs That Descend The Side of House To Backyard from front of House. New Carpets on 2nd Floor & Freshly Painted Main & 2nd Floor. This Home Has it All! (id:53661)
B - 363 Parkside Drive
Toronto, Ontario
Beautifully renovated 1 bedroom basement apartment across from high park.This brand new 1 bedroom 1 bathroom has a modern kitchen, living room and exposed brick walls.Modern Kitchen equipped with Stainless steel appliances (dishwasher, built-in microwave, etc), backsplash. Shared Laundry in the building and Backyard.12 minutes walk to Keele Subway Station 8 minutes walk from Roncesvalles Avenue with street cars, many trendy cafes and restaurants, High Park across the street. (id:53661)
1356 Monks Pass
Oakville, Ontario
Ideally located in the heart of Glen Abbey, this home backs onto a charming ravine with a gentle creek and peaceful forest trail, offering exceptional privacy and tranquility. Buyers are encouraged to take a short stroll through the trail, just steps from the backyard, to fully appreciate its beauty. In the sought-after Abbey Park High School district and only a 5-minute walk to Monastery Bakery, the location blends convenience with nature.The private backyard oasis features a mature maple, lush lawn, vibrant hydrangeas, peonies, a new fence, and a stone patioperfect for relaxing or planning a future pool or walkout basement. The blooming lilacs and peonies in spring, hydrangeas in summer, and fiery red Japanese maples in fall create an ever-changing seasonal landscape.Inside, every inch of the home is thoughtfully designed to maximize functionality and comfort, offering a spacious feel beyond its square footage. The main floor includes a front office and a generous living room flowing into the formal dining room with serene ravine views. The updated kitchen features a pantry and overlooks the backyard. The bright breakfast area connects to the spacious family room with a cozy gas fireplace and oversized windows. The southwest-facing kitchen, dining, and family room enjoy all-day sunlight and golden ravine sunsets.Upstairs offers four large bedrooms and two full baths, including a primary suite with a walk-in closet and a five-piece ensuite facing the ravine. The finished basement adds versatility with three recreation areas, a private bedroom, full bath with jetted tub, and a wine cellar, all enhanced by four above-grade windows.Hardwood floors on main and second levels, freshly painted interior (2025), new fence and heat pump (2023), roof (2017), and furnace (2019). (id:53661)
6330 Lorca Crescent
Mississauga, Ontario
Pride of ownership of this 4 level backsplit which includes a very bright lower level apartment with up to 2 bedrooms and a separate entrance that will help you qualify for a mortgage with a potential rent of $2000. As you walk in, you will be greeted by a wide entrance, bright living room, dining room and an eat-in kitchen. Walk up to three well-lit bedrooms and a 4 piece washroom. Walking down from the main level, you will find a family room with a large window and a fireplace, a bedroom with a large window, washroom, laundry and a walk-up to the backyard and front yard. The basement boasts a kitchen, common room, bedroom/office and a 3 piece washroom including a finished closet/storage room. The property accommodates lots of parking, 4 to 5 on the driveway and a 1 car garage. Bus stop and nearest public school are within 150 metres. This home is located close to many amenities including walking distance to a Meadowvale Town Centre, FreshCo plaza, schools (Settler's Green PS, St. Elizabeth Seton PS, Meadowvale SS, Plowman's Public School, Bright Scholar's & Pre-school Montessori and Hakuna Matat Child Care Centre), linked parks including lake Aquitaine, lake Wabukayne and Windwood Park and recently renovated Meadowvale Community Centre offering swimming/fitness centre, arena and a library. In proximity to the Meadowvale Theatre and tennis courts. Recent updates include the roof 8 to 10 years ago, furnace 4 to 5 years ago and the garage door. The sun fills the home all throughout the day. Cease the opportunity to move into this cozy and practical home. (id:53661)
12 Ferretti Street
Vaughan, Ontario
Client Remarkslocated in the heart of Hot "Upper Thornhill/West Side"! Prestige meets quality here! Beautiful, sun-filled dream home on premium ravine-like lot on a quiet street with steps to parks, conservation, trails, schools, Mill Pond, hospital, shopping, malls, etc... areas, Basement is walk-out . Very private backyard prof. interlock at front, fully fenced at rear. full size deck. Lots of storage space (id:53661)
913 Wingarden Crescent
Pickering, Ontario
Opportunity Is Knocking To Own A Double Car Detached Home In The Heart Of Pickering - You Are In A Mature and Elegant Neighborhood Which is Minutes From Highway 401 | Hardwood Floors Throughout The Main & Second Floor | 9Ft Ceilings On Main | Kitchen Features Stainless Steel Appliances, Custom Backsplash, Undermount Sink, and Overlooks Breakfast Area | Dining Walks Out To A Private Backyard w/ Deck and Fully Fenced- Pie Shaped | Primary Bedroom Features A 4PC Ensuite And Large W/I Closet | Spacious Bedrooms and Large Windows | The Primary and Second Bedroom Have Walk-In Closets With Built In Shelves | Finished Basement W/ 3Pc Ensuite and A Rec Room w/ Potlights | Laundry w/ Shelves, Good For Storage | GREAT Location - Minutes to Highway 401, Parks, Highways, Pickering Gold Course, Recreation Centre, Ravine, Restaurants, and The Shops At Pickering City Centre | Steps To Public Transit. (id:53661)
1 Town Centre Court
Toronto, Ontario
Welcome to this truly rare Loft-Style 3 Bedroom Corner Townhouse! It is 1,295 sq.ft. corner unit, with an additional 74 sq.ft. private patio, offers unparalleled luxury in the heart of Scarborough City Centre. Designed to impress with a modern open-concept layout, soaring floor-to-ceiling windows, a spectacular 21 ft ceiling in the living room, 9 ft ceilings throughout the second floor, and sun-drenched west and south exposures. The home has been tastefully upgraded with 3-year new engineered hardwood floors, custom tile flooring at the entryway, customized bay windows, custom built-in shoe closet, custom curtains, custom his & hers closet space in the master bedroom and elegant French-style arched doorways, along with countless thoughtful details that add warmth and sophistication. The loft-style second floor offers a beautiful overlook into the main living area, adding a contemporary and airy charm. Enjoy the convenience of two private entrances. Very convenient location, Walk to Scarborough Town Centre, supermarkets, TTC, YMCA, and the STC Library, with quick access to Highway 401. Amenities include 24-hour security, an indoor pool, whirlpool, and a fully equipped gym. This is not just a home, it's a lifestyle. (id:53661)
54 Marblemount Crescent
Toronto, Ontario
***Location, Location, Location***. The Bridlewood community is known for its mature setting, which often includes established trees, parks, and a peaceful environment. Having multiple walkouts to the backyard can really enhance indoor-outdoor living, and the spacious bedrooms are a big plus for comfortable living. The convenient access to major highways, along with TTC service, makes commuting to downtown Toronto and other areas straightforward. Proximity to schools, parks, shopping, and recreational facilities such as golf and tennis courts makes this location suitable for families and individuals who value a balanced lifestyle. Perfect & convenient location: minutes to Hwy 401, Hwy 404 & the DVP, Don Mills TTC subway station; Vradenburg Park; close to various green spaces (e.g. Wishing Well Park, Scarden Park, Bridlewood Park, Betty Sutherland Trail), Shopping Mall Fairview Mall; mins to groceries (Costco, T&T, Food Basics, Food Depot, No Frills, Metro, FreshCo) Great nearby schools: Vradenburg PS, Sir John A Macdonald. (id:53661)
Main Floor - 38 Ainsdale Road
Toronto, Ontario
Enjoy 3 Bdrm Unit on Main Floor in Bright, driveway parking.Clean ,Spacious Solid Brick Bungalow ,Newer windows,painting,flrs,fridge &stove ect.Living In The City On A Peaceful Park-Like Setting Right At Your Backyard.Steps To TTC, Minutes To Hwy 401 & 404, Parks, Shops. Fully Fenced Backyard. A Quiet Street, Friendly Neighbors, Washer And Dryer Available ,Free WIFI. Tenant pay 65% of utilities.No smoking,no pets. (id:53661)












