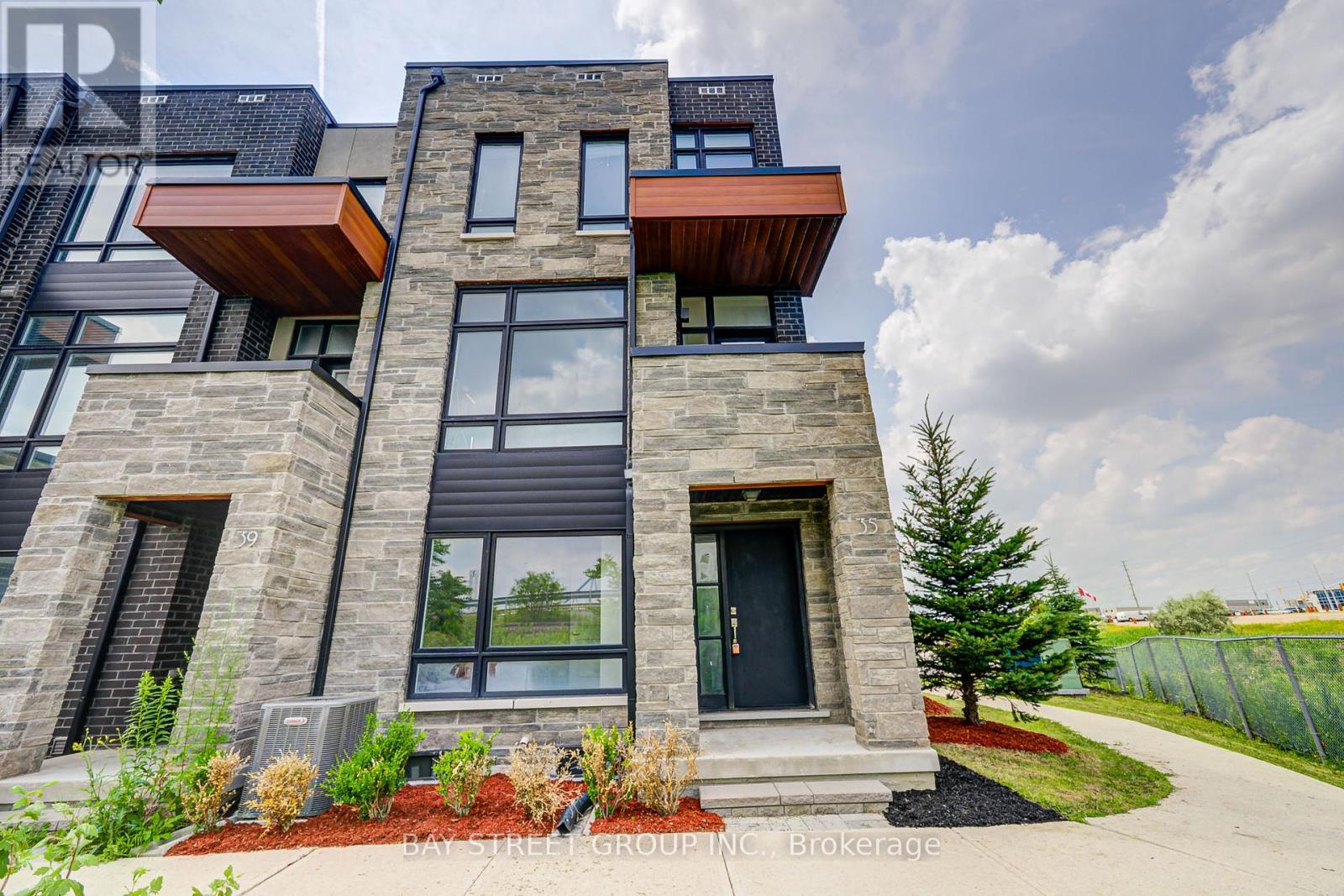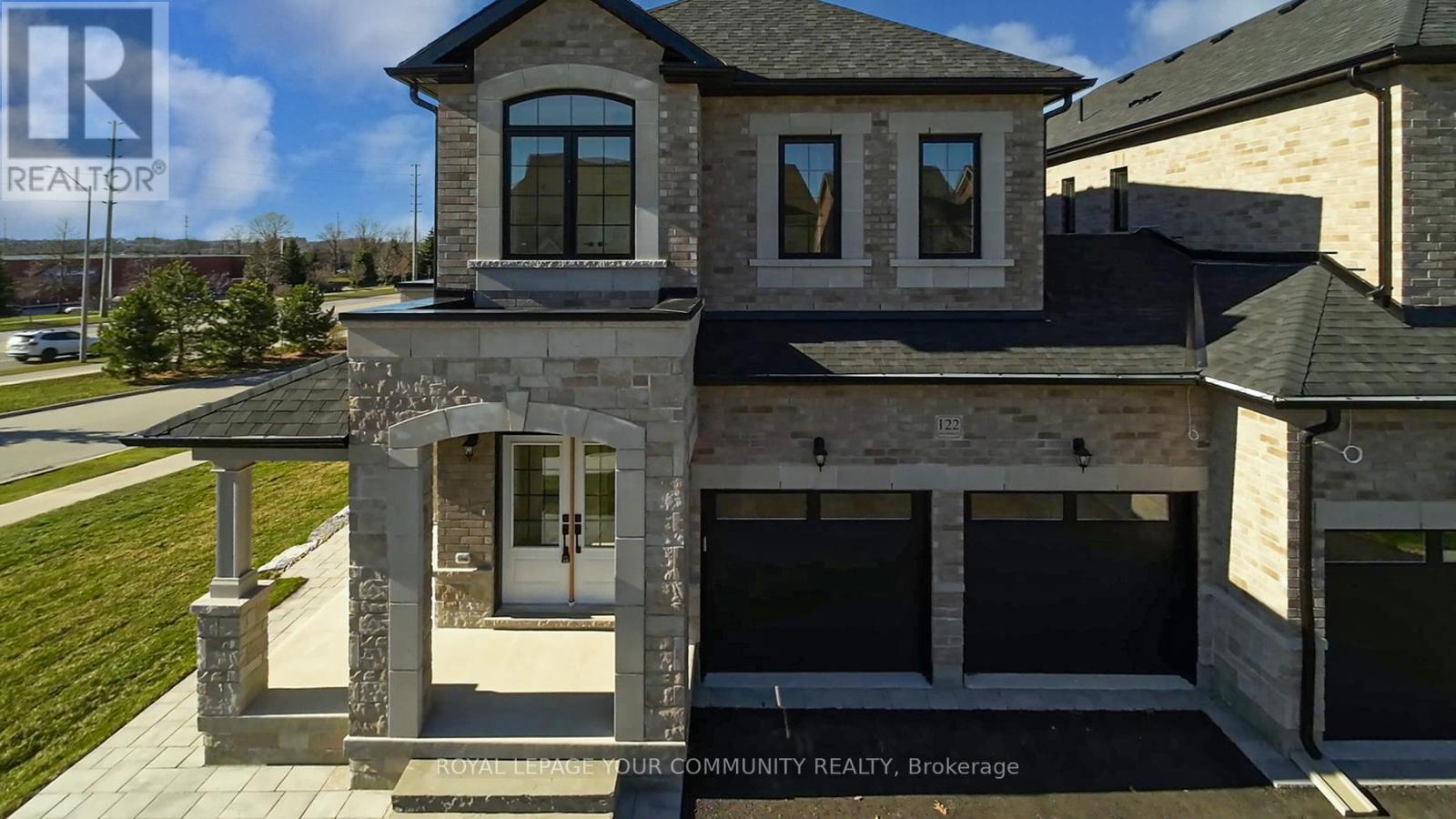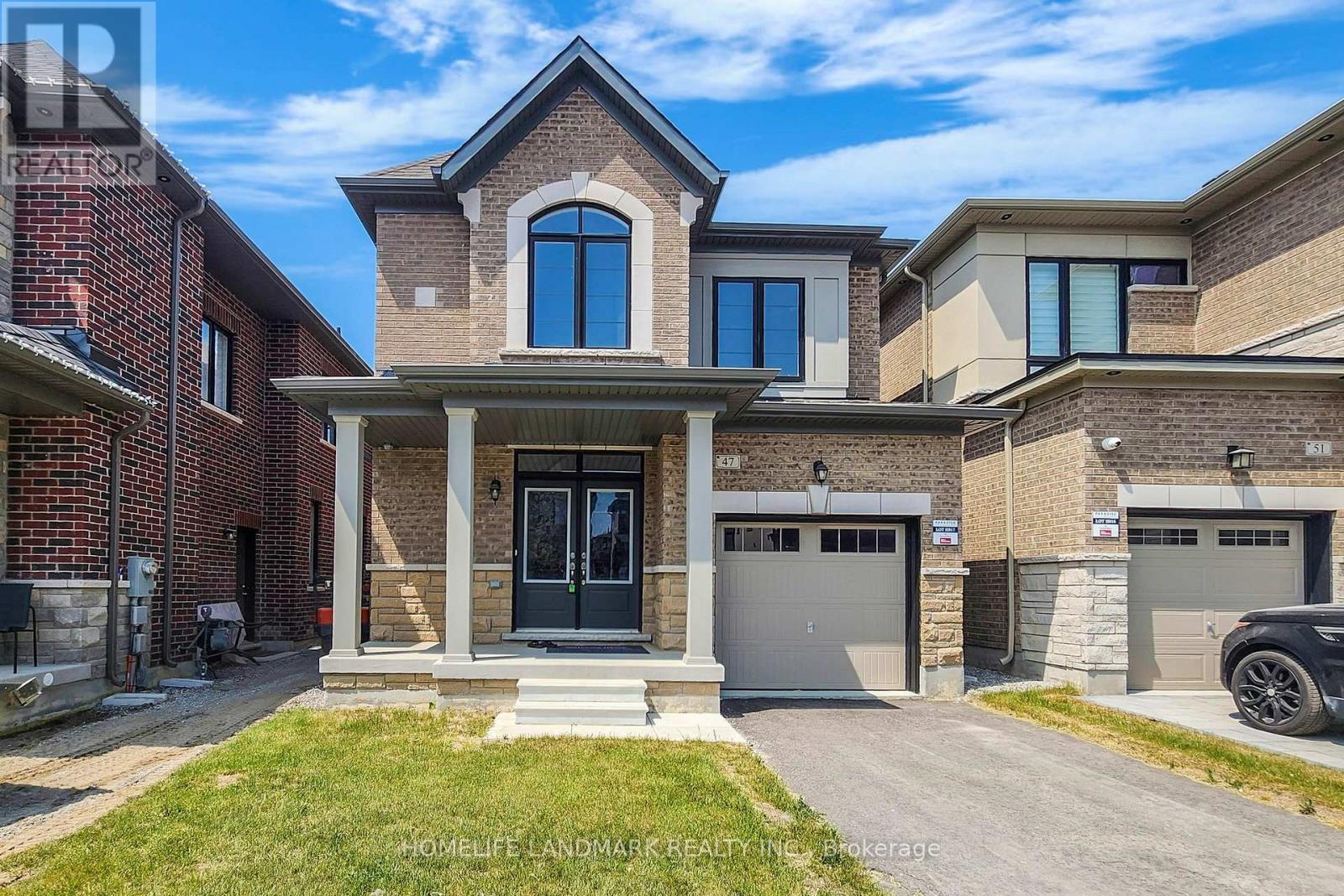1501 - 28 Interchange Way
Vaughan, Ontario
Festival - Tower D - Brand New Building (going through final construction stages) - 1 Bedroom & 1 Full bathroom, Balcony - Open concept kitchen living room, - ensuite laundry, stainless steel kitchen appliances included. Engineered hardwood floors, stone counter tops. (id:53661)
35 Carpaccio Avenue
Vaughan, Ontario
Exceptionally rare 4-bedroom, 4-washroom, 2-car garage end-unit townhome situated on one of the largest lots in the Vellore Village complex. Featuring 10-ft ceilings on the main floor and 9-ft ceilings on upper level, this sun-filled home offers a spacious and modern layout. The gourmet kitchen boasts quartz countertops, a large breakfast island with an under mount double sink, and stainless steel appliances. The open-concept living and dining area walks out to two private balconies, perfect for relaxing or entertaining. While the freshly painted interior is enhanced by upgraded light fixtures and oversized windows that bring in abundant natural light. The primary bedroom features a walk-in closet and a private ensuite. This home is truly move-in ready. Ideally located near Hwy 400, Vaughan Mills, Canadas Wonderland, the new Cortellucci Vaughan Hospital, parks, shopping, and restaurants, everything you need is right at your doorstep. (id:53661)
68 Current Drive
Richmond Hill, Ontario
FULL FURNISHED. Stunning 3-Bed, 3-Bath Home by Trinity Point Developments!( the 4th bedroom is reserved by the landlord for private storage) . Move-in-ready home featuring 3 spacious bedrooms with 2 ensuites. Over 2600 Sq Ft Of Living Space. Open-concept layout with 10' ceilings on the main and 9' on the second floor. Hardwood flooring throughout main, laminate upstairs. Modern kitchen with central island, ideal for family living and entertaining. South-facing property provides ample natural light! Prime location minutes to Hwy 404, GO stations, Costco, Richmond Green, Community Centre, and top-ranked public & private schools (id:53661)
11 Bud Leggett Crescent
Georgina, Ontario
Vacant Property for Quick Possession * Newly Painted * Renovated Kitchen with New Quartz Countertop & Backsplash * New S/S Fridge * New S/S Dishwasher * New S/S Rangehood with Microwave * Spacious Pantry * PRICED TO SELL! Offer Welcome Anytime! 4Br/3Wr Detached Home In Simcoe Landing * This Home Is Just Shy Of 11 Years old and Has A double-car garage * Fully Bricked * Interlock Walkway * Double Door Entrance * 9 ft. Ceilings * Hardwood Flooring Throughout Except 2 Bedrooms * Upgraded Cabinets Throughout * Master Has A 4 Piece Ensuite With Glass Shower Door * Double W/I Closets * Lots Of Pot Lights * Cold Cellar * Access To Garage From Home!!! Vacant Property * FLEXIBLE SHOWINGS * Act fast....book your showing now... * OFFER WELCOME ANYTIME! * PRICED TO SELL! Act fast.... (id:53661)
773 Miller Park Avenue
Bradford West Gwillimbury, Ontario
Welcome to 773 Miller Park Avenue, a stunning 3-bedroom, 3-bath detached home, nestled in Bradfords desirable Grand Central neighbourhood. Perfect for families or first-time buyers, this elegant residence blends modern luxury with everyday comfort. Enjoy a bright, functional layout with a spacious great room ideal for entertaining, and hardwood flooring throughout the main and second levels. The gourmet kitchen features sleek cabinetry, stainless steel appliances, and ample storage, with a walkout to a beautifully landscaped, fully fenced backyard. The lavish primary suite offers a 4-piece ensuite and walk-in closet, while two additional bathrooms provide convenience for busy families. Located close to top schools, parks, shopping, and amenities, this move-in ready home checks all the boxes for upscale, family-friendly living. (id:53661)
122 Lewis Honey Drive
Aurora, Ontario
LOCATION LOCATION! Welcome to Aurora's most Desirable, Steps To Every Amenity Imaginable. This brand-new, custom-designed 4-bedroom linked single home offers a functional and stylish layout perfect for families, investors, or first-time buyers. Featuring: Double Car Garage = 2 Car Driveway Separate Entrance To Basement - Income Potential. Chef Inspired Kitchen w/ Stone Countertops & Premium Appliances. Hardwood Flooring Throughout, 7yr Tarion Warranty and Modern Finishes & Thoughtful Design. Don't miss this rare opportunity to own in one of Auroras fastest-growing communities. A true turn-key gem! EXTRAS: S/S Appliances, 10FT Ceilings On Main, 9FT On Second, Fully Custom With A Lot Of Upgrades, 7yr Tarion (id:53661)
240 Elyse Court
Aurora, Ontario
Ravine Lot! One Minute Walking To Trail. Premium Townhouse with Rooftop Terrace, No Sidewalk! This beautifully upgraded 2,200 sq. ft. townhouse offers the perfect combination of space, views, and modern finishes. Backing onto a serene ravine with a walkout basement, this home sits on a premium lot in a quiet neighborhood , can park two cars on driveway! Main floor features 10-ft smooth ceilings and pot lights throughout. The 2nd floor offers 9-ft ceilings and a convenient laundry room. Enjoy the open-concept third-floor space ideal as a bedroom, office, or recreation area, complete with a full 4-piece bathroom and access to a large rooftop terrace with unobstructed ravine views. Elegant oak stairs throughout. The walkout basement boasts a great layout with potential income for an in-law suite, rental income, or a home gym. Steps to trails, recreation complexes, Walmart, restaurants, Hwy 404, GO Transit, and community centers, everything you need is close by! (id:53661)
1402 - 7440 Bathurst Street
Vaughan, Ontario
Welcome To This Beautifully Maintained And Generously Sized 2-Bedroom, 2-Bathroom Suite Offering 1,256 Sq. Ft. Of Comfortable Living Space. Thoughtfully Designed With A Functional Layout, This Bright And Spacious Unit Features An Open-Concept Living And Dining Area, A Walk-Out To A Large Private Balcony, And Large Windows That Flood The Space With Natural Light. The Updated Kitchen Offers Ample Cabinetry And Room To Entertain With Ease. The Spacious Primary Suite Includes A Full Ensuite Bath And Large Closet, While The Second Bedroom Is Also Generously Sized, Providing Comfort And Privacy For Families Or Guests. Enjoy The Convenience Of Parking, Plus The Peace Of Mind That Comes With All-Inclusive Maintenance Fees, Covering Utilities, Cable, And Internet. Situated In Prime Thornhill Location! Steps To Promenade Mall, Synagogues, Public Transit, Parks, Restaurants, And Schools. This Is A Fantastic Opportunity To Own A Move-In-Ready Condo In A Well-Managed Building With Excellent Value! Welcome Home! (id:53661)
1102 - 95 Oneida Crescent
Richmond Hill, Ontario
Lovely 1 bedroom plus den unit comes with parking and locker located in one of the most desirable neighbourhoods in Richmond Hill. Comes with balcony and high ceilings along with a modern kitchen and laminate wood floors. Located steps. to transit and close to GO station, shopping, community centre, 407, and much more. Enjoy luxurious amenities such as fitness centre, party room, 24 hours security concierge and more (id:53661)
47 Canard Drive
Vaughan, Ontario
Gorgeous Family Home Located In The Highly Desirable Community Of Kleinburg. This 4 Years Beautiful Home Has It All Including SpaciousKitchen W/ Granite Counter Tops Open To Breakfast Area, Tons Of Upgraded Pot Lights In Main Floor, New Fenced Backyard, Open ConceptGreat Room With Fireplace, 9 Feet Ceiling On Main Floor, Mstr Bdrm W/4 Pc Ensuite & W/I Closet, Close To All Amenities, Hwy427... (id:53661)
1202 - 35 Hayden Street
Toronto, Ontario
479 Sq. ft spacious, bright, and quiet unit in the heart of Yonge-Bloor. 9' ceiling with agreat layout, facing the south. Steps To Yonge/Bloor Subway, U Of T, Yorkville, Shopping Mall,Restaurants, Etc. (id:53661)
809 - 15 Grenville Street
Toronto, Ontario
Bright And Sun Filled Unit, Very Well Kept Nice And Clean, At College And Yonge!!! 50 Story, Floor-To-Ceiling Windows, Granite Counter, Integrated Appliances. Steps To Subway, Streetcar, Grocery, Shopping, And Dining Amenities. Walk To U Of T, Ryerson, Amenities Including Fitness Center, His & Hers Steams In Spa Inspired Facilities, Rooftop Terrace With Lounge, Bbq, Screening Room, Sound Room, Player's Club With Poker Table, Billiards & Table Tennis Etc. (id:53661)












