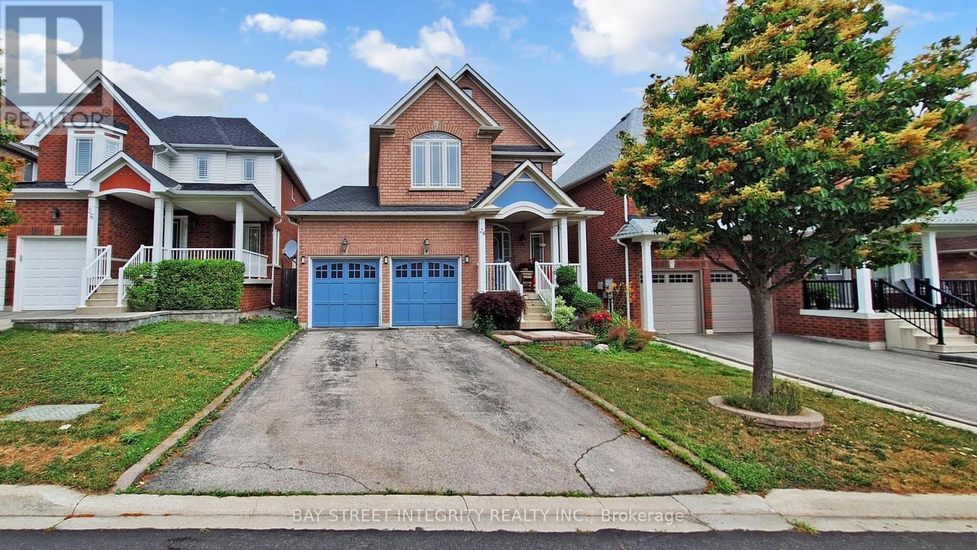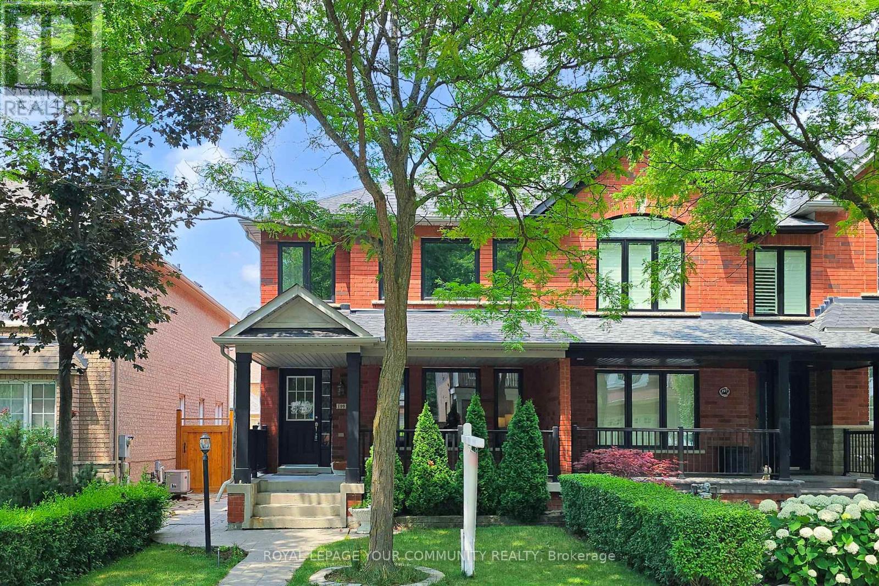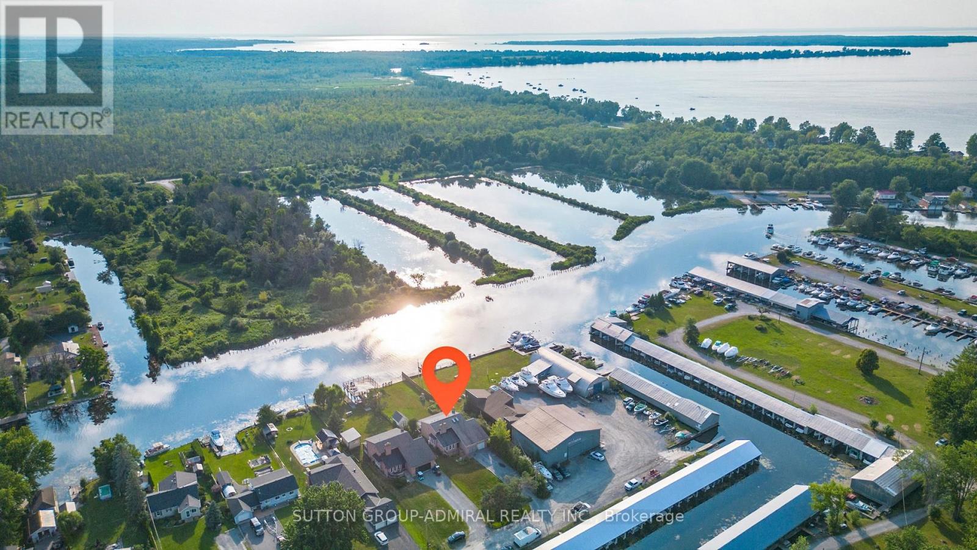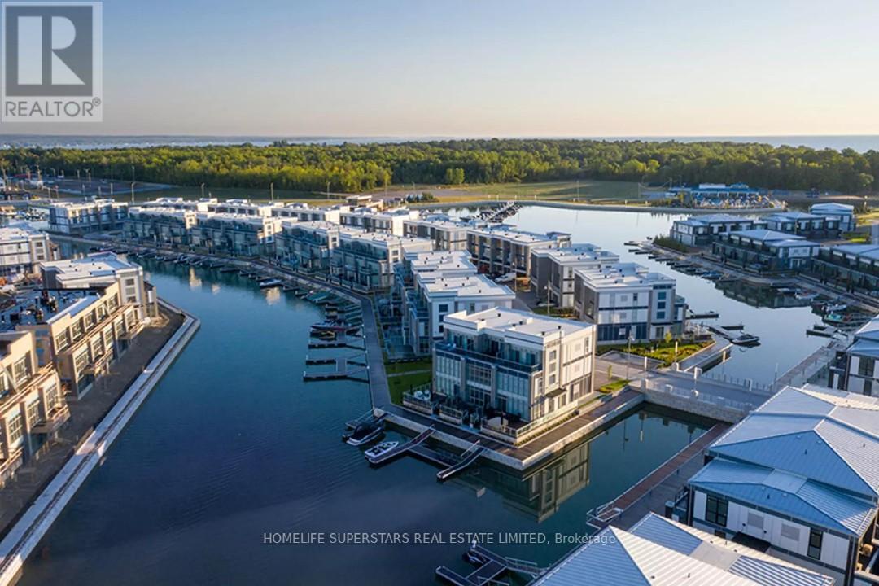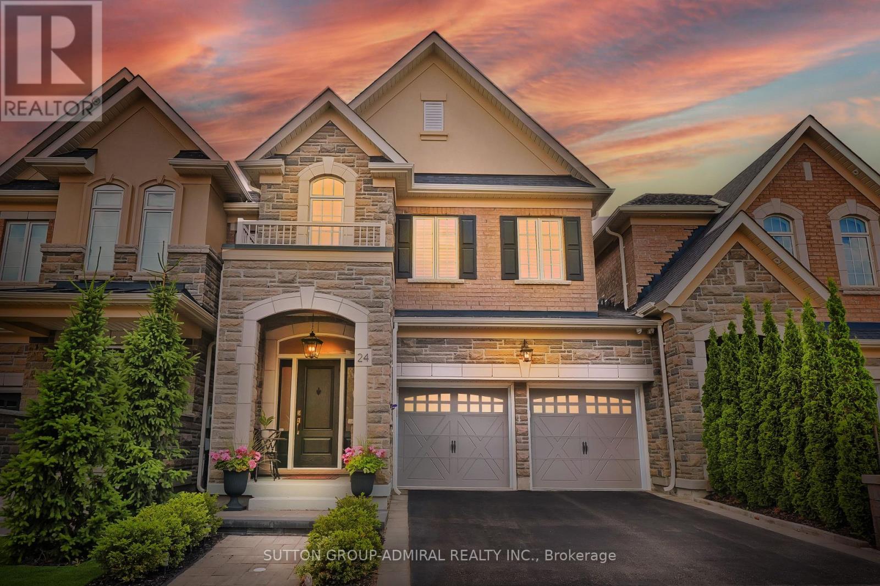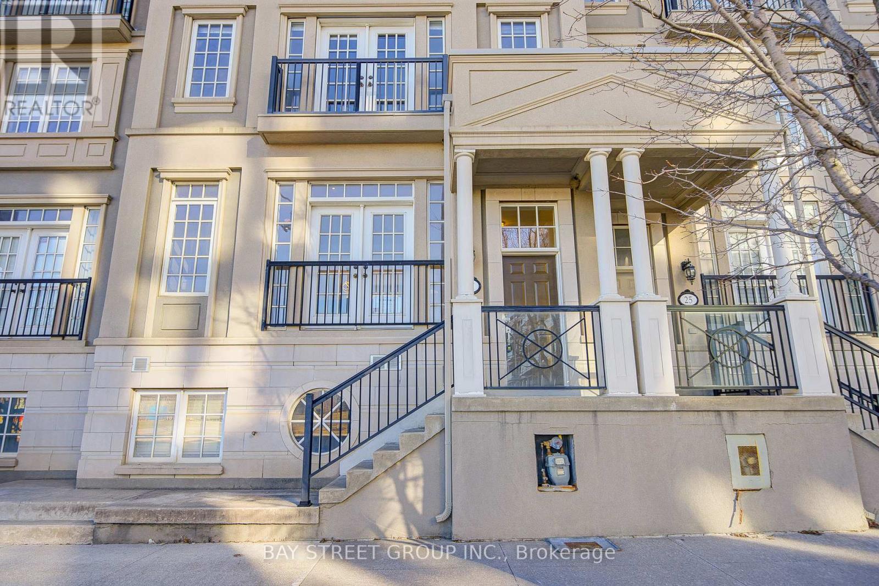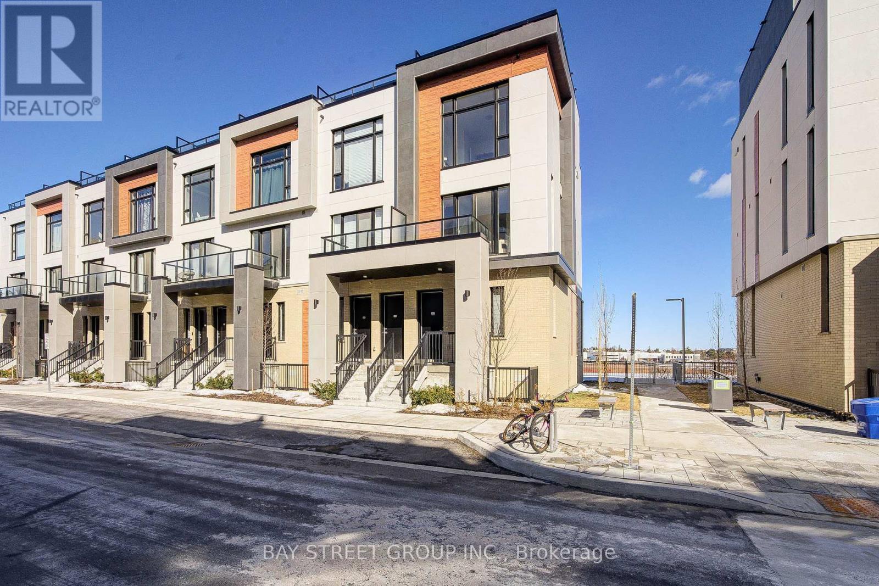1968 Balkwill Line
Severn, Ontario
Welcome to 1968 Balkwill Line Country Living with Modern Comfort! This beautifully maintained 1,428 sq ft raised bungalow, built in 2011, offers the perfect blend of open concept living and peaceful privacy. Step inside to find a bright and spacious layout featuring a stylish kitchen with an island, tile floors, and a walkout to your private back deck ideal for relaxing or entertaining. The home boasts 9-foot ceilings, pot lighting, and built-in speakers throughout the main living areas and back deck, creating a warm and welcoming atmosphere. Hardwood floors flow throughout the main living space, while tile accents the kitchen and bathrooms. Enjoy two generously sized bedrooms, including a spacious primary suite with a walk-in closet and a luxurious 4-piece en-suite bath. The inviting front porch adds charm, while the spotless interior reflects true pride of ownership. The full, unfinished basement offers a rough-in bathroom with ejector pump already in and a convenient walk-up to the oversized, double-attached garage, perfect for future expansion or storage. Has 200-amp Service, poured concrete foundation. Situated on a beautifully landscaped lot with a drilled well and septic system, this property is the perfect country retreat, conveniently close to Highway 400 and Highway 12, offering a 30-minute commute to Barrie or a 15-minute drive to Orillia. A must-see for those seeking comfort, quality, and serenity! (id:53661)
24 Ian Drive
Georgina, Ontario
Welcome to 24 Ian Dr in South Keswick. Kitchen features Modern Cabinet, Granite Countertops and Ceramic backsplash with eat-in breakfast area that walks out to backyard. Pot Lights and Lit Coffered Ceilings in the living room. Upstairs offers a luxurious primary retreat with 5-piece ensuite and walk-in closet, plus two generously sized bedrooms and another full bath. Fully Fenced Yard W/Garden Shed. Creative and Beautiful Reno in the basements. Custom-Built Storage Cabinet; Newer Roof, Air Conditioner (2024), Washroom Rought-In In the basement and many more upgrades. Close To Transit, Schools, Hwy 404 and all amenities Keswick has to offer. Short drive to Newmarket and Lake Simcoe for your perfect summer night on the water! Do not miss your chance to own this stunning property on a quiet street in a family friendly neighborhood. (id:53661)
199 Equator Crescent
Vaughan, Ontario
Welcome to 199 Equator Crescent!Located in the highly sought-after Vellore Village community of Vaughan, this remarkable, upgraded end-unit townhome offers the feel of a semi-detached home with a spacious and well-designed layout. Recent upgrades over the past four years include refreshed kitchen cabinets, Quartz countertops, stylish backsplash, modern appliances, washer and dryer, new windows, and roof shingles - offering both style and peace of mind. Step onto the charming front porch and follow the beautifully patterned concrete walkway that wraps around to the backyard. Inside, smooth ceilings on the main floor and thoughtfully placed pot lights create a bright and inviting atmosphere. Engineered hardwood floors throughout, wrought Iron spindles on stairs.The private, low-maintenance backyard is perfect for entertaining, offering a great space to relax and enjoy. Tool shed conveniently attached to the garage for your outdoor equipment storage.This is a fantastic opportunity to own a home in one of Vaughans most desirable neighbourhood. Conveniently located just minutes from shops, Highway 400 & 407, transit, top-rated schools, restaurants, parks, and a variety of entertainment options. (id:53661)
38 Royal Amber Crescent
East Gwillimbury, Ontario
Welcome to 38 Royal Amber Crescent a charming all-brick bungalow nestled on a quiet,family-friendly crescent in the heart of Mt. Albert. Situated on an oversized pie-shaped lot,this well-maintained 3 bedroom, 3 bathroom home offers comfortable living with thoughtfulupgrades and future potential. A spacious interlock walkway leads to a double car insulatedgarage and a welcoming covered front porch.Inside, enjoy a bright and functional layout with over 1,300 sq ft on the main floor. Theopen-concept living and dining areas are filled with natural light, perfect for entertaining orrelaxing evenings. The kitchen offers ample cabinetry, a pantry, and direct garage access. Thespacious primary suite features a walk-in closet and 3 piece ensuite with very tastefulfinishes. A second bedroom and another 4-piece bath complete the main level.The fully finished basement adds valuable living space with a large rec room, a third bedroom,and a full 3-piece bathroom ideal for guests, in-laws, or teens. There's also a laundry area,built-in safe, and plenty of storage.Step outside to a generous fenced backyardperfect for family fun, gardening, or summerbarbecues. Located near schools, parks, the library, and public transit, with quick access toNewmarket and Hwy 404. Appliances included.This move-in ready bungalow offers flexible living, a great location, and room to grow. A raregem in sought after Mt. Albert! (id:53661)
52 Riverside Drive
Georgina, Ontario
Spectacular Riverfront Retreat Less Than 45 Minutes from Richmond Hill or VaughanThis tastefully renovated four-season home is a luxurious haven nestled on a serene riverfront, perfect for boating enthusiasts. It features space to moor a 45-ft cruiser and an additional 30-ft vessel in a covered slip equipped with a power sling lift. Thoughtful upgrades throughout elevate comfort and style while honoring the home's original charm. From custom millwork to sleek lighting and updated flooring, every detail is curated with care. The exterior blends natural stone, rich timber accents, and expansive glass walls to complement seasonal surroundings. A gently sloping yard leads to a private dockideal for morning paddles, sunset gatherings, and waterfront relaxation. Inside, a bright open-concept layout welcomes you with a gourmet kitchen, elegant dining space, and a cathedral-ceiling great room featuring a striking stone fireplace. With 4+1 spacious bedrooms and a fully finished basement, the home seamlessly combines privacy and communal living. Designed for year-round enjoyment, it boasts high-efficiency HVAC, heated floors, and advanced insulationkeeping winters cozy and summers fresh. Whether it's fall bonfires, spring blooms, snowy riverfront skating, or sunny boating adventures, this property adapts beautifully to every season. This home is more than just a cottageits a statement in sophisticated, nature-connected living. Renovated with intention, styled with elegance, and built for life at the water's edge. (id:53661)
11 Loggers Trail
Whitchurch-Stouffville, Ontario
Opportunity Knocks! This Beautiful Custom Home Is Nestled On A Private 1.98 Acre Lot With Over 300 Ft Of Frontage Surrounded By Picturesque Mature Trees. A great opportunity to own a bungaloft with a fully finished basement that is over 5,000 sq ft on two levels and over 7,500 square feet across three levels. This home is designed with high ceilings, 8-foot doors, hardwood floors throughout. Undergone renovations, including new stucco, newer windows, all bathrooms have new custom cabinetry and a sprinkler system for easy yard maintenance. Stepping inside, the open concept main level is filled with natural light through high ceiling picture windows in the living and dining areas. Combined with the large chefs dream kitchen designed with ample countertop space, cabinetry and stainless steel appliances perfect for hosting and gatherings. The primary bedroom is conveniently situated on the main floor with built-in closets and a spa-like 5-pc ensuite with heated floors, a jetted soaker tub, heated towel rack, frameless glass shower and double sink. Upstairs, features a grand hallway with sitting area, large loft and additional spacious bedrooms. The mudroom / laundry room has custom built cabinetry, pull-out drawers / closet organizers and a laundry shoot. The heated garage comfortably accommodates 6 cars, with potential to fit more with lifts, features epoxy floors, water access, and service stairs to the basement. Walk downstairs into a large rec room on raised broadloom flooring and pot lights. Enjoy your own infrared sauna and a spa-like bathroom for relaxation and luxurious touch. The huge basement makes space for a gym with mounted TV, a movie room with Bose Speakers, projector and large wall screen, and a stunning custom built bar with a wet sink, bar fridge, cabinetry, large wine racks & 5 bar stools ideal for recreation. A truly special property with potential to further customize. Do not miss out on this rare opportunity! (id:53661)
324 - 415 Sea Ray Avenue
Innisfil, Ontario
Everyday is a Friday here at Magnificent High Point Condo at FRIDAY HARBOUR, Fully Upgraded New, Overlooking Courtyard with Outdoor Pool and All Year-Round Hot Tub One Bedroom with Large Balcony & west Sun filled Exposure, beautiful kitchen with the best choices for finishes! Open to living area, bright and airy, Enjoy access to everything that comes with lakeside luxury: outdoor pool overlooking the Marina, Hot Tub, Fitness Centre and seasonal Recreation Facility. Live on 200 Acres Nature Preserve Has 7 km Of Hiking Trails, "The Nest" 18 Hole Golf Course, Boating, Marina, Beach Club, The Pier, Year Around Activities And Events!!! Boardwalk With Great Restaurants, Shops, LCBO, Starbuck, FH Fine Food Store And Much More. (id:53661)
38 Kidd Street
Bradford West Gwillimbury, Ontario
Top 5 Reasons You'll Fall in Love With This Home:1. Thoughtful Design & Features: Enjoy H-A-R-D-W-O-O-D flooring throughout both the main and second floors, elegant light fixtures, and a grand 14-foot Family room that adds a luxurious touch to the living space. The kitchen is highly functional, complete with a deep P-A-N-T-R-Y and a bright breakfast area overlooking the beautifully I-N-T-E-R-L-O-C-K-E-D backyard. Plus, the main floor laundry and mudroom offer exceptional day-to-day convenience. Upstairs, youll find four spacious bedrooms, three bathrooms, and ample storage throughout.2. Prime Location:Set in one of Bradfords most sought-after L-U-X-U-R-Y neighborhoods, this home is ideally located near Hwy 400, Harvest Hills Public School, Ron Simpson Memorial Park, and scenic Trailside trails.3. Everyday Convenience:Only five minutes from Holland Street West, youll have easy access to a wide range of restaurants, shops, and essential services. The Bradford & District Community Centre is also just around the corner for all your recreational needs.4. Impeccably Maintained:Pride of ownership shines throughout. This home has been lovingly cared for with incredible attention to detail. Move-in ready and waiting for a new family to create lasting memories. 5. Rare Side-by-Side Opportunity:An incredible chance to purchase both 38 Kidd St and 34 Kidd St, Bradfordtwo beautiful homes located right next to each other. Ideal for multi-generational families, close friends, or investment-minded buyers who value the comfort and connection of living near loved ones. Opportunities like this dont come around often! SHOW AND SELL (id:53661)
34 Kidd Street
Bradford West Gwillimbury, Ontario
Top 5 Reasons You'll Fall in Love With This Home:1. Thoughtful Design & Features: P-R-O-F-E-S-S-I-O-N-A-L-L-Y designed and beautifully maintained, this exceptional home combines elegance and functionality. The O-V-E-R-S-I-Z-E-D dining room impresses with a soaring 18-ft ceiling and a striking C-U-S-T-O-M feature wall. The spacious living room includes a built-in TV wall with an I-N-T-E-G-R-A-T-E-D sound system, perfect for entertaining. The M-O-D-E-R-N kitchen is equipped with Q-U-A-R-T-Z countertops, a stylish backsplash, and a custom walk-in pantry. The sunlit breakfast area overlooks a fully upgraded, maintenance- F-R-E-E backyard featuring premium A-R-T-I-F-I-C-I-A-L grass, stamped concrete patio, playground, and an above-ground P-O-O-L. Upstairs offers 4 generous bedrooms, 3 bathrooms, and ample storage. The fully F-I-N-I-S-H-E-D basement includes a wet bar, rec room, living area, additional bedroom, upgraded 3-piece bath, and more storage space.2. P-R-I-M-E-P Location: Nestled in one of Bradfords most sought-after luxury neighbourhoods, this home offers exceptional access to Hwy 400, top-rated Harvest Hills Public School, Ron Simpson Memorial Park, and the scenic Trailside trails perfect for active lifestyles.3.Everyday Convenience: Just minutes from Holland Street West, enjoy close proximity to popular restaurants, shops, essential services, and the Bradford & District Community Centre for year-round recreation.4.Impeccably Maintained: Meticulously cared for with true pride of ownership, this move-in-ready home is filled with thoughtful upgrades and timeless finishes perfect for families ready to settle in and create lasting memories.5.Rare Side-by-Side Opportunity: A unique chance to purchase both 34 Kidd St and 38 Kidd St 2 stunning homes side-by-side. Ideal for multi-generational living, close friends, or savvy investors looking to own a rare double lot. Opportunities like this are few and far between -- show and sell! (id:53661)
24 Blueberry Run Trail
King, Ontario
Welcome to refined living in this beautifully upgraded luxury townhome nestled in the King Country Estates community of Nobleton. This elegant residence boasts impeccable craftsmanship, high-end upgrades creating the perfect blend of sophistication and comfort. Enjoy the benefit of a private driveway & a double car garage. Step into the heart of the home - a modern kitchen featuring extended upper cabinetry with crown moulding, marble backsplash, a spacious centre island with breakfast bar and quartzite countertop . The open concept main floor is adorned with rich hardwood floors, custom millwork and a cozy gas fireplace in the family room. The family room features a walk-out to a landscaped backyard - complete with a stylish entertainment gazebo, ambient lighting, outdoor sound system, TV & serene water features. Upstairs, the primary retreat is a sanctuary with a luxurious 5 pc. ensuite and a walk-in closet with custom closet organizers. Two additional generously sized bedrooms share a semi-ensuite and each enjoy their own walk-in closets. Enjoy the benefit of the fully finished basement with a large recreational room with stone accent wall and an additional 3 pc. bathroom. (id:53661)
27 Rouge Valley Drive W
Markham, Ontario
Double Car Garage with Total 3362 Sqft living space including above grade basement, Beautiful & Luxurious Freehold 3+1 Bed 4 Bath Townhouse Brand new floors and paint thru-out and new master ensuite, Rooftop floors, Primary bedroom features an electric fireplace, walk-in closet, and ensuite bathroom with double sinks, bidet, shower and soaker tub. Basement has a separate entrance, Close To All Amenities, Parks, 404/407, Whole Foods Plaza, Banks, Shopping. Must See, one of a kind, move in ready ! (id:53661)
602 - 7 Steckley House Lane
Richmond Hill, Ontario
Brand new luxury 3 bedrooms, 3 washroom End unit condo townhouse, Upper Model, back on greens with 1732 Sq. Ft. and 282 Sq. Ft. of outdoor space, with 2 underground parking spaces and 1 storage locker. 10 foot ceilings in most areas of the main, 9 foot ceilings on all other floors, quartz counters in kitchen, second bathroom and primary ensuite, smooth ceilings throughout, electric fireplace in the primary bedroom, three balconies and a terrace! Excellent Layout with floor to ceiling windows,feel spacious and comfortable with tons of natural sunlight. Move in now with affordable price. Close to Richmond Green Sports Centre and Park, Costco, Home Depot, Highway 404, GO Station, Top Rated Schools, Library, Community Centre, Restaurants and more (id:53661)


