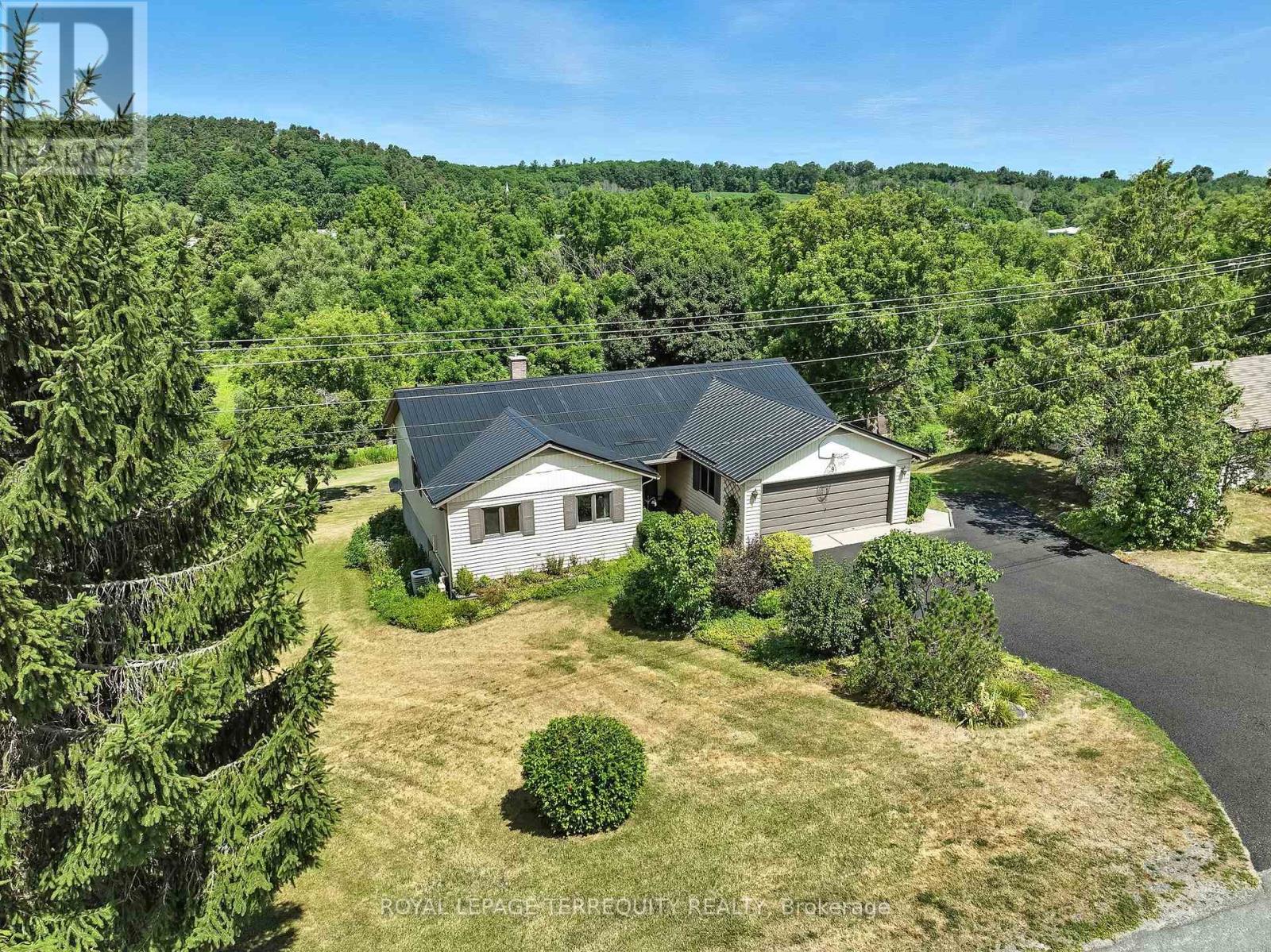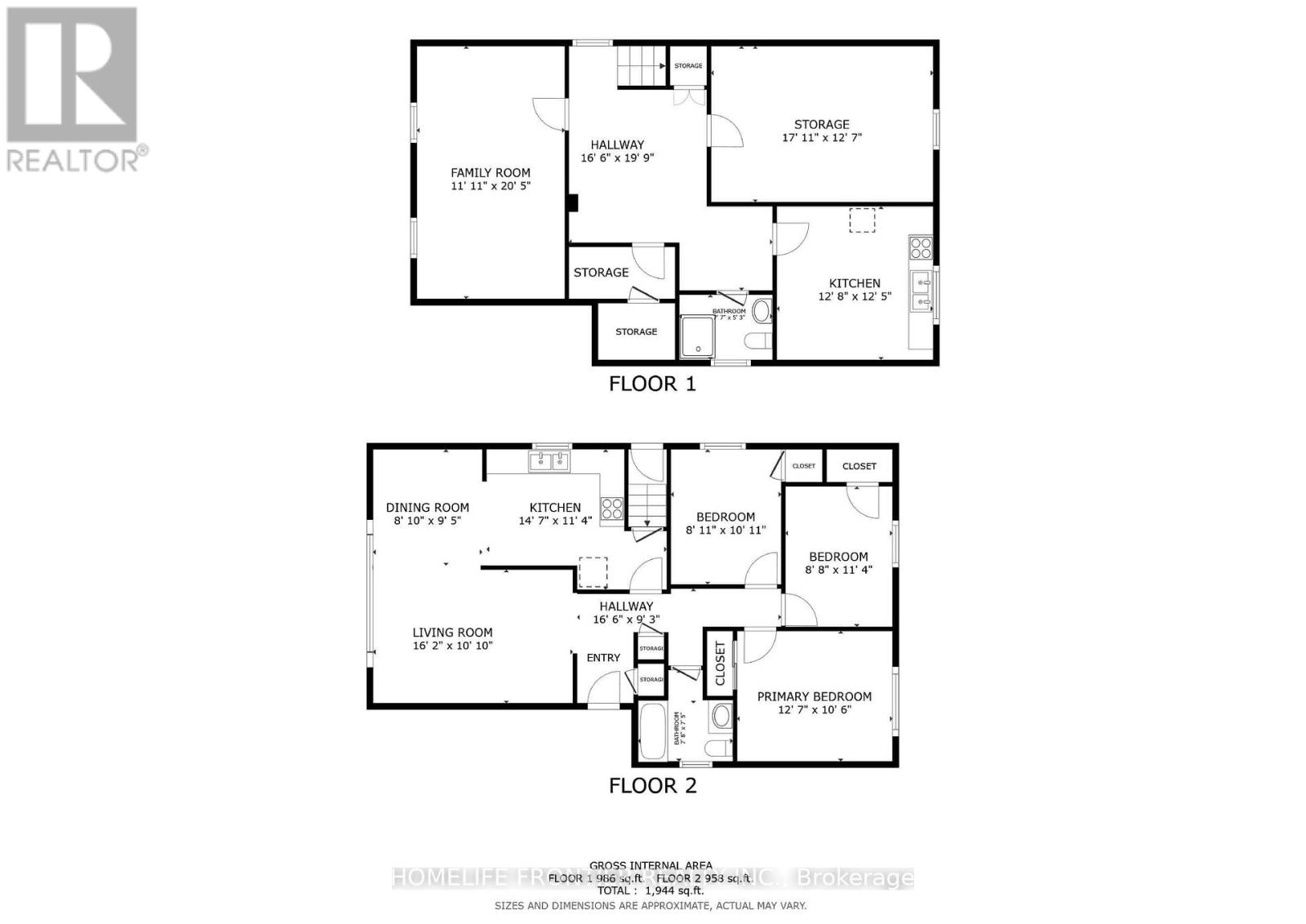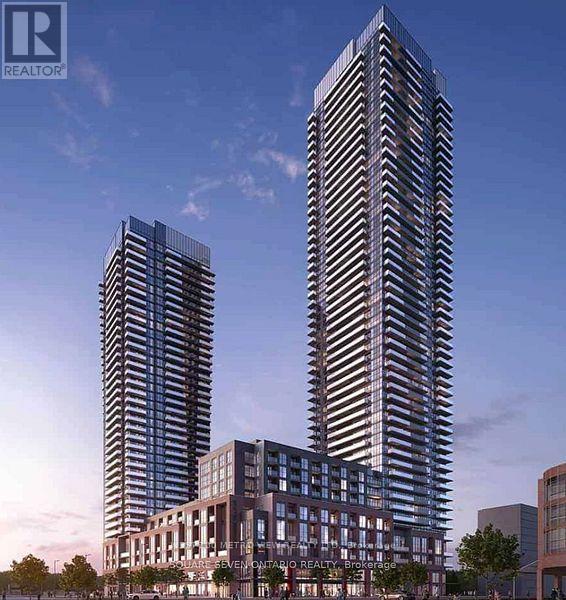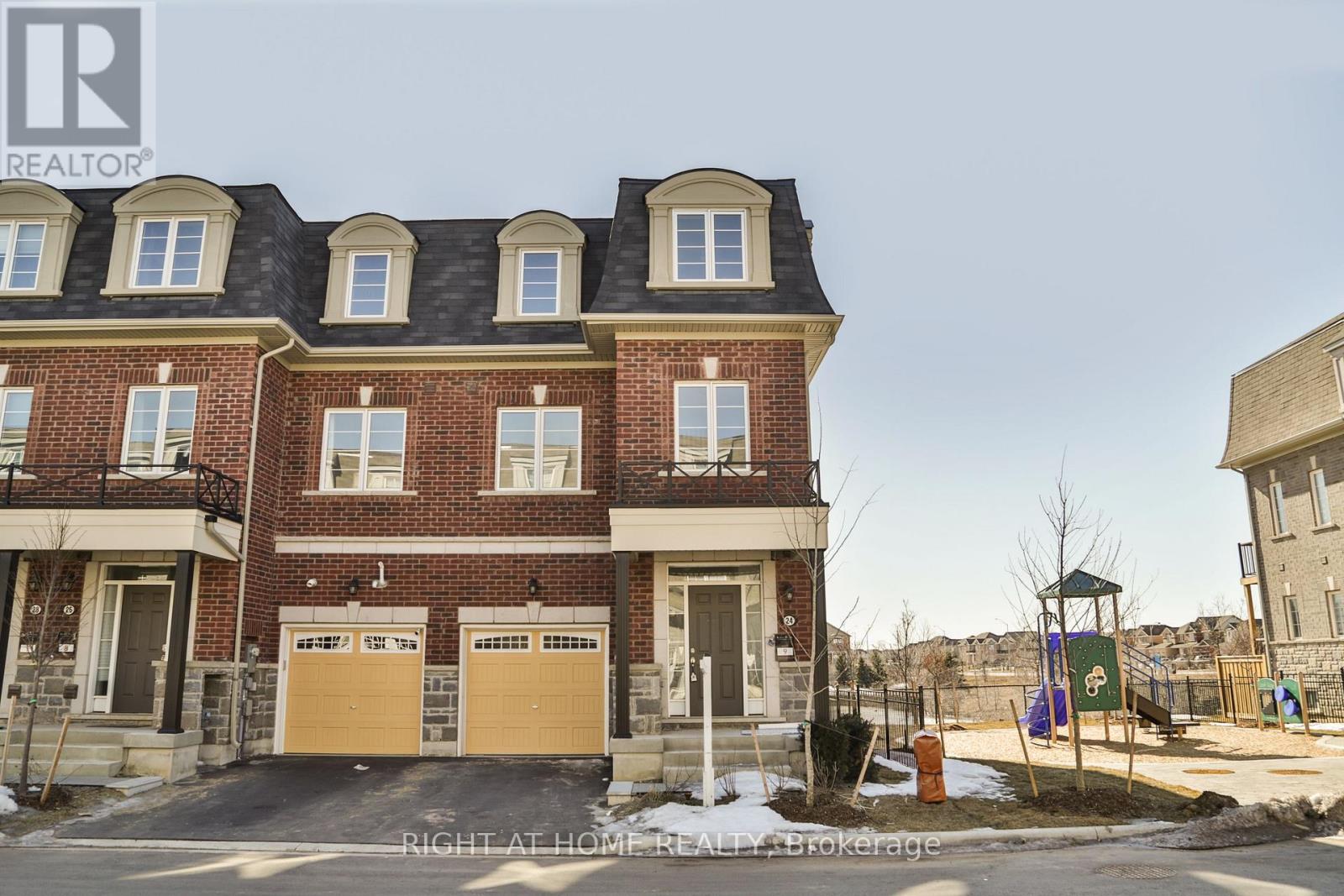535 Worden Street
Cobourg, Ontario
Beautifully Upgraded Burnham Model Elevation B2 1435 Sq Ft Townhome Located In The Desirable Cobourg Trails. This Elegant Property Includes Many Upgrades Including Laminate Flooring Through the Main and Upper Level, Iron Spindles, Large Kitchen With Stainless Steel Appliances, Breakfast Bar, Quarts Countertops, Tall Cabinets, 3 Spacious Bedrooms Plus 1 Additional Room that Can be Used For Office, Play, Gaming, Study, Sleep, or Lounge. Ensuite Bath Has Stand Up Shower With Glass Door and Tall Vanity. Upper Level Laundry. Basement Can Be Used As Recreation or Play Room. 200 Amp Service for EV Cars. Garage Offers Convenient Access to Extra Long Backyard. Driveway Can Accommodate 1 Large or 2 Small Cars. No Sidewalk. Located Close to Coburg Beach, Hospital, Restaurants, Beautiful Trails, Shopping, Highway 401 & Other Amenities. Tenant Pays For All Utilities. AAA+ Tenants Welcome Who Enjoy Quiet Enjoyment and Smoke-Free Environment. (id:53661)
9 Concession Street W
Trent Hills, Ontario
Charming 3-Bedroom Home on Over Half an Acre Backing Onto Serene Mill Creek! Enjoy 1699 sq ft of above-grade living space on a beautifully treed lot with ultimate privacy and nature at your doorstep. This bright, well-maintained home features hardwood flooring in the main level primary rooms, large sun-filled windows, and a functional layout perfect for families or entertaining. The kitchen walks out to a spacious deck overlooking the lush yard and tranquil creek. The lower level offers a separate walkout, perfect for in-law potential or easy access to outdoor living. With 3 generous bedrooms, 3 bathrooms, and a setting that feels like a nature escape, this property is a rare find in an unbeatable location. (id:53661)
73 Bevington Road
Brampton, Ontario
Welcome to 73 Bevington Road In Northwest Brampton. 4 Bedroom Freehold End Unit In High DemandLocation,Just Walking Distance To Mount Pleasant Go Station. Dining Room Combined With SeparateFamily Room.Large Eat In Kitchen With Upgraded Kitchen Cabinet And Breakfastbar. SpaciousMaster Bedroom With Full Ensuite And W/I Closet.W/O Main Floor As Extra Bed Room And 4Pc WashRoom.Stainless Steel Fridge, Stove, B/I Dishwasher, Wash Er,Dryer. All Elf's ,Window Coverings.Close To Schools, Go, Public Transit!!! (id:53661)
124 Wyndale Drive
Toronto, Ontario
This charming detached bungalow, located in the desirable Maple Leaf area, offers 3 bedrooms and 2 bathrooms across total of 3,000+ sqft of well-maintained living space. It features an attached garage and a separate side entrance to the fully finished basement, which includes a bathroom, and an additional bedroom or recreational room ideal for extended family or guests. The property is ideally situated close to schools, shopping, and major highways, offering both convenience and privacy. With 3 total parking spaces, it's perfect for families or those with multiple vehicles. The property is available for rent as a whole house, providing ample space to meet all your needs. *****The legal rental price is $3,775.51, a 2% discount is available for timely rent payments. Additionally, tenants who agree to handle lawn care and snow removal will receive a $200 monthly rebate. With both discount and rebate applied, the effective rent is reduced to asking price of $3,500. (id:53661)
2402 - 430 Square One Drive
Mississauga, Ontario
**ASSIGNMENT SALE** Spacious 1 Bdrm unit, modern luxury, featuring sleek flooring, spacious functional bathroom, and a bright, airy kitchen with built-in stainless steel appliances, quartz counter-tops, an oversized sink, upgraded cabinetry, and a stylish back-splash. The sun-filled living area leads to a generous balcony, offering eastern exposure and views, Situated in one of Mississauga's most sought-after locations, you are just steps from the LRT, Celebration Square, Square One, Sheridan College, top schools, and entertainment, with effortless access to highways 401, 403, and the QEW. Enjoy the finest amenities, including a state-of-the-art gym, party room, guest suites, and a new Food Basics opening soon within the building.With mortgage rates dropping again just days ago, this unit is more affordable than ever, Must-see for owners and Investors! (id:53661)
101 - 3 Chestnut Hills Crescent
Toronto, Ontario
Executive-style, fully renovated 2-bedroom lower-level apartment in a boutique Chestnut Hills/Humber Valley Village building. This thoughtfully designed suite features wide-plank vinyl flooring, pot lights, modern fixtures and a neutral colour palette throughout. The spacious living/dining area includes a custom built-in dining bench with storage, while the updated kitchen offers granite counters, subway tile backsplash, stainless steel appliances,and a breakfast bar. The primary bedroom is finished with designer tile flooring and exceptional closet space and is complemented by a well-proportioned second bedroom. A spa-like 3-piece bathroom showcases a glass-enclosed shower and floating vanity. One garage parking spot with remote is included! Residents benefit from modern common areas with glass and stainless steel railings, secure entry system and newer coin-operated laundry. Perfectly situated steps from popular Chestnut Hills Park, Tom Riley Park with trails and sports facilities, Memorial Pool and Health Club, Islington Golf Club, and Montgomery's Inn with year-round farmers' market. Daily conveniences are nearby at Humbertown, Thorncrest, and Kingsmill Plazas, with additional shops and dining along Bloor Street. Quick access to TTC, Islington Subway, and major highways makes this an ideal location for professional living. (id:53661)
1007 - 270 Dufferin Street
Toronto, Ontario
Welcome to XO Condos by Lifetime Developments a standout building in South Parkdale, completed just under 2 years ago. This 1+Den, 2-Bath suite offers a bright, functional layout with lake views, high ceilings, and a private balcony. The kitchen features built-in appliances and quartz countertops, and the den with sliding glass doors works well as a second bedroom or home office. Enjoy top-tier amenities: 24-hr concierge, gym, media room, outdoor terraces, and more. Steps to TTC, Liberty Village, CNE, the lake, shops, restaurants, and cafés. Quick streetcar ride to the Financial District and subway. Photos taken prior to current tenancy. (id:53661)
2402 - 3 Michael Power Place
Toronto, Ontario
FURNISHED Bright 2 Bedrooms Corner Unit Located In Desirable Islington Village. S/S Appliances And Laminated Floor Through The Whole Unit. 2 Separate Bedrooms With Split 2 Bedroom Layout, Optimized Space Usage.. Extremely Convenient Location And Posh Amenities. Close To All Facilities Including Shopping, Dining & Entertainment. Easy Access To Hwy/Subway (id:53661)
605 - 7 Smith Crescent
Toronto, Ontario
Stunning 2 Bdrm/1 Bath Luxury Condo In A Prime Etobicoke Location. Coveted North-Facing Unit W/ Large Balcony & Expansive Views Overlooking Queensway Park. Beautifully Upgraded W/ Light Cabinetry And Floors & Finished Ceilings. Flooded With Light From Floor To Ceiling Windows. Spacious Den Easily Used As A 2nd Bedroom Or Work From Home. Gorgeous Kitchen W/ Centre Island & Integrated Appliances. Large Primary Bedroom With Semi-Ensuite & Double Closet. Loads Of Storage Space, Ensuite Laundry & Parking Included. Ideally Located Within Minutes Of Highways, TTC, Go Train, Parks, Shopping & Restaurants. (id:53661)
Upper - 24 Pomarine Way
Brampton, Ontario
LARGE END UNIT TOWNHOUSE BACKING ON TO POND AND RAVINE. SPACIOUS OPEN CONCEPT MAIN FLOOR WITH LIVING/DINING/KITCHEN. 9 FEET CELINGS ON THE GROUND AND FIRST FLOOR. SEPARATE ENSUITE LAUNDRY. BALCONY ON BOTH LEVELS FACE THE POND. BRIGHT CORNER UNIT WITH LOTS OF WINDOWS. CHILDRENS PARK NEXT DOOR. GREAT CREDIT VALLEY LOCATION WITH GOOD SCHOOLS / PUBLIC TRANSIT / HWY / SHOPPING CLOSE BY. AVAILABLE FOR IMMEDIATE OCCUPANCY. TENANT PAYS 75% UTILITIES. LEASING THE LOWER LEVEL IS ALSO POSSIBLE WITH ONE BEDROOM ABOVE GROUND AND FULL KITCHEN/BATH FOR IN-LAW OR EXTENDED FAMILY. SHOWS CLEAN. ONE PARKING ON DRIVEWAY COMES WITH THE LEASE. SHOWINGS ANYTIME. (id:53661)
1204 - 70 Annie Craig Drive
Toronto, Ontario
Upscale Luxury Waterfront Boutique Condo "Vita On The Lake" Built By Mattamy. Brand New 2 Beds + Den, 2 Full Baths, Modern Kitchen With Quartz Counters, B/I Appliances, Ensuite Laundry, 9Ft Smooth Ceiling, Spacious Balcony. Spectacular Sunsoaked Living Room. Luxury Amenities: Gym, Party Room, Lounge, Outdoor Swimming Pool, Guest Suites & 24Hr Concierge Etc. Breathtaking Views Of Lake Mimico. Tons Of Shops & Restaurants Nearby Welcome You To Live An Ideal City Lifestyle, Surrounded By Nature Trails And Beautiful Waterfront Views. (id:53661)
4141 Dixie Road
Mississauga, Ontario
Becker's proudly operates as part of the world-renowned Mac's Convenience store chain. This well-established, top-notch branded convenience store is located in the rapidly growing city of Mississauga, situated in a bustling corner plaza. The store benefits from its proximity to a densely populated area with numerous residential condominiums, parks, a community center, a library, and various commercial businesses, ensuring a steady customer base. The store boasts a proven track record of strong sales, with high grocery revenue and additional income from Lotto, Bitcoin, and Beer/Wine sales with no hassles and a prime location on the main street business corridor, the store offers reasonable rent and new lease option. very easy to manage, making it an ideal family business. Additionally, the potential to introduce a vape shop presents further opportunities for the new buyer. (id:53661)












