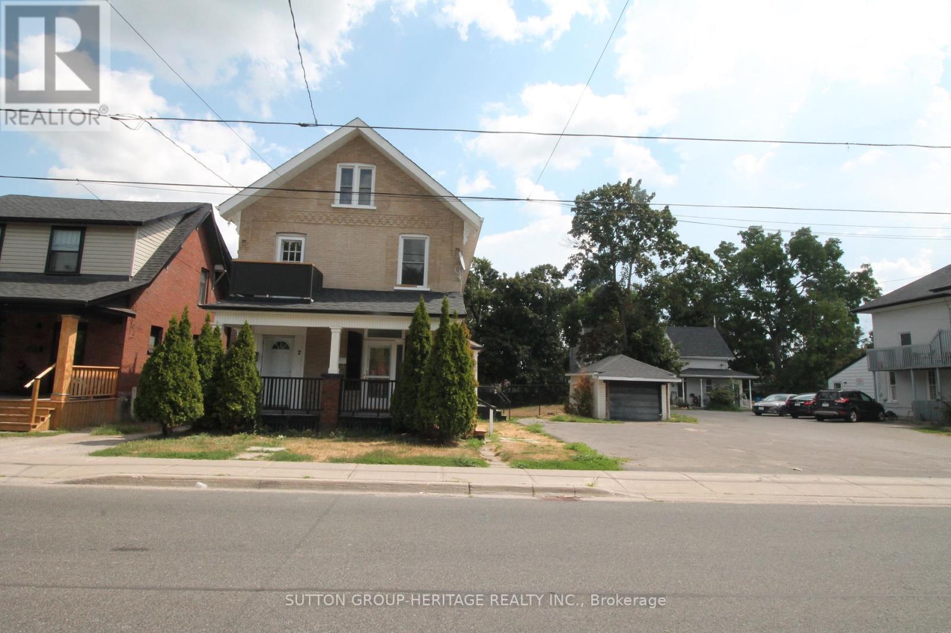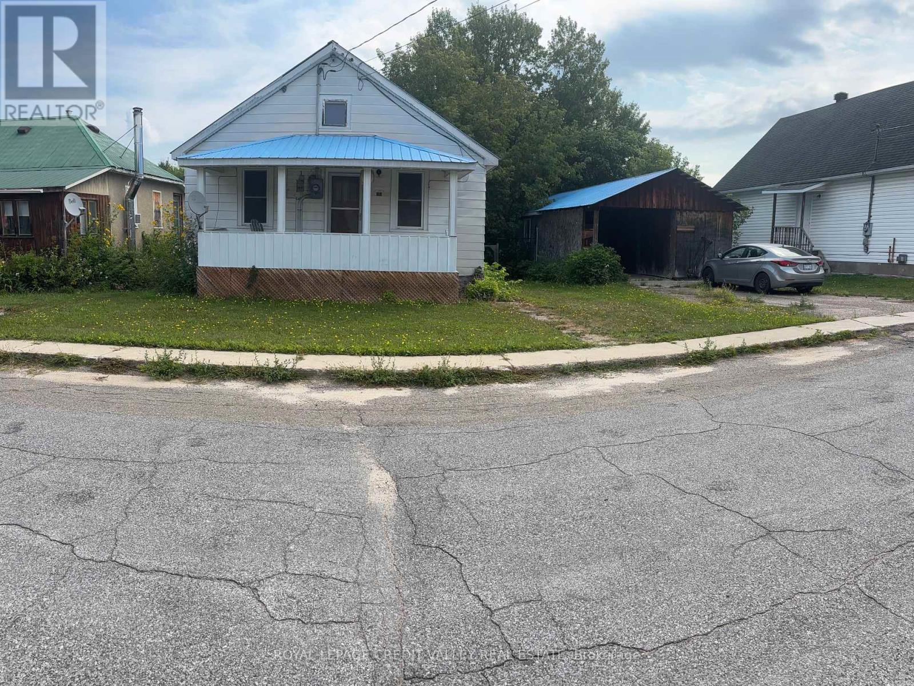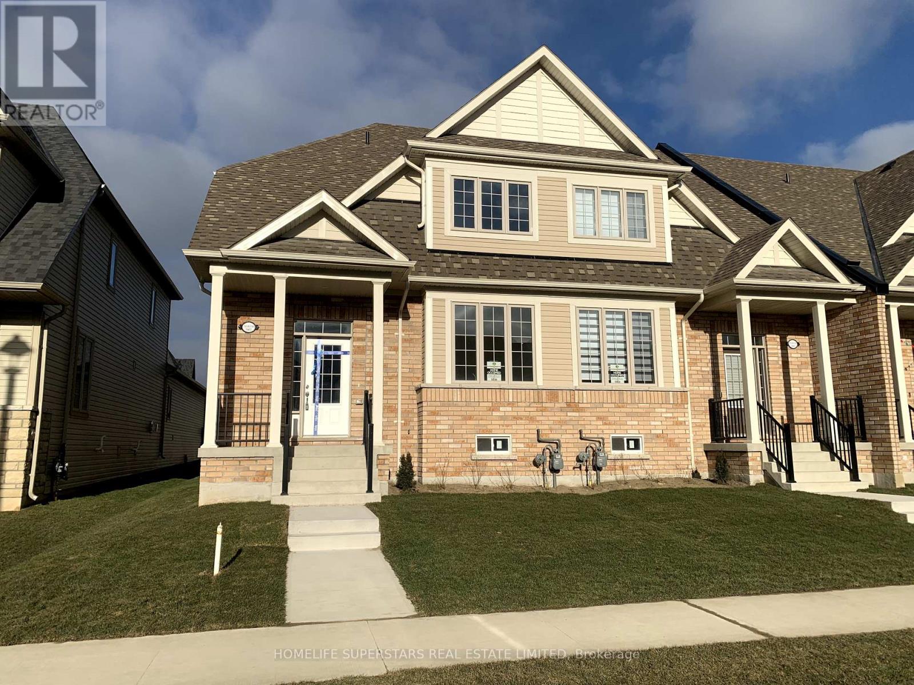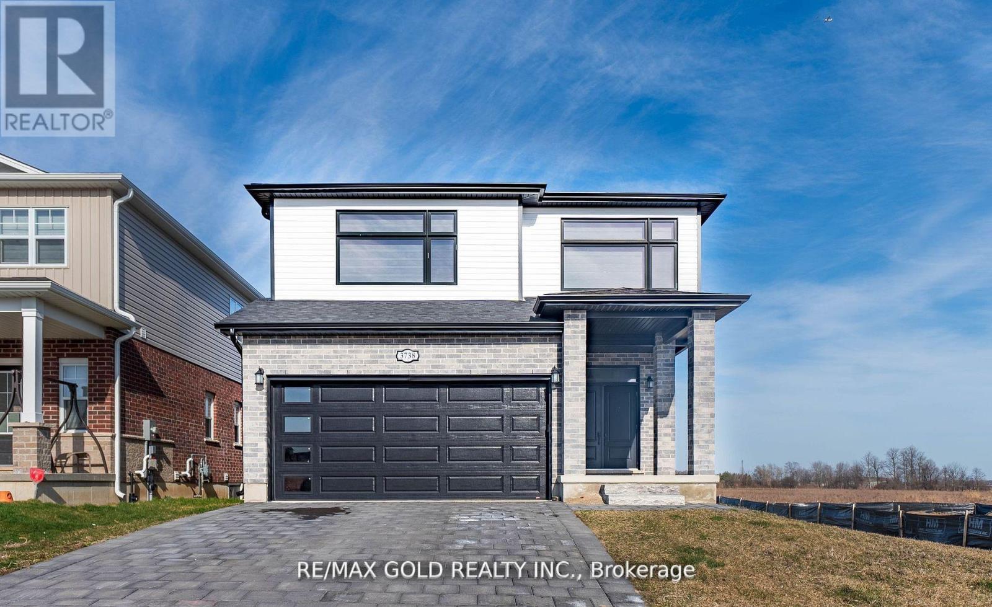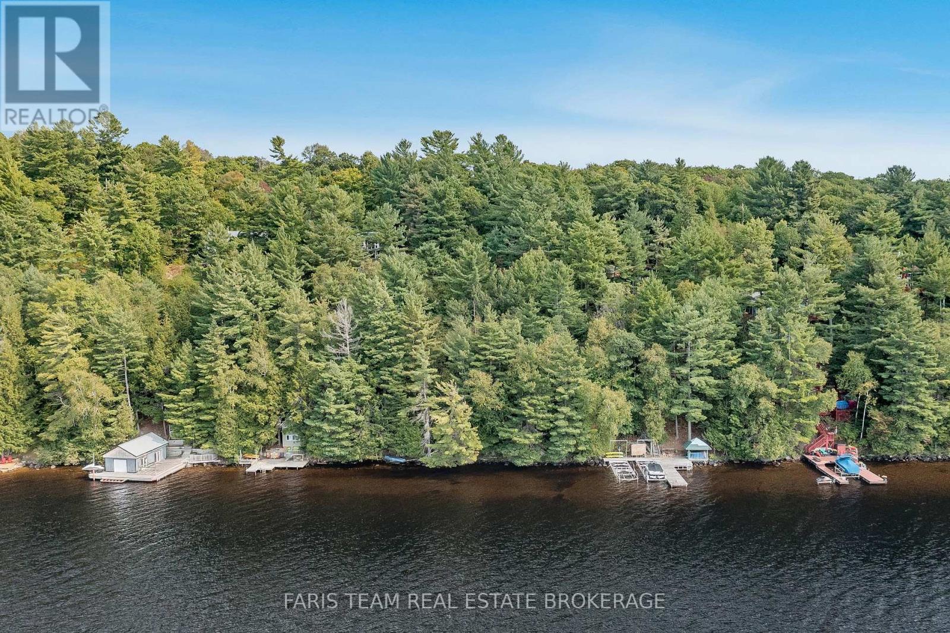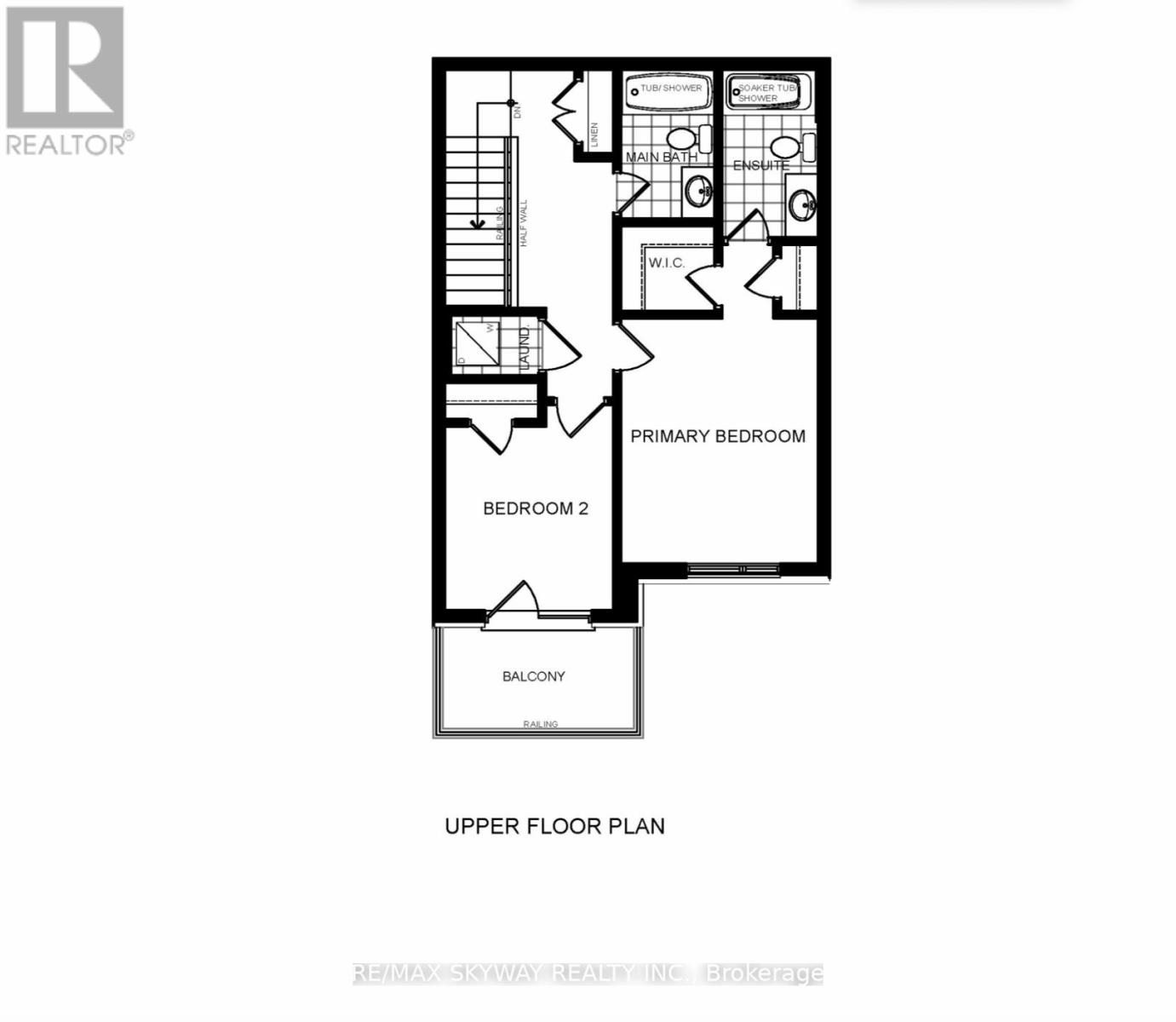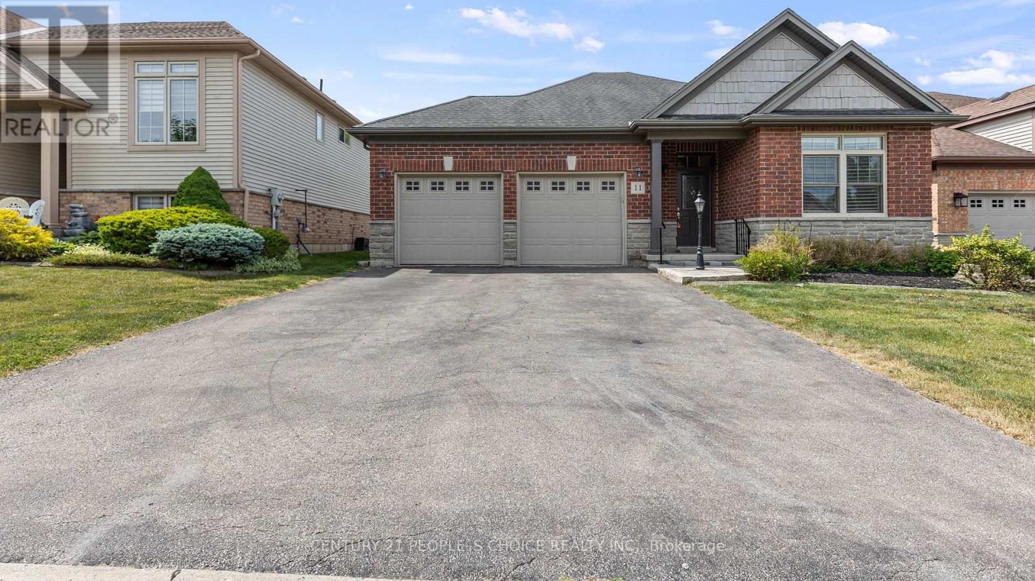260 Stewart Street
Peterborough Central, Ontario
Fantastic turn key rental investment opportunity in the heart of Peterborough. Great student rental or live in one unit and earn income from the other unit. No need to spend any extra money as each unit has been meticulously maintained and the property is vacant for immediate possession. The property has a second entrance from a laneway in the backyard with deeded access to King St. The yard is fully fenced and there is a separate detached garage for storage or a vehicle. Both units are bright and spacious with separate meters for all utilities as well as separate laundry facilities. The upper unit has a large kitchen with three bedrooms and a spacious loft for home office potential or family room. The main unit has a combined kitchen, living room, 2 large bedrooms and an updated bathroom. Potential to server and build a second rental unit, drawings are available. Upper unit had 3 window A/C units and electric baseboards. Lower unit has forced air gas and central air. Each unit has separate heat source controls. Carpet free home! Fantastic Legal Duplex, turn key rental investment! (id:53661)
11 Aaron Trail
Welland, Ontario
WORRY-FREE LIVING AWAITS! Embrace effortless living in this move-in ready 2+2 bedroom, 3 Full bathrooms bungalow. Freshly painted & new laminate flooring throughout - simply unpack and enjoy! 1,320 sq.ft. main floor features gourmet eat-in kitchen, spacious living room with gas fireplace upper level, 2 bedrooms & 2 full bathrooms. 1,100 sq.ft. finished basement offers 2 guest bedrooms, full bathroom - perfect for visiting family! EFFORTLESS OUTDOOR ENJOYMENT: Remote-controlled retractable awning. Ample parking for 6cars. VIBRANT SOCIAL COMMUNITY. Professional lawn cutting & snow removal. PRIME LOCATION: Minutes to USA border for shopping & travel Close to world-famous Niagara Falls Excellent shopping & dining nearby. Ample room for family visits. Single-level main floor living. Active social community within walking distance. Start living your best life! This vibrant community offers the perfect blend of independence and social connection. Your worry-free-living starts here! (id:53661)
23 Alice Street
Bancroft, Ontario
This gem is a renovator's dream-a fixer-upper with incredible potential! Built in 1945, this charming home offers approximately 1,100 square feet of living space on a spacious lot. Carport and work shop 12 m x5m. The possibilities are endless for customization and renovation. Additionally, the property features a dedicated woodworking room or garage, along with a convenient carport. Don't miss out on this fantastic opportunity to create your dream home! (id:53661)
553 Activa Avenue
Kitchener, Ontario
Welcome to this beautiful semi-detached home, ideally located in a popular and fast-growing neighborhood. Conveniently situated close to parks, shopping, restaurants, and major highways, this home offers both comfort and accessibility. Thoughtfully upgraded with quality finishes throughout, including quartz countertops and carpet-free flooring on all levels. Featuring 3+1 spacious bedrooms, 3 bathrooms, and a fully finished basement that adds valuable living space. The main floor boasts an open-concept layout, perfect for modern living and entertaining. Additional highlights include a double car garage, laminate flooring in the basement and bedrooms, pot lights in the basement, and a private backyard for outdoor enjoyment. Move-in ready and full of charmthis is a must-see! (id:53661)
1 - 220 Farley Road
Centre Wellington, Ontario
Beautiful New Two Storey End unit Townhouse like Semi in New Storybrook Subdivision in Beautiful Fergus, Like new in prestine condition, Very spacious 2100 sqft, with Three Big Bedrooms, Three Washrooms and Full size Double Garage.. Stunning layout with 9ft Ceiling as you enter. On the right is Living/Dining combo and on the left is Wide Staircase up. Moving forward you have Beautiful open concept Upgraded Kitchen with Tall White Cabinetry, Two tone Kitchen with light grey island, SS Appliances. Huge island faces Breakfast area and open concept Family room with Gas Fireplace and Walk out to the Fenced Patio. Laundry room on the main floor and entrance to Double Garage from inside. Upstairs you have Huge primary Bedroom with 5pc ensuite and huge W/I Closet, Two spacious bedrooms and another Full washroom.Lots of extra Windows and abundant Sunshine. Great practical Layout. Extra Visitor's parking right in front of the Garage. AC already installed. Upgraded premium brick house, Very Spacious, end unit, Upgraded Tall White kitchen Cabinetry, Double Garage Beautifully staged. Huge and very Spacious Unfinished Basement presents endless opportunities for future expansion. Photos won't do justice, you have to come and see it as its beautifully staged . Just 5 min drive to Wallmart, Home hardware, Canadian tire, Freshco, Lcbo, downtown Fergus , Restaurants, New Hospital , Beautiful Elora and other amenities. New elementary school opening in September 2025 (id:53661)
127 English Crescent
Blandford-Blenheim, Ontario
Welcome to your dream home in Plattsville! This stunning 4-bedroom, custom-built residence is nestled in a quiet, family-friendly neighbourhood and boasts an undeniable sense of pride and care. The moment you arrive, you'll be captivated by the incredible curb appeal. The front yard is beautifully landscaped with a paver stone walkway leading to a covered porch with updated railings, a double-wide driveway, and a spacious double garage. Step inside and be greeted by a bright, open-concept main floor. The spacious foyer leads you into a modern living space featuring newer vinyl flooring and trim. The living room is the perfect spot to cozy up by the gas fireplace with a classic mantel, while the kitchen and dinette offer a wonderful space for family meals and entertaining. A convenient main-floor laundry, mudroom, and pantry, along with a 2-piece bathroom, complete this level. Upstairs, the design is perfect for a growing family. Four generously sized bedrooms all feature new high-end laminate flooring. The primary bedroom is a true retreat with a massive walk-in closet thoughtfully designed complete with IKEA organizers. The upper level also includes a 4-piece ensuite and a main 4-piece bathroom. The newly finished basement provides a fantastic bonus space, ideal for a rec room or a family hangout, and even includes an additional 2-pc bath with rough in for a 3rd pc. Head outside to the backyard oasis, a true highlight of the property. The deep, fully fenced yard features a two-tier deck, a hot tub with a privacy enclosure, and a shed with a loft for extra storage. Surrounded by mature trees and perennials, it's the perfect setting for summer barbecues and family fun. This home is truly in immaculate condition... it's a must-see! (id:53661)
3738 Stewart Avenue
London South, Ontario
Absolutely Breathtaking Modern Home in South London Built in 2023!Step into this stunning 4-bedroom, 2.5-bathroom home that blends modern elegance with thoughtful design. Main Floor Features: Bright foyer and welcoming entrance Spacious great room ideal for relaxing or entertaining Stylish eat-in kitchen with quartz countertops - a true showpiece Powder room for guests Second Floor Highlights:4 generously sized bedrooms Luxurious primary suite with a 4-piece en-suite bathroom Additional 3-piece bathroom Upper-level laundry for added convenience Basement Potential: Separate entrance provided by the builder Excellent development opportunity ideal for in-law suite or income potential Additional Features: Double car garage and extra parking outside which can accomodate 6 cars. Corner lot providing more natural light and Increased Curb Appeal. No rear neighbors, which means increased privacy, less noise, and a more peaceful backyard environment. Close to retail, schools, and major highways This home offers everything you need for modern, comfortable living in a prime South London location. (id:53661)
312 Westpoint Sands Road
Huntsville, Ontario
Top 5 Reasons You Will Love This Property: 1) Exceptional opportunity to craft your dream waterfront home offering the perfect escape for relaxation and rejuvenation 2) Set against the stunning backdrop of Mary Lake, with its tranquil waters and picturesque surroundings 3) Mary Lake is part of the renowned Huntsville 4-chain lake system, providing endless opportunities for recreational boating and water activities 4) Just a short drive to Huntsville, where you'll find all the amenities you could desire, including restaurants, shopping, golf courses, ski resorts, parks, and more 5) Located less than three hours from the GTA, this property offers a rare chance to build your future in a peaceful yet accessible lakeside retreat. (id:53661)
1049 Elsie Bay Road
Minden Hills, Ontario
Welcome to one of the most desirable lakes in Minden - Horseshoe Lake. Nestled in a protected bay on this pristine 2-lake chain, this seasonal lakefront cottage offers the perfect blend of rustic charm and modern updates. Imagine waking up in the morning, sipping your coffee, and enjoying the calm, mirror-like reflection on the lake - pure cottage country bliss. Set on a private 1.67-acre lot with level access to the water, this family compound has room for everyone. The main cottage features four bedrooms plus a cozy sleeping loft, and there's even a bunkie that sleeps four - ideal for hosting extended family or friends. The spacious family kitchen is designed for gatherings, with custom pine cabinetry and plenty of room to entertain. Enjoy quiet moments or lively conversations in the custom-built screened room (2010) with its soaring vaulted ceilings, or step through the adjoining primary bedroom's sliding doors to your own private deck overlooking the forest. The spring-fed stream trickling through the north end of the property adds a touch of natural serenity, while two storage sheds offer space for all your outdoor gear and lake toys. Located just steps from the renowned Minden White Water Preserve and surrounded by top-rated restaurants, community events, and the best of the Haliburton Highlands - this is a lakeside lifestyle worth experiencing. (id:53661)
313 Conklin Road
Brantford, Ontario
Assignment sale!!!! Welcome to 313 Conklin Rd Unit 60 in the sought after Electric Grand Towns community by LIV communities! This 3-storey townhouse offers approximately 1498 SQFT of thoughtfully designed living space featuring 3 generously sized bedrooms, 2.5 bathrooms. The open concept main floor is ideal for entertaining, with natural light pouring in and modern finishes throughout. Enjoy the Convenience of private garage and driveway parking. Perfectly located just minutes from HWY 403, parks, schools, and everyday amenities, it's a prime opportunity for the families and investors alike. ***Assignment Sale. Taxes not assessed yet*** (id:53661)
14 Federal Street
Hamilton, Ontario
This impressive 3 bedroom home is perfectly located in a vibrant, central area, seamlessly blending convenience with modern style. As you approach, the inviting covered front porch sets the tone for a warm welcome. Step inside to a grand foyer with large tiled floors and a striking hardwood staircase accented by upgraded wrought-iron spindles, creating an immediate sense of elegance. The heart of the home is the stunning 2-toned kitchen, masterfully designed with contrasting light and dark cabinetry that extends to the ceiling and is finished with refined crown moulding. Granite countertops, a custom stove range, and an oversized double sink bring a luxurious feel, while the spacious center island with seating for four and a built-in mini fridge make it both functional and stylish. An adjoining dinette area features a generous 4x7 pantry, providing even more storage for all your needs. The family room offers a cozy focal point fireplace, recessed lighting, and elegant wainscoting and seamlessly flows to the fully fenced backyard through walk-out access, perfect for gatherings or quiet relaxation. A convenient 2 pc bathroom and direct garage entry complete the main floor. Upstairs, the primary bedroom welcomes you and guides you through the double doors into a luxurious ensuite. Beautifully done with a standalone tub, double vanity, and a glass-enclosed shower, providing a spa-like experience. Two additional, well sized bedrooms share a stylishly finished 5 pc bathroom, ensuring plenty of space for family or guests. The lower level boasts a spacious and versatile rec room, ready to be transformed into a media room, play area, or customized to suit your lifestyle. Brand new 2025 hot water tank - owned. Outside, the yard is a summer haven, featuring a large deck, an above ground pool for endless fun, a concrete patio, and a pathway leading to a garden shed. This home truly has it all and is ready to check every box on your list! (id:53661)
11 Aaron Trail
Welland, Ontario
WORRY-FREE LIVING AWAITS! Embrace effortless living in this move-in ready 2+2 bedroom, 3 bathroom bungalow. Fresh paint & new laminate flooring throughout - simply unpack and enjoy! 1,320 sq.ft. main floor features gourmet eat-in kitchen, spacious living room with gas fireplace, 2bedrooms & 2 full bathrooms. 1,100 sq.ft. finished basement offers 2 guest bedrooms, full bathroom & second fireplace - perfect for visiting family! EFFORTLESS OUTDOOR ENJOYMENT: Remote-controlled retractable awning. Zero yard work or snow shoveling required Ample parking for 6 cars VIBRANT SOCIAL COMMUNITY CENTRE with a fee of $262/month. Daily friendships at community center, pool & jacuzzi Stay active with tennis courts & gym. Host gatherings in private party room Professional lawn care & snow removal included 24/7 security monitoring PRIME LOCATION: Minutes to USA border for shopping & travel Close to world-famous Niagara Falls Excellent shopping & dining nearby. Ample room for family visits. Single-level main floor living. Everything is maintained for you. Active social community within walking distance. No more home maintenance worries. New friendships & activities steps from your door. Stop worrying about home up keep and start living your best life! This vibrant community offers the perfect blend of independence and social connection. Your worry-free-living starts here! (id:53661)

