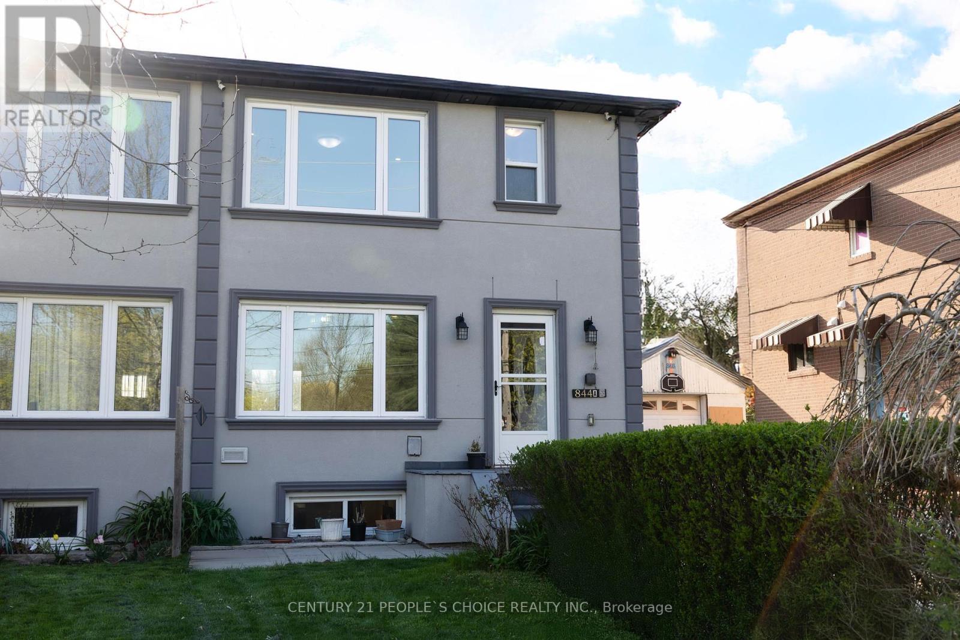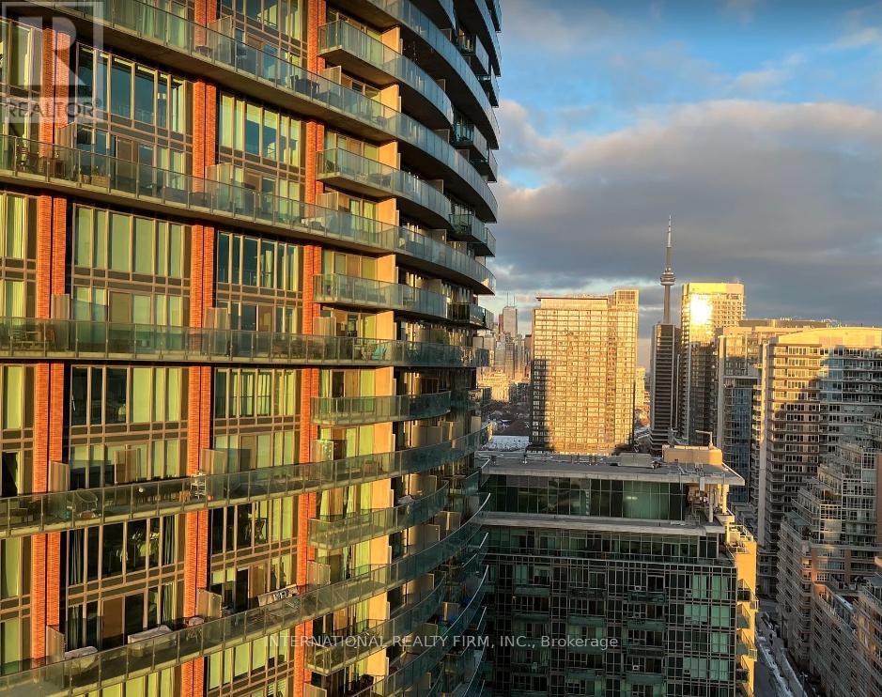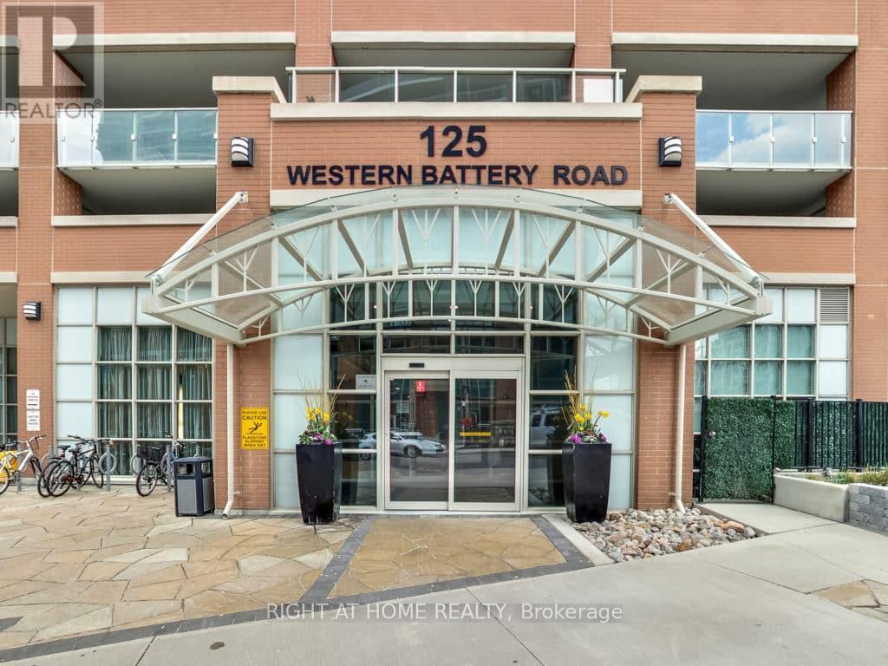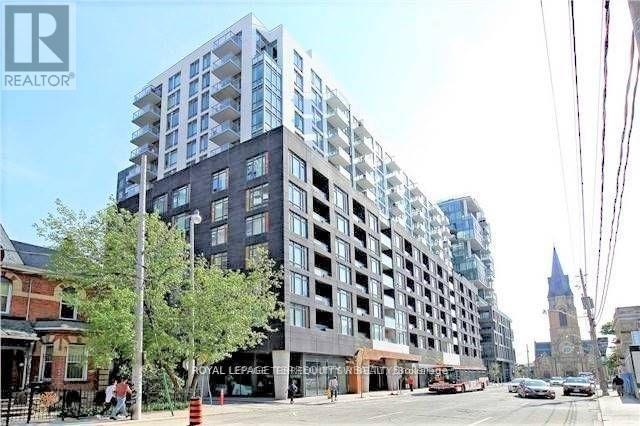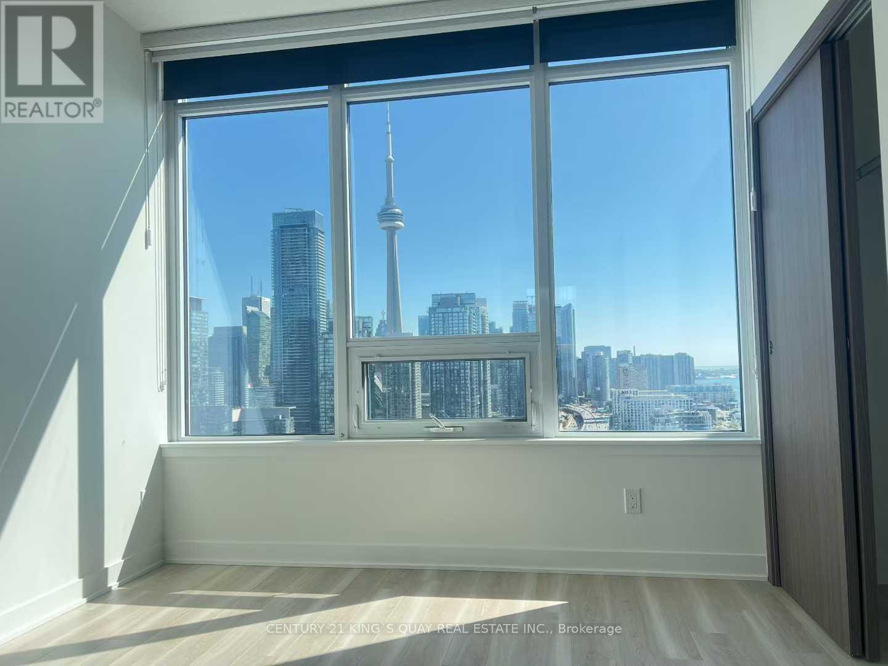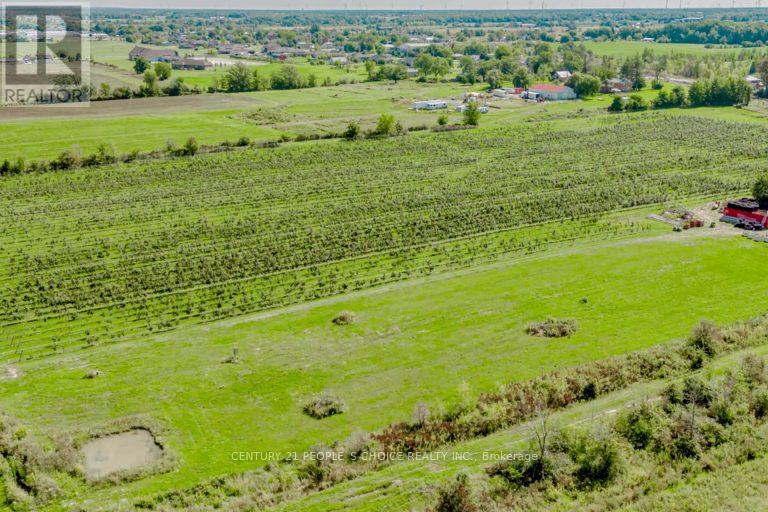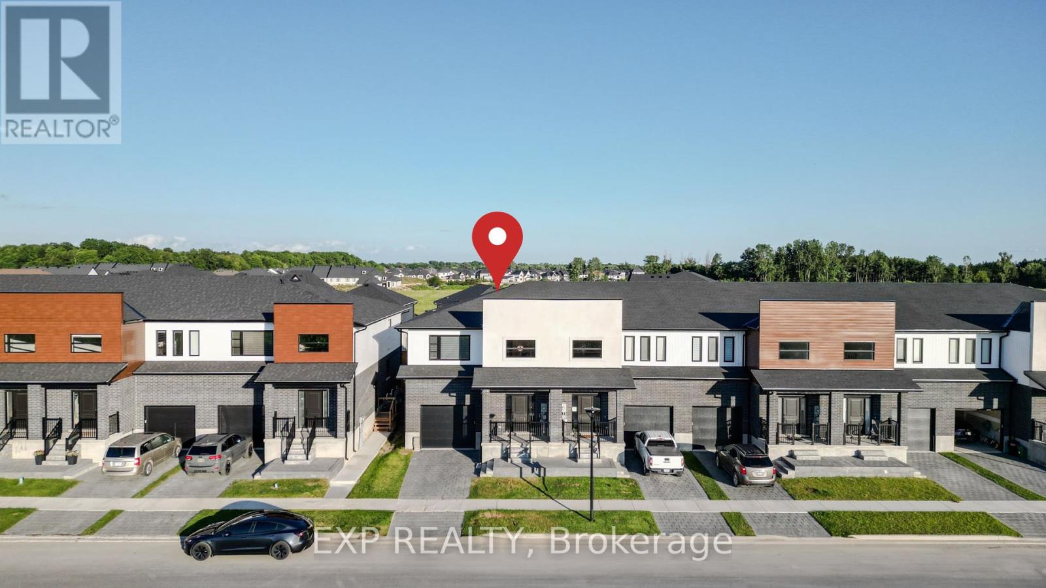Basement - 290 Paxton Crescent
Newmarket, Ontario
Welcome to your new home! This bright and spacious, open-concept basement apartment has been recently renovated with clean, modern finishes.Enjoy a large living and dining area with plenty of natural light. The stunning kitchen features brand-new cabinets and appliances. This suite offers two generously sized bedrooms, a separate laundry room with a private washer and dryer, and a separate entrance for your convenience and privacy.The rent includes one dedicated open parking space, tenants to pay 30% of the utilities. It can be rented room by room as well. Please note: This is a pet-free and smoke-free unit. (id:53661)
844a Danforth Road
Toronto, Ontario
Fully Renovated Semi in the Desirable Kennedy Park area. River Granite Steps to Enter the house. Updated Kitchen, Cherry Hardwood flooring, Updated Washroom. Bright Pot lights inside and outside the house. Home offers 3 bedrooms. Spacious Primary Bedroom. House has a finished basement with Separate Entrance offering supplementary income. Basement has it's own laundry. Main floor has separate laundry. Recently updated to Stucco exterior (2023) with additional insulation for the entire house. Garage with large driveway to support lots of car parking (id:53661)
1906 - 135 East Liberty Street
Toronto, Ontario
Brand New! In Liberty Village's Landmark. Never Lived In! Be The First To Experience This Brand 1 Bedroom + Den At 605 Sqft. It Is A Highly Functional Plan And The Ideal Layout. With A Locker. Enjoy A Perfect Transit Score & Walker's Paradise Steps From Ttc, Go, Future King-Liberty Station. Amenities Include Integrated Indoor/Outdoor Lounges, Dining Room, Fitness Centre/Studio, Games Room, Media Room, 24Hr Concierge. (id:53661)
1004 - 192 Jarvis Street
Toronto, Ontario
Quiet Professional Building. Gorgeous 2 Bedroom Corner Suite With Sunny West Exposure, Tastefully Decorated. Upgraded Kitchen, Two Bathrooms, Open Balcony, Ensuite Laundry And One Oversized Parking Space. Conveniently And Centrally Located A Short Walk To Dundas Square, Subway, Eaton Centre, Close To Schools, University And George Brown Campuses Only 4 Units Per Floor.Amenities Incld: Gym, Sauna, Party Rm W/Terrace, Roof Top Patio, Bbq Allowed On Balcony. Well Managed Bldg (id:53661)
903 - 38 Monte Kwinter Court
Toronto, Ontario
Beautiful and functional layout of 2 bedroom suite! Few steps Wilson Subway Station. U of T in 30 Mins. Located beside all highways: 400, 427, 404 And 407! Easy access to Go Transit, Yrt, Viva & Brampton Transit. Instant Access To Toronto's Most Convenient Urban Destinations. Yorkdale Shopping Centre In 10 Minutes. Laminate floor throughout whole unit. Amazing amenities: Gym, Board Room, Media Room, Party Room With Kitchen, Lounge, Bbq Area, Outdoor Play Section, Concierge Service Will Be Available 24/7 and more! (id:53661)
715 - 125 Western Battery Road
Toronto, Ontario
Spacious & Bright Corner Suite On 7th Floor. 2 Bed Layout + Den - Perfect Work From Home Space!Almost 900 Sqft +Balcony. Floor To Ceiling Windows & 9Ft Ceilings Create A Sun-Drenched OpenConcept Living & Dining Area. New Light Fixtures. Prim Bedroom With Huge En-Suite Bathroom, Closet, And Balcony Walk-Out. Large 2nd Bed Has Its Own Walk-In Closet! Modern Kitchen With Granite Counters, Ss Appliances. (id:53661)
Lph28 - 525 Adelaide Street W
Toronto, Ontario
The Ultimate In Luxury Living At Musee In Central King West! Absolutely Stunning & Refined 1 Bedroom + Den Executive Unit Upgraded Well Above Standard & Exquisitely Fully Furnished Throughout! All-Inclusive To The Finest Detail. Custom Blinds + Custom Closets & Organizers, Wifi, Tv & More! In The Heart Of Toronto's Premier Neighborhood Within Steps Of King West Designer Shops, Gourmet Markets, Cafes & Restaurants. Truly A Dream Property! Shows Very Well, A+! (id:53661)
3815 - 17 Bathurst Street
Toronto, Ontario
Welcome to this Sun-filled Southeast Corner Unit featuring Unobstructed Lake Views from Every Bedroom, the Living Area and Spacious Balcony. Stunning 3-Bedroom Corner Unit with Panoramic Lake & CN Tower Views--High Floor Luxury Living!!! A Gourmet Open-concept Kitchen with High-End Appliances and Designer Finishes Throughout. Residents Enjoy Access to over 23,000 sq. ft. of Hotel-Inspired Amenities, including a full-service Spa, indoor Pool, state-of-the-art Gym, rooftop Sky Garden, and tranquil Japanese Tea Rooms. Conveniently located above the flagship Loblaws, with Shoppers, Joe Fresh, and LCBO just downstairs. Steps to transit, the lakefront, an 8-acre park, schools, community centre, shopping, restaurants, and more. One Parking and One Locker included. (id:53661)
2417 - 40 Homewood Avenue
Toronto, Ontario
Welcome to suite 2417 at 40 Homewood Avenue, a rare opportunity to own a spacious two bedroom condo in one of Toronto's most iconic and well-established residences. Built in an era when quality and community came first, this building continues to stand out for its solid construction, timeless design and unbeatable value. This bright, west-facing suite boasts wall-to-wall windows and a private oversized balcony with clear views - perfect for sunset cocktails, morning coffee or entertaining. Inside, you'll find a thoughtful layout with two generous bedrooms, a modernized kitchen with granite counters, and updated finishes throughout. The open concept living and dining area is flooded with natural light, making it feel warm and inviting year-round. At 40 Homewood, you don't just buy a condo - you join a vibrant community. This pet-friendly building has been thoughtfully renovated, with a refreshed lobby, updated hallways and modernized amenities. Monthly fees are truly all-inclusive - covering heat, hydro, cable TV and high speed internet - giving you peace of mind and real value in today's market. Amenities rival downtown's finest: 20m indoor pool, gym, yoga studio, hobby & craft rooms, party room with professional gourmet kitchen, BBQ terrace, reading rooms, community library, sauna and bike storage. Nestled among landscaped greenspace with benches and walking paths, it's a rare urban retreat in the heart of the city. Steps to TTC, TMU, Allan Gardens, The Village, Cabbagetown shops & dining, St. Lawrence Market, and the financial district, this location connects you to everything Toronto has to offer. Whether you're a first-time buyer, savvy investor, or downsizer looking for comfort and convenience, this is a chance to call one of downtown's most welcoming communities home. (id:53661)
475 Alway Road
Grimsby, Ontario
Nestled in the heart of Niagara's fruit belt, this stunning 42.58-acre apple orchard offers an exceptional opportunity to own a piece of Ontario's fertile agricultural heritage. Located just minutes from the QEW and close to Grimsby Regional Airport and GO transit, convenience meets countryside charm in this idyllic setting. Orchard Highlights:- Premium Apple Varieties: Enjoy the rich bounty of over 25,000 high-quality apple trees including prized Honeycrisp, juicy Gala, and sweet Ambrosia.- Turnkey Irrigation: A modern, state-of-the-art drip irrigation and trellis system ensures optimal yield and tree health across 19 meticulously maintained acres.- Valuable Infrastructure: Two storage containers are currently in place at the farm entrance, with ample space to build a more extensive facility. (id:53661)
6687 Royal Magnolia Avenue
London South, Ontario
Welcome to this less than 1 year new 4-bedroom, 3-bathroom home in desirable South London! The main floor offers a bright, open-concept living space filled with natural light and enhanced by pot lights throughout. Enjoy seamless sight lines between the living room, dining area, and kitchen, making it perfect for family living and entertaining. The kitchen features stainless steel appliances, premium cabinets with soft-close hardware, and a spacious layout for daily functionality. Upstairs, you'll find four generously sized bedrooms, each with its own closet, and a fully equipped laundry room for added convenience. Located in sought-after southwest London with easy access to the 401 & 402, this home is close to shopping, schools, parks, and trails, making it the perfect choice for families looking to settle into a growing community. Some pictures are virtually staged. Don't miss your chance to call this beautiful property your new home! (id:53661)
144 Wellington Street
Hamilton, Ontario
Rare custom-built home with recent renovations, situated on nearly 5.77 acres of private forested land in Waterdown, at the end of a private road. The open-concept interior features a countryside-style kitchen with modern countertops, vaulted ceilings, skylights, and a formal dining room with views of the Grindstone Creek. The living room includes a cozy gas fireplace, and the main floor has two bedrooms sharing a 3-piece bath, plus a laundry room with newer appliances. The spacious master suite on the second floor offers privacy and stunning forest views, with a romantic tub and large 3-piece bath. The finished basement boasts a huge recreation room, full bath, and two separate walk-out entrances to the forest. Ample parking for up to 10 cars, a newer attached two-car garage, and walking distance to schools, parks, shops, and dining make this a perfect blend of seclusion and convenience. zoning is R1-6(H), CM. (id:53661)


