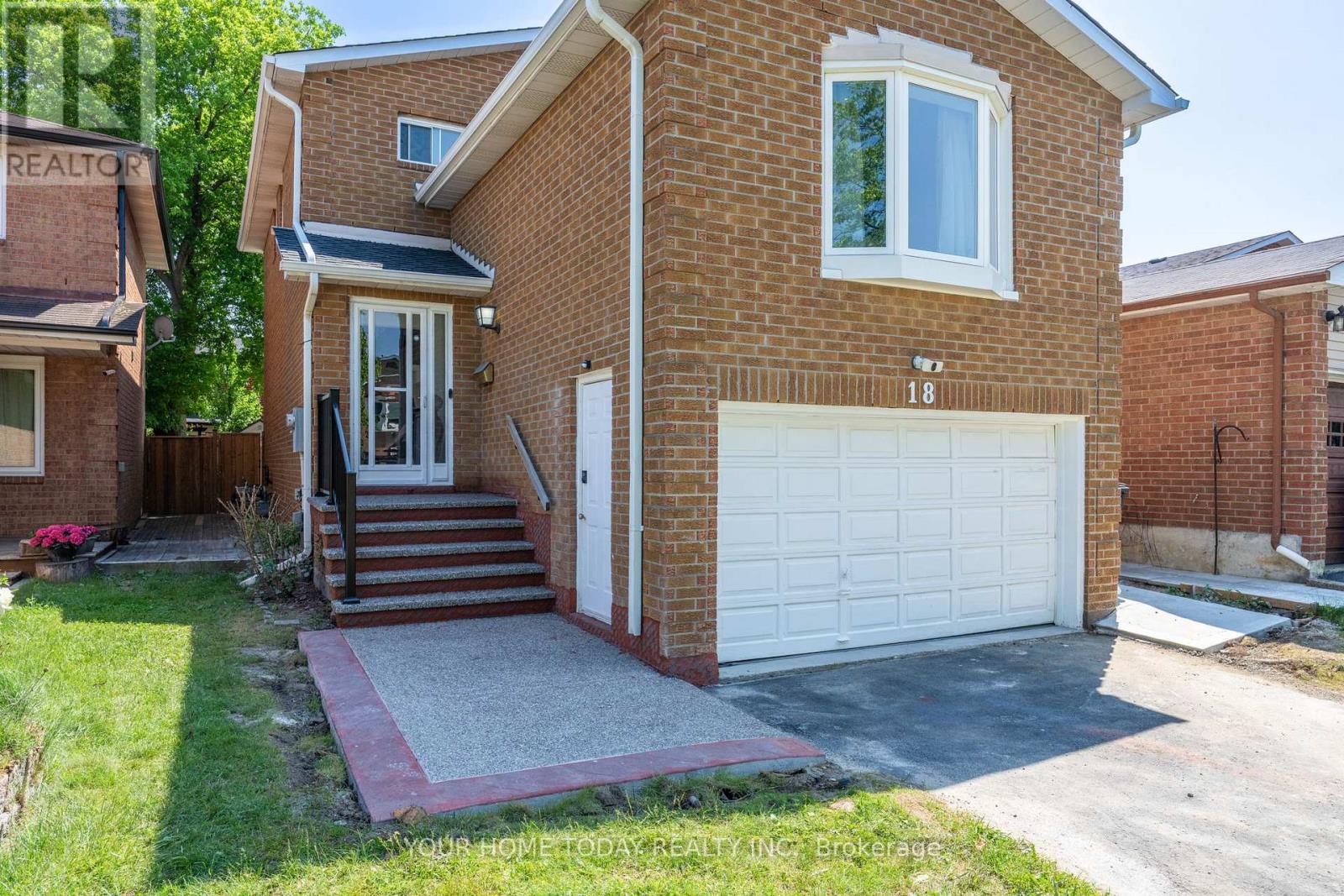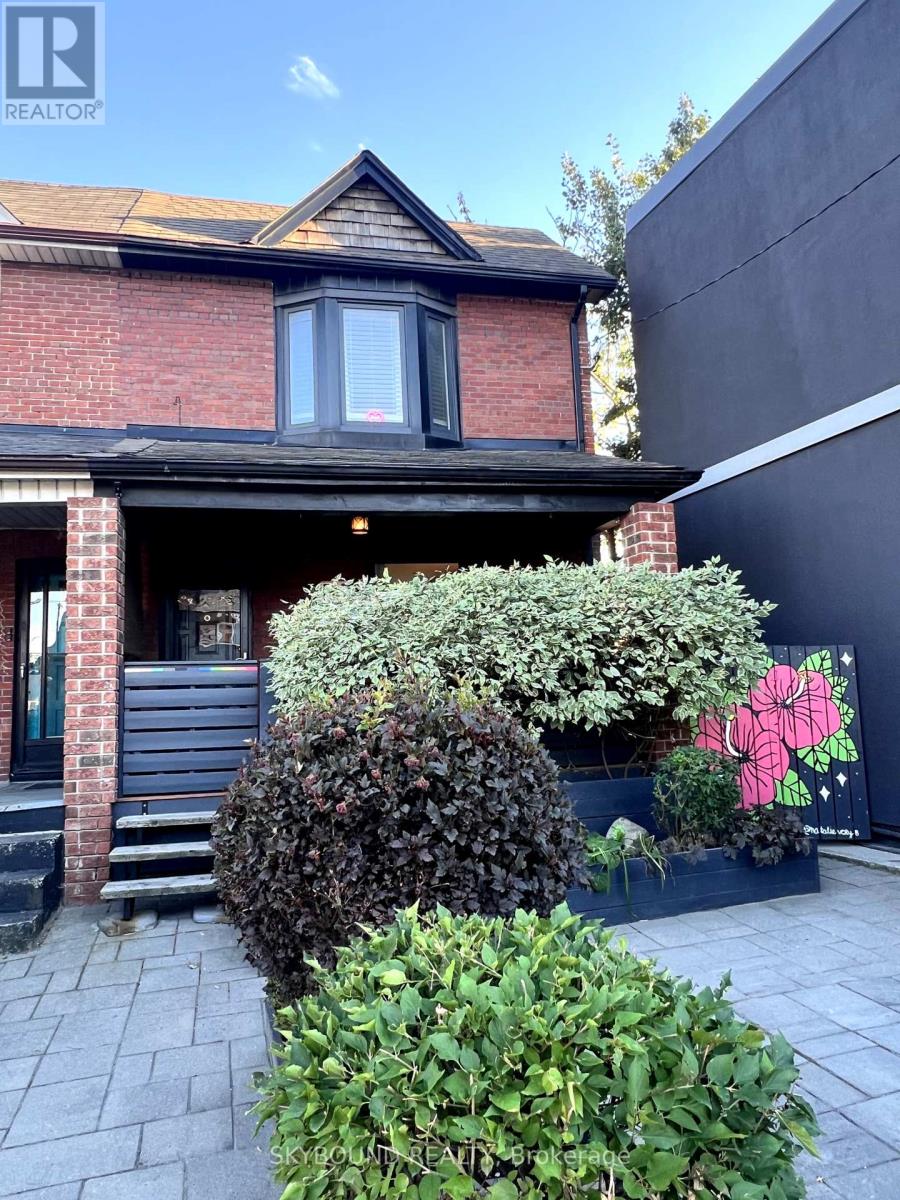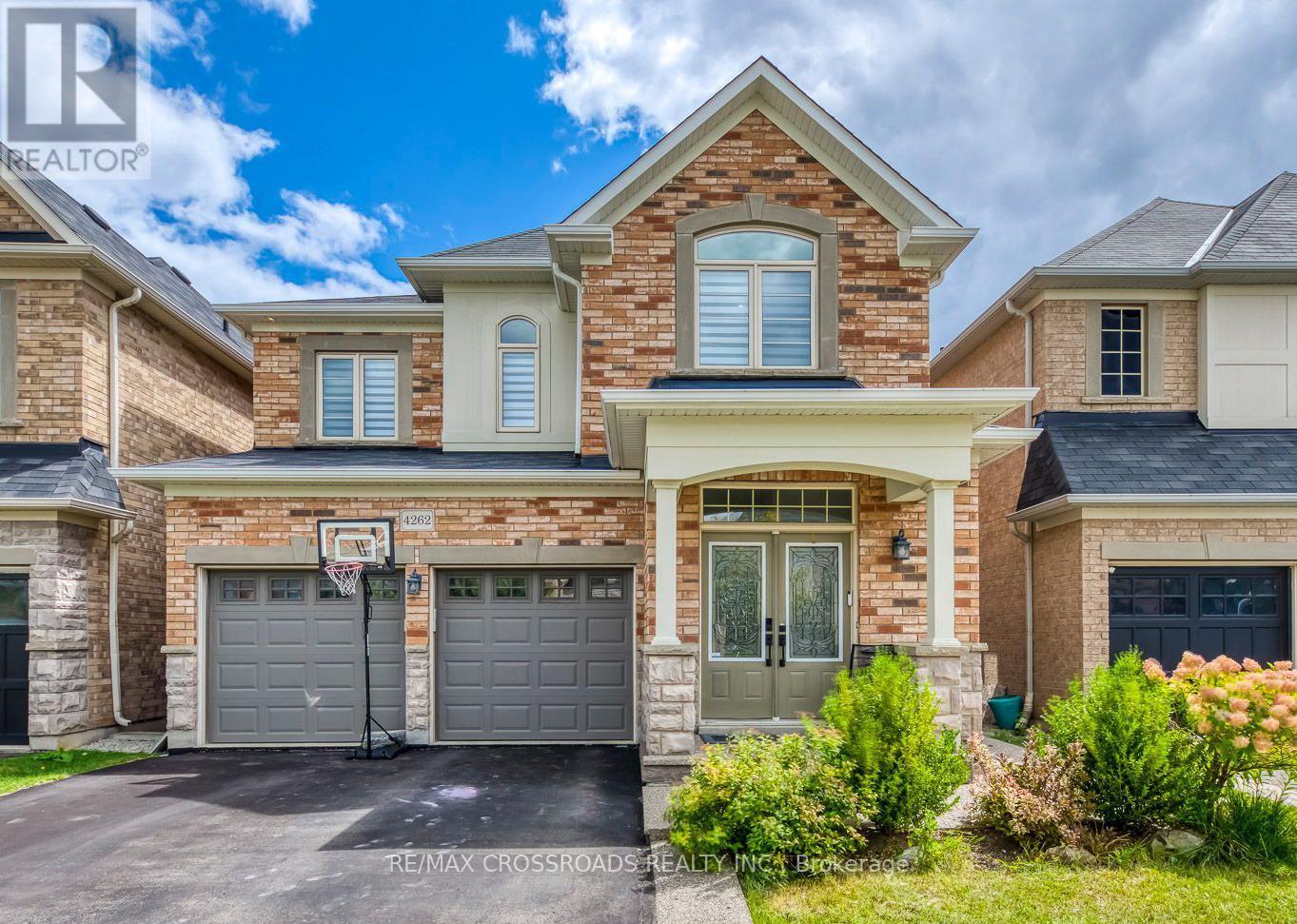144 - 2125 Itabashi Way
Burlington, Ontario
This exceptional upgraded bungaloft is located in a beautiful community and comes fully equipped with everything you need for comfortable living.The interior features a stunning layout, beginning with cathedral ceilings in the foyer and living room, and 9-foot ceilings throughout the main level. The gorgeous living room includes a cozy fireplace and a walk-out to the backyard patio and garden, ideal for relaxing or entertaining. The chef-inspired kitchen boasts quartz countertops, stainless steel appliances, and a beautiful mosaic marble backsplash, complemented by an open-concept dining area perfect for both casual meals and formal gatherings. This model offers two master suites, one on the main level and the other on the upper floor. Both suites are equipped with walk-in closets and ensuite bathrooms, while the upper-level master suite also includes a separate shower and a luxurious soaker tub for added comfort. The spacious family room loft overlooks the living room below, offering a bright and open space for additional relaxation.The property is impeccably maintained by a well-managed condo corporation and is located in a highly sought-after area of Burlington, offering easy access to local amenities, parks, and transportation options. This home is the perfect choice for those seeking upscale living, convenience, elegance, and style. (id:53661)
20 Chetholme Place
Halton Hills, Ontario
Gorgeous freehold town home feels like a semi! A stone walk, lovely landscaping and a covered porch welcome you to this nicely updated 3-bedroom, 4-bathroom home thats been beautifully finished from top to bottom with an eye for style and attention to detail. The main level features 9 ft. ceilings, tasteful flooring, crown molding, pot lights, California shutters and a delightful open concept layout. A spacious living room opens to the breakfast area and is perfect for family time and entertaining. The well-equipped kitchen enjoys shaker style cabinetry with crown detail, sparkling granite counter, stone backsplash, under cabinet lighting, stainless steel appliances and walkout to a large tiered deck and private fenced yard. The powder room and garage access complete the level. The upper level, also with California shutters, offers 3 good-sized bedrooms, the primary with a decadent 5-piece bathroom complete with eye-catching free standing designer tub and glass enclosed shower. The main 4-piece bathroom is shared by the two remaining bedrooms. The finished lower level adds to the living space with a rec room, superbly finished laundry area, 2-piece and storage/utility space. Wrapping up the package is the nicely landscaped and very private yard featuring a party-sized tiered deck with natural gas barbeque hook-up. Situated on a quiet family friendly street with no homes directly across is a big bonus for parking and privacy! Great location. Close to schools, parks, trails, shops and main road for commuters. (id:53661)
2381 Dalebrook Drive
Oakville, Ontario
Rare opportunity to own an immaculate & newly renovated freehold townhome on the ravine, in the vibrant community of Wedgewood Creek. Spacious, open concept with loads of natural light, over 1600 sq ft of living space. This inviting floor plan offers an updated white shaker kitchen with quartz, new stainless steel appliances & stunning ravine views! The main floor offers 9 ft ceilings with pot lights, a bright living room/dining room combo with walkout to an oversized deck, gazebo, barn, shed, fully landscaped and unbelievably private!! Don't miss the main floor office with double doors and a 2-pc powder room to complete this level. A primary bedroom retreat with a customized walk-in closet, sitting area and an updated primary ensuite with separate shower and relaxing soaker tub to melt the day away. Two additional spacious bedrooms with 2nd ensuite bath! This is a much loved and immaculately maintained home whose owners have adored the 13 km trail system at their finger tips in all seasons. The lower level has an additional living space/bedroom with a 4th bathroom! Ample storage and lower level laundry. One of the deepest and most private backyards on this ravine. It is your own private Oasis but steps away from ALL conveniences - Best of Both Worlds! NEW FURNACE (2019), NEW AC (2023), NEW WINDOWS (2015), NEW CENTRAL VAC UNIT (2023), NEW FLOORING (2023 PLUS EXTRA IN GARAGE FOR BASEMENT), NEW APPLIANCES (2023/2025), NEW ELECTRIC GARAGE DOOR (2022), FULLY RENOVATED 2022/23. Nothing to do but move in and enjoy the premium deep lot backing onto the scenic trails and forestlands of Morrison Valley North, in the highly sought-after Wedgewood Creek community. Walk to shops, restaurants, and top-ranking schools, and easy access for commuters to all major highways. Walking distance to schools, parks, playgrounds, ball field and places of worship. A Family & Pet Friendly Community. It Just Doesn't Get Better Than This. (id:53661)
18 Alabaster Drive
Brampton, Ontario
A lovely exposed aggregate concrete walkway, steps and porch welcome you to this nicely updated 3-bedroom, 2.5-bathroom home in sought-after North Brampton location. A convenient enclosed front entry and a spacious foyer with views to the eye-catching staircase set the stage for this well-designed home. The main level offers a combined living and dining room with stylish laminate flooring and walkout to the deck, patio and yard. The eat-in kitchen features tasteful ceramic tile flooring, neutral white cabinetry with glass display cabinets, quartz counter, attractive mosaic backsplash, great cupboard space (3 pantries) and stainless-steel appliances. A powder room and laundry complete the level. A spacious mid-level family room adds to the living space and enjoys laminate flooring; a toasty electric fireplace set on brick backdrop/hearth and large bay window overlooking the street. The upper level offers 3 good-sized bedrooms, all with laminate flooring and great closet space, the primary with a nicely updated 4-piece bathroom. Wrapping up this level is the beautifully updated 3-piece bathroom. An unfinished basement awaits your design. A concrete walkway from the front of the home to the yard, a concrete patio and freshly painted deck all add to the enjoyment. Great location. Close to schools, parks, shops, transit and more. (id:53661)
7 Colbeck Crescent
Brampton, Ontario
Welcome to 7 Colbeck Crescent! This gorgeous newly renovated double garage home features no sidewalk! The double door entry welcomes you into a cozy home with tastefully selected upgrades such as a modern oak staircase, elegant wainscoting, and luxury vinal floors throughout. This home features TONNES of natural light from countless large windows and includes recessed lighting throughout the main floor. Kitchen features all S/S appliances and porcelain floors with a large breakfast bar overlooking the living room. Open concept layout is perfect for entertaining your guests. Upstairs you will find an oversized primary room w/ ensuite, his/hers closets. Partially finished basement with laundry oasis, large rec room. The private fenced backyard with gas bbq hook up is ideal for those summer nights with your family and friends! Don't miss this gem! Steps Frm Schools, Transit, Rec & Shops! (id:53661)
707 - 1237 North Shore Boulevard E
Burlington, Ontario
Welcome to Harbour Lights... a coveted south Burlington address! This stunning 1+1 bedroom suite boasts a sun-filled living space with approximately 1,170 square feet of luxury living. Updated eat-in kitchen offers white cabinets, stainless steel appliances and custom back splash. Primary bedroom retreat has a 4-piece ensuite and double closet. Other notable features include 2 spa-inspired bathrooms, spacious den, gleaming wood floors, new berber carpet, crown moulding and ensuite laundry. Walk-out to private balcony that overlooks the outdoor pool, treetop vistas and Lake Ontario. Building amenities offer outdoor swimming pool, sauna, billiard room, fitness centre, party room and barbecue area. The maintenance fees include heat, water, cable, internet, building insurance, underground parking and a locker. Stroll to Spencer Smith Park, the waterfront and downtown Burlington. Conveniently located minutes away from transit, hospital, great dining and shopping. Your new home awaits... (id:53661)
22 Albery Road
Brampton, Ontario
Welcome to your new home! A true definition of turn-key, this home has everything for family, with room to grow as well. The main floor is completely open concept allow plenty of room for your family to sit down each night for a wonderful meal cooked by your family's favourite chef. On summer nights, head out back to your beautiful deck for a fantastic bbq! Upstairs, 3 full bedrooms await, with a primary bedroom that will be the envy of all your friends, given it's spaciousness, full ensuite and a walk-in closet is big enough for even the largest of wardrobes. A fully finished basement is really 2 rooms in one: a large rec room that can be used as an extra space for your little ones, or maybe even that man cave you've always wanted. Plus a den to the side which could act as an office or even a gym. Once outside you'll enjoy a very quiet street, with little no thru traffic given it's configuration, and fantastic neighbours. You'll make new friends in no time as this is a very close knit group who welcome newcomers with open arms. Given it's location in Northwest Brampton, you are mere minutes from shopping, plazas, banking, as well as Cassie Campbell Community Centre and the Sandalwood Sportsfields. This home is gorgeous and is perfect for any family, big or small. Take a look and you'll see why! (id:53661)
2043 Davenport Road
Toronto, Ontario
A diamond on Davenport; this stylish home is move-in ready and shows so well! Thoughtfully updated and meticulously maintained, this 4+1 bed, 3 bath home offers more space, style, and serenity than you'd expect. With rare legal front pad parking, you'll always have a spot. Inside it's easy to forget you're on a main road. Almost every window shows off greenery instead of the city. The space is quiet and calm with side street vibes. The main floor, with exposed brick, tall ceilings, and natural hardwood features a spacious open living/dining area with plenty of room to stretch out, entertain, and grow. Whether it's a cozy night in or a big holiday dinner, this home handles it all with warmth and ease. The updated kitchen leads past a convenient main-floor powder room to a wide and deep, fully fenced backyard. With a garden shed, perennials, cool custom mural, and a large deck, this space is perfect for weekend lounging, entertaining, or kids play time. Upstairs, you'll find four large bedrooms plus a 4 piece family bath and lots of storage. The finished lower level has a separate entrance, full bath, large bedroom, and laundry room that can be converted back to a kitchen, offering great potential for an in-law suite or potential rental income. Instead of brick walls next door, west facing windows bring in afternoon sun all year round. It truly is a hidden retreat in the city. What sets this home apart is the family-friendly community. Located in the heart of Carleton Village and the tip of Junction Triangle, you're steps from Wadsworth Park, Carleton Village Sports Academy, St. Paul VI Catholic School, and a close-knit, welcoming and safe neighbourhood. The UP Express, bike lanes, and the Railpath are nearby, with the best of St. Clair West, the Junction, and the Stockyards dining & shopping just around the corner. Peaceful, cool, modern, and well cared for, this timeless, & turnkey home is built for living, gathering, & putting down roots. Come see it to believe it! (id:53661)
4262 Vivaldi Road
Burlington, Ontario
Welcome to 4262 Vivaldi Road in Burlington. This beautifully renovated 4 plus 1 bedroom home is located in the highly sought-after Alton Village community. Renovated in 2021, the home features hardwood floors throughout, pot lights on the main floor, and a stylish modern kitchen with stainless steel appliances.The main floor offers a spacious open-concept layout with nine-foot ceilings, upgraded light fixtures, and zebra blinds.Upstairs includes four generous bedrooms, a cozy reading nook, and a large primary suite with a walk-in closet and a spa-inspired ensuite bathroom complete with a skylight. All bathrooms have been tastefully updated with high-end finishes.The newly finished basement includes a large recreation space, a bedroom or office, and a full bathroom, ideal for guests or extended family.Enjoy a private and low-maintenance backyard perfect for relaxing or entertaining.Close to top-rated schools, parks, shopping, highway access, and public transit.A rare opportunity to own a move-in-ready luxury home in one of Burlington's most desirable neighborhoods. (id:53661)
819 - 3009 Novar Road
Mississauga, Ontario
Brand New One Bedroom Plus Den Condo With Open Concept Living Room Seamless Integrated With Kitchen In The Heart Of Mississauga, Floor To Ceiling Windows, Stainless Steel Appliances, Quartz Counter Tops, Just Steps From Cooksville GO Station. Bright And Spacious Unit Features Two Full Washrooms, Laminate Flooring. Den Can Be Used As A Second Bedroom. The Primary Bedroom Has A Large Closet And Four Piece Ensuite. Open-concept Kitchen, Integrated With The Living Room With A Walkout To A Private Balcony. One Parking Space In The Garage. Located Near The Upcoming Hurontario LRT, Major Highways, Shopping Malls, Plazas, Green Spaces And All Essential Amenities. Available For Immediate Occupancy. Enjoy Access To Premium Amenities Such As A Fully Equipped Gym, Co-working Lounge, And Stylish Social Spaces. (id:53661)
4 Stable Gate
Brampton, Ontario
Spacious 3 Bedroom Upper Unit for Lease! Welcome home to this bright and comfortable 3-bedroom,2-bath upper-level unit, perfect for families or professionals seeking both convenience and tranquility. The property features a private backyard for relaxation or entertaining, along with 2 dedicated parking spaces for your comfort. Fully Renovated with brand new windows, roof, laundry. It is a warm and cozy place, with Shared laundry in the common area. Situated in a quiet, well-maintained neighbourhood. Don't miss out on this inviting space that combines comfort, functionality, and peace of mind! (id:53661)
911 - 3 Lisa Street
Brampton, Ontario
!! Wow, This Is an Absolute Must-See Condo , P This Three (3) Bedrooms Two (2) Washrooms Sun drenched Unit In The Heart Of Brampton !! Step Into A Beautifully Designed Unit That Exudes Elegance And Functionality. The Kitchen Offers Ample Storage Space, Appliances, With Breakfast Area !! An Open Concept Living And Dining Area Creates A Modern And Welcoming Atmosphere Opens To Balcony With Customized Flooring And A Ravine Green View Of Parks And City Landscape . Three Bedrooms Are Spacious Retreat With Closet And Lots Of Light. A Luxurious 4-Piece Bathroom, Ensuring Comfort And Convenience ! The Unit Comes With One Underground Parking .This Building Offers Ultimate Amenities Including A Fully Equipped Indoor Gym, Ample Visitor Parking, Concierge !! Situated Just Steps From Bramalea City Centre, Public Transit, Schools This Location Truly Has It All. With Easy Access To Highways 410, 407, and the GO Station . (id:53661)












