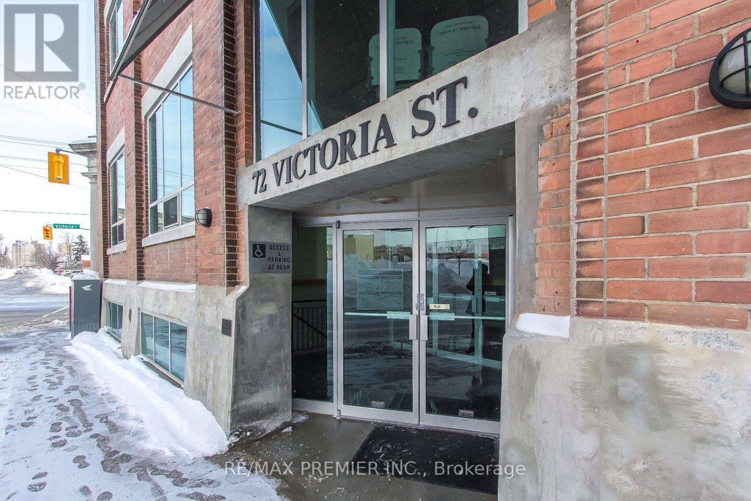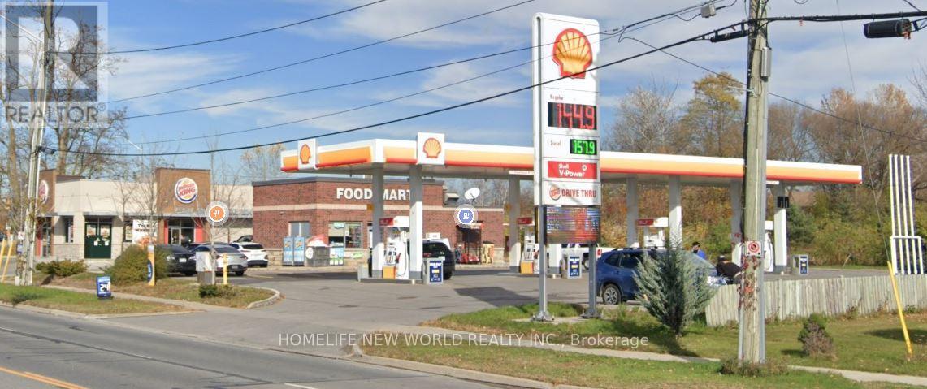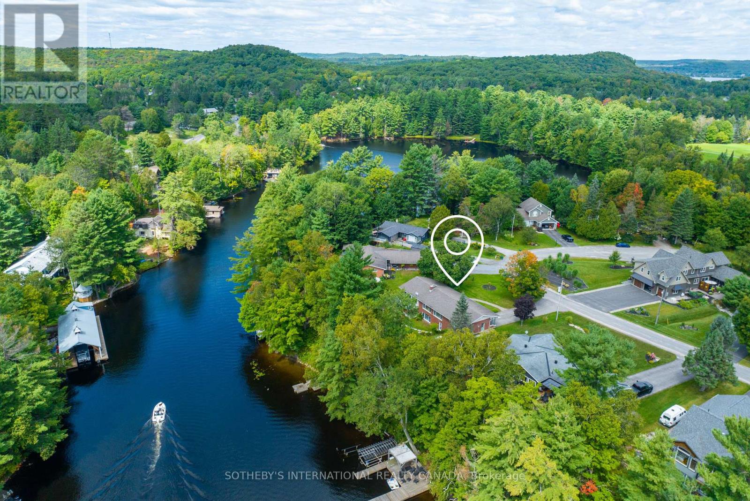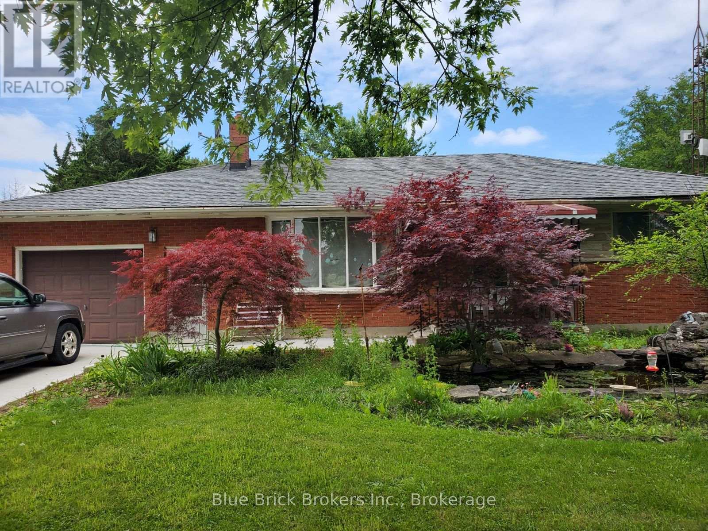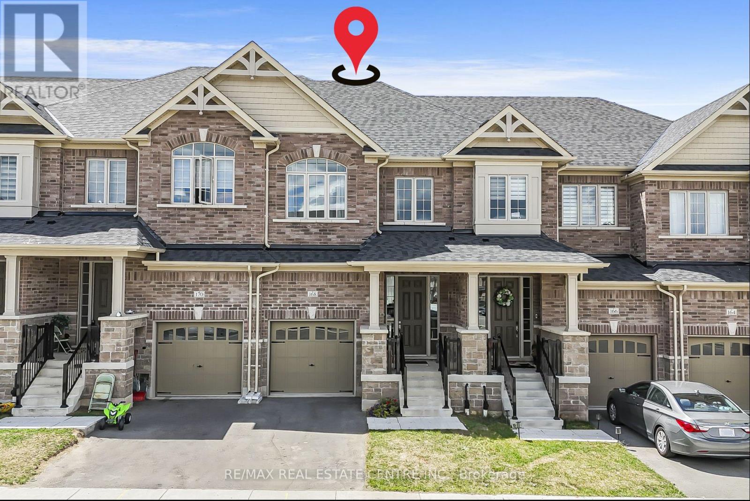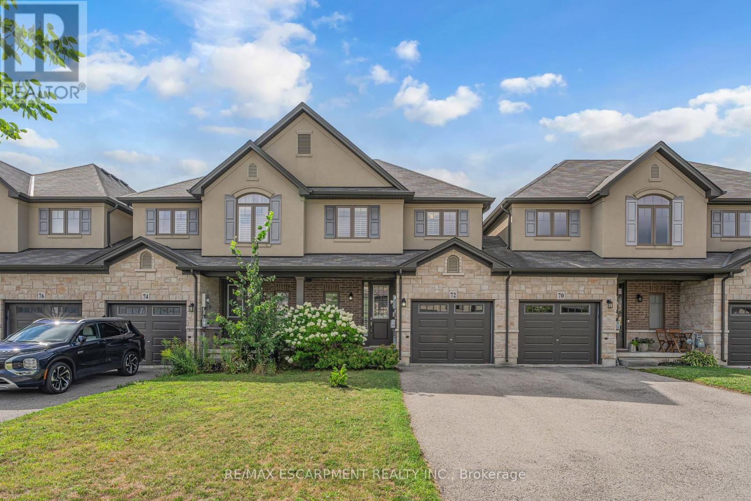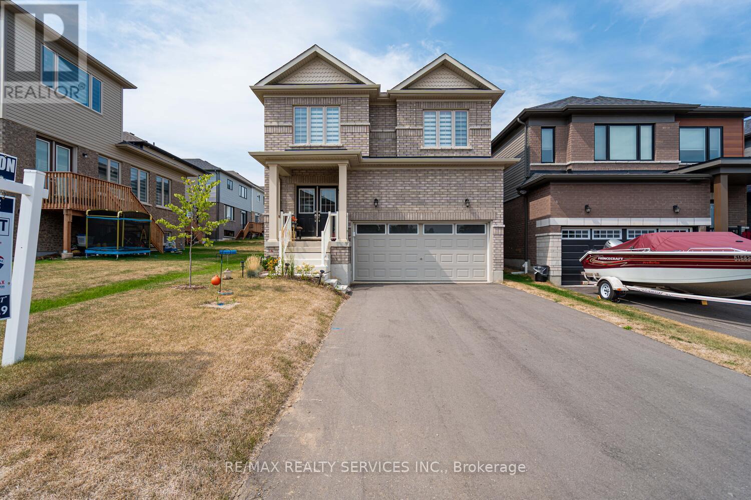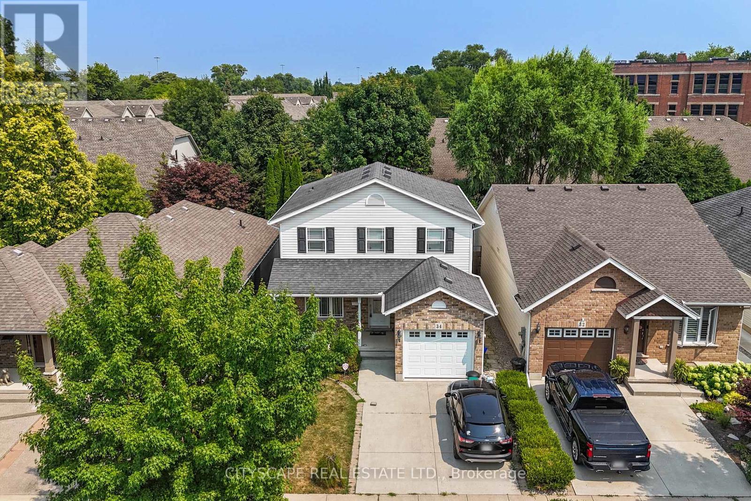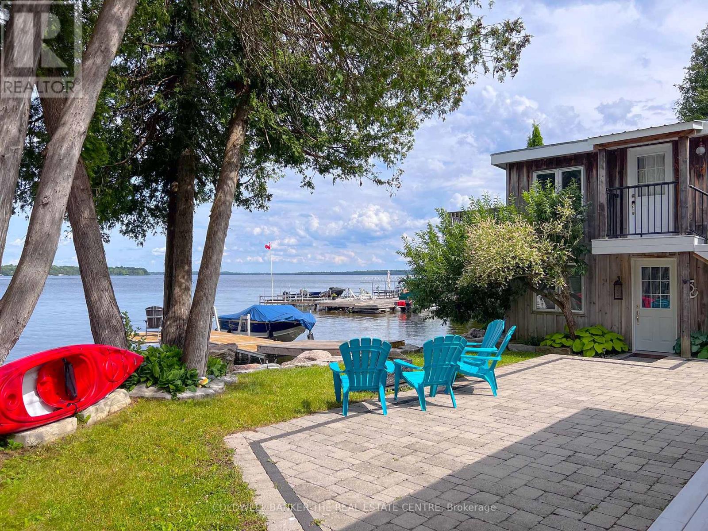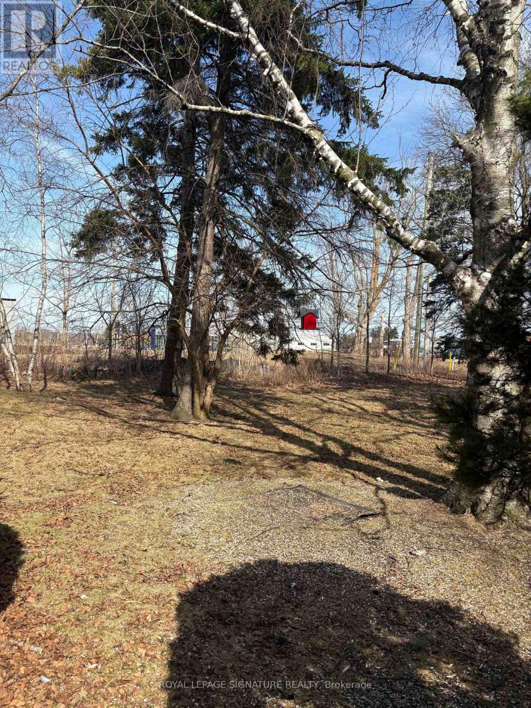300-26 - 72 Victoria Street S
Kitchener, Ontario
Step into success at 72 Victoria Street South, a standout address in the heart of Kitchener's innovation district! This modern, professional fully furnished office space offers the perfect blend of accessibility, style, and function. Situated just steps from the heart of core downtown Kitchener and walking distance to Google, many corporate entities and city hall. Easy access to major highways and public transits, tech hubs, your business will thrive in a vibrant, high-traffic area surrounded by cafes, shops, and amenities Ideal for startups, small-medium size teams, established firms, and creative teams alike, whether you're scaling up or setting up, 72 Victoria St S offers the professional environment and strategic location your business needs to grow. Access to a fully served professional work environment 24/7 for a variety of businesses and entrepreneurs to operate and expand. Cater to requirements and within the budget. Great opportunity to network with like-minded professionals in a great environment that caters for all your business needs under one umbrella. **Extras** Executive amenities include mail handling, door signage, dedicated phone lines, call answering, and printing services all available at an additional cost. Take advantage of a low cost workspace solution equipped for success! Book a tour today and discover your next business address in the heart of Kitchener's innovation district. (id:53661)
76 Black River Lane
Tweed, Ontario
Looking For A Spot To Get Away From It All? Check Out This 6.49 Acres Paradise. Well Treed And Has Elevated View Of PondBelow. Small Structure On Site For Storage And Cleared Area For Camping. Zoning Allows For Building. Drive to Black River Where You CanDrop Your Kayak Or Canoe In The Water And Go For A Paddle. Property Lines Have Been Newly Surveyed. A Great Spot To Get Away From It All. (id:53661)
1154 Division Street
Cobourg, Ontario
An Amazing Opportunity To Own This Shell Gas Station + Burger King (Lease) !!! Prime Location At The Exit Of HWY 401 With High Traffic Flow!!! Money Making Machine, Generating Very High Gas Sale Margin + Unbelievable High Cross Lease: 2.5C/Liter, Very Good Income From The C-store, LLBO Creates Good Income and Attracts Customers, High Cap Rate, 4 Dispensers, 9 Nozzles, DW Fiber Glass Tanks And Pipes, Diesel **EXTRAS** High Rent From Burger King, Detached And High Ceiling Building For Burger King, Very Hot Commercial Spot And Future Prosperity. (id:53661)
443 By-Lock Acres Road
Huntsville, Ontario
Discover your dream Muskoka River waterfront Year around home, just minutes from town by car or boat! This charming 3+1 bedroom bungalow on a quiet, dead-end street is a gem. The bright living room features a cozy gas fireplace, and a spacious sunroom offers breathtaking river views. Step onto the Riverside Deck for sun-soaked relaxation. The lower level boasts a fourth bedroom and a large recreation room, leading to your private riverfront yard. Your dock is the gateway to boating adventures or a refreshing river swim. Enjoy access to four lakes and over 40 miles of boating, with the added perk of cruising to town for shopping, dining, and entertainment. Embrace the Muskoka lifestyle your tranquil oasis and riverside haven await! (id:53661)
10440 Sinclair Drive N
Middlesex Centre, Ontario
Wonderful country side living. Bangalow house with 2 bedrooms on the main floor and 2 bedrooms in the basement. Ample parking, main floor laundry, one floor living and many more. Come& see this beautiful property to enjoy a cozy living experience (id:53661)
168 Beckview Drive
Kitchener, Ontario
Welcome to 168 Beckview Drive, Kitchener! A stunning upgraded townhouse built in 2024, located in the highly desirable Huron South community. Offering 3 spacious bedrooms, 3.5 bathrooms, and a fully finished basement, this home provides approximately 2,000 sq. ft. of modern living space designed for comfort and style. The main floor features a bright open-concept layout with an upgraded kitchen boasting a center island, upgraded stainless steel appliances with a 5-year extended warranty, quartz countertops, and a sleek backsplash. Enjoy hardwood flooring throughout the living area, complete with a smooth ceiling, a light fixture, and a cozy fireplace. Up the elegant hardwood stairs to the upper level, you'll discover the convenience of a second-floor laundry, generously sized bedrooms, and a stunning primary suite featuring a walk-in closet and a spa-like en-suite with a frameless glass shower. The spacious 9-ft finished basement includes a full 3-piece bathroom and can easily serve as a fourth bedroom, a cozy family retreat, or a private home office. Additional upgrades include a pre-installed water softener, garage door opener, and parking for 2 cars. Ideally situated, this home is surrounded by top-rated amenities: RBJ Schlegel Park, the newly built Longos Plaza, excellent schools and daycares, and quick access to the Huron Natural Area. With Huron Heights Secondary School ranked among Ontario's top 10 high schools, this family-friendly neighborhood is one of the best places to raise your kids. Move-in ready and close to everything you need, this home truly checks all the boxes! (id:53661)
72 Dodman Crescent
Hamilton, Ontario
Welcome to 72 Dodman Cres! This freehold townhome (no road fee) features 3 beds and 2.5 baths. This stylish home boasts sleek and modern finishes throughout and an abundance of natural light. Bright and spacious main floor features an open-concept kitchen with oversized island, breakfast area, and great room with upgraded hardwood flooring and walk out to the rear patio. Three bedrooms on the second floor, spacious primary with a walk-in closet and ensuite. Convenient bedroom level laundry. Endless possibilities with the large unfinished basement - finish to suit your lifestyle. Located just minutes to Hwy 403, Lincoln M Alexander Parkway, shopping, restaurants and much more. Fully fenced backyard is perfect for entertaining friends, with a nice patio area where you can BBQ or just relax on a warm summer day. Parking for 3 vehicles - single wide tandem driveway + garage. Nothing to do but move in! (id:53661)
2 Blaney Street
Brant, Ontario
This Impressive Home Features 4 Bedrooms & 3 Bathrooms, Perfectly Situated at the End of the Street with No Front Neighbours! Step Through the Double Door Entry into a Bright Foyer with Porcelain Tile Floors, Leading into a Spacious Living & Dining Area. Main Floor Showcases 9 Ft. Ceilings, Gleaming Hardwood Floors & a Stunning Oak Staircase. The Gourmet Kitchen Boasts Premium Cabinetry with Extended Upper Cabinets and High-End Stainless Steel Appliances. Stylish Zebra Blinds Throughout the Home Provide Comfort & Privacy. Upstairs, the Oak Staircase Leads to 4 Large Bedrooms and the Added Convenience of a 2nd Floor Laundry Room. Fernbrook Homes Beauty Offering Approx. 2,100 Sq. Ft. of Elegant Living Space! (id:53661)
8 Stauffer Road
Brantford, Ontario
Welcome to this beautifully designed, nearly new 4-bedroom, 4-bathroom, 2209 sq ft home nestled in one of Brantford's most sought-after neighborhoods just steps from the scenic Grand River! Built by the renowned LIV Communities, this modern gem offers a spacious open-concept layout with 9-foot ceilings on the main floor, creating an airy and inviting atmosphere. The modernized kitchen features an extended breakfast bar, stainless steel appliances, and a sleek range hood, perfect for entertaining and family gatherings. Stylish zebra blinds and elegant laminate flooring flow seamlessly throughout the home. A newly installed oak staircase with contemporary metal spindles adds a touch of sophistication to this beautiful home. Upstairs, you'll find four generously sized bedrooms and three full baths, including a luxurious primary suite with a large walk-in closet and a spa-like 5-piece ensuite. Enjoy the convenience of a spacious second-floor laundry room and large windows throughout that fill the home with natural light. Located near beautiful walking trails, a golf course, and with easy access to Highway 403, this location is ideal for commuters and professionals working in nearby distribution centers. Don't miss this opportunity to own a dream home in Brantford's premier neighborhood - schedule your private viewing today! (id:53661)
34 Fitzgerald Street
St. Catharines, Ontario
Stop the Scroll, This Home Truly Has It All! 34 Fitzgerald St. Effortlessly Blends Curb Appeal With Serious Income Potential. Framed by Mature Trees, Its Handsome Brick & Siding Façade Gives Way to a Private Double Driveway and Attached Garage With Room for Your Vehicles & Toys. Step Inside and Be Wowwed by the Light Filled, Open Concept Main Floor Where Gleaming Hardwood Anchors a Showstopper Kitchen. Think Rich Dark Cabinetry, Stone Counters and an Oversized Island, Thats the Perfect Backdrop for Dinner Parties and Casual Breakfasts Alike. Upstairs, the Primary Suite Feels Like a Boutique Hotel With a Spacious WalkIn Closet and a Spa-Like 3Piece EnSuite. Two Additional Bedrooms Boast Large Windows and Generous Closets, Creating Space for Everyone. Downstairs, the Fully Finished Basement Takes This Property to the Next Level. With 3 More Bedrooms & a Second Kitchen, an Ideal Setup for In-Law Living, Extended Guests or Rental Income. Outside, a Fully Fenced Backyard Offers a Private Oasis Complete With Patio and Storage Shed. Add Four Bathrooms, Abundant Parking, an Airy Floor Plan, and a Location Minutes From Schools, Parks, Shopping, Transit and the QEW, and You Have a Rare Gem. Six Bedrooms, Extra Income Potential and a Big Backyard: What More Could You Ask For? Homes Like This Never Stick Around for Long, So Book Your Showing Today! (id:53661)
23 Cedar Dale Drive
Kawartha Lakes, Ontario
Charming Lakeside Getaway on Beautiful Balsam Lake! This updated seasonal bungalow blends style, comfort, and the ultimate waterfront lifestyle. The main cottage features 2 bedrooms, 2 full baths, and a brand-new custom kitchen with butcher block counters and a spacious eat-in area. The sunlit great room offers sweeping lake views and four walkouts to an expansive stone patio, perfect for lounging or dining. A fully self-contained, two-level detached bunkie adds flexibility with 2 additional bedrooms, each with walkouts to the lake, ideal for extended family or private guest quarters. Set on a beautifully landscaped lot with lush perennial gardens and striking stonework, this property offers exceptional privacy. Upgrades include a durable metal roof and a professionally installed stone break wall. Enjoy 38 feet of aluminum docking, a boat lift, and direct access to the renowned Trent-Severn Waterway. Boat for miles right from your dock. Tucked away in a quiet waterfront enclave on a dead-end street, yet just minutes from Coboconk and Kirkfield, and only 90 minutes from the GTA, this is a rare chance to own a slice of Balsam Lake paradise. (id:53661)

