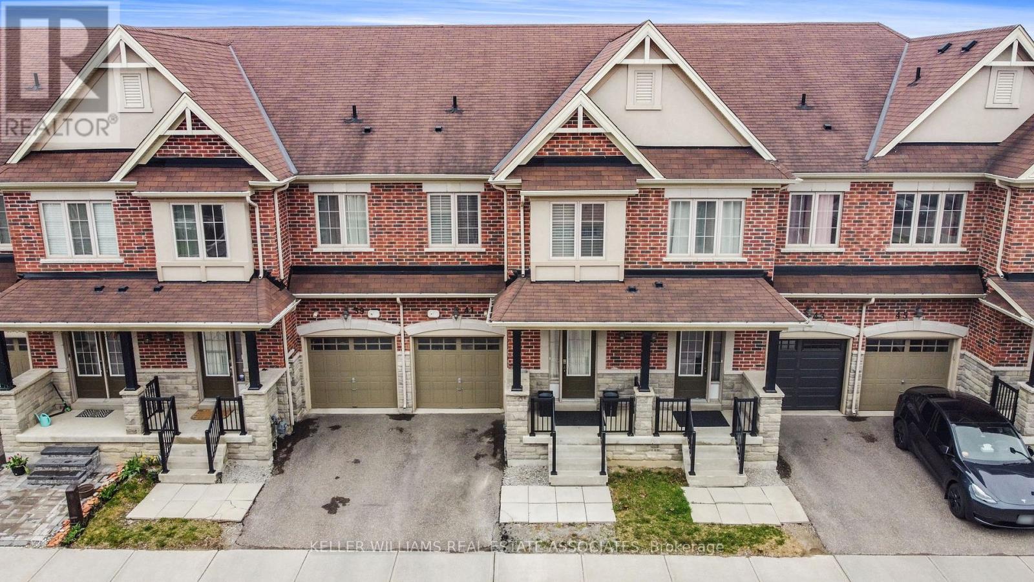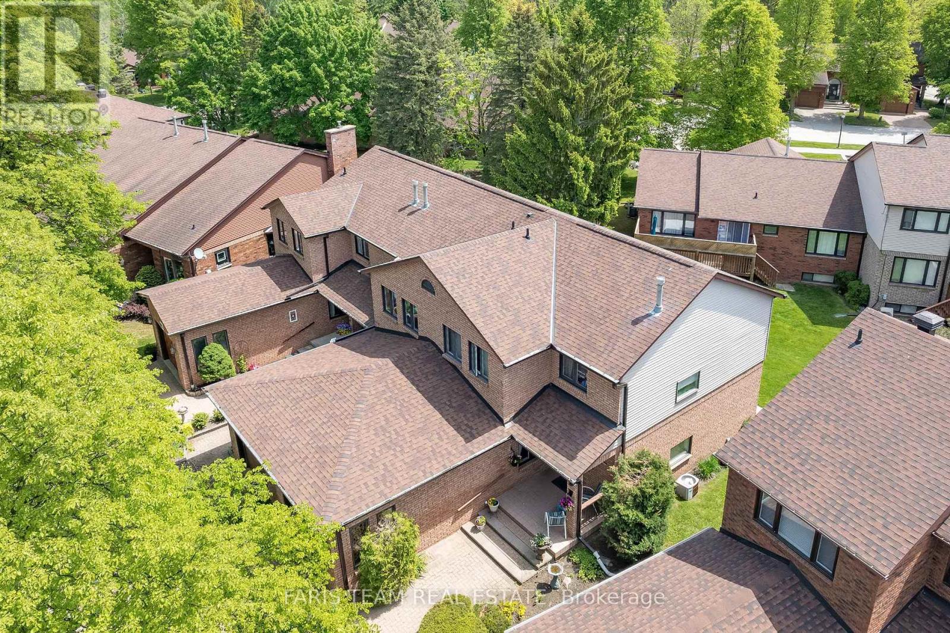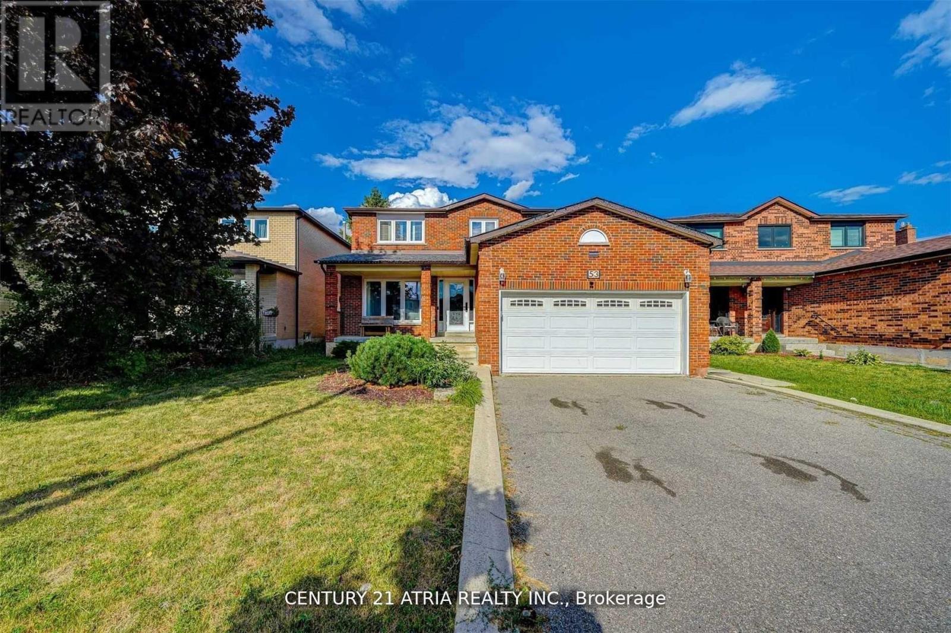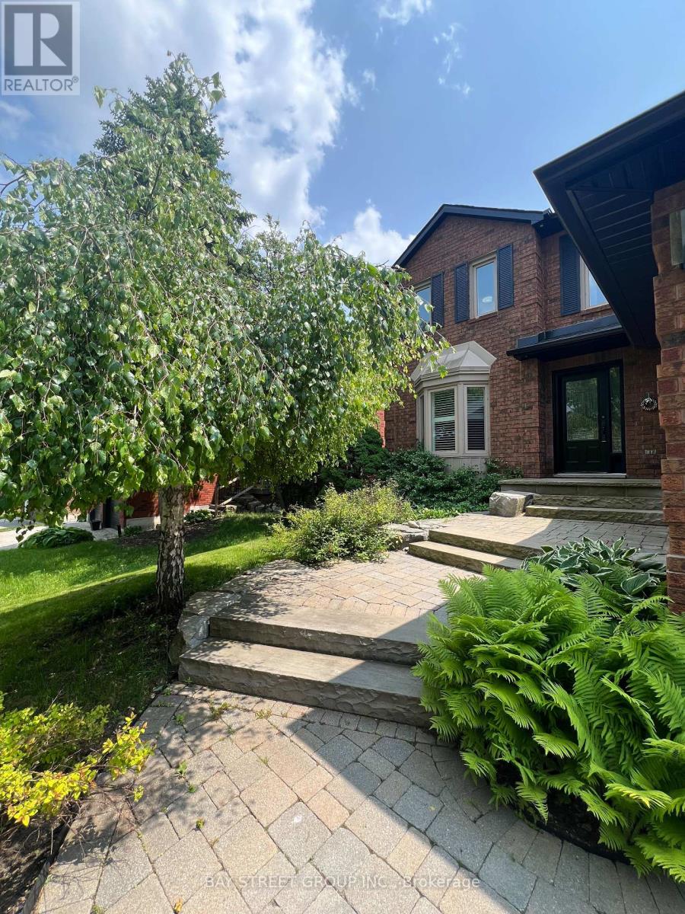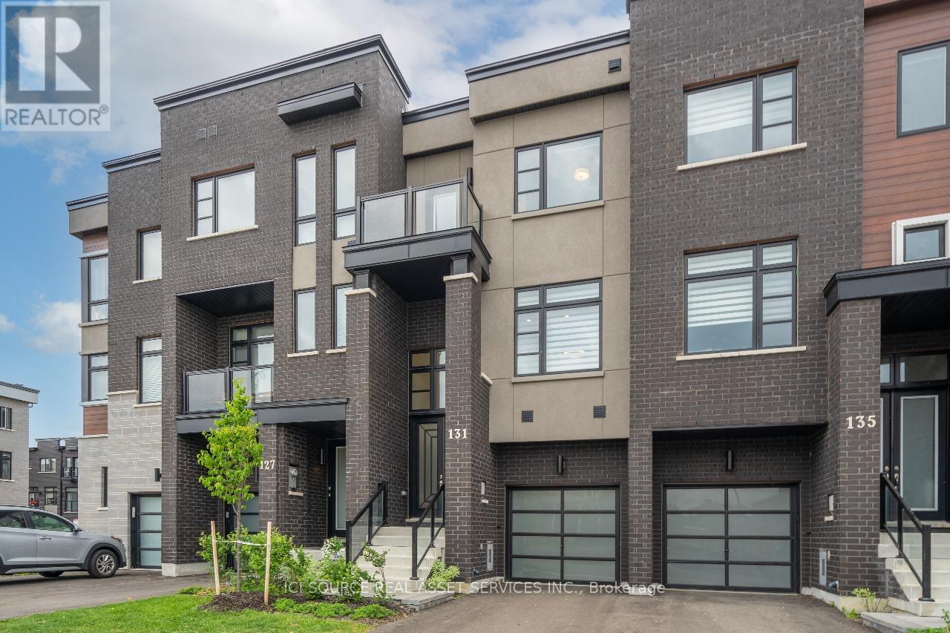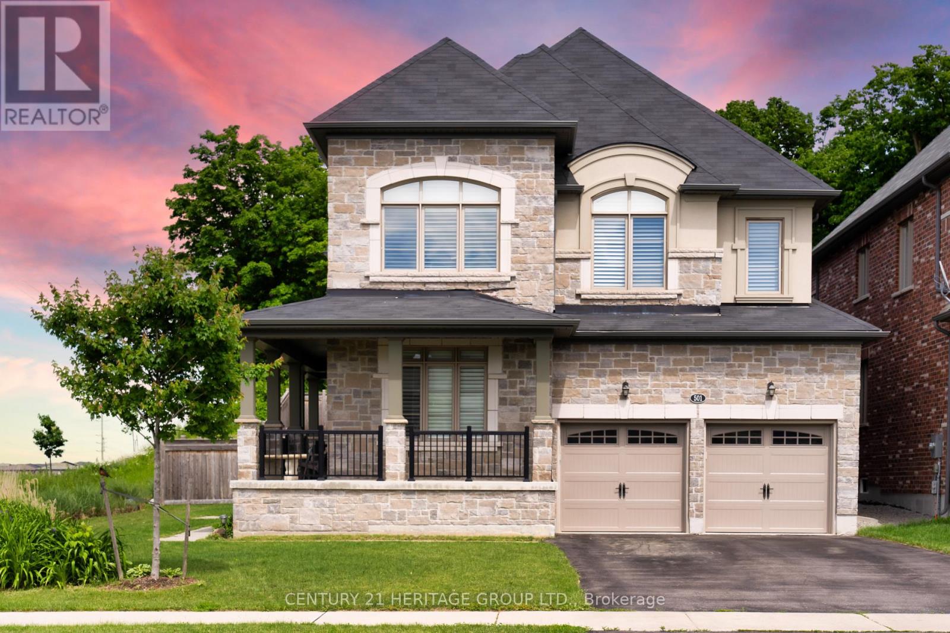332 - 28 Prince Regent Street
Markham, Ontario
Bright & Spacious 2 Bedroom + Den With Over 800S.F. Of Extraordinary Living Space Which Includes A Private Balcony. This Condo Offers A Split Bedroom Floor Plan, 9' Ceilings, Large Living Area, Hardwood Floors Through Out, Large Balcony, Upgraded Kitchen With Granite Counters & More!. Parking and Locker Included! This Luxury Condo Is Located In The Heart Of Cathedral Town-Minutes To The 404, DVP, 407, Golf Courses, Shopping, Restaurants, Markville, Parks, Great Public Schools- Convenience Doesn't Get Any Better When Living in Markham.! Monarch Built. Ideal for young families or professionals! Just Move In And Enjoy! (id:53661)
22 Horsley Court
Aurora, Ontario
Beautifully Maintained Detached 4 +1 Bedroom, 5 Bathroom Home Nestled on a Family-Friendly Cul-De-Sac in Highly Desirable Aurora Community * Finished Basement with Separate Entrance features a full Kitchen, Living room, One Bedroom, 3 Piece Bathroom, and own Laundry Room (Not Shared) * Offering Great Potential for Extended Family, Guests, or Potential Rental Income * Main Floor Kitchen features Granite Countertops, Stainless Steel Appliances, a Spacious Eat-In Breakfast Area, with plenty of Cabinet Space, and a Walk-out to the Fully Fenced Backyard, ideal for Family Gatherings and Summer Barbecues * Spacious Living and Dining Room provides an ideal setting for Entertaining Guests, Generous Dining Occasions, or Relaxing with Family * Bright, Open-Concept Family Room with a Cozy Gas Fireplace Over-Looking the Kitchen, Creating the Perfect Space for Everyday Living * Convenient Main Floor office is perfect for working from Home.* Primary Bedroom features a 5-piece Ensuite, featuring a Make-Up Counter & Soaker Tub and His-and-Hers Walk-In Closets * Three Additional Bedrooms Upstairs, each offering Ample Space for Family * Three Full Bathrooms on the Second Floor provides added Comfort and Convenience * Additional Office/Media Nook on the Second Floor * Steps from High-Ranking Schools, Amenities, Grocery Stores, Shopping, Banking, Hwy 404, the GO Station, and Much More! (id:53661)
41 Mazarine Lane
Richmond Hill, Ontario
Welcome to this beautifully maintained, north-facing 2-storey townhome, built in 2014, offeringapproximately 2,000 sq ft of thoughtfully designed living space in one of Richmond Hills mostprestigious school zonesTrillium Woods PS, Richmond Hill High School, and St. Theresa ofLisieux, ranked among Ontarios top Catholic high schools. Perfectly situated walkable fromYonge Street, public transit, and surrounded by nature with access to Rouge Crest Park, WilcoxLake Park, Bond Lake, and scenic trails like the Trans Richmond and Saigeon Trails, thisnorth-facing home enjoys abundant natural light throughout the day. Inside, youll find aprofessionally finished basement by the builder with pot lights and custom storage in thefurnace room, a beautifully interlocked backyard with a dedicated sandpit for kids, andnumerous upgrades including a 2024 stainless steel fridge and dishwasher with 5-year extendedwarranties.4K security cameras installed in 2024, Ac was serviced last year yes. Furnace wasserviced in 2022 Duct cleaning done in 2022, smart Garage door opener works with goolge andalexa, Enjoy the convenience of upstairs laundry, Hunter Douglas blinds throughout, an ownedhot water tank, central vacuum, whole-house humidifier, and a VanEE air exchanger for enhancedindoor air quality. The home is tech-ready with in-wall LAN and copper wiring throughout forseamless high-speed internet connectivityideal for remote work. Featuring 3 full bathrooms anda powder room, excellent soundproofing between homes, and all major grocery stores within a10-minute drive, this townhome offers the perfect combination of location, upgrades, andlong-term appreciation potential in a highly desirable community. (id:53661)
1856 John Street
Markham, Ontario
Perfectly nestled in the sought-after "Postwood Lane" community, this executive townhome is renovated top to bottom, front to back and going to steal your heart. Step through the covered porch and into the sun-filled, spacious main level, where you'll find the tastefully updated kitchen with custom cabinetry, ample storage, granite countertops, a ceramic backsplash and brand new stainless-steel appliances. Premium vinyl flooring, smooth ceilings and large windows throughout flood the space with natural light. Room for all with three spacious bedrooms upstairs and nearly 1500 sq. ft. of finished living space. A walkout from the lower level not only provides convenient access to the private patio and yard (with no neighbours behind), but will also have you questioning whether you're really in a basement, thanks to how bright and airy it feels. Enjoy maintenance-free living with all lawn care, snow removal and exterior housework completed by the meticulous condo corporation. This one checks all the boxes, and talk about a location! Centrally located, minutes to Hwy 404 & 407, public transit, top ranked Bayview Fairways schools and parks! (id:53661)
97 Riverview Road
New Tecumseth, Ontario
Top 5 Reasons You Will Love This Condo: 1) This inviting two bedroom, two-and-a-half-bath condo townhome offers a comfortable and practical layout in the desirable Green Briar community 2) Freshly updated with neutral paint, brand-new carpeting (2025), and upgraded vinyl flooring in the kitchen and bathrooms (2025), the home is move-in ready and easily styled to suit your taste 3)The fully finished basement provides the perfect space to relax or entertain, warmed by a cozy gas fireplace, a full bathroom, and a dedicated laundry area 4) Enjoy the ease of low-maintenance living, no yard work required, and look forward to a brand-new deck being installed this spring, ideal for soaking up the sun or enjoying a quiet evening outdoors 5) Located just moments from Nottawasaga Resort, golf courses, and a nearby community centre, you'll enjoy convenient access to recreation, nature, and everyday amenities. 1,330 above grade sq.ft. plus a finished basement. Visit our website for more detailed information. (id:53661)
Bsmt - 53 Cherhill Drive
Vaughan, Ontario
Prime Location! This captivating 1-bedroom, 1-bathroom basement unit boasts a private entrance via the garage and resides in the vibrant heart of Maple. The unit features a spacious kitchen and living room, and the convenience of one parking space on the driveway! Plus, all utilities (Water/Hydro/Gas/Internet) are included! Nestled in a welcoming, family-oriented neighborhood, this residence is within easy walking distance to parks, grocery stores, pharmacies, shopping centers, and a variety of other amenities. **EXTRAS** All Elfs, All Existing Appliance: Fridge, Stove, Dishwasher, Washer & Dryer. Water/Hydro/Gas/Internet Included. Cable, Phone, Not Included. 1 Parking Spot Available On Driveway. (id:53661)
9 Chadburn Crescent
Aurora, Ontario
*Main and 2nd Floor Only* This Exceptionally Maintained, The Whole Unit Is Sun Filled And Spacious. Steps Away From Walking Trails, Shopping, Restaurants, Public Transit, And Great Schools. (id:53661)
131 Lebovic Campus Drive
Vaughan, Ontario
OPEN TO SHORT TERM RENTAL. Spacious 4 bedroom 4 washroom townhouse in the heart of Lebovic Campus. Walking distance to Lebovic Community center, Bialik Hebrew school, Rutherford Marketplace plaza and more. Main floor has separate bedroom and washroom and can act as a In-Law suite. High ceilings, lots of storage, electric fireplace. *For Additional Property Details Click The Brochure Icon Below* (id:53661)
Room 3 - 16 Carey Crescent
Markham, Ontario
Brand new and never lived in. Bright, clean, high ceilings and freshly painted walls. Choose one of THREE basement bedrooms for the list price. Utilities are an extra 10% of the bill Students welcome. Shared washroom and laundry. Check back for a viewing time. (id:53661)
501 Mcgregor Farm Trail
Newmarket, Ontario
Welcome to your Dream Home in the Prestigious Glenway Estates! This Stunning 4-bedroom, 4-bathroom residence sits on a premium 150-ft deep, Sun-Drenched Corner Lot featuring an oversized 18 x 36 Inground Pool backing onto a serene Wooded Area for added privacy * Home offers almost 3,000 sq ft of Elegant Living Space above grade * Step through an impressive 8-ft Double Door entry into a spacious Foyer, where you'll immediately notice the elegant hardwood flooring, smooth ceilings, upgraded lighting, Pot lights, and custom California Shutters * The Contemporary Kitchen is a Chefs Delight, featuring Glossy Cabinetry, Quartz Countertops, Premium Stainless Steel Appliances * The Sunlit Breakfast Area offers a seamless Walk-Out to the Private Backyard perfect for morning coffee or entertaining * The inviting Family Room centers around a cozy Gas Fireplace, creating the perfect atmosphere for relaxing evenings * Upstairs, the Expansive Primary Suite is a true retreat with an oversized Walk-in Closet and a spa-inspired 5-Piece Ensuite complete with a frameless glass shower, deep soaker tub, and double granite vanity * All secondary Bedrooms are generously sized, with one offering a private 3-piece ensuite and two sharing a 5-piece Jack and-Jill bathroom * Outside, enjoy your own Backyard Oasis featuring an oversized 18 x 36 Inground Pool perfect for summer fun and entertaining * An unbeatable location close to Upper Canada Mall, parks, ravines, trails, top-rated schools, and so much more * Don't miss this rare opportunity to own a truly exceptional home in one of Newmarket's most sought-after communities! (id:53661)
Bsmnt - 942 Ferndale Crescent
Newmarket, Ontario
Located in one of the most desired area of Newmarket, This is a one-of-a-kind, Brand New walk-out 2-bedroom basement with a separate entrance and a private patio. never lived in Vinyl floors. Brand New Appliances. This unit comes with a washer/dryer. Your privacy and ease are assured. Located minutes away from all key amenities/shopping, Suitable For a Small Family or Two Adults. Close to Parks, Shopping & Restaurants, GO Train, Bus Stops, Hwy 404, And the Best Schools in the Area including French Immersion. Easy access to public transportation 10 minutes walk to Southlake Hospital. Freshly Painted & Brand New Kitchen. Tenant to pay 1/3 utilities. (id:53661)
1143 Quaker Trail
Newmarket, Ontario
A Two-storey Corner Lot home with 4 bedrooms and finished basement in prestigious Stonehaven neighbourhood. A Gorgeous Energy efficient LEED platinum home w/Solar Panels Assists With Cost Efficiency. Stunning Stone and Stucco Exterior, Interlock Driveway. Main Floor 9 ft. ceilings and Hardwood throughout, Led Pot lights. Dinning area; Crown Mldg, Wainscotting. Living/Family Area; B/I Cabinets, Gas Fireplace. Kitchen Feat; Quartz Counters, Mosaic Backsplash & Large breakfast bar. 4 bedrooms on 2nd Floor. The principal bedroom has ponds views with 5-pcs ensuite and large walk-in closet. Convenient 2nd story Laundry. Finished basement W/3pc. Bath, Large Rec Area, Cedar Closet, Cold Cellar and Ample Storage. 240V Electric Vehicle Charger Installed in Garage. Under Ground Sprinkles, Lovingly Landscaped backyard (with Interlocked space, shed, gas barbeque hookup ) backing onto ponds and trail. Perfect location, close proximity to Highway 404 access, shopping opportunities, parks and schools. Steps to the Magna Centre. Visit our the 3D virtual tour website for more. (id:53661)



