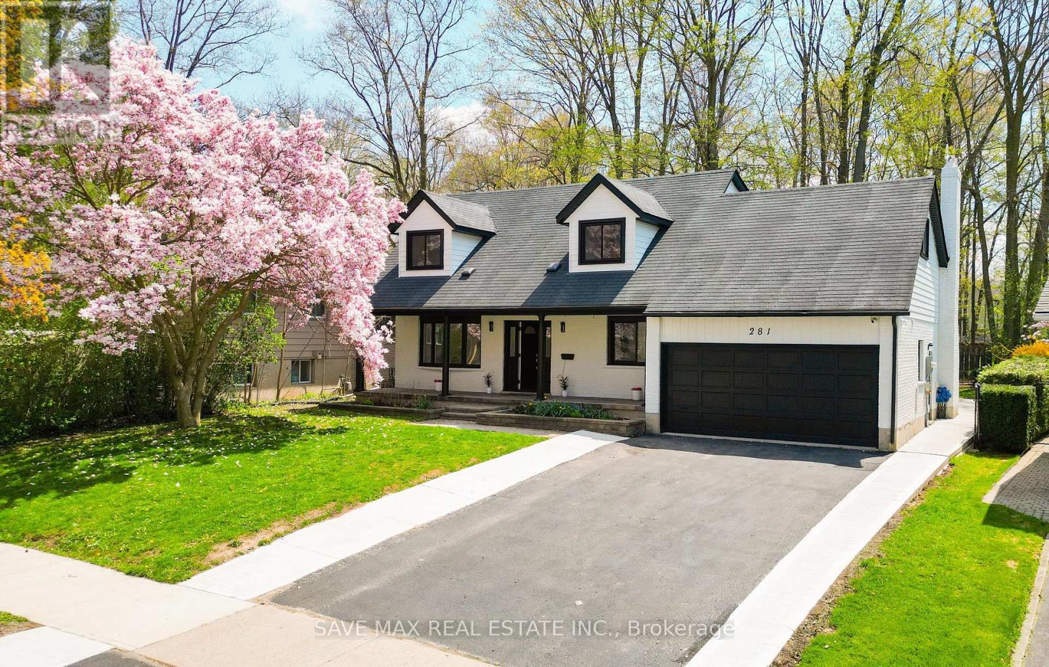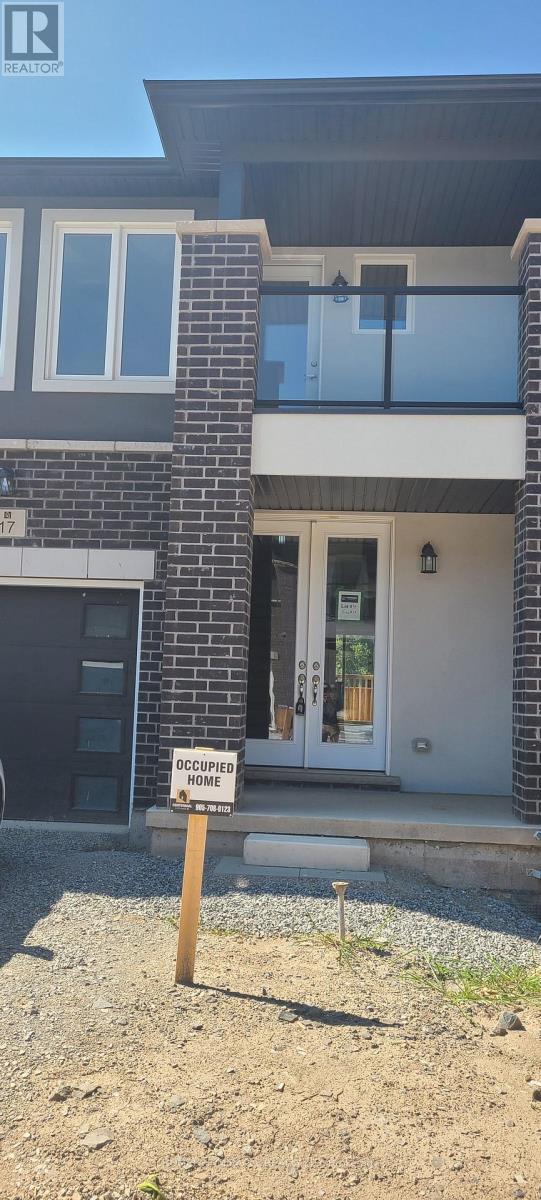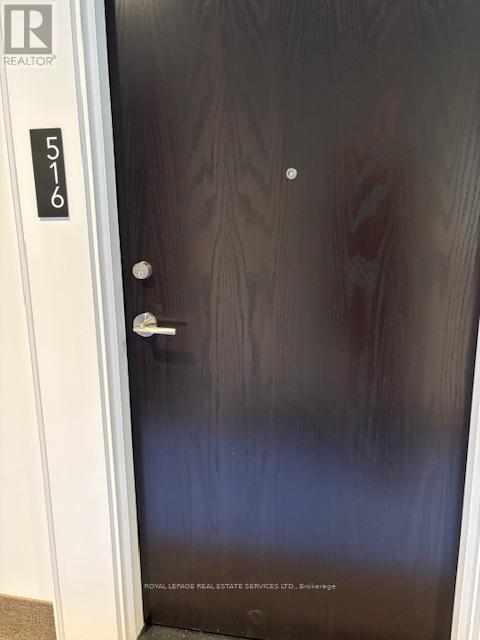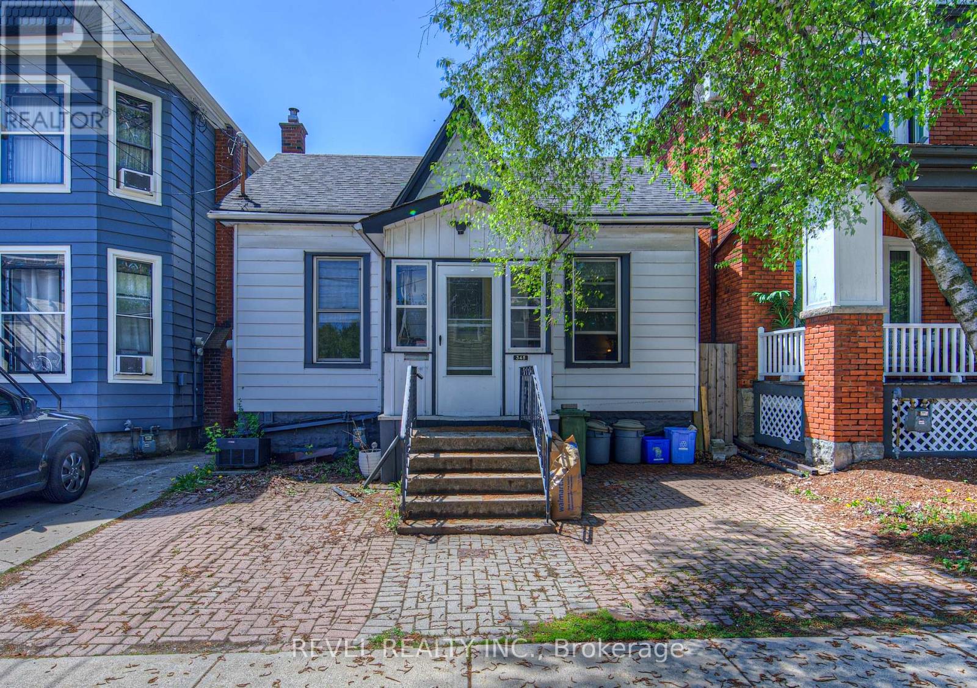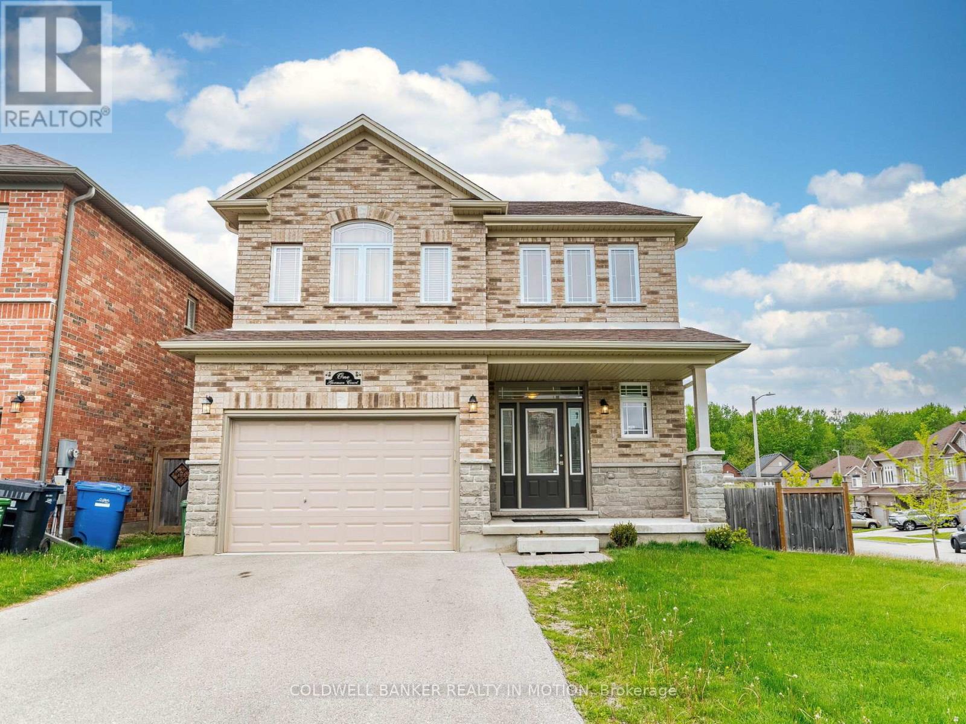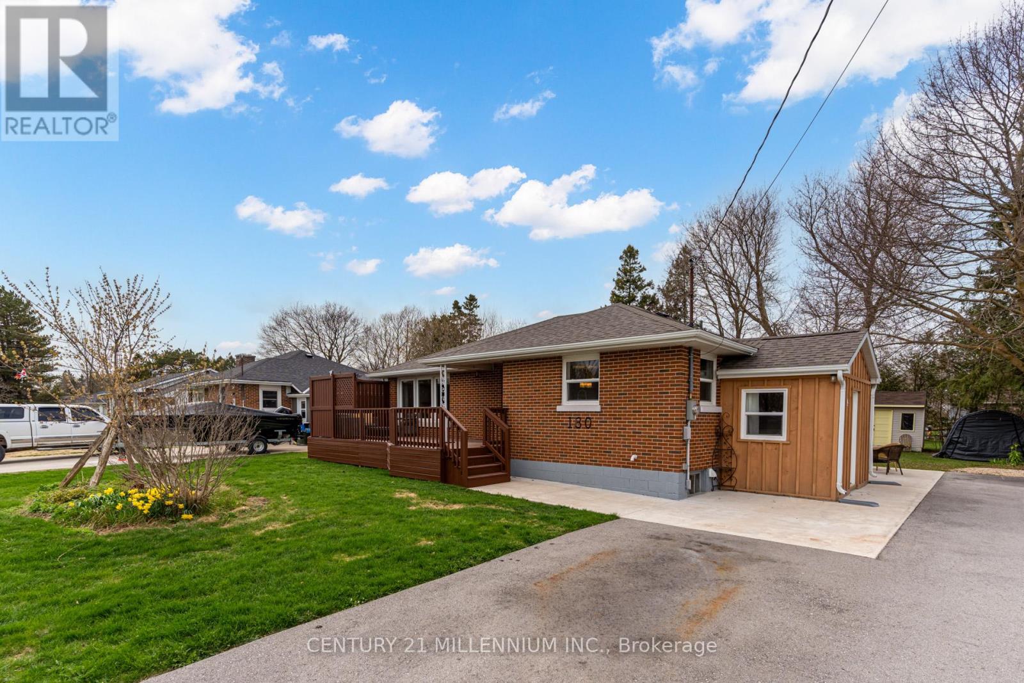281 Parkmount Drive
Waterloo, Ontario
Nestled on a generous 57.55' x 134.34' lot Discover the pinnacle of luxury and modern living at 281 Parkmount Drive, a fully renovated 6 Bedroom- 4 Full Bathroom gem in the prestigious Lakeshore neighborhood of Waterloo where this home offers exceptional outdoor space, a double-car garage, and a driveway accommodating up to four vehicles. Boasting approx 2500 sq ft of above-grade living space & 3500 sq ft total including a legal basement, this masterpiece has been meticulously upgraded with $250K+ in renovations. With 4 + 2 spacious bedrooms and 4 full bathrooms, including a rare main-floor bath, this home caters to families of all sizes. The grand double-door entry opens to a light-filled interior adorned with brand-new flooring, pot lights, and a cozy fireplace in the family room, creating a warm and inviting ambiance. The main level also features a versatile mudroom and a stunning huge sunroom for year-round relaxation and host perfect Family parties. Upstairs, the primary suite with a private ensuite and three additional bedrooms with a shared updated bathroom provide the perfect retreat. The fully finished legal basement with a separate entrance includes two bedrooms, a huge living room, a full kitchen, a luxurious bathroom with a jacuzzi tub, and its own laundry, making it ideal for rental income or multigenerational living. Additional highlights include an upgraded 200-amp electrical panel and a freshly modern painted exterior that enhances curb appeal. Located near top-rated schools, parks, and amenities, this home seamlessly combines style, comfort, and functionality. Make 281 Parkmount Drive your dream home today where timeless elegance meets contemporary design! RSA (id:53661)
17 Renfrew Trail
Welland, Ontario
Brand New never lived in beautiful elegant condominium town build by centennial homes builder, in the education village subdivision 9" celling on main floor, fantastic open concept layout, large living area. Second floor features masters bedroom with 4pc ensuite with double sink &walk in closet and walk out balcony. 2 additional bedroom laundry &second 4 pc Bath. rough in bathroom in basement Built in single car garage. located just off Niagara street &quicker rd. This beautiful property for first time buyer and investment property close to Niagara collage, seaway mall, easy assess to Hwy 406. (id:53661)
331 Hidden Creek Drive
Kitchener, Ontario
Welcome to 331 Hidden Creek Drive, nestled in the heart of Kitchener's Highland West community. Step inside to a clean, modern aesthetic where everything has been reimagined. This home features a sophisticated open-concept layout with luxurious finishes at every turn. At its heart lies a show-stopping kitchen, complete with quartz countertops, high-end built-in appliances, a massive island with seating, and custom cabinetry. The kitchen flows seamlessly into a spacious family room, where a cozy gas fireplace sets the tone for relaxed evenings. Upstairs, you'll find four generously sized bedrooms and two full bathrooms, including a luxurious primary suite with a spa-inspired ensuite and a spacious walk-in closet. The fully finished basement adds incredible versatility, offering a fifth bedroom, an additional full bathroom, and ample space for a home office, guest suite, or gym. Step outside to a fully fenced backyard perfect for summer gatherings. A concrete double driveway and attached two-car garage provide plenty of parking and boost the homes curb appeal. Located in a quiet, family-friendly neighbourhood with easy access to great schools, parks, The Boardwalk, shopping, and major highways, this is a rare opportunity to own a truly turnkey home in one of Kitchener's most desirable areas. (id:53661)
516 - 1936 Rymal Road E
Hamilton, Ontario
Elevated Living at PEAK Condos 1936 Rymal Road East #516, Hannon Experience the perfect harmony of sophistication and convenience in this spacious 1-bedroom + den residence at PEAK Condosa contemporary 5-story mid-rise in the desirable Hannon neighborhood of Upper Stoney Creek. Nestled across from the breathtaking Eramosa Karst Conservation Area, this beautifully designed home offers modern elegance with effortless, low-maintenance living. Step inside to thoughtfully curated interiors that balance form and function. The stylish white kitchen features premium stainless steel appliances, quartz countertops, and durable vinyl plank flooring, while the open-concept living space is elevated by 9-ft ceilings and in-suite laundry for ultimate ease and comfort. Residents enjoy exceptional amenities, including ample onsite parking, bicycle storage, a state-of-the-art fitness center, an elegant party room, and a stunning rooftop terrace complete with group seating, barbecues, and dining areas perfect for entertaining or unwinding. A modern, bright lobby entrance welcomes you home, setting the tone for refined urban living. Perfectly situated, PEAK Condos provides seamless access to shopping, dining, transit, and everyday essentials.This is more than just a home its a lifestyle of comfort, convenience, and contemporary elegance. (id:53661)
34 Adair Avenue S
Hamilton, Ontario
EXCELLENT BRICK ONE FLOOR HOME! SITUATED IN PRIME SOUTH EAST HAMILTON LOCATION. BRIGHT NEWER KITCHEN, SPACIOUS LIVING ROOM WITH NEWER WINDOWS, MODERN NEW MAIN FLOOR BATHROOM, 5 PC. NEWER ROOF & EAVES. NEWER FENCE, UPDATED HYDRO ON BREAKERS. ENTERTAINING YARD WITH CABANA. IN-LAW POTENTIAL, WITH BASEMENT ACCESS FROM GARAGE. FURNACE & AIR CON RENTAL TO BE PAID BY SELLER ON CLOSING. (id:53661)
Lower - 124 Colborne Street
Kawartha Lakes, Ontario
New, completely renovated gorgeous 3 bedroom unit! Fantastic layout with all new appliances including ensuite laundry! Gorgeous kitchenm, bathroom and floors as well as tons of pot lights. Huge living and dining room are perfect for you entertainment. Located within walking distance of everything you need including, the waterfront, restaurants, shopping, parks and groceries. Units like this are rare and and hard to find so don't miss this one! Includes parking spot and A/C. (id:53661)
345 Hunter Street W
Hamilton, Ontario
Welcome to this adorable 2-bedroom, 1-bath bungalow located in one of the city's most sought-after neighborhoods just steps from popular local shops, restaurants, and cafes. Inside, you'll find a cozy layout with just the right amount of character and comfort. The home offers a bright living area, a functional kitchen, and two bedrooms, perfect for a small family, couple, or anyone looking to enjoy life in a walkable, vibrant area. Step outside to your private backyard, a great spot for weekend barbecues, morning coffee, or simply relaxing outdoors. With two dedicated parking spots, convenience is built right in. Whether you're a first-time homebuyer, savvy investor, or just looking for charm in a prime location, this home is a true gem. (id:53661)
8 Garden Drive
West Lincoln, Ontario
Welcome to 8 Garden Drive, here in the Wes-Li Gardens community. This home offers the ideal blend of comfort, convenience, and low-maintenance living. Step inside to find a spacious and sunlit living/dining room perfect for entertaining or relaxing. Enjoy the generously sized 10.5 x 24 deck, ideal for summer BBQs, quiet evenings, surrounded by nature. The bright easy-to-navigate kitchen layout is perfectly situated at the front of the home. It is steps away from the front breakfast room filled with tons of natural light, offering ease and flow for daily living. Enjoy your morning coffee on the welcoming front porch. The primary bedroom boasts 2 closets and there is plenty of natural light throughout. The den can also serve as a guest bedroom, office or hobby room. Enjoy the convenience of main floor laundry, eliminating the need for stairs in daily routines. The main floor bathroom features an upgraded shower unit. The basement is partially finished, offering flexible space for a rec room, home office, or storage. Outside, the property features a convenient carport with parking for two vehicles and beautifully maintained grounds, all with the benefit of low maintenance fees. Located in a quiet, friendly neighborhood, 8 Garden Drive offers the lifestyle you've been looking for, this is an opportunity to own a well-cared-for home in one of Smithville's most desirable adult lifestyle communities. (id:53661)
1 Gorman Ct Centre
Guelph, Ontario
Welcome to this stunning corner-lot family home, where comfort, style, and space come together to create the perfect place to grow and thrive. Situated on a premium lot valued at 25,000, this home offers exceptional value with over 104,000 in high-quality upgrades beyond the builder's base price-thoughtfully integrated into every corner of the house. With four spacious bedroom, this home has been designed with family living in mind. From the elegantly upgraded bathrooms to the gourmet kitchen featuring premium appliances, every detail reflects care and craftsmanship. Rich hardwood flooring and classis oak finishes add warmth and sophistication throughout the main living areas. Step outside to enjoy a beautifully designed deck, ideal for outdoor dining and relaxation. The generous backyard offers ample space to plant your dream garden or even grow your own trees. The landscaped front corner yard not only enhances curb appeal but also provides a sense of privacy and openness that's hard to find. The professionally finished basement includes a modern washroom and an above-grade window, allowing for natural light and comfort. It's also easily adaptable to add a separate entrance, offering flexible options for future use. This home isn't just a place to live - it's a place to love. Every upgrade and enhancement was chosen with care to elevate your everyday experience. (id:53661)
86 Gardiner Drive
Hamilton, Ontario
Main floor Unit for rent: Bright and spacious 3-bedroom, 1-bath main floor unit with 2 level in a beautifully maintained, located in a desirable Hamilton Mountain neighborhood. This sun-filled backsplit offers generous room sizes and a functional layout ideal for families or professionals. Quite and Kids friendly area. Close to schools, shopping, parks, and transit for added convenience. Don't miss this opportunity to live in a prime location! Tenants pay 65% of utilities. ! Parking 2 cars (1 in garage, 1 in Driveway),Exclusive Use Backyard and Front Yard. Tenant Main floor do Lawn removal. Laundry Share with basement (id:53661)
402 - 80 King William Street
Hamilton, Ontario
Luxurious Penthouse Living with Stunning City Views and Private Rooftop OasisStep into a world of elegance and sophistication with this breathtaking two-story penthouse suite at the prestigious Filmworks Loft. Perfectly designed for those who love to entertain, this exquisite residence boasts a private rooftop deckyour very own urban retreat for unforgettable summer BBQs and gatherings under the stars.Inside, the spacious and sun-drenched two-bedroom, two-bathroom layout offers an open-concept living space that exudes charm and character. Exposed brick walls and grand, two-story windows flood the home with natural light while framing panoramic views of the city skyline, creating a living masterpiece. The gourmet kitchen, featuring sleek countertops and a versatile movable island, is ideal for both casual dining and culinary creativity.Retreat to the serene primary suite, complete with a private ensuite and generous double closet, while the second bedroomcurrently styled as a chic home officeprovides flexibility to suit your lifestyle. Thoughtful storage solutions throughout ensure a seamless, clutter-free living experience.The cozy family room opens directly to your exclusive terrace, where you can host intimate gatherings or simply unwind in your private outdoor sanctuary. (Yes, the BBQ is included for effortless entertaining!) (id:53661)
180 Main Street E
Grey Highlands, Ontario
Welcome to 180 Main Street East, Markdalewhere small-town living meets the space and privacy of the countryside. This beautifully cared-for detached home sits on a wide 63x132 ft lot, smartly positioned to one side, allowing for a rare 7-car driveway and drive-through access to the backyardideal for trailers, boats, or a future garage.Set in a family-friendly neighbourhood, the location is exceptionalacross from the public school, just 1.5 km to the brand-new hospital, and minutes to ski hills, hiking trails, fishing spots, and snowmobile routes. Enjoy peaceful surroundings while being close to all essentials.Inside, youre welcomed by a bright and airy living room with a massive front window and a gas fireplaceperfect for cozy nights. The sun-filled kitchen has rustic charm, three windows, and a functional layout ideal for everyday life. The main floor also features a full 4-piece bathroom, two comfortable bedrooms, and a spacious primary suite with double windows.The side entrance leads to a large, partially finished basement complete with a second gas fireplace, rec room, laundry area, and ample storage. Theres also room for a home office or additional bathroom, with rough-ins ready.This home offers excellent value with many recent upgrades: new central A/C (2024), gas furnace (2018), newer windows, roof, electrical, flooring, and a brand-new hot water tank. The backyard is partly fenced and features a new deck with privacy wall, cement walkway, and a powered shed with newer roofperfect for work or hobbies.Extras include Eastlink high-speed internet, low property taxes, great water quality, and very low utility costs. With unbeatable curb appeal, flexible space, and a location that blends town convenience with outdoor adventure, this home is truly a rare find in Markdale. (id:53661)

