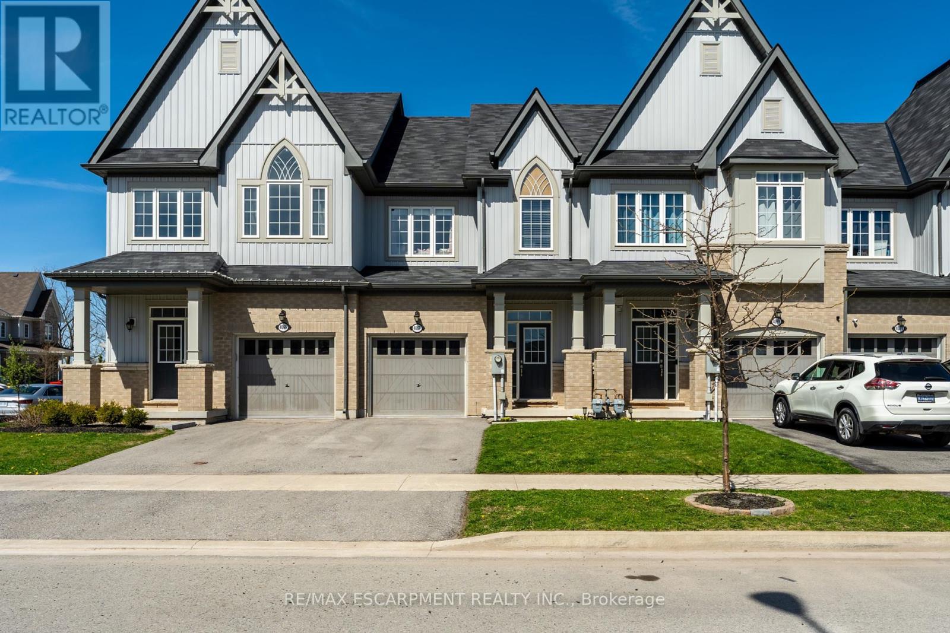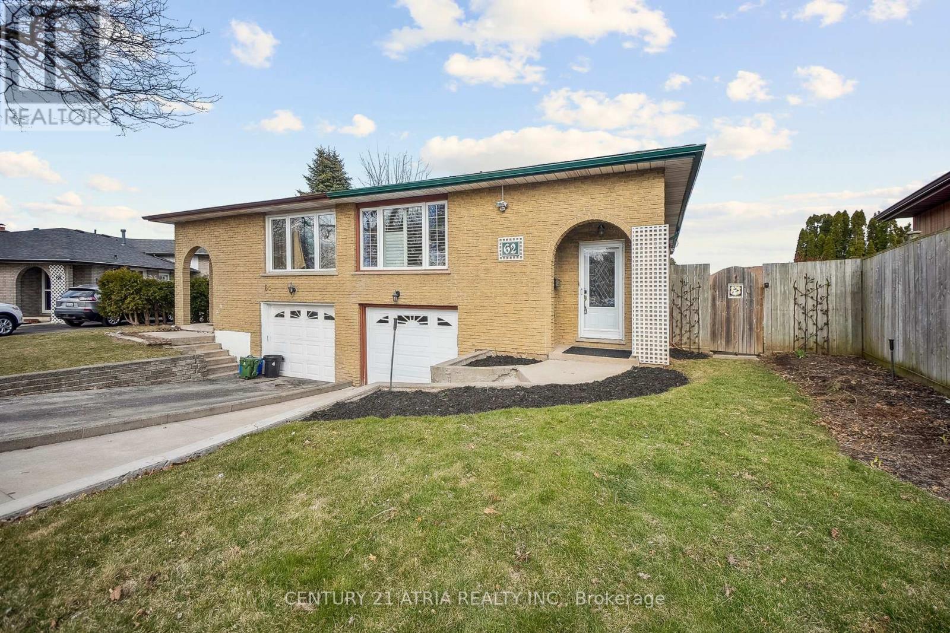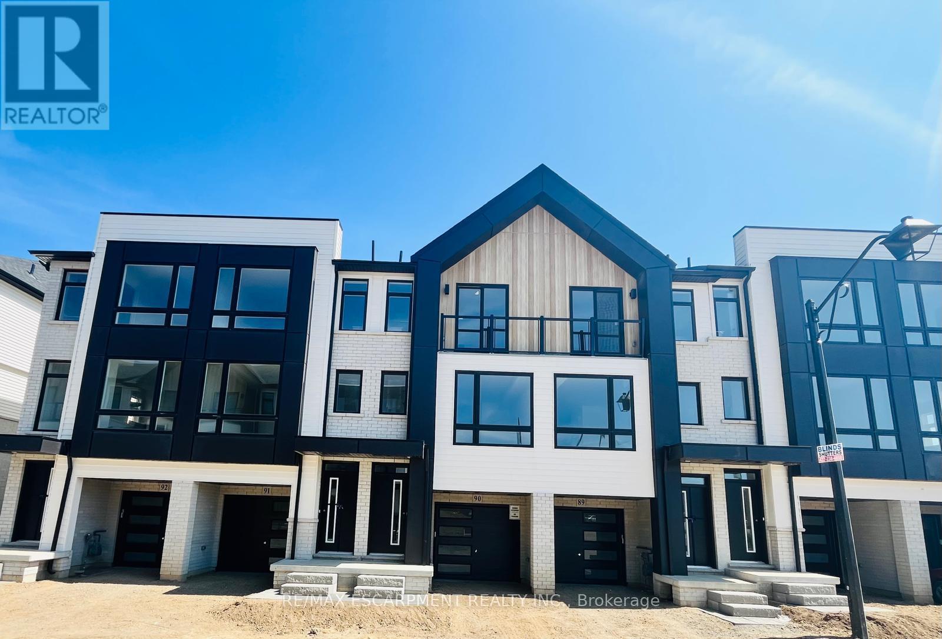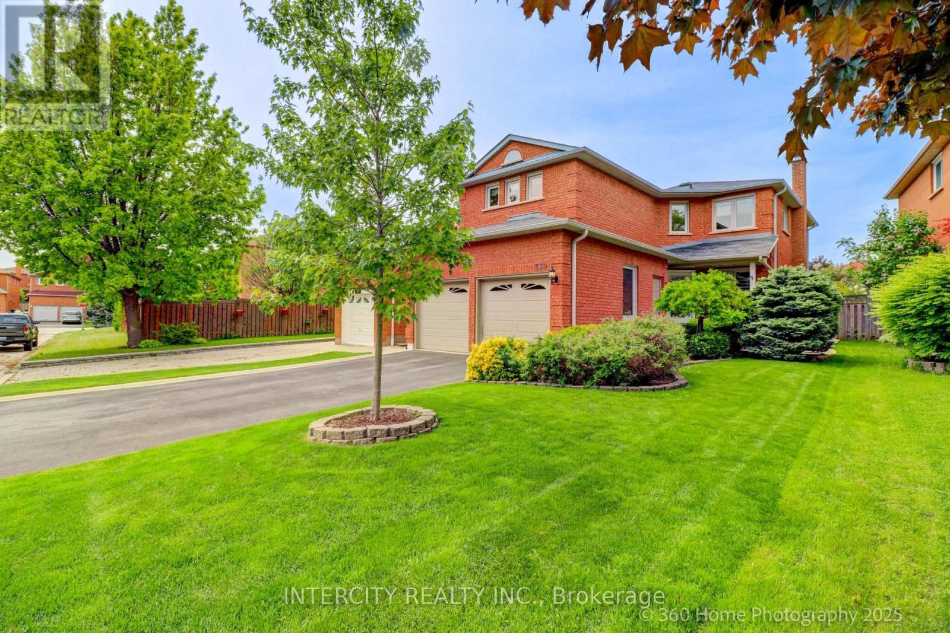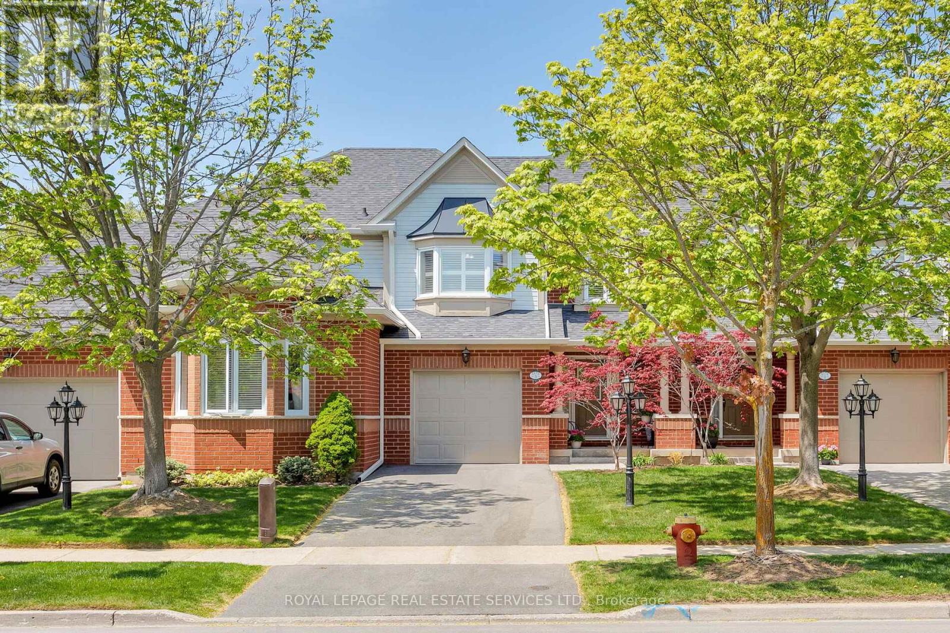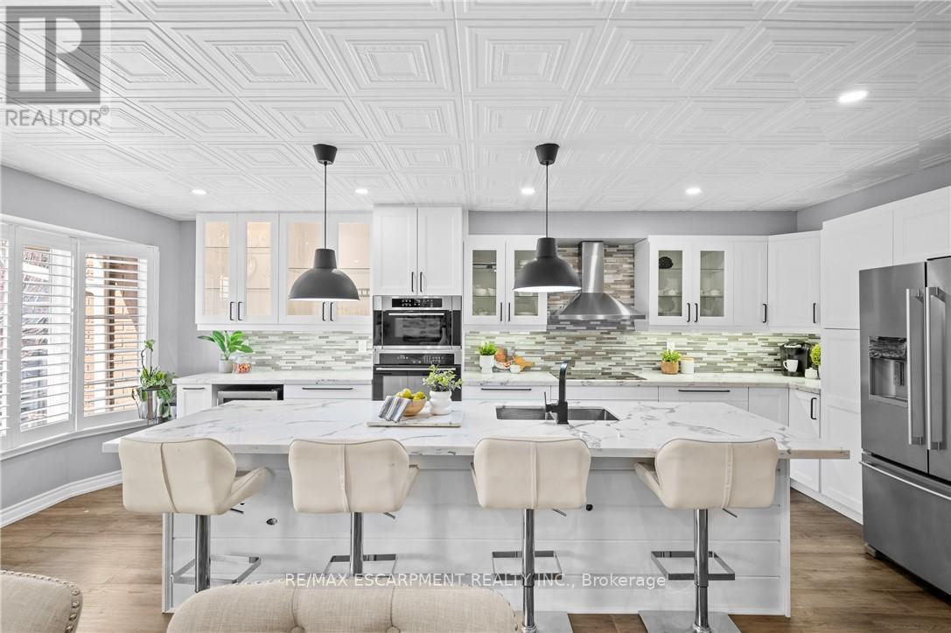4067 Canby Street
Lincoln, Ontario
Welcome to 4067 Canby St, an Incredibly built townhome by Cachet Homes, just 5 years old! This Freehold townhome is located in Stunning Beamsville, just steps from everything you need including restaurants, shopping and Wineries Galore!! Offering a spacious layout this 3 Bedroom, 4 Bathroom home has beautiful Hardwood and Tile throughout the main floor. With a Separate Dining Room, as well as a beautiful Breakfast Bar, and Backyard/Deck Walk-out, this Open Concept Main floor is sure to delight! The upper floor features a Massive Primary Bedroom, with a walk-in closet with a custom closet-organizer and an Enormous 4-piece Ensuite Bathroom featuring a separate soaker tub, and shower; the rest of the second level is finished with 2 other beautiful bedrooms and another 4-Piece bathroom, and each Bedroom is finished with a Custom Feature Wall! The basement has been recently finished with Vinyl Flooring, a Gorgeous 2-piece Bathroom, and a Phenomenal Finished Laundry Room. With this Basement Floorplan, there is plenty of room for working out and a Family Room area! All RSA. (id:53661)
18 Merritt Street
St. Catharines, Ontario
Attention developers, investors, renovators, and DIY enthusiasts! 18 Merritt Street in St. Catharines presents a rare opportunity with a building permit review completed to convert this single-family dwelling into a legal fourplex. This 3586 square-foot property is turnkey construction-ready. Professionally prepped, stripped to the studs, and ready for your rebuild. Whether you're expanding your portfolio, seeking a high return investment, or envisioning a custom multi-unit project, this blank slate awaits. Once completed future tenants will love the vibrant community, with easy access to the St. Catharines Farmers Market for fresh, local produce, the scenic Niagara Escarpment trails for outdoor recreation, and Port Dalhousie's charming shops and cafes for a trendy lifestyle. The backyard directly connects to Maplecrest Park, offering residents immediate access to green space and leisure. Proximity to the Welland Canal pathways and major employers like Brock University and General Motors ensures convenience for professionals and students alike. Don't miss this construction-ready gem in the heart of Niagara's largest city! **PROPERTY SOLD AS WHERE IS.** (id:53661)
62 Guildwood Drive
Hamilton, Ontario
This lovely 3 bedroom semi-detached bungalow is nestled in a highly sought-after West Mountain neighbourhood and is packed with features you'll love. Dive into summer fun with your very own in-ground pool and keep your lawn looking fresh with the built-in sprinkler system. The home has been freshly painted and boasts laminate flooring throughout. The main floor offers a bright and open layout with a spacious living and dining area, an eat-in kitchen, a primary bedroom with walk-out access to the backyard deck, two more cozy bedrooms, and a 4-piece bathroom. Downstairs, the finished basement is ready for entertaining with a large rec room, laundry room, garage access, and a rough-in for a second bathroom. The back yard is massive, fully fenced and perfect for relaxing or hosting BBQ's and Pool Parties. Conveniently located close to top-rated schools, parks, and with quick access to the Linc and Red Hill Parkway, getting around is a breeze. All that's left to do is move in and make it yours! (id:53661)
113 Raftis Street
Wellington North, Ontario
We are excited to announce the availability of this new detached home located in a quiet and demandable neighborhood of Arthur!!! This house offers a 2 car garage with 4 spacious bedrooms and 4 washrooms, master with luxury 5 piece ensuite and walk in closet. Each bedroom is attached with a washroom!!!The Main Floor features an amazing layout with 9 Ft ceilings!!! Hardwood Floors, a Modern and upgraded kitchen with ample natural lighting. The main floor also boasts an open concept and flowing living and dining room and a huge family room. Conveniently located in the heart of Arthur, offering easy access to local amenities, Incl. Shops, Restaurants, Schools, & Parks, ensuring a lifestyle of convenience & comfort for your family!!!!!!Very Motivated Sellers!!!!! (id:53661)
90 - 55 Tom Brown Drive
Brant, Ontario
Welcome to 55 Tom Brown Dr #90 Located in the "Prettiest Town" of Paris! Centrally Located near 403, Brant Sports Complex, Schools, Restaurants, Parks, Grand River, Hiking Trails & Much More. This Property offers a Large White Kitchen with Extended Upper Cabinets, Open Concept Breakfast Area with Sliding Doors opening up to an Oversized Modern Glass Balcony with NO BACK NEIGHBOURS, Bright Great Room with Huge Windows filling the space with Lots of Natural Light & Unobstructed Beautiful Sunsets in the Evenings! Vinyl Plank Floors Throughout the Home, 9' Ceilings on Ground & Main Floor! The Finished Ground Floor Provides Additional Space with a Separate Entrance which could be used as a "Self Contained" Rental Unit or Just a place to Relax. (id:53661)
539 Langport Court
Mississauga, Ontario
Discover your dream home at 539 Langport Court, nestled in the prestigious Hurontario community on a peaceful cul-de-sac in the heart of Mississauga. This well cared for home features 4 bedrooms, 4 bathrooms, a meticulously finished basement and a generous 2 car garage. Step inside to the sun-filled Primary bedroom featuring a walk-in closet, luxurious ensuite, and the added convenience of an upstairs laundry room. Pot lights, crown molding, app enabled light switches, Hunter Douglas window fashions (many automated), and Nest thermostat round out some of the many upgrades in this home. A natural wood fireplace and a natural gas fireplace help to make those winter nights cozy. The finished basement pushes the livable space in this home to over 2500 sq. ft. Stepping outside you are treated to a beautifully landscaped oasis complete with mature plants, a pergola, low maintenance cement patio and walkways, gas BBQ line, and an 8ftx8ft shed with cement floor. Prime location! This home is at the center of Mississauga's greatest shopping with Heartland Town Centre steps away and Square One only minutes away. It is close to countless dining options, Saigon Park, elementary and high schools, public transit, Hwys 401, 403, 410, & 407. This true gem shows pride of ownership. Don't miss this opportunity. (id:53661)
Bsmt - 5849 Sidmouth Street
Mississauga, Ontario
A bright and spacious 2-bedroom basement apartment available in a highly sought-after Mississauga neighborhood, just minutes from Heartland Town Centre. This unit features a private entrance, separate laundry, and hardwood flooring, with tasteful upgrades throughout. Backing onto a serene golf course, it offers a peaceful and convenient living environment ideal for small family or working professionals. The apartment comes partially furnished and includes a washer, dryer, refrigerator, and electric stove. Located close to shopping, top-rated schools, parks and public transit, its perfect for those seeking comfort and accessibility. Tenants share 30% of utilities. No Smoking. 1 Parking. Newcomers are welcome. (id:53661)
2003 - 350 Rathburn Road W
Mississauga, Ontario
Gorgeous Penthouse Unit W/Panoramic South & West View, 1403 Sf fully upgraded with 1 parking and 1 locker included. Porcelain Floor In Kitchen, Breakfast Area and Hallway, Throughout New Hardwood Flooring, Master Bedroom W/Large Ensuite And W/I Closet, Separate Solarium/Den can be use as 3rd Bedroom. Large Living/Dining With W/O To Open Balcony. Ensuite Laundry. Monthly Rent includes CAC/Heat, Hydro, Water & Cable TV. Dont miss opportunity to rent this large size condo. **2nd reserved Parking Spot available at a cost ** (id:53661)
1193 Tisdale Street
Oakville, Ontario
Step Inside Sanctuary: Prestigious Southeast Oakville Estate Where Luxury Lives & Breathe. Presenting an unparalleled masterpiece in Southeast Oakville-This magnificent 5000+ sqft residence isn't just a home, it's a meticulously crafted lifestyle sanctuary designed for grand living, effortless entertaining, and serene retreat .Heart of the Home is a Chef's Triumph. Imagine preparing culinary masterpieces amidst premium appliances, exquisite finishes, and a layout designed for both intimate family meals and lavish gatherings. This is where memories simmer alongside gourmet creations. Effortless Main-Floor Living where you discover the rare convenience of a separate main-floor laundry room, ensuring daily chores never disrupt the home's elegant flow. It offers a lavish Family room and a grand breakfast area, soaking sunlight through massive glass windows. Your Private Resort Awaits Out Back with Year-Round Wellness. Maintain your peak in the covered, extra-large Hot tub to melt stress away in the bubbling hot tub; perfectly positioned for privacy and starlit soaks. Bask in natural light within the charming sunroom plus gym, your tranquil haven for morning coffee, afternoon reading, or simply watching the seasons change while exercising in the beautifully landscaped yard. Ascend to a world of comfort and light. Four generously sized, sun-filled bedrooms offer exceptional privacy and space, luxurious Primary and Junior Suites. Two bedrooms boast lavish en-suite bathrooms and spacious walk-in closets, offering true retreats. Two additional bright bedrooms feature built-in closets and share a convenient, well-appointed Jack & Jill bathroom, perfect for family or guests. The professionally finished basement is a revelation, essentially a second home within a home: Generous Guest Suite or In-Law Haven with two comfortable bedrooms, each with built-in closets, provides ample accommodation. A fully functional kitchen, separate laundry facilities, a four-piece wash (id:53661)
3 - 2175 Country Club Drive
Burlington, Ontario
Your ideal lifestyle awaits in prestigious Millcroft, a coveted enclave embraced by the manicured fairways of the renowned Millcroft Golf Club. This luxurious executive townhome is within walking distance to the golf course, & public & Catholic elementary schools. A short 5-minute drive brings you to shopping centres with big box stores, restaurants & services, & with quick 7-minute access to the 407 ETR & QEW, this location is unbeatable. Inside, this beautifully appointed home boasts 3 spacious bedrooms, 3.5 bathrooms, & well-planned living space, plus a professionally finished basement. Beautiful hardwood flooring, California shutters add timeless elegance, & 3 renovated full bathrooms (2022) feature sleek glass showers & high-end finishes. Anchored by a gas fireplace, the warm & inviting living room flows seamlessly into the formal dining area perfect for entertaining or casual family get-togethers. The sizeable eat-in kitchen offers extensive wood cabinetry with under-lighting, granite counters, a peninsula island with breakfast bar, stainless steel appliances, & a wall of custom-built-ins in the sun-filled breakfast area, which opens to the private backyard patio framed by lush gardens. Additional conveniences include an inside entry to the garage & an upper-level laundry room. The luxurious primary suite has a spa-inspired 5-piece ensuite featuring a freestanding soaker tub & frameless glass shower. Downstairs, the finished basement expands your living space with a large recreation area & renovated 3-piece bath, perfect for guests or family movie nights. With recent mechanical upgrades including a high-efficiency furnace & AC (2018) & enhanced attic insulation, this home delivers exceptional comfort, style, & energy savings. Don't miss your opportunity to live in Burlington's premier golf course community. (id:53661)
505 - 2495 Eglinton Avenue W
Mississauga, Ontario
Brand new, corner, facing Erin mills town centre, 2-bedroom, 2-bathroom condo located in the highly desirable Erin Mills neighbourhood. This stylish unit features 9 smooth ceilings, two full bathrooms, in-suite laundry, and comes.Residents will enjoy access to a wide array of premium amenities, including a full basketball court with an integrated running/walking track, DIY workshop, theatre room, co-working space with Wi-Fi, indoor party room, and an outdoor dining area with BBQs perfect for entertaining or relaxing. Ideally situated just steps from Credit Valley Hospital and a short walk to Erin Mills Town Centre, you'll have shopping, groceries, dining, and movie theatres at your fingertips. Convenient access to Streetsville and Clarkson GO stations, with a GO bus stop nearby, makes commuting simple. Also close to a community centre with a pool and library, as well as top-rated schools perfect for families. Quick access to Highways 403 and 407 adds to the unbeatable convenience.Internet is included! (id:53661)
7 - 955 King Road
Burlington, Ontario
A quiet, tucked-away pocket in Aldershot South. Thoughtfully design - edits got real space, real function, and real value. Inside, the layout makes sense. Big open kitchen, freshly painted, stainless steel appliances, a massive island, and a walk-out balcony for morning coffee or evening cocktails. A major renovation was done between 2020-2021 and rebuilt the kitchen with extra storage drawers, induction stove top, granite counters, undermount lighting, top quality California Shutters, all potlights and fixtures, all bathrooms and more. The upper level has a primary suite with B/I closet system, a windowed ensuite, and a large tiled walk-in shower. The lower level has an additional living room with a gas fireplace and a walk-out to the backyard. This flex space would make a great office or gym. There's a second bedroom and a big bathroom with a TV mount next to a deep, soaker tub. The basement has the laundry room and the super convenient walk-out to underground parking. 2 large, personal parking spaces and 2 large storage lockers. Its called King Arthurs Court, its quiet, well-run, and handles the big stuff - windows, doors, shingles - without you chasing quotes or contractors. Bonus, they do the lawns and snow too so you can just relax. If you want turnkey living in a safe, friendly, south Burlington community that feels like a hidden gem, this is the move. (id:53661)

