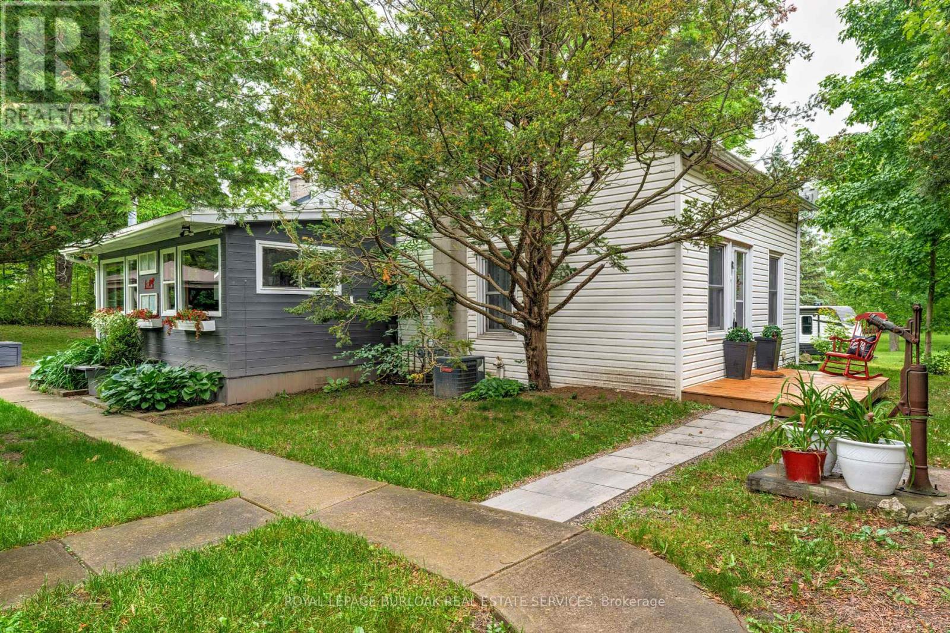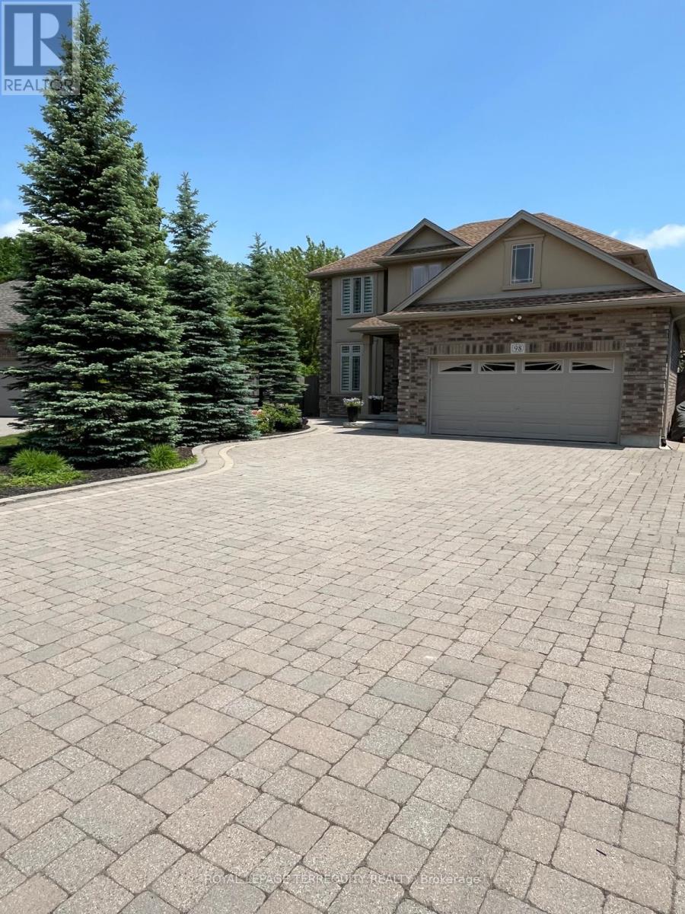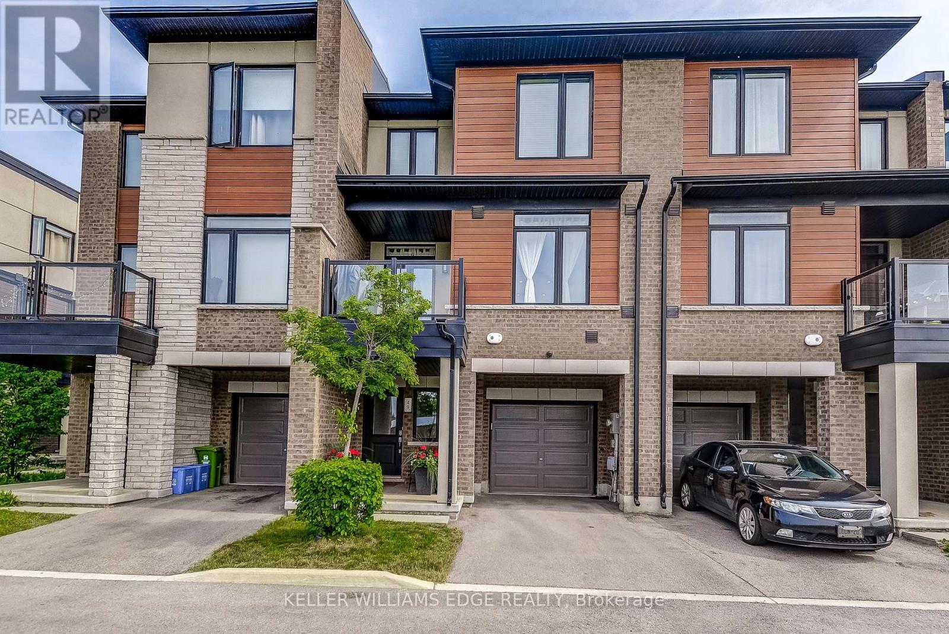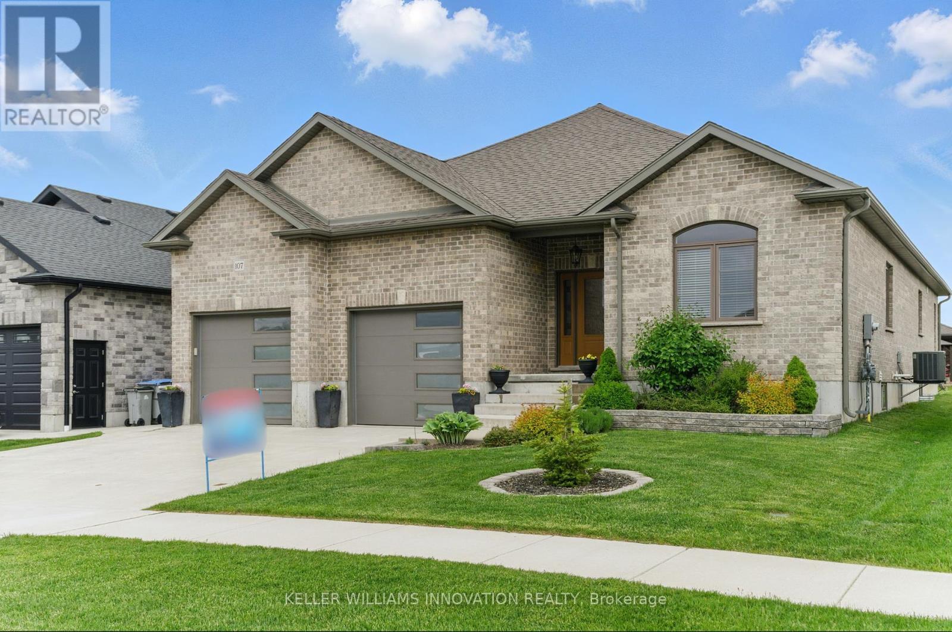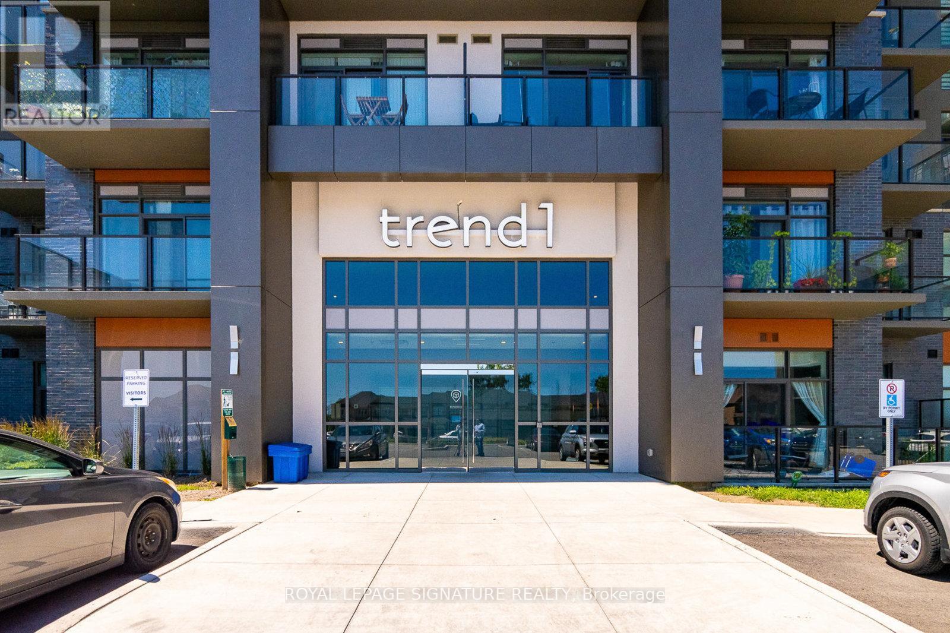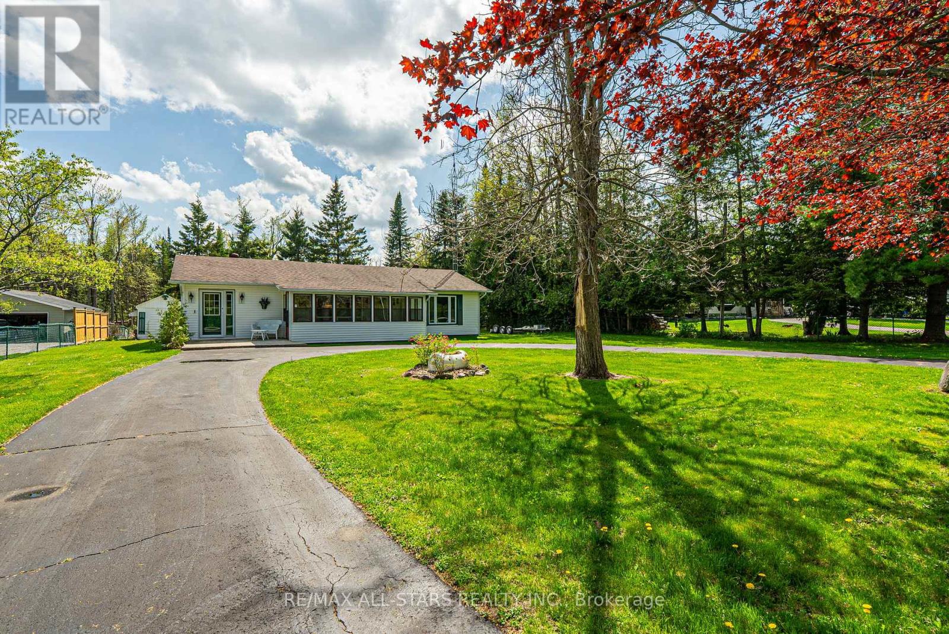1411 Cedar Lane
Bracebridge, Ontario
Perched in a private, forested setting just minutes from the highly desired Macaulay Public School in Bracebridge. Far from ordinary this 4+ bedrooms, 3-bathrooms, 3 car garage home offers the perfect blend of natural beauty, practical features, and comfort - a true Muskoka retreat complete with granite rock outcroppings. Set on 3.9 acres, this property invites you to enjoy peaceful walks through your own wooded trails, where deer, turkeys, chipmunks, and songbirds make their rounds. It's a property that offers both seclusion and space to roam, all while being fully connected to the comforts of town with municipal water services, natural gas furnace and Fiber Optic high-speed internet - a rare and valuable combination in a rural setting. Enjoy every season in the Muskoka room and relax with family in front of the beautiful stone faced wood stove in the adjoining living room. The amazing loft/5th bedroom /gym above the 2 car garage has tons of closet space and has a separate entrance accessed by a 2nd staircase through the mudroom. Access to the garage from the house too. Step outside and you'll be surrounded by trees on your beautifully landscaped patio equipped with a bar. The 'Pub Cave'/detached garage has clear garage door panels and door screen - ideal for a workshop, home office or studio. The paved driveway offers parking for 15+ vehicles, a rare convenience in the region. Notable FEATURES: Renovated upper bathroom with modern free standing tub, double sinks and separate glass shower. Kitchen appliances, large double door pantry w secondary storage, Juliette balcony in primary suite, Roof Shingles 2020 w 10 year transferable warranty, Stairs from Muskoka room and back deck, Shed serviced w hydro, complete with a rolling window and bar top perfect for outdoor entertaining. Whether you're looking for a family home, a recreational getaway, or a peaceful work-from-home haven surrounded by nature, this property delivers on every front. Don't miss the open houses!! (id:53661)
229 Westview Court
Kitchener, Ontario
Main 4 bedroom unit in backsplit home available for rent available September 1, 2025. 1,600sq. ft. of living space. The large front deck brings you into the foyer, with ample storage space. The bright, open concept living room has a vaulted ceiling and walnut engineered flooring. The kitchen is the heart of this home, showing off a large island with 4 bar stools, stainless steel appliances, a homework study area with 5th bar stool, a beverage station with glass cabinets and bar fridge. All appliances are provided - fridge, freezer, 2 dishwashers, induction stove, range hood, bar fridge and stackable washer and dryer. Head past the 2 piece powder room to the lower level for game night in the additional family room with sliding door access to the back deck. Upstairs has been completely remodelled including new carpeting. The upper floor is the bedroom level of this home has 4 bedrooms including the master bedroom with 4 piece ensuite bathroom. The 5 piece main bathroom has a stackable washer and dryer. The backyard is fully fenced and has 2 decks, one entrance to the home from the family room, the other from the kitchen. $4,000 including utilities (water, heat, electricity, Bell Fibe internet). This unit comes with 3 parking spaces, including 1 space in a private 2 car garage. Tenant to provide a completed rental application, job employment letter or pay stub, credit score and first and last months deposit. Minimum 1 year lease agreement. Photos taken prior to current tenant moving in. (id:53661)
7567 Lionshead Avenue W
Niagara Falls, Ontario
Spacious Legal Basement Close to Fall & Good connectivity for commute. Tenant have to pay 30% of the utilities. (id:53661)
401 Lynden Road
Brantford, Ontario
Welcome to this charming modern farmhouse nestled on a picturesque 1.2-acre lot, just 5 minutes from the local mall and grocery stores. This beautifully maintained 1.5-storey home offers 3 bedrooms and 2 full bathrooms, with 1,672 sqft of inviting living space. The open-concept kitchen, fully renovated in 2024, showcases sleek quartz countertops, a stylish subway tile backsplash, and brand new stainless steel appliances (fridge, stove, dishwasher 2024). It opens into a bright dining area with refinished original plank pine flooring that extends into the living room, exuding warmth and heritage charm. A highlight of the home is the spacious 4-season sunroom with large windows, pine board ceilings, and a cozy natural gas fireplace- perfect for enjoying the view year-round. The main floor features a fully updated 3-piece bathroom with modern fixtures, white subway tile, and a walk-in glass shower. Upstairs, a comfortable loft-style bedroom is finished with plush carpeting and plenty of natural light. Step outside to enjoy the peaceful countryside setting: a wood deck at the front entrance, an additional rear deck with gazebo, and a detached garage plus barn for added functionality. Recent updates include a new roof (2024), electrical panel (May 2025), water purification UV system (May 2025), and furnace filter change (May 2025). The septic was emptied in April 2025, and an invisible dog fence (collar included) is ready for your furry friends. This one-of-a-kind property blends farmhouse warmth with modern convenience in an unbeatable natural setting. (id:53661)
98 Michael Drive
Welland, Ontario
Step inside this stunning custom-built home with 3592sqft (2335sqft + 1257sqft in basement) & experience a perfect blend of timeless elegance & modern convenience. From the moment you arrive, the beautifully landscaped yard sets the stage for a warm & inviting atmosphere. The fully fenced backyard creates a private oasis, perfect for relaxation & family gatherings. Inside, soaring 9-foot ceilings & elegant tray details add a touch of sophistication. The heart of the home is a chef's dream an exquisite white kitchen with gleaming granite countertops, a spacious island for gathering, & a pantry for effortless organization. High-end appliances, including a built-in wine fridge & a professional-grade gas stove, elevate your culinary experience. The adjoining family room is the perfect place to unwind, featuring a cozy gas fireplace framed by custom cabinetry & breathtaking views of the backyard. Step outside to your own outdoor retreat a 20x20 covered gazebo set atop a charming brick patio, ideal for alfresco dining or quiet morning coffees. The main floor also includes a stylish powder room, a spacious laundry/mudroom with custom storage & direct access to an oversized insulated double garage. Upstairs, the prim suite offers true sanctuary complete with a spa-like 5pc ensuite & an abundance of natural light. 2 additional bdrms share a beautifully designed 5pc bath, ensuring comfort & convenience for the entire family. The fully finished lower level expands your living space with a sleek wet bar, a large recreation area, an additional bdrm, & a modern 3pc bath perfect for guests, an in-law suite, or a private retreat. A cold cellar & ample storage complete this impressive space. An interlocking stone driveway, spacious enough for 6 vehicles, leads to the double garage. Nestled in a welcoming community surrounded by scenic waterways, parks & charming local shops, this home offers both tranquility & comfort. More than just a house, this is a place where memories are made! (id:53661)
49 - 590 North Service Road
Hamilton, Ontario
MODERN FREEHOLD TOWNHOME! Steps from Lake Ontario, this bright home in Stoney Creeks Community Beach/Fifty Point neighbourhood offers turnkey lakeside living. Inside, a granite-and-stainless kitchen flows into a cozy living room with a fireplace and a balcony with beautiful escarpment views. Upstairs, are two spacious bedrooms and convenient laundry. An inside-entry garage, and ground-floor storage keep life simple. Costco, Metro, the LCBO, and restaurants are moments away. Easy access to the highway make it quick for commuters to travel in any direction. Enjoy the beautiful outdoors at the many lakeside trails, playgrounds, and dog parks. Welcome home! (id:53661)
1460 Fire Route M
Greater Sudbury, Ontario
Incredible opportunity to own 12 private acres on Whitewater Lake in Azilda. This off-grid property features a 2-bedroom camp and storage shed, offering a peaceful waterfront retreat with roughly 100 feet of shoreline (to be verified). Ideal for nature lovers, outdoor enthusiasts, or those looking to build their dream home or cottage. The property is accessible via road (Fire Route M) and offers complete privacy while still being minutes from Azildas amenities. Camp and structures are being sold as-is; buyer to verify lot lines, access, and utility options. (id:53661)
107 Forbes Crescent
North Perth, Ontario
Welcome to 107 Forbes Crescent, a spacious 5-bedroom, 3-bathroom bungalow. With an impressive 1,956 square-feet above grade, themainfloor features hardwood flooring, ceramic tile, and a luxurious 12-ft ceiling in the living room. The gas fireplace provides warmth andcharm,perfect for cozy evenings. The kitchen has granite countertops with a oversized eat-in island and plenty of cabinets for storage. Theprimarybedroom features a stunning tray ceiling and overlooks the backyard and the ensuite bathroom has a double sink and walk-in glassshower. Thebasement has ample space and provides an additional two bedrooms, full bathroom, spacious rec room and a walk-up to the garage.To completethe in-law suite there are hookups for the kitchen available. Enjoy your morning coffee on the back deck with the rising sun. Listowelboasts arich community feel, with nearby shops, parks, and schools. Contact your agent today to book a viewing. ** This is a linked property.** (id:53661)
330 Rogers Road
North Perth, Ontario
Step inside to discover 330 Rogers Road, Listowel. Nine-foot ceilings and eight-foot doors create a sense of grandeur, while custom closetshelving and California shutters add refined touches throughout. The gourmet kitchen is a true centerpiece, featuring a stunning Cambria islandand high-end appliances with a hidden butlers pantry that keeps everything organized and easily accessible. The main-level office, with itsfloor-to-ceiling glass walls, overlooks the heart of the home. The primary suite is a private sanctuary, with a spa-like bathroom, complete with awalk-in closet, dual vanities, and a separate shower and toilet. On the lower level, an automated Cedar sauna adds another layer of relaxation.The five-car garage is more than just a place to park its a thoughtfully designed extension of the home. With 10'8" ceilings, heated floors,custom cabinetry, Trusscore walls and ceilings, Chargepoint EV Charger, its ready for any season or project. Direct access to the scenic trailsbehind the property invites you outdoors year-round. The timeless stone exterior is as enduring as it is elegant, with a full-home automaticgenerator providing peace of mind no matter the season. The private, fully landscaped backyard is a true oasis featuring a 12x24 ingroundpool, a Beachcomber hot tub, an outdoor shower, and natural gas hookups for your BBQ and firepit. The pool house offers a rare year-roundliving experience. Complete with a fireplace, kitchen, bathroom, and bedroom, its perfect for guests or a private retreat. The space is equippedwith a ductless heat pump and air conditioning, making it comfortable no matter the season. This property seamlessly blends modern luxury withfunctional living, creating a space thats perfect for entertaining, relaxing, or simply enjoying lifes quiet moments. With every detail thoughtfullydesigned and every space crafted for comfort and style, this home is truly an extraordinary find in Listowel, Ontario. (id:53661)
804 - 450 Dundas Street E
Hamilton, Ontario
Welcome to 450 Dundas Street in the vibrant community of Waterdown! This modern condo located on a higher floor offers a bright, open-concept layout with contemporary finishes and large windows that fills the space with natural light throughout. Enjoy the convenience of premium surface parking close to the entrance no elevators or underground hassles. Located close to shops, restaurants, parks, and transit, this condo combines style, comfort, and unbeatable accessibility in a well-maintained building. Perfect for first-time buyers, downsizers, or savvy investors. (id:53661)
104 Trent Canal Road
Kawartha Lakes, Ontario
All the benefits of lakefront living without the cost!! Across the road from the lake sits this Indirect Canal front lot with a charming bungalow. This gorgeous lot features a well cared for 2 bedroom bungalow and detached shed, overlooking the Trent Canal, a minute's boat ride to Balsam Lake. Sit and watch the activity on a gorgeous summer day. Balsam Lake is at the end, and Cameron Lake is on the other side of the lock. This home is perfectly positioned, just a boat ride away from Fenelon Falls, Bobcaygeon, or Coboconk, or explore the Trent System to your heart's content. Water is drawn from the lake by licence from Trent Severn/Parks Canada - approx. $56.00 per year*. Buyer must apply for license. Property under KCRA. See the map attached. Paved municipal road, high-speed internet (Rogers), garbage pickup. Measurements as per Deed. Geo/MPAC differ. Estate Sale - AS IS no REPS AND WARRANTIES (id:53661)
(Main) - 23 Woodland Drive
Welland, Ontario
Welcome to 23 Woodland Drive, a charming 2-bedroom bungalow nestled in a quiet, family-friendly neighborhood in North Welland. This home features a spacious kitchen, a cozy living room with fireplace, a full 4-piece bath, an open backyard ideal for outdoor relaxation. Located just minutes from Niagara College, top-rated schools, Seaway Mall, parks, and trails this is a perfect fit for families or professionals. (id:53661)




