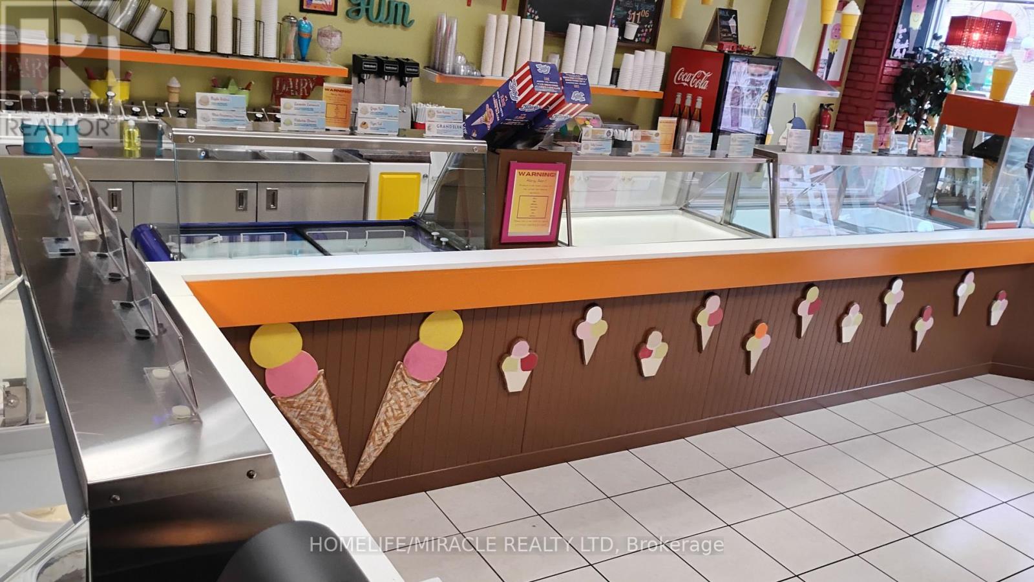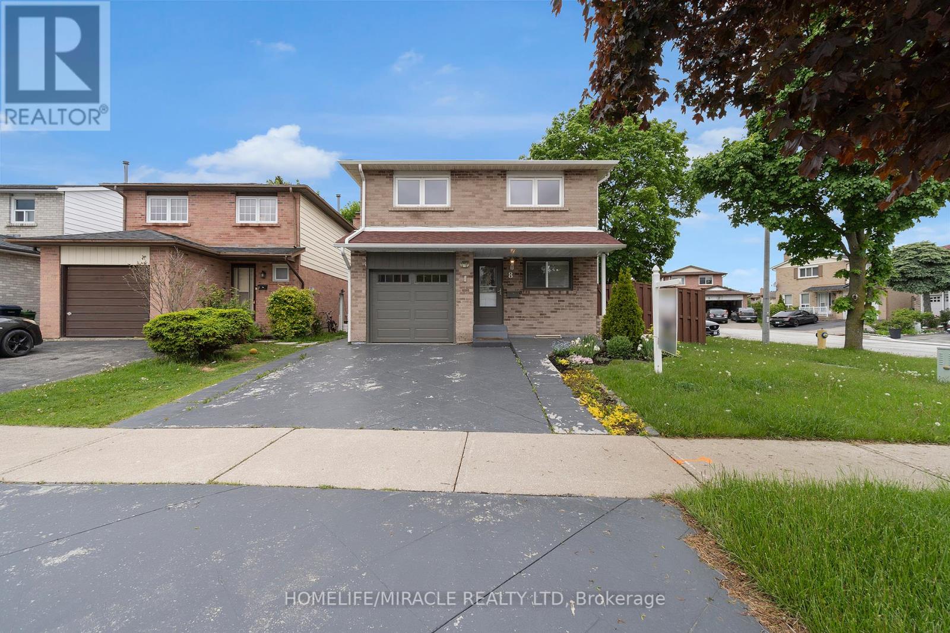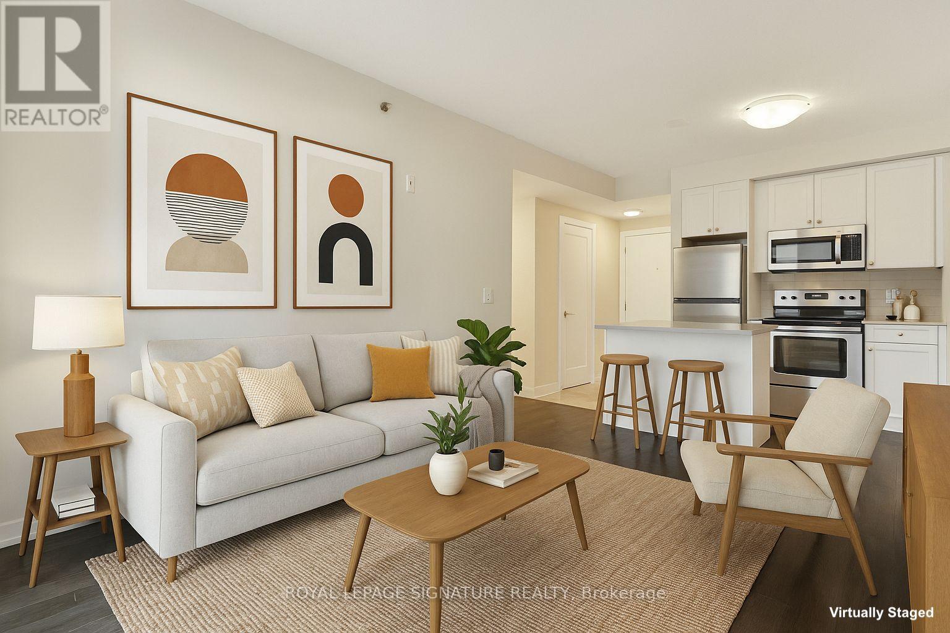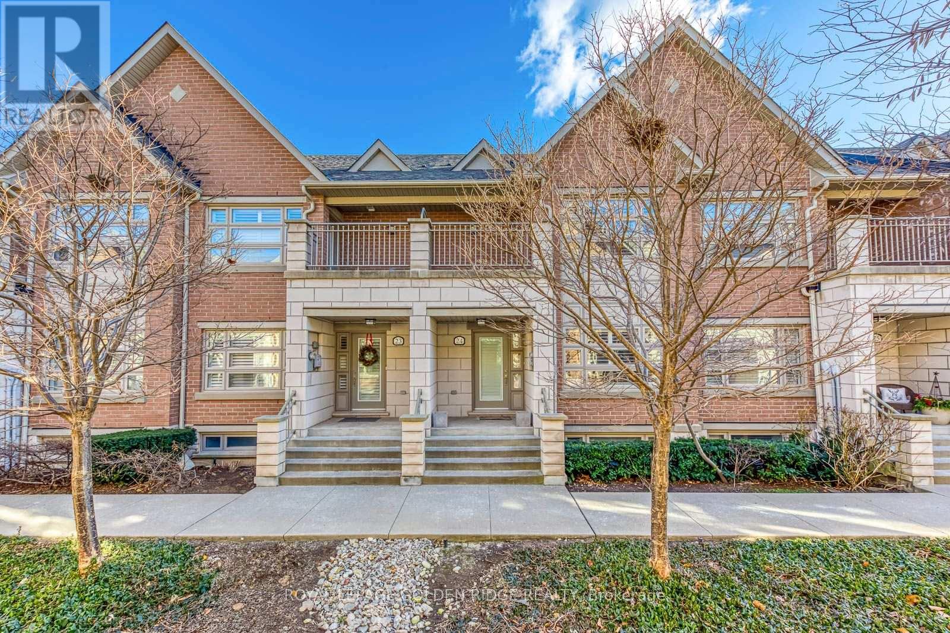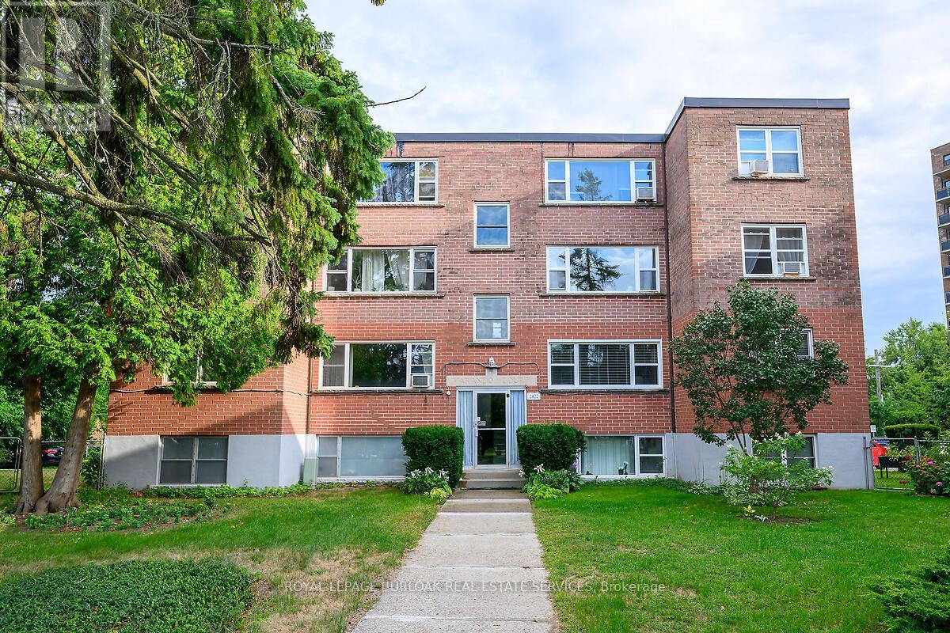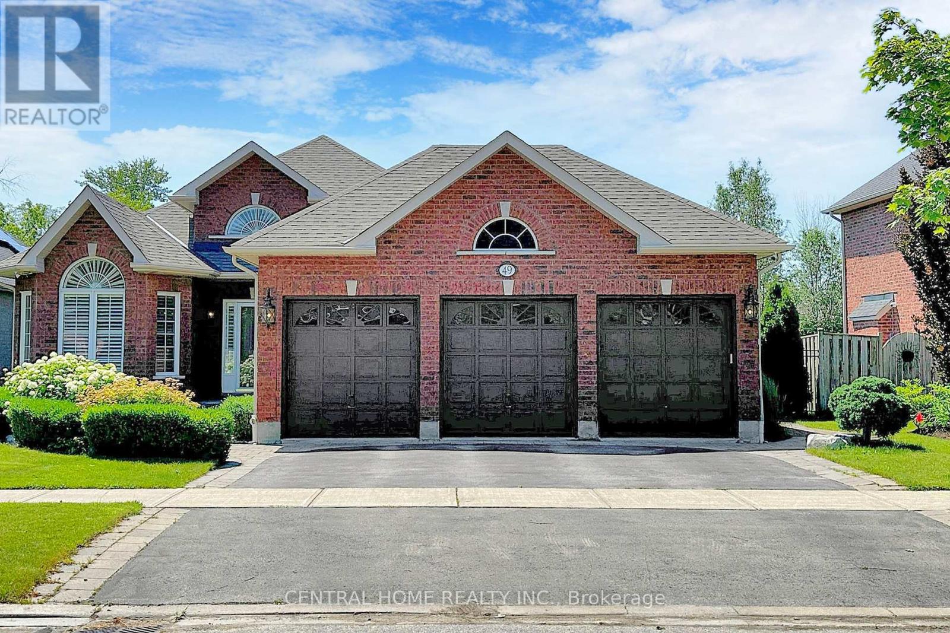23 Main Street S
Brampton, Ontario
Excellent opportunity to own a well-established Business, highly popular and busy ice cream shop in the heart of downtown Brampton next to City hall, Gage park, Rose theatre, offices, High rise buildings, Schools, Library, year around festivals such as Rib-n-roll, Farmer's market, Movie night etc. this shop benefits from exceptional visibility and footfall, Known for it's wide variety of ice cream flavors & it enjoys a loyal customer base and strong community presence. This well established ice cream shop offers a High seasonal revenue from last 14 years. current owner closed business in winter months. New Buyer has the unlimited potential to remain open for full year around. Fully equipped & well maintained state of the art facility. unbelievable rent, a new lease available , no franchise fees or royalties. full training and support to new buyers. A turnkey operation with significant potential don't miss this rare opportunity! (id:53661)
Main - 273 Delta Street
Toronto, Ontario
Welcome to this bright and beautifully maintained 3-bedroom home in the heart of Alderwood. Featuring elegant hardwood floors throughout, this spacious home offers a warm and inviting living room with a cozy electric fireplace - perfect for relaxing evenings. The large primary bedroom boasts a walk-in closet and abundant natural light, while the home includes the convenience of ensuite laundry and window treatments. Step outside to a fully fenced backyard with a patio - ideal for outdoor dining or play. Located within walking distance to top-rated Catholic and Public elementary schools, nearby parks, and Alderwood Plaza, home to local favourites like Farm Boy and Kettleman's Bagels. Enjoy all the amenities at Alderwood Community Centre, including an indoor pool, library, outdoor arena, and playground. With quick access to major highways, just 10 minutes to Pearson Airport, and convenient TTC and GO Transit connections, this home is perfectly situated for families and commuters alike. Don't miss your chance to lease this gem in a family-friendly neighbourhood! (id:53661)
8 Franca Crescent
Toronto, Ontario
Welcome to this beautifully maintained, upgraded corner-lot detached home! Featuring a modern kitchen with granite countertops, stainless steel appliances, and marble flooring. Enjoy pot lights, crown moulding, upgraded bathrooms, and fresh paint throughout. Great curb appeal with patterned concrete and landscaping. Conveniently located near schools, parks, transit, shopping, and more. (id:53661)
333 - 2486 Old Bronte Road
Oakville, Ontario
Welcome to unit 333 at Oakville's Mint Condos. Enjoy comfort, functionality, and quiet privacy in this unique, well maintained unit. Upgraded finishes, 9ft ceilings, built-in kitchen island, quartz countertops throughout and ample storage are just some of the features this spacious unit offers. Conveniently located minutes from the 407, QEW, Restaurants, Shops and Hospitals, this condo is perfect for commuters and homebodies alike. This unit includes 2parking spaces (Rarely offered) and a storage locker. (id:53661)
1380 Windrush Drive
Oakville, Ontario
Welcome to 1380 Windrush Drive. Nestled in the prestigious Glen Abbey community, this meticulously maintained 2-storey detached home. Located within walking distance to top-rated schools such as Pilgrim Wood Public School, Abbey Park High School, and St. Ignatius of Loyola Catholic Secondary School, this home is ideal for families seeking quality education options. The Glen Abbey neighborhood offers a family-friendly atmosphere with parks, recreational facilities, and convenient access to shopping and dining options The property boasts a bright and spacious living and dining areas, gourmet kitchen featuring a new refrigerator and an expansive breakfast area. Private office space ideal for remote work or study and a sprial staircase leading to the upper level. Master suite with a 5-piece ensuite and walk-in closet and 3 additional bedrooms upstairs. Finished basement with a recreation room and 1 additional bedroom. Enjoy the California shutters throughout most rooms in the home, enhancing the home's elegance! In the backyard, soak in the heated saltwater above-ground pool, perfect for relaxation. Enjoy the wood deck with a gas line for BBQs for all your entertaining. (id:53661)
214 - 2001 Bonnymede Drive
Mississauga, Ontario
Beautiful, Spacious, Two-Storey Townhome, in the Desirable and Charming Clarkson Village. Two Spacious Bedrooms and Den. Open Concept Living and Dining Room with a Family-Size Kitchen. Large Storage Locker and Underground Parking Garage with Car Wash, Indoor Sea Salt Pool, New Gym, Party Room and Kids Playground Outside. Walking Distance to Clarkson Go Station, Restaurants, and Walking Trails. 2nd Parking Spot can be Rented ($50) from Management. (id:53661)
702 - 215 Sherway Gardens Road
Toronto, Ontario
" 2 Bed/2 Bath Corner Unit at The Sherway Gardens!Almost 900 sq ft with incredible South/East/West panoramic view! move-in ready. Open-concept Maple kitchen with granite counters, 4 stainless steel appliances, hardwood floors, floor-to-ceiling windows, and walk-out to a huge balcony. Primary bedroom with Ensuite Washroom / Tub removed to standing shower with glass doors and Double walk in closet. Light Fixtures throughout the apartment. Extra Large storage room / One Parking Enjoy luxury amenities: indoor pool, gym, sauna, billiards, more! Steps to Sherway Gardens, TTC, GO & major highways. " (id:53661)
Th24 - 2460 Prince Michael Drive
Oakville, Ontario
Executive Townhouse In Prestigious Joshua Creek. 9' Ceilings & Smooth Ceilings On Main Floor. Thousand Spent On Upgrades, Stunning Focal Wall With Electric Fireplace. Premium Cabinetry, Stunning Granite Counters Throughout, Stainless Fridge, Stove, B/I Dishwasher, Master Ensuite Bath W/Glass Shower Door. Entertainers Dream Home With A Great Flow. 2 Car Garage (id:53661)
9 - 2422 New Street
Burlington, Ontario
Welcome to this bright and spacious, 855sqft, 2 bedroom corner unit with lots of windows and lots of natural light, in a fantastic and highly desirable central Burlington location, close to shops, dining, downtown Burlington, hospital, highways, rec/community centre, library, parks, trails, and endless other great amenities. This unit has spacious principal rooms, is an inviting and functional space ideal for those downsizing, or young professionals, and also offers an updated kitchen with high-quality white cabinetry, backsplash, travertine tile floors, newer stainless steel stove, pantry, double sink, and lots of cupboard and countertop space, 2 spacious bedrooms including the primary with large windows overlooking the courtyard and trees, an updated 4-piece bathroom, a large living room with picture windows overlooking open space and trees, a spacious dining room off of the kitchen, quality vinyl windows updated in 2018, and freshly painted throughout. This unit is very clean, fresh, and comfortable, and shows 10++. The building is located at the back of the complex, well off the road, and backs on to lawn area, and walking and biking trails. The building is very quiet and well-maintained. The building amenities also include a storage locker, visitor parking, and onsite laundry. The unit comes with 1 parking space, with potential to rent a 2nd spot if needed. The low monthly maintenance fee includes PROPERTY TAX, heat, water, parking, locker, building insurance, exterior maintenance, and visitor parking. No pets (unless service animal), and no rentals/leasing. Don't wait and miss your opportunity to call this beautiful unit Home! Dare to compare! Welcome Home! (id:53661)
5 - 49 Ferndale Drive S
Barrie, Ontario
This stunning 3-bedroom, 3-bathroom townhome offers a spacious and functional layout across three above-grade levels, perfect for families. The bright primary bedroom features an oversized walk-in closet and a private ensuite with a walk-in shower. Enjoy modern upgrades throughout, including brand-new lighting, upgraded countertops, a stylish backsplash, and stainless steel appliances in the kitchen. The large, light-filled living room provides a welcoming space, while upgraded bathrooms add a touch of luxury. Convenience is key, with laundry on the bedroom level, an inside entry from the attached garage, and a walkout to a beautiful backyard deck (2021), which is ideal for BBQs and entertaining. This home offers care-free living with ample visitor parking, snow removal, beautifully maintained landscaping, and a dedicated park for children. Located in the heart of Barrie, this home is just a short walk to schools, parks, Bear Creek Conservation Area, beaches, and trails, providing endless outdoor activities. Commuters will appreciate the quick access to Highway 400 and Barrie South GO Station, making travel effortless. With a 10-year age, this townhome offers a perfect balance of modern comfort, practicality, and an unbeatable location. Don't miss this incredible opportunity... (id:53661)
1603 - 6 Toronto Street
Barrie, Ontario
Truly One of a Kind First Time Offered by the Original Owner! Welcome to this exceptional 2,348 sq.ft. open-concept 2-bedroom, 3-bathroom luxury condo a rare offering with unrivaled 180 panoramic views of the entire bay and city skyline, stretching as far as the eye can see. Enjoy peaceful sunrises and glowing sunsets that light up the horizon. Boasting over 40 feet of front-facing living space spanning three elegant, light-filled rooms, all framed by expansive windows and soaring 9ft. ceilings. A timeless layout enhanced with hardwood and ceramic flooring completes this stunning residence. Features include: Two private entrances one formal main entrance and a secondary entry providing convenient access to the kitchen and laundry area. Two balconies, each offering unique views and varying sun exposure to suit your preference throughout the day. A grand formal living room with unobstructed magnificent views. A stylish sitting room with a wet bar, fireplace, and walkout to the balcony. A dedicated office. Spacious family room open to a chefs kitchen with stunning water views Dining area with a walkout to the balcony An expansive primary bedroom featuring water views, a 4-piece ensuite, and a walk-in closet. A second bedroom that is equally spacious and inviting. A generous storage room and a separate laundry room. Two premium side-by-side parking spots and a locker. While beautifully maintained, this unit presents a rare opportunity to personalize a truly grand waterfront residence making it a smart investment. Beautifully updated lobby and hallways offer a welcoming first impression. Building amenities include: Indoor pool, Gym, Sauna, Guest suites, Party & Games room, Library, Ideally located just steps from the waterfront walking and cycling trails, cafés, restaurants and only minutes from RVH Hospital and Hwy 400 perfect for commuters. (id:53661)
49 Ferncroft Drive
Georgina, Ontario
Discover your dream home in the heart of Keswick! Located on the Serene and Picturesque Ferncroft Drive. This Stunning Property offers a Perfect Blend of Comfort and Elegance. The Bungaloft features a Spacious Pull Through Three-Car Garage, Walk-Out to your Private Backyard Oasis with a Heated Salt Water Pool, Cabana, Pergola & Gazebo. One of the Largest Lot Sizes in the neighborhood, having over 220 feet depth on one side and 293 ft depth on the other side, the Tall Hedges surrounding the backyard provide for privacy while having ample space for outdoor activities. The spacious interior offers modern amenities and elegant design, making it an ideal place for a tranquil yet vibrant lifestyle. Enjoy the convenience of nearby schools, parks, Newly built (2024) Multi-Use Recreation Complex, Georgina hockey stadium, Public Library, Outdoor activities such as Golf, Fishing (Ice Fishing in Winter), biking, hiking trails and Lake Simcoe which is at walking distance, while having easy access to highway 404, providing you with quick and efficient routes to wherever you need to go. Don't miss the opportunity to make this beautiful house your new home! **EXTRAS** Fridge, stove, Microwave/Hood fan, rangehood, DW, Washer/Dryer, Elfs, Calif Shutters, Kitchen Island, Central Vacuum (2022), Reverse Osmosis (RO) Water system, Roof (2022) (id:53661)

