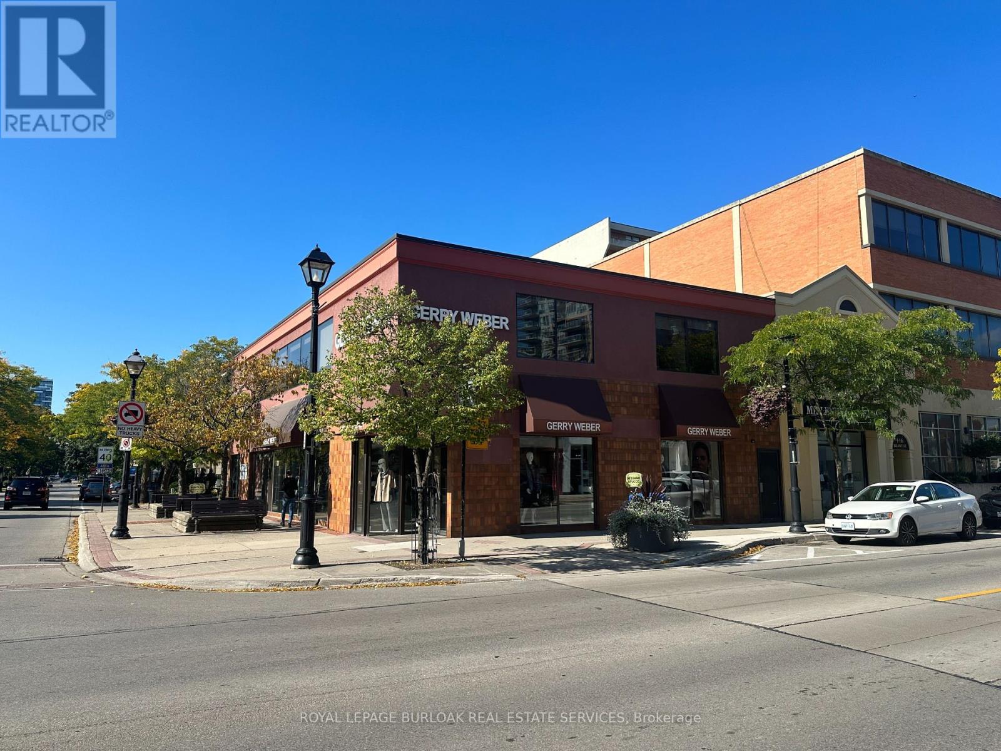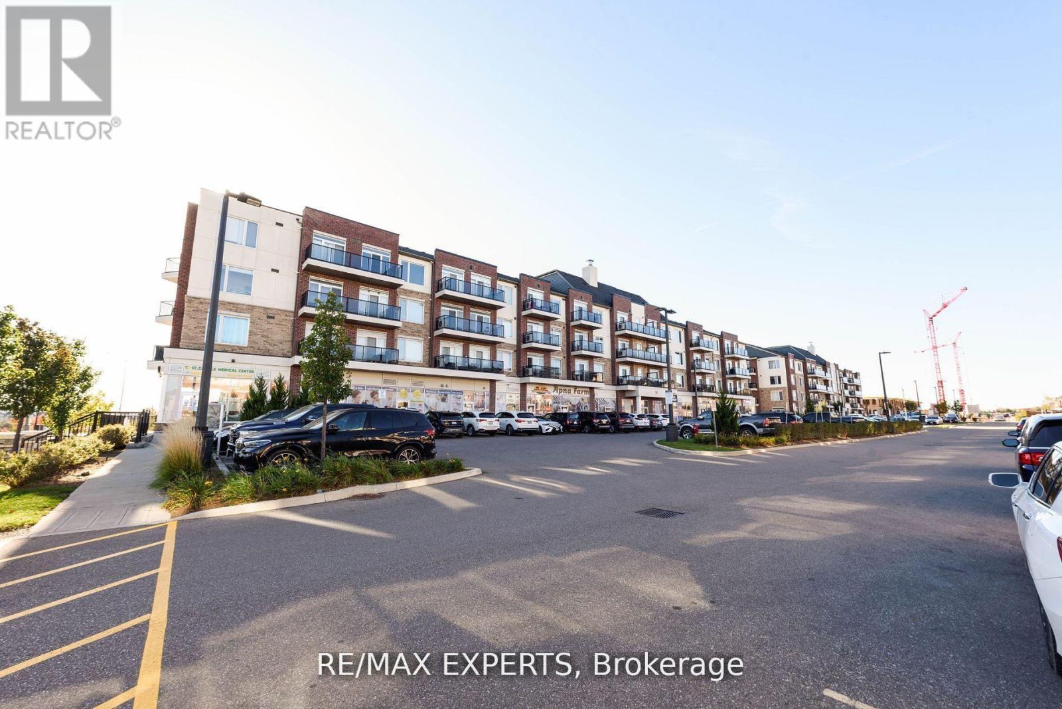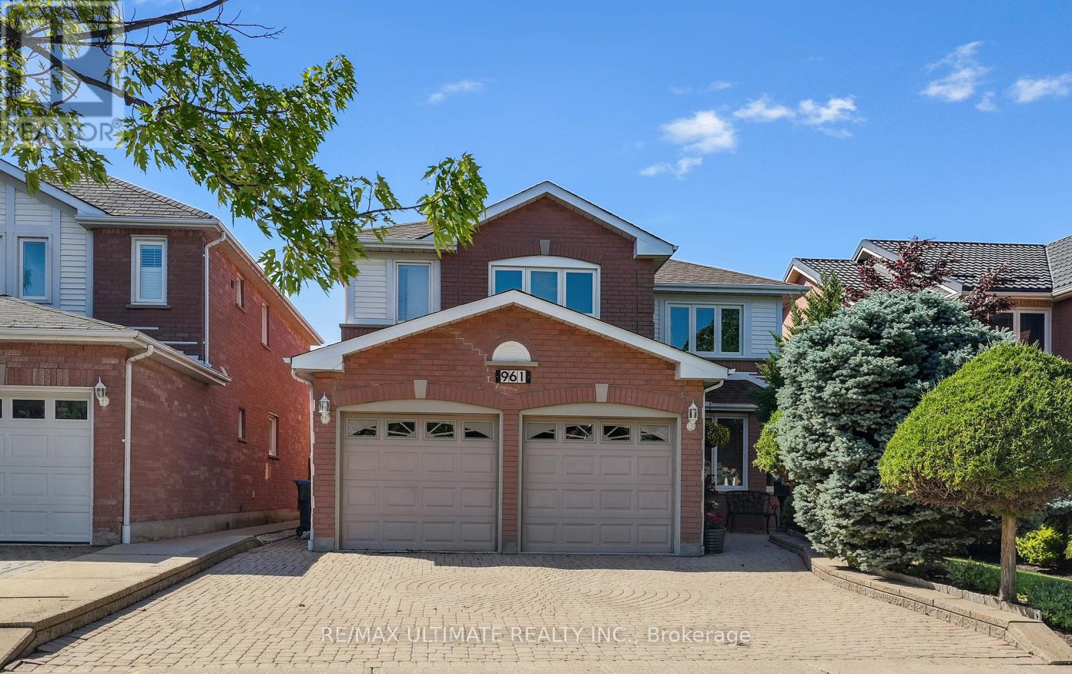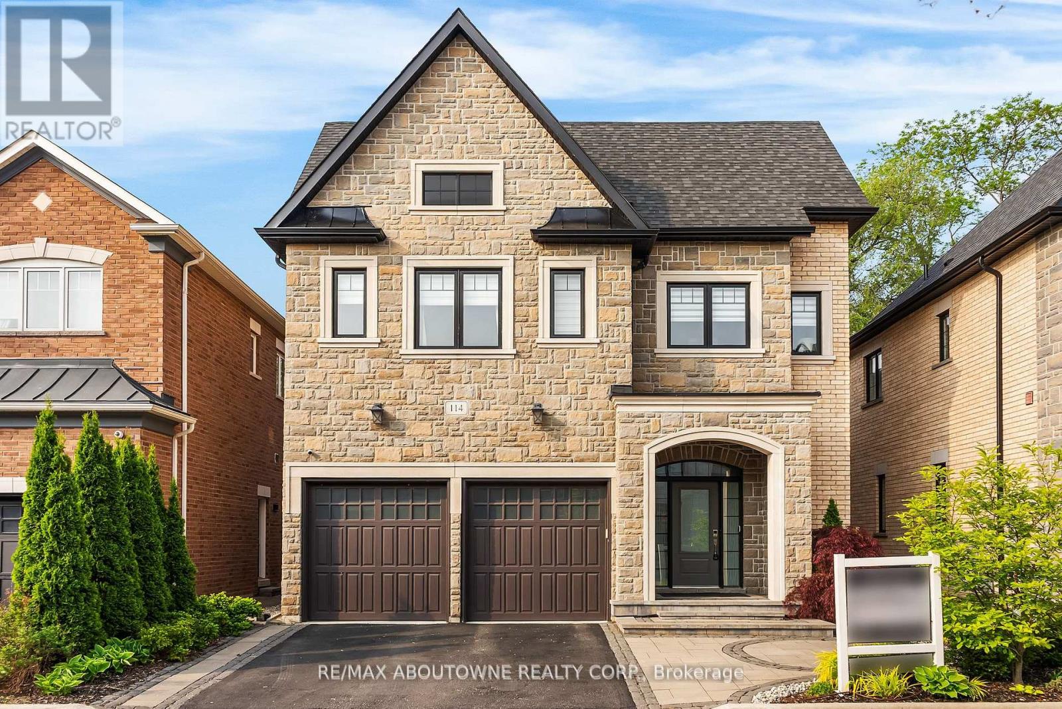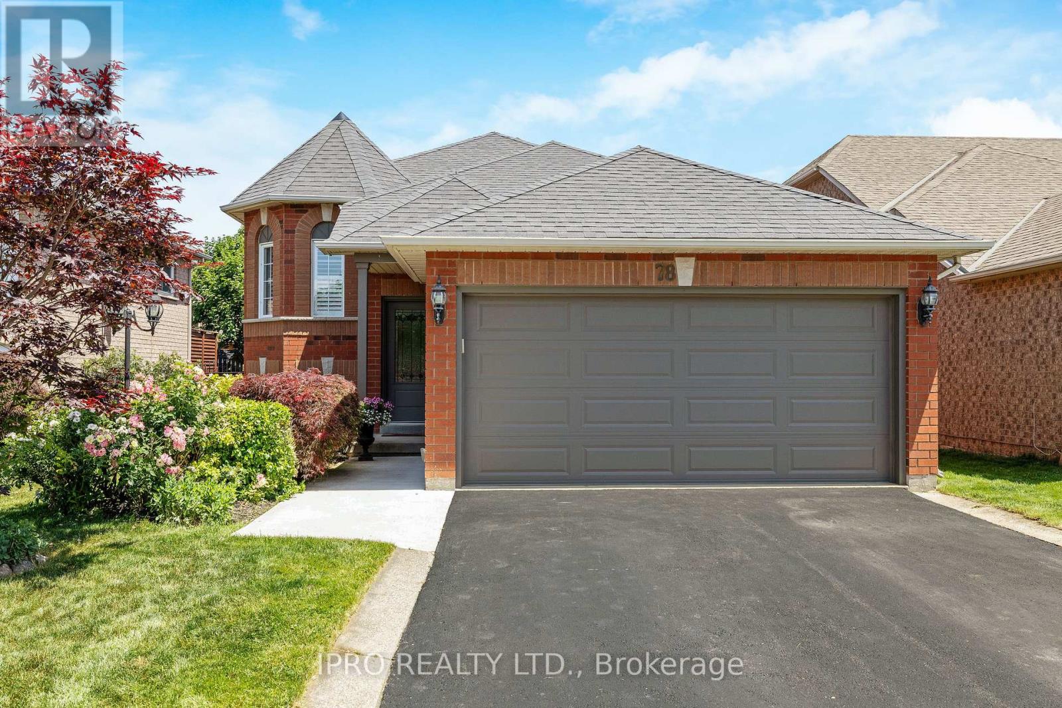2311 - 80 Western Battery Road
Toronto, Ontario
Live High In The Sky With Spectacular SW Lake Views! This Bright Corner Unit is the perfect combination of Style and Functionality in a Prime Location! Wall To Wall Windows With Custom Drapery, An Entertainer's Kitchen With S/S Appliances And Granite Counter, Huge(106Sq.Ft.)Balcony With Custom Wood Tiles And Faux Grass, Modern Washroom, Linen Closet, Light Laminate Flooring, Parking And Locker! Enjoy All That Liberty Village Has To Offer! Walking distance to the LCBO, Shopping, Gyms, Restaurants and Dog Park. Quick Access To T.T.C. And Gardiner. Den Is Being Used As Dining Room. (id:53661)
156 Gracehill Crescent
Hamilton, Ontario
Set amidst the picturesque rolling hills of rural Freelton, this stunning 2-bedroom, 3 bathroom bungalow is located the well-established Adult Lifestyle Land Lease Community of Antrim Glen. Offering 1664 sqft. of luxurious living space, this home features high-end finishes, including hardwood floors, Italian porcelain tiles, and a magnificent Schonbek chandelier. A partially finished basement with a 3-piece bath adds versatility, making it ideal for additional living space or guest accommodations. Outside enjoy a private deck for entertaining family and friends. As a resident, you'll enjoy access to The Glen, a 12,000 sqft clubhouse, featuring an inground saltwater pool, sauna, fitness center, library and much more. Enjoy a thriving, active lifestyle in this welcoming community. (id:53661)
442 Brant Street
Burlington, Ontario
Professional Downtown 2nd Floor Office Space For Lease. Space includes Boardroom, Private Offices, Boardroom & Meeting Room(s). Plenty of Natural Light. The building is steps away from amenities such as restaurants, shops, public transit and the Burlington beach front. Less than 2 kilometers from the QEW. The Tenant Shall Have Access To 2 Assigned Surface Parking Spaces At No Additional Cost. Signage Available. Additional Rent (T.M.I) Includes Municipal Taxes, Building Insurance, Utilities (Gas, Hydro, Water). Ideal for Law firm, Insurance, Real Estate & Mortgage Brokerages or other Professional Uses. (id:53661)
412 Atwater Avenue
Mississauga, Ontario
Entire Detach house available for RENT from July 1st : 2 Bedrooms on main + 1 bedroom in basement, 1 washroom on main, Separate Laundry (Washer & Dryer) in basement, Refrigerator. Cawthra road & Atwater intersection in Mississauga (Mineola neighborhood). Approx 5-7 Mins drive to Port credit GO station, Walmart & Metro & Starbucks. Easy access to QEW, Public Transport available on doorstep. Large Driveway Parking for 4 cars. Trailer parking option available for trade personnel. Conveniently located within close proximity to schools, recreational facilities, parks & transit. (id:53661)
203 - 50 Sky Harbour Drive
Brampton, Ontario
Welcome Home! The 'Olivia Marie Gardens' Beckons All First Time Buyers/Downsizers/Local Commuters! Boasting A Flowing Layout, Stunning Kitchen, And Over-Sized Living Spaces, All Tied Together With Sunny Eastern Views From The Open-Air Balcony- This Unit Truly Is A Statement Piece! Situated In The Highly Coveted Mississauga Road Corridor, The Property Is A Commuters Paradise, Minutes To The Go Station, Multiple 400 Series Highways, Malls, Hospitals, And Many Esteemed Local Schools. This Property Must Be Seen! (id:53661)
Basement - 71 Purple Sage Drive
Brampton, Ontario
Beautiful 3 Bedroom legal Basement at very Convenient Location. Open Concept Huge Living Area , Good Size Bedrooms with Big Windows. Step to Transit, Plaza & Place of Worship . Minutes to Hwy 50, Hwy427. Tenant to share 30% utilities ( Gas, Water, Hydro & Hot water tank).. Landlord requested No Pets & No Smoking . (id:53661)
373 Rathburn Road
Toronto, Ontario
Welcome to this charming home featuring a spacious open-concept main floor with a large living and dining area that seamlessly flows into the kitchen. The upper level offers three well-appointed bedrooms and a full bathroom. Enjoy a generously sized backyard with interlocking stone, a garage, and private driveway parking (shared with basement tenant). Basement is currently tenanted. (id:53661)
961 Focal Road
Mississauga, Ontario
Fantastic detached brick 4 bedroom home in great neighbourhood! Lovingly maintained and true pride of ownership. 2,735 square feet plus finished basement, almost 4,000 square feet of living space. Large principal rooms. Main floor complete with all desired rooms but with a sense of open concept living. Large kitchen with limestone backsplash, stone counter, and stainless steel appliances overlooking large breakfast area with walk out to deck. Comfortable main floor family room with wood fireplace (never used by current owner, buyer to verify).Large second floor with 4 bedrooms and oasis primary bedroom complete with walk-in closet, 4 piece ensuite bath with jacuzzi, and sitting area, perfect for reading or relaxation. Linen closet. Huge finished basement with recreation and games areas. Awesome bar. Custom wall unit with built-in shelves and storage. Great entertaining space. Basement also has a kitchen and 4piece washroom, easily convert to an in-law suite or apartment. The current owners did not rent during their occupancy, it is in excellent condition as the rest of the home. Oak stairs and banister. 100 amp service with breaker panel. Furnace and A/C (2017). Large double car/door garage with openers, side entrance from exterior, and another entrance to the home via the laundry/mudroom. Professionally landscaped with interlock driveway and walk ways. Irrigation system. Gardener's dream front and backyards. Large deck measuring 11 1/2 feet X 17 feet off breakfast area. Backs onto Century City Park. No back neighbours for quiet enjoyment of this tranquil space. Close to shopping, restaurants, public transit, schools, parks, and short drive to HWY 403. Don't miss this opportunity! (id:53661)
221 - 7 Applewood Lane E
Toronto, Ontario
Welcome to 7 Applewood Lane, Unit 221 a beautifully designed Menkes-built End-Unit contemporary Townhome nestled in the sought-after Dwell City Towns community in Etobicoke. Gorgeous 2 Br Floorplan. This Amazing Suite Features High Quality Laminate Floors, Open Concept Living/Dining Room, & Smooth Ceilings. Modern Kitchen W/Granite Counters & Ss Appliances. 4Pc Bathroom. 2 Bedrooms W/Floor To Ceiling Windows W/Clear West Views Over Green Space. Walk-Out To Balcony.Lots Of In-Suite Storage. With an underground parking spot and a storage locker, everything you need is at your fingertips. Is Ideally Situated Away From Main Driveway Next To Parking Stairwell.**EXTRAS** Located with easy access to the airport, major highways, downtown,transit, Sherway Gardens, grocery stores, and parks, this town home offers the ultimate in modern living. (id:53661)
25 Handel Street
Toronto, Ontario
Charming Detached Bungalow with In-Law Potential in Prime Rockcliffe-Smythe Location! Welcome to this beautifully maintained 2+1 bedroom detached bungalow nestled in the desirable Rockcliffe-Smythe neighborhood of Toronto. Situated on a quiet, family-friendly street, this home offers a perfect blend of modern comfort, functionality, and future potential. Step inside to find a warm and inviting main floor layout with spacious principal rooms and abundant natural light. The updated kitchen with brand new stainless steel appliances features modern finishes and overlooks a bright dining area, perfect for family gatherings. Walk out from the lower level to a private backyard oasis complete with a gazebo, ideal for entertaining or relaxing on warm summer evenings. The interlock driveway offers great curb appeal and parking for multiple vehicles, plus there's an electric car charging plug for eco-conscious living. The finished basement boasts a walk out entrance, a large recreation room, an additional bedroom, kitchen and a full bathroom, offering in-law suite potential or rental income opportunity. Located close to schools, parks, public transit, golf and shopping, this is a fantastic opportunity for families, smart sizers or investors alike.Highlights:2+1 Bedrooms | 2 full Bathrooms Finished Walk-Out Basement with In-Law Capability Interlock Driveway & EV Charging Plug Quiet Street in Vibrant Rockcliffe Community Dont miss your chance to own a solid home with modern features in a family friendly growing neighborhood! (id:53661)
114 Waterview Common
Oakville, Ontario
A masterpiece of lakeside luxury in Bronte. Bespoke craftmanship like no other on the street. The expansive great room with gas fireplace, flows into the dining area featuring custom built-in cabinetry with wine/beverage cooler. The state-of-the-art kitchen is designed around a sensational designer light fixture that spans across the island that seats six. The primary retreat offers two custom walk-in closets, and a 5-piece ensuite. Three additional bedrooms share two bathrooms and one bedroom with a designated private ensuite. Designed by AGMs architectural team, the basement boasts soaring 9-foot ceilings. The family room includes a pub inspired wet bar, wellness area, craft room, climate-controlled Rosehill wine cellar and 3-piece bath. Professional landscaping design, front & rear of home (id:53661)
78 Harley Avenue
Halton Hills, Ontario
Exquisite and Well Maintained 2+2 Bedroom Raised Bungalow in Desirable Georgetown South. Completely Renovated Top to Bottom this Home Features Hardwood Throughout ( Carpet Free) Extremely Large Kitchen Area with Quartz Counters and Stainless Steel Appliances. 2 Spacious Bedrooms, Master with Walk-In closet. The Basement features 2 Additional Bedrooms, A large Rec Room with Plenty of light. Backyard with Large deck , Fully Fenced and Beautifully Landscaped (id:53661)



