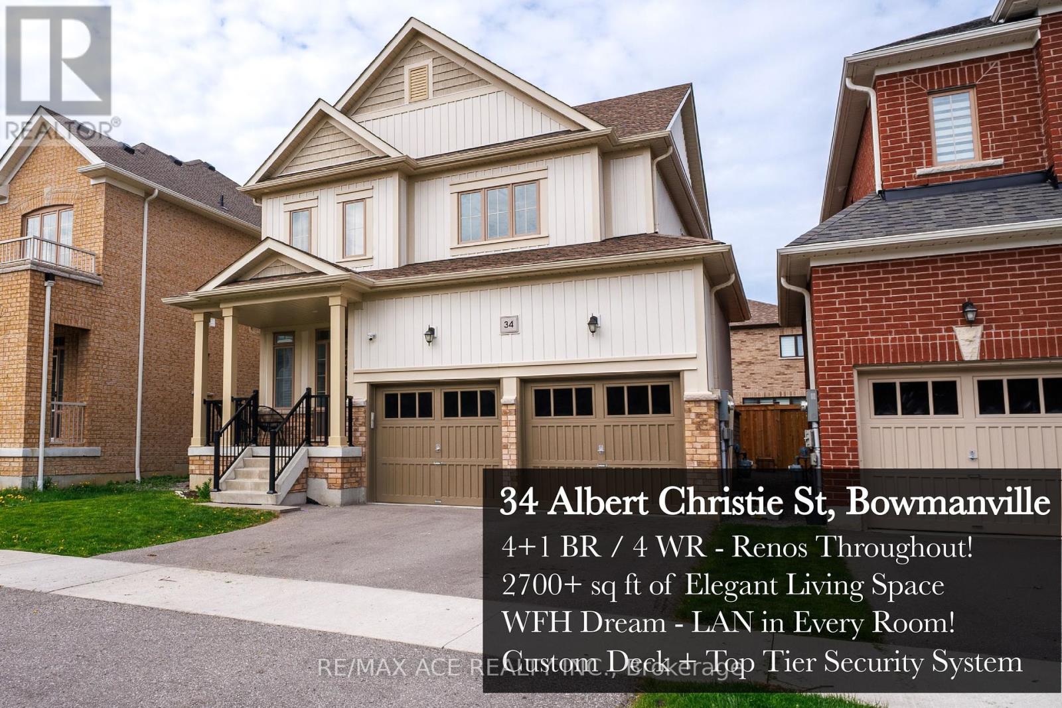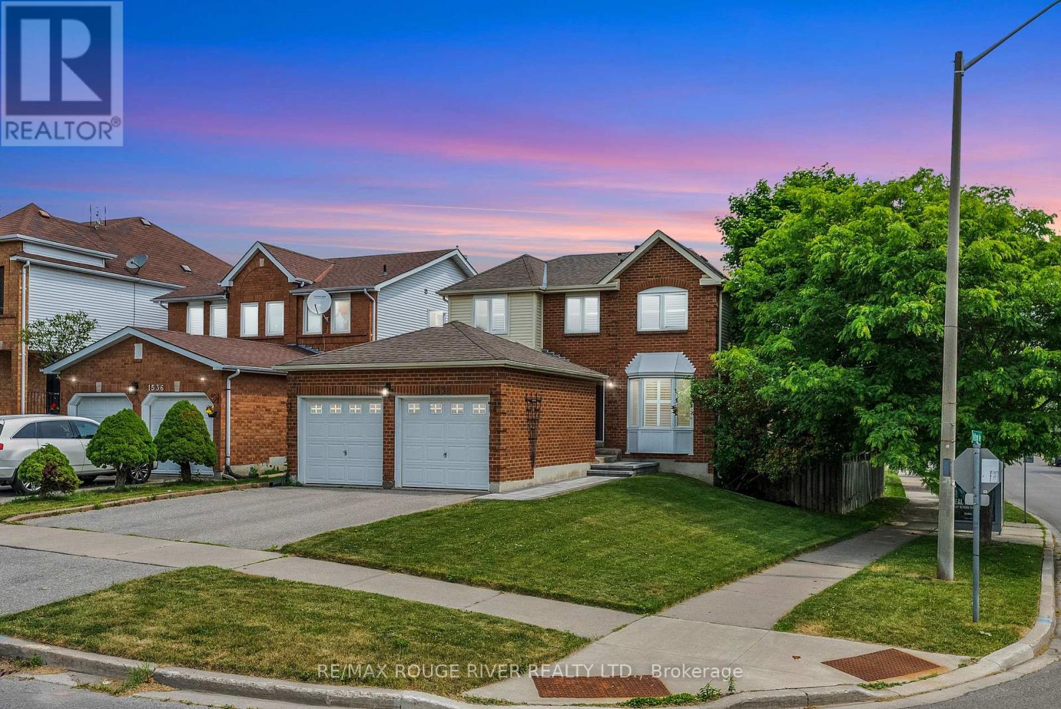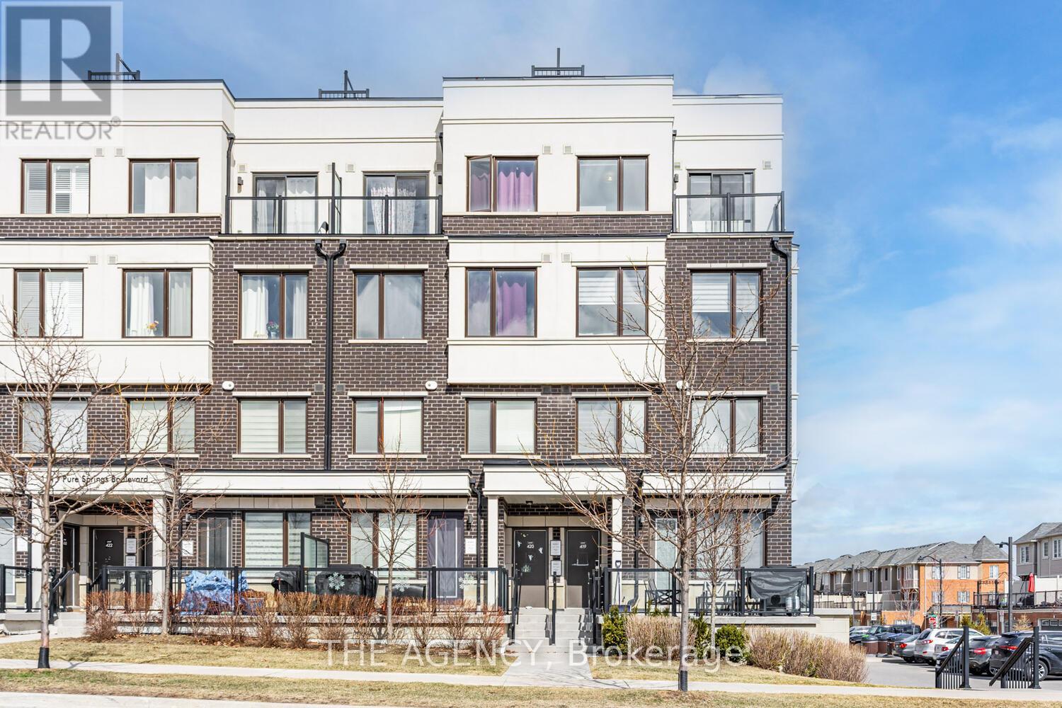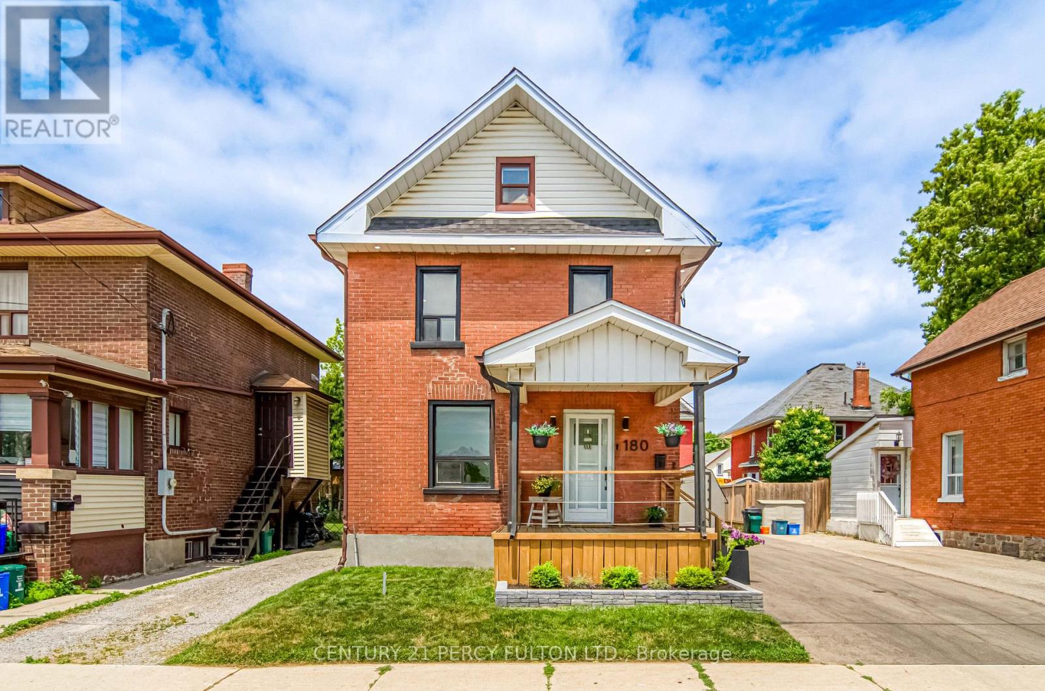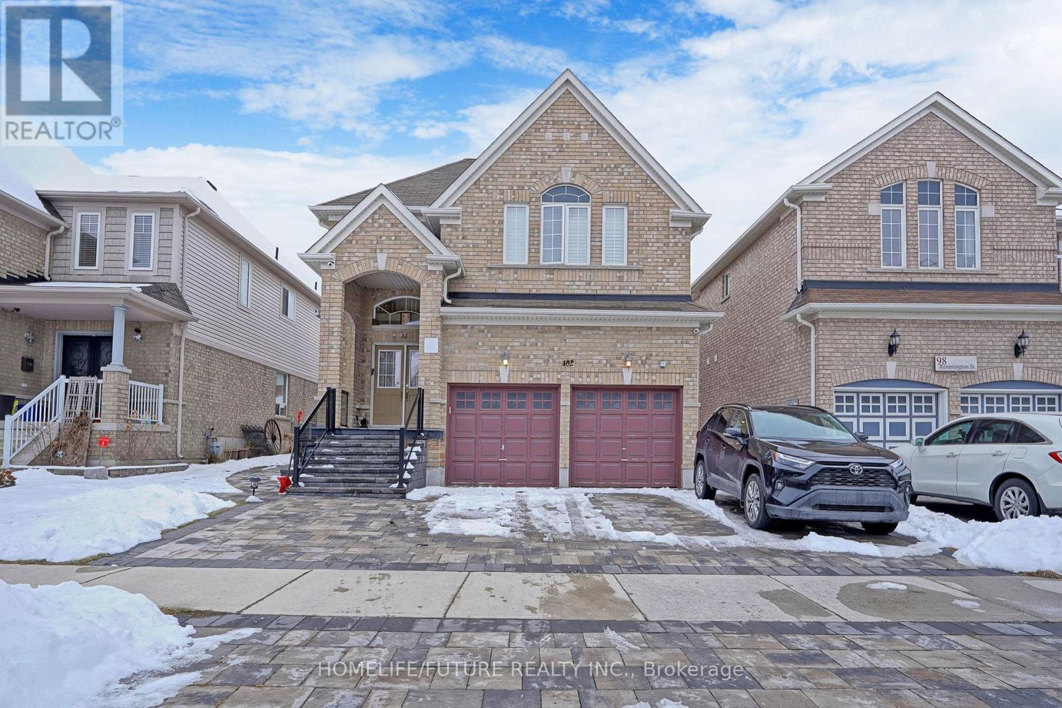8 St Augustine Drive
Whitby, Ontario
Client Remks: Discover this stunning new 2-bedroom bungalow by DeNoble Homes, perfectly situated across from Winchester Park! Thoughtfully designed with premium upgrades, the home boasts 10-ft smooth ceilings and a bright, open layout. The kitchen impresses with high-end cabinetry, a pantry, quartz counters, a center island, pot drawers, a stylish backsplash, and under-cabinet lighting. The primary bedroom includes a 4-piece ensuite and walk-in closet, plus a spacious second bedroom. Enjoy the convenience of main-floor laundry and a basement with large windows, a finished landing, higher ceilings, and 200-amp service. The garage is fully drywalled for a polished finish. Located steps from top schools, parks, and amenities, with quick access to public transit and highways 407, 412, and 401. (id:53661)
34 Albert Christie Street
Clarington, Ontario
Luxury living wrapped up in a Bowmanville 4+1 BR Stunner! with over 2700 square feet of living space, this turn-key beauty just waiting for you to come over and call it home! Step inside to pot-lit sight-lines and designer finishes that keep every gathering picture perfect ready. The refreshed kitchen is the heart of the house with stainless steel appliances and an island perfect for pancake mornings or wine-and-charcuterie nights. The living room cues movie time without blocking backyard views, and has a fireplace for those winter nights you want to just cozy up with your loved ones. Upstairs, the king-sized primary retreat has a walk-in closet and spa-worthy 5-piece ensuite - his & hers sinks, deep soaker, and a stand up shower! Three additional bedrooms are genuinely generous pace for teens, guests, WFH office or that exercise bike you swear youll use. Downstairs, the 700+ sq ft finished basement provides so many options: dedicated office for those online meeting marathons, TV lounge for game day, play zone for LEGO city, clever storage, and a crisp 2-piece bath. A discreet server room hard-lines gig-speed internet to every level so say goodbye to spotty Wi-Fi. Also the home has a fully wired security system and exterior lights, you see everything even in the dark. Summer belongs to the custom deck and lush, fenced yard; winter parking headaches disappear thanks to an oversized two-car garage and double drive. Schools, trails, shops, and highway links sit minutes away, keeping commutes short and weekends long. Live large and work smart 34 Albert Christie St does the heavy lifting so you can get on with living! (id:53661)
44 St Augustine Drive
Whitby, Ontario
Step into elevated living with this newly built masterpiece by DeNoble Homes where refined craftsmanship, elegant finishes, and intelligent design come together seamlessly. Bathed in natural light, the open-concept floorplan is enhanced by soaring 9-foot smooth ceilings that create an airy, sophisticated ambiance. The designer kitchen is both functional and striking, featuring a quartz island, sleek pot drawers, and a generous pantry perfect for both everyday living and effortless entertaining. The primary suite is a private sanctuary, complete with a spa-inspired ensuite boasting a freestanding tub, glass-enclosed shower, and double vanity. Additional highlights include a convenient second-floor laundry room, a spacious basement with oversized windows and high ceilings, and upgraded 200-amp electrical service. With a fully drywalled garage and a premium location near top-rated schools, scenic parks, and everyday amenities not to mention quick access to the 407, 412, and 401this home offers an exceptional lifestyle without compromise. ** This is a linked property.** (id:53661)
42 St Augustine Drive
Whitby, Ontario
Discover exceptional value and refined living in this brand-new DeNoble residence, where quality craftsmanship and modern elegance meet. Step into a bright, open-concept layout enhanced by soaring 9-foot smooth ceilings and thoughtfully designed living spaces. The gourmet kitchen is a chefs dream, featuring a quartz-topped centre island, ample pot drawers, a spacious pantry, and sleek, contemporary finishes. Retreat to the luxurious primary suite, complete with a spa-inspired 5-piece ensuite showcasing a glass-enclosed shower, freestanding soaker tub, and double vanity. Enjoy the added convenience of second-floor laundry, a high-ceiling basement with expansive windows, and upgraded 200-amp service. With a fully drywalled garage and a prime location just steps to top-rated schools, parks, and community amenities plus seamless access to public transit and major highways (407, 412, 401)this is a rare opportunity to own a home that blends style, function, and an unbeatable lifestyle. ** This is a linked property.** (id:53661)
28 Allangrove Crescent
Toronto, Ontario
Wow! Just In Time For Summer! This Stunning A.B. Cairns GAS HEATED *Solid All Brick* Beauty Is Ideally Situated In The Heart Of Prestigious Bridlewood On Arguably One Of The Most Sought After Streets, On A Quiet Child Safe Cres! One Of The Largest Models In The Subdivision - Boasting 5 + 1 Bedrooms It's Truly 3 Properties In One; Your Dream Home, Your Vacation Getaway & Your Cottage Retreat Without The Long Drive Or Traffic! This Sun Filled Home Has Been Meticulously Maintained, Updated & Renovated By It's First Owner For Almost 60 Years! This Home Showcases An Abundance Of Hardwood Flooring, A Spacious, Family Sized Eat In Kitchen That Overlooks The Gorgeous Backyard! Step Out From The Main Floor Family Room Into Your Own *Private Oasis & Muskoka In The City Backyard* A Shimmering Heated Concrete Pool Awaits, Surrounded By A Beautiful Stone Patio, Elegant Retaining Wall, Lush Perennial Garden & Still Plenty Of Grassy Space For Children To Play! A Convenient Main Floor Laundry Room Adds To the Ease Of Everyday Living! The Entire Home Has Been Freshly Repainted, The Expansive Recreation Room Has Just Undergone A Full Renovation, Featuring New Drywall, Modern Flooring & Sleek Pot Lighting! Ths Impressive Space Is Perfect For Movie Nights By The Wood Burning Fireplace & Includes A Stylish Wet Bar & A Separate Games Area Complete With Your Own Pool Table! A 6th Bedroom Adds Flexibility, Along With The Potential To Easily Add A 4th Bathroom! Don't Miss This One-Of-A -Kind Property-Perfect For Hosting BBQ's, Family Dinners & Unforgettable Pool Parties With Loved Ones! Unwind With An Evening Glass Of Wine Under The Stars In Your Own Private Oasis! A Short Walk To South Bridlewood Park For Splash Pad, Children's Playground, Tennis, Golf, TTC, Subway, Excellent School District, Minutes To 401, 404, Dvp! Many Young Families In The Area! Move In & Enjoy All This Family Neighbourhood Has To Offer! Don't Miss This Very Rare Opportunity! Too Bad There Is Only One! (id:53661)
306 - 44 Bond Street W
Oshawa, Ontario
This well-spaced unit provides all that you need to live in comfort! Stylish & accessible living in this 1+1 bed, 2 bath condo in the heart of downtown Oshawa. A functional open-concept layout perfect for families, professionals, down-sizers, first-time buyers, or investors. The bright living and dining area is highlighted by floor-to-ceiling windows that flood the space with natural light. The modern kitchen is equipped with updated stainless steel appliances, maple cabinetry, and a peninsula quartz countertop, creating a seamless flow between cooking, dining, and entertaining. The spacious primary bedroom features a generous walk-in closet and a private 4-piece ensuite, offering a peaceful retreat at the end of the day. The den offers incredible versatility use it as a home office, guest room, reading nook, nursery, or an artists room to let creativity flow! An additional 2-piece powder room is perfect for guests and adds convenience to everyday living. This unit also includes the convenience of updated full-size, stacked in-suite laundry, one underground parking space (very close to the door), and a secure storage locker. Enjoy peace of mind knowing the washer, dryer, dishwasher, and oven are all under warranty until late 2026, and the HVAC system was newly installed just one year ago in 2024. The condo is located in a well-managed building that offers modern amenities such as on-site management/superintendent office, gym, sauna, and a party/meeting room. The building features ramps both indoors and outside, as well as wide doors and access points at all common area entrances, ensuring ease of mobility throughout. Live just steps from restaurants, cafes, shopping, parks, the UOIT/Durham College downtown campus, and public transit at your doorstep, making it an ideal spot for a walkable lifestyle.Whether you're looking to own your first home or seeking an investment in a growing downtown community, this unit checks all the boxes with its size, location, and style. (id:53661)
1538 Major Oaks Road
Pickering, Ontario
Opportunity To Own A DOUBLE Car DETACHED Home In The Beautiful City Of Pickering Is Knocking | Functional Layout and Space for Everyone and Everything | Living Room, Formal Dining Room, PLUS A Family Room Which Features A Gas Fireplace | Kitchen Has Your Stainless Steel Appliances, Custom Backsplash, Extra Pantry Cabinet, Breakfast Island, and Breakfast Area Which Walks Out To Your Yard | Backyard Has Perfect Ratio of Grass and Stone Patio Area, Enjoy Your BBQ While The Children Run Around | Primary Bedroom Features 3Pc Ensuite with Upgraded Glass Shower, Walk-In Closet, and A Sitting Area In Front Of The Window, Which Can Also Be Used As Your Office | Spacious Bedrooms and Large Windows | Corner Home Which Allows Extra Natural Sunlight | Potlights Throughout Main | Updated Light Fixtures and Window Shutters Throughout | Both the Master Ensuite and Spare 4Pc Bathroom Have Been Renovated | Updated Carpet On The Stairs | Newly Painted | Walkway To The Front Has Interlocking | Garage Is Attached, Not Built In, Which Means You Have More Living Space On Your Main Floor For Family | Unfinished Basement with Above Grade Basement Windows | Great Location - Minutes to Parks, Highways, Pickering Golf Course, Recreation Centre, Ravine, Restaurants, and The Shops At Pickering City Centre | Steps To Public Transit | This Home Is Impressive. (id:53661)
61 Eastgate Circle
Whitby, Ontario
Nestled in one of Whitby's most sought-after, family-friendly communities in Brooklin, this stunning 3-bedroom, 3-bathroom home is being offered for the very first time. A rare opportunity to own a proudly maintained original-owner property. From the moment you step inside, you'll appreciate the thoughtful design and natural flow. The bright, cozy living area with 9-foot ceilings offers a warm and inviting space perfect for both relaxing and entertaining. Upstairs, you'll find three generously sized bedrooms, ideal for growing families or those looking to upsize. Step outside to your beautifully landscaped backyard oasis. A peaceful and private retreat that comes to life in spring and summer, perfect for morning coffees, evening gatherings, or simply unwinding in nature. Located just minutes from schools, parks, transit, shopping, and every essential amenity, this home blends everyday convenience with the charm of a tight-knit, vibrant neighbourhood. Don't miss your chance to make this exceptional Brooklin home yours! - Honeywell thermostat (2025), new roof (2024), brand-new furnace (2025), Cold Storage. (id:53661)
419 - 1711 Pure Springs Boulevard
Pickering, Ontario
Experience modern townhome living in the desirable Duffin Heights community, known for its urban amenities and convenient access. Perfect Place To Fall In Love With, Corner Lot With Very Large Balcony ,Perfect For Small Family, This exceptional corner/end unit is among the largest available, offering a generous 1,355 sq ft of contemporary, practical living space. Featuring two bedrooms, three bathrooms, and two stories, this stacked condo townhome has an inviting and open layout that's flooded with natural Sunlight. "Truly a Sun filled home". The modern kitchen is equipped with a striking backsplash, upgraded cabinets, stainless steel appliances, a breakfast bar, an undermount sink, and a convenient main-floor workspace. The primary bedroom includes a 3-piece ensuite with a glass shower, walk in closet and access to a private balcony. Enjoy hosting guests and taking in the views from the expansive rooftop terrace an ideal space for relaxation. With no neighbors above and a private entrance, this home offers both privacy and comfort. Carpet-free and comes with one underground parking spot +Locker. Homes like this don't stay on the market for long! Perfectly located with instant access to Highways 401 and 407, this gem offers the ultimate blend of luxury, comfort, and everyday convenience. Walk to top-rated schools, a brand-new shopping plaza, parks, and a nearby healthcare center all just minutes from your door. Step inside and imagine the lifestyle you've always wanted: bright, modern living spaces, smart design, and a location that truly has it all. Whether you're upsizing, relocating, or searching for the perfect forever home, this is your chance to make it a reality. Act fast opportunities like this are rare, and this one wont last! Make this exceptional property your dream home today! (id:53661)
39 Seneca Avenue
Oshawa, Ontario
Welcome to 39 Senece Avenue a charming and fully renovated brick bungalow available for lease in a quiet, family-friendly neighbourhood of Oshawa. This beautifully updated home offers 3 bedrooms and 1 full bath on the main level, with a bright open living space featuring a large bay window that fills the home with natural light. The modern kitchen includes ample cabinetry, stylish finishes, and a clean, functional layout. Tenants will enjoy a large fully fenced backyard, ideal for outdoor enjoyment and privacy, along with an attached single-car garage accessible through a breezeway great for storage or a small workshop. Located on a quiet street with mature trees and a strong sense of community, this home is just minutes from schools, parks, shopping plazas, and public transit. Easy access to Highway 401, Costco, Durham College, and the Oshawa Centre makes this a convenient and well-connected location.Move-in ready and thoughtfully designed for comfortable living dont miss your chance to call this space home. (id:53661)
180 Bruce Street
Oshawa, Ontario
Elegantly renovated from the top to the bottom, this move-in-ready, detached legal duplex is ideal for growing families, first-time home buyers and investors! Perfectly situated in a convenient location just minutes from downtown, highway 401, Ontario Tech University (UOIT) campus, transit, shopping, dining and all essential amenities. This home features 3 spacious bedrooms with plenty of storage space, upgraded bathrooms, a formal dining room and a cozy living room with plenty of natural light throughout the property. The exquisitely fully renovated chef's kitchen, features S/S appliances, upgraded hood, elegant cabinets, quartz countertops with walk-out to the deck and fully fenced yard, perfect for entertaining and memorable family time. Aside from extensive interior upgrades enjoy the convenience of a newer driveway, exterior potlights,front porch landscaping for added curb appeal, and oversized shed offering exceptional storage for all your toys. The welcoming covered front porch completes the picture, making this charming home a truestandout. Do not miss your opportunity to own in one of the area's most convenient locations! (id:53661)
102 Remmington Street
Clarington, Ontario
This Stunning Brick Detached Home Boasts An Inviting Grand Foyer And A Double Door Entrance. 4 Bedrooms Plus 2 Bedrooms Legal Finished Basement With Separate Entrance. This Home Makes It Perfect For Families Or Investors Seeking Income Potential. Basement Is Leased For $1850. Located In A Family-Friendly Neighbourhood. The Elegant Hardwood Floors Flow Seamlessly Throughout The Main Living Areas, Including The Upper Hallway And All Rooms. Beautiful California Shutters For The Windows. Bright And Spacious Main Floor Illuminated By Stylish Potlights Throughout And 9 Foot Ceilings Adding An Extra Touch Of Elegance. The Spacious Layout Is Perfect For Entertaining With Cozy Family Room With A Fireplace. Escape To Your Private Oasis In The Master Suite, Complete With A Luxurious Ensuite Bathroom, Walk-In Closet And Custom Made Wardrobe Closet. 2nd Floor Loft Can Be Used As An Office Room. This Stunning Property Features Beautiful Interlocking Around The House, Adding A Touch Of Elegance To The Exterior. Outside, You'll Find A Beautifully Landscaped Yard With Plenty Of Space To Relax Or Host Gatherings. Minutes To 401/418/Hwy 2. Close To Schools And Transportation. Don't Miss Out On This Incredible Opportunity To Own A Truly Remarkable Home In Bowmanville. Contact Us Today To Schedule A Viewing. (id:53661)


