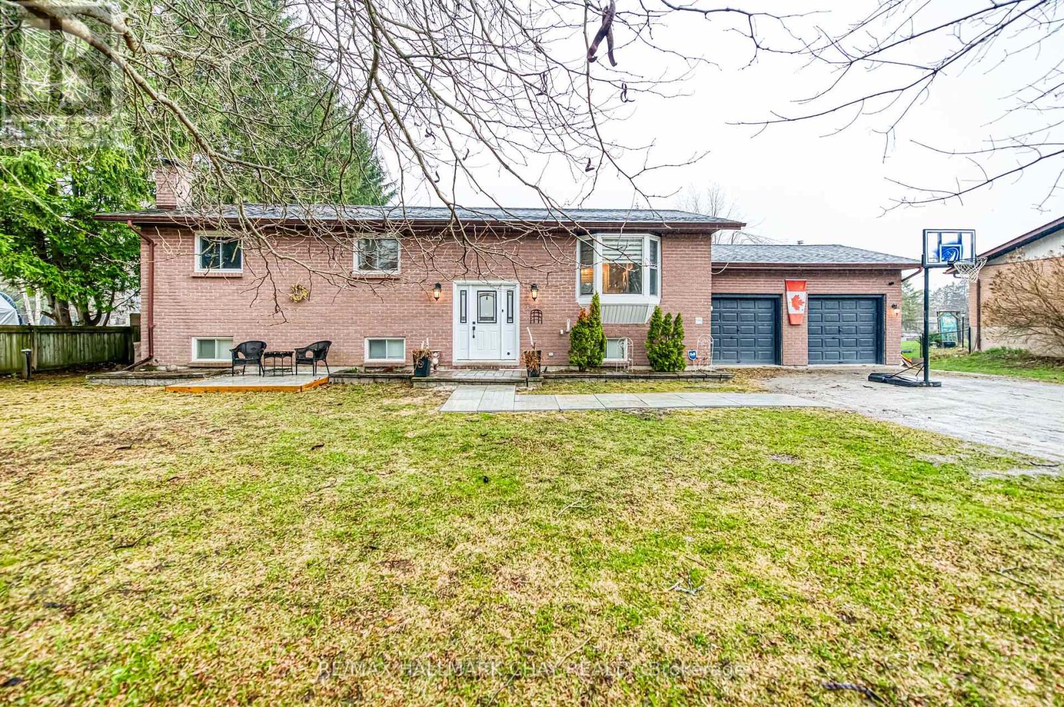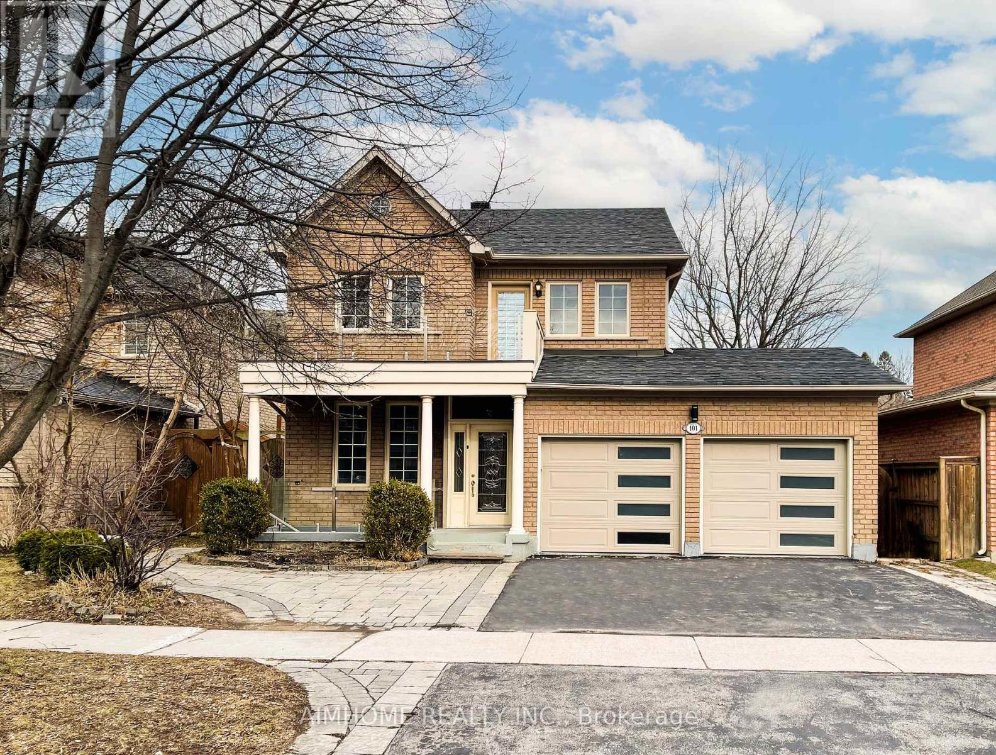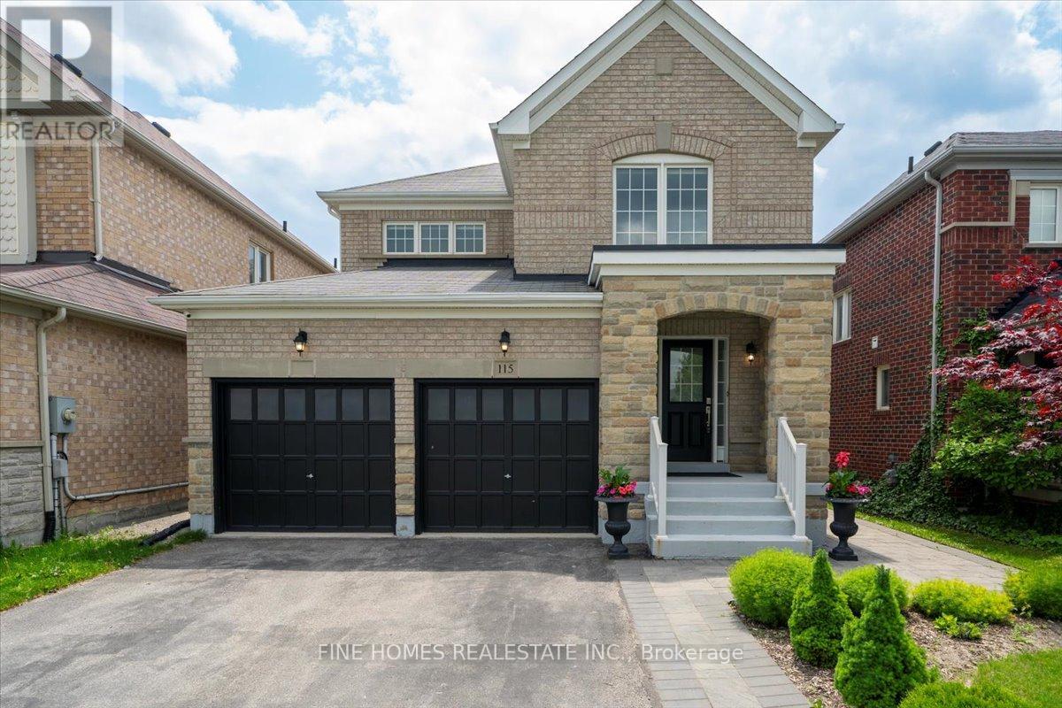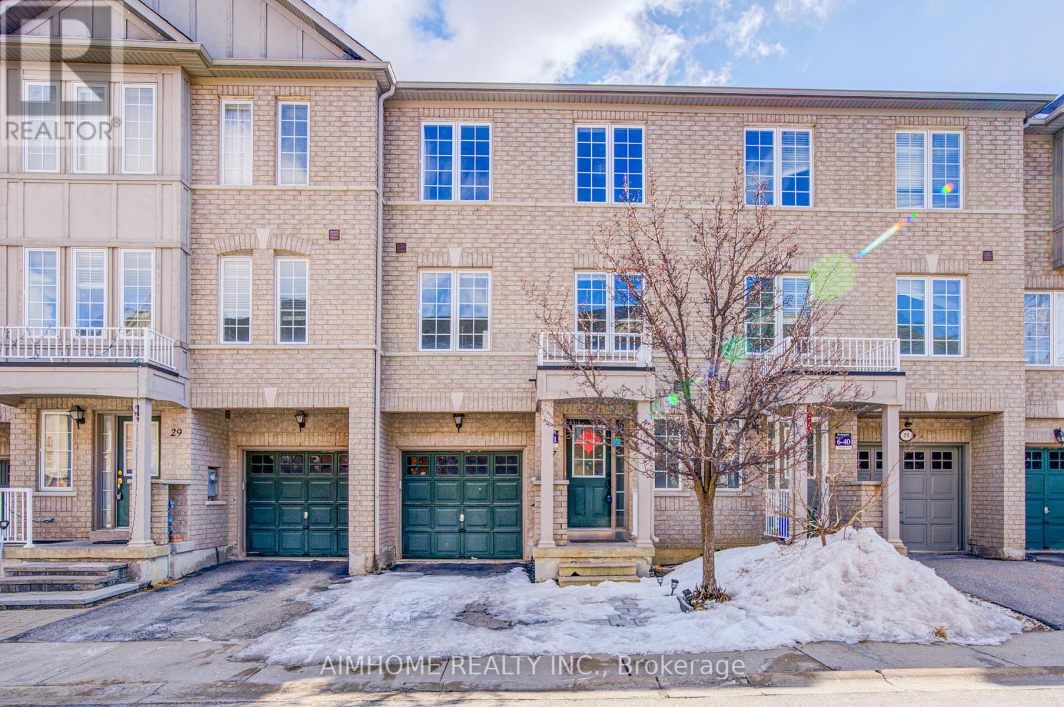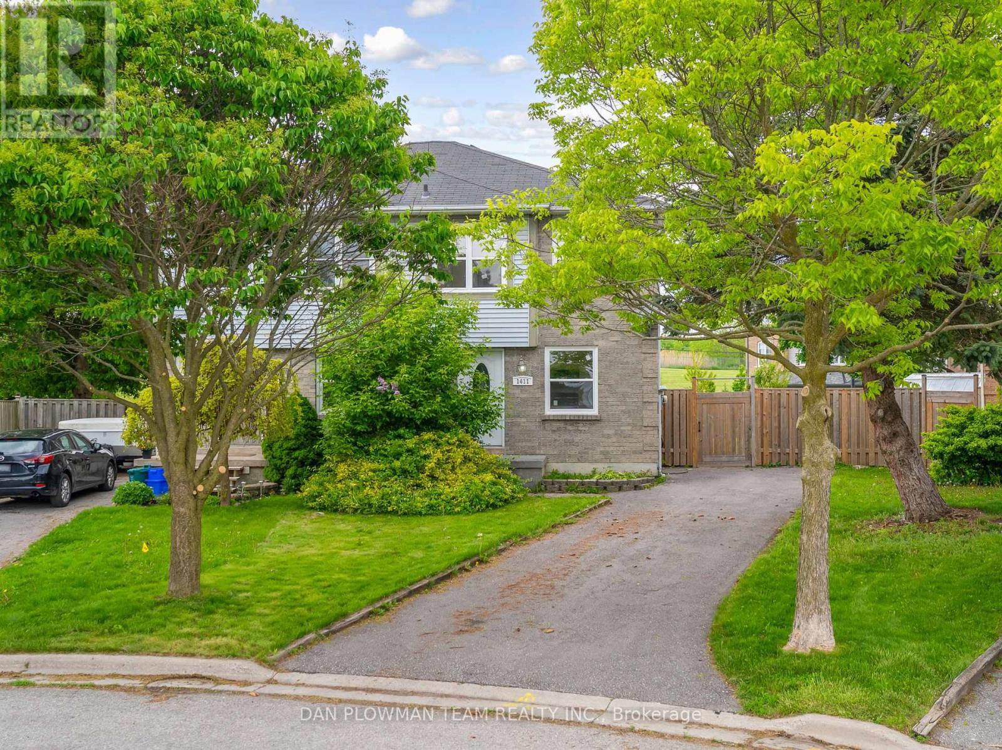19 Indigo Street
Richmond Hill, Ontario
Absolutely Stunning Fully Renovated Home in Prime Bayview & Major Mac Location. Fall in Love The Moment You Walk In With Eng. Hardwood Floors Throughout Feat. 3+1 Bedrooms, 4 Baths with Modern Design Accents. Enjoy Luxury Living with tons of upgrades such as New Kitchen with Walk-in Pantry, Quartz Counters & Backsplash, New Appliances, 4 New Washrooms and Renovated Basement with Additional Bedroom, Rec Room and Laundry Room. Walking distance to High Ranking Bayview H.S & Richmond Rose P.S Zone, Fully Concrete Low Maintenance Backyard, No Sidewalks, 404, & All Amenities. (id:53661)
46 Frederick Taylor Way
East Gwillimbury, Ontario
Brand New, Over 3000 sqft & Stunning 4 Bedroom Detached W/Modern Exterior. Smooth Ceiling & High-quality tile Floor upgrade on Main. California shutters on the main. Upgraded Kitchen W/waterfall Quartz edges on Island, Quartz Countertop throughout, Quartz backsplash. Extended Breakfast counter Bar & Extended Cabinets in the kitchen. 5 Spacious Bedrooms & 4 Upgraded Bathrooms(Ensuites). 5 Pc Ensuite With Glass Shower & Walk-In Closet In Master. $100K of upgrades through the builder. The additional room on the main floor can be used as a bedroom or as an office room as you like. (id:53661)
20 Howard Avenue
Brock, Ontario
Top Reasons You Will Fall In Love With This Detached Raised Bungalow! Located On 1/2 Acre Lot On A Peaceful Street, This Home Features 3 Spacious Bedrooms And A Bright, Open-Concept Living Area. A Newly Renovated Kitchen With A Walk-In Pantry And Quartz Countertops, Backsplash, Extended Cabinets, A Large Island Ideal For Entertaining, Gas Stove, Pot Filler, Built-in Wine Fridge And Microwave. Lower Level With 2 Additional Bedrooms, 2 Washrooms And A Kitchenette With A Walk-In Pantry. A Generous Family Room Perfect For Potential In-Law Suite. Fully Fenced Yard. Recent Updates Include A 200 AMP Electrical Panel, Lenox Furnace (2022), A/C (2022), Stainless Steal Appliances (2022). Double Car Garage With Direct Access To The Basement And A Long Driveway With Parking For Up To 6 Vehicles. Close Proximity To Beautiful Outdoor Spaces Including Thorah Centennial Park and Beaverton Harbour Park And Enjoy The Beach, Marina, Picnic Areas, Playground. Scenic Nature Trails Like The Beaver River Wetland Trail and MacLeod Park Trail. Close To The Brock Community Centre, Local Schools And All Amenities. (id:53661)
776 Harry Syratt Avenue
Newmarket, Ontario
Welcome to a rare offering in the distinguished enclave of St. Andrews Fairways, an executive end-unit townhome that defines elevated living. Nestled against a private expanse of greenspace and embraced by the mature trees of St. Andrews Golf Course, this residence offers serenity and refinement. This home impresses with professionally landscaped grounds, upgraded natural stone entry and back patio, plus a distinctive rock garden exclusive to this lot. Step inside to discover nearly 2,000 sq ft of meticulously maintained interior, with no carpet on every level, where tasteful upgrades and thoughtful design come together in perfect harmony. The main level is finished with seamless hardwood flooring through the foyer and kitchen to create an uninterrupted sense of flow. Soaring 9' smooth ceilings with recessed lighting elevate the atmosphere, while expansive windows frame treed vistas. Enjoy the best layout in the area, the living room overlooks a tranquil treed setting with a walkout leading to the covered balcony, an idyllic setting for morning coffee and sunset views. Upstairs features new hardwood floors '21, three generously sized bedrooms including a sun lit primary retreat with treed vistas, large walk-in closet with custom built-ins, and updated ensuite. The lower level offers a rare walkout to the backyard oasis, an ideal setting for a private guest suite, finished with new antimicrobial luxury vinyl flooring & cork underlay '24, plus a renovated laundry room with custom built-ins. Additional highlights include upgraded vanities & countertops, custom closet systems, upgraded light fixtures, upgraded paint '25, new carpet on basement stairs '24, gas BBQ hook up, and direct access to the garage from inside. Located moments from top-rated schools, nature trails, transit, and major amenities. Rarely does a townhome of this calibre become available in such a coveted setting. Welcome to the beautiful end unit townhome in St Andrews Fairways you've been waiting for! (id:53661)
92 Waterlily Trail
King, Ontario
Welcome to this beautiful and charming 4-Bedroom detached link home in the highly sought-after community of Schomberg, King. Nestled in a quiet, family-oriented neighborhood, this home offers a peaceful, green, country-like atmosphere - perfect for those seeking comfort, space, and tranquility. The main floor features a spacious open-concept great room combined with a elegant kitchen, ideal for both everyday living and entertaining. A separate den offers versatile space that can be used as a home office, kids' playroom, or cozy sitting area. Enjoy 9-foot smooth ceilings and pot lights throughout the main floor, nicely functional layout and complemented by warm-toned hardwood flooring throughout the entire home.The modern kitchen boasts new (2024) stainless steel appliances, a center island with double sink, quartz countertops, and contemporary light fixtures. The generous breakfast area walks out to a backyard patio with a custom wide deck - ideal for relaxing or hosting family and friends.The large primary bedroom includes a 4-piece ensuite and his-and-hers closets. Three additional generously sized bedrooms include one with access to a shared semi-ensuite bathroom. Step outside to a beautifully landscaped exterior featuring a stone interlock pathway leading to the front door. An additional highlight includes NO sidewalk, allowing for an extended driveway with extra parking spaces. Located near Hwy 9 and Hwy 27, this fabulous location offers easy access to schools, shops, the new recreation centre, and all nearby amenities. A convenient commute to the city or airport completes the appeal of this exceptional home. (id:53661)
101 Grand Oak Drive
Richmond Hill, Ontario
Desirable Kingshill Family-Friendly Community! Bright, Sunfilled Home w/ Functional Floor Plan and lots of upgrades! Featuring 9ft Ceiling On Main Level, Combined Living & Dining Room, Family-Sized Kitchen Open to Family Room w/ Gas Fireplace. Hardwood on Main & 2nd Level. Finished Basement Apartment w/ Separate Entrance, Kitchen, Laundry & 3-Pc Bath Ideal for Large Families or Income Potential!! Roof (2016), Garage Door (2021), Furnace (Owned, 2020), HWT (Rent, 2021), Main Bath (2021), Deck (2019), Entire Home Fresh Paint (2025). Steps to Parks, Splash Pad & Schools. Motivated Seller, Move-In Ready Gem! (id:53661)
115 Meadowhawk Trail
Bradford West Gwillimbury, Ontario
Stunning Executive Home Located in the Prestigious Summerlyn Village! This beautifully upgraded 3-bedroom residence offers a well-designed, family-friendly layout with approximately 2,000 sq ft of above ground living space, plus a fully finished basement with in-law suite potential. Featuring elegant hardwood flooring throughout and a matching hardwood staircase, this home exudes style and comfort. The warm and inviting living room is highlighted by a gas fireplace and LED pot lights, seamlessly flowing into a modern kitchen with tall cabinetry, granite countertops, a large pantry, and stainless steel appliances. The bright eat-in kitchen overlooks the family room and opens to a fully fenced backyard perfect for outdoor entertaining.Enjoy generous, sun-filled bedrooms with oversized windows. Additional features include main floor laundry with garage access, upgraded bathrooms with granite counters, a double-door entry, brick exterior, and parking for 4 vehicles on a sidewalk-free driveway. Nestled on a quiet street in a highly desirable, family-oriented neighbourhood close to parks, plazas, schools, and all essential amenities. (id:53661)
Lot 11 Phila Lane
Aurora, Ontario
Discover unparalleled luxury in Aurora's most prestigious enclave with "The Baron" Bungaloft by North Star Homes, a newly built 4-bedroom, 4-bathroom masterpiece spanning 4,800 sq. ft. Designed for modern living, this home boasts a spacious open-concept layout, 10-foot ceilings on the main floor, and high-end finishes throughout. The gourmet kitchen features quartz countertops, complemented by engineered hardwood floors that flow seamlessly into the expansive living areas - overlooking the backyard. The walk-out basement is a standout, prepped with water rough-ins and an exterior gas line-ideal for summer barbecues and future customization. Situated in a tranquil neighbourhood, The Baron offers both privacy and convenience. It's just minutes from Highway 404, the Go Train, and a variety of local amenities, including Longo's, Greco's Grocery Store, Summerhill Market, and known restaurants like Locale and Minami Sushi. Plus, with a 200 AMP electrical panel and electric car rough-ins in the garage, this home is as forward-thinking as it is elegant. Backed by the Tarion Warranty, The Baron Bungaloft is more than a home it's a lifestyle. Don't miss the opportunity to live in one of Aurora's most sought-after neighborhoods. Developer to add surrounding fence for the property. (id:53661)
27 Warrington Way
Markham, Ontario
Located in the sought-after Stone Bridge P.S. and Pierre Elliott Trudeau H.S. zone, this beautifully maintained 3+1 bedroom, 4-bath townhouse with a finished basement offers space and versatility. Built by Greenpark, this is one of the largest units and features a ground floor den easily convertible to a 4th bedroom. Recent upgrades include a new kitchen (2024), finished basement, landscaped front and backyard, and a new water heater (2023). Walk to supermarkets, parks, restaurants, and transit. Just minutes from Markville Mall, Markham GO, and Centennial GO. Dont miss this prime opportunity! (id:53661)
Basement - 812 Sanok Drive
Pickering, Ontario
New 2-Bedroom Basement Apartment in Pickering Private Separate Entrance! Looking for AAA tenants! Recently finished, bright, and spacious 2-bedroom basement apartment is located in a quiet, family-friendly neighborhood. With a private separate entrance, open-concept living, and modern finishes, this home offers comfort, privacy, and convenience perfect for a small family or working professionals. Key Features: 2 Large Bedrooms and closets, 1 Full Bathroom (clean and modern) Open-Concept Kitchen with Brand-New Stainless Steel Appliances Private Ensuite Laundry High-Efficiency HVAC System for year-round comfort 2 Driveway Parking Spot. Additional Info: Tenant Pays 40% of Utilities Available for immediate occupancy (id:53661)
1411 Beaverbrook Court
Oshawa, Ontario
Beautifully Updated From Top To Bottom, This 3-Bedroom Home Sits On A Large Lot With No Rear Neighbours In Oshawas Lakeview Community. The Main Floor Features A Modern Kitchen With Sleek Appliances, An Open-Concept Living And Dining Rooms, And Stylish Finishes Throughout. Step Outside Onto Your Large Deck From The Living Room Where Youll Be Able To Enjoy Your Huge Backyard. Upstairs Offers 3 Bedrooms, Including A Powder Ensuite In The Primary, Plus A Full Second Bathroom Ideal For Kids Or Guests. The Finished Basement Includes A Spacious Rec Room And An Additional Room For An Office Or Storage. Fantastic Outdoor Space With Plenty Of Privacy. Close To Schools, Parks, And The Lake. Move-In Ready With Nothing Left To Do! (id:53661)
Main - 107 Seminole Avenue
Toronto, Ontario
Location!! Location!! A Great location In High Demand Area, Fully Renovated Very Large 3 Bedroom House For Rent With The Open Concept Living & Dining With 3 Larger Bedrooms And Modern Kitchen with 1 Full Washrooms And Laundry With 4 Car Parking & 65% Utilities. 24Hrs 3 Routes TTC Buses (Lawrence Ave & Mc Cowan Rd & Eglinton Ave) Steps To Schools Walk to Scarborough General Hospital, Plazas, NEW SUBWAY, Parks Minutes To HWY 401, Hwy 404 & Hwy 407. Just Minutes To Kennedy Subway, Go Station, Minutes To STC, Centennial College, Lambton College, Oxford College, Seneca College, Library, Schools, and Much More.. This is Main Floor Only . Suitable For Students. (id:53661)



