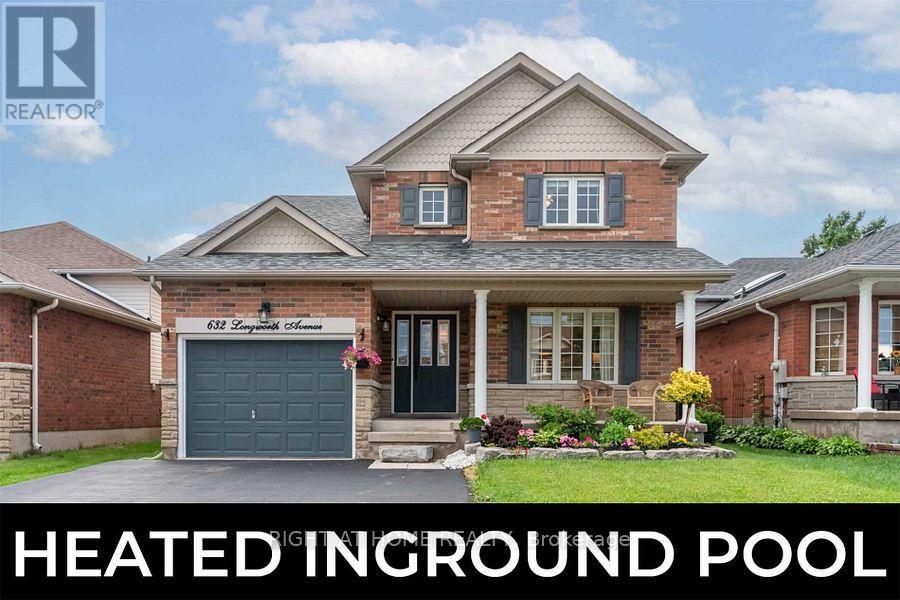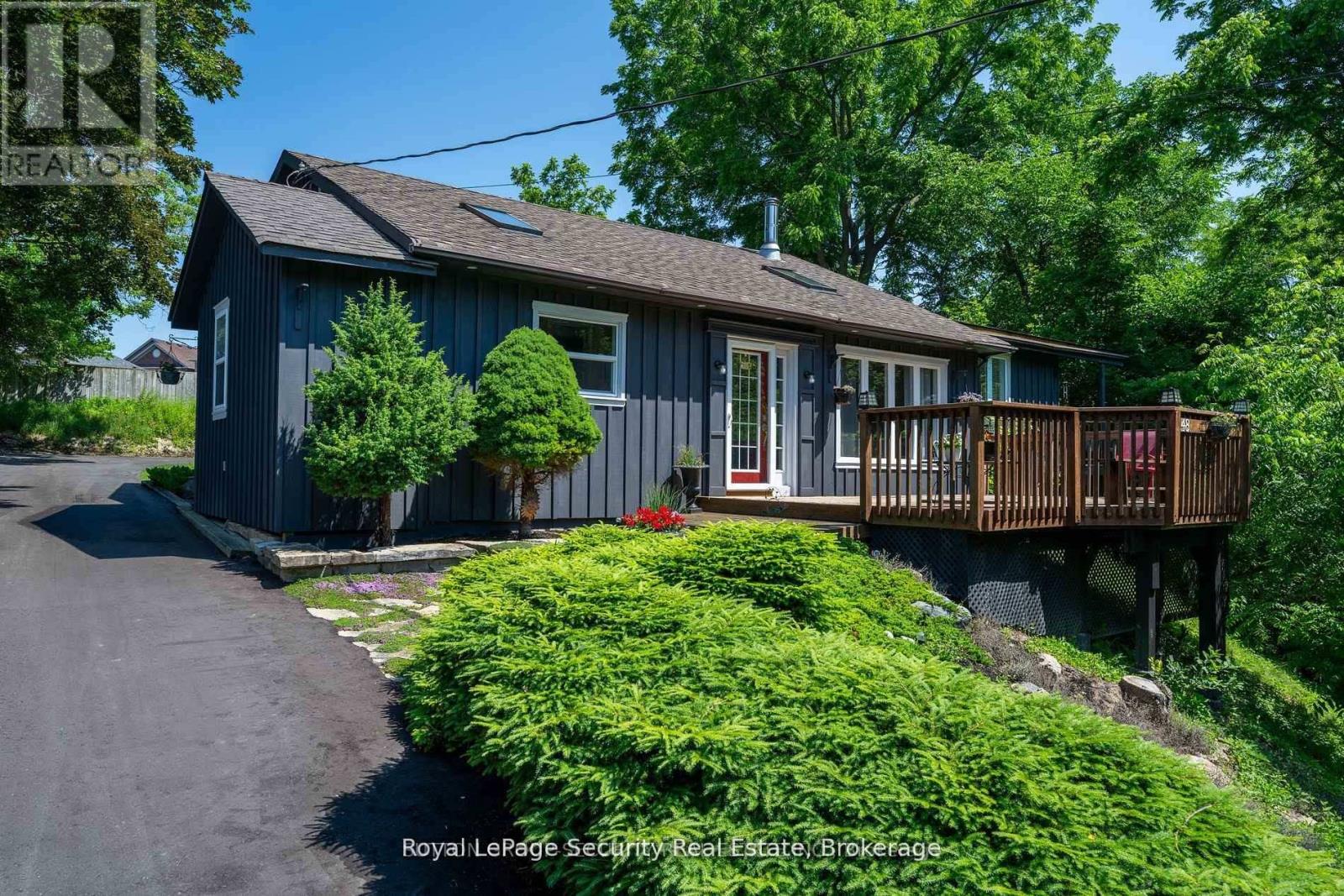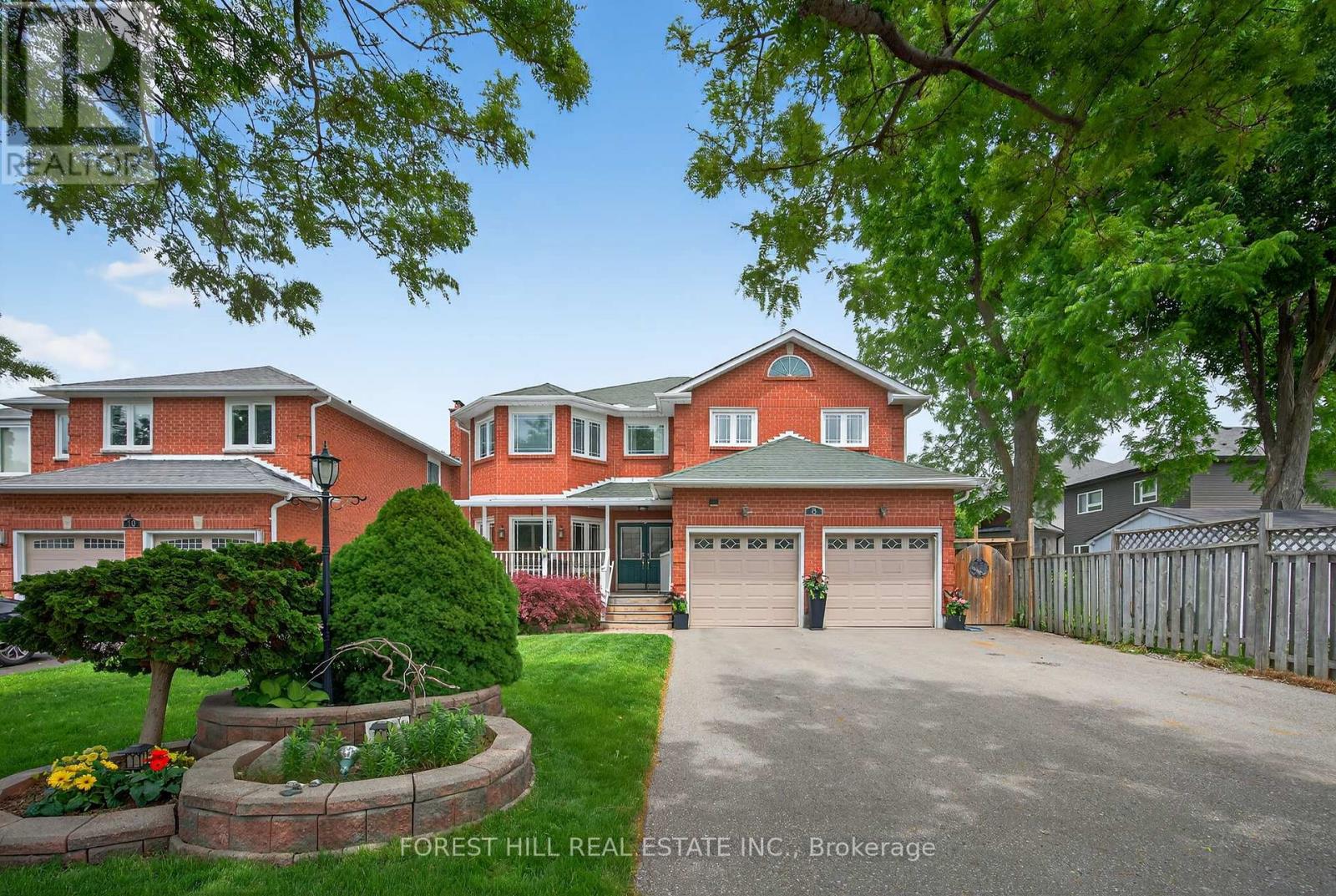102 Masterson Lane
Ajax, Ontario
Welcome to 102 Masterson Lane in beautiful Ajaxa rare corner townhome offering over 2,300 sq ft of luxurious living space. This spacious and elegant home features four generously sized bedrooms, soaring ceilings, and oversized windows that bathe the entire home in natural light. Perfectly suited for growing families, the thoughtful layout provides ample space to live, work, and relax in comfort. Step outside into your private 100 ft 33 ft backyarda true sanctuary for outdoor entertaining, gardening, or letting the kids play freely. With only one neighbour and extra privacy, this corner unit gives you the space and feel of a detached home without the price tag. Located in an exceptionally quiet and family-friendly neighbourhood, you're surrounded by top- rated schools (public and Catholic), including early learning and secondary options just minutes away. Whether you're raising toddlers or teens, Ajax offers strong academic choices and a safe, supportive community. Outdoor lovers will appreciate easy access to Ajax's vast network of trails and parks. Spend weekends at nearby Rotary Park, enjoy waterfront strolls along Lake Ontario, or explore over 60 green spaces, splash pads, and sports fields throughout the town. Just minutes to the Ajax Community Centre, you'll find programs for all ages-fitness, swimming, arts, skating, and more. Daily errands are a breeze with convenient plazas, grocery stores, and family-run eateries close by. With quick access to Highway 401, GO Transit, and Ajax's bustling retail and entertainment hubs, this move-in ready home combines space, light, and lifestyle a true gem in one of Durham's most sought-after areas. Don't miss this opportunity to own a rare, oversized townhome with the backyard you've been dreaming of. (id:53661)
103 Zachary Place
Whitby, Ontario
The perfect place to start! This stunning 3 bedroom, 3 bath freehold townhome offers upgrades throughout including laminate floors, pot lighting & a manicured maintenance free backyard with privacy hedges & artificial grass - No weeds, no watering & no grass cutting, just relax & enjoy! Sun filled open concept main floor plan with the living & dining room complete with cozy gas fireplace. Family sized kitchen boasting quartz counters, backsplash, stainless steel appliances including new stove in 2025 & spacious breakfast area with sliding glass walk-out to the backyard oasis. Upstairs offers 3 generous bedrooms, the primary bedroom with 3pc ensuite & walk-in closet. The unspoiled basement with above grade windows awaits your finishing touches! Situated steps to sought after schools, parks, downtown Brooklin shops, golf & easy hwy access for commuters! Updates include - Roof 2015, high eff furnace 2021, 7 upper windows replaced with triple glaze, new front vinyl siding 2023, fridge & dishwasher 2022, washer & dryer 2021, staircase runner 2024, upper 4pc reno'd 2024 & more! (id:53661)
61 Bluffs Road
Clarington, Ontario
Renovated Waterfront Home In The Adult Gated Community Of Wilmot Creek That Has So Much To Offer You! This Large, Bright 2 Bedroom/1 Bath Open Concept Home Has Hardwood Floors, Lots of Windows, Large Shower ,Gas Stove, Family Room & Boasts a 1000 Sq Ft Deck Overlooking The Water & Lovely Treed Yard . Enjoy your Morning Coffee On the Patio and Listen To The Birds & Watch Nature Unfold. ! The Large Family Room Had Sliding Glass Doors Out To The Patio. Incredible Facilities Are All Included In Your Monthly Fees. 5 Minute Drive to Bowmanville For All Your Shopping Needs. Guaranteed That All Your Family Summer Events Will Be Held On Your Beautiful Sunny Patio! Just Move Right In & Called This HOME. Please see VIDEO Tour. (id:53661)
632 Longworth Avenue
Clarington, Ontario
Your search for perfect family home stops here. This Fabulous Home In North Bowmanville Features A Heated Inground Saltwater Pool (2019) With Night Lighting, Set In A Gorgeous Custom Stone Patio From House To Fence. From Walkout, Step Into The Open Concept Kitchen With Breakfast Area, Granite Counters, Double Oven Range, Under Cabinet Lighting And Wrap-Around Island Peering Into The Great Room With Cozy Gas Fireplace & Twin Side Cabinets. Formal Dining & Living Area Boasts Crown Moulding & Stunning Inset Console Feature Wall With Sidelight Windows. Over 3000 Sq Ft Of Finished Living Space! Retreat To Your Finished Bsmt With Rec Room & Generous 5th Bedroom Complete With Soundproofing And Ensuite. Primary Bedroom Overlooks Pool And Features A Walk-In Closet And 4Pc Ensuite With Soaker Tub & Separate Shower. New second floor common washroom(2022), pot lights (2022). Steps To Elementary School, 2 Mins To Highschool, 1 Min To Shopping, 6 Min To 401, 8 Mins To 407. Must See! Don't Wait. This One Won't Last! (id:53661)
35 Tansley Crescent
Ajax, Ontario
Welcome, your search ends here! Enter This Charming 3 Bdrm Semi-Detach In a Highly Sought after Family Friendly Neighborhood In Northeast Ajax. This home features an new modern open concept Kitchen (2022), 4 upgraded Bathrooms (2025), pot lights (2022) Oven (2022) and upgraded lighting fixtures (2025). Modern Accent Wall accompanied by home smart features and a Comfortable Living Space, adds to this spacious semi. Spacious Bedrooms, Primary walk in and ensuite. 3 Car parking in front (deriveway expansion 2024) and a Large Backyard with interlock, accent the outside of this home. Basement Is Nicely Finished & is currently Used As Extra Bdrm/Office Space and exercise area. Side door for separate entrance can be created for extra entry to basement. Conveniently Located Near Great Schools, Parks, Shops, Plazas, Audley Rec Centre, Deer Creek Golf & More. (id:53661)
2416 Bronzedale Street
Pickering, Ontario
Opportunity Is Knocking - Live In A Beautiful Three Bedrooms, Three Bathrooms Townhome In Great Community Of Duffin Heights | Lower Room Family Room - Perfect Space For Cozy Movie Nights, A Bright and Spacious Office, Play Are For Children, or Home Gym| It Also Walks Out To Backyard, Completely Fenced | Massive Living and Dining Room with Large Windows Letting In Great Natural Light | Oversize Kitchen With Breakfast Bar, Lots of Cabinets and Counter Space | Breakfast Area Walks Out To Balcony | Primary Bedroom w/ 4 PC Ensuite and Walk-In Closet | Laminate Floors Throughout - NO CARPETS | Laundry Rm Located Conveniently On The Second Floor | Close Proximity To: Hwy 401/407, Public Transit, Restaurants, Tim Hortons - Plaza Has Many Restaurants | School Bus Within Community. (id:53661)
1146 Cameo Street
Pickering, Ontario
Brand-new, never-lived-in townhome located in the new Seaton community, featuring a functional, bright, and spacious layout. 9-foot ceilings on the main floor, an open-concept kitchen, an oak staircase with iron pickets, and large windows. The Primary Bedroom has an ensuite bath and large closets. Easy Access To Go Transit, Mins To Hwy 407/401, Shopping, School, Park & Hiking Trail. Available immediately (id:53661)
52 Velvet Drive
Whitby, Ontario
Welcome to This Stunning, Newly Built Corner Townhouse Featuring 3 Bedrooms + a Large Den and 3 Bathrooms, Offering Over 2,000 Square Feet of Refined Living Space in a Peaceful, Family- Oriented Whitby Neighborhood. Ideally Situated Near Highway 412, Highway 401, the Whitby Go Station, Salem Ridge Golf Course, Recreation Centre, and All Essential Amenities, This Home Offers the Perfect Blend of Lifestyle and Convenience. From the Moment You Step Through the Elegant French Doors, You're Welcomed by Premium Finishes Including Rich Nautilus White Oak Hardwood Floors Throughout-no Carpet-and Sleek Carrara Tiles in All the Right Places. The Sun- Filled Family Room Sets the Tone for Both Lively Gatherings and Relaxed Evenings, While the Modern Chef's Kitchen Features Custom Beige Cabinetry and Built-in Lg Stainless Steel Appliances. The Primary Bedroom is a Serene Retreat, Complete With a Luxurious 4-piece Ensuite Featuring a Frameless Glass Shower, Soaker Tub, Dual Vanities, and Custom His & Hers Wardrobes. A Separate Side Entrance Leads to a Spacious Basement, With a Home Gym Available for Purchase. Additional Features Include Pot Lights Throughout, Smart Central Air, a Full Security System, Three-car Parking, and a 7-year Builder Warranty. This is More Than a Home-it's an Elevated Lifestyle. Don't Miss Your Chance to Make This Exceptional Property Yours. Schedule Your Private Showing Today. (id:53661)
48 Jackman Road
Clarington, Ontario
Truly One-of-a-Kind! 2 Homes in 1 Endless Possibilities! Welcome to this exceptional home nestled in nature on a premium110.75 x 245.75 feet lot in a prestigious neighborhood. Set back from the road with a newly paved driveway for 10+ cars. This property offers privacy, tranquility, and stunning views of a meandering stream bordered by mature trees. The main home features a unique, light-filled layout with a gourmet kitchen and family room under a soaring pine cathedral ceiling with skylight and cozy woodstove. The eat-in kitchen includes a breakfast bar and walkout to a large front deck...ideal for entertaining. The upper level boasts an open-concept living/dining area with walkout to the backyard. The primary bedroom features two skylights and a private deck overlooking a meandering stream. The second bedroom is perfect as an office, and the third offers a semi-ensuite, double closet, and walkout to the backyard. The total amount of rooms and total square feet of 2640 includes the700 square feet include the new Loft. Bonus: A brand-new 700 sq ft loft (2024) sits above the double-car garage with separate entrance, laundry, and utilities perfect for in-laws, guests, or potential rental income. With two decks, neutral finishes, and nature at your doorstep, this home offers the ultimate lifestyle retreat. (id:53661)
203 - 1695 Dersan Street
Pickering, Ontario
**Brand New Never Before** 2-bedroom, 3-bathroom townhouse in the highly sought-after Duffin Heights community. This modern home features an open-concept layout with high ceilings, abundant natural light. Large stylish kitchen featuring stainless steel appliances. Upper level spacious bedrooms include a luxurious primary 3pc ensuite. Just minutes from Hwy 401, Hwy 407, GO Train stations, shopping, dining, and top-rated schools. Walking distance to parks, places of worship, and a health center. Stainless steel fridge, stove, dishwasher, and stacked washer & dryer included. Utilities extra. A must-see! (id:53661)
8 Bridle Court
Clarington, Ontario
Incredible Family Home with Backyard Oasis in Clarington! Welcome to this stunning 5+1 bedroom executive home offering over 4,500 sq.ft. of luxurious living space in one of Clarington's most desirable neighbourhoods. From the beautifully landscaped front yard and inviting porch to the backyard retreat, this home is designed for comfort and unforgettable entertaining. No detail has been overlooked. Step into the main level adorned with gleaming hardwood floors, an elegant layout, and an abundance of newer in-ground pool, travertine stone patio that stays cool underfoot, a fully equipped outdoor kitchen, and sunroom with a hot tub perfect for relaxing year round. There are so many different spots in this home to just hang out. Upstairs, you'll find five generously sized bedrooms, ideal for a growing family or hosting guests. Enjoy peace of mind with updated pool equipment and accessories, a front irrigation system, and countless upgrades throughout. This is more than a home, it's a lifestyle. Come get it! (id:53661)
395 Cochrane Court
Scugog, Ontario
All-Brick Bungalow With In-Law Suite On Quiet Court In Port Perry. Tucked Away At The End Of A Quiet Court In The Heart Of Port Perry, This Spacious All-Brick Detached Bungalow Offers The Perfect Blend Of Versatility, Comfort, And Location. Backing Onto Open Space And Just A Short Walk To Schools, Rec Facilities, Downtown Shops, And Lake Scugog, This Home Is Ideal For Multi-Generational Living Or Investment Potential.The Main Floor Features Four Generously Sized Bedrooms, Including A Primary Retreat With A Semi-Ensuite 4-Piece Bath And Private Walkout To A Secluded Deck. A Second Bedroom Also Offers Its Own Deck Walkout, While The Fourth Bedroom Has A Private, Seprate Front Entrance, Ideal For A Home Office Or Studio. The Renovated Kitchen Is Outfitted With Quartz Countertops And Flows To The Dining Area And Side Deck, Perfect For Entertaining.The Bright, Fully Finished Walkout Basement Offers A Self-Contained 3-Bedroom In-Law Suite, Complete With Its Own Entrance, Open-Concept Living And Dining Areas, A Separate Kitchen, A Full 4-Piece Bath, And Ensuite Laundry. This Is A Rare Opportunity To Own A Flexible, Move-In Ready Home In A Sought-After In-Town Location. Whether You're Accommodating Extended Family, Working From Home, Or Looking For Income PotentialThis Property Checks Every Box. Appliances (2017), Furnace (2022), A/C (2017), Windows & Doors (2013), Roof (2016) (id:53661)












