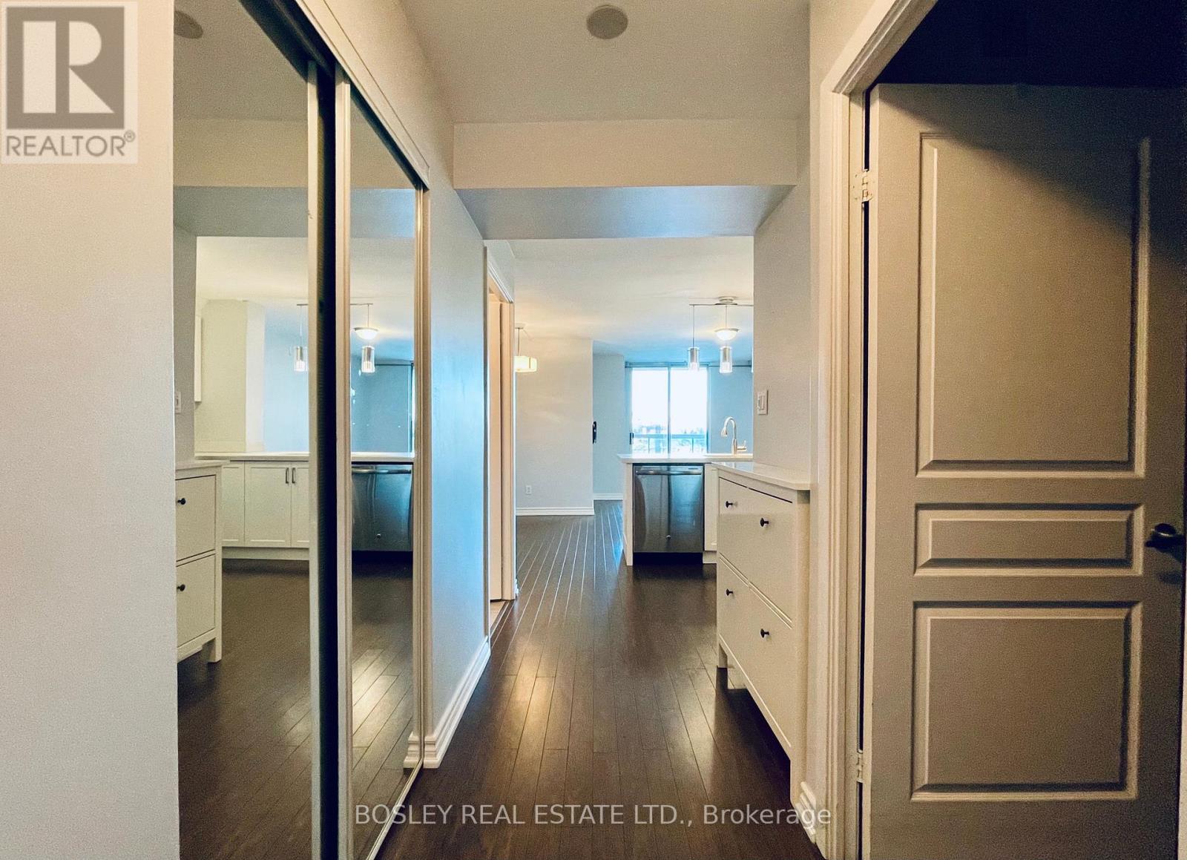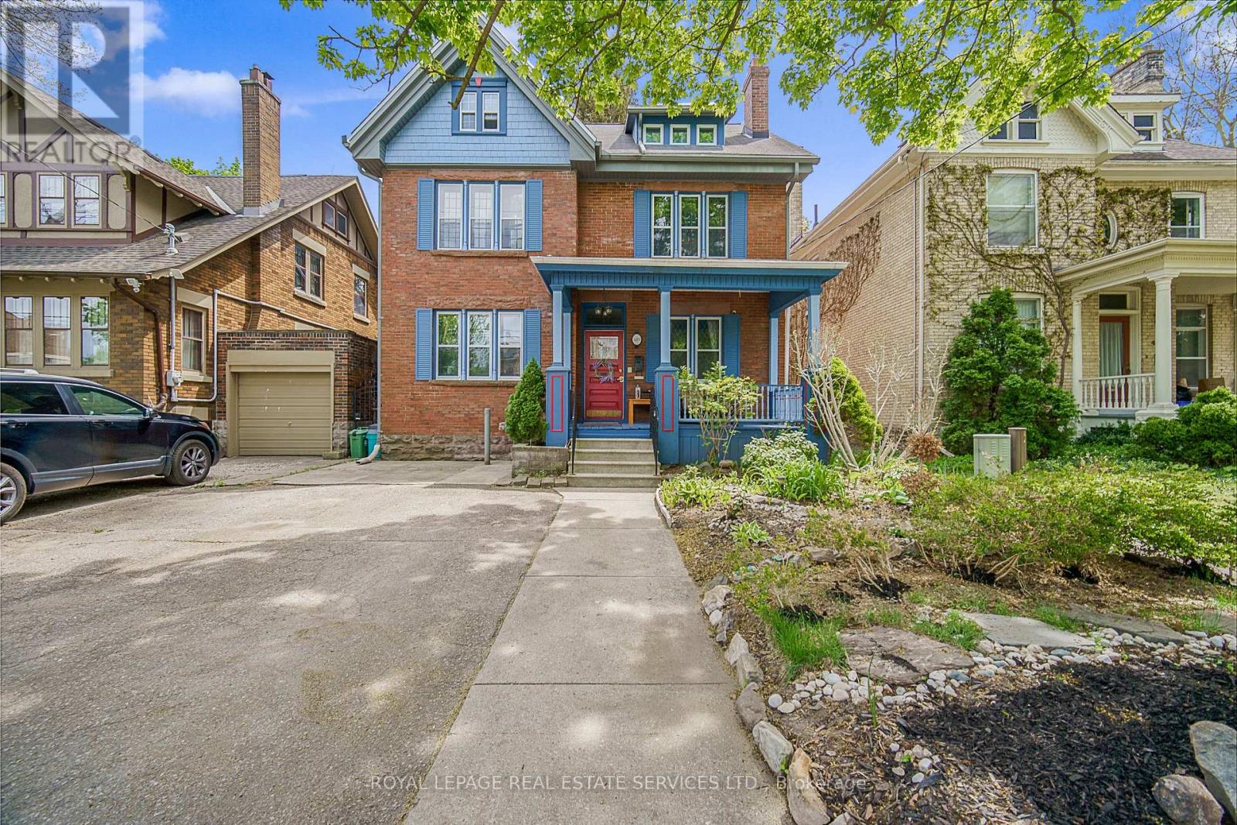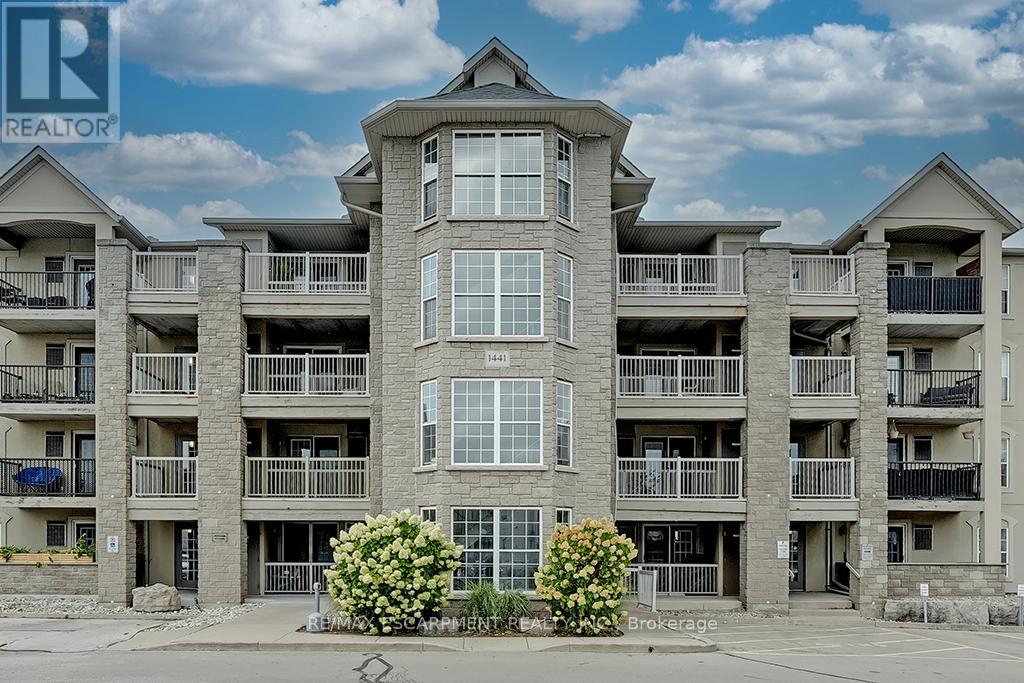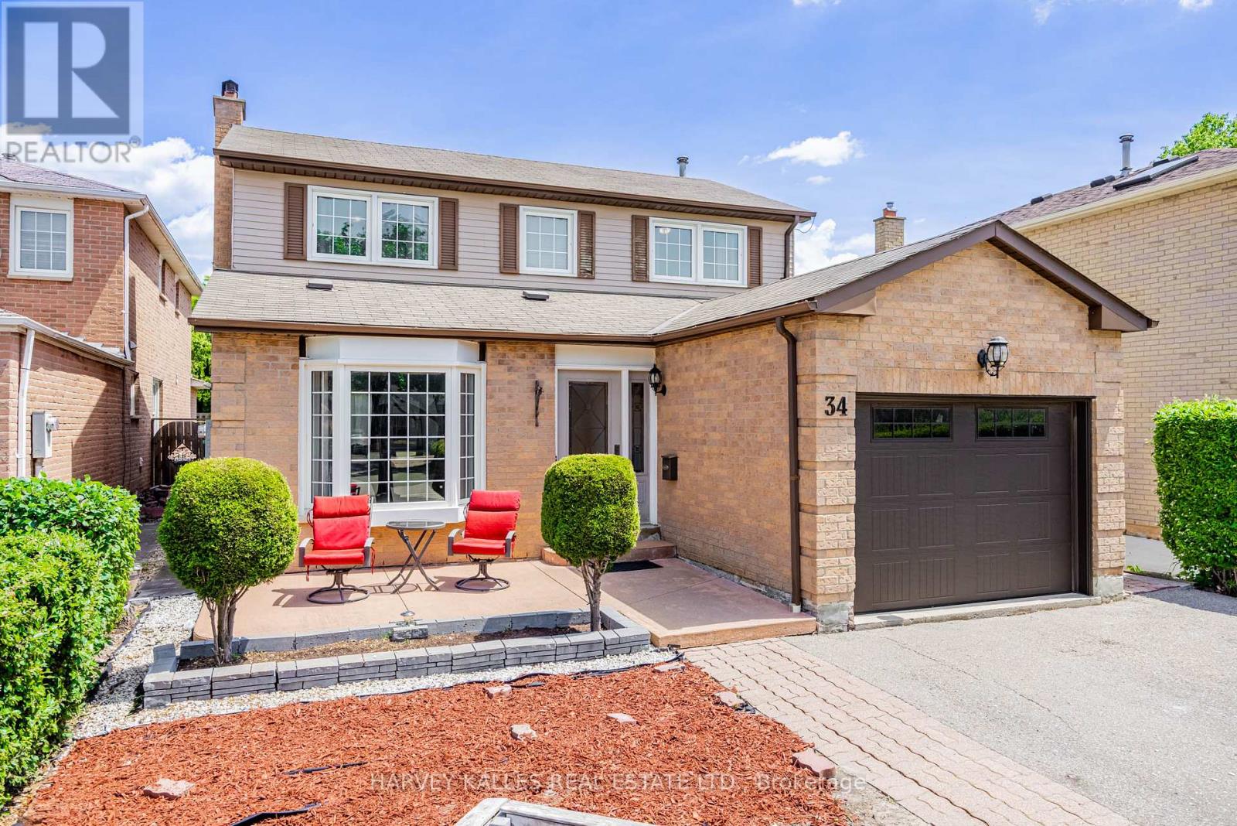807 - 323 Richmond Street E
Toronto, Ontario
A refined residence tailored for the urban dweller who craves style, substance, and space - all in one. This thoughtfully updated 900+ square foot suite is the definition of function meets finesse, offering three distinct rooms, each complete with closets and proper doors (hello, work-from-home optional!). Two full bathrooms - both with deep soaker tubs - adding a dose of spa - like serenity to your day-to-day. The suite's open-concept layout intuitively from one space to the next, making every square inch feel intentional. The updated kitchen features sleek stainless steel appliances, while not one but two balconies offer a rare indoor-outdoor living experience. Step out directly from the primary suite for a morning coffee or a late-night wind-down with skyline views. Let's talk lifestyle: The Richmond is one of the city's best-kept secrets - impeccably managed, with amenities that rival boutique hotels. Think rooftop terrace with BBQs and a hot tub, a full gym, concierge, and enviable communal spaces that elevate everyday condo living. Step outside and you're moments from everywhere you want to be. Stroll 10 minutes to the storied Distillery District - all cobblestones, galleries, and warm croissants. Head west to St. Lawrence Market for the best local eats, or north to Yonge Street for endless shopping and entertainment. Plus, if you're leaving town, you're a quick 3-minute zip to the DVP or 5 minutes to the Gardiner. In short? All access, zero compromises. (id:53661)
1033 Water Street
Peterborough North, Ontario
Discover An Exceptional Investment Opportunity Near Trent University. With A Strong Rental History, This Legally Licensed 7-Bedroom, 2-Bath Home Is Perfectly Positioned To Attract Students. Current Tenants On Month-To-Month Providing Flexibility For New Ownership. Enjoy Panoramic Views Of The Otonabee River And Parkland While Benefiting From A Spacious Layout That Includes A Large Kitchen, Dining Area, And Living Room. The Extra Wide Lot Offers A Large Backyard, Ideal For Leisure Or Relaxation. With Ample Parking And A Conveniently Located Bus Stop Very Close By Creates A Strong Demand From Students. This Property Is A Smart Choice For Building Your Investment Portfolio! (id:53661)
450 Coronation Boulevard
Loyalist, Ontario
Welcome to 450 Coronation Blvd Your Dream Bungalow on a Massive Lot in Amherstview! Step into this beautifully cared-for 2+2 bedroom, 2-bathroom home nestled on an extraordinary 86 x 361 ft lot a true rare find bursting with potential! Perfect for growing families, multigenerational living, or savvy investors looking for flexibility and value. Sunlight floods the main floor through large windows, highlighting the rich hardwood floors and creating a warm, inviting vibe throughout. The open-concept living and dining areas effortlessly connect to a spacious kitchen featuring solid wood cabinetry, abundant storage, and peaceful views of the quiet neighborhood ideal for cooking, entertaining, or simply unwinding. Head downstairs to discover a fully finished basement boasting a private in-law suite with its own entrance perfect for guests, family members, or generating extra income! Need space for cars, hobbies, or storage? The double detached garage has you covered. Step outside and let your imagination run wild with the enormous backyard perfect for gardening, relaxing, or future expansion. Plus, enjoy the convenience of being just a short stroll from McCullough Parks green spaces and recreational amenities. Located in a serene, family-friendly Amherstview community close to schools, shops, and the stunning waterfront, this home offers the perfect mix of peace, comfort, and lifestyle. Don't miss out on this incredible Amherstview gem a place where charm, opportunity, and endless possibilities come together! (id:53661)
5b Southwell Drive
Seguin, Ontario
Welcome To Horseshoe Lake - Where Every Day Feels Like A Getaway. Nestled On 2.48 Private Acres With 560 Ft Of Pristine Shoreline & South, East & West Exposure, This Fully-Renovated Lakefront Retreat Is Your Dream Escape. Bask In All-Day Sun, Unwind With Jaw-Dropping Sunsets & Enjoy Total Tranquility. The Main Cottage Blends Modern Style With Cozy Charm. A Bright, Open-Concept Layout Features A Sleek Kitchen With Large Island, Flowing Into The Dining & Living Areas. Expansive Windows Bring Nature In, While The Fireplace Adds A Warm, Inviting Touch. Three Bedrooms, A Stylish 4-Piece Bath, A Loft & Laundry-Equipped Foyer Complete The Space. Step Onto The Oversized Deck- Ideal For Sunrise Coffee Or Starlit Dinners. The Self-Contained Guest Dwelling Offers 3 More Bedrooms, Full Bath, Open Living/Kitchen Space & Its Own Deck With Sunset Views - Perfect For Visitors. At The Water, A New Dockside Shed Keeps Gear Organized For Endless Swimming, Boating & Fishing. Relax On The Spacious Dock As The Lake Sparkles Around You, Offering The Perfect Setting For Peace & Connection. EXTRAS: Renovations ('21-'24): S/S Appliances, Custom Kitchen, Flooring, Plumbing/Electrical, Custom Loft & Staircase, Insulation, Cathedral Pine Ceilings, Modern Fixtures, Remodeled Bath, Propane Fireplace, Redone Roof, New Pump & More. You're Just Minutes From Highway 400, OFSC Trails & Scenic Walking Paths, Plus A Short Drive To Humphrey, Rosseau & Parry Sound For Dining, Shopping & Local Charm. Need To Fly In? The Parry Sound Municipal Airport Is Just Around The Corner. This Is More Than A Cottage - It's A Lifestyle. Come Experience The Magic Of Horseshoe Lake. (id:53661)
419 Princess Avenue
London East, Ontario
This magazine-worthy red brick masterpiece is nestled in the prestigious Woodfield Heritage neighbourhood. This architecturally distinguished home artfully blends historic charm with modern sophistication, offering an unparalleled living experience across 3 refined levels. Enjoy the large front porch and then step inside the main fl to discover a sunlit library/office that exudes warmth and character, complete with a cozy fire place for quiet moments of refection or focused work. The inviting living room, features large etched glass windows & bathes the space in natural light.The dining area is enhanced with pocket doors & offer flexibility for privacy & creates the perfect setting for both intimate meals or lively gatherings.The heart of the home is its dream kitchen, this generous, well-appointed space boasts maple cabinetry, ceramic flooring, granite countertops leading to easy access to the terrace doors & flows effortlessly to a private deck with locked wrought iron gates on both sides. Unwind in your personal outdoor oasis complete with a garden bed, a tranquil pond, & a luxurious hot tub providing direct access to a spiral staircase leading to the upper patio adjoining the 2nd fl master bedroom & ensuite/jacuzzi, creating a secluded retreat & 2 very large secondary bedrooms, each with ample storage. The 3rd f offers flexible space tailored for both family living and creative use with laundry services, two additional bedrms plus a bonus rm, ideal for an office, play area, or guest accommodation + a beautifully designed bathroom on this level offers a direct view of the backyard. Additionally, there is a separate entrance leading to both the 2nd f & bsmt used as a gym/workshop or hobby space with ample storage and additional laundry facility. Experience this timeless, elegant century home at 419 Princesses Ave for those who appreciate exceptional craftsmanship, reifned comfort & an enviable lifestyle in one of the most sought-after neighbourhoods! Welcome Home! (id:53661)
417056 41st Line
Zorra, Ontario
Discover a remarkable investment opportunity at 417056 41st Line, Embro, conveniently situated near Woodstock. This property boasts 0.64 acres of prime land and a 3,000 sq. ft. building on the lot, offering exceptional value . Whether you're an investor seeking high-potential ventures or an entrepreneur in need of a flexible space, this property is designed to meet your needs.The property is zoned A2-34, permitting indoor cannabis cultivation, making it an ideal opportunity for those entering or expanding within the rapidly growing cannabis industry. With a well-planned layout and existing infrastructure tailored for specialized operations, the building is ready to be adapted to industry standards and regulatory requirements.In addition to cannabis cultivation, the property's A2-34 zoning permitted use, offering endless possibilities for business endeavors. The spacious interior is well-suited for operations, storage, or future expansion.Nestled in the picturesque community of Embro, within the Township of Zorra, this property offers a seamless balance between rural tranquility and connectivity. Its strategic location ensures convenient access to major highways and nearby towns, facilitating smooth logistics and transportation while providing a serene and productive environment.The flat, low-maintenance lot includes generous parking and outdoor storage, further enhancing its functionality. Whether your goal is to establish a new enterprise, expand an existing business, or invest in a high-growth market, this property presents boundless opportunities.417056 41st Line, Embro is a rare gem, offering the perfect combination of location, versatility, and potential.Appraisal Report Available **EXTRAS** 0.64 acres of prime land with a 3,000 sqft building on the lot. Zoned A2-34 permits indoor cannabis cultivation under current zoning Appraisal Report Available (id:53661)
417056 41st Line
Zorra, Ontario
Discover a remarkable investment opportunity at 417056 41st Line, Embro, conveniently situated near Woodstock. This property boasts 0.64 acres of prime land and a 3,000 sq. ft. building on the lot, offering exceptional value . Whether you're an investor seeking high-potential ventures or an entrepreneur in need of a flexible space, this property is designed to meet your needs.The property is zoned A2-34, permitting indoor cannabis cultivation, making it an ideal opportunity for those entering or expanding within the rapidly growing cannabis industry. With a well-planned layout and existing infrastructure tailored for specialized operations, the building is ready to be adapted to industry standards and regulatory requirements.In addition to cannabis cultivation, the property's A2-34 zoning permitted use, offering endless possibilities for business endeavors. The spacious interior is well-suited for operations, storage, or future expansion.Nestled in the picturesque community of Embro, within the Township of Zorra, this property offers a seamless balance between rural tranquility and connectivity. Its strategic location ensures convenient access to major highways and nearby towns, facilitating smooth logistics and transportation while providing a serene and productive environment.The flat, low-maintenance lot includes generous parking and outdoor storage, further enhancing its functionality. Whether your goal is to establish a new enterprise, expand an existing business, or invest in a high-growth market, this property presents boundless opportunities.417056 41st Line, Embro is a rare gem, offering the perfect combination of location, versatility, and potential.Appraisal Report Available **EXTRAS** 0.64 acres of prime land with a 3,000 sqft building on the lot. Zoned A2-34 permits indoor cannabis cultivation under current zoning Appraisal Report Available (id:53661)
417056 41st Line
Zorra, Ontario
Discover a remarkable investment opportunity at 417056 41st Line, Embro, conveniently situated near Woodstock. This property boasts 0.64 acres of prime land and a 3,000 sq. ft. building on the lot, offering exceptional value . Whether you're an investor seeking high-potential ventures or an entrepreneur in need of a flexible space, this property is designed to meet your needs.The property is zoned A2-34, permitting indoor cannabis cultivation, making it an ideal opportunity for those entering or expanding within the rapidly growing cannabis industry. With a well-planned layout and existing infrastructure tailored for specialized operations, the building is ready to be adapted to industry standards and regulatory requirements.In addition to cannabis cultivation, the property's A2-34 zoning permitted use, offering endless possibilities for business endeavors. The spacious interior is well-suited for operations, storage, or future expansion.Nestled in the picturesque community of Embro, within the Township of Zorra, this property offers a seamless balance between rural tranquility and connectivity. Its strategic location ensures convenient access to major highways and nearby towns, facilitating smooth logistics and transportation while providing a serene and productive environment.The flat, low-maintenance lot includes generous parking and outdoor storage, further enhancing its functionality. Whether your goal is to establish a new enterprise, expand an existing business, or invest in a high-growth market, this property presents boundless opportunities.417056 41st Line, Embro is a rare gem, offering the perfect combination of location, versatility, and potential.Appraisal Report Available **EXTRAS** 0.64 acres of prime land with a 3,000 sqft building on the lot. Zoned A2-34 permits indoor cannabis cultivation under current zoning Appraisal Report Available (id:53661)
110 - 1441 Walker's Line
Burlington, Ontario
Condo Living at its best! Beautiful one bedroom one bathroom ground floor condo with an underground parking space, storage locker and large patio! Spacious open concept floor plan with neutral vinyl flooring throughout. The kitchen features white cabinetry, newer stainless-steel appliances and is open to the dining and living rooms. Enjoy the spacious living room leading to the patio, while relaxing or entertaining family and friends! The spacious primary bedroom features ample closet space and bright windows. Laundry is located in-suite for convenience. Fantastic location- close to restaurants, shopping, highways and all amenities! (id:53661)
34 Greendust Court
Brampton, Ontario
Updated Detached Family Home on a peaceful court in the desirable Northgate community. Situated on a deep lot with East and West exposures. This home is filled with natural light and offers serene views of the adjacent park. The open-concept living and family room is perfect for entertaining, complete with a cozy fireplace that adds warmth and charm. The home features an updated kitchen with soft-close cabinets and drawers, stainless steel appliances, and a spacious dining room perfect for family meals. Step outside to a spacious, approx 16x22 ft patio, and grass-filled yard ideal for outdoor entertaining or quiet relaxation. The upper level includes three generously sized bedrooms, including a primary bedroom with a private 2-piece ensuite, walk-in closet and neutral broadloom. The finished lower level adds versatility with a large rec room, two additional bedrooms, and a 3-piece bath ideal for extended family, guests, or a home office setup. Additional highlights include: Roof 2019, Washer and dryer approx 3 -4 years old, CAC approx 3 -4 years, Private double driveway plus single garage - parking for 3 vehicles. A rare court location with tranquil park views. This is a wonderful opportunity to own a bright, welcoming home in one of Brampton's most sought-after neighbourhoods. (id:53661)
10 - 80 Galaxy Boulevard
Toronto, Ontario
This Professionally Upgraded Office/Industrial Unit Is Conveniently Located Near Highways 401, 427, and27.Features Private Offices, An Open Concept Office Area, Kitchenette, Plus A Shipping/Warehouse Area Which Has A 14 Ft Clear height. One Truck Level Shipping Door With Accessibility For 53 Ft Trailers. This Unit Suits A Wide Variety Of Uses. A Must See! (id:53661)
15 Earls Court
East Gwillimbury, Ontario
Stunning Holland Landing home nestled on a quiet, family friendly court with no homes behind - steps to conservation and Nokiidaa trail. Meticulously maintained and loaded with high-end finishes, this home impresses at every turn. The show stopper gourmet kitchen features a 15ft stone island with sink , six burner WOLF gas range, FISHER & PAYKEL two drawer dishwasher, dual zone beverage fridge and an inviting sitting area with an electric fireplace for ambience. The kitchen overlooks the family room with gas fireplace and walk out to the upper level composite deck -. perfect layout that brings family and friends together. A few stairs up you will find three bedrooms, including a primary bedroom with a new 3pc ensuite with heated floors and built in wardrobe- sensational! The bright open concept basement boasts lofty 9 ft ceilings, oversized windows ,two walkouts, both a gas and electric fireplace, direct garage access, and a luxurious bathroom with heated floors, large walk in closet and access to private deck -spacious basement perfect for home office, gym, in law accommodations . Surrounded by nature, the backyard oasis features steps from upper deck to a peaceful lower level deck under a stately maple tree. The backyard offers plenty of room for play and garden shed for storage. Invisible dog fence - secure yet unobtrusive boundary for the whole backyard, side yards leading to a large portion of front yard. Note able upgrades include eavestroughs, soffits, fascia ,siding, composite deck, insulated front door. Move in and enjoy, every detail has been taken care of. (id:53661)












