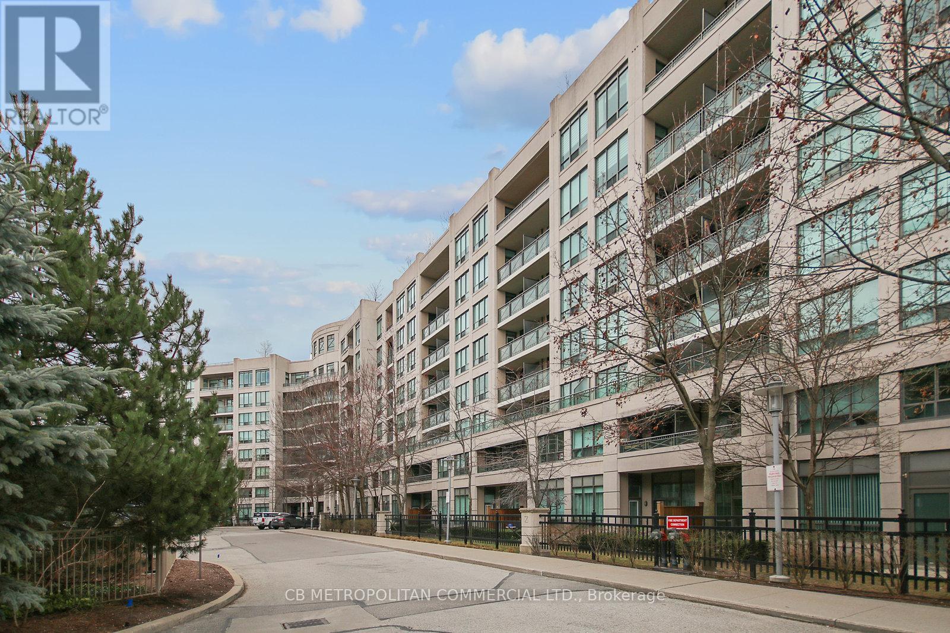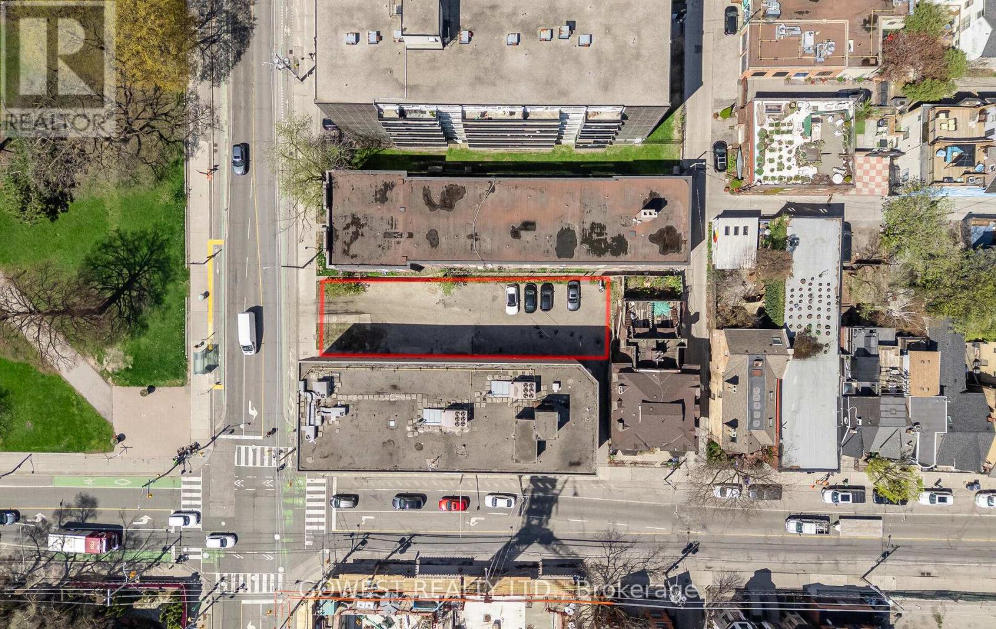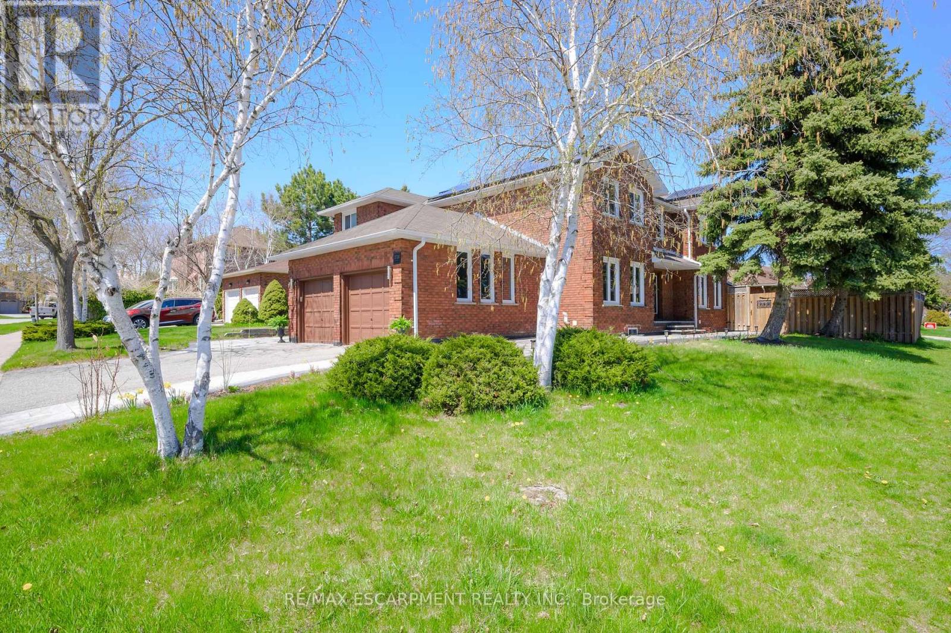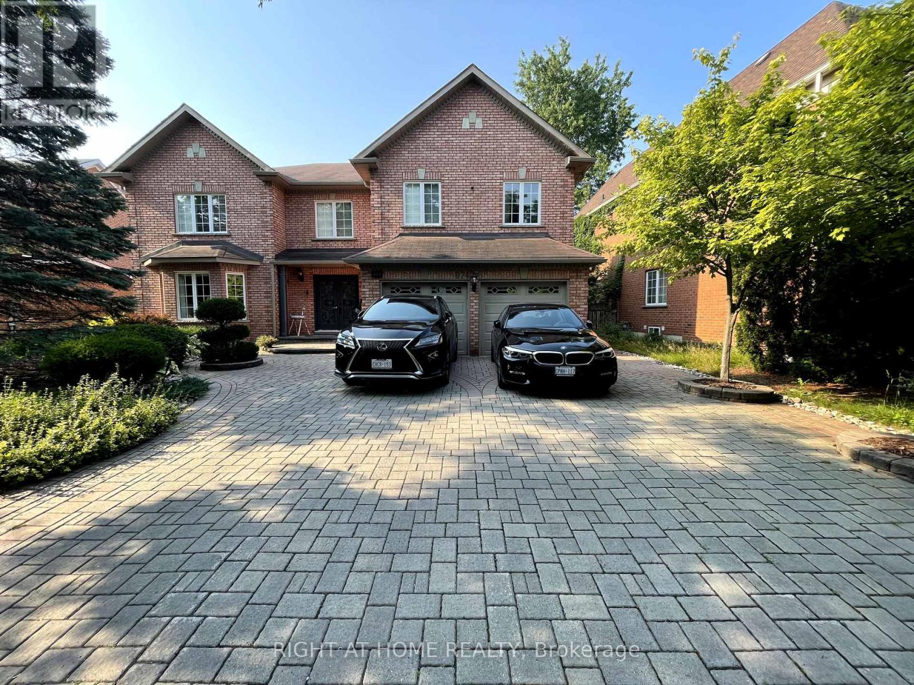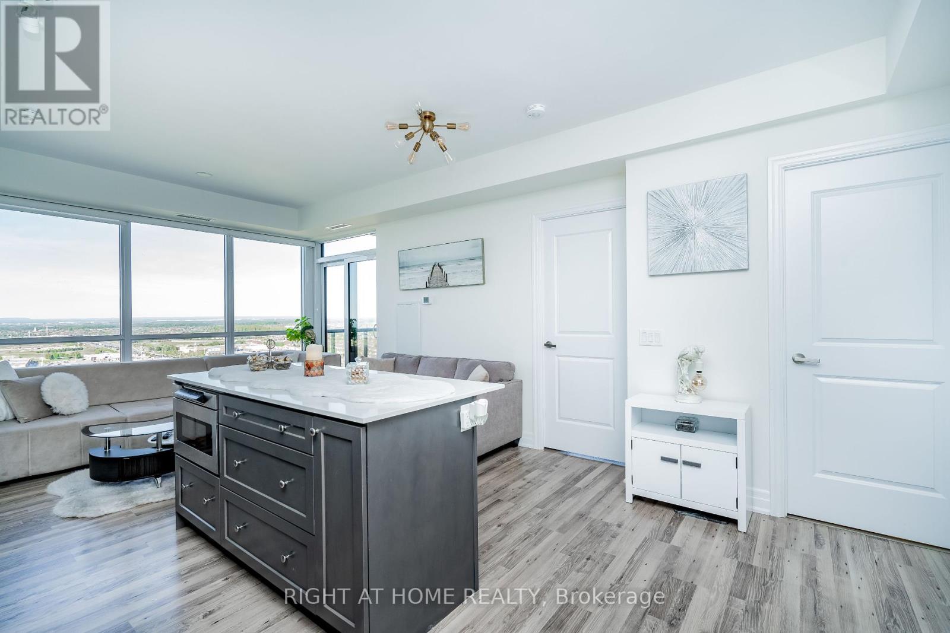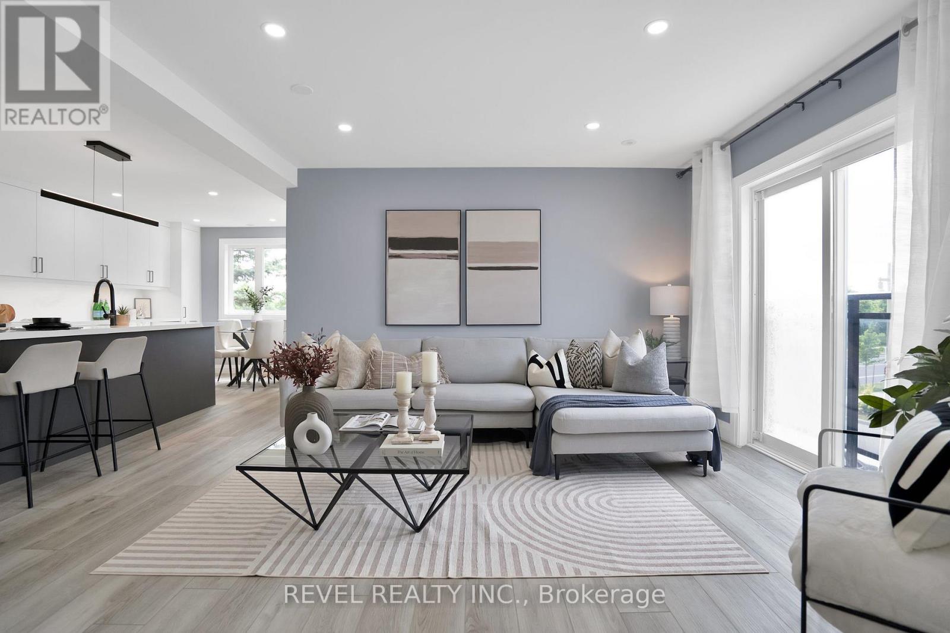12 Burmont Road
Toronto, Ontario
Architect Richard Wengle and Designer Maxine Tissenbaum have masterfully designed this timeless family functional home which features over 7500 sq ft of total living space. Situated on a 61ft x 125 ft lot, this rare custom built home has a resort style oasis, featuring a salt water pool, hot tub, manicured gardens w/ artificial grass, a heated covered terrace with a built in TV and wood burning fireplace, a cabana style 2 pc bath, Built-in BBQ station, and multiple lounge areas. The chef inspired kitchen has a massive centre island with a separate breakfast area that can seat up to 12 people, and a servery which leads into the Lounge ( former dining room) The Primary suite has vaulted ceilings, a 5 pc ensuite and an oversized walk-in closet with a designated makeup area. The home features an additional 4 generously sized bedrooms and 2 home offices. The lower level offers a sunken sports court that is 50 ft x 21'6 ft, a mirrored dance room, guest suite, home gym, a theatre room that is currently utilized as a golf room, and plenty of designated storage rooms. This magazine worthy luxury home is truly one of a kind and shows magnificently. (id:53661)
3007 - 27 Mcmahon Drive
Toronto, Ontario
***Please book showing with your Realtor/Agent, Listing Agent Only Represents Landlord*** ; **1 EV Parking Space & 1 Locker Included!** Enjoy the Magic Hours Every Evening! Fresh 1 yr new! Luxury Living at Prestigious Saison East Tower. Spacious 3 Bedroom Condo with Ensuite; 988sf Interior + 198sf Oversized Panoramic Balcony Equipped With Composite Wood Decking & Ceiling With Radiant Ceiling Heater, No Details Missed! Features 9-Ft Ceiling. Full size kitchen appliances. Walking Distance to Brand New Community Centre & Park. Steps To 2 Subway Stations(Bessarion & Leslie), Go Train Station, Minutes To Hwy 401/ 404, Bayview Village & Fairview Mall. With 80,000Sqft Of Mega Club Amenities: Tennis/ Basketball Crt/ Swimming Pool/ Sauna/ Whirlpool/ Hot Stone Loungers/ BBQ/ Bowling/ Fitness Studio/ Yoga Studio/ Golf Simulator Room/ Children Playroom/ Formal Ballroom And Touchless Car Wash...etc. ***Photos from previous listing prior to tenant's moving in*** (id:53661)
521 - 205 The Donway W
Toronto, Ontario
Welcome to The Hemingway, a quiet, well-managed mid-rise condo in the heart of Don Mills. This 2-bedroom, 2-bathroom suite has been lovingly maintained by its long-time owner and is freshly painted and move-in ready. The layout features a bright open-concept living and dining area, a functional kitchen with ample storage and a breakfast bar, and a private balcony with green views. Residents enjoy a full range of amenities, including an indoor pool, gym, party room, and a rooftop terrace with BBQs, a mini putt area, and scenic city views all within a peaceful, community-focused building. Just steps to the Shops at Don Mills, groceries, Edwards Gardens and local walking trails, TTC, and the DVP. Nearby schools include Norman Ingram Public School, Don Mills Middle School, and Don Mills Collegiate Institute. Includes 1 parking space and locker. A solid, well-run building with a strong reserve fund - perfect for families, retirees, or anyone looking for a quiet, convenient lifestyle in an established neighbourhood. (id:53661)
313 Sherbourne Street
Toronto, Ontario
Exclusive Opportunity for Visionary Investors Prime Downtown Toronto Development SiteAn exceptional offering in the heart of downtown Toronto: a vacant parcel of land in the rapidly transforming Moss Park neighborhood. This rare infill opportunity sits at the nexus of connectivity, culture, and future urban growth. With immediate access to transit, major amenities, and the financial core, the site is ideally positioned for a strategic development that aligns with the city's intensification goals. As Toronto prepares for the arrival of the Ontario Line, this property stands just steps from the planned Moss Park station -- making it a future transit-oriented asset of high value. The area is experiencing significant revitalization, attracting forward-thinking developments and institutional interest. For developers with an eye on long-term upside and urban integration, this is a blank canvas with extraordinary potential. Whether envisioned as boutique residential, mixed-use, or a creative urban concept, this site offers the perfect intersection of timing, location, and opportunity. (id:53661)
787 Raglan Avenue
Ottawa, Ontario
located on a quiet, established corner street, this neighborhood offers spacious lots, mature trees. close to schools, general hospitals, CHEO and public transportation. move in condition, hardwood floors. large finished basement includes a big rec room, bar and washroom, tons of storage space, roof top deck over carport and much more, all appliances included, new fridge, kitchen hood, stove, dishwasher, dryer. (id:53661)
61 - 580 Beaver Creek Road
Waterloo, Ontario
WELCOME TO GREEN ACRES PARK, a seasonal community just outside Waterloo and minutes from St. Jacobs Farmers Market. This well-maintained 2-bedroom, 1-bathroom double wide park model home offers an open-concept living space, featuring a covered rear deck, front porch and parking for two with annual park fees of $9,890 + HST for 10-month use, park closed Jan.-Feb. This is an ideal retreat for Snow Birds looking to escape the worst of winter while enjoying an active and vibrant community. This location is ideal in the park as it is close to the amenities the park has to offer including spacious 3000 sq. ft. recreation hall, sparkling heated swimming pool & 2 hot tubs, playground & play equipment, extensive floral gardens throughout, horseshoes, volleyball, badminton, basketball net, games room with billiards, ping pong, TV lounge, catch and release fishing pond. It is a pet friendly park with some restrictions of course and a has a fenced in dog area. Must be seen to be appreciated! (id:53661)
4 - 47 Hays Boulevard
Oakville, Ontario
Welcome To Phase 2 Of The Waterlilies Townhomes In Oakville. Bright & Spotless 2 Storey Stacked Townhouse In Oak Park! Open Concept Kitchen, Dining And Living Room With Walk-Out To Balcony. Completely Carpet Free With Laminate Floors Throughout. Upper Level With 2 Bedrooms And 4 Piece Bath And Laundry. Premium Location With Views Of Pond And Park. Sun-Filled Bright Suite. 1 Underground Parking Space + Locker. Walk To Shopping. Prefer No Pets & No Smokers. (id:53661)
2728 Guilford Crescent
Oakville, Ontario
Unbeatable Value & Incredible Income Potential in this one of a kind Clearview stunner! With approximately 5000 sq. ft of total living space, this home offers TWO, 2-bedroom basement suites (1 legal apartment & 1 in-law suite) both VACANT with a separate, covered entrance, modern styling, in-suite laundry for each unit and dedicated parking. The above ground living space is equally impressive with a rare FIVE bedrooms, foyer flex space and 3 beautifully renovated, ensuite bathrooms on the second story. The main level offers a spacious and functional layout - perfect for family life, work from home professionals and entertaining. It features a grand foyer open to the formal living and dining rooms, a massive eat-in kitchen boasting travertine floors, high end stainless steel appliances and tons of storage, a more casual family room with a cozy wood burning fireplace, as well as a dedicated office space!!! You'll also enjoy the convenience of a main floor powder room and third laundry room that doubles as a mud room with both exterior access as well as interior entry to the large double car garage, wired for electric vehicle charging. Outside, you'll find a beautiful extra wide stamped concrete driveway, walkways and back patio covered by a gazebo with lights. The private backyard also offers a generous grassy area for kids and pets to enjoy, a convenient storage shed, and a covered, glass-enclosed entry to the basement suites. As an added bonus, the fully owned solar panels on the roof save thousands in energy bills! Carpet free with hardwood and travertine flooring, tons of modern upgrades and fresh paint throughout, this home is turn-key and ready to generate multiple streams of extra income for your family! Enjoy all that family-friendly Clearview has to offer, including top-rated schools, parks, ravine trails, shopping, and easy access to the QEW & the 403 as well as public transit & the Clarkson GO. (id:53661)
1850 Dundas Street E
Mississauga, Ontario
Great Location* Very Busy Traffic. Over 3000 Sq Ft main floor eat-in and take out restaurant of 100 seat+ high ceiling Lower level banquet hall of 150 seat, Turn Key Operation. Can Change Any Style Restaurant. Great Income. Ample Space Parkings. , Llbo. Exclusive Eatery In And Take Out The Plaza. Low rent $5800 Included T.M.I. (id:53661)
974 Creebridge Crescent
Newmarket, Ontario
Welcome to this spacious and fully furnished walkout basement apartment located in the highly sought-after Stonehaven community of Newmarket. Featuring large windows and abundant natural light, this unit offers a warm and inviting living space.Enjoy the convenience of a private entrance, separate laundry, and one dedicated driveway parking space. Situated close to top-rated schools, shopping, restaurants, parks, and public transportation, this home is perfect for professionals or small families seeking comfort and convenience.Tenant pays 1/3 of utilities. A+++ tenants only. No smoking, no pets. (id:53661)
2309 - 9075 Jane Street
Vaughan, Ontario
Gorgeous 2-Bed, 2-Bath Corner Unit Condo Located In The Luxury Building "Park Avenue Place". 9-FootCeilings, Open Concept Layout With Top Grade Laminate Flooring, Upgraded Kitchen With Extended Large Island, Built-in High-End Appliances, Quartz Countertops, Custom Closet In The Bedrooms, Unobstructed Views from every angle, Bright and Sun-filled. 24-Hour Concierge, Rooftop Terrace Equipped With BBQ, Guest Suite, Cinema/Party/Reading/Billiard Room, Gym And Plenty Of Visitor Parking. Convenient Location, Minutes To Subway, Highway 400, Vaughan Mills, Canada's Wonderland, Hospital and much more (id:53661)
26 - 2285 Bur Oak Avenue
Markham, Ontario
Beautifully Maintained 3-bed, 3-bath Upper-Level End Unit Stacked Townhouse In The Heart Of Greensborough. This Bright Open-Concept Home Features A Freshly Renovated Kitchen- (40K) Spacious Living Area, Pot Lights Through Out And South & East exposures That Flood The Space With Natural Light. The Modern Upgraded Kitchen Is Outfitted With Quartz Countertops, A Full-Height Quartz Backsplash, New Whirlpool Appliances (2024). The Primary Bedroom Offers A Walk-In Closet, Ensuite, And Private Balcony, Creating The Ideal Retreat. Thoughtfully Designed With Three Balconies (One Open And Two Juliette), And Convenient Upper-Level Laundry. Ideally Situated Across From A Park And Elementary School, And Just Minutes To Mount Joy GO Station, Swan Lake Park, Shopping, Top-Rated Schools, Hospital, And More. Includes One Parking Spot And Plenty Of Visitor Parking. A Cozy Yet Spacious Place To Call Home In One Of Markhams Most Sought-After Communities!! (id:53661)



