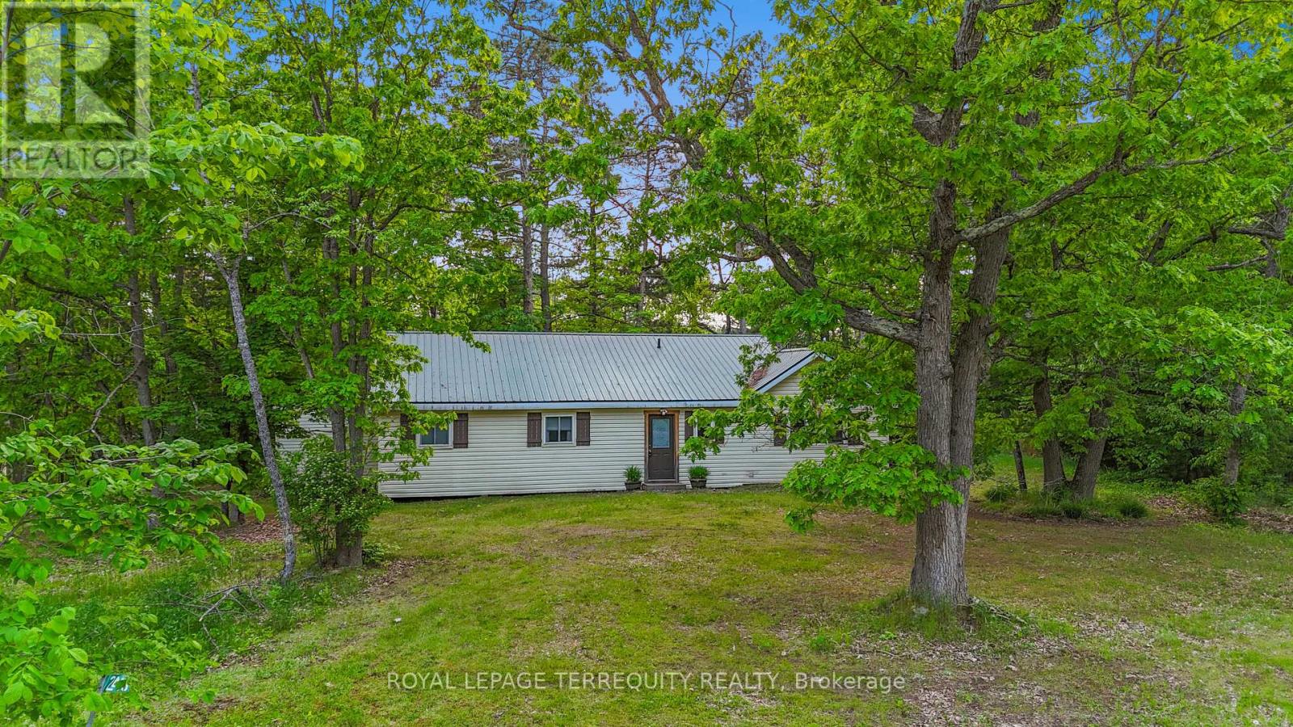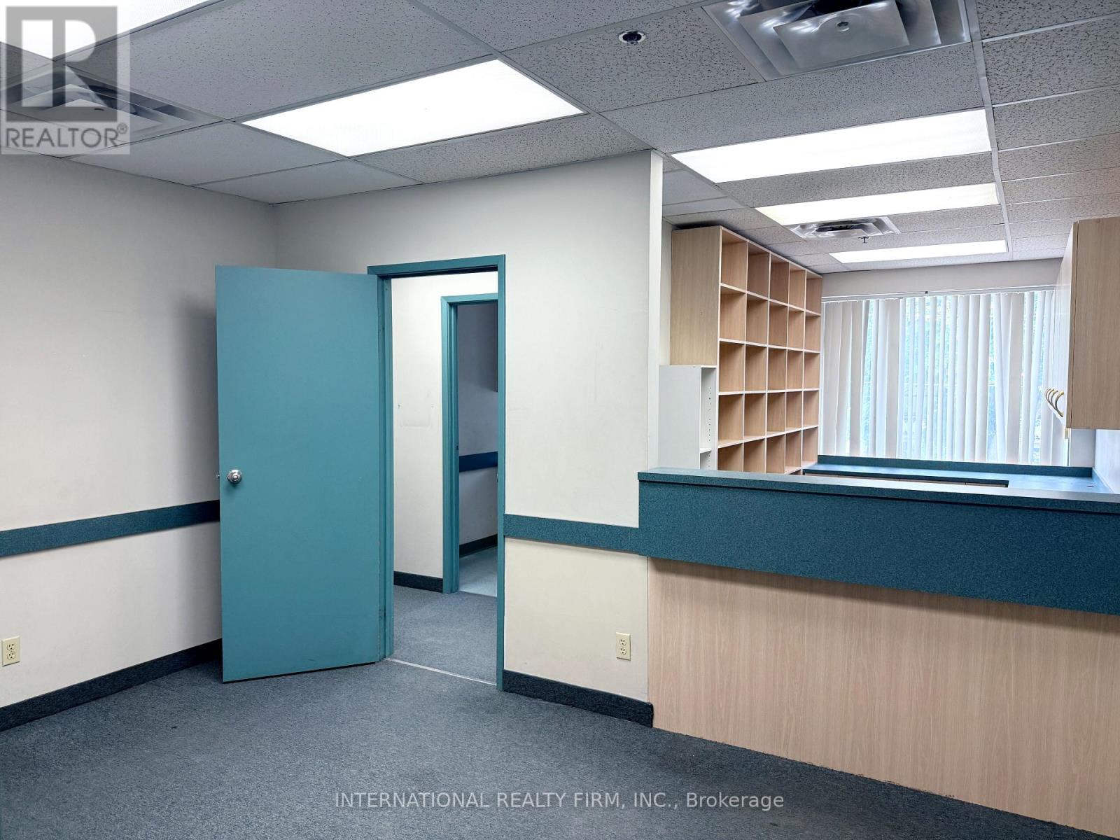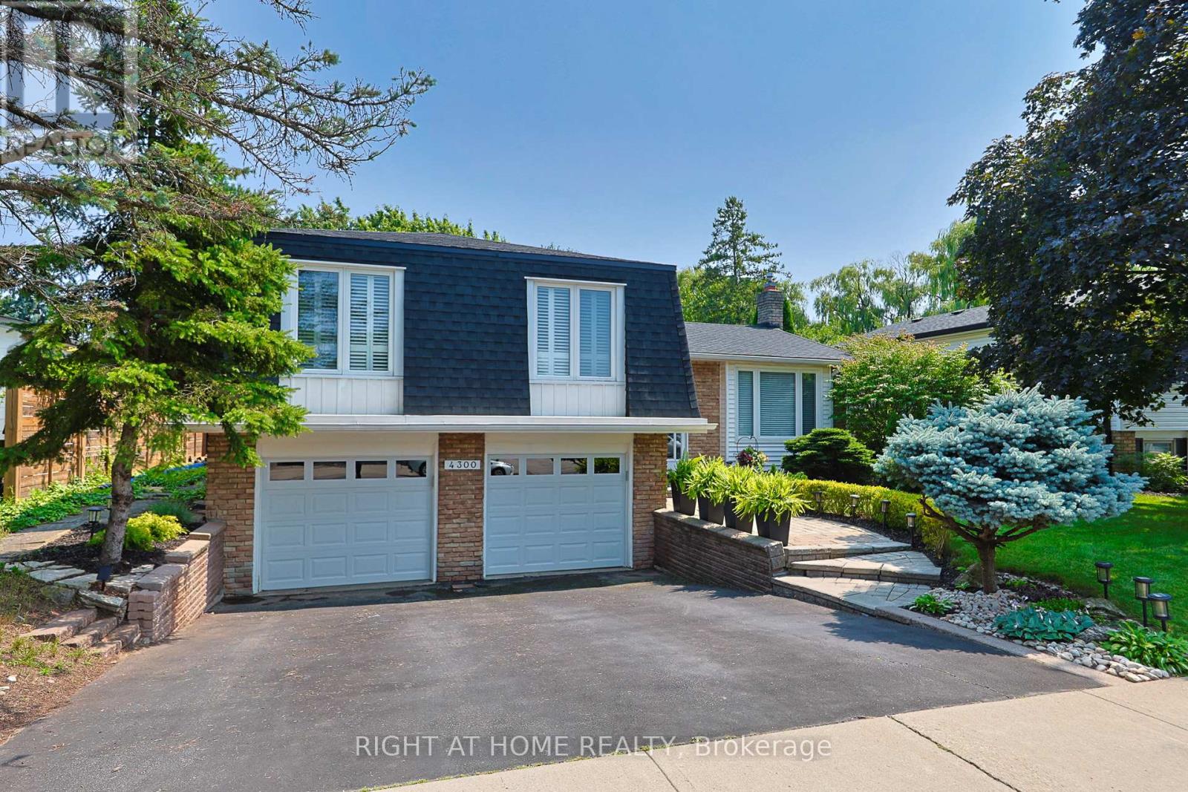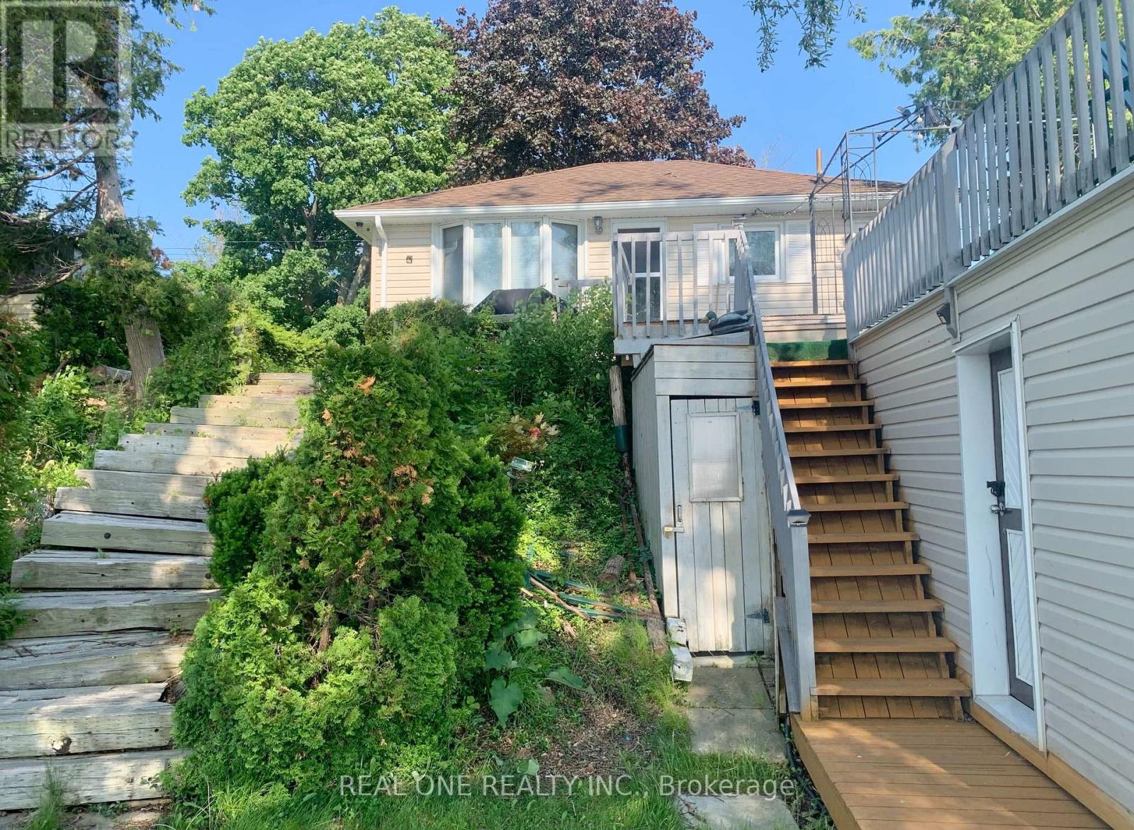14 - 6701 Thorold Stone Road
Niagara Falls, Ontario
The perfect starter home that you have been dreaming of, has finished construction & is ready for a lifetime of memories. Welcome to your dream home in the newly completed townhouse community by MD Developments on Thorold Stone Rd. This modern 3-bdrm, 2.5-bath townhouse seamlessly blends contemporary design & functionality, providing an unparalleled living experience.Open the doors to your new abode & discover the heart of the home. The modern kitchen is adorned with stunning contemporary countertops, sleek cabinetry, top-of-the-line S/S appliances. Adjacent to the kitchen, the living & dining areas are designed for both comfort & style, the laminate flooring extends throughout the home, creating a cohesive & inviting atmosphere.One of the standout features of this townhouse is the large terrace, perfect for outdoor entertaining or simply enjoying a quiet moment of relaxation. The terrace, combined with the ample windows throughout the home, ensures that natural light floods every room,enhancing the bright & airy feel of the property. Each of the 2 bdrms offers a peaceful retreat,complete with generous closet space. The baths feature modern fixtures & finishes,providing a spa-like experience in the comfort of your own home. The primary bdrm includes a walk-in closet & ensuite bath,adding a touch of luxury & convenience.Situated just a few mins from reputable schools & surrounded by the lush greenery of Orchard Park & Queensway Gardens,this townhouse offers both convenience & tranquility. Residents will appreciate the walking distance to various stores & the proximity to major hwys & hospitals,making daily commutes & errands a breeze.Perfect for homeowners seeking a luxurious starter home or investors looking for excellent rental potential,these townhomes exemplify modern living with their well-designed,opulent interiors. Don't miss your chance to own a piece of this exquisite community, schedule a viewing today & experience the epitome of contemporary luxury living. (id:53661)
240 Burnt Dam Road
Havelock-Belmont-Methuen, Ontario
Welcome to your new home away from home! With direct waterfront access to Sebright Bay, this spacious, well-maintained cottage offers a classic chalet-feel without losing modern amenities. This is the perfect lot for hosting or entertaining, featuring 5 bedrooms and 2 bathrooms with open concept living, dining, and kitchen. Friends and family are free to pack light, thanks to the conveniently located washer and dryer. The generous 1.07-acre lot provides ample space for outdoor recreation and relaxation. Fun from land to water, the direct waterfront access allows for wade-in-swimming from the armour stone shoreline. With Round Lake just a short boat ride away, the maintenance-free top, 40' cantilevered aluminum dock will be sure to keep adventure right around the corner. Ideally located on a year-round municipally maintained road, 40 minutes from Peterborough. (id:53661)
124 Wyndale Drive
Toronto, Ontario
This charming detached bungalow, located in the desirable Maple Leaf area, offers 3 bedrooms and 2 bathrooms across total of 2,000 sqft. of well-maintained living space. It features an attached garage and a separate side entrance to the fully finished basement, which includes a kitchen, bathroom, and an additional bedroom or recreational room ideal for extended family or guests. The property is ideally situated close to schools, shopping, and major highways, offering both convenience and privacy. With 3 total parking spaces, it's perfect for families or those with multiple vehicles. The property is available for rent as a whole house, providing ample space to meet all your needs. The legal rental price is $3886.73, a 2% discount is available for timely rent payments. Additionally, tenants who agree to handle lawn care and snow removal will receive a $200 monthly rebate. With both discount and rebate applied, the effective rent is reduced to $3613. (id:53661)
572 Rapids Lane
Mississauga, Ontario
**Executive** Townhome With 2 Roof Top Terraces And Multiple Balconies. This Residence Offers 3 Bedrooms And 4 Baths. Each Bedroom Has It's Own Ensuite Bathroom. Designer Eat-In Kitchen With Stone Counters, Center Island, Stainless Steel Appliances, Spa Inspired Baths. Located In The Heart Of Lakeview With Access To Great Amenities. (id:53661)
6004 - 3883 Quartz Road
Mississauga, Ontario
Welcome to this stunning penthouse retreat offering luxury and spectacular views! This spacious 2-bedroom + den, 2.5-bath condo features 1,086 sq. ft. of upgraded interior space plus a 151 sq. ft. balcony with unobstructed views of the lake and CN Tower. The versatile den can be used as a small bedroom or office. Enjoy high-end finishes, in-unit laundry, 2 parking spots, a locker, and access to premium amenities: outdoor saltwater pool, steam room, movie theatre, sports bar, 24-hr concierge, fitness centre with weights, spin & yoga rooms, interior dining lounge, and a rooftop skating rink. Minutes to Square One, public transit, future LRT, and major highways (403/401/407). A rare opportunity to live above it all! (id:53661)
2404 - 215 Sherway Gardens Road
Toronto, Ontario
Stunning 2-Bedroom 2-Bath Corner Suite with floor to ceiling wrap around windows in prestigious One Sherway Tower 3. This fantastic rental features Living and Dining Rooms with Hardwood Floors and Electric Fireplace and feature wall. Separate Kitchen with granite counters and stainless steel appliances. Primary Bedroom with large closet and 4-Piece Ensuite. 2nd Bedroom also with large closet and steps away from a second full bathroom. Large Balcony with southwest views. Enjoy resort-style amenities such as the large Gym and Indoor Pool. Located next to Sherway Gardens, TTC, Groceries, Trails & Highways and More. A great rental for a great tenant! (id:53661)
207 - 1635 Lawrence Avenue W
Toronto, Ontario
Unit built out and fully equipped for a walk-in clinic or family medical practice, featuring four separate patient rooms, a private bathroom, and a dedicated storage room. Ideal for medical professionals, including family doctors, walk-in clinics, specialists, blood labs, physiotherapy, or wellness services. Just steps from TTC bus routes, with convenient access to both Hwy 400 & 401. Located in a mixed-use plaza anchored by a grocery store with ample surface parking, surrounded by dense residential neighbourhoods. (id:53661)
106 Narrow Valley Crescent
Brampton, Ontario
Beautifully upgraded Mattamy built, 4 bedroom, in a good Neighborhood, upgraded kitchen with Cherrywood cabinets, granite counters, built-in Microwave & Oven, Stainless Steel Appliances & Gas Stove, main Floor hardwood Family Room with Gas Fireplace, Master with W/I closet & 4 piece ensuite and standing shower & Jacuzzi. shared laundry with basement tenant, 1 garage parking and 1 Car Parking on Driveway, close to all amenities, parking, schools, Transit. (id:53661)
4300 Longmoor Drive
Burlington, Ontario
Welcome to 4300 Longmoor Drive, Burlington! Pride of ownership shines in this beautifully 2286 SQ FT, updated 3-bedroom, 2.5-bath side-split family home with a double garage, nestled in the highly sought-after Longmoor neighbourhood of South Burlington, near the scenic, tree-lined banks of Shoreacres Creek. It's conveniently located just minutes from Appleby GO Station, QEW, Nelson Rec Centre & Pool, top-rated schools, shopping, parks, and the Centennial Bike Path. This spacious upper level features a bright eat-in kitchen with a skylight and ample cabinetry, flowing into a generous dining area and living room, great for family gatherings. Three well-sized bedrooms, including a primary bedroom with a private 2-piece ensuite, and a main bathroom with dual sinks for added convenience. The main floor family room showcases a cozy gas fireplace and sliding doors onto a large patio. The renovated lower level (2023) is filled with natural light from above-grade windows, rec room, 4th bedroom, 3-piece bath, garage access, and a spacious crawl space for extra storage. Enjoy your ultra-private backyard retreat, beautifully landscaped with a rare heated 18 x 36 in-ground pool and diving board, perfect for entertaining or relaxing. Recent updates include: windows (2015/16), fence (2018), pool liner & heater (2018), garage door (2018), A/C (2019), washing machine (2021), sliding & backyard doors (2022), attic insulation upgrade (2023), basement renovation (2023), and roof (2023). Don't miss this exceptional opportunity to own a spacious, beautifully maintained home in one of Burlington's most desirable communities. Book your private showing today! (id:53661)
5 - 434 Mariners Way
Collingwood, Ontario
Fabulous Views of Georgian Bay in Lighthouse Point, Bright, Spacious Layout. Second Floor Corner Unit, Great Location Overlooking Marina, Beach Pickle Ball, Tennis Courts and Other Amenities. Shows to Perfection, Used Mostly on Weekends, 1315 square Feet With Large Principle Rooms 3 Bedrooms, 2 Baths. Open Concept Great Room, Kitchen With Breakfast Bar and Dining Room With Amazing Views. Walkout to Large Balcony Overlooking Private Marina and Georgian Bay. New Forced Air Gas Furnace (March 2025), Central Air Conditioning (Recent Replacement), Primary Bedroom with 3 pc Ensuite Overlooking Georgian Bay, Gas fireplace in large Great Room, 9 ft+ Ceilings, 3 Large Storage Lockers and a 30 Foot Boat Slip (Slip CEO 8, Paid for use in 2025). Amenities Include 2 Salt Water Pools One Indoors, One Outdoors, Tennis, Pickle Ball Courts, Private Marina, Indoor Rec Center with Large Lounge Area, Indoor Pool, Hot Tubs, Sauna and Gym. Comes Fully Furnished, Turn Key and Ready to Go !! Easy to Show, Short Notice Showings Welcome. BOAT SLIP CEO 8. ALL FURNITURE PICTURES CHATTELS ETC INCLUDED (id:53661)
88 Alsops Beach Road
Brock, Ontario
Sunset Views With Direct Access To The Lake ! This Lovely 3 Bedroom Cottage Has A Dry Boathouse With A Terrace To Watch Over The Beautiful Lake Simcoe. Removable Dock, Laminate Flooring, Upgraded Bathroom. Shallow And Sandy Bottom For Easy Entry, Great For Playing And Swimming. One and Half Hrs From Toronto On 404 Extension & Minutes From Beaverton For All Shopping Needs. Perfect Family Getaways In The Summer. (id:53661)
624 - 25 Austin Drive
Markham, Ontario
A Bright & Spacious Corner Suite, W Clear South/West & North/West Views! Beautiful Sunsets! Whitman Model 1507 S. F. With Ideal Layout. Split-Bedrooms & Split Bathrooms. Walls Of Windows! 2 Walk-Outs To A Balcony. Hardwood Flooring In Hallway, Living, Dining, Den & Kitchen. New Quality Laminate Flooring In Bedrooms. Huge Primary Bedroom Has W/I Closet, 5 Pc Bathroom, Pot-Lights & W/O To Balcony. Good Size 2nd Br. W Large Window, Double Closet & Pot Lights. Large & Bright Kitchen With Breakfast Area & W/O Balcony, Spacious L-Shaped Living & Dining Rms , Cozy Den W Windows Galore, Pot Lights & French Doors. 2 Parking + Locker. Phenomenal Building Amenities: 24 Hr Gatehouse Security, Indoor Salt Water Pool, Whirlpool, Sauna, Exercise Rm, Library, Games Rms, Billiard Rm, Guest Suites, BBQ, Tennis Court, Fabulous Grounds & More. Convenient Location: Surrounded With Conservation Trails, Parks, Pond & Rouge River. Walk To Markville Mall, Groceries, Cafes, Restaurants, Go, Community Centre. Transit @ Your Door. Close To Hwy 7 & 407, Unionville etc. ******No Dogs Allowed. (id:53661)












